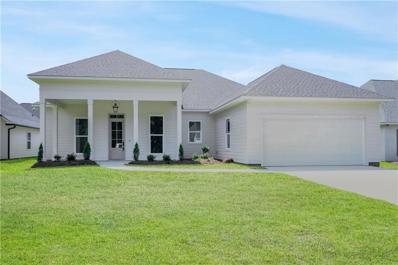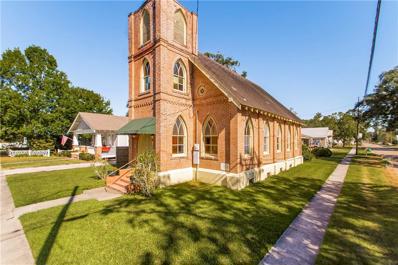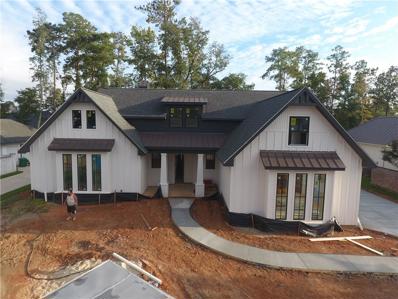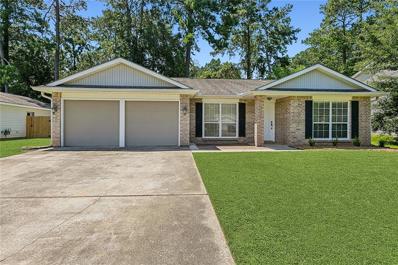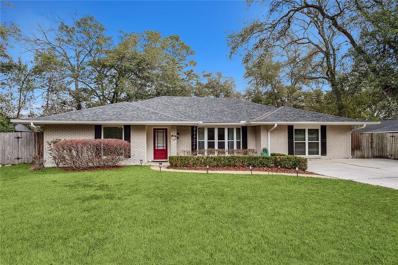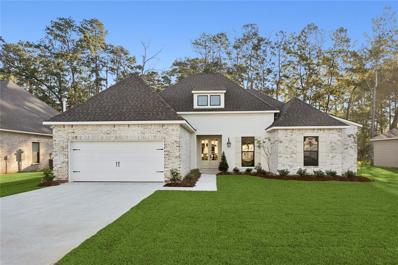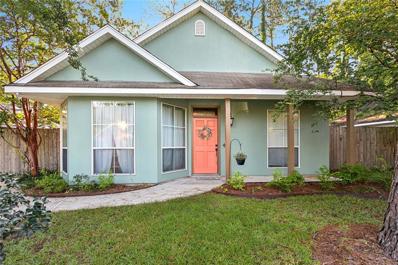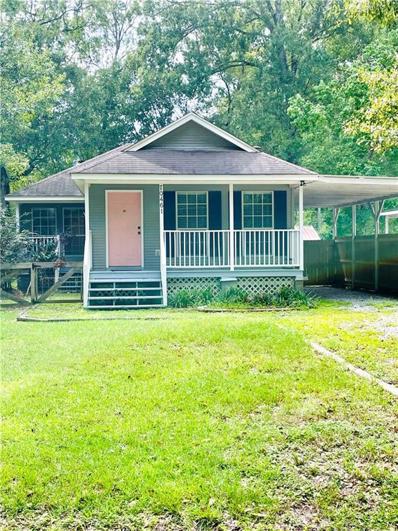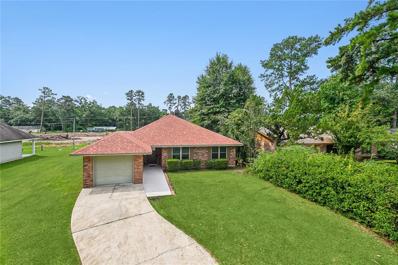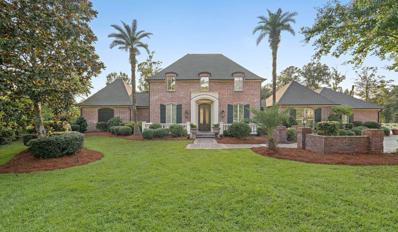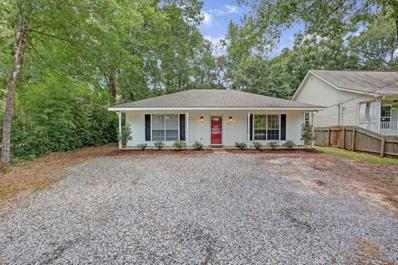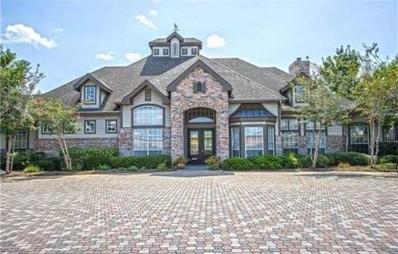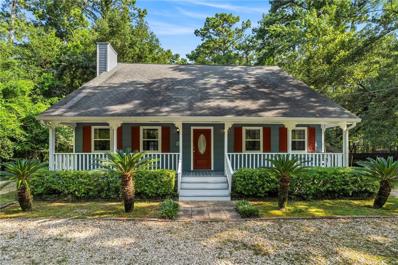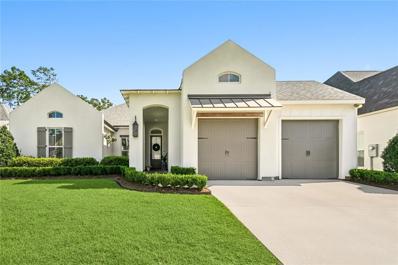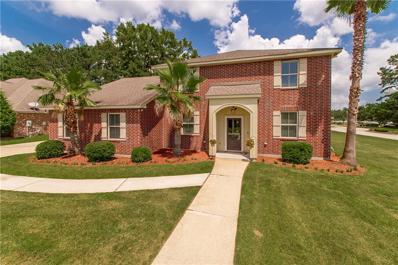Covington LA Homes for Sale
- Type:
- Single Family-Detached
- Sq.Ft.:
- 1,982
- Status:
- Active
- Beds:
- 4
- Year built:
- 2024
- Baths:
- 3.00
- MLS#:
- 2466332
- Subdivision:
- Not a Subdivision
ADDITIONAL INFORMATION
**NEW PRICE** BEAUTFUL and BRAND NEW home in the Heart of Covington...This exceptional home features an open floor plan designed with exquisite fixtures which includes stainless steel appliances, quartz countertops, large waterfall island, engineered wood floors throughout, gas fireplace, soaring 20' ceiling in the living room, ceiling fans in every room and a lot of natural light. The primary ensuite has beautiful tile in the spacious shower and a luxurious soaker tub. This home is built on a large lot with ample parking and a two car covered carport. This beauty is located by Schools, Doctors offices, St. Tammany Hospital, Public Library, shopping, local restaurants and Fine Dining...Come home to your American Dream!! **NEW PRICE**
- Type:
- Single Family-Detached
- Sq.Ft.:
- 2,294
- Status:
- Active
- Beds:
- 4
- Year built:
- 2024
- Baths:
- 2.00
- MLS#:
- 2466391
- Subdivision:
- Abita Ridge
ADDITIONAL INFORMATION
Absolute Showplace...Open Living Area to Huge Gourmet Kitchen Quartz Counter Tops, Stainless Appliances, 42" Custom Cabinets, built-in Oven, and Gas Cooktop, Beautiful 8 ft. Interior Doors, Split Floor Plan, 12 ft. Ceilings, Double Pane Vinyl Low-e Windows for Additional Energy Efficiency, Main Suite with Seamless Tile Shower, Stand Alone Garden Tub, Double Vanities & Large Walk-in Closet. Main Bath Connects to the Utility Room, Recessed Lighting, Covered Front Porch, Natural Gas Lantern, and Covered Back Porch That is Pre-Wired and Plummed for TV, Wet Bar, Refrigerator, and Ice Maker. You Will Not Be Disappointed with this Craftmanship. Just minutes to Shopping, Schools, and I-12. (Flood Zone X) Flood Insurance is Not Required.
- Type:
- Single Family-Detached
- Sq.Ft.:
- 2,200
- Status:
- Active
- Beds:
- 4
- Lot size:
- 0.21 Acres
- Year built:
- 1994
- Baths:
- 2.00
- MLS#:
- 2465838
- Subdivision:
- Covington Pt
ADDITIONAL INFORMATION
Amazing opportunity!!! Charming curb appeal in the 4 bedroom, 2 bath home just minutes away from Downtown Covington. Good location for commuters to Hammond or Baton Rouge. You will love this darling single story home with zero carpet. Fresh paint throughout entire home, new modern light fixtures and luxury vinyl planking floors. You will enjoy space galore with TWO family rooms which are great entertaining or those who need their own space! There are also separate dining AND Breakfast areas! Beautiful kitchen with pretty Sage/blue color cabinets, gorgeous granite counters, and stainless steel appliances. One of the Living area has wood burning fireplace and French doors leading to fenced backyard. You will love the split floorplan with generous Primary Bedroom located at front of home with the secondary bedrooms on back of home. Primary bath has dual sinks, stunning tile shower, and Two closets. There is also a 2 car attached garage. Brand new roof a HUGE plus! Low Flood premium $907 assumable with approved application! Why would you want to rent putting money in the landlords pockets instead of your own??? Call me for private showing.
- Type:
- Single Family-Detached
- Sq.Ft.:
- 2,443
- Status:
- Active
- Beds:
- 1
- Year built:
- 1928
- Baths:
- 2.00
- MLS#:
- 2472023
- Subdivision:
- Not a Subdivision
ADDITIONAL INFORMATION
- Type:
- Condo
- Sq.Ft.:
- 816
- Status:
- Active
- Beds:
- 1
- Lot size:
- 0.1 Acres
- Year built:
- 2009
- Baths:
- 1.00
- MLS#:
- 2466071
- Subdivision:
- Emerald Forest
ADDITIONAL INFORMATION
New Low Price!!! This property has been placed in an upcoming online event to be held 12/21 through 12/23. All bids should be submitted at www.xome.com (void where prohibited). All offers received prior to the event period should be submitted by the buyer or buyer's agent by clicking on the “Make Offer” button on the Property Details page on Xome.com. All offers will be reviewed and responded to within 3 business days. All properties are subject to a 5% buyer’s premium pursuant to the Auction Participation Agreement and Terms & Conditions (minimums will apply). Just starting out or looking to downsize? This could be your place! Located in the heart of Covington, the is a 1 Bedroom / 1 Bath condo located in gated community with resort style pool, 9 ft ceilings, and crown molding. Spacious walk-in closet in the main bedroom. Stainless steel appliances, including top range oven. Sip your wine on balcony with courtyard view. Reserved covered parking , condo fee covers exterior insurance, maintenance of grounds, pool, exercise facility. Home Warranty offered. Call your agent for your private viewing today.
$1,150,000
1649 OX BOW Lane Covington, LA 70433
- Type:
- Single Family-Detached
- Sq.Ft.:
- 3,714
- Status:
- Active
- Beds:
- 4
- Year built:
- 2024
- Baths:
- 4.00
- MLS#:
- 2465882
- Subdivision:
- River Club
ADDITIONAL INFORMATION
LOCATION, LOCATION, LOCATION!!! Your DREAM HOUSE is almost ready and waiting! Now is the perfect time to buy, contact us today for more details. This gorgeous, modern cottage-style home features a spacious, open floor plan with luxury and flexibility for its future owners. Conveniently located between Madisonville, Covington and Mandeville, with easy access to I-12.
- Type:
- Single Family-Detached
- Sq.Ft.:
- 2,359
- Status:
- Active
- Beds:
- 3
- Lot size:
- 0.53 Acres
- Year built:
- 1961
- Baths:
- 3.00
- MLS#:
- 2465847
- Subdivision:
- Country Club
ADDITIONAL INFORMATION
Check this out! 3 Bedroom 2.5 Bath home ready to move in! Many upgrades! New Roof, Most interior spaces redone, new insulation, new and upgraded plumbing, New Vinyl Plank, Carpet, and Hardwood flooring. New kitchen Cabinets, sink and faucet. New Ceiling fans throughout. Newly run CAT6 cables to most living spaces. 5 Camera NVR system installed in 2023. Yard recently filled and graded. Exterior freshly painted with lifetime warranty. Shed remains. So many upgrades, must see to fully appreciate.
- Type:
- Single Family-Detached
- Sq.Ft.:
- 2,517
- Status:
- Active
- Beds:
- 4
- Lot size:
- 0.24 Acres
- Year built:
- 2022
- Baths:
- 3.00
- MLS#:
- 2465240
- Subdivision:
- The Preserve at River Chase
ADDITIONAL INFORMATION
Situated in the coveted and picturesque subdivision of The Preserve at River Chase, this stunning one-story, 4-bedroom, 3-bathroom 2-year-old cottage-style home perfectly blends charm, style and function. The thoughtfully designed split floorplan is one of the larger plans in the subdivision, offering 2,517 square feet of living area, with 10' ceilings, crown moulding and luxury vinyl plank flooring throughout. The open and bright living, dining, and kitchen area creates a perfect space for entertaining and family gatherings, centered around the beautiful gas fireplace, and divides the primary suite from the other three bedrooms, ensuring privacy and comfort for all. The gourmet kitchen features custom cabinetry with extended upper cabinets and under cabinet lighting, stainless steel appliances, an over-sized center island, quartz countertops, and a stylish backsplash. The kitchen is complete with a butler's pantry with wine cooler and a spacious walk-in pantry providing ample storage space for all your culinary needs. An inviting office with French doors is conveniently located off the dining area, offering a spacious and private environment for working from home or for a playroom. The primary bedroom is a true retreat featuring a tray ceiling, large, beautiful windows, and boasting a spa-like bathroom with dual vanities, framed mirrors, a large, separate quick-fill tub and tiled shower. Large laundry room, built-in mudroom and attached two-car garage. A large backyard and a spacious covered patio, featuring outdoor lighting and refreshing misters, offers the perfect setting for outdoor relaxation and entertainment on hot summer days (above-ground pool shown in photos was taken down for the season but can remain with the home). Conveniently located near I-12 and Causeway and all of the dining, shops and entertainment Covington has to offer.
- Type:
- Single Family-Detached
- Sq.Ft.:
- 2,213
- Status:
- Active
- Beds:
- 4
- Lot size:
- 0.22 Acres
- Year built:
- 1995
- Baths:
- 2.00
- MLS#:
- 2465061
- Subdivision:
- Covington Pt
ADDITIONAL INFORMATION
New price on this one that checks all the boxes! Quick trip to downtown Covington with plenty of space, inside and out, to enjoy. Rare opportunity for over 2200 square feet with versatile floor plan for today's lifestyle needs. Two separate living areas with so many possibilities: play area, music room, formal dining, library, TV nook. The list goes on and on. Like to cook? Loads of cabinet and counter space to bring your culinary creations to life! Large primary bedroom with two guest bedrooms and a 4th bedroom currently configured as an awesome work-from-home space. Covered back patio and fully-fenced yard offer more space for relaxing, bird-watching or hosting friends. Tons of storage space with lots of walk-in closets and the attached 2-car garage with built-ins. For the cooler weather months, you'll love the wood burning/gas-start fireplace in den. And when it's warmer, you'll have an AC that's under one year old! The Covington Point neighborhood offers municipal water & sewer. In addition it is covenant-restricted, features tree-lined streets, plus a community swimming pool, tennis/basketball courts, and updated clubhouse which is available to rent for birthday parties, etc. New roof coming shortly! Ask about picking your shingle color today.
$399,999
120 BERTEL Drive Covington, LA 70433
- Type:
- Single Family-Detached
- Sq.Ft.:
- 3,164
- Status:
- Active
- Beds:
- 4
- Year built:
- 1976
- Baths:
- 3.00
- MLS#:
- 2464961
- Subdivision:
- Country Club
ADDITIONAL INFORMATION
Located on a beautiful tree-lined street in coveted Country Club Estates, this charming home is a true winner. As you enter through the foyer, you are greeted by a formal living room with a large bay window overlooking the front yard. The den is full of natural light and features a soaring cathedral ceiling, wood burning fireplace with built-ins and beautiful views of the lovely oak lined backyard. Bright kitchen features granite counters, cooktop, double wall oven, island and breakfast area. There are sweeping views of both front and back yards and great flow between all living spaces. Primary Suite has direct access to the backyard. The oversized 4th bedroom could be used as bonus/gameroom, home office, playroom, gym, etc. Gorgeous covered patio with an inviting seating area is perfect for relaxing or entertaining. A/C is less than 3 years old and roof is less than 2!
- Type:
- Single Family-Detached
- Sq.Ft.:
- 1,608
- Status:
- Active
- Beds:
- 3
- Year built:
- 2024
- Baths:
- 2.00
- MLS#:
- 2464824
- Subdivision:
- Not a Subdivision
ADDITIONAL INFORMATION
Step inside and be captivated by the charm of this new construction, featuring 3 elegantly designed bedrooms, 2 full baths, Open floor plan with Den & Kitchen that overlooks back yard. The bath areas are adorned with chic tile floors, while the rest of the home boasts stunning vinyl wood-look flooring. Your culinary dreams come to life in the kitchen, adorned with GE appliances, sleek quartz countertops, and pristine white cabinets with a modern undermount sink. Indulge in the primary bath's lavish features, which include a sumptuous garden tub, convenient double vanities, and a roomy walk-in closet that will keep you organized and stylish. Lot is 79x151 and this home also includes Mudroom, & 1 car garage, Ceiling Fans ,Recessed Lights in Primary Bedroom & Den. Don't miss out on the chance to elevate your lifestyle with this exceptional opportunity! Flood Zone C. No HOA. Keyless Entry.
- Type:
- Single Family-Detached
- Sq.Ft.:
- 1,670
- Status:
- Active
- Beds:
- 3
- Year built:
- 2024
- Baths:
- 2.00
- MLS#:
- 2464736
- Subdivision:
- Abita Ridge
ADDITIONAL INFORMATION
New construction in Abita Ridge Subdivision. 3 bedrooms and 2 baths home! The kitchen has solid counter surface with an island. The primary bath has double vanity, garden/soaking tub with a separate shower. The primary bedroom has walk-in closets and ceiling fan. HOA dues include garbage service!
- Type:
- Single Family-Detached
- Sq.Ft.:
- 3,684
- Status:
- Active
- Beds:
- 6
- Lot size:
- 1 Acres
- Year built:
- 1994
- Baths:
- 5.00
- MLS#:
- 2463290
- Subdivision:
- Lazy River A3
ADDITIONAL INFORMATION
Discover waterfront luxury nestled on a private, lush acre within Covington's Lazy River Estates. This 5-bedroom estate spans 3,648 sqft, including a 627 sqft guest apartment, blends seclusion with proximity to vibrant local amenities. Revel in the pleasures of riverfront living with your own private dock and sand beach. Enjoy sunset cruises, engaging water sports, and dining at riverside restaurants, all accessible directly by boat. Just a 30-minute boat ride to Lake Pontchartrain opens up further aquatic adventures. Alternatively, take a day trip to New Orleans for shopping and world-class dining, or explore the casinos and beaches of Bay St. Louis. The main residence is a haven for entertainment with hardwood floors, expansive porches offering panoramic views, and ample living spaces designed for both comfort and entertainment. The guest apartment provides privacy and convenience with its own kitchen and elegant granite countertops. Outdoors, a boathouse with shower facilities, a lift for boats or jetskis, and substantial dock space for large vessels cater to all your nautical needs. Despite its tranquil, wooded setting, the estate remains just 3 miles from premier dining and shopping options. With the potential for expansion on three additional adjacent acres available for purchase, this property promises the dream of crafting a personal riverfront compound. Combining tranquility with a touch of luxury, this property is not just a home but a gateway to a lifestyle filled with adventure and elegance. Come experience it and envision the life that awaits in this riverfront paradise. Broker/ Owner
- Type:
- Single Family-Detached
- Sq.Ft.:
- 2,281
- Status:
- Active
- Beds:
- 4
- Year built:
- 2024
- Baths:
- 3.00
- MLS#:
- 2464580
- Subdivision:
- Abita Ridge
ADDITIONAL INFORMATION
This new construction home by KPM Construction is ready for new owners! Fabulous home with 4 bedrooms/2.5 baths; separate office; beautiful kitchen with contrasting island, Quartz countertops, porcelain farm sink, walk-in pantry; center wall fireplace in den; wood floors in all living areas as well as all bedrooms; primary suite with tray ceiling, spa-like bath including stand-alone tub, separate shower, dual vanities and large walk-in closet; guest bath with dual vanities; mudroom area off garage entrance; laundry room with upper & lower cabinets; brick covered patio overlooking private yard that backs to 50 ft of greenspace. Flood zone "C". Another beautiful KPM Construction home!
$234,800
70476 3RD Street Covington, LA 70433
- Type:
- Single Family-Detached
- Sq.Ft.:
- 1,411
- Status:
- Active
- Beds:
- 3
- Lot size:
- 0.15 Acres
- Year built:
- 2006
- Baths:
- 2.00
- MLS#:
- 2464249
- Subdivision:
- Tammany Hills
ADDITIONAL INFORMATION
New Roof 10/10/2024!!! Welcome to this cozy three bedroom, two bathroom home that exudes charm with its timeless design and precious curb appeal. Step into the welcoming open floor plan adorned with cathedral ceilings that offer a sense of spaciousness and comfort. The upgraded kitchen boasts granite countertops, well-maintained cabinets, stainless steel appliances, including a gas stove that's ideal for home chefs. Throughout the home you'll find warmth and character from the breakfast nook to the primary suite. The primary suite remains a tranquil retreat with its Double Tray Ceiling, Double Vanities, Walk-in Closet, and a Slate Garden Tub for those relaxing baths Outside, the home continues to offer practical amenities such as an oversized garage with a workshop area, a well-maintained concrete driveway with additional parking, and a fenced yard that ensures seclusion. Stay cool during outdoor gatherings on the covered back porch with the outdoor ceiling fan. Make this home your sanctuary where modern upgrades harmoniously intersect with thoughtful design, offering an ideal fusion of comfort and functionality. Don't miss this immaculately maintained home in the heart of Covington.
- Type:
- Single Family-Detached
- Sq.Ft.:
- 1,232
- Status:
- Active
- Beds:
- 3
- Lot size:
- 0.34 Acres
- Year built:
- 2004
- Baths:
- 2.00
- MLS#:
- 2464054
- Subdivision:
- Shady Lake St
ADDITIONAL INFORMATION
Located in the Desirable Madisonville School District, this cottage style home sits on an oversized, fully fenced, corner lot. Wooded neighborhood with no HOA. Bright and airy kitchen, wood burning fireplace, main bedroom suite, and much more. Enjoy nature on any of the 3 covered porches.
- Type:
- Single Family-Detached
- Sq.Ft.:
- 1,644
- Status:
- Active
- Beds:
- 3
- Year built:
- 1986
- Baths:
- 2.00
- MLS#:
- 2463568
- Subdivision:
- Kings Forest
ADDITIONAL INFORMATION
This all-brick home is situated in Kings Forest subdivision. This neighborhood is designated as a Bird Sanctuary and is its own circular street with one way in and out. A few updates include a new roof, new granite countertops in the kitchen and bathrooms, freshly painted & both toilets were replaced. The primary suite has a walk-in closet and adjoining bathroom. The living area has plenty of natural light, a cathedral ceiling and a wood burning fireplace. Nice size backyard offers an 8X8 shed and 9X11 covered patio for family gatherings. The subdivision is located at the intersection of I-12 and Hwy 190, near schools, shopping and dining. No carpet and No ditches. Contact an agent to schedule a showing today!
$1,385,000
15301 WELDON Court Covington, LA 70433
- Type:
- Single Family-Detached
- Sq.Ft.:
- 6,014
- Status:
- Active
- Beds:
- 5
- Lot size:
- 1.01 Acres
- Year built:
- 2004
- Baths:
- 5.00
- MLS#:
- 2450803
- Subdivision:
- Tchefuncte Trace
ADDITIONAL INFORMATION
Welcome to an expansive traditional home in the sought-after gated community of Tchefuncta Trace, where luxury meets comfort in every detail. Situated on over an acre of beautifully landscaped grounds, this residence offers an exceptional blend of elegance, space, and modern amenities, creating the ultimate retreat. The heart of the home is the large chef's kitchen, designed for both casual meals and grand entertaining. Equipped with top-of-the-line appliances, ample counter space, and custom cabinetry, this kitchen is a culinary enthusiast’s dream. The open layout flows seamlessly into the living and dining areas, all characterized by high ceilings and bathed in natural light from large windows that offer views of the stunning outdoor spaces.The primary suite is a private sanctuary, featuring an enormous walk-in closet and spacious bathroom with a European spa style shower. Entertainment and leisure are at the forefront of this home’s design. A dedicated theater room offers a cinematic experience, while a billiards and recreational room comes complete with a full eat-in bar, making it the ideal space for hosting friends and family. Whether it's movie night, game night, or just relaxing with a drink, these spaces cater to every entertainment need. The outdoor living area is nothing short of spectacular. A large covered patio provides ample space for lounging and dining, overlooking the fabulous pool and spa that invite relaxation and fun. The outdoor kitchen is perfect for grilling and entertaining year-round, set against the backdrop of mature landscaping that ensures privacy and beauty. For car enthusiasts or those in need of ample storage, there are two garages offering space for six cars and one golf cart, a rare and valuable amenity. This expansive traditional home in Tchefuncta Trace offers a lifestyle of unparalleled luxury, with every amenity and feature thoughtfully designed to provide comfort, convenience, and elegance.
- Type:
- Single Family-Detached
- Sq.Ft.:
- 1,424
- Status:
- Active
- Beds:
- 3
- Year built:
- 1993
- Baths:
- 2.00
- MLS#:
- 2461804
- Subdivision:
- Not a Subdivision
ADDITIONAL INFORMATION
Don't miss this Downtown Covington Home, conveniently located to Hospital, Medical, Downtown Events, Weekly Farmer's Market, blocks from Bogue Falaya Park, ride bikes on the Tammany Trace, Galleries, Shopping and Restaurants plus much more!!! Recently Renovated spacious 3 Bedrooms and 2 Full Baths, No Carpet, Wood fireplace, 2" Blinds on all windows, Ceiling fans, Replaced A/C and Roof 2023. Kitchen w/ Built-in Stainless Appliances plus Refrigerator/ icemaker, granite countertop, wood white cabinets, inside laundry for W/D, Off Street parking, both exterior existing entrances doors have Storm Glass doors. Rear Patio, 6 ft. Wood Fence, Outside Storage Shed. Currently a rental property, great for investors!!!
- Type:
- Condo
- Sq.Ft.:
- 1,201
- Status:
- Active
- Beds:
- 2
- Year built:
- 2008
- Baths:
- 2.00
- MLS#:
- 2462227
- Subdivision:
- Emerald Forest
ADDITIONAL INFORMATION
Two large primary bedrooms & baths. Extras include oversized walk-in closet, jacuzzi tub and separate shower. Enjoy the split floor plan and family room with access to large balcony. Tile in the living room, kitchen, dining room and baths. Vinyl Planks in Bedrooms. Laundry room is located inside unit. Refrigerator, dishwasher, range oven and microwave included. Secured gated community with a pool, hot tub, beautiful resort style club house with a fitness center, library, Location is walking distance to shopping and restaurants
- Type:
- Single Family-Detached
- Sq.Ft.:
- 2,389
- Status:
- Active
- Beds:
- 4
- Lot size:
- 0.45 Acres
- Year built:
- 1994
- Baths:
- 3.00
- MLS#:
- 2461692
- Subdivision:
- Covington Pt
ADDITIONAL INFORMATION
Welcome to your dream home and newly renovated 4 bedroom/2.5-bathroom Covington home in the Covington Point Subdivision. With over 2500 hundred Sq Ft you will find there is enough room for everyone. Enjoy peace of mind with a brand-new ROOF, newly renovated kitchen and appliances with a breakfast nook area off the kitchen. . The primary bedroom is located on the bottom floor, offering privacy and ease with a split floor plan design. Separate formal dining area and a second sitting area or room for an office. Step outside to a stunning backyard for relaxation and outdoor activities with the largest lot in the subdivision at .45 of an acre. Community pool and clubhouse! Just 5 minutes away from Downtown Covington, you'll have quick access to shops, dining, and entertainment. Flood zone C. Bolder rocks in front yard and swing in the back do not stay with home.
$329,000
33 BEGONIA Drive Covington, LA 70433
- Type:
- Single Family-Detached
- Sq.Ft.:
- 2,305
- Status:
- Active
- Beds:
- 3
- Lot size:
- 0.92 Acres
- Year built:
- 1983
- Baths:
- 3.00
- MLS#:
- 2461838
- Subdivision:
- Flower Estates
ADDITIONAL INFORMATION
Welcome to your new retreat in Flowers Estates, one of the most sought out neighborhoods in the area! This inviting home, nestled among lush trees and serene nature, offers a fantastic opportunity for those with a vision to create their dream space. Both of the bedrooms upstairs in this home are large. One of the bedrooms has an attached room, it would be great for an additional bedroom or play area, so much potential! The backyard is a standout feature, offering a private sanctuary surrounded by mature trees and vibrant greenery. Whether you envision a tranquil garden, a family play area, or an outdoor entertainment space, the possibilities are endless in this expansive outdoor haven. Don’t miss this chance to transform a well-loved home into your perfect haven, all while enjoying the peace and charm of a desirable neighborhood. Schedule your showing today and imagine the endless potential this property holds!
- Type:
- Single Family-Detached
- Sq.Ft.:
- 2,490
- Status:
- Active
- Beds:
- 4
- Year built:
- 2018
- Baths:
- 3.00
- MLS#:
- 2461090
- Subdivision:
- Estates at Watercross
ADDITIONAL INFORMATION
BETTER THAN NEW! Stunning architectural detail and luxury living meet in this conveniently located home nestled in a private gated community. Impeccable 4 bedroom/3 full bathroom home with custom features throughout! Downstairs has an open and airy floorplan with tall ceilings boasting with natural light. Kitchen is a "Chef's Delight" with oversized island with gorgeous honed granite, stainless appliances, custom vent-hood, built-in microwave into island, and walk-in pantry. Primary suite offers large bedroom and lavish en-suite with dual vanities, custom tiled shower with frameless glass enclosure, separate soaker tub, and huge walk-in closet! Downstairs also has a guest suite with wood-accent wall and bathroom. Upstairs offers 2 spacious bedrooms sharing a full bathroom and large walk-in attic space with ample storage room. Other amenities include large laundry room with utility sink and extra storage; Custom window treatments; Expanded patio with ample seating, fire pit, and thoughtfully designed landscaping/lighting; Fenced back yard; and Courtyard off front entrance. Subdivision offers a private boat launch, parks, and greenspace, all while being conveniently located near shopping, restaurants, hospitals, and interstate access. Flood Zone C!
- Type:
- Single Family-Detached
- Sq.Ft.:
- 3,262
- Status:
- Active
- Beds:
- 5
- Year built:
- 2010
- Baths:
- 4.00
- MLS#:
- 2461133
- Subdivision:
- Normandy Oaks
ADDITIONAL INFORMATION
This spacious property boasts 5-bedroom, 3.5-bathrooms with a layout spread across two stories, situated in the charming Normandy Oaks neighborhood. Upon entering, you are welcomed by a well-equipped kitchen with a central island, granite countertops, modern appliances, and ample cabinet space. The primary bedroom on the lower level conveniently opens to the backyard patio, seamlessly connecting indoor and outdoor living spaces. The cozy living room boasts a gas fireplace, adding warmth and charm to the area. Positioned on a corner lot, this home offers generous space and privacy. The 2-car garage leads to a large utility room, offering practicality and storage solutions to meet modern lifestyle needs. Upstairs, the second floor provides 4 bedrooms, 2 full bathrooms, and a flexible/game room/second living room – perfect for the kids to enjoy. With a fireplace, outdoor patio, and well-equipped kitchen for meal preparation, this property ensures a comfortable and welcoming living experience in the sought-after Normandy Oaks community.
$619,900
142 Sage Aly Covington, LA 70433
- Type:
- Single Family-Detached
- Sq.Ft.:
- 2,317
- Status:
- Active
- Beds:
- 3
- Lot size:
- 0.15 Acres
- Year built:
- 2024
- Baths:
- 3.00
- MLS#:
- 2024014676
- Subdivision:
- Terrabella Village
ADDITIONAL INFORMATION
SELLER TO GIVE $20,000 BUYER CHOICE INCENTIVE IF YOU CAN CLOSE JAURAY OR SOONER! Welcome to the Nice!This charmer offers a warm welcome with a full front porch that invites you into the heart of the home. The large living, dining, and kitchen areas provide a grand open space that showcases cypress beams and beautifully designed features. It has 3 bedrooms, 2.5 baths, PLUS an office. The primary bedroom and bath are spacious with timeless touches throughout. There is a side porch which opens to the heart of the home and offers a great space to relax. Some of the upgrades included in this home are: the added office, kitchen cabinets to the ceiling, a back kitchen, antique ceiling beams, living room built ins, and upgraded primary bath to name a few.

Information contained on this site is believed to be reliable; yet, users of this web site are responsible for checking the accuracy, completeness, currency, or suitability of all information. Neither the New Orleans Metropolitan Association of REALTORS®, Inc. nor the Gulf South Real Estate Information Network, Inc. makes any representation, guarantees, or warranties as to the accuracy, completeness, currency, or suitability of the information provided. They specifically disclaim any and all liability for all claims or damages that may result from providing information to be used on the web site, or the information which it contains, including any web sites maintained by third parties, which may be linked to this web site. The information being provided is for the consumer’s personal, non-commercial use, and may not be used for any purpose other than to identify prospective properties which consumers may be interested in purchasing. The user of this site is granted permission to copy a reasonable and limited number of copies to be used in satisfying the purposes identified in the preceding sentence. By using this site, you signify your agreement with and acceptance of these terms and conditions. If you do not accept this policy, you may not use this site in any way. Your continued use of this site, and/or its affiliates’ sites, following the posting of changes to these terms will mean you accept those changes, regardless of whether you are provided with additional notice of such changes. Copyright 2024 New Orleans Metropolitan Association of REALTORS®, Inc. All rights reserved. The sharing of MLS database, or any portion thereof, with any unauthorized third party is strictly prohibited.
 |
| IDX information is provided exclusively for consumers' personal, non-commercial use and may not be used for any purpose other than to identify prospective properties consumers may be interested in purchasing. The GBRAR BX program only contains a portion of all active MLS Properties. Copyright 2024 Greater Baton Rouge Association of Realtors. All rights reserved. |
Covington Real Estate
The median home value in Covington, LA is $295,000. This is higher than the county median home value of $273,300. The national median home value is $338,100. The average price of homes sold in Covington, LA is $295,000. Approximately 62.7% of Covington homes are owned, compared to 28.19% rented, while 9.11% are vacant. Covington real estate listings include condos, townhomes, and single family homes for sale. Commercial properties are also available. If you see a property you’re interested in, contact a Covington real estate agent to arrange a tour today!
Covington, Louisiana 70433 has a population of 11,155. Covington 70433 is more family-centric than the surrounding county with 33.18% of the households containing married families with children. The county average for households married with children is 31.4%.
The median household income in Covington, Louisiana 70433 is $70,511. The median household income for the surrounding county is $70,986 compared to the national median of $69,021. The median age of people living in Covington 70433 is 38.1 years.
Covington Weather
The average high temperature in July is 91.1 degrees, with an average low temperature in January of 39.3 degrees. The average rainfall is approximately 62.8 inches per year, with 0.1 inches of snow per year.

