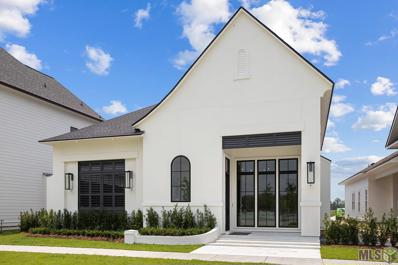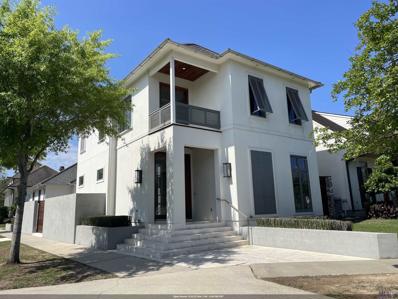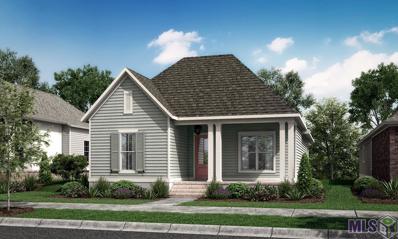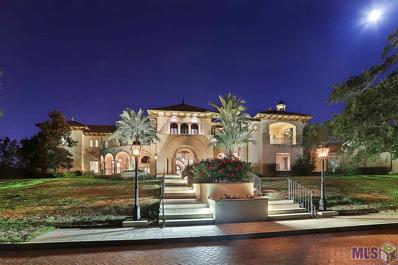Baton Rouge LA Homes for Sale
- Type:
- Single Family-Detached
- Sq.Ft.:
- 2,446
- Status:
- Active
- Beds:
- 3
- Lot size:
- 0.15 Acres
- Year built:
- 2023
- Baths:
- 3.00
- MLS#:
- 2023006656
- Subdivision:
- Lakes At Harveston
ADDITIONAL INFORMATION
Prepare to be wowed by this home. If you have seen The Coastal model in The Lakes at Harveston this home has the same floor plan. The home is set up with a wall of glass doors between the living area and the courtyard space. With the doors open the space becomes and indoor/outdoor living area with endless possibilities. Opening the shutters in the courtyard affords views of the pond across Harveston Way. You might even by fortunate to catch a glimpse of one of the eagles that lives around our community. This home also features a working kitchen area and a hanging out space. The working kitchen area is behind the main kitchen and is where you can tuck away all the mess and utility items. The primary suite is located to the rear of the home for ultimate privacy. Two guest bedrooms, an office, dining area, powder bath and laundry complete the home. Call today for your appointment.
- Type:
- Single Family-Detached
- Sq.Ft.:
- 2,965
- Status:
- Active
- Beds:
- 4
- Lot size:
- 0.12 Acres
- Year built:
- 2012
- Baths:
- 3.00
- MLS#:
- 2023004965
- Subdivision:
- Settlement At Willow Grove
ADDITIONAL INFORMATION
Come check out this beautiful custom contemporary home in The Settlement at Willow Grove!! This truly unique 4 bedroom 3 bath w/office and game room sits on a corner lot and is loaded with special features! The open kitchen features modern slick white finish flat cabinets with a new pantry under the floating stairs in dining room. Beautiful cypress beaded board planks flank the front door and kitchen ceiling. The open floating staircase treads are made of zebra hardwood from Africa, with exposed contemporary cable railings. You will love the new fireplace in living room with gas fire balls. The custom master closet was designed by Inspired Closets with extra wood shelving and wall safe. Custom mahogany gates surround the outdoor courtyard that features a cocktail pool with waterfall, saltwater jets, and upgraded heating system. This home also includes a control 4 system with multiple speakers and Sonos System. Seller will give purchaser a $25,000 allowance towards new wood or tile flooring to customize for a modern or traditional look. Seller will install doggie door in kitchen/dining room and green pet turf on left side of home.
$394,000
2513 Ebb Ave Baton Rouge, LA 70810
- Type:
- Single Family-Detached
- Sq.Ft.:
- 1,670
- Status:
- Active
- Beds:
- 3
- Lot size:
- 0.14 Acres
- Baths:
- 2.00
- MLS#:
- 2023002333
- Subdivision:
- Water's Edge @ Lexinton Estates
ADDITIONAL INFORMATION
The "Amite" plan has over 1690 sq feet and is a one story with three bedrooms and two baths. Enter from the brick steps onto the covered front porch into the spacious living room. This is an open floor plan with the living, kitchen and dining open and the option to add two exposed cypress beams for separation. The gourmet kitchen will feature custom painted cabinetry, large center island with sink, hanging pendants lights, granite countertops, stainless appliance package including a gas range and a walk in pantry. French doors lead you from the dining room to the spacious covered rear porch. The master suite will be located off of the front of the home with a spa like bath with dual vanities, separate tub and custom tiled shower with a seamless glass enclosure and a HUGE walk in closet. The laundry room is perfectly located at the garage entry of the home and there is an âoptionalâ mud bench area as well. Professionally landscaped and fully sodded yards! THIS IS PROPOSED CONSTRUCTION, HOME CAN BE BUILT WITHIN 6-7 MONTHS FROM TIME OF CONTRACT. Other lots/plans available, call Alicia Wilson today to learn more. **Pictures are not of actual home but are of the same floorplan.
$14,000,000
11001 Highland Rd Baton Rouge, LA 70810
- Type:
- Single Family-Detached
- Sq.Ft.:
- 25,372
- Status:
- Active
- Beds:
- 5
- Lot size:
- 12.5 Acres
- Year built:
- 2006
- Baths:
- 10.00
- MLS#:
- 2020000056
- Subdivision:
- Rural Tract (No Subd)
ADDITIONAL INFORMATION
Sophisticated Estate in a private enclave off Historical Highland Road. Sheltered behind a gated entry, this stunning manor like home is hidden on a private lane in the heart of the city. Designed for maximum privacy surrounded by live oak trees on a landscaped 12.5-acre setting. The stylish interior offers extraordinary architectural detail and state of the art amenities within a splendid layout for todayâs stylish living. The gracious entry into a private courtyard brings you to the magnificent entry foyer with a double curved staircase featuring a museum worthy chandelier. The 2-story living room has a wall of windows and 2 specially designed chandeliers which form the centerpiece of the main residence. The extra large keeping/kitchen is a superbly equipped gourmet kitchen with two islands, an adjacent curved glass sun filled breakfast room and catering kitchen. The first floor master suite has a sitting room overlooking the pool, coffee bar, rotunda reading area, 2 baths, 2 oversized closets, and exercise pool (accessed through the master suite). Double loggias connect the 2 wings of the home. The left wing includes; guest suite with a living room, a separate staircase leading to a workout and massage room, a craft/computer room, office with wood paneling, wood flooring and a fireplace. The right wing includes the master suite, guest bedroom, office/playroom, unbelievable media room with special seating, 1 of 3 laundry rooms, solarium, and additional sitting room. The second floor has 2 bedrooms, each with its own bath and a curved glass sitting area. This home has so many extraordinary features including; an elevator leading to all floors including a third story storage area, 4,800 sqft guest house (with a 3 car garage), 1,429 sqft cabana, outdoor kitchen, saltwater pool, quarter mile golf cart path, detached 1,942 sqft car garage, Crestron 3 control system housed by a separate server room, tons of lighting, stocked pond, privacy, views and much more!
 |
| IDX information is provided exclusively for consumers' personal, non-commercial use and may not be used for any purpose other than to identify prospective properties consumers may be interested in purchasing. The GBRAR BX program only contains a portion of all active MLS Properties. Copyright 2024 Greater Baton Rouge Association of Realtors. All rights reserved. |
Baton Rouge Real Estate
The median home value in Baton Rouge, LA is $200,900. This is lower than the county median home value of $206,600. The national median home value is $338,100. The average price of homes sold in Baton Rouge, LA is $200,900. Approximately 40.11% of Baton Rouge homes are owned, compared to 41.78% rented, while 18.12% are vacant. Baton Rouge real estate listings include condos, townhomes, and single family homes for sale. Commercial properties are also available. If you see a property you’re interested in, contact a Baton Rouge real estate agent to arrange a tour today!
Baton Rouge, Louisiana 70810 has a population of 225,539. Baton Rouge 70810 is less family-centric than the surrounding county with 18.71% of the households containing married families with children. The county average for households married with children is 24.88%.
The median household income in Baton Rouge, Louisiana 70810 is $46,282. The median household income for the surrounding county is $58,167 compared to the national median of $69,021. The median age of people living in Baton Rouge 70810 is 32.1 years.
Baton Rouge Weather
The average high temperature in July is 91.6 degrees, with an average low temperature in January of 39.9 degrees. The average rainfall is approximately 62.8 inches per year, with 0.1 inches of snow per year.



