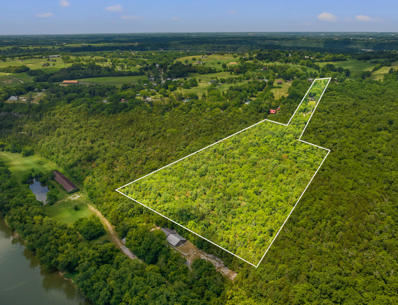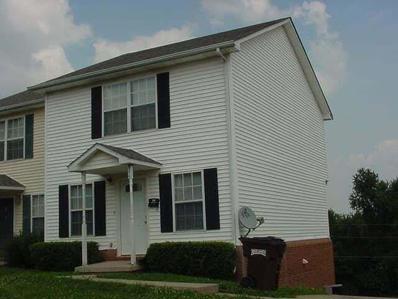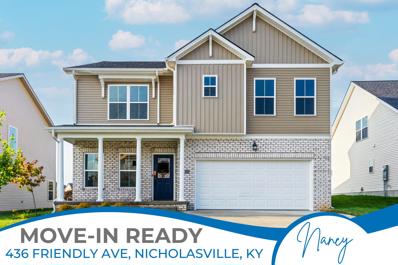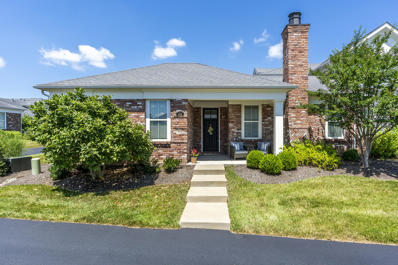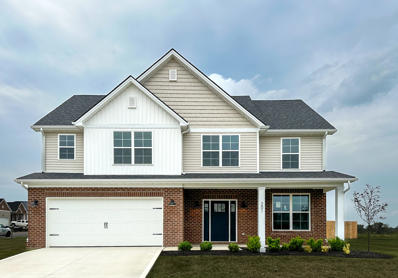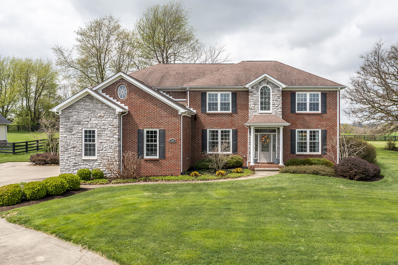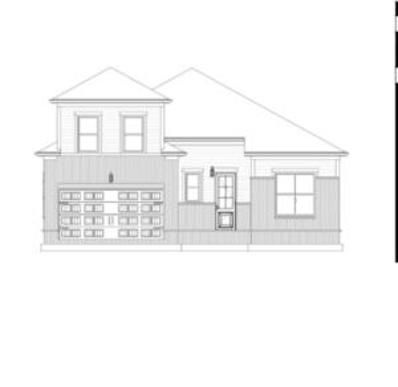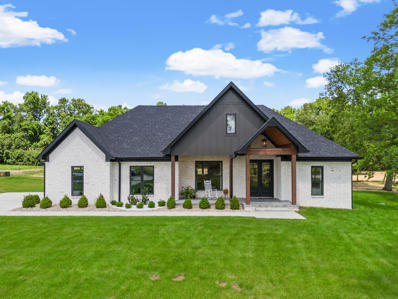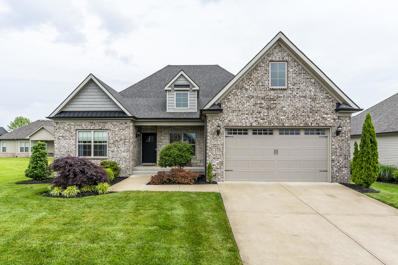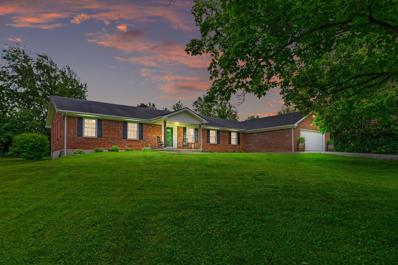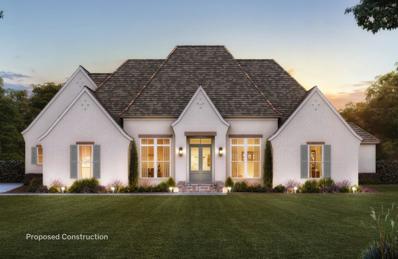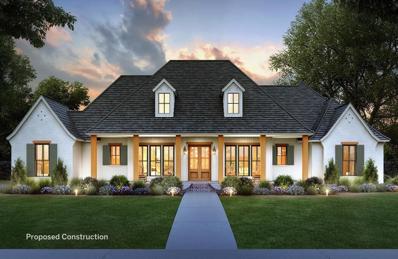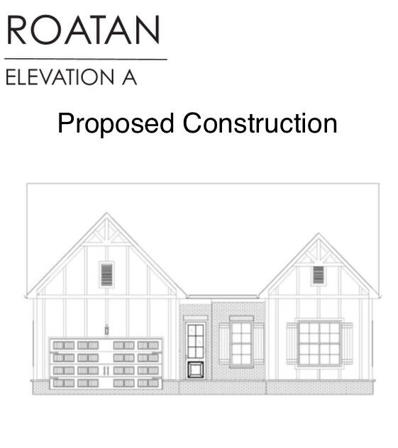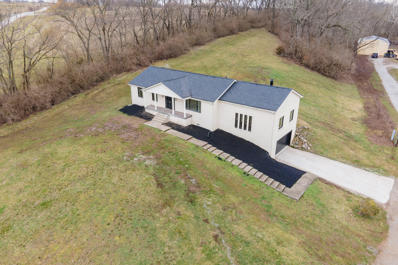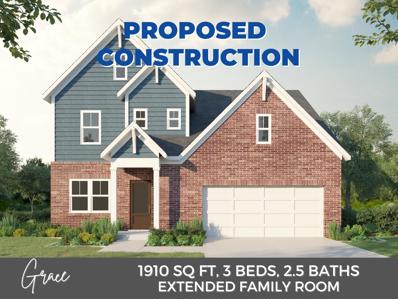Nicholasville KY Homes for Sale
- Type:
- Single Family
- Sq.Ft.:
- 952
- Status:
- Active
- Beds:
- 1
- Lot size:
- 15 Acres
- Year built:
- 1985
- Baths:
- 1.00
- MLS#:
- 24014875
- Subdivision:
- Rural
ADDITIONAL INFORMATION
Don't miss the chance to own a breathtaking property spanning 15 wooded acres, complete with a charming one-bedroom residence that includes a living room, kitchen, dining area, and a full bathroom with laundry facilities. This secluded retreat extends to the scenic Bluffs overlooking the Kentucky River. Ideally situated less than a mile from Whitetail Heaven Outfitters and easily accessible from US27, it's perfect for hunting, camping, hiking, and more!
- Type:
- Townhouse
- Sq.Ft.:
- 1,780
- Status:
- Active
- Beds:
- 3
- Year built:
- 1998
- Baths:
- 3.00
- MLS#:
- 24014455
- Subdivision:
- Downtown
ADDITIONAL INFORMATION
Spacious Townhome with a Basement in an easy Downtown location. Three bedroom, two full bath & two half baths Plus a bonus area in the lower level in the walk out basement. Kitchen with all appliances, nearby laundry area and large back yard from the deck. Great Investment Property or Owner Occupy. Convenient to schools, restaurant and the downtown activity. Sold As Is - Inspections Welcome. Showings between 1-7 PM with 24 Hour Notice.
- Type:
- Single Family
- Sq.Ft.:
- 2,341
- Status:
- Active
- Beds:
- 4
- Lot size:
- 0.16 Acres
- Year built:
- 2024
- Baths:
- 3.00
- MLS#:
- 24013712
- Subdivision:
- Eastgate
ADDITIONAL INFORMATION
PROMO Choose 2/1 Interest Rate Buydown or 2 Percent Toward Closing Costs using FBC Mortgage. MOVE-IN READY by James Monroe Homes! The Nancy Cottage elevation with morning room. Luxury vinyl plank flooring runs throughout the 1st floor common areas and baths. A flex room off the foyer could be used as a dining room, study or whatever best fits your needs. The kitchen includes a center island, stainless appliances, and a corner pantry. The first floor also includes a floating breakfast area, family room, and half bath. The second floor primary suite includes dual vanity sinks, shower, linen closet and walk-in closet. The second floor features three additional bedrooms, a second full bath and a dedicated laundry room. Connected living features included in every James Monroe Home: Ring doorbell and chime, Wi-Fi garage door opener, 2 iDevice outlet switches, a data hub, and a Wi-Fi thermostat. Ask about our James Monroe Homes Build with Confidence Promise. Blinds and a refrigerator to be added. House is virtually staged in photos.
- Type:
- Condo
- Sq.Ft.:
- 2,096
- Status:
- Active
- Beds:
- 3
- Year built:
- 2016
- Baths:
- 3.00
- MLS#:
- 24013260
- Subdivision:
- Brannon Gardens
ADDITIONAL INFORMATION
Convenience, worry free living in this all brick Blackaby model, 3 Bedroom and 3 Bath patio home in desirable Brannon Gardens. This impeccable home offers many upgrades and amenities throughout including wood floors, tile and carpet, built-in book shelves, and crown molding. Spacious 1st floor primary with walk in closet and large bathroom, second bedroom on first floor for extra no stairs living. Bedroom three is upstairs with it's own private bath, walk in closet and huge storage. Wonderful custom kitchen with beautiful cabinets, tile backsplash, granite tops, spacious laundry room with custom cabinets and attached oversized 2 car garage. Covered front porch and enclosed rear courtyard. Clubhouse amenities include entertaining area, fitness room, outdoor patio, indoor pool and more. Don't miss this incredible opportunity.*Draperies in photos do not convey.
- Type:
- Single Family
- Sq.Ft.:
- 2,566
- Status:
- Active
- Beds:
- 4
- Lot size:
- 0.28 Acres
- Year built:
- 2024
- Baths:
- 3.00
- MLS#:
- 24013034
- Subdivision:
- West Place
ADDITIONAL INFORMATION
CORNER LOT. Can be ready in two weeks! Builder is offering a $5k seller paid closing cost incentive. Covered back patio. Entry foyer with coat closet. To the right is the formal dining room with butler pantry access to the kitchen. Kitchen will feature quartz countertops, stainless steel appliances (refrigerator, range, dishwasher + microwave) and a white subway tile backsplash. Breakfast area in front of kitchen. Open plan to living room with fireplace. Mudroom with built-in storage off the garage. All bedrooms + laundry on the second floor. Primary suite features a vaulted ceiling, private bathroom with separate freestanding tub + shower (gorgeous large format tile) and TWO walk-in closets. 3 spacious bedrooms. There is also a large landing the could be used for many different purposes. Closet shelving included.
- Type:
- Single Family
- Sq.Ft.:
- 3,265
- Status:
- Active
- Beds:
- 5
- Lot size:
- 1 Acres
- Year built:
- 2004
- Baths:
- 3.00
- MLS#:
- 24012373
- Subdivision:
- Hickman Creek Pointe
ADDITIONAL INFORMATION
Immaculately maintained one owner home in Hickman Creek Pointe, backing to farmland and next to a permanent green space! This home offers five bedrooms, three full baths and over 3200sqft, on a level, one acre lot. Enter in to the two-story foyer and you are greeted by an abundance of natural light and the lovely staircase. The first floor features beautiful hardwood floors, formal living and dining rooms, a large kitchen with breakfast area, great room with fireplace, guest bedroom, full bath and oversized two car garage. Upstairs you will find the primary suite with newly renovated bathroom and walk in closet, three additional guest bedrooms, a full bath, spacious laundry room, and a rec room. You will love the covered patio overlooking the beautifully landscaped backyard. See attached documents for extensive update list, there are too many to mention! A special opportunity, call for your private showing today!
- Type:
- Single Family
- Sq.Ft.:
- 1,800
- Status:
- Active
- Beds:
- 3
- Lot size:
- 0.41 Acres
- Year built:
- 2024
- Baths:
- 2.00
- MLS#:
- 24011441
- Subdivision:
- West Place
ADDITIONAL INFORMATION
Charming 2100+/- all one level Ranch plan with 2 car garage. The Morro Bay plan features 3 bedrooms, 2 full bathrooms with open living and kitchen area. 10' ceilings & curved drywall corners. The kitchen includes built in oven & micowave, dishwasher , smooth top cook top. Kitchen is completed with loads of cabinetry and countertop space, undermount kitchen sink, plus granite countertops. The front exterior door is 8' tall. Luxury vinyl plank flooring in kitchen, dining and entry. Primary suite features double beam trey ceiling with crown molding. Dimensional shingles, maintaince free vinyl wrapped soffits and brick on front exterior with vinyl siding on sides and rear, plus a brick skirt. 2 car garage includes opener and remotes. Do not miss this opportunity to live minute to new connector road to Northern Jessamine county and just 1+ mile off US27. Call today for additional details.
Open House:
Sunday, 11/17 2:00-4:00PM
- Type:
- Single Family
- Sq.Ft.:
- 2,315
- Status:
- Active
- Beds:
- 3
- Lot size:
- 1.43 Acres
- Year built:
- 2023
- Baths:
- 3.00
- MLS#:
- 24010883
- Subdivision:
- Maple Lawn Estates
ADDITIONAL INFORMATION
Experience one-level living at its finest! Nestled on nearly 1.5 acres in Maple Lawn Estates, this move-in ready home offers a welcoming open layout with soaring ceilings. The spacious living room, featuring a fireplace, seamlessly flows into the dining area and a well-appointed kitchen. The kitchen boasts modern details such as a quartz backsplash and waterfall island, pasta arm, water filtration system and stylish hardware. Step outside from the main living space to a covered patio & a heated salt water pool, complete with a cooking station, perfect for entertaining. Adjacent to the kitchen, you'll find a walk-in pantry, a powder room for guests & an office that can double as extra storage. The private primary bedroom includes a sleek ensuite with a freestanding tub, fully tiled walk-in shower, heated floors and a large walk-in closet that conveniently connects to the laundry room. On the opposite side of the home, there are two additional bedrooms with a shared bathroom featuring a double vanity and fully tiled walk-in shower. The home also offers an oversized two-car garage. Escape the bustle of the city while still enjoying proximity to downtown Nicholasville and Lexington.
- Type:
- Single Family
- Sq.Ft.:
- 2,120
- Status:
- Active
- Beds:
- 3
- Lot size:
- 0.18 Acres
- Year built:
- 2019
- Baths:
- 2.00
- MLS#:
- 24010135
- Subdivision:
- Burley Ridge
ADDITIONAL INFORMATION
This stunning 3-bedroom home offers a seamless blend of elegance and comfort with its 9' ceilings, rounded archways, and gleaming hardwood floors. Entertain in style in the open concept kitchen that flows into a cozy living area. With a spacious unfinished basement ready for customization and a vast attic loft awaiting your creative touch, the possibilities are endless. Don't let this exquisite home slip through your fingers--seize the opportunity at 212 Burley Ridge today!
- Type:
- Single Family
- Sq.Ft.:
- 2,590
- Status:
- Active
- Beds:
- 4
- Lot size:
- 1.62 Acres
- Year built:
- 1973
- Baths:
- 3.00
- MLS#:
- 24009548
- Subdivision:
- Rural
ADDITIONAL INFORMATION
Wonderfully updated sprawling ranch on a large 1.62 acre lot. The home offers two suites, one on each side of the the split bedroom layout as well as two other bedrooms that share a third full bathroom. Second suite would be great for guests or another family member. Owners will also enjoy their large walk in closet. The eat in kitchen has a new dishwasher and nice granite countertops. The sun room/ sitting room provides extra space off the back of the house and can be used as an office space or play area. The generous amount of space for vehicles and storage in your oversized garage is a plus and enters into an updated breeze way. Go outside to enjoy your hobbies in the detached work shop with a garage door and a large 1.62 acre lot. Property conveniently backs up to 27 with a commercial lot next door.
- Type:
- Single Family
- Sq.Ft.:
- 2,666
- Status:
- Active
- Beds:
- 4
- Lot size:
- 1.14 Acres
- Baths:
- 3.00
- MLS#:
- 24008164
- Subdivision:
- Maple Lawn Estates
ADDITIONAL INFORMATION
Proposed Construction. Welcome to this stunning custom ranch featuring 3 covered porches, 4 bedrooms and 3 full baths on an acre lot. You will be welcomed home by a double mahogany front entry door. The entry leads you into a large foyer, formal dining room with custom ceiling detail and a great room with fireplace flanked by built-ins. A large custom kitchen is open to the great room with quartz countertops, professional grade appliances and painted maple cabinetry. A walk-in pantry and drop zone are located just off the kitchen. Engineered hardwood flooring is standard in all the living spaces along with crown moulding throughout. The ceiling height varies from 10'-12' throughout this home creating an open feel. All of the bathrooms include painted cabinetry with porcelain tile floors along with porcelain tile in the tub/shower areas. The lighting options include a selection of decorative fixtures and LED recessed lighting throughout. The primary suite features a wet room, separate vanity areas with a large walk-in closet. Call today to schedule a meeting to discuss building your custom home.
- Type:
- Single Family
- Sq.Ft.:
- 2,789
- Status:
- Active
- Beds:
- 4
- Lot size:
- 1.01 Acres
- Baths:
- 3.00
- MLS#:
- 24008157
- Subdivision:
- Maple Lawn Estates
ADDITIONAL INFORMATION
Proposed Construction! Welcome to this farmhouse style custom ranch home on an acre lot in Nicholasville's newest subdivision, Maple Lawn Estates. The large front porch invites you into the foyer leading to the great room with a fireplace and custom painted built-ins. The large open concept gourmet kitchen features custom painted maple cabinetry, professional appliances, quartz countertops, large island and a hidden pantry. The spacious primary suite is secluded on one side of the home. The 3 secondary bedrooms are located on the opposite side of the home with one jack n jill bathroom and one private bathroom. This home offers plenty of room for storage as well as a 1/2 bath that is accessible from the large covered rear porch, perfect for outdoor entertaining. A 2 car side entry garage allows for a pull through access to the backyard.This beautiful home can be customized by Select Design Construction and upgraded to suit client's needs. Plans can be moved to other available lots owned by this builder.
- Type:
- Single Family
- Sq.Ft.:
- 4,590
- Status:
- Active
- Beds:
- 4
- Lot size:
- 1 Acres
- Year built:
- 2022
- Baths:
- 4.00
- MLS#:
- 24007071
- Subdivision:
- Kensington
ADDITIONAL INFORMATION
Central KY's Newest & Finest Community - Kensington is now serving this Proposed construction of The Willett on the Rocks. This Mitch Canup Homes Custom built Stone w/ Board & Batten Hardiplank Ranch on a Finished Side Walk Out Basement. The exterior elevation is Classic, Timeless and Stunning. The Floorpan is Perfect - providing all the right amount spaces in the right places. You can also expect the highest quality of materials and craftsmanship to accompany the great sense of style and high level of finish. 3 Car Garage. Irrigation. Kensington is conveniently located off Harrodsburg Rd between 169 and 29, only a few minutes from all Jessamine Co Schools: JELV, Rosenwald-Dunbar Elem, West MS & West HS. Very easy drive to LEX or surrounding counties. Come see for yourself what a unique and special community this development is destined to become. This same floor plan - The Willett, was recently SOLD on Lot #1 @ 101 Kensington Place. The photos used in this listing are from 101 Kensington project. This proposed construction @ 113 Kensington it is being shown with over 1,954 sf of finished space in the basement. Call for more details.Seller is a licensed real estate agent in K
- Type:
- Single Family
- Sq.Ft.:
- 1,848
- Status:
- Active
- Beds:
- 3
- Lot size:
- 0.18 Acres
- Year built:
- 2024
- Baths:
- 2.00
- MLS#:
- 24006496
- Subdivision:
- West Place
ADDITIONAL INFORMATION
Roatan plan features 1848+/-sf with 3 bedrooms and 2 full bathrooms. 2 car garage with opener and remotes. All one level home has entry, large living room and spacious eat in kitchen. 10' Interior ceilings, 8' tall exterior front door, 6' tall windows, tiled shower in Primary bathroom. Luxury vinyl plank flooring at entry, , utility room, kitchen and dining area. Tiled flooring at bathrooms. Kitchen appliances include: smooth range top, built in microwave and oven, and dishwasher. Covered rear porch. Do not miss the opportunity to customize your home!
- Type:
- Single Family
- Sq.Ft.:
- 7,076
- Status:
- Active
- Beds:
- 4
- Lot size:
- 1 Acres
- Year built:
- 2013
- Baths:
- 4.00
- MLS#:
- 24005933
- Subdivision:
- Meadow Ridge
ADDITIONAL INFORMATION
Step into this gracious open home with specialty/coffered and trey ceilings, hardwood floors and views that cannot be beat. This first floor living has all the space in the right places. Working from this home office has never been better, large storage closet and glass doors for privacy. The primary bath is super sized to include separate vanities, shelving, an island jetted tub, TWO private water closets, and a fully tiled extra large shower. The walk in closet has built in concepts. Kitchen is a cooks dream with an island, high end appliances and abundant cabinetry. Time to play... basement is amazing with a theatre room, a kitchenette with a large bar, tons of cabinets, plenty of hanging out or lounging space for pool or ping pong table. Guests can enjoy the wonderful bedroom with an attached full bath and walk-in shower. Basement is a walkout to a patio.Exterior has a covered porch with a fireplace, in-ground heated saltwater pool, fire-pit, and a plank fenced yard. Hard to believe that you are minutes away from shopping, food, gas, but have country living at it's finest.
- Type:
- Single Family
- Sq.Ft.:
- 2,050
- Status:
- Active
- Beds:
- 3
- Lot size:
- 8 Acres
- Baths:
- 2.00
- MLS#:
- 24004060
- Subdivision:
- Rural
ADDITIONAL INFORMATION
Motivated sellers! Eight acres of PRIME real estate in Nichloasville. This property is so special! Ever dreamed of having an event venue? This would be perfect! Ever wanted to raise your own food, live off of your land? You could here! With lots of wildlife on the property, this land has been previous leased by hunters just for that purpose. The home has been well loved and cared for with tons of recent updates. Super close to Lexington and Brannon Crossing BUT eight private acres is a very rare opportunity! Call me today to schedule your private viewing.
$1,300,000
109 Triumph Court Nicholasville, KY 40356
- Type:
- Single Family
- Sq.Ft.:
- 6,550
- Status:
- Active
- Beds:
- 5
- Lot size:
- 1.38 Acres
- Year built:
- 2024
- Baths:
- 5.00
- MLS#:
- 24002539
- Subdivision:
- Lamplight Estates
ADDITIONAL INFORMATION
Take a look at Video Walk Through & the 3D Virtual Tour for this stunning home! Nestled in Bluegrass horse country, this 5 bed, 4 1/2 bath home has a lovely farm view, yet is only minutes from Lexington. Abundant natural light accentuates striking architectural details and premium finishes on the 1st floor. Features include high-end Z-Line appliances with a gas range, perfect for the culinary enthusiast. The countertops are hand selected granite with a leathered finish for a tasteful workspace in the kitchen. The main floor also boasts 12-foot ceilings, highlighting classic archways and interior columns. A separate dining room is perfect for social gatherings or dinner with family. A private office provides a quiet sanctuary for work. The lavish owner's suite includes a custom walk-in closet. Relax in the main bath with a luxurious shower and a free-standing tub. The versatile lower level includes a walk-out entrance, wet bar, and theater room. Each bathroom includes tasteful finishes and high-end fixtures. The outdoor living spaces are perfect for entertaining. A generously sized 4-car garage completes the home. This stunning residence will be an exquisite retreat.
- Type:
- Single Family
- Sq.Ft.:
- 1,648
- Status:
- Active
- Beds:
- 4
- Lot size:
- 0.15 Acres
- Year built:
- 2023
- Baths:
- 3.00
- MLS#:
- 23022872
- Subdivision:
- West Place
ADDITIONAL INFORMATION
Move-in ready! Completed new construction. $2k seller paid closing costs with acceptable offer. Very close to Burley Ridge. Check out this lot! Enter through 2 story foyer with natural sunlight and LVP stair case. LVP throughout first floor. Gorgeous kitchen with Waypoint Cabinets and Stormy Night counter tops, white subway tile backsplash and stainless steel appliances. Primary bedroom on 2nd floor with private bathroom and walk-in closet. 3 additional bedrooms, hall bathroom and laundry on the 2nd floor. Covered back patio & fully sodded yard. Will include closet shelving. Broker/owner
$1,775,000
121 Concord Trail Nicholasville, KY 40356
- Type:
- Single Family
- Sq.Ft.:
- 8,155
- Status:
- Active
- Beds:
- 5
- Lot size:
- 5 Acres
- Year built:
- 2008
- Baths:
- 6.00
- MLS#:
- 23017447
- Subdivision:
- Walden
ADDITIONAL INFORMATION
Walden is appropriately named as it reflect the same reverie as the written works of Thoreau as he embarked on his journey of self-discovery and the fulfillment of a simple life whose joy comes from nature and truth, rather than materialism and greed. This custom built Neo-Colonial home is located on 5 lush acres at the end of a private cul-de-sac. The floor plan flows nicely and the finish details add architectural interest throughout the three levels of living space. This property could be the answer to your guest for a place where family and friends can enjoy sitting on the porch overlooking the pool and firepit in the ambiance of natures serenity.Listing Agent related to Seller.
- Type:
- Single Family
- Sq.Ft.:
- 1,910
- Status:
- Active
- Beds:
- 3
- Lot size:
- 0.23 Acres
- Year built:
- 2024
- Baths:
- 3.00
- MLS#:
- 23016599
- Subdivision:
- Eastgate
ADDITIONAL INFORMATION
PROPOSED CONSTRUCTION by James Monroe Homes. The Grace plan offers homeowners the perfect balance of living area on the first floor and bedrooms on the second floor. The exterior features the choice of a Farmhouse, French Country, or Cottage facade. A flex room off the foyer provides the home buyer the autonomy to decide how to use the space to best fit his/her needs. The kitchen includes a center island and stainless appliances. A deck off the family room offers a view of the lush landscaping. The first floor also includes a floating breakfast area, a living room, and an area for a bench to be built. The second floor owners suite offers a linen closet, the option for an oversized spa shower, and a walk-in closet. The second floor also offers two additional bedrooms, a shared full bath, and a laundry closet. These connected living features are included in every James Monroe Home: a Ring doorbell and chime, WiFi garage door opener, 2 Brilliant dimmer switches, a data hub, and a Wifi thermostat.The photos are of a similar Grace home plan and do not reflect the finishes included in the proposed Grace.

The data relating to real estate for sale on this web site comes in part from the Internet Data Exchange Program of Lexington Bluegrass Multiple Listing Service. The Broker providing this data believes them to be correct but advises interested parties to confirm them before relying on them in a purchase decision. Copyright 2024 Lexington Bluegrass Multiple Listing Service. All rights reserved.
Nicholasville Real Estate
The median home value in Nicholasville, KY is $363,900. This is higher than the county median home value of $251,300. The national median home value is $338,100. The average price of homes sold in Nicholasville, KY is $363,900. Approximately 57.49% of Nicholasville homes are owned, compared to 37.13% rented, while 5.39% are vacant. Nicholasville real estate listings include condos, townhomes, and single family homes for sale. Commercial properties are also available. If you see a property you’re interested in, contact a Nicholasville real estate agent to arrange a tour today!
Nicholasville, Kentucky has a population of 31,066. Nicholasville is more family-centric than the surrounding county with 31.67% of the households containing married families with children. The county average for households married with children is 31.26%.
The median household income in Nicholasville, Kentucky is $56,790. The median household income for the surrounding county is $65,196 compared to the national median of $69,021. The median age of people living in Nicholasville is 37.6 years.
Nicholasville Weather
The average high temperature in July is 85.9 degrees, with an average low temperature in January of 23.6 degrees. The average rainfall is approximately 45.5 inches per year, with 11.5 inches of snow per year.
