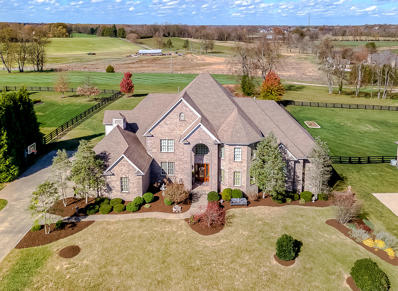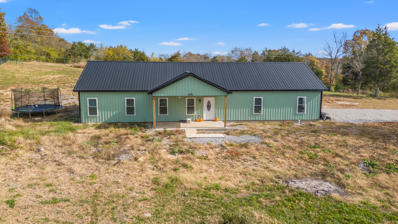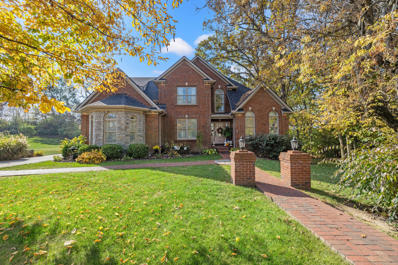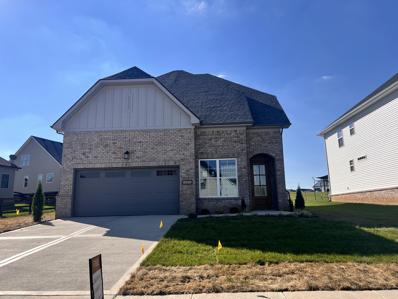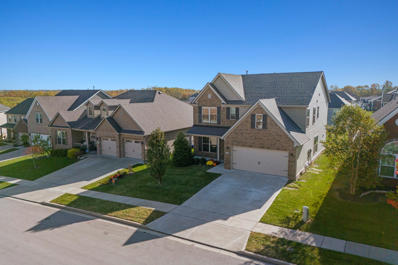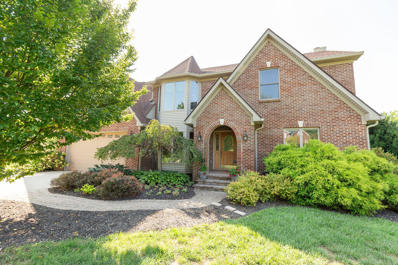Nicholasville KY Homes for Sale
- Type:
- Single Family
- Sq.Ft.:
- 3,101
- Status:
- Active
- Beds:
- 4
- Lot size:
- 5 Acres
- Baths:
- 3.00
- MLS#:
- 24023977
- Subdivision:
- Rural
ADDITIONAL INFORMATION
Welcome to this private hilltop retreat, sitting on 5 beautiful acres just minutes from town. This home offers a peaceful escape with a newly replaced wraparound deck that greets you as you arrive. Inside, the living room features a brick fireplace and vaulted ceilings. The kitchen has sleek black appliances, including a range, double oven, built-in microwave, and side-by-side refrigerator, along with raised-panel cabinetry. Down the hall, you'll find three bedrooms, including a primary suite with a connected bath featuring a tub, separate shower, and double vanity. Upstairs, a large loft with charming wood beams lends a cozy, lodge-like feel. The finished basement offers even more versatility, with built-in shelving, a desk area, a fireplace, a full bath, laundry, and a kitchenette with tile flooring--perfect for guests or additional entertaining space. Notable updates include a roof that's approximately one year old and the new Trex decking. There are also convenient stub-outs for 220V and 110V outlets. Outside is a detached two-car garage with unfinished space above, along with a large shed. Additionally, custom wood furniture throughout the home will stay with the property.
- Type:
- Single Family
- Sq.Ft.:
- 3,110
- Status:
- Active
- Beds:
- 4
- Lot size:
- 0.2 Acres
- Year built:
- 2024
- Baths:
- 3.00
- MLS#:
- 24024007
- Subdivision:
- Brannon Crossing
ADDITIONAL INFORMATION
Traditional 2-Story Home offers a perfect blend of comfort, style, and practicality. Step into the bright and airy Great Room featuring a cozy fireplace, ideal for relaxing evenings. Adjacent, a versatile Flex Room with an eye-catching accent wall provides endless possibilities--whether you're seeking a quiet home office, additional dining space, or an area for entertaining. The Guest Suite and full bath conveniently located on the first floor is perfect for visitors or multi-generational living. You'll also appreciate the Mudroom and Storage located just off the garage entry. Upstairs, offers spacious Rec Room/Flex Space, perfect for a playroom, media room, or second living area. The Primary Suite is a true retreat with a generous En Suite Bath and large Walk-In Closet. Two additional well-sized bedrooms and Upstairs Laundry Room for ultimate convenience complete the 2nd floor. Relax and unwind while watching the sunset from your covered front porch, or take in the expansive backyard views from the deck--ideal for outdoor gatherings or simply enjoying nature. The Full Unfinished Walk-Out basement provides additional space for storage or future expansion.
- Type:
- Single Family
- Sq.Ft.:
- 9,847
- Status:
- Active
- Beds:
- 6
- Lot size:
- 0.97 Acres
- Year built:
- 2010
- Baths:
- 6.00
- MLS#:
- 24023665
- Subdivision:
- Keene Manor
ADDITIONAL INFORMATION
If you are looking for a spacious and beautifully maintained home that is perfect for entertaining, then look no further. This home boasts 6 bedrooms and 5.5 bathrooms, with a first floor primary suite complete with a double vanity, tiled shower, whirlpool tub and spacious walk-in closet. Step into a grand 2-story foyer and living room filled with natural lighting, alongside a formal dining room, study and first floor theatre room. No details were spared in the gourmet eat-in kitchen complete with custom cabinetry and stainless appliances. On the second level are 3 additional bedrooms, each with their own bathroom, as well as a office or flex space overlooking the grand living room. The finished walkout lower level includes an additional 2 bedrooms, full bathroom, kitchen, fireplace, plus recreational and utility space. Enjoy the outdoor living space on the covered patio or open composite deck with a built-in hot tub and fire pit overlooking the 7th fairway of Keene Trace and farmland. 4 car side-entry garage. Option to join the Keene Trace resort-like community, which features a newly renovated pool, clubhouse, fitness facility, golf cart access, tennis courts and so much more.
- Type:
- Single Family
- Sq.Ft.:
- 2,320
- Status:
- Active
- Beds:
- 4
- Year built:
- 1988
- Baths:
- 3.00
- MLS#:
- 2758644
- Subdivision:
- Orchard
ADDITIONAL INFORMATION
Spacious 4 Bed, 3 Bath Home Sold As-Is! This charming home offers plenty of space and versatility with 4 bedrooms and 3 bathrooms across a well-designed layout. Enjoy the covered front porch and cozy up by the Delta gas fireplace in the sitting area. The home features a gas water heater and a gas line ready for a kitchen gas stove (currently set up with an electric stove). Hardwood flooring flowing throughout, and carpeted bedrooms for added comfort. The living room includes floor outlets for convenient furniture arrangements, and the backyard is enclosed with a privacy fence—perfect for pets and gatherings. On the main level, you'll find the laundry area for easy access, while the basement expands the living space with a family room featuring built-in bookshelves and a sliding glass door leading to the patio. The basement also includes a bedroom with built-in shelves that could double as a craft room, a two-car garage with shelving, and a workshop area equipped with shelving, cabinets, and peg boards. Plus, a spacious hallway closet in the basement provides potential as a storm shelter or a area for storing what you can if your a canner! This home offers incredible potential, so bring your vision and make it your own!
- Type:
- Single Family
- Sq.Ft.:
- 1,923
- Status:
- Active
- Beds:
- 4
- Lot size:
- 0.15 Acres
- Year built:
- 2001
- Baths:
- 3.00
- MLS#:
- 24023616
- Subdivision:
- Brittany Heights
ADDITIONAL INFORMATION
Lovely, move-in ready, 1 1/2 story 4 bedroom home with open floor plan, large fenced-in backyard and above ground pool, located in desirable Brittany Heights neighborhood. Main floor features a great room with vaulted ceiling, a dining area, lovely kitchen with newer stainless appliances and walk-in pantry. There's also 2 bedrooms on the first floor, a laundry room and 1/2 bath. The second floor features 2 bedrooms, each having a walk in closet and separate bathrooms, but with a shared shower. Enjoy outdoor living on the covered back porch or in your new above ground pool. 2 nice storage sheds. Come see this home today before it's gone!
- Type:
- Single Family
- Sq.Ft.:
- 2,908
- Status:
- Active
- Beds:
- 5
- Lot size:
- 0.45 Acres
- Baths:
- 4.00
- MLS#:
- 24023614
- Subdivision:
- Halfhill Estates
ADDITIONAL INFORMATION
Welcome to the Classic Farmhouse III, a beautifully designed 5-bedroom, 3.5-bathroom home that spans 2,908 sf. This exceptional residence combines thoughtful layout with modern finishes, making it ideal for today's lifestyle. The main level features a spacious primary suite with a large walk-in closet & double vanities, along with a powder room, mudroom, & utility room for convenience. The open kitchen & dining area flow seamlessly to a covered back porch, perfect for entertaining. Enjoy a formal living room on the main level for intimate gatherings & a family room on the upper level for larger occasions.Upstairs, discover four additional, generously sized bedrooms--one with an ensuite bath--a full bath, & ample storage space. With high-quality features including quartz countertops, a shiplap fireplace with a custom wood mantel, wavy tile backsplash, a custom vented range hood, under-cabinet lighting, & stainless steel appliances, the home is both stylish & functional. Modern conveniences like a tankless water heater, white shaker cabinets, black hardware throughout, & plush carpeting in all upstairs bedrooms add to its appeal. This home offers everything an owner could need!
- Type:
- Single Family
- Sq.Ft.:
- 2,482
- Status:
- Active
- Beds:
- 4
- Lot size:
- 0.29 Acres
- Year built:
- 2024
- Baths:
- 3.00
- MLS#:
- 24023456
- Subdivision:
- Halfhill Estates
ADDITIONAL INFORMATION
New Construction Excellence: The Camilla - Stunning 4 bedroom, 2 1/2 bath, brick Craftsman Ranch home by JLB Builders. You will love the exquisite finishes and open floorplan with 10ft ceilings in main living areas and 9 ft ceilings in other rooms. Beautiful kitchen features shaker style tall cabinets with soft close doors and drawers, vented hood, gas range, tile backsplash, large island, breakfast bar plus open dining area. Split bedroom design with 3 spacious bedrooms, plus a Primary suite with tray ceiling, double-bowl vanity, large shower, large walk-in closet and direct access to laundry area. Bright and open great room with fireplace and stone surround. Outside you can relax on the peaceful covered patio or enjoy the Sun Patio. There are also pull down stairs in garage with floored attic storage above. Many upgrades throughout. Call for details. Special reduced financing through builder.
- Type:
- Single Family
- Sq.Ft.:
- 2,100
- Status:
- Active
- Beds:
- 4
- Lot size:
- 6.64 Acres
- Year built:
- 2024
- Baths:
- 2.00
- MLS#:
- 24023436
- Subdivision:
- Rural
ADDITIONAL INFORMATION
Stunning custom-built home on 6.64 acres offering a perfect blend of luxury and privacy. Welcome to this exquisite, brand-new custom-built home, designed for modern living and ultimate comfort. Nestled on 6.64 acres of land, this beautiful property offers the perfect balance of seclusion and convenience. This is a spacious 4 bedroom, 2 bathroom home with a thoughtfully designed layout that provides ample room for family living and entertaining. Enjoy the seamless flow between the living, dining, and kitchen areas, perfect for gatherings and everyday living. The kitchen is equipped with stainless steel appliances, granite countertops, and custom cabinetry, ideal for home chefs and casual dining alike. The primary suite is a true delight! The bathroom offers a separate shower, large soaking tub, double vanity sink and a HUGE walk in closet! Built with energy savings in mind, this home offers modern insulation, energy-efficient windows, and advanced heating and cooling systems. Every detail has been carefully chosen, from creative flooring to designer fixtures, ensuring a sophisticated and comfortable ambiance.
- Type:
- Single Family
- Sq.Ft.:
- 2,893
- Status:
- Active
- Beds:
- 4
- Lot size:
- 0.17 Acres
- Year built:
- 2000
- Baths:
- 3.00
- MLS#:
- 24023384
- Subdivision:
- Autumn Hills Estates
ADDITIONAL INFORMATION
Autumn Hills subdivision is a wonderful place to live and just 12 minutes from Lexington down Harrodsburg Rd.4 total bedrooms plus an office3 walk-in closets2.5 bathroomsHardwood floors2 fireplacesFenced yard and back deck plus hot tub pad with a 220 service.Mature treesNEW and Young A/C UnitsGarageFamily room, living room and formal dining room.The huge primary suite feels like a retreat with a fireplace and detailed ceilings that are warm and welcoming. The kitchen is enormous with lots of prep space. The office is cheery and private. Wonderful neighbors. The corner lot provides great parking for holidays.
- Type:
- Single Family
- Sq.Ft.:
- 2,711
- Status:
- Active
- Beds:
- 4
- Lot size:
- 0.17 Acres
- Year built:
- 2024
- Baths:
- 3.00
- MLS#:
- 24023325
- Subdivision:
- Brannon Oaks
ADDITIONAL INFORMATION
The Barnett offers a family-friendly first floor layout with a large family room opening to a spacious kitchen and breakfast area with island and walk-in pantry. A mudroom and separate utility room with folding counter connects the garage to the kitchen. A flex area off the entry is utilized as a guest bedroom with full bath. The first floor includes a coat closet and full bath, conveniently located off the entry hall. Upstairs are the primary suite, two bedrooms and a large loft. The primary suite includes a spacious bath with double bowl vanities, separate shower, garden tub, and large walk-in closet. Upstairs bedrooms share a bath accessed by a semi-private hall.
- Type:
- Single Family
- Sq.Ft.:
- 2,418
- Status:
- Active
- Beds:
- 3
- Lot size:
- 0.2 Acres
- Year built:
- 2024
- Baths:
- 2.00
- MLS#:
- 24023329
- Subdivision:
- Brannon Oaks
ADDITIONAL INFORMATION
The Marshall plan is an open layout ranch with three bedrooms and two baths. Main living areas include a flex room with decorative accent wall open to the entry and a large family room with fireplace flanked by bookcases.. The kitchen features a serving/dining counter, breakfast area, and pantry. A covered patio is included at the rear of the home and sheltered by the breakfast area and primary bedroom wings of the house for maximum privacy. The primary bedroom suite overlooks the rear yard and includes a spacious bedroom with trey ceiling, a luxury bath with garden tub, separate shower, double vanity, linen closet, and a large walk-in closet. The utility room with folding area can be accessed through the family room or primary bath. Front elevation includes a covered porch and hip roof elements and varied gable designs.
- Type:
- Single Family
- Sq.Ft.:
- 2,754
- Status:
- Active
- Beds:
- 5
- Lot size:
- 0.2 Acres
- Year built:
- 2024
- Baths:
- 3.00
- MLS#:
- 24023326
- Subdivision:
- Brannon Oaks
ADDITIONAL INFORMATION
The Jackson II is an expansive five-bedroom residence designed for modern living, featuring a convenient downstairs guest suite complete with a full bath. The inviting two-story foyer, highlighted by a railed overlook and a striking feature window, leads to a spacious family room with a cozy fireplace and a breakfast area that offers picturesque views of the rear yard. The centrally located kitchen seamlessly connects to all main living areas, enhancing the home's open concept. A practical mudroom with a drop zone adds functionality to the first floor. Upstairs, the primary bedroom suite boasts a trey ceiling and a luxurious bath equipped with dual vanities, a linen closet, an enclosed commode, a drop-in garden tub, and a separate tile shower, all adjacent to a generous closet. Three additional bedrooms, including one with a sizable walk-in closet, share a well-appointed hall bath. Lot 82PK.
- Type:
- Single Family
- Sq.Ft.:
- 3,013
- Status:
- Active
- Beds:
- 3
- Lot size:
- 0.57 Acres
- Year built:
- 2004
- Baths:
- 3.00
- MLS#:
- 24023158
- Subdivision:
- Hawthorne
ADDITIONAL INFORMATION
Location, location! Beautiful, meticulously cared for one and half story home in sought after Hawthorne Subdivision. The two story entry opens to soaring ceilings, large living room, eat in kitchen with granite counters and butler pantry. Three bedrooms with a first floor master bedroom. Two and one half bathrooms. Two bedrooms on the second floor with an extra room that could be a fourth bedroom. Also, a walk-in storage space on the second floor. Beautiful wood floors and crown molding throughout the home. The backyard is an outside oasis that has everything you need to entertain or just enjoy. Brick patio, hot tub, in ground heated, (gas) saltwater pool with covered bar area. Open fire pit area as well as cabana area. Oversized two car side facing garage. Two hot water heaters, new roof '24, new upstairs heating and air '24. All situated on over half acre treed lot in a scenic setting just minutes from Lexington.
- Type:
- Single Family
- Sq.Ft.:
- 1,780
- Status:
- Active
- Beds:
- 3
- Lot size:
- 0.9 Acres
- Baths:
- 2.00
- MLS#:
- 24023040
- Subdivision:
- Camp Nelson
ADDITIONAL INFORMATION
Beautiful completely remodeled home privately situated on nearly a full acre with mountain and nature views with a custom built (20x24x8) 2 car carport. Room to build a shop, or add a greenhouse! Located in the Camp Nelson area of Nicholasville close to hiking and shopping. This one of a kind home has all brand new quartz countertops, stainless steel appliances, roofing, a back sun deck with steps all around and a ramp, new exterior siding, new custom gutters, interior paint through entire house, new floors, new carpets, new custom kitchen cabinets, new windows, just installed tile accents, new HVAC, electrical and plumbing. The vaulted ceilings, open concept floor plan, and dry bar make this stunning house perfect for entertaining! There are 3 bedrooms PLUS an office and 2 full bathrooms. The primary suite features a spacious walk-in closet with custom shelving. It is very hard to find a home of this caliber on a large lot with room for kids to play, or to have your very own mini farm.
- Type:
- Single Family
- Sq.Ft.:
- 2,025
- Status:
- Active
- Beds:
- 3
- Lot size:
- 0.18 Acres
- Year built:
- 2016
- Baths:
- 2.00
- MLS#:
- 24022990
- Subdivision:
- Burley Ridge
ADDITIONAL INFORMATION
Welcome to the stunning Mahogany II! This thoughtfully designed ranch home offers 3 spacious bedrooms, 2 full baths, a versatile office, and a 3-car garage. Step into the inviting foyer, where a vaulted great room flows seamlessly into the open kitchen and dining area. Abundant natural light fills the space, especially through the door that opens to a covered back porch--ideal for relaxation and entertaining. Builder provides a 10 year structural warranty supported by Liberty Mutual. Schedule your private tour today to experience this exceptional home firsthand.
- Type:
- Single Family
- Sq.Ft.:
- 2,016
- Status:
- Active
- Beds:
- 3
- Lot size:
- 0.18 Acres
- Baths:
- 2.00
- MLS#:
- 24022984
- Subdivision:
- Burley Ridge
ADDITIONAL INFORMATION
Welcome to the stunning Mahogany II! This thoughtfully designed ranch home offers 3 spacious bedrooms, 2 full baths, a versatile office, and a 3-car garage. Step into the inviting foyer, where a vaulted great room flows seamlessly into the open kitchen and dining area. Abundant natural light fills the space, especially through the door that opens to a covered back porch--ideal for relaxation and entertaining. Builder provides a 10 year structural warranty supported by Liberty Mutual. Schedule your private tour today to experience this exceptional home firsthand.
- Type:
- Single Family
- Sq.Ft.:
- 2,697
- Status:
- Active
- Beds:
- 5
- Lot size:
- 0.18 Acres
- Baths:
- 4.00
- MLS#:
- 24022889
- Subdivision:
- Burley Ridge
ADDITIONAL INFORMATION
Welcome to The Scarlet Oak in Burley Ridge! This impressive new construction features 5 spacious bedrooms, including a luxurious first-floor primary suite and a second-floor ensuite, along with a thoughtfully designed floor plan perfect for modern living and entertaining. The open-concept kitchen boasts quartz countertops, stainless steel appliances, a pantry, gas range with a vented hood, and a stylish island, seamlessly connecting to the dining and living areas for easy flow.The primary suite offers a large walk-in closet, elegant shower, water closet, and dual vanities, providing both comfort and style. The main level also includes a convenient powder room, mudroom, and utility room. Upstairs, discover four additional bedrooms, 2 full baths, and an extra-large finished flex area--all with soaring 9-foot ceilings. With a blend of LVP flooring and cozy carpet, a 2-car garage, and covered front and back porches, this beautifully crafted home is equipped with all the amenities and charm of a brand-new build in a serene setting. Builder provides a 10 year structural warranty supported by Liberty Mutual. Schedule your private showing today!
- Type:
- Condo
- Sq.Ft.:
- 2,034
- Status:
- Active
- Beds:
- 3
- Year built:
- 2013
- Baths:
- 3.00
- MLS#:
- 24022797
- Subdivision:
- Brannon Gardens
ADDITIONAL INFORMATION
Brannon Gardens is the best value for Luxury Maintenance free living in greater Lexington! This light filled home is situated on a coveted corner location within walking distance to the Clubhouse. The upgraded extra doors and sliding window give you full views of the outdoor private courtyard from the Kitchen, Living & Dining room. Hardwood floors throughout the first floor, a whirlpool tub that gives your guests a vacation feel with the rare private ensuite entrance from the 1st floor guest bedroom, 1st floor Primary, Vaulted Dining Area, crown molding, granite counters in kitchen & bathrooms, plus a built in work station to answer emails or sew! The Laundry has a pantry and niche for your treasured Halltree. Upstairs is the 3rd bedroom loft suite (currently used as a den) with access to a huge walk in attic (rare in Condos). Maintenance includes a gorgeous Clubhouse, year round pool, gym, Landscaping, lawn maintenance and snow removal, water/sewer, Exterior property Insurance (Unit owner supplies contents coverage)! Near The Summit and Brannon Crossing. Compare to other communities! Showings include a tour of the Clubhouse! Selling 'AS IS with Inspections welcome.
- Type:
- Single Family
- Sq.Ft.:
- 2,016
- Status:
- Active
- Beds:
- 4
- Lot size:
- 0.19 Acres
- Baths:
- 3.00
- MLS#:
- 24022734
- Subdivision:
- Burley Ridge
ADDITIONAL INFORMATION
Step into the stunning Mahogany III, a beautifully designed ranch home. Featuring 4 spacious bedrooms (2 of which are ensuites), 3 full baths, & a 3-car garage, this home blends style & functionality. The welcoming foyer opens to a vaulted great room, filled with natural light & seamlessly connected to the kitchen & dining area. Enjoy the serene outdoor living spaces with both covered front & back porches, perfect for relaxation & entertaining. The owner's suite, privately situated at the back of the home, boasts a luxurious walk-in tiled shower & a deluxe built-in bath. The other primary suite offers ample space & a bright, airy atmosphere. The kitchen is a chef's dream, featuring quartz countertops, under-cabinet lighting, a white picket backsplash, white shaker cabinets, & a vented hood above the gas range. The centerpiece of the living space is the cozy gas fireplace with a custom wood mantel. Additional highlights include consistent black hardware throughout, vaulted ceilings, stainless steel appliances, & a tankless water heater for modern comfort. Builder provides a 10 year structural warranty backed by Liberty Mutual! Schedule a private showing today!
- Type:
- Single Family
- Sq.Ft.:
- 3,150
- Status:
- Active
- Beds:
- 3
- Lot size:
- 17.49 Acres
- Year built:
- 2001
- Baths:
- 4.00
- MLS#:
- 24025601
- Subdivision:
- Rural
ADDITIONAL INFORMATION
Amazing custom built home situated on 17.49+/- acres. This well maintained home has first floor primary bedroom with private bathroom with extended vanity, walk in closet. Open Eat in kitchen with white cabinetry, updated granite countertops, stainless steel appliances and custom island for great entertaining space. Walk in laundry room with additional storage and window. Family room features hardwood flooring and has nice natural light and is open to eat in kitchen. Additional bedrooms on second level are extra-large with great walk-in closet space. Finished walk out basement is completed with 2 large spaces that could a home gym, playroom, game area or media space. Beautiful full bathroom and full kitchen! Under the porch concrete room for additional storage. Dimensional shingled roof 2022. 2 car oversized garage is currently finished with carpet, windows, and split HVAC system to allow a great second living space. This finished area can easily be turned back into a garage space too but is included in total living s.f. as it is used as living space. Metal building with concrete floors, electric and garage door
- Type:
- Single Family
- Sq.Ft.:
- 2,650
- Status:
- Active
- Beds:
- 3
- Lot size:
- 0.22 Acres
- Year built:
- 2024
- Baths:
- 3.00
- MLS#:
- 24022664
- Subdivision:
- Burley Ridge
ADDITIONAL INFORMATION
Discover this spacious 3-bedroom, 2.5-bath home in the desirable Burley Ridge Development, just minutes from US27 and the new connector road--perfect for an easy commute to Lexington!This charming residence features custom roof lines and an inviting entry with a cozy sitting area. The open floor plan includes a bright eat-in kitchen that flows seamlessly into a generous family room, bathed in natural light. Enjoy the warmth of a gas fireplace with logs and the convenience of extended sliding glass doors that lead to your outdoor space.The first level boasts soaring 10-foot ceilings and an elegant 8-foot front door. You'll love the custom cabinetry, granite countertops, built-in oven, range top, and microwave appliances that enhance the kitchen's functionality.Upstairs, additional bedrooms provide ample storage and space for growth. A large walk-in laundry room adds to the home's practicality, while an open loft area serves as a perfect entertainment zone. With a two-car garage equipped with an opener and remotes, this nearly completed home offers all the charm of custom construction without the wait. Don't miss your chance to make this beautiful new home yours!
- Type:
- Single Family
- Sq.Ft.:
- 2,323
- Status:
- Active
- Beds:
- 4
- Lot size:
- 0.17 Acres
- Year built:
- 2018
- Baths:
- 3.00
- MLS#:
- 24022624
- Subdivision:
- Brannon Oaks
ADDITIONAL INFORMATION
This well maintained Montego III is a two story home that offers great square footage values and a well-functioning layout. The entrance to the home features a covered front porch, the living room in the front of the home is defined by pillars, the family room features has newly installed fireplace and overlooks the rear yard, and you will enjoy the beautiful nights of Kentucky under the pergola at the back patio.The adjoining breakfast area and kitchen offers a pantry, kitchen island and plenty of cabinet and counter space, granite countertops and backsplash.The second floor features the Primary suite with a separate access to the walk in closet, the primary bathroom includes dual sink vanity, linen closet, and tiled walk in shower. The rest of the upstairs has two bedrooms, which share a Jack-and-Jill bathroom with linen closet and a second floor utility room for added convenience.
- Type:
- Single Family
- Sq.Ft.:
- 2,007
- Status:
- Active
- Beds:
- 3
- Year built:
- 2017
- Baths:
- 3.00
- MLS#:
- 24025079
- Subdivision:
- Brannon Gardens
ADDITIONAL INFORMATION
Brannon Gardens offers homes thoughtfully designed to balance privacy and community. This elegant brick residence spans 2,007 sqft, featuring an open floor plan and abundant windows that fill the space with natural light. The first floor includes a master suite with a private bath, along with a second bedroom and a full hallway bathroom. Upstairs, you'll find a third bedroom with its own private bath and walk-in closet.Step outside to your private patio, perfect for stargazing and entertaining in the serene setting of your courtyard. Additional features of this home include a charming covered front porch, a spacious laundry room, and an upstairs storage area.Residents enjoy access to the clubhouse, which boasts an entertaining area, fitness room, outdoor patio with a fireplace, and an indoor pool. The entire Brannon Gardens community is designed with convenience in mind, featuring inviting common areas that foster a sense of belonging.The oversized attached garage provides ample space for vehicles and recreational storage. Conveniently located off Nicholasville Road, just outside Man O' War Blvd.
- Type:
- Single Family
- Sq.Ft.:
- 1,200
- Status:
- Active
- Beds:
- 2
- Lot size:
- 0.09 Acres
- Year built:
- 2000
- Baths:
- 2.00
- MLS#:
- 24022166
- Subdivision:
- Willow Glen
ADDITIONAL INFORMATION
BACK ON THE MARKET/NO FAULT TO SELLERS. HVAC-still under warranty, roof less than 2 years old. All appliances stay. Come take a look.Welcome to this charming 2-bedrrom, 2-bath home nestled in Nicholasville/s sought-after Willow Glen subdivision. Featuring an inviting living room with cozy fireplace, this home is perfect for relaxing evenings. The eat-in kitchen offers casual dining and cooking your favorite meals. Step outside to fenced in backyard-ideal for pets or gardening. With this prime location and thoughtful layout, this home is perfect for the first-time buyers or those looking to downsize. Selling AS IS, inspections welcome.
- Type:
- Single Family
- Sq.Ft.:
- 2,468
- Status:
- Active
- Beds:
- 4
- Lot size:
- 1 Acres
- Year built:
- 1999
- Baths:
- 3.00
- MLS#:
- 24021760
- Subdivision:
- Green Sentinel
ADDITIONAL INFORMATION
Welcome home to this charming home situated on a 1+/- acre lot with 2 car oversized garage and full unfinished walk out basement. Inviting 2 story entry with hardwood flooring opens to formal dining and formal living rooms. Large family room is completed with fireplace and great natural light and windows overlooking rear yard. Eat in kitchen has an abundance of cabinetry and coutnertop space. Full compliment of appliances, granite countertops and nice walk in pantry. Primary Suite is spacious with additonal area overlooking front yard. Remodeled full bathroom is completed with double vanity sinks, beautiful shower, freestanding tub, linen closet, plus walk in closet. Additional bedrooms are extra spacious and provide great closet storage space. Additional attic stroage space. Unfinished walk out basement is perfect for storage or to finish and have great entertaining space. Rear yard has fence and concrete area off of walk out basement, plus screened deck with steps off of eat in kitchen area. Professionally lanscpaped. This well maintained and loved home is ready for a new owner! Minutes off of US27 and Bethel Road. This charmer is one that is sure to please!

The data relating to real estate for sale on this web site comes in part from the Internet Data Exchange Program of Lexington Bluegrass Multiple Listing Service. The Broker providing this data believes them to be correct but advises interested parties to confirm them before relying on them in a purchase decision. Copyright 2025 Lexington Bluegrass Multiple Listing Service. All rights reserved.
Andrea D. Conner, License 344441, Xome Inc., License 262361, [email protected], 844-400-XOME (9663), 751 Highway 121 Bypass, Suite 100, Lewisville, Texas 75067


Listings courtesy of RealTracs MLS as distributed by MLS GRID, based on information submitted to the MLS GRID as of {{last updated}}.. All data is obtained from various sources and may not have been verified by broker or MLS GRID. Supplied Open House Information is subject to change without notice. All information should be independently reviewed and verified for accuracy. Properties may or may not be listed by the office/agent presenting the information. The Digital Millennium Copyright Act of 1998, 17 U.S.C. § 512 (the “DMCA”) provides recourse for copyright owners who believe that material appearing on the Internet infringes their rights under U.S. copyright law. If you believe in good faith that any content or material made available in connection with our website or services infringes your copyright, you (or your agent) may send us a notice requesting that the content or material be removed, or access to it blocked. Notices must be sent in writing by email to [email protected]. The DMCA requires that your notice of alleged copyright infringement include the following information: (1) description of the copyrighted work that is the subject of claimed infringement; (2) description of the alleged infringing content and information sufficient to permit us to locate the content; (3) contact information for you, including your address, telephone number and email address; (4) a statement by you that you have a good faith belief that the content in the manner complained of is not authorized by the copyright owner, or its agent, or by the operation of any law; (5) a statement by you, signed under penalty of perjury, that the information in the notification is accurate and that you have the authority to enforce the copyrights that are claimed to be infringed; and (6) a physical or electronic signature of the copyright owner or a person authorized to act on the copyright owner’s behalf. Failure t
Nicholasville Real Estate
The median home value in Nicholasville, KY is $358,352. This is higher than the county median home value of $251,300. The national median home value is $338,100. The average price of homes sold in Nicholasville, KY is $358,352. Approximately 57.49% of Nicholasville homes are owned, compared to 37.13% rented, while 5.39% are vacant. Nicholasville real estate listings include condos, townhomes, and single family homes for sale. Commercial properties are also available. If you see a property you’re interested in, contact a Nicholasville real estate agent to arrange a tour today!
Nicholasville, Kentucky has a population of 31,066. Nicholasville is more family-centric than the surrounding county with 31.67% of the households containing married families with children. The county average for households married with children is 31.26%.
The median household income in Nicholasville, Kentucky is $56,790. The median household income for the surrounding county is $65,196 compared to the national median of $69,021. The median age of people living in Nicholasville is 37.6 years.
Nicholasville Weather
The average high temperature in July is 85.9 degrees, with an average low temperature in January of 23.6 degrees. The average rainfall is approximately 45.5 inches per year, with 11.5 inches of snow per year.


