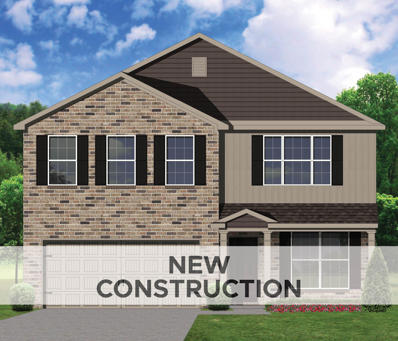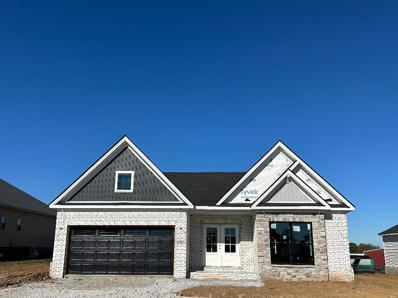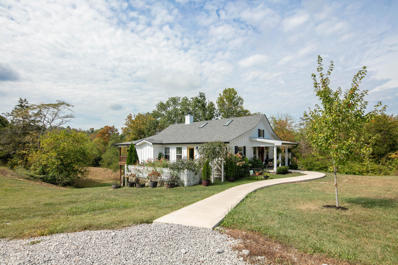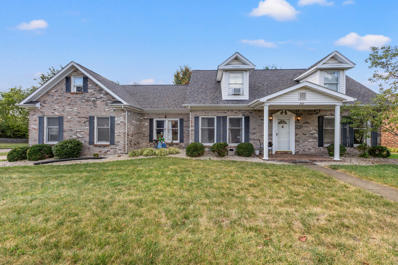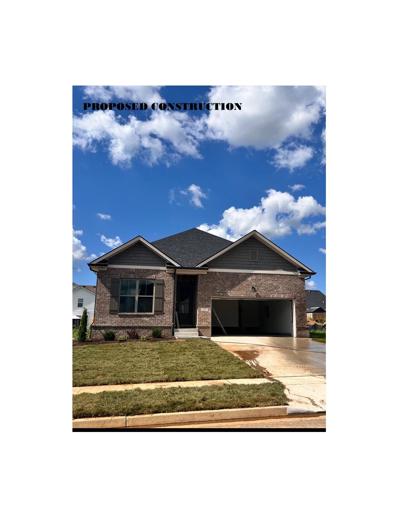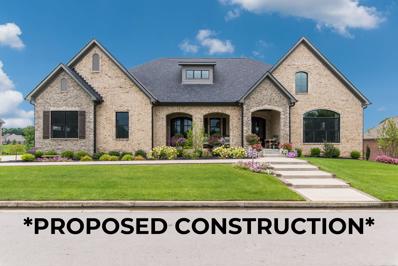Nicholasville KY Homes for Sale
- Type:
- Condo
- Sq.Ft.:
- 1,089
- Status:
- Active
- Beds:
- 2
- Year built:
- 2001
- Baths:
- 2.00
- MLS#:
- 24021513
- Subdivision:
- Crossings At Hager Place
ADDITIONAL INFORMATION
Looking for Tranquility, Peaceful Setting and a Gorgeous Property that is MOVE IN READY? Less then TEN Condo's face the POND!! Owner has treated this home with White Gloves! Several updates include: HVAC, Roof, Dishwasher, Refrigerator and Windows Tinted in Great Room and Sidewalk Railings. Other Nice Features Include Large Closets, Gas Fireplace, Central Vac, Washer and Dryer (one year), 3 Ceiling Fans and Wainscoting in the dining area! You will LOVE sitting on the 14 x 17 enclosed gated patio with the VIEW of the Pond, Fountain, Walking Path, Beautiful trees and flowers!! Both bedrooms have the same view! Garage shelving stays and bar chairs are negotiable.
- Type:
- Single Family
- Sq.Ft.:
- 6,022
- Status:
- Active
- Beds:
- 5
- Lot size:
- 1 Acres
- Year built:
- 2021
- Baths:
- 5.00
- MLS#:
- 24021477
- Subdivision:
- Meadow Ridge
ADDITIONAL INFORMATION
Luxurious Living Awaits in Jessamine County! Discover the epitome of elegance in this stunning luxury home, just a stone's throw from Fayette County. Built in 2021, this residence has been meticulously upgraded to offer the perfect blend of style and comfort. Resort-Style Outdoor Living. Enjoy your private oasis with a sparkling in-ground pool and soothing hot tub, all surrounded by beautifully landscaped grounds complete with an irrigation system, and fully fenced. Step inside to a grand open-concept great room featuring soaring ceilings and custom finishes. The first-floor master suite boasts a trey ceiling, private access to a screened-in patio, making it a perfect retreat. Entertainment Ready. The gourmet kitchen, complete with HUGE island, Gas Cooktop, Double Oven, Wet Bar makes it great for hosting gatherings. Ample storage, including a pantry, storage under circular staircase, and loads of cabinets. Versatile Living Spaces. The finished basement offers endless possibilities, with a spacious rec room, kitchenette, bedroom, and gym. Plus, there's a generous unfinished area for storage or your future home theater. Additional Bedrooms. Two well-appointed
Open House:
Saturday, 1/4 11:00-4:00PM
- Type:
- Single Family
- Sq.Ft.:
- 3,667
- Status:
- Active
- Beds:
- 5
- Lot size:
- 0.16 Acres
- Year built:
- 2024
- Baths:
- 4.00
- MLS#:
- 24021445
- Subdivision:
- Eastgate
ADDITIONAL INFORMATION
PROMO Choose 2/1 Interest Rate Buydown or 2 Percent Toward Closing Costs using FBC Mortgage. MOVE-IN READY by James Monroe Homes! The Nancy French Country elevation on a partially finished basement with a 4' family room extension is an absolute MUST SEE! Luxury vinyl plank flooring runs throughout the 1st floor common areas and baths. A flex room off the foyer could be used as a dining room, study or whatever best fits your needs. The kitchen includes a center island, stainless appliances, and a corner pantry. The first floor also includes a floating breakfast area, family room, and half bath. The second floor primary suite includes dual vanity sinks, shower, linen closet and walk-in closet. The second floor features three additional bedrooms, a second full bath and a dedicated laundry room. Connected living features included in every James Monroe Home: Ring doorbell and chime, Wi-Fi garage door opener, 2 iDevice outlet switches, a data hub, and a Wi-Fi thermostat. Ask about our James Monroe Homes Build with Confidence Promise.
Open House:
Saturday, 1/4 11:00-4:00PM
- Type:
- Single Family
- Sq.Ft.:
- 2,671
- Status:
- Active
- Beds:
- 4
- Lot size:
- 0.16 Acres
- Year built:
- 2024
- Baths:
- 4.00
- MLS#:
- 24021444
- Subdivision:
- Eastgate
ADDITIONAL INFORMATION
PROMO Choose 2/1 Interest Rate Buydown or 2 Percent Toward Closing Costs using FBC Mortgage. MOVE-IN READY by James Monroe Homes: The Grace plan including a four foot extension, partially finished basement and Farmhouse elevation. First floor features kitchen with stainless appliances, granite countertops, half bath, breakfast area, and a flex room off the foyer that can be used for a sitting area, office, etc. The back deck has beautiful views of mature trees and landscaping. The second floor primary suite offers a large bath with linen closet, dual vanity sinks, shower, and a walk-in closet. The second floor also features two additional bedrooms, a shared full bath and a laundry room. Included connected living features: Ring doorbell and chime, Wi-Fi garage door opener, 2 iDevice outlet switches, a data hub, and a Wi-Fi thermostat. A partially finished basement provides a living room, bedroom, and full bathroom. Ask about our James Monroe Homes Build with Confidence Promise.
- Type:
- Single Family
- Sq.Ft.:
- 2,438
- Status:
- Active
- Beds:
- 3
- Lot size:
- 0.32 Acres
- Year built:
- 1987
- Baths:
- 3.00
- MLS#:
- 24021966
- Subdivision:
- Keeneland
ADDITIONAL INFORMATION
Move in ready!! Motivated seller!! This home checks all the boxes with its clean fresh look! Be right in the heart of the bluegrass and still close to amenities!
- Type:
- Single Family
- Sq.Ft.:
- 2,104
- Status:
- Active
- Beds:
- 4
- Lot size:
- 0.28 Acres
- Year built:
- 1980
- Baths:
- 2.00
- MLS#:
- 24021036
- Subdivision:
- Edgewood
ADDITIONAL INFORMATION
**Seller is providing a concession of up to $7,500 to buyer for closing costs and rate reductions!!** Welcome to this stunning, completely renovated 4-bedroom, 2-bath ranch in the sought-after Edgewood subdivision of Nicholasville! Every inch of this home has been transformed, making it feel like you're moving into a brand-new build. From the gorgeous new floors to the sleek ceiling fans, no detail has been overlooked. The modern kitchen is a true standout, featuring new cabinets, sparkling appliances, and a pop of personality with those charming blue accents. Both bathrooms are fully updated with stylish vanities, mirrors, and lighting that elevate the space. The living room boasts a must-see accent wall that adds a designer touch. This home is a perfect blend of contemporary style and comfort. With the oversized two car garage and two driveways. You have have plenty of room for your Boat, Camper, or Rv. Don't miss your chance to own this move-in ready gem!
- Type:
- Single Family
- Sq.Ft.:
- 1,484
- Status:
- Active
- Beds:
- 3
- Lot size:
- 0.15 Acres
- Baths:
- 2.00
- MLS#:
- 24021015
- Subdivision:
- Downtown
ADDITIONAL INFORMATION
Welcome to this beautifully renovated 3-bedroom, 2-bathroom bungalow nestled in the heart of Nicholasville, Kentucky! This home blends modern updates with classic character, offering a warm and inviting atmosphere. Enjoy the convenience of being within walking distance to Rock Fence Park, perfect for outdoor activities, as well as the vibrant downtown area, where you can explore local coffee shops, seasonal festivals, and more. All new kitchen with custom tile backsplash and built in shelves, new appliances, cabinets, counters, & flooring. New tile, bathtub, hardware & faucets, vanities, mirrors, and flooring in the bathrooms. Fresh paint, and new light fixtures throughout. All new landscaping in both the front and backyards providing low maintenance spaces to relax and enjoy. With its prime location and thoughtful updates, this home is perfect for anyone seeking a home with tons of character and easy access to all the best Nicholasville has to offer!
- Type:
- Single Family
- Sq.Ft.:
- 2,719
- Status:
- Active
- Beds:
- 4
- Lot size:
- 0.28 Acres
- Year built:
- 2024
- Baths:
- 3.00
- MLS#:
- 24020959
- Subdivision:
- The Arbours
ADDITIONAL INFORMATION
The Newbury Cross, part of the Trend Collection by Ball Homes, is a two story plan that offers a versatile flex area off the entry, plus a formal dining room defined by a column. The open kitchen and family room are located at the rear of the home. The island kitchen offers both a breakfast area and countertop dining, and a pantry. Granite kitchen counter tops with stainless steel 50/50 under-mount sink and full back splash. Stainless steel appliances including smooth top range, microwave and dishwasher. The entrance from the garage leads to the kitchen via a hallway adjoining the powder room and coat closet, for a semi-private and convenient entry. Upstairs are the primary bedroom suite, three bedrooms, a loft and a hall bath. The primary bedroom suite includes a bedroom with vaulted ceiling, large closet, and spacious bath with tub/shower, window, and linen storage. Raised vanities in baths and 12x10 concrete patio. Job# 101AA
- Type:
- Single Family
- Sq.Ft.:
- 2,266
- Status:
- Active
- Beds:
- 4
- Lot size:
- 0.17 Acres
- Year built:
- 2024
- Baths:
- 3.00
- MLS#:
- 24020957
- Subdivision:
- The Arbours
ADDITIONAL INFORMATION
Contract writing period through 12:00 noon on Tuesday, October 9th.The Haywood Park, part of the Trend Collection by Ball Homes, is a two story plan with a versatile flex/dining room off the entry and an open kitchen and family room at the rear of the home. The kitchen offers both a breakfast area and countertop dining at the island, and a large walk-in pantry. Granite kitchen counter tops with stainless steel 50/50 under-mount sink and full back splash, stainless steel appliances including smooth top range, microwave and dishwasher make for fantastic upgrades. Upstairs are the primary suite, three bedrooms and a hall bath. The primary bedroom suite includes a bedroom with vaulted ceiling, large closet, and spacious bath with tub/shower, window, and linen storage. Raised vanities in baths and 12x10 concrete patio. Job# 113AA
- Type:
- Single Family
- Sq.Ft.:
- 1,730
- Status:
- Active
- Beds:
- 3
- Lot size:
- 0.19 Acres
- Year built:
- 2024
- Baths:
- 2.00
- MLS#:
- 24020873
- Subdivision:
- Lou Carlton
ADDITIONAL INFORMATION
Welcome to this charming one-level ranch-style home in the desirable Lou Carlton subdivision. Located just minutes from elementary, middle, and high schools, and conveniently between US27 and US68, this home offers both accessibility and comfort.Inside, you'll find beautiful wood flooring in the entryway, kitchen, and living areas. The custom kitchen features stained cabinetry, a painted island with an under-mount apron sink, and solid surface countertops--perfect for entertaining.The owner's suite includes a spacious bedroom, a large closet, and a luxurious tiled shower, complemented by quartz vanity tops and Delta Champagne-finished fixtures.The inviting family room boasts a gas fireplace and ample natural light. Outside, enjoy the concrete patio overlooking a level rear yard, ideal for gatherings. The classic brick exterior with a brick skirt and low-maintenance vinyl siding adds charm.Additional features include a garage door opener with remotes and professional landscaping with sod in the front yard. This home is a perfect blend of style and comfort--don't miss your chance to make it yours!
- Type:
- Single Family
- Sq.Ft.:
- 1,248
- Status:
- Active
- Beds:
- 3
- Lot size:
- 0.31 Acres
- Year built:
- 1998
- Baths:
- 2.00
- MLS#:
- 24024004
- Subdivision:
- Southbrook
ADDITIONAL INFORMATION
Experience the charm of this beautifully maintained 3-bedroom, 2-bath home in the highly sought-after Southbrook neighborhood! Lovingly cared for by the same owner for the past 20 years, you'll feel the attention to detail as soon as you walk through the door. The semi-open floor plan offers a spacious layout, while the kitchen steals the show with its ample cabinetry, stainless steel appliances, and stunning new Pergo flooring. Venture through the home to discover the large primary suite, your personal oasis of relaxation, complete with a beautifully updated ensuite featuring Pergo tile. Another bathroom and two more generously sized bedrooms provide plenty of space for family, guests, or a home office. Outside, enjoy the covered patio--perfect for outdoor entertaining--and the beautiful, private backyard with a privacy fence, making it an ideal retreat!
Open House:
Saturday, 1/4 11:00-4:00PM
- Type:
- Single Family
- Sq.Ft.:
- 3,201
- Status:
- Active
- Beds:
- 5
- Lot size:
- 0.16 Acres
- Year built:
- 2024
- Baths:
- 4.00
- MLS#:
- 24020649
- Subdivision:
- Eastgate
ADDITIONAL INFORMATION
PROMO Choose 2/1 Interest Rate Buydown or 2 Percent Toward Closing Costs using FBC Mortgage. MOVE-IN READY by James Monroe Homes! The Nancy Farmhouse elevation on a partially finished basement with morning room is an absolute MUST SEE! Luxury vinyl plank flooring runs throughout the 1st floor common areas and baths. A flex room off the foyer could be used as a dining room, study or whatever best fits your needs. The kitchen includes a center island, stainless appliances, and a corner pantry. The first floor also includes a floating breakfast area, family room, and half bath. The second floor primary suite includes dual vanity sinks, shower, linen closet and walk-in closet. The second floor features three additional bedrooms, a second full bath and a dedicated laundry room. Connected living features included in every James Monroe Home: Ring doorbell and chime, Wi-Fi garage door opener, 2 iDevice outlet switches, a data hub, and a Wi-Fi thermostat. Ask about our James Monroe Homes Build with Confidence Promise.
- Type:
- Single Family
- Sq.Ft.:
- 3,728
- Status:
- Active
- Beds:
- 5
- Lot size:
- 5.12 Acres
- Year built:
- 2017
- Baths:
- 4.00
- MLS#:
- 24020433
- Subdivision:
- Rural
ADDITIONAL INFORMATION
Welcome to this custom light-filled Craftsman-style home, set on a peaceful 5-acre property featuring a fully stocked pond, kitchen garden and a charming chicken condo. This thoughtfully designed home boasts 5 bedrooms, 3 full baths, and 1 half bath, combining modern luxury with tranquility of rural living. The main level features real hardwood floors and an expansive open-concept living/family room with a stunning 15 foot ceiling accented by a natural wooden beam spanning the room. An elegantly designed wood-burning fireplace with marble tiling serves as the focal point, while several skylights and custom lighting bathe the space in natural light. Large windows on the main level and basement offer breathtaking views of the surrounding landscape. The chef's kitchen is a showpiece, equipped with white shaker cabinets, stainless steel appliances, a large center island, and luxurious quartzite countertops. Directly off the living room, a sun-filled sitting room provides the perfect spot to enjoy your morning coffee while gazing out at the woods and wildlife, including deer and wild turkeys.
- Type:
- Single Family
- Sq.Ft.:
- 3,520
- Status:
- Active
- Beds:
- 4
- Lot size:
- 0.28 Acres
- Baths:
- 3.00
- MLS#:
- 24020156
- Subdivision:
- Elmwood Estates
ADDITIONAL INFORMATION
Here is your chance to live in a great matured, established neighborhood in Jessamine county. This is a 4 bedroom, 3 full bath brick ranch on a full walk out basement. It does boast a full kitchen area in the basement. This home will need some work. Will be selling AS IS. Schedule your appointment to see what you can make your next updated home.
- Type:
- Single Family
- Sq.Ft.:
- 3,135
- Status:
- Active
- Beds:
- 3
- Lot size:
- 0.49 Acres
- Year built:
- 1990
- Baths:
- 3.00
- MLS#:
- 24020065
- Subdivision:
- Hawthorne
ADDITIONAL INFORMATION
Located in one of Nicholasville's most desirable neighborhoods. Beyond the spacious living areas and inviting backyard, this property offers unbeatable access to over 100 acres of green space right next door. Enjoy community amenities, including a pool, frisbee golf course, two fishing ponds, walking trails, and a pickleball court coming soon. Don't miss out on this rare opportunity to combine comfortable living with outdoor adventure!
- Type:
- Single Family
- Sq.Ft.:
- 1,700
- Status:
- Active
- Beds:
- 3
- Lot size:
- 0.18 Acres
- Year built:
- 2024
- Baths:
- 2.00
- MLS#:
- 24019985
- Subdivision:
- West Place
ADDITIONAL INFORMATION
Luna A plan features 1700+/-sf with 3 bedrooms and 2 full bathrooms. 2 car garage with opener and remotes. All one level home has entry, large living room and spacious eat in kitchen. 10' Interior ceilings, 8' tall exterior front door, 6' tall windows, tiled shower in Primary bathroom. Luxury vinyl plank flooring at entry, utility room, kitchen and dining area. Tiled flooring at bathrooms. Kitchen appliances include: smooth range top, built in microwave and oven, and dishwasher. Do not miss the opportunity to customize your home!
- Type:
- Single Family
- Sq.Ft.:
- 3,054
- Status:
- Active
- Beds:
- 4
- Lot size:
- 0.26 Acres
- Year built:
- 2022
- Baths:
- 4.00
- MLS#:
- 24019964
- Subdivision:
- Halfhill Estates
ADDITIONAL INFORMATION
Welcome to your dream home in Halfhill Estates! Why wait for new when this two year-old home is perfection and ready to go! This stunning 4-bedroom, 4-bathroom luxury craftsman property offers unparalleled elegance and comfort with over 3,000 square feet. One of the largest floor plans in the neighborhood. Spanning two stories, this meticulously designed home features high-end finishes, spacious living areas, and an open-concept layout perfect for entertaining. The gourmet kitchen boasts custom cabinetry, quartz countertops, and top-of-the-line stainless steel appliances. Each bedroom is a private retreat, with the primary suite offering a spa-like bathroom and walk-in closet. Enjoy the beautiful views from the backyard from your covered porch with all open farmland behind. Located in a serene neighborhood yet just minutes from city conveniences, this home is an exquisite blend of style and functionality. Don't miss out on this Nicholasville gem! Schedule your tour today.
- Type:
- Single Family
- Sq.Ft.:
- 2,900
- Status:
- Active
- Beds:
- 4
- Lot size:
- 0.89 Acres
- Year built:
- 2022
- Baths:
- 4.00
- MLS#:
- 24019802
- Subdivision:
- Drakes Landing
ADDITIONAL INFORMATION
Check out this fabulous offering at 108 N. Green Wing Lane in Drakes Landing. This custom built home by McLellan Homes is situated on .89 acres and boasts 4 BR, 3 1/2 Baths and has a first floor primary suite, beautiful kitchen with gas cooktop, fabulous outdoor brick fireplace on covered rear porch, coffered ceilings and lots more! Room to grow with partially finished walkout basement! A must see! Call for your private showing now!
- Type:
- Single Family
- Sq.Ft.:
- 1,600
- Status:
- Active
- Beds:
- 5
- Lot size:
- 0.15 Acres
- Year built:
- 1975
- Baths:
- 3.00
- MLS#:
- 24019706
- Subdivision:
- Shannon Park
ADDITIONAL INFORMATION
Large 2 story home features first floor primary bedroom plus 4 more bedroom upstairs. Nice full bath downstairs with full and 1/2 bath upstairs. Living room, kitchen & utility room downstairs. Attached 1 car garage, covered front porch & large level yard completes this home. Newer windows, metal roof & new gas furnace and C/A
$1,024,000
109 Foaling Ridge Nicholasville, KY 40356
Open House:
Sunday, 1/5 1:00-3:00PM
- Type:
- Single Family
- Sq.Ft.:
- 6,221
- Status:
- Active
- Beds:
- 3
- Lot size:
- 1 Acres
- Year built:
- 2003
- Baths:
- 4.00
- MLS#:
- 24020356
- Subdivision:
- Equestrian Estates
ADDITIONAL INFORMATION
** Sellers are motivated and willing to review any and all offers. ** Attention golfers, travelers, those who like to entertain, and/or those who desire a peaceful backyard retreat - this house is for you. A perfect blend of convenience & luxury in this stunning one-acre estate. Beautifully landscaped with 3 covered patios & a custom gazebo, the Parisian-inspired private courtyard w/towering fountain adds elegance & can be admired from multiple rooms throughout the home. Enjoy the ease of almost all one-level living w/3 spacious bedrooms (including primary), each with its own full bath. A bonus room situated on the 2nd floor offers flexibility as a home office, or hobby space. 1st-floor primary suite is a true sanctuary, boasting a formal dressing room, lounge area, spa shower & cozy fireplace. A light-filled adjacent room is ideal for an office, nursery, or reading nook. Entertaining is a dream in the gourmet kitchen, w/TWO large islands, a Viking range & abundant natural light w/floor-to-ceiling windows. Just minutes from the airport and w/in a five-minute drive to Champions Trace Golf Course or quick golf cart ride to Keene Run Golf Course.
- Type:
- Single Family
- Sq.Ft.:
- 1,161
- Status:
- Active
- Beds:
- 3
- Lot size:
- 0.17 Acres
- Year built:
- 1986
- Baths:
- 1.00
- MLS#:
- 24019314
- Subdivision:
- Westwood Estates
ADDITIONAL INFORMATION
Welcome home to this cute all brick ranch home, perfect for first time home buyers or those looking to downsize. This home offers three bedrooms, one full bath, a nice sized living room and eat in kitchen. You'll enjoy the back deck and easy to maintain backyard. Don't miss the opportunity to make 813 Hickory Hill Drive HOME!
- Type:
- Single Family
- Sq.Ft.:
- 2,606
- Status:
- Active
- Beds:
- 4
- Lot size:
- 0.42 Acres
- Year built:
- 2018
- Baths:
- 3.00
- MLS#:
- 24019288
- Subdivision:
- Brittany Heights
ADDITIONAL INFORMATION
This house has so much southern charm. From the mudroom and fireplace with built-ins, to the fabulous large deck, you will fall in love with this 4 BR, 2.5 BA, located in the heart of Nicholasville. Upstairs, the primary en-suite offers a tranquil retreat with generous his and hers walk-in closets, a separate shower and tub, and 3 additional bedrooms with lots of room for family or guests. Come see this immaculate, move-in ready home today! HERS rated. Buyer to verify square footage and schools.
- Type:
- Single Family
- Sq.Ft.:
- 3,388
- Status:
- Active
- Beds:
- 3
- Lot size:
- 1.14 Acres
- Year built:
- 2024
- Baths:
- 4.00
- MLS#:
- 24019256
- Subdivision:
- Lamplight Estates
ADDITIONAL INFORMATION
**Proposed construction** Looking for a great opportunity to design your own home that fits your needs?? Look no further than ''The Donato'' by Southern Luxury Homes! This sizable ranch boasts over 3,300 s.f. to go along with a full unfinished basement. The first floor offers a gorgeous entryway, formal dining room, master suite with adjoining bath/WIC/Home office, Great Room w/ fireplace, custom kitchen w/ island bar/hidden pantry, breakfast nook, two guest bedrooms with ensuite baths in each, powder room and laundry area. This home is priced loaded with upgrades! Other features include: covered front porch/wood deck, three car garage and geothermal heating/cooling to name a few. Call and schedule your appointment today! Build times vary based on the lot and size of the home.
$1,889,000
980 Chandamere Way Nicholasville, KY 40356
- Type:
- Single Family
- Sq.Ft.:
- 8,368
- Status:
- Active
- Beds:
- 5
- Lot size:
- 5 Acres
- Year built:
- 2020
- Baths:
- 7.00
- MLS#:
- 24018808
- Subdivision:
- Chandamere
ADDITIONAL INFORMATION
Luxury Living Awaits: Step into this exquisite home and be greeted by a grand two-story entrance, complete with an elegant staircase, custom trim molding and a dazzling Swarovski crystal chandelier. The heart of the home is the eat-in kitchen, where tailored cabinetry, granite countertops, and stainless-steel appliances create a chef's paradise. Entertain in style in the adjoining great room, warmed by a stone two-story stacked natural wood-burning fireplace. The main floor boasts not one, but two master suites. The primary suite is a sanctuary, featuring double barrel rolled ceilings and a private seating area with its own wood-burning fireplace leading to a large outdoor patio. The spa-like bathroom beckons with a walk-in shower, double vanity, and a modern style soaking tub. Don't miss the walk-in closet, complete with a washer/dryer and a center island for organization. The back outdoor patio not only has access from the master but the formal living room and the great room as well. It is plumbed and wired for an outdoor kitchen/bar. Upstairs, discover three more generously sized bedrooms, each with its own en-suite bathroom and ample closet space.
Open House:
Friday, 1/3 12:00-2:00PM
- Type:
- Single Family
- Sq.Ft.:
- 2,100
- Status:
- Active
- Beds:
- 4
- Lot size:
- 0.2 Acres
- Year built:
- 2018
- Baths:
- 4.00
- MLS#:
- 24018759
- Subdivision:
- Southbrook
ADDITIONAL INFORMATION
This beautifully designed newer home features 4 bedrooms and 3.5 bathrooms, offering ample space and modern comforts. The charming front porch is a welcoming feature, perfect for enjoying a morning coffee or watching the sunset. With living areas on the first floor and bedrooms on the second, the design promotes privacy for sleeping areas while keeping everyday living areas easily accessible.The spacious basement, with full bathroom, offers endless possibilities to customize your space according to your lifestyle needs. Embrace the outdoors with a deck and patio area. Ideal for al fresco dining, relaxing with a book, or hosting gatherings with family and friends. Enjoy serene views and added privacy with the property backing up to picturesque farmland.

The data relating to real estate for sale on this web site comes in part from the Internet Data Exchange Program of Lexington Bluegrass Multiple Listing Service. The Broker providing this data believes them to be correct but advises interested parties to confirm them before relying on them in a purchase decision. Copyright 2025 Lexington Bluegrass Multiple Listing Service. All rights reserved.
Nicholasville Real Estate
The median home value in Nicholasville, KY is $358,352. This is higher than the county median home value of $251,300. The national median home value is $338,100. The average price of homes sold in Nicholasville, KY is $358,352. Approximately 57.49% of Nicholasville homes are owned, compared to 37.13% rented, while 5.39% are vacant. Nicholasville real estate listings include condos, townhomes, and single family homes for sale. Commercial properties are also available. If you see a property you’re interested in, contact a Nicholasville real estate agent to arrange a tour today!
Nicholasville, Kentucky has a population of 31,066. Nicholasville is more family-centric than the surrounding county with 31.67% of the households containing married families with children. The county average for households married with children is 31.26%.
The median household income in Nicholasville, Kentucky is $56,790. The median household income for the surrounding county is $65,196 compared to the national median of $69,021. The median age of people living in Nicholasville is 37.6 years.
Nicholasville Weather
The average high temperature in July is 85.9 degrees, with an average low temperature in January of 23.6 degrees. The average rainfall is approximately 45.5 inches per year, with 11.5 inches of snow per year.







