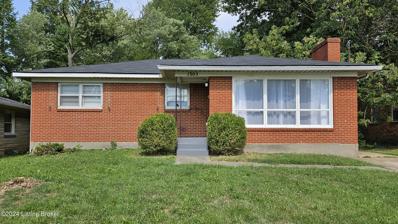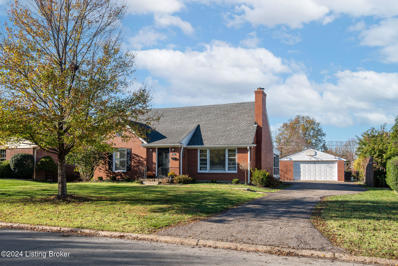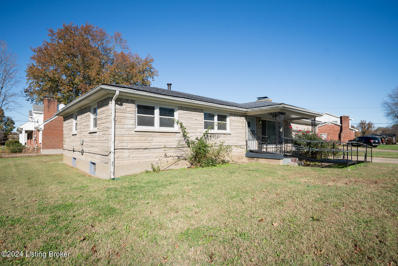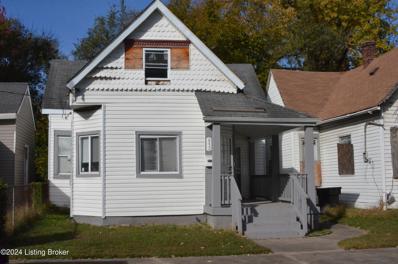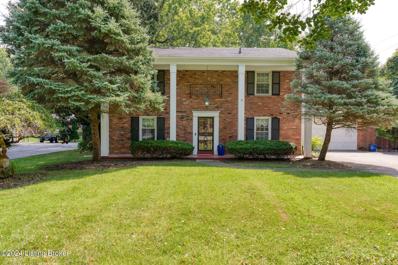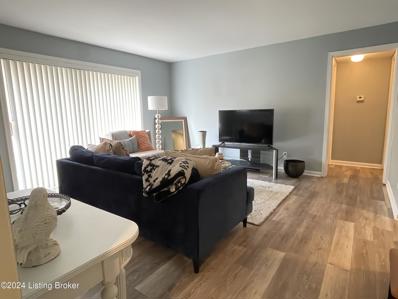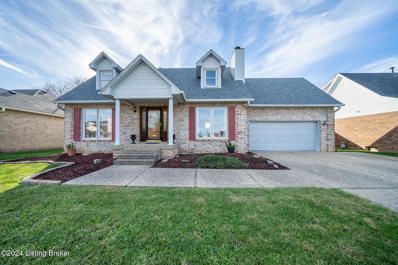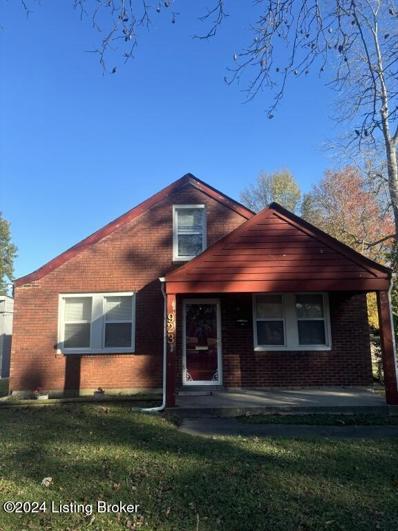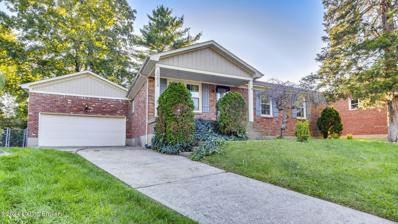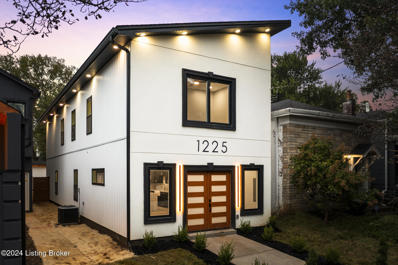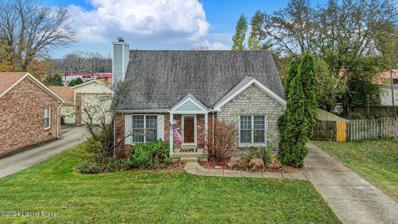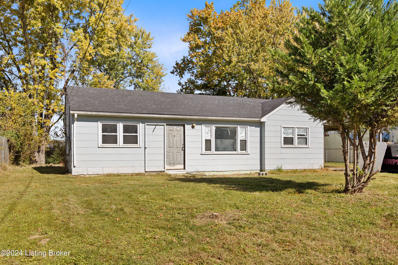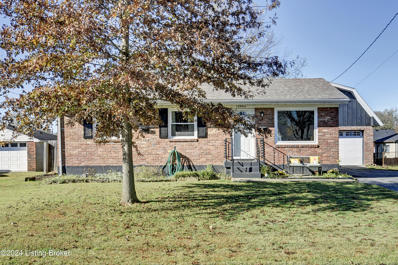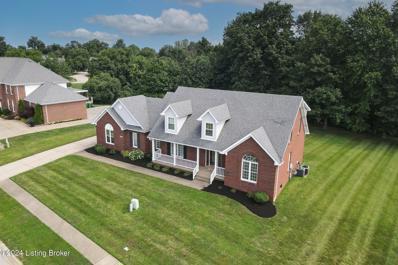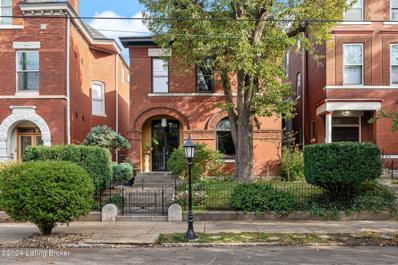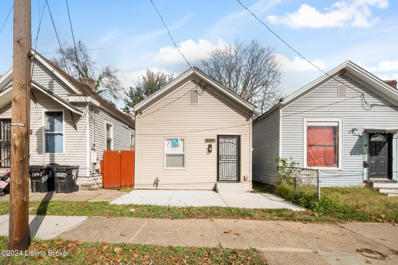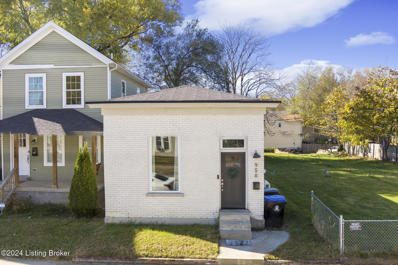Louisville KY Homes for Sale
- Type:
- Single Family
- Sq.Ft.:
- 2,125
- Status:
- NEW LISTING
- Beds:
- 3
- Lot size:
- 0.2 Acres
- Year built:
- 1962
- Baths:
- 2.00
- MLS#:
- 1674771
- Subdivision:
- Heavenly Heights
ADDITIONAL INFORMATION
Welcome home to this well maintained 3 bedroom, 2 bath home with an additional kitchen, family room, dining room and 2 bonus rooms in the basement and 2 car detached garage. Located in the highly sought after Heavenly Heights subdivision, as you approach the home you will notice the beautiful landscaping that doesn't stop in the front yard, but continues to the backyard. The attention to detail continues as you enter the home and notice the meticulous original hardwood floors throughout the main level, beautiful stone fireplace in the living room, and step in shower in the primary bathroom. Walking through the spacious dining room to the kitchen you will notice the stainless steel appliances and plenty of cabinet and counter space for all of your baking needs. If you are hosting a large gathering or have a large family, you will certainly fall in love with this home for the extra living space in the basement. The family room includes a fireplace, and the dining area opens to the kitchen. The two bonus rooms are perfect for an office space, hobby room or exercise room. The basement also includes an additional full bathroom with step in shower and unfinished laundry room area. You do not want to miss your chance to see this one! Schedule your showing today!
- Type:
- Single Family
- Sq.Ft.:
- 1,168
- Status:
- NEW LISTING
- Beds:
- 3
- Lot size:
- 0.18 Acres
- Year built:
- 1962
- Baths:
- 2.00
- MLS#:
- 1674765
- Subdivision:
- Algonquin Garden
ADDITIONAL INFORMATION
Welcome to 1305 Fairland Place. This fantastic, completely renovated, all brick ranch is situated on a quiet cul-de-sac in West Louisville's Chickasaw neighborhood. Heading inside, into the living room, you will immediately notice the beautiful brand new luxury vinyl plank flooring and abundance of natural light that are both throughout the home. The gas fireplace highlights the living room, and you will love how the huge triple front window makes the space bright and airy. Open behind the living room is the dining room where it can easily seat 8 people, should you wish to use it in a more formal setting. Just off the dining room is the gorgeous, all new kitchen that offers all white shaker style cabinetry and granite countertops. Down the hall are three good sized bedrooms, including the spacious primary, and an updated full bath. The primary suite also includes a private half bath. Downstairs is a full, unfinished, daylight basement offering ample storage space and the laundry area. Heading out back, through the glass door off the dining room, leads onto a large patio that looks out to an enormous yard. The yard is fully fenced and has plenty of room for kids or pets to play in. The long driveway provides ample parking space. Additional updates include: new roof, new HVAC system, new water heater, new light fixtures throughout, and fresh paint throughout. Don't miss this one and schedule a showing today!
$495,000
3705 Hanover Rd Louisville, KY 40207
Open House:
Sunday, 11/17 2:00-4:00PM
- Type:
- Single Family
- Sq.Ft.:
- 2,719
- Status:
- NEW LISTING
- Beds:
- 4
- Lot size:
- 0.25 Acres
- Year built:
- 1957
- Baths:
- 2.00
- MLS#:
- 1674763
- Subdivision:
- Broadfields
ADDITIONAL INFORMATION
Welcome to your dream home in the heart of St. Matthews! This move-in ready Cape Cod charmer offers 4 bedrooms and 2 full bathrooms, perfectly positioned just minutes from the serene beauty of Seneca and Cherokee Parks. As you enter, you'll be captivated by the new hardwood flooring that graces the first floor, setting a warm and inviting tone. The heart of the home is the completely renovated kitchen, boasting elegant quartz countertops, sleek stainless steel appliances, and a gas stove, making it a culinary enthusiast's dream. The first-floor layout is thoughtfully designed, featuring a cozy living room with a gas fireplace, a welcoming dining room, two spacious bedrooms, and a fully renovated bathroom with modern finishes. Upstairs, you'll find two additional bedrooms and another full bathroom, providing ample space for family or guests. The basement offers a versatile finished living area, perfect for a playroom, home office, or entertainment space, along with a generous unfinished section for all your storage needs. The convenience of laundry facilities in the basement adds to the home's functionality. Outside, enjoy the privacy of a fully fenced-in backyard, ideal for outdoor gatherings, gardening, or playtime with pets. A partially screened-in porch offers a tranquil spot for morning coffee or evening relaxation. A two-car detached garage completes this wonderful property, providing ample space for vehicles and additional storage. With its prime location and stunning updates, this home is a rare find in Broadfields. Don't miss the opportunity to make it yoursschedule a showing today!
- Type:
- Single Family
- Sq.Ft.:
- 1,459
- Status:
- NEW LISTING
- Beds:
- 3
- Lot size:
- 0.28 Acres
- Year built:
- 1963
- Baths:
- 2.00
- MLS#:
- 1674761
- Subdivision:
- Hollow Creek
ADDITIONAL INFORMATION
Welcome to this inviting 3-bed, 1.5-bath gem cherished by its original owner and now ready for a new chapter! Nestled in Hollow Creek, this home offers unbeatable value for its prime setting and thoughtful layout. Inside, the light-filled living room flows seamlessly into the kitchen that's connected to the formal dining room perfect for family gatherings or quiet evenings. Continuing on, each bedroom offers room for storage and space for relaxation. Downstairs, the large basement offers endless possibilities for the new owner to customize and expand into. Outside, the yard is low-maintenance, ideal for weekend get togethers, gardening, or simply unwinding. With only one owner, this home has been well loved and is filled with endless potential!
$245,000
10902 Blaze Way Louisville, KY 40272
Open House:
Sunday, 11/17 2:00-4:00PM
- Type:
- Single Family
- Sq.Ft.:
- 2,300
- Status:
- NEW LISTING
- Beds:
- 3
- Lot size:
- 0.27 Acres
- Year built:
- 1965
- Baths:
- 3.00
- MLS#:
- 1674760
- Subdivision:
- Sun Valley
ADDITIONAL INFORMATION
Come and see if this is your new home! 3 bedrooms, 3 full baths ( 2 with updated step in showers), 2 fireplaces, finished basement, and garage for the low price of $245,000! Sellers will remove the ramp if desired. Fenced in corner lot in Sun Valley Estates, you'll love the convenient location and this comfortable home.
- Type:
- Single Family
- Sq.Ft.:
- 2,905
- Status:
- NEW LISTING
- Beds:
- 3
- Lot size:
- 0.2 Acres
- Year built:
- 1995
- Baths:
- 4.00
- MLS#:
- 1674757
- Subdivision:
- Auburn Oaks
ADDITIONAL INFORMATION
Pride of ownership shows in this 3 bedroom, 3.5 bath, one-owner, two-story home. Located in the highly sought-after Auburn Oaks. The open floor plan features a great room with a gas fireplace, a large eat-in kitchen, and an attached sunroom with heat and air. The first-floor primary bedroom features an en-suite bath and a walk-in closet. The first floor also features a half bath with a washer and dryer closet. The upstairs has a full bath, two nice-sized bedrooms, one with a large walk-in closet. Entertain in the large basement with another full bath. Enjoy the large private screened-in porch off the sunroom and a screened gazebo for first-floor entertaining. The attached two-car garage has an expanded driveway for extra parking, a large storage shed, and a fenced yard making this home a must-see!
- Type:
- Single Family
- Sq.Ft.:
- 1,418
- Status:
- NEW LISTING
- Beds:
- 3
- Lot size:
- 0.91 Acres
- Year built:
- 2024
- Baths:
- 2.00
- MLS#:
- 1674756
ADDITIONAL INFORMATION
Situated on just under an acre this beautiful 3 bed 2 bath custom built home is sure to check all the boxes. This floorplan is extremely functional with its open living room, kitchen, and dining area. The bedrooms are split with the primary suite taking up on side of the home and the two large guest rooms on the left along with a full bath. The kitchen is loaded with stainless appliances, granite countertops, and an abundance of cabinet space. There is also a large laundry room located just off the garage entrance. This is the perfect opportunity to get into a new construction home without the restrictions of a neighborhood HOA. Call today for your private showing.
$104,900
2316 Tyler Ave Louisville, KY 40212
- Type:
- Single Family
- Sq.Ft.:
- 722
- Status:
- NEW LISTING
- Beds:
- 1
- Lot size:
- 0.08 Acres
- Year built:
- 1900
- Baths:
- 1.00
- MLS#:
- 1674724
- Subdivision:
- Portland
ADDITIONAL INFORMATION
This 1 bed, 1 bath house is located on a secluded street in Louisville's rapidly growing Portland neighborhood. The property features a fully fenced, private yard, perfect for outdoor activities or gardening, along with a large storage garage for additional space. Recent renovations enhance the home's appeal, featuring a modernized kitchen and bathroom, as well as significant updates to the exterior, including a new roof and gutters, plumbing, and electrical systems. With its convenient location and thoughtful upgrades, this property is an excellent opportunity for investors, artists seeking a creative studio, or first-time homebuyers looking for a cozy and inviting space. Don't miss out on this versatile property!
- Type:
- Single Family
- Sq.Ft.:
- 1,620
- Status:
- NEW LISTING
- Beds:
- 4
- Lot size:
- 0.09 Acres
- Year built:
- 1900
- Baths:
- 1.00
- MLS#:
- 1674714
ADDITIONAL INFORMATION
Great for handyman or investor. Partially renovated house with top quality materials; sink island with granite top, tub with jet, beautiful deck on the back etc. This house is roomy and spacious but needs a lot of work. The upstairs is unfinished. they started on a second bathroom upstairs. Bring a flashlight.
Open House:
Sunday, 11/17 2:00-4:00PM
- Type:
- Single Family
- Sq.Ft.:
- 3,282
- Status:
- NEW LISTING
- Beds:
- 4
- Lot size:
- 0.38 Acres
- Year built:
- 1964
- Baths:
- 3.00
- MLS#:
- 1674713
- Subdivision:
- Wexford Place
ADDITIONAL INFORMATION
Located in the prestigious Brownsboro Road corridor, this classic colonial-style home seamlessly blends timeless charm with modern comforts. Upon entry, rich hardwood floors flow throughout the main living spaces, creating a warm and welcoming ambiance. The thoughtfully designed kitchen, featuring a center island with bar seating, is perfect for everything from casual meals to elegant dinner parties. Adjacent to the kitchen, the formal dining room, inviting living room, and expansive family room with a fireplace and custom built-ins provide ideal spaces for hosting or unwinding. A well-placed half bath on the main level adds practicality. As autumn arrives, enjoy cool evenings on the screened-in back porch, which opens to a spacious backyard complete with an in-ground pool that is excellent for outdoor entertaining or quiet relaxation. Upstairs, four well-appointed bedrooms provide generous space for family or guests. The primary suite serves as a peaceful haven, complete with a private ensuite bath. An additional full bathroom serves the other bedrooms, ensuring everyone's comfort. The partially finished basement offers versatility, granting room for a home office, second family room, or recreational space, along with ample storage options. The home includes an attached two-car garage, providing both convenience and additional storage. Located close to the vibrant St. Matthews area and with quick access to Highway 264, you'll enjoy proximity to premier shopping, dining, and entertainment. Don't miss this rare opportunity to own a home in one of Louisville's most desirable neighborhoods!
- Type:
- Single Family
- Sq.Ft.:
- 1,101
- Status:
- NEW LISTING
- Beds:
- 2
- Year built:
- 1979
- Baths:
- 2.00
- MLS#:
- 1674753
- Subdivision:
- Garden Court
ADDITIONAL INFORMATION
Welcome to this 1,101 sq. ft. condo located in the desirable Clifton neighborhood. This 2-bedroom, 2-bathroom unit is one of the largest in the complex, offering an ample amount of living space with modern conveniences. Both bedrooms are generously sized, and the main suite offers privacy and comfort with an en-suite bathroom. This condo's ideal location provides direct access to the expressway, making city access a breeze. You'll love the amenities, including a pool and the ideal location, making it perfect for both residential living and investment purposes. The seller is very motivated to sell and is open to negotiating.
- Type:
- Condo
- Sq.Ft.:
- 863
- Status:
- NEW LISTING
- Beds:
- 1
- Year built:
- 1929
- Baths:
- 1.00
- MLS#:
- 1674750
- Subdivision:
- The Commodore
ADDITIONAL INFORMATION
Live in the heart of the Highlands and walk everywhere. This beautiful corner unit has wrap around windows on 2 sides which allows for lots of natural light and spectacular views of the park and city. The historic Commodore has old world charm with lots of trim work, hardwood floors, archways and molding. Outside there is lovely manicured grounds, water feature and patio with grilling area. All utilities are included in the monthly maintenance fee. There is a fitness room and laundry facility on the first floor plus basement storage closet. Features include a large foyer with arches and lots of molding, kitchen with appliances remaining, dining room (which is currently being used as a 2nd bedroom), corner bedroom with walk-in closet and a full bath. This is a secure building.
- Type:
- Single Family
- Sq.Ft.:
- 2,400
- Status:
- NEW LISTING
- Beds:
- 3
- Lot size:
- 0.29 Acres
- Year built:
- 1993
- Baths:
- 3.00
- MLS#:
- 1674749
- Subdivision:
- Hunters Pointe
ADDITIONAL INFORMATION
Welcome to Hunters Pointe Subdivision. This highly sought after-neighborhood offers a prime location with easy access to shopping, schools and dining. The home boasts a new roof (2023), ensuring peace of mind for years to come. Inside, you will find 3 spacious bedrooms, including a primary suite on the first floor featuring floor to ceiling windows that flood the room with natural light. The 2 bedrooms upstairs are quite large with multiple closets. The home includes 2 full bathrooms and a half bath. The eat in kitchen offers a breakfast bar for added convenience. Situated on a private cul-de-sac, you'll enjoy added privacy and a peaceful atmosphere. The expansive fenced backyard is ideal for outdoor activities. The finished basement offers a large space for recreational use and there's an additional room that could easily serve as a home office or quiet retreat.
- Type:
- Single Family
- Sq.Ft.:
- 1,161
- Status:
- NEW LISTING
- Beds:
- 4
- Lot size:
- 0.17 Acres
- Year built:
- 1948
- Baths:
- 2.00
- MLS#:
- 1674746
- Subdivision:
- Westover Park
ADDITIONAL INFORMATION
Great opportunity for a turn-key, updated 4 bedroom, 2 bath home in a desirable location! Large corner lot on Southwestern Parkway, very close to Shawnee and Chickasaw Parks with off street parking. This gorgeous home boasts a huge primary suite, 3 good-sized additional bedrooms, another full bath, & a 3-season porch! Wouldn't it be lovely to be settled into your new home before the holidays?
- Type:
- Single Family
- Sq.Ft.:
- 1,960
- Status:
- NEW LISTING
- Beds:
- 3
- Lot size:
- 0.13 Acres
- Year built:
- 1977
- Baths:
- 3.00
- MLS#:
- 1674743
- Subdivision:
- Lake Of The Woods
ADDITIONAL INFORMATION
Welcome Home! Located off Easum Rd., about 1/2 mile from Charlie Vittiner Park, this brick ranch home sits at the end of a cul de sac in the Lake of the Woods subdivision. It has 1960 total finished square feet (1210 sf above grade and 750 sf below grade), 3 bedrooms, 2.5 bathrooms, a 2-car garage and a huge partially finished basement. There is a covered front porch with enough room for patio chairs or a porch swing. As you walk in the front door, you will see the beautiful hardwood floors in the living room, which also extend down the main hallway. The primary bedroom is on the first floor, with brand new vinyl plank flooring and a full attached bathroom. There are 2 other bedrooms on the first floor that share a full bathroom, one of which currently serves as an office. Just beyond the living room is the eat-in kitchen, featuring white cabinetry, black appliances, a black stainless-steel refrigerator and a tiled floor. A large window in the dining area overlooks the fully fenced backyard which has mature trees along the back for privacy. The back door opens onto the rear deck, which has one side that is covered, and one that is uncovered, so you can enjoy the sunshine or do some grilling. Off the kitchen is the stairway to the lower level, which affords you endless possibilities. Currently it functions as a family room, with a wood burning fireplace, a large bar that shall remain (includes a bar tap/never used), and a half bathroom. The rest of the space could serve as a recreation area for fitness equipment, a pool table, ping pong, a theater room or a large playroom! The unfinished storage area in the basement houses the washer/dryer, HVAC and new water heater (replaced in July 2024). This spacious home has lots of natural light and it's move-in ready!
$499,990
1225 Payne St Louisville, KY 40204
Open House:
Sunday, 11/17 2:00-4:00PM
- Type:
- Single Family
- Sq.Ft.:
- 2,232
- Status:
- NEW LISTING
- Beds:
- 3
- Lot size:
- 0.1 Acres
- Year built:
- 2024
- Baths:
- 3.00
- MLS#:
- 1674721
ADDITIONAL INFORMATION
Welcome to 1225 Payne St, a modern marvel situated minutes between Nulu, Butchertown, Clifton and the Highlands. This brand new home has every luxury finish combined with a beautiful and practical layout. The outside has been adorn with stucco and greets you with solid wood double doors. Enter into the great room where high ceilings lead you into the kitchen of your dreams. Custom soft close wooden cabinets, built in appliances, and stunning quartz counter tops that start with a waterfall feature to the floor and are taken all the way up to the backsplash seamlessly. No expense was spared in this home. As you move down the hallway you are greeted with a walk in pantry with custom wooden shelves leading to the hall bathroom. The half bath has smart mirror and a beautiful vanity. At the end of the first floor is a second living room with built in electric fireplace with built in storage for the tv to keep this home seamless. Making your way up the staircase you will notice the wooden steps, the beautiful wooden wall, the custom ironwork railing and incredible chandelier to greet you. Down the hall is a spacious second floor laundry with a sink. Two guest bedrooms each one with plentiful closets with solid wood storage and enough room for a king size bed. The guest bathroom has double sinks, light up smart mirror and custom tiled shower with built in storage. The primary suite is at the end of the hall, once you enter you are greeted by a second custom wooden wall with tall tray ceilings. The primary bedroom has a spacious closet adorn with wooden built in shelfs and then you are led to the primary bath. Duel vanity, smart LED mirror and a shower that you could shoot a music video in. Custom tiled with incredible gold trim. Outside a spacious patio leads you to the oversize two car garage. Notice the custom garage door. This garage will fulfill all of your storage and parking needs with enough space between the garage and alley to park another vehicle. This home is stylish, practical, and has been built to impress. One year new construction warranty provided by builder starting date of possession. Come see what the best looks like.
- Type:
- Single Family
- Sq.Ft.:
- 3,942
- Status:
- NEW LISTING
- Beds:
- 3
- Lot size:
- 0.23 Acres
- Year built:
- 1991
- Baths:
- 4.00
- MLS#:
- 1674720
- Subdivision:
- Stoneridge Landing
ADDITIONAL INFORMATION
Welcome to this beautifully updated three-bedroom, 2.5-bath home with an attached garage and a fully finished basement. Step into a spacious main floor that boasts an open-concept living and dining area, perfect for family gatherings or entertaining. The modern kitchen features stainless steel appliances, ample cabinetry, and plenty of counter space for the home chef. Downstairs, you'll find a completely redone basement that includes a bonus bedroom, ideal for guests, a home office, or an extra living area. The basement is designed for comfort and convenience, adding valuable living space to the home. Upstairs, the first floor primary suite includes an en-suite bathroom and large walk-in closet. Two additional bedrooms that are filled with natural light and share a full bath completes the top level. Outside, enjoy a private backyard, perfect for relaxation or any kind of hobby. This move-in-ready home combines functionality with style, offering the perfect blend of comfort and modern living.
$499,990
1223 Payne St Louisville, KY 40204
Open House:
Sunday, 11/17 2:00-4:00PM
- Type:
- Single Family
- Sq.Ft.:
- 2,263
- Status:
- NEW LISTING
- Beds:
- 4
- Lot size:
- 0.11 Acres
- Year built:
- 1900
- Baths:
- 3.00
- MLS#:
- 1674715
ADDITIONAL INFORMATION
Welcome to 1223 Payne St, this captivating camelback is situated minutes between Nulu, Butchertown, Clifton and the Highlands. This home has been adorn with a custom stucco exterior with an incredible chandelier to greet you. Enter through the double doors and be amazed. A fabulous open concept living room flowing into the Kitchen. The kitchen has been adorn with custom navy cabinets, stainless appliances, 2 ovens, and quartz counters that start with a waterfall feature to the floor and are taken all the way up to the backsplash seamlessly. No expense has been spared. Off the kitchen is a dining room with a pantry attached. A half bath off the dining room will make entertaining a dream. Down the hall you are greeted by a massive first floor primary suite. The primary suite has a walk in closet with custom wood shelves. The primary bathroom has been tiled everywhere. The floors are tile, the shower is tiled with beautiful gold finish and a rainfall shower head. A double vanity with custom light up mirror sets this bathroom off. Making your way upstairs you are greeted by the custom chandelier that leads you to the second floor. There are three spacious guest bedrooms on the second floor, making this a fabulous four bedroom home. A beautiful full bathroom and spacious laundry finish off the second floor. Outside a spacious patio aways that leads you to the beautiful 2 car garage. This home is stylish, practical, and has been redone to impress. Come see this beautiful home while you can.
- Type:
- Single Family
- Sq.Ft.:
- 1,009
- Status:
- NEW LISTING
- Beds:
- 3
- Lot size:
- 0.21 Acres
- Year built:
- 1957
- Baths:
- 1.00
- MLS#:
- 1674741
- Subdivision:
- Pleasure Ridge Park
ADDITIONAL INFORMATION
Investor Special! This 3-bedroom, 1-bath home is being sold as-is and is a great opportunity for investors. No contingent. All offers must include valid proof of funds, and buyers are encouraged to inspect and assess the property's condition prior to submitting an offer. 24 hour response time on all offers. Don't miss out on this opportunity!
$230,000
10804 Golden Dr Louisville, KY 40272
- Type:
- Single Family
- Sq.Ft.:
- 1,550
- Status:
- NEW LISTING
- Beds:
- 3
- Lot size:
- 0.21 Acres
- Year built:
- 1962
- Baths:
- 1.00
- MLS#:
- 1674740
- Subdivision:
- Golden Meadows
ADDITIONAL INFORMATION
3 Bedroom brick Ranch with partially finished basement and huge garage. Hardwood floors and fresh paint. Roof replaced 2023, HVAC in 2020. Replacement windows as well. Large finished area above garage would be great for apartment or entertainment area. Solar panels on roof for extremely low energy bills. Enclosed rear deck and much much more, Show it Today!!!
Open House:
Sunday, 11/17 2:00-4:00PM
- Type:
- Single Family
- Sq.Ft.:
- 1,916
- Status:
- NEW LISTING
- Beds:
- 4
- Lot size:
- 0.28 Acres
- Year built:
- 1979
- Baths:
- 2.00
- MLS#:
- 1674737
- Subdivision:
- Casa Landa
ADDITIONAL INFORMATION
A meticulously renovated home with 2 fully equipped kitchens, one on each level. The lower level also offers a large family room, full bathroom with direct access to the driveway through a large sliding glass door. This is a great space for entertaining or as an accessory dwelling - in-law suite. Or utilize the entire 4 bedroom two full bath home with room to spread out. The quality finishes through-out are not commonly found in a home in this price range.
- Type:
- Single Family
- Sq.Ft.:
- 4,530
- Status:
- NEW LISTING
- Beds:
- 4
- Lot size:
- 0.37 Acres
- Year built:
- 1996
- Baths:
- 4.00
- MLS#:
- 1674735
- Subdivision:
- Parkridge
ADDITIONAL INFORMATION
Welcome to this spacious four bedroom, three and a half bathroom home. This home is located on a large lot that backs up to woods, in the desirable community of Parkridge. The first floor boasts beautiful millwork throughout, new carpet in the living room, and natural hardwood floors in the foyer and dining areas. The enormous kitchen is full of natural oak cabinetry and a peninsula with bar seating. Lots of natural light keeps this home bright during the day. The first floor primary bedroom includes its own en-suite with a large walk-in closet. The primary bathroom has a stand up shower, a soaking tub, and ceramic tile throughout. Upstairs you will find three additional large bedrooms and a full bathroom. The finished basement offers the opportunity for two additional bedrooms (no egress windows) loads of entertaining space, plus another full bathroom. Enjoy the private patio out back looking out onto the woods behind this beautiful home. This home also has dual hvac to keep this place comfortable all year long. Don't miss the opportunity to capture all of this space.
$525,000
1453 S 2nd St Louisville, KY 40208
Open House:
Sunday, 11/17 2:00-4:00PM
- Type:
- Single Family
- Sq.Ft.:
- 2,580
- Status:
- NEW LISTING
- Beds:
- 3
- Lot size:
- 0.07 Acres
- Year built:
- 1891
- Baths:
- 2.00
- MLS#:
- 1674732
- Subdivision:
- Old Louisville
ADDITIONAL INFORMATION
The Alexander House was built in 1894 as the primary residence of (homebuilder) John and Rebecca Alexander (until 1903). Since then the home has changed hands 7 times to the previous owners of 26+ yrs. The home has remained a single family residence. Luckily, this saved the home from extensive renovations and allowed previous and current owners to enjoy the craftsmanship while updating for modern living conveniences. The original kitchen was gutted and rebuilt with a central island offering a large work space while enjoying conversation and interaction with guests. The kitchen also offers a rear door to a covered porch/deck offering a natural oasis from the busy surrounding city life. Separation drapes and a roll down screen hinder any views of adjacent properties allowing you to relax while overlooking the serene, Jubilee Park. The existing fountain hosts daily bird baths and local nature interactions allowing you an escape from everyday city life. There is a brick inlay patio/drive with off street carport parking which currently accommodates 2 vehicles. The large rear 2nd floor balcony boasts an incredible view of the park!The 2nd floor offers 3 bedrooms, bathroom with original 130 yr old claw foot tub and pedestal sink. The bedrooms offer large closets, custom ceiling fans and abundant natural light. The existing hardwood floors with perimeter inlay are in immaculate condition. The original heavy brass floor grates are intact. The Home boasts brass light switch plates and plug receptacle covers. The rear stairwell has unusually intricate brass Jaguar figures for the stairwell handrail attachments. These are unique qualities not found in current day home construction. The Alexander House has proudly hosted many Derby related events with celebrity personalities including "The Supremes" Mary Wilson, Village People Cowboy Randy Jones, evangelist Tammy Faye Baker, noted author Mark Bego and society photographer Annie Watts. This home offers a comfortable yet classical entertainment atmosphere while being a foundation rock to the neighborhood. You will be proud to call this home.
$145,000
2505 Slevin St Louisville, KY 40212
- Type:
- Single Family
- Sq.Ft.:
- 1,000
- Status:
- NEW LISTING
- Beds:
- 3
- Lot size:
- 0.08 Acres
- Year built:
- 1900
- Baths:
- 1.00
- MLS#:
- 1674727
- Subdivision:
- Portland
ADDITIONAL INFORMATION
Check out this adorable, newly renovated 3 bedroom home situated in the Portland neighborhood This home offers new paint and flooring, new fixtures, a new bathroom, and new kitchen! When you enter the home you will notice the open floor plan and high ceilings making the room feel very spacious. The updated bathroom offers a beautiful tile shower and modern vanity. The lot this home sits on extends in the back all the way to Garfield Ave where you will have a driveway for off street parking. Make sure you get a chance to see this home while it is still available - schedule a showing today!
$295,000
956 S Shelby St Louisville, KY 40203
- Type:
- Single Family
- Sq.Ft.:
- 1,505
- Status:
- NEW LISTING
- Beds:
- 2
- Lot size:
- 0.09 Acres
- Year built:
- 1900
- Baths:
- 2.00
- MLS#:
- 1674725
ADDITIONAL INFORMATION
Welcome to this beautiful home in Shelby Park! The home boasts an OPEN CONCEPT floor plan with soaring 12 foot ceilings. Completely renovated in 2019, charm and character still remain...EXPOSED BRICK, DECORATIVE ORIGINAL FIREPLACES, CROWN MOLDING, WOOD FLOORS throughout, & more! Quality finishes at every turn, including GRANITE countertops, SUBWAY TILE in kitchen, STAINLESS STEEL APPLIANCES, and TILED SHOWERS in both bathrooms. Primary bedroom has an EN SUITE BATHROOM. Step into the backyard and enjoy thanks to an extra tall PRIVACY FENCE. All of this is offered to you in the heart of Louisville...minutes from downtown, a block away from Logan Street Market, and other restaurants, shops, and local amenities. Don't delay, come see this gem for yourself today!

The data relating to real estate for sale on this web site comes in part from the Internet Data Exchange Program of Metro Search Multiple Listing Service. Real estate listings held by IDX Brokerage firms other than Xome are marked with the Internet Data Exchange logo or the Internet Data Exchange thumbnail logo and detailed information about them includes the name of the listing IDX Brokers. The Broker providing these data believes them to be correct, but advises interested parties to confirm them before relying on them in a purchase decision. Copyright 2024 Metro Search Multiple Listing Service. All rights reserved.
Louisville Real Estate
The median home value in Louisville, KY is $263,200. This is higher than the county median home value of $227,100. The national median home value is $338,100. The average price of homes sold in Louisville, KY is $263,200. Approximately 54.42% of Louisville homes are owned, compared to 35.94% rented, while 9.65% are vacant. Louisville real estate listings include condos, townhomes, and single family homes for sale. Commercial properties are also available. If you see a property you’re interested in, contact a Louisville real estate agent to arrange a tour today!
Louisville, Kentucky has a population of 630,260. Louisville is less family-centric than the surrounding county with 26.24% of the households containing married families with children. The county average for households married with children is 26.68%.
The median household income in Louisville, Kentucky is $58,357. The median household income for the surrounding county is $61,633 compared to the national median of $69,021. The median age of people living in Louisville is 37.6 years.
Louisville Weather
The average high temperature in July is 87.6 degrees, with an average low temperature in January of 25.5 degrees. The average rainfall is approximately 46.2 inches per year, with 8.7 inches of snow per year.

