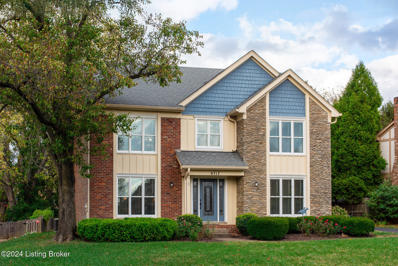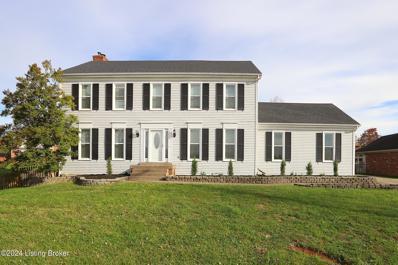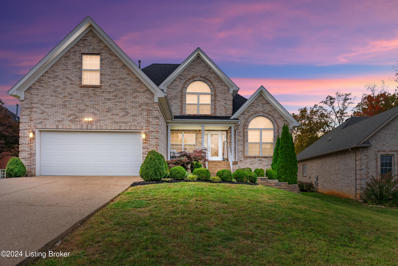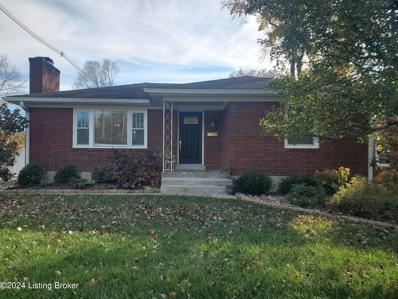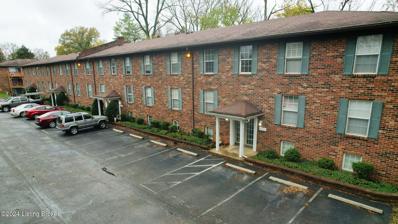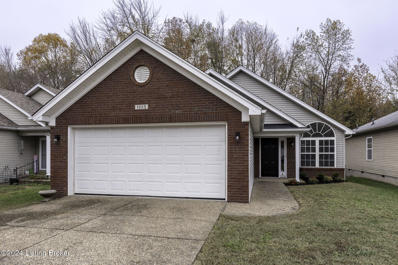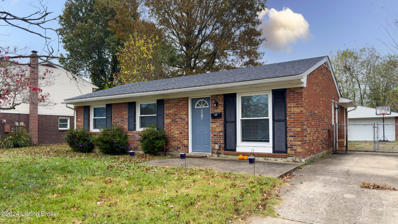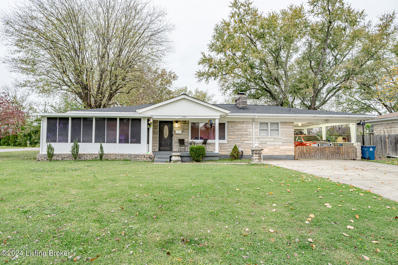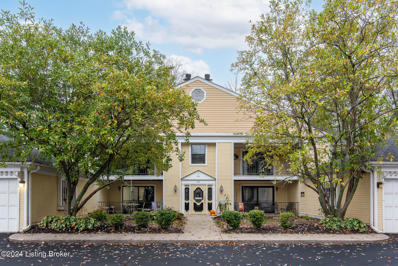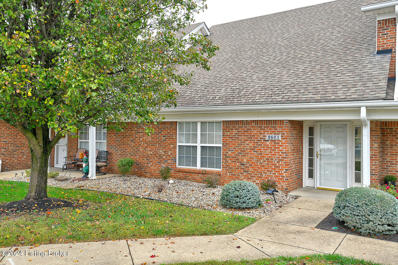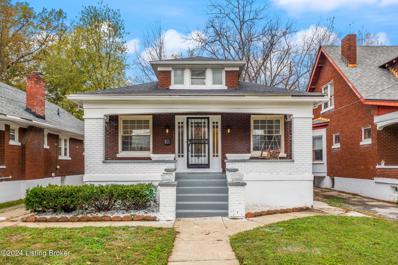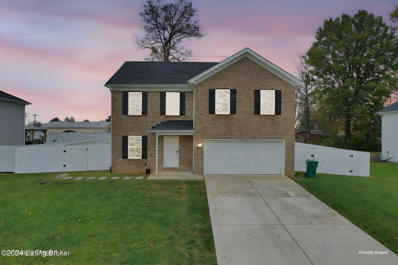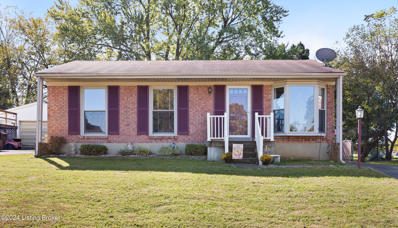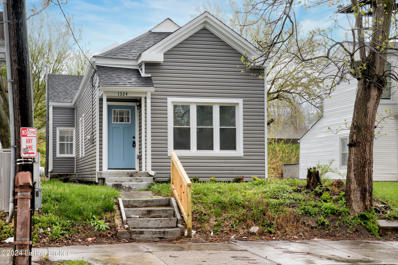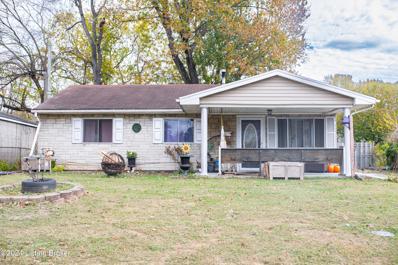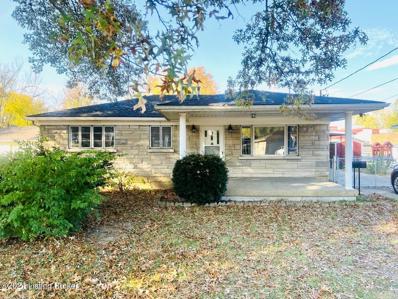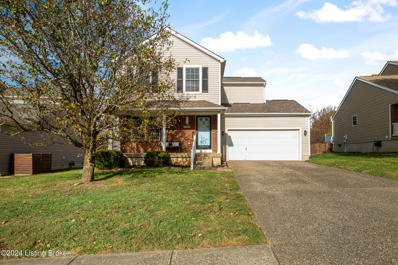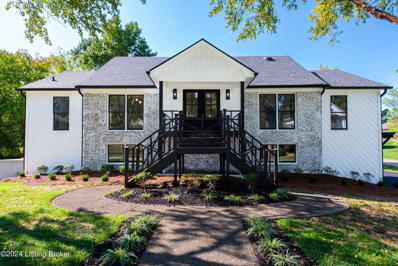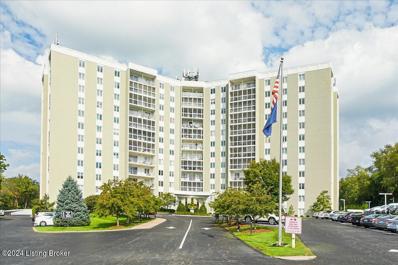Louisville KY Homes for Sale
- Type:
- Single Family
- Sq.Ft.:
- 2,748
- Status:
- Active
- Beds:
- 4
- Lot size:
- 0.23 Acres
- Year built:
- 1985
- Baths:
- 3.00
- MLS#:
- 1674566
- Subdivision:
- Old Dorsey Place
ADDITIONAL INFORMATION
This charming 4-bedroom, 2.5-bath home has been lovingly maintained by the same family for over 35 years, making it a true haven filled with memories. Situated in desirable Old Dorsey Place, the home offers both comfort and tranquility. The main floor features a spacious living room that flows into the family room, which provides a cozy space for relaxation and entertaining. With a fireplace and built ins, it's ideal for movie nights, family games, or just unwinding after a long day. The large, sunlit kitchen is perfect for family meals and gatherings. The kitchen offers plenty of counter space, double ovens, cabinets for storage, and spacious dining area unless you prefer dining in the formal room. The main floor also includes a convenient half bath and first floor laundry. Upstairs, you'll find the primary suite complete with 6 closets and an ensuite bath featuring dual sinks, tub and separate shower. Three additional bedrooms, all with double closets, provide plenty of space for family or guests, and they share a well-appointed, updated full bath. An unfinished basement offers endless possibilities, whether you're looking to add extra living space, create a home gym, or use it for storage. The basement's blank slate design allows you to customize the space to suit your needs. This home is a wonderful opportunity to own a property with deep-rooted history and character, while still offering room to make it your own. Whether you're looking to expand, or simply enjoy it as-is, this home is full of potential for the next chapter. With its prime location close to schools, shopping, and restaurants, this home offers the ideal setting for both ease of access and comfort. Don't miss your chance to make it your own!
- Type:
- Single Family
- Sq.Ft.:
- 3,004
- Status:
- Active
- Beds:
- 4
- Lot size:
- 0.27 Acres
- Year built:
- 1986
- Baths:
- 3.00
- MLS#:
- 1674562
- Subdivision:
- Copperfield
ADDITIONAL INFORMATION
Welcome to 301 S. Beckley Station Road. This fantastic, updated Colonial style home is located in the Copperfield subdivision in Middletown. Lovely fresh landscaping greets you as you walk up to this home. Heading inside brings you into the foyer. You will immediately notice the beautiful brand new luxury vinyl plank flooring that extends down the hall and into the kitchen. And an abundance of natural light and flowing floor plan provide this home with an open and airy feel that belies its traditional roots. From the foyer you can head into either the formal living room or the formal dining room. The dining room offers a tray ceiling and can easily seat 8 to 10 people. The gorgeous kitchen offers gray shaker style cabinetry, granite countertops, subway tile backsplash, stainless steel appliances, island, and pantry. The large dining area offers a bay window and is open to the family room. A brick, gas fireplace flanked by built-in bookcases highlights the family room. The family then opens to the living room via a large opening that can be closed off by glass pocket doors. An all new half bath rounds out the first floor. Head upstairs to find the bedrooms and full baths. The primary suite offers a spacious bedroom with tray ceiling and private bath with two separate vanities, middle dressing area, tiled tub surround, and walk-in closet. There are three more good sized bedrooms, all with big closets. One of the other bedrooms does connect to the primary bedroom making it the perfect spot for a nursery. A 2nd full bath and conveniently located laundry closet round out the 2nd floor. Continuing back downstairs leads into a great partially finished basement. The basement offers a huge family room, two bonus rooms perfect for a home office and exercise space, and a large unfinished storage and utility room. The attached 2 ½ car garage can accommodate even the largest trucks or SUVs and comes with an awesome attic storage space complete with full size staircase. Heading out back from the family room leads you onto a fabulous two-tiered deck the overlooks the yard. This enormous deck provides ample space to relax and entertain on. The backyard is fully fenced, has oodles of room for kids or pets to play in, and also comes with a fire pit and playset. Additional updates include: new furnace, new carpet throughout, and fresh paint throughout. The family friendly Copperfield neighborhood offers a clubhouse, pool, tennis courts, and playground. Don't miss this one and schedule a showing today!
- Type:
- Single Family
- Sq.Ft.:
- 3,586
- Status:
- Active
- Beds:
- 5
- Lot size:
- 0.24 Acres
- Year built:
- 2004
- Baths:
- 4.00
- MLS#:
- 1674550
- Subdivision:
- Tucker Lake Estates
ADDITIONAL INFORMATION
Welcome to this stunning, modernized home in the highly sought-after Tucker Lake Estates. A true blend of style and functionality, this beautifully updated residence features sleek, contemporary finishes and an open-concept layout that's perfect for modern living. Whether you're hosting friends or enjoying quiet family time, the expansive deck is your ideal space for outdoor entertaining, complete with ample room for dining, lounging, or simply soaking in the serene surroundings. Located in a prestigious neighborhood with convenient access to local amenities, this home offers the best of both worlds—luxury and comfort. Don't miss the chance to make this breathtaking property your own!
$340,000
12218 Meadow Ln Louisville, KY 40243
- Type:
- Single Family
- Sq.Ft.:
- 2,101
- Status:
- Active
- Beds:
- 2
- Lot size:
- 0.24 Acres
- Year built:
- 1956
- Baths:
- 2.00
- MLS#:
- 1674548
- Subdivision:
- Woodland Hills
ADDITIONAL INFORMATION
Well maintained brick ranch in Desirable Woodland Hills in Historic Middletown. Numerous recent updates offering a more open floor plan for a more modern feel. As you enter the home, you'll feel the warmth of the formal living room with a stone fireplace flanked by mission-style built-ins that leads into the updated kitchen with loads of cabinetry and a center island. Part of the remodeling included turning the third bedroom into a dining/flex space that leads to a den. The finished basement area provides a spacious area for a home office, media room, home gym, etc... and a 2nd full bath. You'll love the large backyard with white vinyl privacy fencing, spacious patio area for outdoor entertaining and an enormous parking area for your recreational vehicles with a 2-car detached garage. There is also separate fenced in area for your outdoor pet(s). A fenced in garden area out behind the garage. The unfinished area of the basement is clean with plenty of storage, newer well-maintained mechanicals, tankless water heater, washer/dryer and wash basin. The location of this home is convenient to any type of lifestyle. Close to schools, shopping, community park and interstates. This one won't last long.
- Type:
- Condo
- Sq.Ft.:
- 876
- Status:
- Active
- Beds:
- 2
- Year built:
- 1969
- Baths:
- 2.00
- MLS#:
- 1674538
- Subdivision:
- Hite Ave Gardens
ADDITIONAL INFORMATION
Welcome to this beautiful, first-floor condo in the gated community of Hite Ave Gardens. This spacious 2 bedroom, 2 bath unit offers a peaceful retreat backing up to serene wooded views and creating a tranquil atmosphere right outside your door. As an end unit, you'll enjoy an extra-large patio, perfect for outdoor relaxation or entertaining. Inside, the open-concept living space combines the living room and kitchen, featuring a cozy fireplace, large sliding doors and easy access to the private patio. The primary suite offers a spacious bedroom, walk-in closet, and an en-suite bath. The second bedroom is perfect for guests or as a home office, with convenient access to the second full bath. Additional features include in-unit laundry for your convenience, as well as access to top-notch community amenities, including a pool, tennis court, and a fitness center. Located just minutes from downtown, you'll have easy access to restaurants, shops, and entertainment, while still enjoying the peace and privacy of this fantastic community. Don't miss your chance to own this beautifully appointed condo in a prime location. Schedule a showing today!
- Type:
- Single Family
- Sq.Ft.:
- 1,148
- Status:
- Active
- Beds:
- 3
- Lot size:
- 0.14 Acres
- Year built:
- 2001
- Baths:
- 2.00
- MLS#:
- 1674547
- Subdivision:
- Spring Station
ADDITIONAL INFORMATION
Don't miss your chance to tour this move-in ready and full of charm ranch! Welcome to 11115 Meadow Chase Ct—a 3-bedroom, 2-bath NO STEPS accessible home nestled on a quiet cul-de-sac just moments from McNeely Lake Park. This home is perfect for those seeking easy, one-level living with no steps and tons of convenience. Inside, you'll find fresh paint, new light fixtures, and beautiful vaulted ceilings that give the space an open, inviting feel. The striking palladium windows let in abundant natural light, enhancing every room's warmth. Enjoy the newly updated deck, ideal for outdoor gatherings or quiet mornings with a coffee. The layout flows seamlessly from the spacious eat-in kitchen to the cozy living areas, designed for both relaxation and entertaining. The attached 2-car garage offers added convenience, while sidewalks throughout make it easy to enjoy a stroll. This home is ready for you to move in and make it your own :Schedule your private showing today and see it for yourself!
$324,000
721 E Jacob St Louisville, KY 40203
- Type:
- Single Family
- Sq.Ft.:
- 1,636
- Status:
- Active
- Beds:
- 3
- Lot size:
- 0.06 Acres
- Year built:
- 1900
- Baths:
- 2.00
- MLS#:
- 1674546
- Subdivision:
- Smoketown
ADDITIONAL INFORMATION
**Charming Renovated Shotgun Home in Smoketown!** Welcome to this beautifully renovated shotgun-style home, a perfect blend of historic charm and modern amenities, located in the vibrant Smoketown neighborhood of Louisville, KY. This captivating residence offers 3 spacious bedrooms and 2 full baths, providing ample living space and completely renovated and ready to go. Step inside and be greeted by vaulted ceilings that create an open, airy feel throughout. Skylights fill the space with natural light, enhancing the modern design choices that seamlessly blend with the home's original character. Remote-controlled ceiling fans add both convenience and a touch of contemporary style. The primary suite is a private retreat, featuring stylish barn doors and direct access to a rear, low-maintenance patio - an ideal spot for morning coffee or evening gatherings. The kitchen is a culinary delight, equipped with a stainless steel appliance package and a versatile rolling island with seating, perfect for meal prep and casual dining. Fully updated with modern fixtures and finishes, it's a space where functionality meets style. Comfortable living is assured year-round, thanks to energy-efficient mini-split systems. Located just minutes from Louisville's bustling downtown, you'll have easy access to the city's best dining, shopping, and entertainment options. This move-in-ready home is a rare find in a sought-after location, offering a perfect blend of comfort, convenience, and character. Don't miss your chance to experience all the unique features this Smoketown gem has to offer. Schedule a showing today and discover the best of Downtown Louisville living!
- Type:
- Single Family
- Sq.Ft.:
- 1,080
- Status:
- Active
- Beds:
- 3
- Lot size:
- 0.21 Acres
- Year built:
- 1968
- Baths:
- 1.00
- MLS#:
- 1674543
- Subdivision:
- Riviera Park
ADDITIONAL INFORMATION
Welcome home! This nicely remodeled, all-brick ranch-style home was completely updated in 2020! Inside, you'll find a spacious layout featuring three generously sized bedrooms, a bright and inviting living room, and a large, eat-in kitchen perfect for family gatherings or entertaining friends. The fully fenced backyard is a great space for children or pets, while the detached two-car garage provides ample storage and parking options. Don't miss out on this move-in-ready gem! Check out the photos and schedule your showing today ! AGENTS-PLEASE READ AGENT NOTES.
$209,900
8568 Robbins Rd Louisville, KY 40258
- Type:
- Single Family
- Sq.Ft.:
- 1,471
- Status:
- Active
- Beds:
- 3
- Lot size:
- 0.21 Acres
- Year built:
- 1955
- Baths:
- 1.00
- MLS#:
- 1674540
- Subdivision:
- Parkview Gardens
ADDITIONAL INFORMATION
Discover the charm of this beautiful stone ranch, perfectly positioned for easy access to local restaurants and shopping. Recently upgraded with a new roof, HVAC, and water heater, this home promises both comfort and peace of mind. The enclosed sunroom offers a cozy retreat in every season, ideal for enjoying the changing scenery year-round. Outdoors, the fully fenced yard provides privacy and space for pets or gatherings. Ample parking with a double-wide driveway and a spacious carport adds convenience, and the backyard shed offers extra storage. Don't miss the chance to make this home your own!
- Type:
- Condo
- Sq.Ft.:
- 2,360
- Status:
- Active
- Beds:
- 2
- Year built:
- 1992
- Baths:
- 2.00
- MLS#:
- 1674541
- Subdivision:
- Graystone Manor
ADDITIONAL INFORMATION
Convenient location, just off Westport Road, you will appreciate the wonderful complex. 3008 Westone Way is located toward the back of the subdivision. Enter from the fenced patio area into a spacious and open floor plan. Greeted by beautiful wood floors, you will love the vaulted ceiling living room with a gas fireplace. A nice coat closet to the left and a spacious dining area. The kitchen has a breakfast bar and nice countertop space, cabinets & pantry . The primary bedroom offers a nice bathroom and walk-in closet. Second bedroom is spacious w/2 -double closets. Hall full bathroom w/step-in shower. Updated HVAC, windows and more. Attached 2 car garage with lots of shelving and storage. Attic has pull-down steps too. Don't miss your opportunity to live in this community. Call today!
- Type:
- Single Family
- Sq.Ft.:
- 1,144
- Status:
- Active
- Beds:
- 2
- Lot size:
- 0.27 Acres
- Year built:
- 1900
- Baths:
- 1.00
- MLS#:
- 1674539
- Subdivision:
- Spalding
ADDITIONAL INFORMATION
Investor's dream! This ''sold as-is'' gem at 1724 Garland boasts a full rear-entry driveway and tons of potential. Just steps from the new YMCA and West Broadway Elementary, it's perfect for rental income or a savvy flip in a revitalizing area!
- Type:
- Condo
- Sq.Ft.:
- 1,100
- Status:
- Active
- Beds:
- 2
- Year built:
- 1987
- Baths:
- 2.00
- MLS#:
- 1674531
- Subdivision:
- Spindlewick
ADDITIONAL INFORMATION
Welcome home to 816 Washburn Ave in highly sought after Spindlewick. Conveniently located between Westport Rd and Lagrange Rd. As you enter this 2-bed, 2-bath condo on the second floor, you're welcomed into a spacious family room. With plenty of room for both relaxation and entertaining, the family room offers a cozy yet open space. The room is filled with natural light, thanks to large windows that create a bright space which also opens up to the balcony. The family room flows seamlessly into the dining area. Off the dining room is the updated kitchen that boasts modern appliances, stylish cabinetry, and ample counter space, making it functional yet attractive space for cooking and entertaining. Laundry and the full bathroom are down the hall. Both generously sized bedrooms offer comfort and privacy. The large primary bedroom is a true retreat, offering ample space for both relaxation and personal touches. A spacious walk-in closet, providing plenty of storage for your wardrobe and accessories is adjacent to the bedroom, and a private en-suite bath featuring a vanity sink, perfect for your daily routine. The luxurious soaker bathtub invites you to unwind after a long day, creating a spa-like experience in the comfort of your own home. Spindlewick is close to parks, Westport Village, Oxmoor Mall, St. Matthews and major expressways. Make your showing appointment today.
- Type:
- Condo
- Sq.Ft.:
- 1,693
- Status:
- Active
- Beds:
- 3
- Year built:
- 2002
- Baths:
- 3.00
- MLS#:
- 1674554
- Subdivision:
- Orchards Of Applegate
ADDITIONAL INFORMATION
Go Big or Go Home! Tremendous find in Orchards of Applegate, this 3 BR, 3 BA, 2 story Patio home has a 1ST FLOOR PRIMARY SUITE and a 1ST FLOOR LAUNDRY AND a 3 SEASON SUN PORCH! And that's not all! This unit is one of the largest units in the community! It's updated and in immaculate condition. Open Family Room has remote control lighting and ceiling fans. Primary 1st floor Bedroom is spacious and has an ENSUITE UPDATED BATH with raised vanity, motion detected lighting, walk-in closet and GORGEOUS CUSTOM SHOWER! Kitchen has updated appliances and newer cabinets that offer LOTS of storage! 1 car GARAGE and laundry closet right off kitchen. 1st floor half bath for guests as well. THREE SEASONS BRICK ACCENTED SUN PORCH is such a bonus for relaxing! Upstairs there is a roomy LOFT that can serve as an office or an additional TV room. 2 additional bedrooms with carpet, a FULL BATH with TUB and vanity with GRANITE TOP round out the upstairs with LOTS OF additional STAND UP STORAGE. Lots of upgrades. NEWER MECHANICALS and plenty of adjacent parking. Come snag this gem quickly!
- Type:
- Condo
- Sq.Ft.:
- 943
- Status:
- Active
- Beds:
- 2
- Year built:
- 1976
- Baths:
- 2.00
- MLS#:
- 1674553
- Subdivision:
- Chateau Square
ADDITIONAL INFORMATION
Terrific new listing in Chateau Square! Beautiful Brazilian Cherry hardwood floors & ceramic tile throughout. Stainless steel appliances remain (refrigerator, microwave, stove and dishwasher) remain. Living room is open to dining area. Primary bedroom has private 1/2 bath, walk-in closet & balcony access. Additional Access to balcony from kitchen w/peaceful views of the common area/courtyard. Storage room in basement of the building with shared washer/dryer w/laundry sink. HVAC replaced in 2021 and has transferable warranty. 1 car carport for parking. Condo maintenance fee includes water, gas, snow removal, trash, master insurance. You just pay personal electric! Condo is not FHA or VA approved. Rentals are allowed. Why rent when you can buy?! Call today!
$213,500
114 N 44th St Louisville, KY 40212
- Type:
- Single Family
- Sq.Ft.:
- 1,985
- Status:
- Active
- Beds:
- 3
- Lot size:
- 0.14 Acres
- Year built:
- 1924
- Baths:
- 3.00
- MLS#:
- 1674527
ADDITIONAL INFORMATION
Welcome to this Beautiful Home that has been lovely remodeled. As you approach the home you will be greeted with a large Front Porch. Entering the house you will know you are HOME! Freshly painted, Refinished Hardwood Floors, Tall Ceilings, Decorative Fireplace with cabinets on each side, Crown Molding and Recess Lights. You will make your way through the French doors to the Formal Dining Rm that has a Bay Window, Hardwood Flooring, Crown Molding and Chandelier. The Kitchen is Beautifully remodeled with Tall White Cabinets, Granite Counter Tops, Subway Backsplash, New Flooring, Pantry Cabinet, Recess Lights and Fan. Two Bedrooms on the Main Floor are very nice size. One of the Bedrooms has a Designed Batten Board Wall and Walk-in Closet. The Hallway Full Bathroom showcases a Large Walk-in Shower, Large Oval Tub, Backfree Vanity, New Flooring and Linen Cabinet. You will want to continue your tour upstairs to a Large open Bedroom with New Flooring, a nice size Half Bathroom and Large Closet. There is still more!! The Basement offers so much space and you will find a nice size finished Room and a Full Bathroom. The rest of the space is ready for you to finish. The backyard is quaint and there is a nice storage shed (sold as is). Make your appointment today to view this lovely home!
Open House:
Sunday, 11/17 1:00-3:00PM
- Type:
- Single Family
- Sq.Ft.:
- 2,052
- Status:
- Active
- Beds:
- 4
- Lot size:
- 0.27 Acres
- Year built:
- 1922
- Baths:
- 3.00
- MLS#:
- 1674521
- Subdivision:
- Tanyard Springs
ADDITIONAL INFORMATION
Welcome to this amazing 2-story built only 2 years ago. The owners have added too many upgrades and features to list them all. Located in a quiet neighborhood, this home is ''more than ready'' for you to start making new memories. Enter your new kitchen and it's ''out with the old'' standard appliances, and in with the highly advanced Samsung appliances. The refrigerator, range, range hood microwave and dishwasher all have Wi-Fi capability. Manage your family's calendar, meal plan, stream music and more from the refrigerator screen with interchangeable panels. The Smart Freestanding Range offers the opportunity to use the griddle, bake and even air fry in one place. Efficiency and water conservation are at the upfront, with the Delta Single Handle Pull-Down Kitchen Faucet With Touch2O Technology. Notice the dimmable LED lighting as you head upstairs where your four bedrooms are located. The primary bedroom has amazing space with its private bathroom and walk-in closet. It also features a remote-controlled ceiling fan with LED lighting and voice/Wi-Fi enabled dimmer switches. The bathroom has matching hardware and faucets and toilet with LED lighting and "soft close." The owners have upgraded the closet with an adjustable shelving system with multiple height clothing rods, and pull-out belt/tie racks rods. Three additional bedrooms can be used as you please, whether it's guests, office space or a movie room. Laundry days are a breeze, where you find heavy duty shelving and scuff resistant paint. There's more to amaze you outdoors. Spend countless hours on the 458 square foot deck, built with pressure treated lumber and stained in matching colors with the home. The backyard provides endless opportunities, all while enjoying privacy with the 6-foot privacy fence. The 10 feet drive-through, and 54-inch pass through gates makes it easy to bring anything into your backyard. There are so many other features other things to see in this wonderful home. Schedule your showing today!
- Type:
- Single Family
- Sq.Ft.:
- 935
- Status:
- Active
- Beds:
- 3
- Lot size:
- 0.18 Acres
- Year built:
- 1957
- Baths:
- 2.00
- MLS#:
- 1674519
- Subdivision:
- Charleswood Village
ADDITIONAL INFORMATION
Charming 3-bedroom, 1-bathroom ranch with a spacious living room that features a large window, inviting in plenty of natural light. The eat-in kitchen offers ample cabinetry and sleek granite countertops. An unfinished basement provides endless potential for an additional entertainment space, with hookups for a full bath and laundry. Enjoy the outdoors in the covered, enclosed patio or relax in the fully fenced backyard. Includes a detached garage for convenience. Ideally located near shopping and dining. Don't miss out on this gem—call today to schedule your showing
- Type:
- Single Family
- Sq.Ft.:
- 1,262
- Status:
- Active
- Beds:
- 3
- Lot size:
- 0.06 Acres
- Year built:
- 1900
- Baths:
- 2.00
- MLS#:
- 1674516
- Subdivision:
- Shelby Park
ADDITIONAL INFORMATION
Completely revamped and like new home situated on S Preston ready for its new owners. This house has 3 spacious bedrooms and 2 full bathrooms. The eat in kitchen has new white shaker style cabinetry. The primary bedroom has an attached en suite with a walk in shower. Luxury vinyl flooring is featured throughout and cozy carpeting in the bedrooms. A laundry/utility room is off the back of the home. Additional features include new siding, new windows, new HVAC, truly turn key! This house is situated in Shelby park, convenient to all major expressways. There is an abundance of dining options nearby in Germantown as well as shopping.
$172,500
9601 Toledo Ln Louisville, KY 40272
- Type:
- Single Family
- Sq.Ft.:
- 1,250
- Status:
- Active
- Beds:
- 3
- Lot size:
- 0.18 Acres
- Year built:
- 1956
- Baths:
- 1.00
- MLS#:
- 1674515
ADDITIONAL INFORMATION
Welcome home to 9601 Toledo Ln! This 1,250 sqft home has just been updated! The kitchen has some newly installed stainless steel appliances and fresh paint throughout the home giving this home a fresh new look! This wonderful ranch home features 3 bedrooms, 1 bathroom, a large backyard, as well as a large bonus room that with the addition of a door/wall could potentially be used as a 4th bedroom or office offering plenty of space to spread out and make it your own. All Appliances and shed are available to remain. Water Heater is new from 2023 and the fridge and stove are newly installed 2024. Bring your offers to make this home yours today!
- Type:
- Single Family
- Sq.Ft.:
- 2,058
- Status:
- Active
- Beds:
- 3
- Lot size:
- 0.21 Acres
- Year built:
- 1979
- Baths:
- 2.00
- MLS#:
- 1674514
- Subdivision:
- Douglass Hills
ADDITIONAL INFORMATION
Charming Ranch with Awesome Curb Appeal in Douglass Hills! 3 Bedroom, 2 Full Bath home that offers a Vaulted Ceiling Great Room with Beams and Creek Stone Fireplace. The Kitchen with Stainless Appliances and room for a Table has two Pantry Closets. The Laundry room is just off the Kitchen with front loading units that remain with the home. Primary Bedroom that will fit your King size bed and more with an Ensuite Primary Bath and Walk-in Shower. Two additional bedrooms with a 2nd Full Bath. The Charming back Deck with Pergola has access from the Great Room and Primary Bedroom. There is a Partially Finished Basement with a spacious unfinished storage area. The two-car garage has an additional stainless refrigerator that remains. Conveniently located just across the street from the Running Creek Estates Park. Douglass Hills is in close proximity to restaurants, shopping and entertainment. This community has many city services and parks with ongoing activities. Don't miss an opportunity to see this delightful home.
$199,900
4728 Quinn Dr Louisville, KY 40216
- Type:
- Single Family
- Sq.Ft.:
- 1,211
- Status:
- Active
- Beds:
- 3
- Lot size:
- 0.25 Acres
- Year built:
- 1954
- Baths:
- 1.00
- MLS#:
- 1674511
ADDITIONAL INFORMATION
This charming 3-bedroom Bedford stone home is nestled on a spacious lot, offering both privacy and room to grow. A welcoming covered front porch invites you to relax and enjoy the peaceful surroundings. Inside, you'll find original hardwood floors throughout the living room and bedrooms, adding warmth and character to every space. The fenced backyard is perfect for outdoor activities and gatherings, while the oversized 1-car garage with an attached carport provides abundant storage and convenience. This home combines timeless appeal with modern functionality for comfortable living.
- Type:
- Single Family
- Sq.Ft.:
- 1,532
- Status:
- Active
- Beds:
- 4
- Lot size:
- 0.24 Acres
- Year built:
- 2003
- Baths:
- 3.00
- MLS#:
- 1674509
- Subdivision:
- Billtown Farms
ADDITIONAL INFORMATION
Welcome home to 6640 Calm River Way, a 4 bed, 2.5 bath home in Billtown Farms! Step inside from the covered front porch into the living room which features a gas fireplace. The dining area leads to the kitchen which has ample cabinet space and stainless steel appliances. A half bath is conveniently located near the front door. Upstairs you will find brand new carpet throughout the entire second level. The large primary bedroom has an ensuite full bathroom, and down the hall you'll find three additional bedrooms and a second full bath. The unfinished basement is great for storage, and the attached two car garage provides secure parking. The back deck has been freshly painted and is perfect for relaxing outdoors. This one won't last long! Call today to schedule a private showing!
$775,000
5400 Pueblo Rd Louisville, KY 40207
- Type:
- Single Family
- Sq.Ft.:
- 4,089
- Status:
- Active
- Beds:
- 4
- Lot size:
- 0.29 Acres
- Year built:
- 1978
- Baths:
- 4.00
- MLS#:
- 1674508
- Subdivision:
- Indian Hills
ADDITIONAL INFORMATION
This recently updated home in Indian Hills combines timeless charm with modern convenience. Featuring 4,089 square feet of living space, this home includes four spacious bedrooms, with an additional office that can easily be converted into a fifth bedroom. The primary suite boasts a closet so large it feels like its own room. The house will be fitted with brand-new windows, offering abundant natural light throughout. With three full bathrooms and one half bath, this home provides both comfort and practicality for families or entertaining guests. Located in the exclusive Indian Hills neighborhood, known for its peaceful, tree-lined streets and proximity to downtown Louisville, this home offers a prime living experience. Indian Hills is celebrated for its blend of luxury and nature, with its rolling landscapes and quick access to amenities such as shopping, dining, and outdoor recreation. The area is one of the safest and most prestigious neighborhoods in Kentucky, making this property a rare find.
- Type:
- Single Family
- Sq.Ft.:
- 2,469
- Status:
- Active
- Beds:
- 3
- Lot size:
- 0.78 Acres
- Year built:
- 1995
- Baths:
- 3.00
- MLS#:
- 1674464
- Subdivision:
- Spring Creek
ADDITIONAL INFORMATION
Welcome Home! When Entering this home you will find a large Foyer with Hardwood Flooring. The Great Rm is right ahead and shows off a Vaulted Ceiling and Fireplace. Off the Great Rm is the Large Eat-in Kitchen that offers lots of Cabinets, (2) Pantries, Recess Lights, Bay Window and Appliances. There is also an Atrium Door that leads to a Sunroom that overlooks the Beautiful Back Yard. Immediately off the Foyer to your right, through the French Doors, is the Living Room with Crown Molding. Then you will find the Formal Dining Rm which has a Trey Ceiling, Crown Molding and Chandelier. There is a small area between the Dining Rm and Kitchen which is like a Mud Room that is also attached to the Laundry Rm. Access to the Garage is off the Laundry Rm. The Primary Bedroom is located off the Great Rm. This room is very large and has a Hip Trey Ceiling with Crown Molding. The Primary Bathroom has White Tile Flooring, Double Sink Vanity, Seperate Shower, Whirlpool Tub, Linen Closet, Water Closet and a Large Walk-in Closet (8x13.6). You will make your way upstairs to the Roomy Loft that has a Skylight and Access to an Attic Storage Area. There is also Two Good Size Bedroom and a Full Hallway Bathroom. You will want to continue your tour to the Walkout Basement which has so much space and ready to be finished the way you want. A full Roughed in Bathroom is there as well. The yard is Gorgeous and you can hear the Creek Babbling at the end of the property. There is also a newly redone Deck at the end of the Driveway to offer a great sitting area. All this home needs is a little updating to your flavor. Make your appt today to view this home.
- Type:
- Condo
- Sq.Ft.:
- 1,163
- Status:
- Active
- Beds:
- 1
- Year built:
- 1975
- Baths:
- 1.00
- MLS#:
- 1674507
- Subdivision:
- The Glenview
ADDITIONAL INFORMATION
The Glenview is conveniently located and offers a carefree lifestyle. Amenities include valet parking, 24-hour door service, monitored front desk, professional security, elevators, extra storage, outdoor pool, tennis/pickleball courts, exercise facility with hot tub and sauna, event spaces, billiards and library. Unit 1141 is positioned in the center of the building with a west view over the main entrance and a stunning sunset. 1-bedroom/1-bathroom, large closet room, appliances to remain (refrigerator, stove, dishwasher, microwave, garbage disposal) and screened balcony. The monthly maintenance fee includes exterior maintenance, groundskeeping, master insurance, water, sewer, trash, electricity, basic cable/TV/WiFi, monthly activities, TOO much to list for this vibrant community.

The data relating to real estate for sale on this web site comes in part from the Internet Data Exchange Program of Metro Search Multiple Listing Service. Real estate listings held by IDX Brokerage firms other than Xome are marked with the Internet Data Exchange logo or the Internet Data Exchange thumbnail logo and detailed information about them includes the name of the listing IDX Brokers. The Broker providing these data believes them to be correct, but advises interested parties to confirm them before relying on them in a purchase decision. Copyright 2024 Metro Search Multiple Listing Service. All rights reserved.
Louisville Real Estate
The median home value in Louisville, KY is $263,200. This is higher than the county median home value of $227,100. The national median home value is $338,100. The average price of homes sold in Louisville, KY is $263,200. Approximately 54.42% of Louisville homes are owned, compared to 35.94% rented, while 9.65% are vacant. Louisville real estate listings include condos, townhomes, and single family homes for sale. Commercial properties are also available. If you see a property you’re interested in, contact a Louisville real estate agent to arrange a tour today!
Louisville, Kentucky has a population of 630,260. Louisville is less family-centric than the surrounding county with 26.24% of the households containing married families with children. The county average for households married with children is 26.68%.
The median household income in Louisville, Kentucky is $58,357. The median household income for the surrounding county is $61,633 compared to the national median of $69,021. The median age of people living in Louisville is 37.6 years.
Louisville Weather
The average high temperature in July is 87.6 degrees, with an average low temperature in January of 25.5 degrees. The average rainfall is approximately 46.2 inches per year, with 8.7 inches of snow per year.
