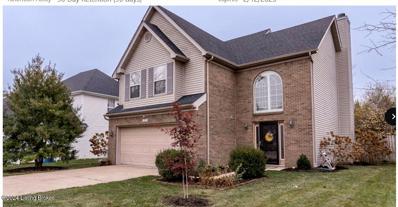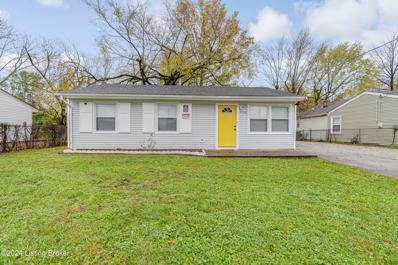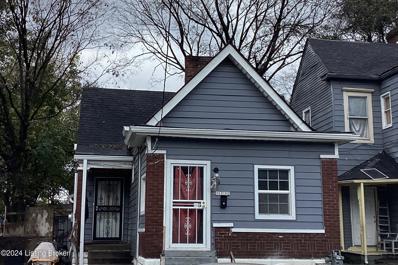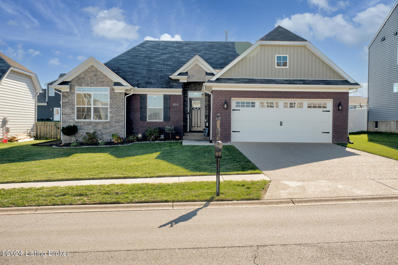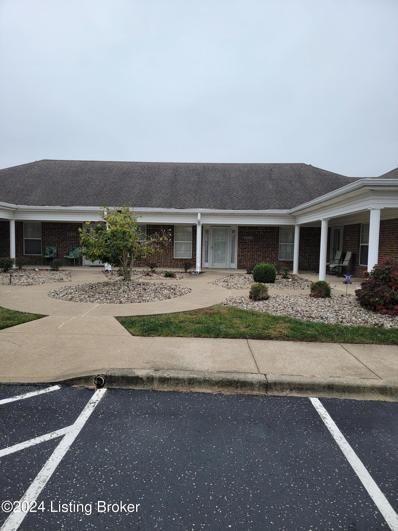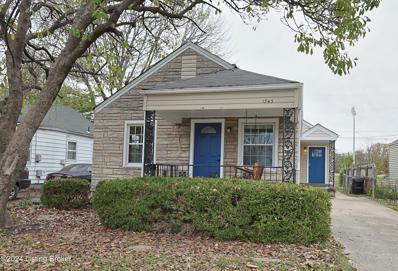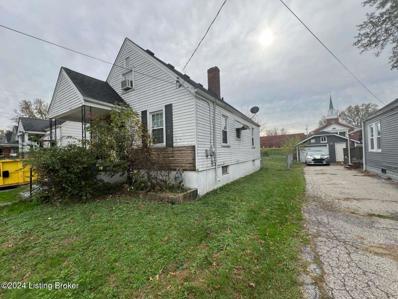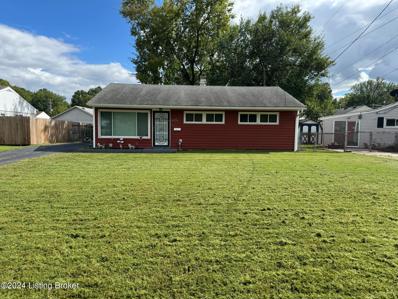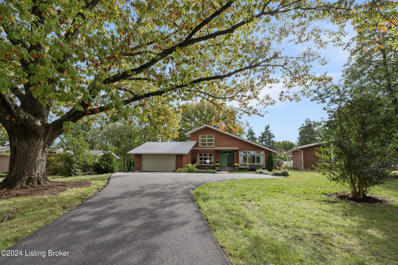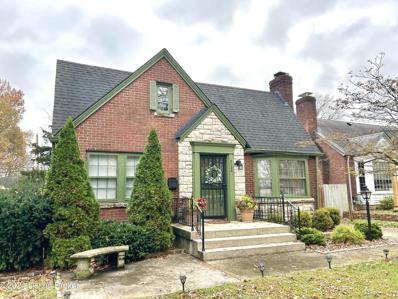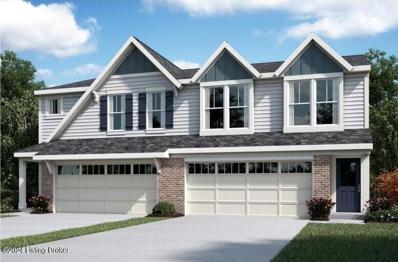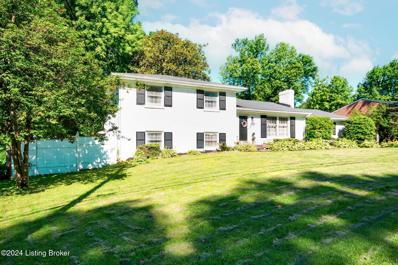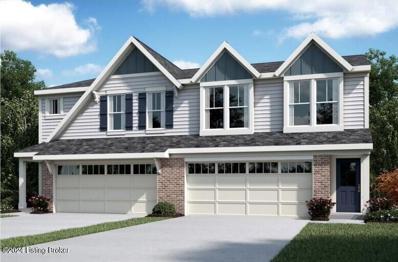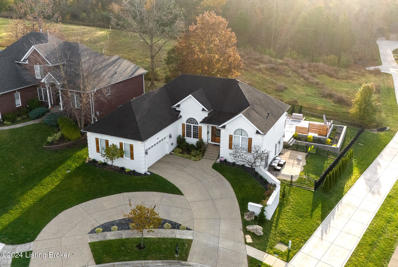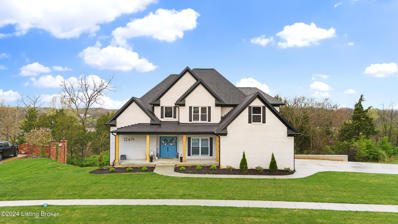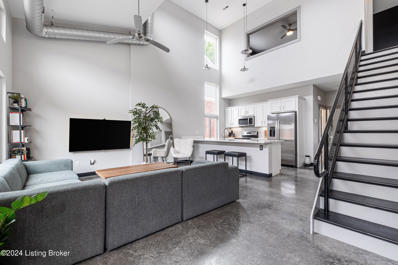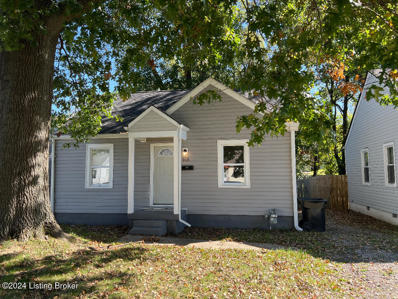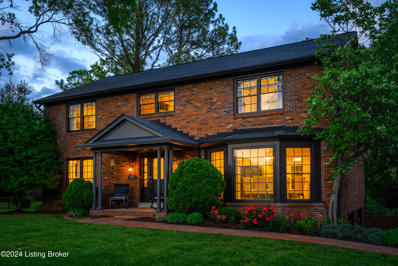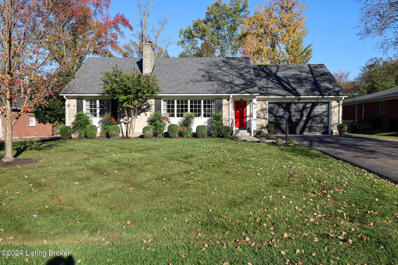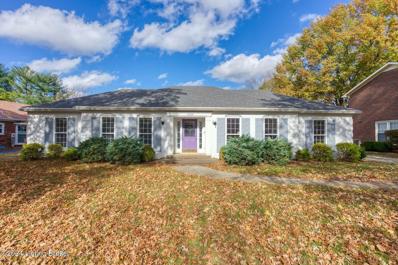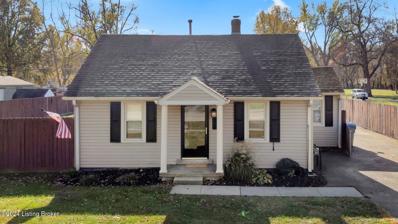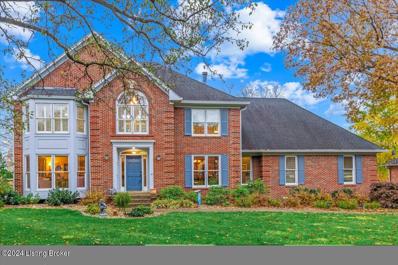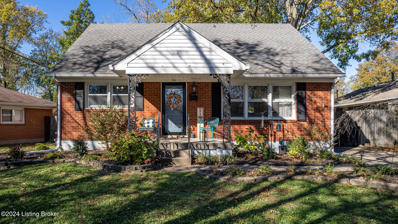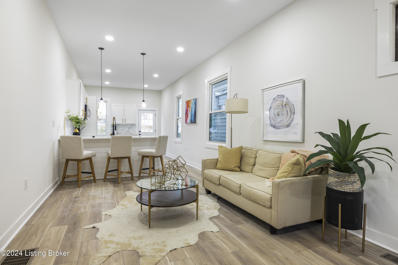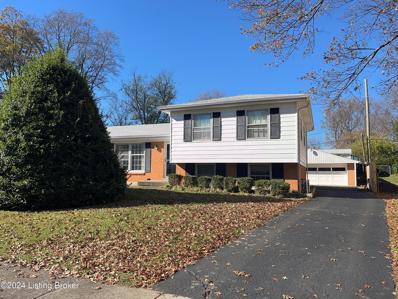Louisville KY Homes for Sale
Open House:
Saturday, 11/16 1:00-3:00PM
- Type:
- Single Family
- Sq.Ft.:
- 1,677
- Status:
- NEW LISTING
- Beds:
- 3
- Lot size:
- 0.17 Acres
- Year built:
- 2001
- Baths:
- 3.00
- MLS#:
- 1674975
- Subdivision:
- Hills Of Beckley Station
ADDITIONAL INFORMATION
Beautiful updated home has new 1st floor flooring (Dec 2023), New granite kitchen counter tops (Dec 2023), updated appliances, The master bath has his and her vanities, just around the corner from Beckley Creek Park/Egg lawn, in a cul-de-sac conveniently located close to the expressway, Just over 3miles to the famous Valhalla golf course, shopping and restaurants nearby,
- Type:
- Single Family
- Sq.Ft.:
- 840
- Status:
- NEW LISTING
- Beds:
- 3
- Lot size:
- 0.15 Acres
- Year built:
- 1958
- Baths:
- 1.00
- MLS#:
- 1674973
- Subdivision:
- Park Forest
ADDITIONAL INFORMATION
This charming 3-bedroom, 1-bathroom residence is an ideal opportunity for the discerning first-time homebuyer. A true gem that is sure to sell quickly—don't miss out! Boasting a generous living room and an inviting eat-in kitchen with elegant cabinetry, this home offers both comfort and style. Its prime location places you just moments away from a variety of dining, shopping, entertainment, and convenient access to major expressways. A must-see!
- Type:
- Single Family
- Sq.Ft.:
- 1,186
- Status:
- NEW LISTING
- Beds:
- 4
- Lot size:
- 0.11 Acres
- Year built:
- 1910
- Baths:
- 1.00
- MLS#:
- 1674972
ADDITIONAL INFORMATION
Investors!!! Here's a great opportunity. 4BD, 1BA With potential just waiting for your personal touch. Transform this property With your vision Whether you are looking to renovate for resell, Or create your dream home, the Possibilities can be endless. Schedule your viewing today and envision The possibilities.
- Type:
- Single Family
- Sq.Ft.:
- 1,426
- Status:
- NEW LISTING
- Beds:
- 3
- Lot size:
- 0.21 Acres
- Year built:
- 2018
- Baths:
- 2.00
- MLS#:
- 1674971
- Subdivision:
- Tuscany Ridge
ADDITIONAL INFORMATION
Discover the epitome of comfort and style in this exquisite 3-bedroom, 2-full bath home! This lovingly maintained gem boasts a beautiful open layout, perfect for both entertaining and everyday living! The kitchen is a chef's dream, equipped with sleek, updated appliances. Step outside to your private oasis: a sparkling, heated, salt water, in-ground pool!!! A luxury that could entertain for 9 months+ of the year! Imagine those cozy, long days and evenings relaxing on the back patio! Located in a friendly and welcoming neighborhood, this home offers the best of both worlds: tranquility and convenience. Plus, all new light fixtures throughout add a touch of modern elegance. Don't miss this opportunity to make this house your HOME! Schedule a tour today!
- Type:
- Condo
- Sq.Ft.:
- 969
- Status:
- NEW LISTING
- Beds:
- 2
- Lot size:
- 0.02 Acres
- Year built:
- 2003
- Baths:
- 2.00
- MLS#:
- 1674985
- Subdivision:
- Orchards Of Applegate
ADDITIONAL INFORMATION
Lovely 2 bedroom, 1.5 bath, patio home located conveniently in the Orchards of Applegate. This beautiful all brick ranch has been freshly painted and maintained wonderfully. This home boasts: updated paint throughout, wood laminate flooring, a large eat-in kitchen with a private patio view (patio is fully fenced), updated ceiling fans in all rooms. (All appliances remain including washer/dryer).
- Type:
- Single Family
- Sq.Ft.:
- 1,389
- Status:
- NEW LISTING
- Beds:
- 4
- Lot size:
- 0.11 Acres
- Year built:
- 1948
- Baths:
- 2.00
- MLS#:
- 1674976
- Subdivision:
- Parkdale
ADDITIONAL INFORMATION
Welcome to 1343 Lillian Ave— a charming 4-bedroom, 2-bath home with an unbeatable location in Louisville. Skylights in the large family room bring in natural light, creating a warm and inviting space. The updated kitchen and bathrooms have what you need, so you can simply move in and start enjoying your new home without doing work first. The fenced yard backs up to Taylor Berry Park, where you'll find a walking path and fantastic playground. Just 5 minutes from the University of Louisville and under a mile to Churchill Downs, this home is perfectly situated to get anywhere in Louisville. With 7 nearby restaurants and just 4 miles to downtown Louisville, this house has a fantastic location AND a great price. It's hard to find a good house under 200,000, but you just did.
- Type:
- Single Family
- Sq.Ft.:
- 1,228
- Status:
- NEW LISTING
- Beds:
- 3
- Lot size:
- 0.12 Acres
- Year built:
- 1948
- Baths:
- 1.00
- MLS#:
- 1674974
- Subdivision:
- Lenox
ADDITIONAL INFORMATION
Charming home with central heating and cooling. Updated kitchen with wooden cabinets. Bathroom features a newer toilet and sink. Beautiful hardwood flooring throughout. Full semi-finished basement provides extra space. Detached 1-car garage for off-street parking.
$210,000
4931 Raven Rd Louisville, KY 40213
- Type:
- Single Family
- Sq.Ft.:
- 1,241
- Status:
- NEW LISTING
- Beds:
- 3
- Lot size:
- 0.17 Acres
- Year built:
- 1954
- Baths:
- 1.00
- MLS#:
- 1674970
- Subdivision:
- Lynn View
ADDITIONAL INFORMATION
This charming 3-bedroom, 1-bathroom home offers comfort and style with an inviting sunroom and a spacious 2-car garage. Recent upgrades include: New flooring in the sunroom, Tankless electric hot water heater, New gutters on both the house and garage and New windows in the garage The property also features a fully fenced backyard, providing privacy and a peaceful outdoor space. Situated in a quiet neighborhood, this home is conveniently located just minutes from schools, shopping, and dining—truly a perfect blend of comfort and convenience.
$875,000
2714 Lamont Rd Louisville, KY 40205
- Type:
- Single Family
- Sq.Ft.:
- 4,930
- Status:
- NEW LISTING
- Beds:
- 5
- Lot size:
- 0.89 Acres
- Year built:
- 1963
- Baths:
- 5.00
- MLS#:
- 1674968
- Subdivision:
- Clarewood
ADDITIONAL INFORMATION
Step into this one-owner, custom-built Mid-Century Modern masterpiece, set on an expansive .89-acre lot and brimming with character and charm. With over 4,030 sq ft above grade and app 900 sq ft finished in the basement with direct access to the patio adjacent to the indoor pool, this home offers an abundance of space. A unique covered front entry opens into a light-filled interior, enhanced by stunning floor-to-ceiling sidelight and windows that seamlessly blend indoor and outdoor living. The main level includes: a primary bedroom with ensuite, an additional bedroom or office connecting to a full bath as well as a half bath off the main hall. The expansive living and dining rooms are ideal for entertaining and a spacious kitchen with abundant cabinet space, leading directly to the sunroom and an indoor pool complete with a diving board! The first floor is completed with a laundry room. The second floor features: three additional bedrooms and full bathroom. The finished basement adds even more room for relaxation or recreation. Perfect as a media room, it includes a kitchen/bar area and a fourth full bath, making it ideal for hosting gatherings. Meticulously maintained, this home is ready to welcome its second familycombining timeless design with modern comfort and awaiting your personal touch.
- Type:
- Single Family
- Sq.Ft.:
- 2,249
- Status:
- NEW LISTING
- Beds:
- 4
- Lot size:
- 0.17 Acres
- Year built:
- 1941
- Baths:
- 2.00
- MLS#:
- 1674967
- Subdivision:
- Iroquois Village
ADDITIONAL INFORMATION
2,249 finished square foot in this charming bungalow steps from Iroquois Park! This updated 4-bedroom, 1.5-bathroom bungalow blends modern style with classic charm. Situated on a tree-lined street, this home offers a bright, open-concept living space, ideal for both relaxed living and entertaining. Step inside to find a welcoming living room featuring stunning hardwood floors, abundant natural light, and a cozy fireplace. The living room flows seamlessly into the dining room, continuing the hardwood floors and large windows that fill the space with light. The heart of the home is the fully renovated kitchen, complete with brand-new white cabinetry, butcher block countertops, and updated appliances. Its open-concept design makes it ideal for hosting family or friends. The kitchen leads out to the screened-in porch, offering a peaceful spot to enjoy the outdoors year-round. From there, step out into the fully fenced backyard, featuring a 2-car garage and a cozy fire pit. Back inside you will find 2 bedrooms and a full bathroom on the first floor. The second floor features 2 additional bedrooms and a half bath, making it a flexible space that can easily adapt to your needs - whether it's for a home office, guest room, or creative space. The basement boasts a large family room, providing extra living space for entertainment or relaxation. There's also a large unfinished area, offering plenty of room for storage or future expansion. This home is a true retreat with plenty of space, an open layout, and a fantastic yard for outdoor enjoyment. Don't miss your chance to own this stunning bungalow with modern updates and timeless appeal. Schedule your showing today!
- Type:
- Condo
- Sq.Ft.:
- 1,657
- Status:
- NEW LISTING
- Beds:
- 3
- Lot size:
- 0.09 Acres
- Year built:
- 2024
- Baths:
- 3.00
- MLS#:
- 1674966
- Subdivision:
- Windcrest Farms
ADDITIONAL INFORMATION
New Construction by Fischer Homes in beautiful Windcrest Farms featuring the Wesley plan! This lovely home offers gorgeous luxury plank flooring throughout the first floor. Island kitchen with pantry, lots of cabinet space and gleaming quartz countertops opens to the spacious family room and light filled morning room, which has walk out access to the back patio. Upstairs owners suite with attached private bath and walk-in closet. Two additional bedrooms, loft, and hall bath complete the upstairs. Attached two car garage.
- Type:
- Single Family
- Sq.Ft.:
- 2,423
- Status:
- NEW LISTING
- Beds:
- 4
- Lot size:
- 0.59 Acres
- Year built:
- 1962
- Baths:
- 2.00
- MLS#:
- 1674965
ADDITIONAL INFORMATION
Welcome to this fantastic Tri-Level in southwest Louisville! This spacious 4 bedroom, 2 full bath gem is situated on a generous 0.57 acre lot and offers privacy and plenty of outdoor space. As you walk in you're greeted with a cozy living room complete with a wood burning fireplace and refinished hardwood floors. There's a separate dining room just beyond that flows nicely into the kitchen. Kitchen is outfitted with LG appliances. There's a nearly new refrigerator as well as a less than 2-year-old stove and dishwasher. New vinyl plank flooring installed here and into the hallway as well. The 2nd floor has three comfortable bedrooms and a full bathroom to share. Down the stairs to the lower level is a versatile great room, perfect for gatherings or a home theatre. Laundry room just off to the side, along with your 2nd full bathroom. Just beyond is a large bedroom area, but versatile as well and could be used for a large office space. Once you get in the backyard, enjoy your nice covered patio area, perfect for relaxing year-round. Just beyond is your inground pool with a slide - just in time for the summer! Pool comes complete with a new sand filter installed last summer. The fully fenced backyard ensures some privacy - with plenty of room to roam! Your rear entry 2 car garage will lead you back into the house to the dining area. A lot to offer here at this home! Right down the road from the Gene Snyder exit, you're within proximity to all of the amenities you will need, and within 15 minutes of the fantastic Jefferson Memorial Forest. Come take a look and schedule your showing today!
- Type:
- Single Family
- Sq.Ft.:
- 1,657
- Status:
- NEW LISTING
- Beds:
- 3
- Lot size:
- 0.09 Acres
- Year built:
- 2024
- Baths:
- 3.00
- MLS#:
- 1674964
- Subdivision:
- Windcrest Farms
ADDITIONAL INFORMATION
New Construction by Fischer Homes in beautiful Windcrest Farms featuring the Wesley plan! This lovely home offers gorgeous luxury plank flooring throughout the first floor. Island kitchen with pantry, lots of cabinet space and gleaming quartz countertops opens to the spacious family room and light filled morning room, which has walk out access to the back patio. Upstairs owners suite with attached private bath and walk-in closet. Two additional bedrooms, loft, and hall bath complete the upstairs. Attached two car garage.
$650,000
3514 Sasse Way Louisville, KY 40245
- Type:
- Single Family
- Sq.Ft.:
- 4,045
- Status:
- NEW LISTING
- Beds:
- 5
- Lot size:
- 0.31 Acres
- Year built:
- 2006
- Baths:
- 4.00
- MLS#:
- 1674909
- Subdivision:
- Fox Run
ADDITIONAL INFORMATION
This stunning custom-built brick home offers 4,000 square feet of thoughtfully designed living space, with 5 bedrooms and 3.5 baths. Recent updates include an in-ground pool, perfect for summer relaxation and entertaining in the private backyard. As you enter, a formal dining room sits to the left of the entryway, leading to the large Great Room ahead, complete with a tray ceiling and cozy gas fireplace. The home features an open split-floor plan with a spacious, custom eat-in kitchen that boasts beautifully glazed French Provincial cabinets, stainless steel appliances, granite countertops, and a gas cooktop. The breakfast nook, with its vaulted ceiling, provides access to the large covered deck, overlooking the backyard oasis. Retreat to the gorgeous owner's suite with a tray ceiling, a luxurious en-suite bath that includes a large tiled walk-in shower with built-in shelving, a Jacuzzi-style tub, and a double-bowl vanity with granite countertops. The suite also has an expansive walk-in closet, complete with California-style shelving. On the opposite side of the main level, you'll find two spacious bedrooms with a Jack-and-Jill bath, along with a convenient half bath and a laundry room. The mostly finished walkout basement provides ample space for relaxation and entertaining, featuring two additional bedrooms, a family room, and an area ideal for an office or game room. The basement opens to a lower-level patio that leads to the pool area for easy outdoor enjoyment. Other notable updates include hand-scraped hardwood floors, a beautiful circular driveway, crown molding throughout, upgraded lighting, and an extended patio on the lower level. Don't miss your chance to own this incredible home with both luxury and practicality in mindschedule your private tour today!
- Type:
- Single Family
- Sq.Ft.:
- 2,559
- Status:
- NEW LISTING
- Beds:
- 5
- Lot size:
- 0.46 Acres
- Year built:
- 2023
- Baths:
- 3.00
- MLS#:
- 1674955
- Subdivision:
- Oakland Hills
ADDITIONAL INFORMATION
Turn-key two-story walkout home with open-plan living area in Oakland Hills Trail! A charming covered front porch welcomes you home and into a two-story foyer, where hardwood floors greet you and flow throughout the home. The vaulted great room, open to the eat-in kitchen, is perfect for relaxing or entertaining, with its cozy fireplace and built-ins. The eat-in kitchen combines modern and timeless features, including shaker-style cabinetry in a most charming shade of green, granite countertops, a classic subway tile backsplash, stainless steel appliances (including a full-size wine fridge), and a center island with breakfast bar seating and a farmhouse sink. Conveniently located between the kitchen and foyer, you'll find the formal dining room. The first floor primary suite offers a private retreat, featuring an en suite with a spa-like walk-in shower, eye-catching patterned tile floor, quartz-topped double vanity with green cabinetry matching the kitchen, and a large walk-in closet with custom built-ins. A second first-floor bedroom maintains privacy on the other side of the home. The laundry room and a second full bath complete the first floor. The upper level features three spacious bedrooms and a third full bath. The unfinished walkout level offers endless possibilities, awaiting your finishing touch. Enjoy the outdoors rain or shine from either the upper or lower-level covered deck, in addition to the front porch. A dual-zone HVAC system provides customizable comfort between the upper and lower levels.
- Type:
- Single Family
- Sq.Ft.:
- 1,333
- Status:
- NEW LISTING
- Beds:
- 2
- Lot size:
- 0.07 Acres
- Year built:
- 2022
- Baths:
- 2.00
- MLS#:
- 1674954
- Subdivision:
- Willowview
ADDITIONAL INFORMATION
Discover contemporary living in this sleek and stylish townhome, just two years young and designed with the modern professional or student in mind. The open-concept layout exudes sophistication, beginning with a spacious two-car garage that not only provides secure parking but also features an open rear wall for effortless access to the private courtyard and direct entry into the home. Step inside to a light-drenched great room, where soaring ceilings and a minimalist design create an inviting atmosphere. The polished concrete floors offer a seamless flow throughout the first floor, perfectly complementing the modern aesthetic. This space is ideal for entertaining, with the great room extending into a gourmet kitchen. Here, you'll find an expansive peninsula island with breakfast bar, white shaker cabinetry, a timeless subway tile backsplash, white quartz countertops, and stainless steel appliances, all contributing to the kitchen's sleek and polished look. Flexibility is key in this townhome, with your choice of a primary bedroom on either the first or second floor. The first-floor bedroom boasts direct access to the backyard, as well as a full bath featuring a double vanity and walk-in shower. Upstairs, a large loft-style bedroom awaits, complete with a unique window overlooking the living area below, which can be closed for privacy. This upper-level retreat also includes a private en suite bath and access to attic storage. Outdoor living is a pleasure in the completely private courtyard patio, nestled between the garage and the home's entrance, perfect for morning coffee or evening relaxation. Conveniently located near the parks and many retail, dining and entertainment attractions in downtown Jeffersontown.
$114,900
915 S 44th St Louisville, KY 40211
- Type:
- Single Family
- Sq.Ft.:
- 700
- Status:
- NEW LISTING
- Beds:
- 2
- Lot size:
- 0.17 Acres
- Year built:
- 1950
- Baths:
- 1.00
- MLS#:
- 1674952
ADDITIONAL INFORMATION
This fully updated 2-bedroom home features a spacious upstairs loft, ideal as an extra bedroom, office, or creative space. Recent renovations include new flooring, fresh paint, an upgraded bathroom, and updated plumbing and electrical systems, plus a new roof for added peace of mind. The large backyard is perfect for gatherings or relaxation. Conveniently located near parks and hospital, this home is a great fit for investors looking to add to their portfolio.. Move-in ready!
Open House:
Saturday, 11/16 12:00-2:00PM
- Type:
- Single Family
- Sq.Ft.:
- 4,136
- Status:
- NEW LISTING
- Beds:
- 4
- Lot size:
- 0.3 Acres
- Year built:
- 1968
- Baths:
- 4.00
- MLS#:
- 1674951
- Subdivision:
- Hurstbourne
ADDITIONAL INFORMATION
Step into this stylishly reimagined home, starting with the fresh new front door that sets the tone. The main floor shines with a fully open-concept design after a wall was removed in the living room, seamlessly connecting the space. Rich maple flooring flows throughout, while widened doorways enhance the layout and add visual appeal. Updates to the staircase, including maple treads and a sleek handrail, bring a modern feel. The family room's transformation includes a herringbone-tiled fireplace, freshly finished walls, and new trim for a 2024-ready look. The redesigned kitchen now features stunning new cabinetry, a built-in banquette overlooking the yard, and a double oven range for efficient cooking in a single space. Three bathrooms received full makeovers—highlighted by the primary >> (Continued) bathroom's spa-like soaking tub, glass-enclosed shower, and stylish tilework. Additional enhancements include a new washer/dryer closet on the main floor and fresh tile in the hallway bathroom. The basement has been transformed with new luxury vinyl plank floors and a drywalled ceiling, while the exterior boasts freshly painted trim, soffit, and porch. New windows and a brand-new furnace add value and comfort throughout. Situated on a large corner lot in the active, established City of Hurstbourne, this home includes a two-car attached garage, ample storage, and is full of natural light. Plus, enjoy neighborhood perks like a community pool, gym, and nearby clubsall with easy access to I-64, Watterson Expressway, and a short stroll to local dining spots. The exclusive Hurstbourne Country Club is one of Louisville's premier golf clubs with a jaw-dropping clubhouse.
$830,000
111 Spruce Ln Louisville, KY 40207
Open House:
Sunday, 11/17 2:00-4:00PM
- Type:
- Single Family
- Sq.Ft.:
- 4,360
- Status:
- NEW LISTING
- Beds:
- 5
- Lot size:
- 0.38 Acres
- Year built:
- 1951
- Baths:
- 4.00
- MLS#:
- 1674950
ADDITIONAL INFORMATION
You're Home! You will not believe the space inside this amazing remodel. A Beautifully executed addition, large first floor primary bedroom and bathroom, a chef's kitchen, and so much more. This one offers everything you've been looking for and is conveniently located inside the Watterson. A must-see that will meet your needs in every chapter of life! Sunny living room anchored by the fireplace and bookshelves next to the bar on the way to the kitchen. Well-appointed kitchen, huge apron sink, 5 burner gas stove, excellent lighting. Large island with seating opens to the vaulted family room and dining, warmed by marble tile surround fireplace next to roomy dining area. The living space is ideal for everyday living and social gatherings. Both the dining area and family room open through glass French doors to the river rock wraparound patio, offering sitting and grilling areas. The flat, fenced backyard features mature trees and plenty of space for outdoor enjoyment! Cubbies in the mudroom/laundry next to the attached garage with overhead shelving, wall system organizing and workbench. Refinished hardwood floors upstairs and down. Spacious upstairs hall bath, long quartz, double vanity, plus built in dressing table between floor to ceiling cabinets and shelving. The huge bonus room upstairs houses a bedroom, large walk-in closet and office area now. Over 1,000 square feet finished in the basement for exercise, play, entertainment space highlighted by glass block windows. Plus a full bath and bar counter and sink.
- Type:
- Single Family
- Sq.Ft.:
- 3,760
- Status:
- NEW LISTING
- Beds:
- 3
- Lot size:
- 0.28 Acres
- Year built:
- 1973
- Baths:
- 3.00
- MLS#:
- 1674946
- Subdivision:
- Plainview
ADDITIONAL INFORMATION
This brick ranch has great square footage and is ready for your care and personal touch! Large rooms on main level will provide great space for living. The finished basement has a 2nd family room and full bathroom with the potential of 2 additional bedrooms. Great location that is convenient to area stores and restaurants. Come see all of the possibilities this home has to offer. House is being sold as-is to settle an estate.
Open House:
Sunday, 11/17 2:00-4:00PM
- Type:
- Single Family
- Sq.Ft.:
- 896
- Status:
- NEW LISTING
- Beds:
- 2
- Lot size:
- 0.54 Acres
- Year built:
- 1938
- Baths:
- 1.00
- MLS#:
- 1674944
- Subdivision:
- Elliott Standiford Farm
ADDITIONAL INFORMATION
Welcome to this charming ranch home. You will feel right at home from the instant you walk through the front door. With a new fully remodeled kitchen has quartz countertops, stainless steel appliances and a subway tile backsplash. The bathroom was remodeled less than 2 years ago and brings serenity with its light and bright selections. There is a bonus room beyond the kitchen that can serve as an office. At the back of the home is a large laundry room with floor to ceiling shelves for added storage. The solid hardwood floors in the living room and bedrooms add character. The huge back deck is less than 2 years old and provides a lovely space to entertain and soak up views of the massive back yard. An added bonus is a 3 stall detached garage with added shelving and a closet for added storage with electric. This home is a dream all the way around!
Open House:
Sunday, 11/17 2:00-4:00PM
- Type:
- Single Family
- Sq.Ft.:
- 4,650
- Status:
- NEW LISTING
- Beds:
- 4
- Lot size:
- 0.44 Acres
- Year built:
- 1992
- Baths:
- 4.00
- MLS#:
- 1674963
- Subdivision:
- Falls Creek
ADDITIONAL INFORMATION
Welcome Home to Comfort and Elegance! This stunning property offers 3,400 sqft above grade with an additional 1,250 sqft of finished space in the lower level, combining sophistication and functionality. Featuring 4 spacious bedrooms and 4 bathrooms, this home is perfectly situated in a highly sought-after area on a gorgeous lot. ** Inside to admire the exquisite wood trim, hardwood flooring and crown molding that enhance the charm of the formal living and dining rooms, as well as the expansive family room on the main level with fireplace. Wonderful large kitchen and breakfast area features new appliances. Main level laundry and a private den provides the ideal space. ** Don't miss your chance to own this remarkable home - it's truly a must-see!
- Type:
- Single Family
- Sq.Ft.:
- 2,023
- Status:
- NEW LISTING
- Beds:
- 3
- Lot size:
- 0.15 Acres
- Year built:
- 1959
- Baths:
- 2.00
- MLS#:
- 1674962
- Subdivision:
- Bon Air Estates
ADDITIONAL INFORMATION
Welcome to this delightful 1.5-story Cape Cod in Bon Air Estates, where charm meets functionality in a spacious split bedroom layout. Featuring three bedrooms and two full bathrooms, this home showcases hardwood flooring throughout the main level, adding warmth & character. The updated kitchen is a standout, boasting granite countertops, a large island with a breakfast bar, and all kitchen appliances included, making it a perfect space for both cooking and gathering. The primary bedroom, situated on the second floor, offers a private retreat complete with an ensuite full bathroom and a walk-in closet. The partially finished basement adds valuable living space with a cozy family room featuring an electric fireplace, office area, and ample unfinished storage. Outside, enjoy the fully fenced backyard, complete with a large patio, a charming gazebo for outdoor relaxation, and a detached 2-car garage. This home combines comfort, style, and convenience, ready to meet all your lifestyle needs in a fantastic location. Call today to setup your private showing.
$319,900
412 Shelby Pkwy Louisville, KY 40203
- Type:
- Single Family
- Sq.Ft.:
- 1,886
- Status:
- NEW LISTING
- Beds:
- 3
- Lot size:
- 0.08 Acres
- Year built:
- 1912
- Baths:
- 3.00
- MLS#:
- 1674961
- Subdivision:
- Shelby Park
ADDITIONAL INFORMATION
Prepare to be WOWED with this stunning TOTAL renovation in Shelby Park right near the park! Featuring 3 bedrooms, 2.5 baths and ALL the high end modern aesthetic you've been dreaming of! Step into luxury as this total rehab looks and feels just like new construction with a BRAND NEW second story addition allowing for rare almost 2000 finished sq ft! ALL new flooring and open floor concept with giant vaulted ceiling left in tact! Enjoy the open living and kitchen floor plan with gorgeous quartz countertops, marble back splash, black and gold hardware and white cabinetry! The first floor primary suite offers space AND functionality with stunning brand new walk in primary suite bath and closet! A half bath to finish out the first floor and that's not all! An enormous second story addition awaits you on the second floor with 2 more ENORMOUS bedrooms, a flex space to use for all your varied needs and a HUGE Jack and Jill full bathroom with two vanities and modern tile throughout! Out back you will find a brand new deck to enjoy and privacy fence for the spacious back yard! ALL NEW MECHANICALS INCLUDING HVAC (2 units for first and second floor for high efficiency), PLUMBING, ELECTRIC, WATER HEATER, and ROOF! This house offers versatility, modern finishes AND functionality in the perfect area for your next home near alll the Germantown and Downtown amenities and with quick access to all the major highways to have you to any part of town in under 20 minutes! Schedule your private showing today! You don't want to miss this!
- Type:
- Single Family
- Sq.Ft.:
- 2,410
- Status:
- NEW LISTING
- Beds:
- 4
- Lot size:
- 0.24 Acres
- Year built:
- 1961
- Baths:
- 2.00
- MLS#:
- 1674959
- Subdivision:
- Rolling Hills
ADDITIONAL INFORMATION
Outstanding Value in Rolling Hills ! 4 Bedroom Tri-Level, 2 ½ car concrete block garage, New Dimensional Shingle Roof, New HVAC....Furnace and AC, New Hot Water Heater. $173 per square foot above grade! Welcome to this 2 owner home featuring on first floor a large light-filled living room flowing into the formal dining room. The eat-in kitchen has an abundance of cabinets and counter space and opens to the huge family room addition with 2 doors to egress to patio and large fenced backyard. From the first floor go up 6 steps to 3 full sized bedrooms and 1 full bath. Or go down 6 steps to the lower level 4th bedroom, ½ bath, laundry and small bonus room with a door to exit to rear yard. Home is recently painted with neutral tones and newer carpet. On the 2nd floor there is hardwood under the carpet. Come see this spacious home with so much to offer today!

The data relating to real estate for sale on this web site comes in part from the Internet Data Exchange Program of Metro Search Multiple Listing Service. Real estate listings held by IDX Brokerage firms other than Xome are marked with the Internet Data Exchange logo or the Internet Data Exchange thumbnail logo and detailed information about them includes the name of the listing IDX Brokers. The Broker providing these data believes them to be correct, but advises interested parties to confirm them before relying on them in a purchase decision. Copyright 2024 Metro Search Multiple Listing Service. All rights reserved.
Louisville Real Estate
The median home value in Louisville, KY is $263,200. This is higher than the county median home value of $227,100. The national median home value is $338,100. The average price of homes sold in Louisville, KY is $263,200. Approximately 54.42% of Louisville homes are owned, compared to 35.94% rented, while 9.65% are vacant. Louisville real estate listings include condos, townhomes, and single family homes for sale. Commercial properties are also available. If you see a property you’re interested in, contact a Louisville real estate agent to arrange a tour today!
Louisville, Kentucky has a population of 630,260. Louisville is less family-centric than the surrounding county with 26.24% of the households containing married families with children. The county average for households married with children is 26.68%.
The median household income in Louisville, Kentucky is $58,357. The median household income for the surrounding county is $61,633 compared to the national median of $69,021. The median age of people living in Louisville is 37.6 years.
Louisville Weather
The average high temperature in July is 87.6 degrees, with an average low temperature in January of 25.5 degrees. The average rainfall is approximately 46.2 inches per year, with 8.7 inches of snow per year.
