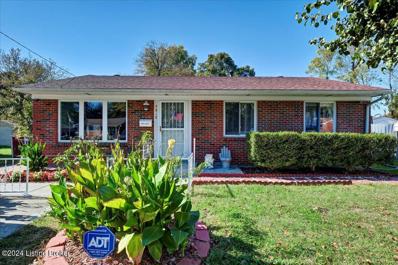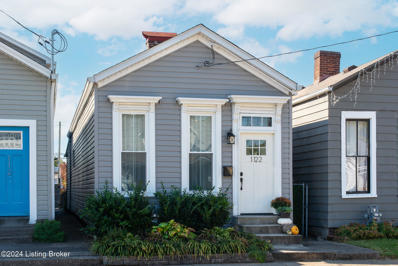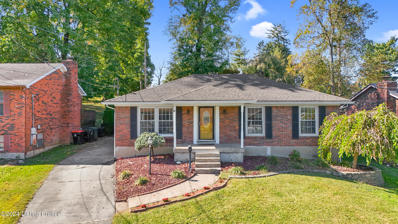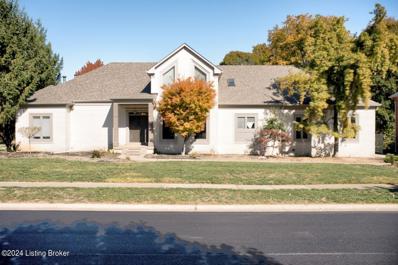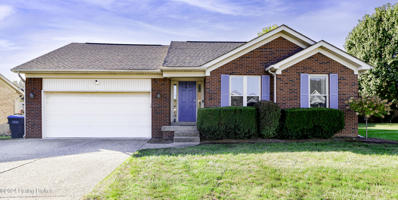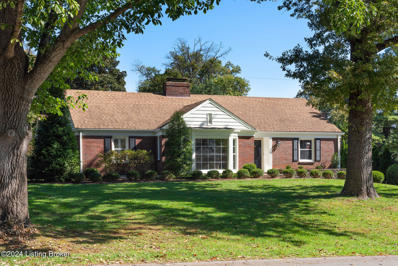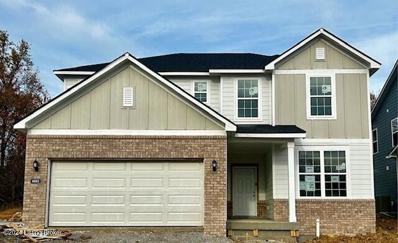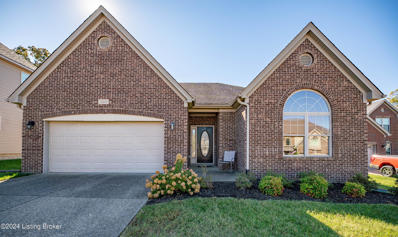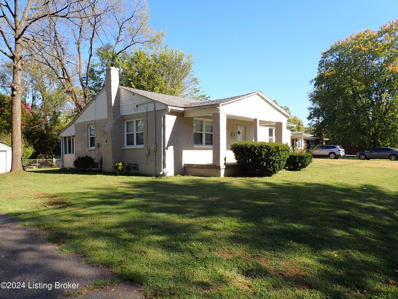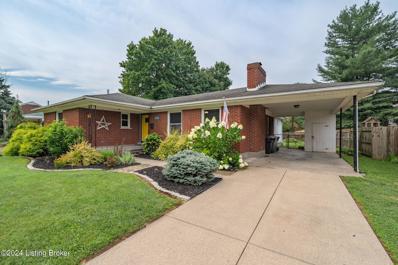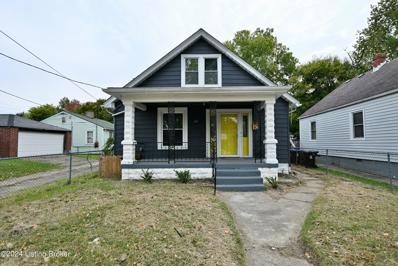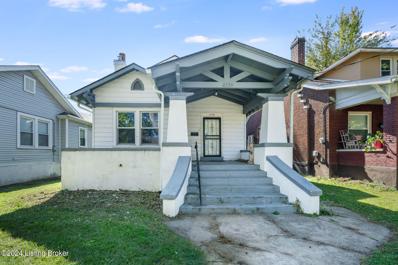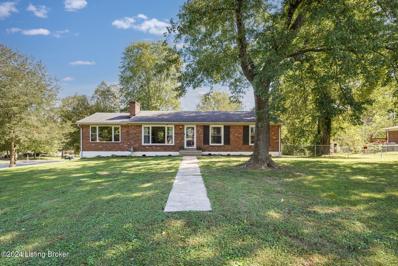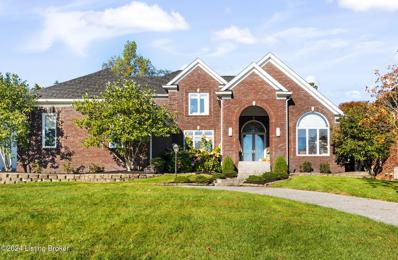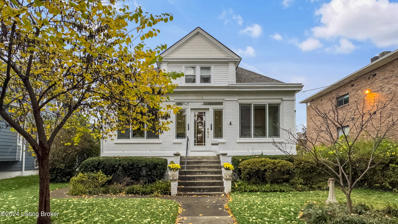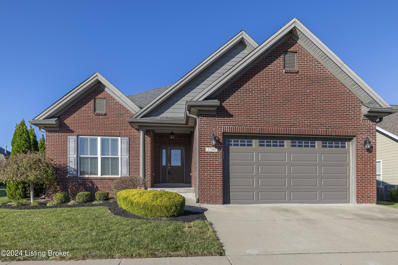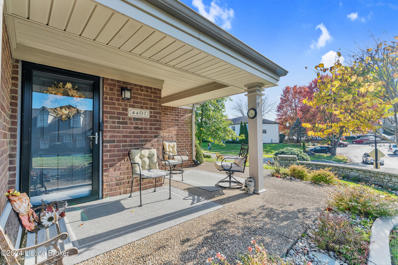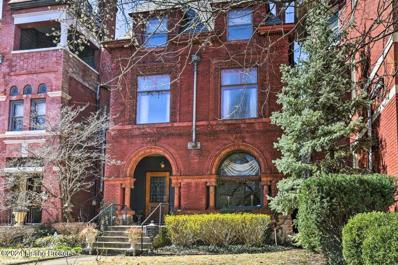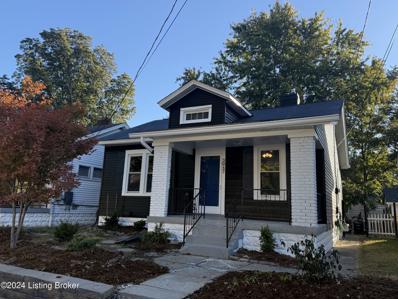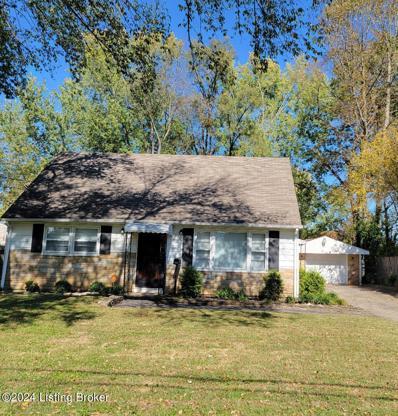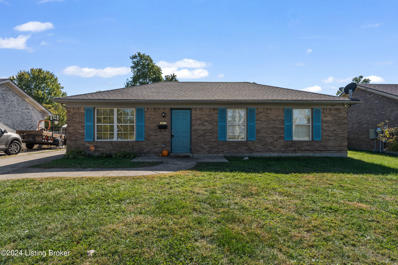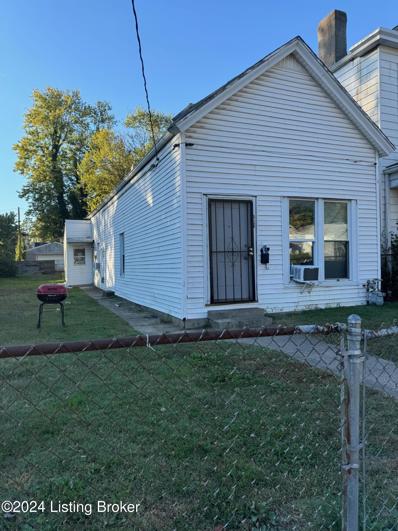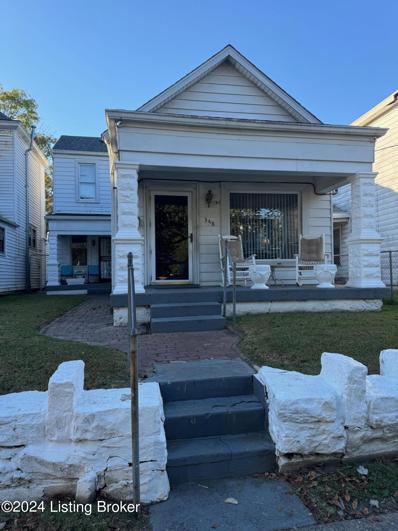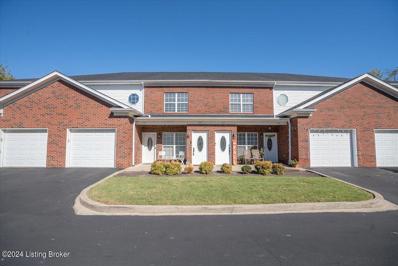Louisville KY Homes for Sale
$227,500
9818 West Ave Louisville, KY 40272
- Type:
- Single Family
- Sq.Ft.:
- 1,490
- Status:
- Active
- Beds:
- 4
- Lot size:
- 0.16 Acres
- Year built:
- 1960
- Baths:
- 3.00
- MLS#:
- 1673406
- Subdivision:
- Mound View Park
ADDITIONAL INFORMATION
For the first time in 16 years, this lovingly maintained ranch home is on the market! This property has been cherished by the family, and it shows in every detail. As you approach, you'll be greeted by a beautiful front garden that welcomes you home. Perfect for outdoor gatherings or peaceful moments, the remodeled backyard is a true oasis, featuring a stunning in-ground pool-ideal for summer relaxation and fun. This charming house is located in Mound View Park and has a lot to offer. Don't miss the opportunity to own this delightful home that offers both comfort and a fantastic outdoor lifestyle.
- Type:
- Single Family
- Sq.Ft.:
- 956
- Status:
- Active
- Beds:
- 1
- Lot size:
- 0.07 Acres
- Year built:
- 1900
- Baths:
- 2.00
- MLS#:
- 1673397
- Subdivision:
- Schnitzelburg
ADDITIONAL INFORMATION
It's a beautiful day in the neighborhood, and in the center of this Schnitzelberg neighborhood lies a quintessential turn of the century shotgun. Welcome home to your Italianate on East Burnett, where a complete renovation took place in 2019. This home offers modern amenities and newer mechanicals from top to bottom, while still showcasing its original architectural details. You are greeted by 9' ft ceilings in the cheery living room, and the exposed brick of the fireplace and beautifully restored heart of pine hardwood floors enhance the warmth in this open concept space. A nook with island seating flows directly into the heart of the home-its spacious kitchen and dining area. With an abundance of cabinetry and storage, granite countertops, stainless steel appliances, and recently updated backsplash-this is a dream space, and noticeably larger than other kitchens in the area. New replacement windows throughout highlight the home's sun-filled walls and wide hallway-a space that has been utilized for a pop-up office, crafting space, bar area, and houses both the darling half bathroom and laundry closet. A primary suite is positioned in the rear of the home- where the large bedroom creates a sense of privacy, has a sizable closet, and a beautiful primary bathroom with a walk-in shower. Your outdoor oasis features a covered deck, two patio spaces, a firepit area, a spacious shed, and an easy to maintain backyard-offering a multitude of entertaining possibilities! The desirable location of this property provides an ease of walkability and biking to some of 40217's most lively restaurants, shops, and neighborhood amenities. With an accessible alley between Texas and Hickory, an off-street parking spot could be created if desired. Don't miss your opportunity to see this turn-key beauty, she won't last long!
$290,000
4522 Sanders Ln Louisville, KY 40216
- Type:
- Single Family
- Sq.Ft.:
- 2,145
- Status:
- Active
- Beds:
- 4
- Lot size:
- 0.17 Acres
- Year built:
- 1976
- Baths:
- 3.00
- MLS#:
- 1673396
- Subdivision:
- Cloverleaf Acres
ADDITIONAL INFORMATION
OPPORTUNITY knocks, lovely and spacious brick beauty located in established CLOVERLEAF ACRES is available. Long time owner has loved and enjoyed this family home for many years. FOUR FULL BEDROOMS and THREE FULL BATHS. The primary bedroom has a private bath area and patio doors to private deck and fun swimming pool! FINISHED BSMT. has full bedroom, bath and kitchenette! Perfect for family member or guest! Home has been loving cared for...many, many updates over the years...include handsome dark wood/flooring, newer windows - Light and Bright! Updated kitchen with appliances to remain! Lots of storage, sturdy garage and freshly painted! Move in today and enjoy.
Open House:
Sunday, 11/17 1:00-3:00PM
- Type:
- Other
- Sq.Ft.:
- 8,022
- Status:
- Active
- Beds:
- 3
- Lot size:
- 0.45 Acres
- Year built:
- 1984
- Baths:
- 5.00
- MLS#:
- 1673393
- Subdivision:
- Oxmoor Woods
ADDITIONAL INFORMATION
Executive Home Auction!! Online Only. Bidding ends on Wednesday, November 20, 2024 7:00pm. Bid @ www.BidKentucky.com Seldom is there an opportunity as amazing as this in Oxmoor Woods! With a total of 7300 finished square feet on three floors there is room to roam and privacy galore. The custom designed bronze entry doors set the stage for your journey into this palatial home. Around every corner is a custom feature that can be returned to its original beauty or reconfigured for today's current trends. With the amount of space, you are limited only by your imagination. The first floor features a large foyer with options ranging from an exotic koi pond to an atrium full of lush plantings or simply converted to an enormous central hall providing an expansive entry to view the first-floor Great room and library! This home was built with entertaining in mind. With a two-story vaulted ceiling in the Great room the massive space appears even larger! There's a vaulted library with custom designed floor to ceiling bookshelves off the foyer. With a powder room, a large kitchen with an island and a huge dining area, the right side of the first floor has everything necessary to host every holiday and every special occasion throughout the year. The primary suite is located on the left side of the first floor from front to back. It features two full-size bathrooms at either end of the suite. The second floor has 2 large bedrooms with private ensuite baths. The bedrooms are situated off a large gathering space that has been utilized multiple ways depending on the needs of the owner. The space has been an office and a family room at different times. There are laundry hook-ups on the second floor suitable for a stack washer and dryer. The lower level has a 4th bedroom suite or exercise room/dance studio with daylight windows (non-conforming). The lower level is also home to a giant recreation room, a computer area, craft/dark room space and a laundry room equipped like the Biltmore! There's also a full-size kitchen in the lower level. Once again, the options are unlimited for the finished space. Zoned HVAC provides comfort on every level. Even the attached garage is oversized and heated. The yard features a spacious deck off the kitchen and a creek rock garden. With proper landscaping the yard can be a lush oasis to enjoy the outdoors! This home is in a premier location and ready to be restored to its former grandeur.
- Type:
- Single Family
- Sq.Ft.:
- 1,857
- Status:
- Active
- Beds:
- 3
- Lot size:
- 0.23 Acres
- Year built:
- 1998
- Baths:
- 2.00
- MLS#:
- 1673391
ADDITIONAL INFORMATION
Welcome Home! This lovely 3bed/2bath is what you are looking for. Beautiful hardwood floors with a stunning vaulted living room ceiling. The open concept kitchen has and abundance of natural light pouring in. The main bathroom has a gorgeous and spacious walk-in shower. The cozy basement has enough space for entertaining or a quiet relaxing get away area. Enjoy you warm mornings and summer fun on the covered back porch. The back yard has the space you need without being a pain to maintain. The two car garage and shed offers plenty of extra storage. This home has all you need! Don't miss out and schedule your showings today!
$625,000
119 Travois Rd Louisville, KY 40207
- Type:
- Single Family
- Sq.Ft.:
- 2,779
- Status:
- Active
- Beds:
- 2
- Lot size:
- 0.34 Acres
- Year built:
- 1952
- Baths:
- 2.00
- MLS#:
- 1673380
- Subdivision:
- Indian Hills Cherokee
ADDITIONAL INFORMATION
Welcome to your new sanctuary nestled in the esteemed Indian Hills Cherokee neighborhood. This elegant one-story residence + lower level sprawls over a generous 2,779 feet of livable space that has been thoughtfully laid out for maximum comfort and aesthetic appeal. Step into the graceful entry hall that ushers you into a sunlit living room with a cozy fireplace and charming built-in bookshelves - perfect for those who appreciate a good read by the fire. The dining room promises many memorable dinners, and the hardwood floors add a touch of classic elegance throughout the home. The heart of this home is undoubtedly the eat-in kitchen, featuring quartz countertops, plentiful white painted wood cabinetry, gas cooktop and a peninsula with room for your morning coffee breaks or a football Sunday spread of good eats. The kitchen opens into a comfy hearth room that leads out to an inviting brick patio, which overlooks a lush, green backyard ideal for Sunday barbecues or a quiet day soaking up nature. Dreaming of a restful retreat? This traditional 3 BR ranch was transformed into a luxe 2 bedroom which now includes a plush primary bedroom haven complete with a spa-like bathroom featuring dual vanities, a jetted tub and a sizable separate shower. Let's not forget the large walk-in closet ready to house your wardrobe in perfect order. The second bedroom is light and bright with a fully remodeled full bath including a stand up shower, pedestal sink and built-in storage. Downstairs, the finished basement offers a family room with a second fireplace, and space that could be your next home office or workout room - you decide! Plus, there's 900 square feet of additional storage for all your extras.Other features include plantation shutters, recently added attic insulation, replacement solid doors, front yard irrigation, a 2 car garage + storage room and a fenced yard. Enjoying this tree lined neighborhood is easy as it is convenient to expressways, schools and shopping.This home isn't just a space; it's the backdrop to your future cherished memories.
- Type:
- Single Family
- Sq.Ft.:
- 2,376
- Status:
- Active
- Beds:
- 3
- Lot size:
- 0.14 Acres
- Year built:
- 2024
- Baths:
- 3.00
- MLS#:
- 1673375
- Subdivision:
- Eagle Ridge
ADDITIONAL INFORMATION
BELOW MARKET INTEREST RATE PROGRAM available with Seller's preferred lender; qualifications apply. This new construction home is expected to be complete in December! The oversized kitchen island is a great space for entertaining! Features include quartz countertops, an oversized corner pantry, and a stainless steel electric appliance package. Adjacent to the kitchen is the mudroom and pocket office. Open concept living space with a large gathering room and dining space. The first floor den makes a great home office. The Owner's bathroom features dual sinks and a large walk-in closet. Premium features include a spacious second floor loft, great for entertaining! The home sits on a scenic, wooded homesite. Warranties included!
- Type:
- Single Family
- Sq.Ft.:
- 2,464
- Status:
- Active
- Beds:
- 3
- Lot size:
- 0.23 Acres
- Year built:
- 2014
- Baths:
- 3.00
- MLS#:
- 1673368
- Subdivision:
- Primrose Meadows
ADDITIONAL INFORMATION
This charming 10-year-old home is a perfect blend of comfort & style! A welcoming foyer opens up to an inviting open floor plan, featuring a spacious dining room, cozy living room, & a bright eat-in kitchen. The kitchen is a chef's dream, complete w/ a large island, abundant cabinets & counter space, & stainless steel appliances. The primary suite is conveniently located on the main floor w/ an attached bath featuring dual sink vanity, soaking tub, walk in shower & walk in closet. Two additional bedrooms & another full bath provide ample space for family or guests. A mudroom w/ laundry adds practicality. Upstairs, a versatile bonus room w/ a half bath offers extra living space. Outside, enjoy the patio that overlooks a private, fenced yard—ideal for relaxation or entertaining.
$223,000
1243 Cooper Ave Louisville, KY 40219
- Type:
- Single Family
- Sq.Ft.:
- 1,488
- Status:
- Active
- Beds:
- 2
- Lot size:
- 0.37 Acres
- Year built:
- 1944
- Baths:
- 1.00
- MLS#:
- 1673351
ADDITIONAL INFORMATION
Nicely refreshed one story home with basement and garage. Conveniently located in the Okolona area, this home offers a 1/3 acre lot with fenced yard. Renovations include fresh paint, new carpeting in the bedrooms, refinished hardwood in the living room, and new plank flooring in the flex room. The kitchen was given a makeover with new butcherblock countertops, new plank flooring, expanded cabinets, new range hood and new plumbing. The exterior covered porch has been freshly painted and offers a pleasant outdoor space. Water heater installed in 2024, new light switches and receptacles in 2024 and the basement has been waterproofed in 2024 with a transferrable warranty. Move-in ready. Immediate possession.
- Type:
- Single Family
- Sq.Ft.:
- 2,387
- Status:
- Active
- Beds:
- 5
- Lot size:
- 0.25 Acres
- Year built:
- 1960
- Baths:
- 3.00
- MLS#:
- 1673348
- Subdivision:
- Big Springs Village
ADDITIONAL INFORMATION
Don't miss out on this great find! 1602 Woodluck in the Big Springs Village neighborhood is wonderfully spacious and comfortable. This 1,800+ finished sq ft 1960 ranch style home is full of lovely amenities 5 bedrooms (2 in basement naturally lit with egress windows), 2 1/2 baths, a wood burning fireplace insert & solar panels! New roof 8/2024, hardwood flooring throughout and new HVAC in 2022. The house also features covered parking, large utility space, plus additional utility, workshop, or game space in the basement. Imagine yourself sitting by the fireplace or in the pleasantly positioned (and newly tiled) sunroom and enjoying the conveniently and efficiently arranged kitchen space. . A gem in its entirety and in its various parts, 1602 Woodluck is conveniently located near area shopping and dining opportunities.
$169,000
449 N 38th St Louisville, KY 40212
- Type:
- Single Family
- Sq.Ft.:
- 1,500
- Status:
- Active
- Beds:
- 3
- Lot size:
- 0.1 Acres
- Year built:
- 1927
- Baths:
- 1.00
- MLS#:
- 1673347
- Subdivision:
- Westview Terrace
ADDITIONAL INFORMATION
LOCATION, LOCATION!! Just a few blocks from beautiful Northwestern Parkway, Shawnee golf course and the river! 10 minutes from NULU, YUM Center, Downtown hospitals, etc. The inviting covered front porch welcomes you into this quaint home that was completely remodeled in 2023. Enter into the living room that takes you into the family room/office or dining room, whatever you choose! A bedroom with large full bath and bright kitchen with white cabinets, backsplash and two nice windows above the sink and a laundry/mud room complete the first floor. Upstairs there are two nice size bedrooms. Outside there is a VERY nice covered deck! With a corner lot and garage with remote door makes the backyard with a new privacy fence a very cozy and private backyard. Wonderful house, great price!
- Type:
- Single Family
- Sq.Ft.:
- 1,551
- Status:
- Active
- Beds:
- 3
- Lot size:
- 0.14 Acres
- Year built:
- 1920
- Baths:
- 1.00
- MLS#:
- 1673338
ADDITIONAL INFORMATION
Welcome to this charming 3-bedroom, 1-bath ranch-style home, perfect for comfortable living with a touch of style. Step up to the inviting spacious front porch which is half-covered, offering a great spot to relax in or out of the sun. Inside, you'll find a bright and welcoming living room featuring four windows that fill the space with natural light and a cozy fireplace accented by a stylish tile hearth. Beyond the living room, French doors open into the dining room, where three large windows create an open and airy atmosphere, ideal for family dinners or gatherings. The kitchen offers stainless steel appliances and ample cabinet space. The main floor hosts two generously-sized bedrooms, each providing a comfortable retreat. They share a nicely-sized bathroom with neutral finishes. The fully finished basement is a fantastic bonus, offering a second family room for additional relaxation space, along with a third bedroom that could serve as a guest room or home office. In the back, a convenient ramp connects the private parking area to the back door, ensuring easy access. This home is not only stylish and practical but also ideally situated for convenience and outdoor adventure! This charming property is just a short walk from the beautiful Shawnee Park, nearby Chickasaw Park offers a serene retreat as well as a brand-new canoeing and kayaking pond, perfect for water enthusiasts. The location is unbeatable with the new Norton West End Hospital close by, ensuring top-notch healthcare services are within easy reach. Sports lovers will appreciate the proximity to the Norton Healthcare Sports and Learning Center, while career and educational opportunities abound at the Goodwill Opportunity Center. Experience the best of both urban and outdoor living in this ideally located home! Call today!
$299,900
9801 Nordic Dr Louisville, KY 40272
- Type:
- Single Family
- Sq.Ft.:
- 2,769
- Status:
- Active
- Beds:
- 3
- Lot size:
- 0.46 Acres
- Year built:
- 1957
- Baths:
- 2.00
- MLS#:
- 1673339
- Subdivision:
- Prairie Village
ADDITIONAL INFORMATION
Welcome to this stunning 3-bedroom, 2-bath ranch-style home located in the heart of Prairie Village. Recently gutted and fully renovated, this home now features a modern, open floor plan that's perfect for contemporary living. Step inside to find a spacious living room bathed in natural light from three oversized windows, creating a bright and airy ambiance. The adjacent dining room is both cozy and stylish, with a beautiful fireplace set in a chic tile hearth, and a convenient wet bar that wraps seamlessly into the kitchen. The kitchen itself boasts matching stainless steel appliances, ample cabinetry, and plenty of counter space. The primary bedroom is a true retreat, complete with a private en-suite bathroom and a huge walk-in closet, offering all the space you need. The two additional bedrooms are well-sized and share a modern, full bathroom. The partially finished basement adds an option for a second living space, with a family room that features a stylishly painted exposed ceiling and recessed lighting. Outside, the large deck overlooks a massive, fully fenced backyard, perfect for outdoor gatherings, gardening, or just relaxing. Additional upgrades include brand new flooring throughout, a new AC system for comfort, and an upgraded 200-amp electrical panel. Nestled in a highly sought-after neighborhood, this home combines modern amenities with a convenient location. With too many updates to list, this is a must-see property that truly has it all!
- Type:
- Single Family
- Sq.Ft.:
- 5,511
- Status:
- Active
- Beds:
- 4
- Lot size:
- 0.68 Acres
- Year built:
- 1999
- Baths:
- 5.00
- MLS#:
- 1673293
- Subdivision:
- Lake Forest
ADDITIONAL INFORMATION
Stunning 4 bedroom, 4.5 bath Lake Forest home offering a 3 car attached garage, golf course and lake views and everything you could want in a home. From the minute you arrive you will notice the attention to detail from the stamped concrete driveway to the arched stone entryway that highlights the double glass doors with an arched window above. You will be welcomed into the 2 story grand foyer that boasts an elegant chandelier and staircase leading upstairs. The formal living room has a soaring vaulted ceiling and glass doors leading to the patio overlooking the sprawling back yard creating an excellent space to welcome guests. You will fall in love with the great room that offers a cozy family room and eat-in kitchen complete with an adorable breakfast nook with views of the back yard. The kitchen offers an abundance of cabinet and counter space including an island with a breakfast bar countertop. The formal dining room adorned with beautiful crown molding and columns paired with a chandelier is the perfect setting for more elaborate meals or dinner parties. You will love having the convenience of a first floor primary bedroom with a spacious en suite bathroom with a double vanity, jetted tub and separate walk-in shower creating a spa-like experience. There is a huge walk-in closet and a sitting room with pocket doors flanked by built-in bookcases. Upstairs you will find 3 additional generously sized bedrooms. Two of these rooms share a Jack-n-Jill bathroom while the other bedroom has a private en suite bathroom with a walk-in shower. The finished basement is an entertainer's dream with a spacious, open living area with a kitchenette complete with a wet bar. A bonus room in the basement is currently functioning as a guest room with lots of closet space and direct access to the full bath. The Lake Forest Community offers pools, a club house, leisure trails, tennis courts, soccer fields, and membership to the Lake Forest Country Club is available. Don't miss this amazing opportunity to make this house your new dream home - schedule a private tour today!
- Type:
- Single Family
- Sq.Ft.:
- 2,408
- Status:
- Active
- Beds:
- 3
- Lot size:
- 0.26 Acres
- Year built:
- 1921
- Baths:
- 2.00
- MLS#:
- 1674151
- Subdivision:
- Beechmont
ADDITIONAL INFORMATION
Beautiful Beechmont Bungalow in the newly formed historical district now ready for it's new owner's! Very well cared for, spacious, loaded with the character you'd expect and plenty of space to still accommodate your special touches. Some of the more special offerings include two enclosed porches, 2 1/2 car garage, a great lot, additional second floor square footage can be finished as well (current 2nd floor bedroom is non-conforming). This is a great home that has been lovingly cared for, at a great price that doesn't come along very often. Schedule your showing today!
- Type:
- Single Family
- Sq.Ft.:
- 1,929
- Status:
- Active
- Beds:
- 3
- Lot size:
- 0.19 Acres
- Year built:
- 2017
- Baths:
- 2.00
- MLS#:
- 1673289
- Subdivision:
- Hamilton Springs
ADDITIONAL INFORMATION
The all brick ranch provides easy one level living and is low maintenance - the HOA includes exterior lawn maintenance front and back! You are sure to appreciate the open concept floor plan which includes a spacious great room that is open to the expansive kitchen. The great room includes a tray ceiling, recessed lighting, an easy to use electronic ignition fireplace that is handsomely adorned with built-in shelving. The kitchen includes a roomy island with seating, a separate dining area, granite counters, tile backsplash, stainless steel appliances, under cabinet lighting, and GE Profile combination wall and microwave oven. A few steps from the kitchen is a spacious laundry with additional storage and laundry sink, a double door panty, and a broom/coat closet smartly placed as you enter from the attached two car garage. The primary bedroom also includes a tray ceiling and recessed lighting, en-suite bathroom with double sink vanity, a deep soaking tub, generous sized shower with separate hand sprayer and bench seating, and also includes a walk-in closet. Two bedrooms provide ample room for other family members or could be used, one as an office and the other a guest room. A full bath is shared and separates these two bedrooms. A fully screened in and covered porch is another great feature and leads out to the hardscaped patio. The unfinished basement is roughed in for an additional bedroom and full bath, as well as finished living space and storage. This home is in an excellent location that is convenient to groceries, the expressway, and much more.
- Type:
- Condo
- Sq.Ft.:
- 1,735
- Status:
- Active
- Beds:
- 4
- Year built:
- 1994
- Baths:
- 3.00
- MLS#:
- 1673371
- Subdivision:
- Stoneview Garden
ADDITIONAL INFORMATION
Discover this spacious 4-bedroom, 3-bathroom patio home featuring a modern open layout perfect for entertaining. Great room has a gas fireplace for cozy winter days. Enjoy a stylish kitchen with new cabinets and granite countertops and 2 patios for birdwatching or enjoying the beautiful weather. With a convenient 2-car garage (Check out the garage that has a full screen!!) This condo offers both comfort and functionality in a desirable community. Perfect for families or those seeking to downsize and have someone else maintain your yard.
$509,000
1208 S 2nd St Louisville, KY 40203
- Type:
- Single Family
- Sq.Ft.:
- 3,261
- Status:
- Active
- Beds:
- 4
- Lot size:
- 0.15 Acres
- Year built:
- 1902
- Baths:
- 2.00
- MLS#:
- 1673334
- Subdivision:
- Old Louisville
ADDITIONAL INFORMATION
This stunning Victorian home in the heart of Old Louisville is sure to wow you with its architecture and historic elegance. High arched facade makes a charming entry into the foyer with a gorgeous fireplace. The incredible oak floors with detailed inlay are pristine and carry throughout the formal living room and dining room with beautiful fireplace mantels and antique lighting. Behind the dining room you will find the original oversized butler's pantry which connects you to the spacious kitchen with back door leading out to the lovely rear yard with off street parking. From the main foyer, up the breathtaking grand staircase to the 2nd floor where you will find the massive primary bedroom with sitting area & fireplace, a second large bedroom with fireplace, and two full baths; one bath with stall shower and one with a beautiful claw foot tub. The staircase continues to the 3rd floor, which has 2 additional bedrooms and another fireplace. This is a must see for all Victorian enthusiasts.
$149,900
3937 Tulane Ave Louisville, KY 40214
- Type:
- Single Family
- Sq.Ft.:
- 1,172
- Status:
- Active
- Beds:
- 2
- Lot size:
- 0.07 Acres
- Year built:
- 1925
- Baths:
- 1.00
- MLS#:
- 1673331
- Subdivision:
- Wilder Park
ADDITIONAL INFORMATION
This beautifully renovated 2-3 bedroom home with a finished basement offers an inviting, open floor plan. The spacious living room flows effortlessly into the updated kitchen, featuring new cabinets, countertops, and a modern tiled backsplash. All appliances are included—stove, refrigerator, microwave, washer and dryer. The fully renovated bathroom boasts a sleek tiled surround tub. Recent updates throughout the home include fresh interior and exterior paint, new vinyl plank flooring, a new water heater, upgraded light fixtures, all plumbing fixtures, replacement windows, and a new HVAC system. The finished basement adds a laundry room with a storage area and an additional bedroom. Outside, enjoy a fully fenced backyard complete with a fire pit. Large covered front porch. This home is move-in ready with immediate possession available.
$184,900
5405 Zev Way Louisville, KY 40272
- Type:
- Single Family
- Sq.Ft.:
- 1,125
- Status:
- Active
- Beds:
- 4
- Lot size:
- 0.2 Acres
- Year built:
- 1954
- Baths:
- 1.00
- MLS#:
- 1673330
- Subdivision:
- Valley Gardens
ADDITIONAL INFORMATION
Welcome to this well maintained 1.5 story home in Valley Gardens Subdivision. This home features 4 bedrooms (2 on 1st floor and 2 on 2nd floor), 1 full bath, living room, kitchen and laundry room off the side of the kitchen. Large, fenced yard with 1 car garage. Luxury vinyl plank flooring has been recently installed in lower level.
- Type:
- Single Family
- Sq.Ft.:
- 1,147
- Status:
- Active
- Beds:
- 3
- Lot size:
- 0.16 Acres
- Year built:
- 1998
- Baths:
- 2.00
- MLS#:
- 1673327
- Subdivision:
- Woodfield Commons
ADDITIONAL INFORMATION
Talk about convenience!!! Not only is this house a 3 bedroom, 2 bath with a great backyard, but it is conveniently located right across from Blake Elementary School. This home is being sold ''As Is''.
- Type:
- Single Family
- Sq.Ft.:
- 952
- Status:
- Active
- Beds:
- 2
- Lot size:
- 0.08 Acres
- Baths:
- 1.00
- MLS#:
- 1673324
ADDITIONAL INFORMATION
Investors check this one out! This home is part of 2 parcels including the empty lot parcel 004G00730000 next door which you could utilize to possibly build another home on, or even expand this one (with city approval) ...That's right 2 properties for one price...This home is currently occupied with tenants paying $700 per month and they would love to remain tenants with the new owner. There are 2 bedrooms, and one bath in this home. With some tlc you could make these properties a great long term rental. There is a nice sized yard and a block detached garage as well....Located near grocery stores, restaurants, schools, churches and all the new development in the Portland area....Don't miss out on this double deal that is already income driven...
$139,900
348 N 27th St Louisville, KY 40212
- Type:
- Single Family
- Sq.Ft.:
- 1,520
- Status:
- Active
- Beds:
- 2
- Lot size:
- 0.12 Acres
- Baths:
- 1.00
- MLS#:
- 1673321
ADDITIONAL INFORMATION
Buyers check out this home that has had several updates including Newer roof, Central Air, Furnace, all new windows, water heater and more! You will love the room sizes in this home with multiple options to arrange your living room area. Looking for a formal dining room for your holiday dinners you have that also...or..looking to add another bedroom you could do that in the front room easily. This home currently offers a main bedroom on the first floor and an additional 2 bedrooms upstairs (1 non-conforming). You will love the nice sized front porch to enjoy and out back you have a nice sized yard for the kids or pets to enjoy.. This home also has a detached garage. Located near the new Nortons west hospital, restaurants grocery stores, 5 minutes from interstate 64 and all the new re-development going on in the Portland area...call today to ask how you could possibly qualify for zero down-payment to purchase this home.
$244,900
207 S Dorsey Ln Louisville, KY 40223
- Type:
- Condo
- Sq.Ft.:
- 1,376
- Status:
- Active
- Beds:
- 2
- Year built:
- 2005
- Baths:
- 2.00
- MLS#:
- 1673314
- Subdivision:
- Dorsey Village
ADDITIONAL INFORMATION
NEW PRICE!!!!!!! Chic & Updated 2-Bedroom Condo in the Heart of Middletown! Discover the ultimate blend of style, comfort, and convenience with this beautifully renovated 2-bedroom, 2-bath condo located right in the vibrant core of Middletown. Surrounded by a fantastic selection of restaurants, specialty shops, top-rated schools, and every amenity imaginable, this is more than just a home—it's a lifestyle. Key Features & Upgrades: • Flooring: Say goodbye to old carpet and tile! Fresh laminate hardwood flooring flows seamlessly throughout the condo, giving it a modern, cohesive feel.• Lighting: All-new lighting fixtures add a stylish touch and create a warm, inviting ambiance. Fresh Paint: Entirely repainted in Agreeable Gray (eggshell finish) for a light, sophisticated look that works with any décor. " Bathroom Refresh: Both bathrooms have been upgraded with brand-new toilets for a crisp, clean feel. " Climate Control: Stay comfortable year-round with a new HVAC system and smart thermostat, saving you about $30/month on energy bills. " Hot Water on Demand: Enjoy peace of mind with a 1.5-year-old water heater that ensures you never run out of hot water. " Kitchen Touch: Cooking is a breeze with a recently upgraded microwave to complement your culinary needs. " Garage Perks: Your private garage is equipped with a new LED lightbecause details matter! Whether you're sipping coffee on your patio, heading to nearby restaurants for brunch, or enjoying the energy savings with your updated HVAC, this condo offers comfort, style, and convenience at every turn.
- Type:
- Single Family
- Sq.Ft.:
- 1,224
- Status:
- Active
- Beds:
- 3
- Lot size:
- 0.25 Acres
- Year built:
- 1956
- Baths:
- 1.00
- MLS#:
- 1673310
- Subdivision:
- Shacklette Acres
ADDITIONAL INFORMATION
Welcome Home! Step into this beautifully maintained 1950s gem, lovingly cared for by the same owners for over 30 years. This immaculate 3-bedroom, 1-bath home offers comfort and charm with a spacious finished basement, cozy family room, and plenty of storage. Enjoy outdoor living in the flat, fenced backyard—perfect for gardening or relaxation—with the bonus of a convenient shed. The carport provides easy access and weather protection for your vehicle. Recent updates add extra peace of mind, including a new roof (just 2 years old), a freshly paved driveway and sidewalk, brand new countertops, a kitchen sink, plus new carpet and blinds within the last 2 years. Rest easy with the added assurance of recent waterproofing and dual sump pumps to keep the home protected and dry. With annual HVA maintenance, this cherished home is truly move-in ready and waiting for its next chapter. Schedule your showing today!

The data relating to real estate for sale on this web site comes in part from the Internet Data Exchange Program of Metro Search Multiple Listing Service. Real estate listings held by IDX Brokerage firms other than Xome are marked with the Internet Data Exchange logo or the Internet Data Exchange thumbnail logo and detailed information about them includes the name of the listing IDX Brokers. The Broker providing these data believes them to be correct, but advises interested parties to confirm them before relying on them in a purchase decision. Copyright 2024 Metro Search Multiple Listing Service. All rights reserved.
Louisville Real Estate
The median home value in Louisville, KY is $263,200. This is higher than the county median home value of $227,100. The national median home value is $338,100. The average price of homes sold in Louisville, KY is $263,200. Approximately 54.42% of Louisville homes are owned, compared to 35.94% rented, while 9.65% are vacant. Louisville real estate listings include condos, townhomes, and single family homes for sale. Commercial properties are also available. If you see a property you’re interested in, contact a Louisville real estate agent to arrange a tour today!
Louisville, Kentucky has a population of 630,260. Louisville is less family-centric than the surrounding county with 26.24% of the households containing married families with children. The county average for households married with children is 26.68%.
The median household income in Louisville, Kentucky is $58,357. The median household income for the surrounding county is $61,633 compared to the national median of $69,021. The median age of people living in Louisville is 37.6 years.
Louisville Weather
The average high temperature in July is 87.6 degrees, with an average low temperature in January of 25.5 degrees. The average rainfall is approximately 46.2 inches per year, with 8.7 inches of snow per year.
