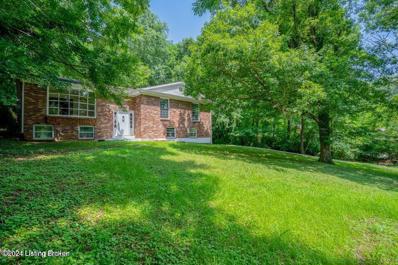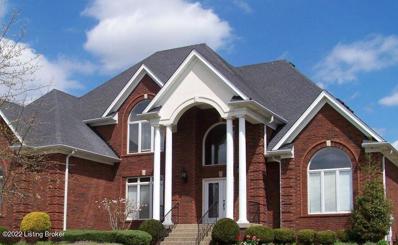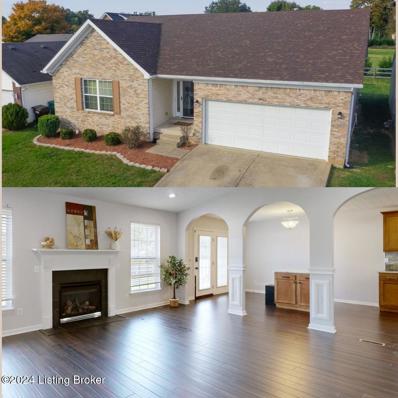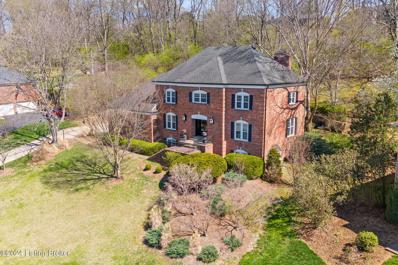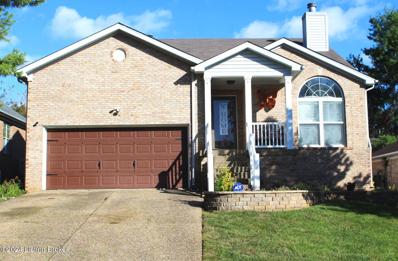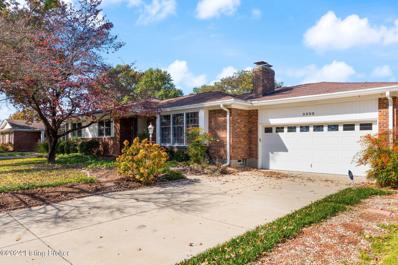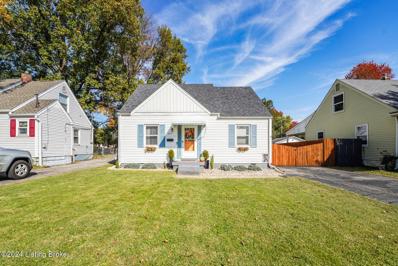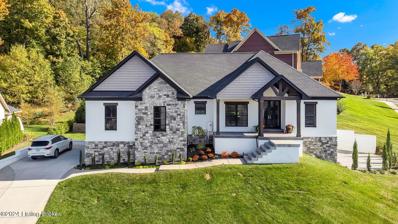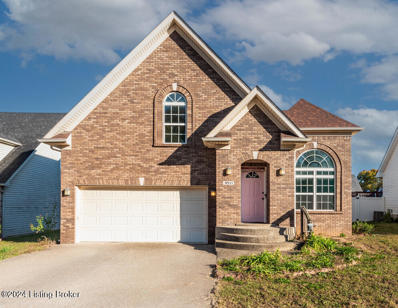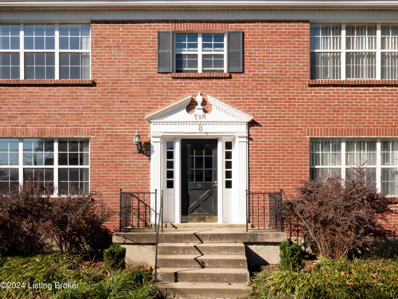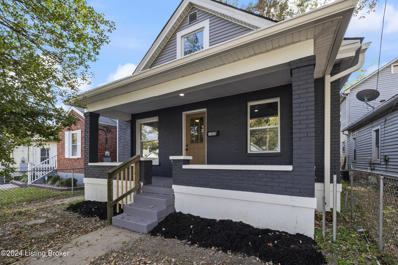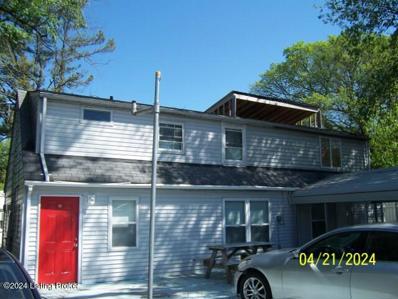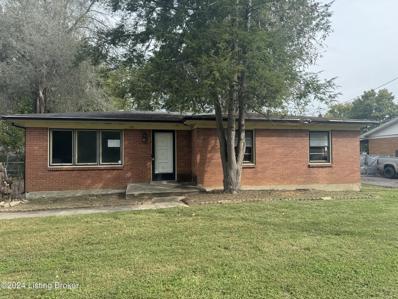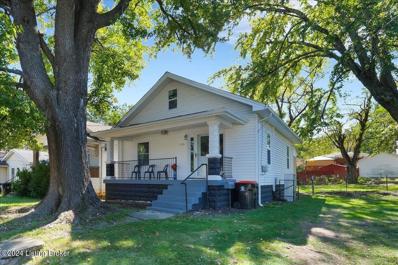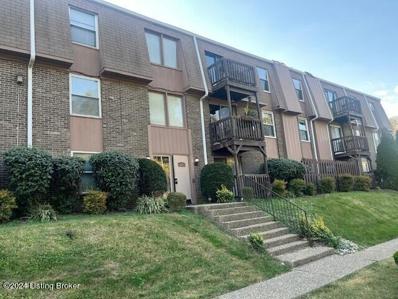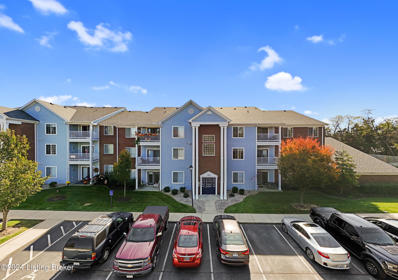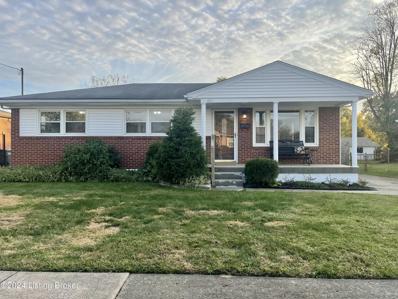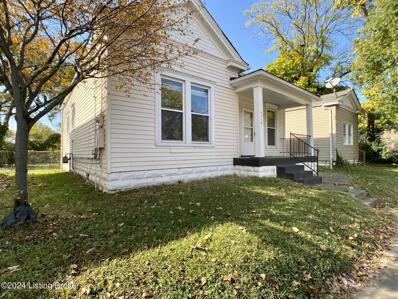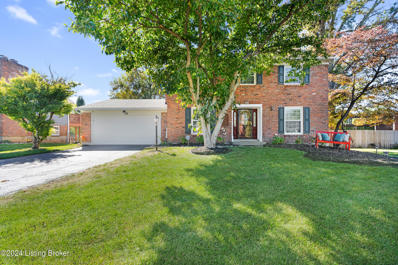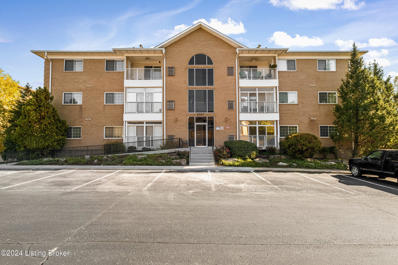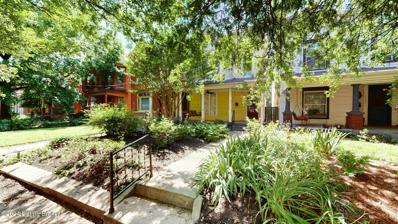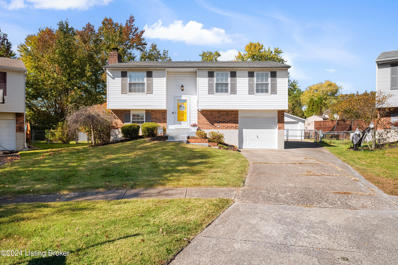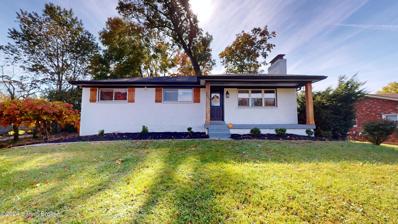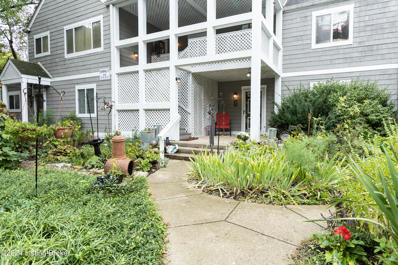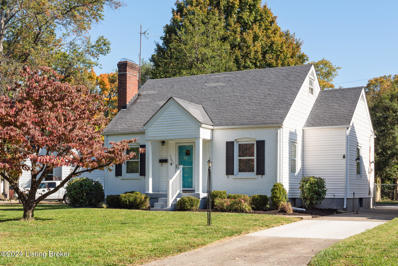Louisville KY Homes for Sale
Open House:
Saturday, 11/16 1:00-3:00PM
- Type:
- Single Family
- Sq.Ft.:
- 2,250
- Status:
- Active
- Beds:
- 3
- Lot size:
- 0.86 Acres
- Year built:
- 1957
- Baths:
- 3.00
- MLS#:
- 1673608
ADDITIONAL INFORMATION
Recently renovated Bi-Level Brick home boasting 3 bedrooms with additional rooms in the basement, 3 full baths, and an attached 2-car garage. Highlights include a new HVAC installed in July 2021, a partial renovation of all three bathrooms completed in 2021, a newly renovated and finished basement in 2021, a freshly painted large deck with new steps, the entire interior of the house has been freshly painted, new windows installed in 2020, a new garage door opener/motor, and several new doors in bathrooms and bedrooms. This spacious Multi-Level home is designed for both relaxation and entertainment, with ample room indoors and on the expansive outdoor lot.
- Type:
- Single Family
- Sq.Ft.:
- 6,977
- Status:
- Active
- Beds:
- 4
- Lot size:
- 0.4 Acres
- Year built:
- 2004
- Baths:
- 5.00
- MLS#:
- 1673602
- Subdivision:
- Locust Creek
ADDITIONAL INFORMATION
Beautiful Home featuring a huge eat-in kitchen/dining area including fireplace -perfect for entertaining! . First floor master suite features master bath with double vanity, garden tub and separate shower-perfect for privacy! Upstairs you will find three bedrooms. Basement features a large wet bar, pool table, family areas and theater room! Head outside for a relaxing time in the in-ground pool!
- Type:
- Single Family
- Sq.Ft.:
- 3,258
- Status:
- Active
- Beds:
- 3
- Lot size:
- 0.14 Acres
- Year built:
- 2005
- Baths:
- 3.00
- MLS#:
- 1673599
- Subdivision:
- Grandel Farms
ADDITIONAL INFORMATION
Wow, Don't miss this stunning 3-bedroom, 3-bath home with a fully finished basement. Wood floors throughout the first level. This home is move-in ready with new paint and carpet throughout. The Great room is highlighted by a gas fireplace and opens to the kitchen area. The kitchen is highlighted with New cabinets, countertops, an Island, and beautiful glass & stone tile backsplash. The Primary suite features a Walk-in Closet and jetted tub. The basement boasts many can lights, wired with surround sound, and an office nook, and also features TWO flex rooms with closets and full bath. The back yard is equipped with a half court and regulated basketball rim, and backs up to a mini farm..
Open House:
Sunday, 11/17 2:00-4:00PM
- Type:
- Single Family
- Sq.Ft.:
- 4,829
- Status:
- Active
- Beds:
- 4
- Lot size:
- 0.95 Acres
- Year built:
- 1982
- Baths:
- 4.00
- MLS#:
- 1673597
- Subdivision:
- Indian Hills
ADDITIONAL INFORMATION
Rare opportunity to get a beautifully updated and meticulously maintained 2-story brick home, nestled on an almost full acre private lot on a secluded cul-de-sac in the highly sought-after Indian Hills neighborhood!! This stylish 4 bedroom, 3.5 bath, home offers over 4,800 total sq. ft. of finished living space and is a perfect blend of classic elegance and modern convenience. This beautifully maintained home boasts a wealth of upgrades and renovations that enhance both its functionality and aesthetic appeal. In October 2024, a brand new roof was installed. In 2023, the secondary HVAC system below the kitchen was replaced, ensuring comfort year-round. 2022 brought several impressive updates, including a complete professional remodel powder room, 2nd floor hallway bath, and primary ensuite bath. A new main HVAC system was installed, and the exterior of the home was painted with new siding on the back. The gutters were replaced with new gutter guards, along with new skylights and a chimney hood. The primary bedroom features new carpet, French doors, and updated walk-in closets by California Closets. Additionally, new laminate flooring was installed in the lower level. In 2021, all exterior lighting, including landscape and patio lighting, was professionally installed, the front porch was renovated with a custom front door and trim, and new garage doors and exterior doors were installed. Finally, in 2018, the home received all-new triple-pane windows, enhancing both energy efficiency and comfort. Upon entering the gracious foyer, you will notice the beauty of the hardwood floors and the classic finishes throughout the home. The foyer is flanked on either side by the large formal dining room and the light-filled living room. The adjacent family room has charming built-ins, a wet bar, and fireplace. The well-appointed eat-in-kitchen is a chef's dream with twin sub-zero fridges, dual oven, and Italian granite countertops accented by custom glass cabinetry. The kitchen overlooks the inviting solarium, a perfect place to relax and enjoy the cozy gas fireplace with custom mantle while taking in the views of the lush, wooded backyard. Off the kitchen on the other side is the laundry room with convenient access to the attached 2-car garage, which has very high ceilings (plenty of space to add car lift) and offers plenty of extra storage space. A recently updated powder room rounds out the main level. Upstairs, the home continues to impress with a luxurious primary suite with vaulted ceiling, new carpeting, multiple updated walk-in closets designed by California Closets and an adjoining large office/sitting room separated by new French doors. The spa-style ensuite primary bath is newly renovated, and features dual sinks, custom tile, and a spacious walk-in shower with twin waterfall shower heads. There are three additional large bedrooms on the second floor along with a newly renovated hallway bath with sleek tile work, dual vanities, and walk-in shower. Descend to the professionally finished lower level with recently added luxury vinyl plank flooring where another fantastic home feature awaits you - a 2nd kitchen, perfect for entertaining, or even as a convenient supplemental cooking space. The kitchen overlooks a welcoming family room with fireplace and classic built-ins. The lower level also features a full bath, and a flex room that could qualify as a bedroom if connected storage room is converted to a closet. Outside, the beautiful back patio offers a private oasis for relaxation and great views of the lush and well landscaped tiered backyard. Please see the property feature sheet to review the numerous recent home improvements. What a great place to call home - schedule your private showing today!
$399,900
8706 Chelmer Ln Louisville, KY 40220
Open House:
Sunday, 11/17 1:00-3:00PM
- Type:
- Single Family
- Sq.Ft.:
- 2,491
- Status:
- Active
- Beds:
- 3
- Lot size:
- 0.14 Acres
- Year built:
- 1995
- Baths:
- 4.00
- MLS#:
- 1673592
- Subdivision:
- Stony Brook Woods
ADDITIONAL INFORMATION
WOW! DON'T MISS THIS OUTSTANDING, UPDATED HOME—MOVE-IN READY AND WAITING FOR YOU! The sellers have cherished this 29-year-young, spacious 3-bedroom, 3.5-bath, two-story brick and vinyl-sided home with an attached 2-car garage for over 20 years. Experience warmth, comfort, and elegance as you explore over 2,500 sq. ft. of spacious living. The unique floor plan offers 1,762 sq. ft. on the main levels, complete with a first-floor primary suite. The professionally finished lower-level basement adds an additional 729 sq. ft. of open living space—perfect for a cozy escape as the cooler seasons approach. Step out onto the multi-level deck that wraps partially around the yard and pool, providing a private oasis perfect for entertaining. There's still plenty of room for kids and pets to play, with a fenced yard offering privacy and relaxation for everyone. This beautifully landscaped home welcomes you with eye-catching curb appeal. Inside, you'll find neutral décor and updated mechanicals, including a roof replaced within the last 12 years. The main level boasts updated wood-style flooring, a bright living room with a vaulted ceiling, a circle-top window that floods the space with natural light, an open staircase, and a cozy gas fireplace. The living room flows into the updated eat-in kitchen, which features custom-built white cabinetry with soft-close features, a pantry, new granite countertops, a stylish backsplash, and stainless steel appliances, including a double oven, refrigerator, microwave, and dishwasher. A high-top breakfast bar separates the dining area, which opens to the sunrooman ideal spot for morning coffee as the sunlight reflects off the pool. The king-sized primary suite offers double closets and an updated private bath with a double vanity, whirlpool tub, and ceramic-tiled shower. Upstairs, you'll find a lofted area perfect for a small workspace, along with two spacious bedroomsboth with walk-in closets. One bedroom even features a Murphy bed, which can remain if desired. The updated upstairs bath includes modern fixtures and lighting. The lower-level basement offers an open floor plan, perfect as a family room, office, or recreational space. With the addition of a wall and door, a fourth bedroom could easily be added. The basement includes a kitchenette, ideal for entertaining, and a spacious bathroom with a separate tub and shower. The laundry area provides extra storage and cabinetry, making this level an excellent space for older children or guests. The outdoor space is just as impressive! The in-ground pool, with a new pump, liner, and mesh cover (all replaced within the last five years), is surrounded by generous seating areas, perfect for summer gatherings. Concrete walkways were added in 2019, along with a decorative retaining wall at the front of the house. Located in the desirable Stony Brook Woods Subdivision, this home sits on a 56' x 111' lot, offering quick access to South Hurstbourne Lane, Taylorsville Road, interstates, shopping, and restaurants. The annual HOA fee is just $375. All of this can be yours for the AFFORDABLE price of $399,900making it a rare find, just in time to create new memories for the holidays. Stop dreaming and make this YOUR Home Sweet Home today!
$489,900
3509 Hughes Rd Louisville, KY 40207
- Type:
- Single Family
- Sq.Ft.:
- 2,761
- Status:
- Active
- Beds:
- 3
- Lot size:
- 0.28 Acres
- Year built:
- 1961
- Baths:
- 2.00
- MLS#:
- 1673589
- Subdivision:
- Broadfields
ADDITIONAL INFORMATION
Welcome to this beautifully updated brick ranch, nestled in the heart of the desirable Broadfields neighborhood in St. Matthews! This inviting home offers the perfect blend of modern upgrades and timeless charm. Some of the features you'll love include: 3 spacious bedrooms with a primary suite conveniently located on the first floor, 2 full baths including a fully remodeled hall bathroom, a stunning remodeled kitchen with modern finishes, perfect for the home chef, gleaming hardwood floors throughout, a partially finished basement with bonus living space or storage options, and an attached 2-car garage for convenience. Step outside into the beautifully landscaped backyard—a private oasis ideal for relaxing or entertaining. The large patio area provides the perfect spot for outdoor dining and gatherings. Located in the heart of St. Matthews, this home offers unbeatable access to parks, shopping, and restaurants. If you're looking for style, space, and a vibrant neighborhood, this property is the one! Don't miss the chance to call this house your new home! Call today for your private tour!
- Type:
- Single Family
- Sq.Ft.:
- 1,198
- Status:
- Active
- Beds:
- 3
- Lot size:
- 0.18 Acres
- Year built:
- 1948
- Baths:
- 1.00
- MLS#:
- 1673585
- Subdivision:
- Warwick Village
ADDITIONAL INFORMATION
*Back on market* Sellers accepted a very appealing offer. Buyer was not able to secure financing as promised and walked away 48 hours after acceptance. Welcome home to 623 Marquette Drive, a charming Cape Cod nestled in the heart of Saint Matthews near Lyndon! This lovely home is ideally located just minutes from the Watterson Expressway, offering quick access to two shopping malls and a variety of restaurants. Inside, you'll find 3 bedrooms, 1 full bathroom, and a cozy family room bathed in natural light. The outdoor space is delightful, featuring a large fenced-in backyard with a patio and fire pit area, perfect for relaxing or entertaining. Plus, there's a convenient 2-car detached garage. This beautifully maintained, move-in ready home is waiting for its new owners!
- Type:
- Single Family
- Sq.Ft.:
- 3,784
- Status:
- Active
- Beds:
- 5
- Lot size:
- 0.26 Acres
- Year built:
- 2022
- Baths:
- 3.00
- MLS#:
- 1673573
- Subdivision:
- Sanctuary Bluff
ADDITIONAL INFORMATION
A 'better than new' construction home in the highly desirable Sanctuary Bluff location. Come experience luxury in this one of a kind find! Over 3600+ sqft of finished living space with 5 spacious bedrooms, 3 bathrooms, 2 car side entry garage, finished basement with a bedroom, full bath, kitchen bar, and plenty of living space. The primary owner's suite is located on the main floor with an ensuite bathroom and walk-in closet. The primary bathroom has a standalone tub, oversized walk-in shower, and custom farmhouse standalone sinks. The craftsmanship in this amazing walkout ranch on a corner lot is truly one to see!
- Type:
- Single Family
- Sq.Ft.:
- 2,127
- Status:
- Active
- Beds:
- 4
- Lot size:
- 0.15 Acres
- Year built:
- 2003
- Baths:
- 3.00
- MLS#:
- 1673568
- Subdivision:
- Fegenbush Place
ADDITIONAL INFORMATION
Welcome to this beautiful home with 4 bed rooms and 2.5 bathrooms. The first floor has specious inviting living room with new hardwood floor. One bedroom available in first floor with half bathroom. Second floor has primary bedrooms with 3 closets. Every bedroom has a walking closet and two extra closets in Primary bedroom. other two rooms in second floors shared jack and jill bathroom. new roof(2020), All new appliances in kitchen(2023), new paint throughout the house(2024). New updated granite counter top(2023), HVAC(2020), New hardwood floor in living area and hallway, and lot more updates gives a peace of mind for buyers. Schedule showing and make this house your home.
- Type:
- Condo
- Sq.Ft.:
- 770
- Status:
- Active
- Beds:
- 2
- Lot size:
- 19.45 Acres
- Year built:
- 1960
- Baths:
- 1.00
- MLS#:
- 1673566
- Subdivision:
- Crescent Crossing
ADDITIONAL INFORMATION
Discover this delightful 1st-floor condo, ideally located in the vibrant Crescent Hill neighborhood. You'll love being just steps away from an array of charming shops and restaurants. This condo is right across the street from Blue Dog Bakery. Seneca Park and the Crescent Hill Reservoir are also right down the road. Step inside to find a space filled with natural light, creating a warm and inviting atmosphere throughout the day. This quaint residence features thoughtfully designed living areas, making it a cozy retreat for you to call home. Enjoy the ease of designated parking spots, ensuring you never have to search for parking. The HOA takes care of all exterior landscaping and upkeep, allowing you to relax and enjoy the beauty of the community without the hassle of maintenance.
- Type:
- Single Family
- Sq.Ft.:
- 1,765
- Status:
- Active
- Beds:
- 4
- Lot size:
- 0.11 Acres
- Year built:
- 1922
- Baths:
- 2.00
- MLS#:
- 1673970
- Subdivision:
- Simon
ADDITIONAL INFORMATION
Welcome home to this gorgeous TOTAL renovation featuring 4 bedrooms and 2 full baths completely renovated throughout! Step inside to your cozy living room with faux fireplace! Brand new flooring throughout, with beautiful new kitchen featuring new countertops, cabinetry, backsplash, and stainless steel appliances! Enormous brand new first floor primary suite bedroom and bathroom with designer tile, new vanity bath and shower! Large flex room off the back of the home offers first floor laundry and mudroom to your nice fenced in yard and new deck! Upstairs are two more beautiful bedrooms and large new designer full bath! All new mechanicals including HVAC, ROOF WATER HEATER, plumbing and electric! Looks and feels just Iike new construction! You can have it ALL and under budget! Schedule your private showing today! You don't want to miss this!
- Type:
- Single Family
- Sq.Ft.:
- 1,500
- Status:
- Active
- Beds:
- 2
- Lot size:
- 0.34 Acres
- Year built:
- 1950
- Baths:
- 1.00
- MLS#:
- 1673650
- Subdivision:
- Coopers Addition
ADDITIONAL INFORMATION
Good location, and nice size lot, has 1 carport Sq ft not warranted, pva says 1600-sellers has done a lot but still much more needed , some walls have been removed or torn out, there is new framing with tin roofing, this is a handy man or woman, - he had dreams of what he was going to do- Now buyers can determine- 2 storage, convenient to access roads and expressway
$176,000
7011 Ashby Ln Louisville, KY 40272
- Type:
- Single Family
- Sq.Ft.:
- 2,141
- Status:
- Active
- Beds:
- 3
- Lot size:
- 0.2 Acres
- Year built:
- 1965
- Baths:
- 2.00
- MLS#:
- 1673565
- Subdivision:
- Lochshire
ADDITIONAL INFORMATION
This spacious property with minor touches can be your new dream home! Close to the park and golf course. This property is Sold AS IS with no warranty expressed, written or implied. Buyer to verify all information including, but not limited to flood zone, square footage, lot size, foundations, utilities, zoning and intended uses. Call today to schedule a private showing! This property is HUD-owned property; HUD#201-651759; Sold as-is; FHA Insured Status: IE (Insured Escrow). Equal housing opportunity. This home qualifies for the FHA $100 down payment program & 203K eligible contact us for details. *FHA Insurability is subject to the buyer's appraisal*
$165,000
1326 Haskin Ave Louisville, KY 40215
- Type:
- Single Family
- Sq.Ft.:
- 912
- Status:
- Active
- Beds:
- 2
- Lot size:
- 0.17 Acres
- Year built:
- 1920
- Baths:
- 1.00
- MLS#:
- 1673557
- Subdivision:
- Nicholson
ADDITIONAL INFORMATION
Welcome to this beautifully renovated Ranch-style home, updated within the last year to blend modern comfort with timeless charm. This residence features brand-new appliances and an HVAC system, ensuring efficient living year-round. The elegant LVP flooring flows seamlessly throughout the home, enhancing its contemporary appeal. Ideally situated within walking distance of both Iroquois Park and Iroquois High School, this location is perfect for families and outdoor enthusiasts alike. The unfinished attic offers additional storage space, catering to all your organizational needs. A recently added room at the back provides versatile options—ideal for a home office or a third bedroom. This home is a perfect combination of style, convenience, and functionality. Don't miss the chance to make it your own!
- Type:
- Condo
- Sq.Ft.:
- 1,001
- Status:
- Active
- Beds:
- 2
- Year built:
- 1982
- Baths:
- 2.00
- MLS#:
- 1673556
- Subdivision:
- Edgecliff Condo
ADDITIONAL INFORMATION
Check this one out! Very rarely do any condos come up this community. This one needs a ''facelift'' and could be really nice. There are 2 nice size bedrooms, primary suite offers 2 closets: one is a large walk in closet, 2 full baths, eat in kitchen, appliances all stay (per seller: refrigerator, dishwasher and garbage disposal are new) and living room with a balcony. There are no laundry hook ups in the unit, laundry is down the hall and coin operated. Close to downtown, major x-ways, Kingfish and River House. This is an estate and is being sold ''as is''
- Type:
- Condo
- Sq.Ft.:
- 1,496
- Status:
- Active
- Beds:
- 2
- Year built:
- 2011
- Baths:
- 2.00
- MLS#:
- 1673547
- Subdivision:
- Bradford Commons
ADDITIONAL INFORMATION
Welcome to this beautifully updated 2-bedroom, 2-bathroom condo, complete with a versatile bonus room perfect for an office or guest space. Enjoy your morning coffee or evening relaxation on the charming balcony, soaking in the serene surroundings. Step inside to discover a spacious, open-concept living and dining area adorned with brand new flooring and fresh paint, creating a bright and inviting atmosphere. The high-end efficiency heat pump, installed in 2023, ensures year-round comfort while keeping energy costs down. Recent upgrades include a fully updated condo exterior and a newly re-shingled roof, completed by the HOA in 2022/2023. All shared interior spaces have also been refreshed with a modern coat of paint in 2023. As part of this vibrant community, you'll have access to fantastic amenities, including a fitness center and a refreshing pool. Don't miss the chance to make this stunning condo your new home! Schedule a showing today and experience everything this property has to offer!
$229,999
4102 Caven Ct Louisville, KY 40229
- Type:
- Single Family
- Sq.Ft.:
- 1,025
- Status:
- Active
- Beds:
- 3
- Lot size:
- 0.16 Acres
- Year built:
- 1964
- Baths:
- 1.00
- MLS#:
- 1673543
- Subdivision:
- Treasure Island
ADDITIONAL INFORMATION
Charming Remodeled Home: Move-In Ready! Discover this beautifully remodeled 3-bedroom, 1-bath gem, freshly painted and meticulously maintained. Enjoy the warmth of hardwood floors throughout, complemented by stylish new tile in the kitchen and bathroom. Step into a spacious living room featuring a cozy wood-burning fireplace, perfect for relaxing evenings. The dining room flows seamlessly into a modern kitchen sporting a newly tiled backsplash and equipped with brand new Samsung appliances, including a refrigerator, range, microwave, and dishwasher. The stunning bathroom boasts a chic accent wall and all new fixtures including a luxurious deep soaking bathtub. Convenience is key with a dedicated laundry room, complete with a stacked washer-dryer combo that stays! Outside, enjoy your own private oasis with a brand new privacy fence, a spacious new deck, and a charming gazeboideal for entertaining or unwinding. Additional features include a storage shed, updated lighting throughout, replacement windows for easy cleaning, and a newer water heater and HVAC system. This immaculate home is ready for you to move in and make it your own. Don't miss out on this incredible opportunity!
$139,900
1118 S Clay St Louisville, KY 40203
- Type:
- Single Family
- Sq.Ft.:
- 912
- Status:
- Active
- Beds:
- 2
- Lot size:
- 0.04 Acres
- Year built:
- 1915
- Baths:
- 1.00
- MLS#:
- 1673540
- Subdivision:
- Shelby Park
ADDITIONAL INFORMATION
Opportunity knocks! This spacious Shelby Park Gem is a blank slate ready for your touches. With it's large rooms and tall ceilings, it's a perfect add to your rental portfolio, a fix and flip, or a handy owner occupant with some elbow grease could make it their own. Exterior was completely painted in 2023. Seller has owned for over 20 years, with the same tenant in place since 2007. House needs updates and repairs but is in good shape overall. Sold As-Is. Buyers are welcome to have inspections but Seller will make No Repairs. Hurry! This won't last long! Home Solutions A, LLC is 100% owned by Bob German who is a licensed Real Estate Broker in the State of KY.
$384,900
804 Vannah Ave Louisville, KY 40223
- Type:
- Single Family
- Sq.Ft.:
- 2,350
- Status:
- Active
- Beds:
- 4
- Lot size:
- 0.23 Acres
- Year built:
- 1967
- Baths:
- 3.00
- MLS#:
- 1673538
- Subdivision:
- Foxboro
ADDITIONAL INFORMATION
Location, location this beautiful gem is located in Foxboro Subdivision in Middletown, Ky. Stately and spacious 4 bedroom 2.5 bath brick 2 story has been recently updated with a new HVAC system, Roof, and a 6 foot privacy fence. Inside, you'll find formal living and dining rooms, perfect for hosting elegant gatherings. The open concept kitchen and family room create an inviting space, complete with a cozy fireplace flanked by custom-built bookcases perfect for relaxing or entertaining. Enjoy the beautiful primary suite with his/hers closets and newly remodeled full shower and newly tiled floor. The partially finished basement offers entertainment room with brick wood burning gas fireplace and a separate office plus plenty of storage space. Outdoors, enjoy the beautiful 16 x 26 ft. covered deck with metal roof overlooking a sparkling heated pool with brand new liner, along with an aqua spa heater and new hot tub for year round relaxation. The large Amish-built shed offers extra storage and versatility. This lushly landscaped yard offers the perfect setting for hosting gatherings or unwinding in your own private oasis. The 2 car attached garage with updated garage door opener is an added convenience. Better hurry this one will go quickly.
- Type:
- Condo
- Sq.Ft.:
- 1,294
- Status:
- Active
- Beds:
- 2
- Year built:
- 2000
- Baths:
- 2.00
- MLS#:
- 1673537
- Subdivision:
- Atrium At Stonybrook
ADDITIONAL INFORMATION
Move in ready! This first floor 2 bedroom, 2 bath condo in the Atrium at Stonybrook offers low maintenance living at its best! Amenities include an outdoor pool and a garage for secured parking. As you enter the home you will notice the open living, dining, and kitchen area creating the perfect space for effortlessly entertaining guests. The living area boasts a cozy gas fireplace as well as a sliding door that leads to the enclosed balcony/sunroom. The primary bedroom offers a convenient en suite bathroom with a walk-in shower and 2 closets for ample storage space. You will also have a second bedroom and a second full bathroom with a shower/tub combo. For added convenience, there is a laundry closet located in the unit. You will have one assigned parking space in the garage and access to surface parking outside. There is a dedicated storage room for this unit located in the parking garage allowing for seasonal or overflow storage. This location is close to S Hurstbourne Pkwy and Taylorsville Rd giving you easy access to all of the shopping, dining, and entertainment this area has to offer. Don't wait - schedule a showing today to see this home while it is still available!
$350,000
1470 S 1st St Louisville, KY 40208
- Type:
- Single Family
- Sq.Ft.:
- 2,389
- Status:
- Active
- Beds:
- 3
- Lot size:
- 0.11 Acres
- Year built:
- 1894
- Baths:
- 3.00
- MLS#:
- 1673533
- Subdivision:
- Old Louisville
ADDITIONAL INFORMATION
This classic Circa 1894 Victorian with 2389 Sq. Ft. home is in Historic Old Louisville. Highland Hardwood Flooring has just finished repairing, sanding and refinishing all the original yellow heart of pine flooring and stair treads. They are now beautiful. This home has 3 generous bedrooms & 3 full baths plus an unfinished attic which has been spray foamed. The fully covered front porch is a great place to enjoy coffee in the mornings or cocktails in the evenings and chat with your wonderful neighbors. Yes, the porch swing can remain. Open the front door to the immense foyer with a large chandelier and original natural fireplace. To the left is the formal living room with a huge window looking out onto the porch, a new farm style chandelier and another fireplace. Behind the living room is the original staircase twisting up to the 2nd floor, there's even a 'coat closet' cleverly hidden under the stairs! Behind the foyer is the formal dining room with a new chandelier as well. Out the back of the dining room is a hall leading back to the eat-in kitchen. This hallway has a full bath with modern tiled step in shower, great for cleaning up after working in the wonderful back yard. The eat-in kitchen has granite countertops, oak cabinets, white refrigerator, stainless dishwasher, microwave and gas stove along with a built-in corner cabinet for displaying your Nic-knacks. Out the back door of the kitchen you will love the 21' X 24' deck made for entertainment leading back to the 2-car garage. Back inside and up the beautiful original staircase where you will find the primary suite with walk-in closet & full bath with step in shower. This bedroom has plantations shutters and an original decorative fireplace as well. There are 2 additional bedrooms on this floor with another full bath that features a Vintage Clawfoot soaking tub. One of the bedrooms has built-ins and the other has an actual closet. The home exudes lots of Old-World Charm including original moldings & tall ceilings, Dual HVAC units are in place to insure comfort on both levels. New basement furnace and water heater installed 2023.
$270,000
8701 Redcoat Ct Louisville, KY 40291
- Type:
- Single Family
- Sq.Ft.:
- 1,525
- Status:
- Active
- Beds:
- 3
- Lot size:
- 0.2 Acres
- Year built:
- 1973
- Baths:
- 2.00
- MLS#:
- 1673531
- Subdivision:
- Fox Ridge
ADDITIONAL INFORMATION
The move-in ready home you have been waiting for is officially on the market! This stunning home is ready for new owners. As you come through the front door, you will walk upstairs to the open living area that seamlessly flows into the dining room and kitchen. You have access to your massive deck, perfect for hosting your summer barbecues. Your three bedrooms are all on the main floor with neutral paint and newer carpet! You are nearby the newly remodeled stunning full bath. As you walk to the basement you will find a massive second living area- perfect space for a den or spot for hosting guests. The utility room is spacious and right across from a massive storage closet, perfect for all your holiday decor! You have walkout access to your big backyard on the bottom level and will see your large SECOND garage. Three garage spaces total with this house! You also have an above ground pool and a nice private tree-lined yard. Between the cul-de-sac location, new A/C unit, fresh paint, square footage and lots of outdoor space- this one is a no brainer! Schedule your private showing today!
- Type:
- Single Family
- Sq.Ft.:
- 2,636
- Status:
- Active
- Beds:
- 3
- Lot size:
- 0.29 Acres
- Year built:
- 1959
- Baths:
- 3.00
- MLS#:
- 1673528
- Subdivision:
- Fern Hill
ADDITIONAL INFORMATION
Welcome to this wonderfully remodeled home conveniently located near the heart of Fern Creek. This home was renovated in 2022 and includes new windows, HVAC, appliances, roof, electrical, plumbing, and paint. Gorgeous luxury vinyl plank flooring flows throughout the first floor and basement. The eat in kitchen was updated with painted cabinetry, butcher block countertops, and a subway tile backsplash. There is a wonderful sunroom off the kitchen that can be used as additional living room space or whatever you desire. The primary bedroom has its own private bathroom. The basement is set up perfectly for a family who needs additional bedrooms. There is also a large fenced in backyard with a patio for your enjoyment. Easy access to restaurants, shopping and St. Gabriel school.
$175,000
15 Lake Ave Louisville, KY 40206
Open House:
Saturday, 11/16 1:00-3:00PM
- Type:
- Condo
- Sq.Ft.:
- 1,166
- Status:
- Active
- Beds:
- 2
- Year built:
- 1998
- Baths:
- 2.00
- MLS#:
- 1673513
- Subdivision:
- Coppershire
ADDITIONAL INFORMATION
This updated 2 bath, 2 bedroom condo is located minutes from downtown, entertainment and dining. Wind your way up Lake Avenue through a park-like setting. Enjoy the fountain on the lake and all the beautiful trees- you just might catch a glimpse of some deer. Wonderful layout with a second primary bedroom downstairs with its own bathroom. This space could be used for a guest/office room. The first floor has an open layout and is freshly painted. Don't forget about the newly redone deck where you can enjoy the parklike setting of the complex.
$310,000
3203 Eagle Pass Louisville, KY 40213
- Type:
- Single Family
- Sq.Ft.:
- 2,070
- Status:
- Active
- Beds:
- 3
- Lot size:
- 0.15 Acres
- Year built:
- 1943
- Baths:
- 1.00
- MLS#:
- 1673512
- Subdivision:
- Audubon Park
ADDITIONAL INFORMATION
GORGEOUS Audubon Park views from this charming and well maintained 3 bedroom cape cod home! This is the perfect opportunity to own this beautiful home. As you step inside, you'll be greeted by stunning hardwood floors, abundant natural light and elegant arched doorways. The cozy front room features a fireplace, perfect for relaxation. The updated and equipped kitchen boasts granite countertops and a stylish glass tile backsplash, opening to a quaint dining area. The main floor includes two spacious bedrooms and a full bathroom. Upstairs, you'll find a generous bedroom complete with a cedar lined closet and its own dedicated HVAC. The finished basement offers additional living space, ready for your personal touch. Step outside to a large backyard with a convenient shed for storage. Ideally located near downtown, UofL, the Louisville Zoo and numerous parks. Schedule your private showing today and make this lovely home yours!

The data relating to real estate for sale on this web site comes in part from the Internet Data Exchange Program of Metro Search Multiple Listing Service. Real estate listings held by IDX Brokerage firms other than Xome are marked with the Internet Data Exchange logo or the Internet Data Exchange thumbnail logo and detailed information about them includes the name of the listing IDX Brokers. The Broker providing these data believes them to be correct, but advises interested parties to confirm them before relying on them in a purchase decision. Copyright 2024 Metro Search Multiple Listing Service. All rights reserved.
Louisville Real Estate
The median home value in Louisville, KY is $263,200. This is higher than the county median home value of $227,100. The national median home value is $338,100. The average price of homes sold in Louisville, KY is $263,200. Approximately 54.42% of Louisville homes are owned, compared to 35.94% rented, while 9.65% are vacant. Louisville real estate listings include condos, townhomes, and single family homes for sale. Commercial properties are also available. If you see a property you’re interested in, contact a Louisville real estate agent to arrange a tour today!
Louisville, Kentucky has a population of 630,260. Louisville is less family-centric than the surrounding county with 26.24% of the households containing married families with children. The county average for households married with children is 26.68%.
The median household income in Louisville, Kentucky is $58,357. The median household income for the surrounding county is $61,633 compared to the national median of $69,021. The median age of people living in Louisville is 37.6 years.
Louisville Weather
The average high temperature in July is 87.6 degrees, with an average low temperature in January of 25.5 degrees. The average rainfall is approximately 46.2 inches per year, with 8.7 inches of snow per year.
