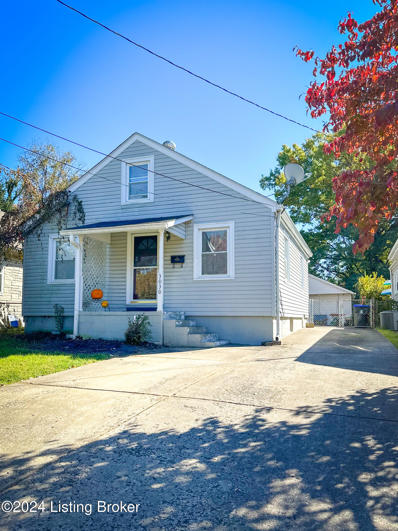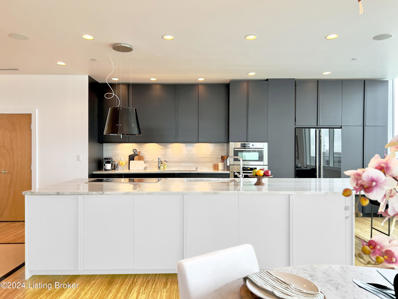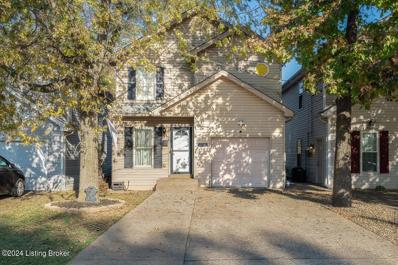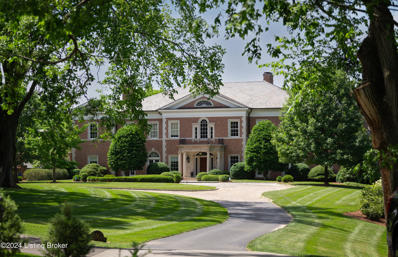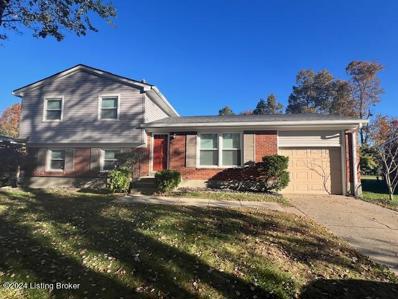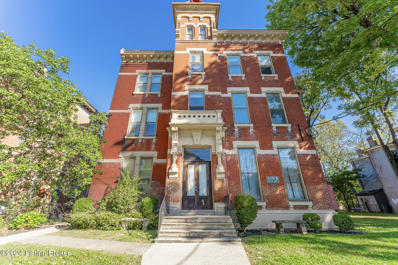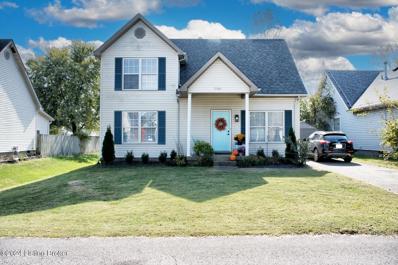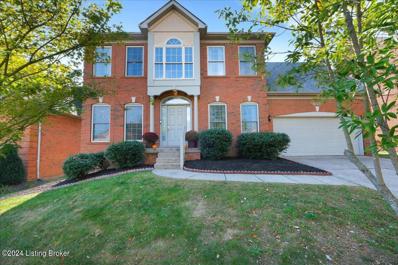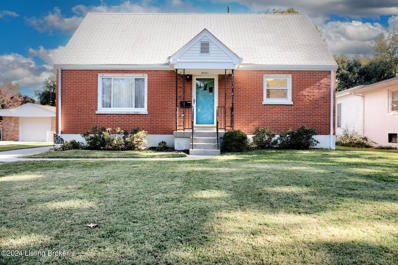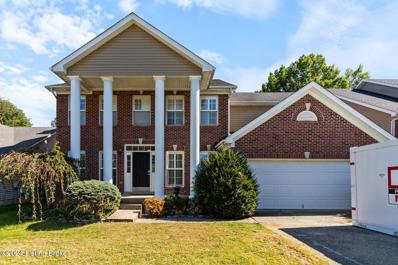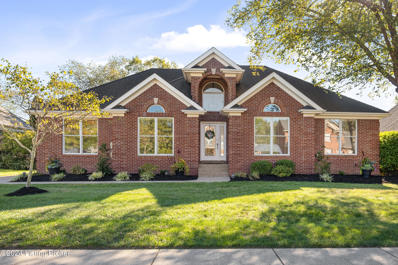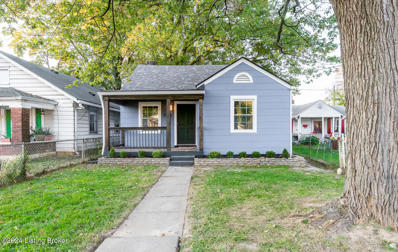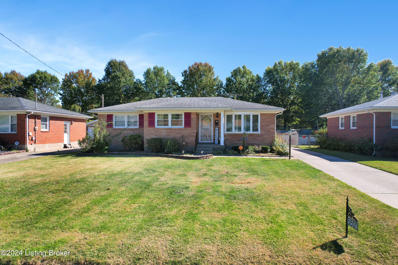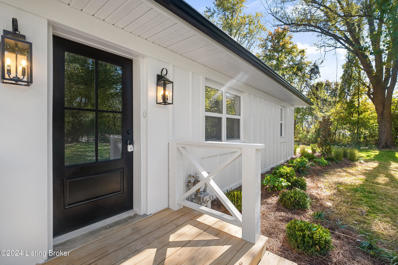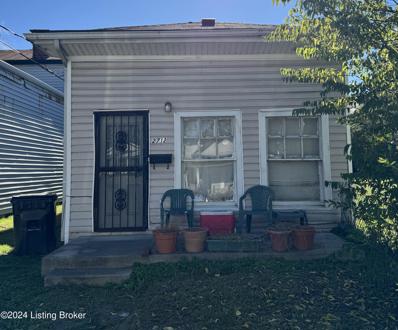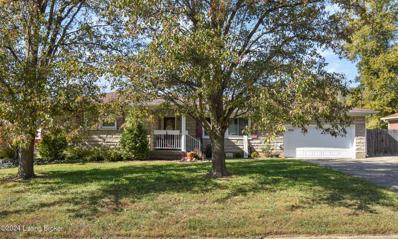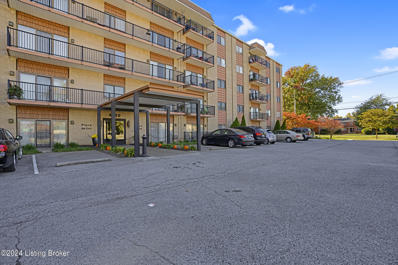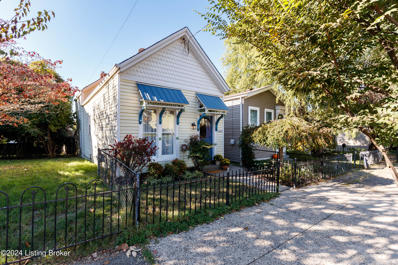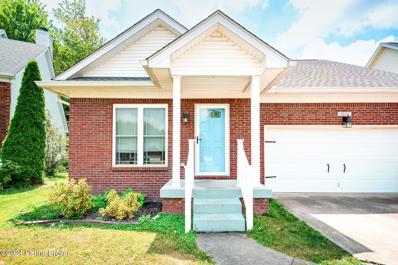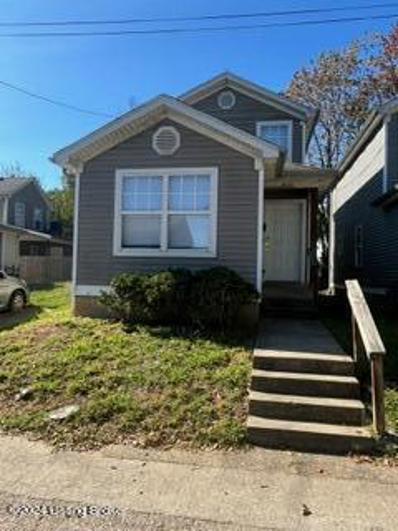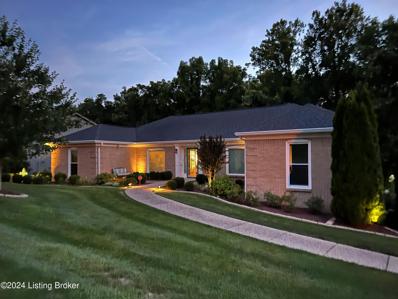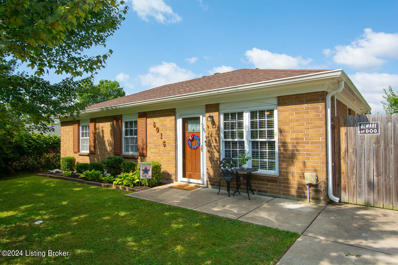Louisville KY Homes for Sale
- Type:
- Single Family
- Sq.Ft.:
- 1,166
- Status:
- Active
- Beds:
- 3
- Lot size:
- 0.18 Acres
- Year built:
- 1949
- Baths:
- 1.00
- MLS#:
- 1673511
- Subdivision:
- Clifton Heights
ADDITIONAL INFORMATION
Welcome to this charming 3-bedroom, 1-bath home in a perfect location close to shopping, dining, bike paths, parks, and downtown, with easy access to I-71, I-64, and I-65. The spacious kitchen comes with appliances and a gas stove, ideal for meal prep. The third bedroom, located in the attic, offers a cozy retreat. The detached garage, with AC and carpet, provides flexible space for a home office, gym, or craft room. The large backyard is perfect for entertaining, featuring a pergola for shaded relaxation. The basement includes an additional finished room for multiple uses. Don't miss this comfortable home in an ideal spot!
- Type:
- Condo
- Sq.Ft.:
- 2,260
- Status:
- Active
- Beds:
- 2
- Year built:
- 2004
- Baths:
- 2.00
- MLS#:
- 1673524
- Subdivision:
- Waterfront Park Place
ADDITIONAL INFORMATION
This exceptional 11th floor condominium, located in the renowned Waterfront Park Place in Louisville, is truly unmatched. This spacious and modern two-bedroom, two-bathroom condo provides an unparalleled living experience. The unit is filled with natural light and features an open floor plan. It is equipped with a Control4 smart home system, allowing you to adjust the temperature, lighting, surround sound, and operation of the thermal/UV custom shades from inside the condo or remotely from your mobile device. With a generous 2,260 square feet of living space, this contemporary masterpiece boasts a pristine kitchen with high-end appliances, custom cabinetry, quartz countertops and backsplash, a large 15-foot island, a designer Elica vent hood, barstool seating, a prep sink, and ample storage space. Both bedrooms provide a serene retreat, featuring beautiful en-suite bathrooms with spacious walk-in marble showers, rainfall shower heads, and sleek vanities. The primary bedroom includes a generously-sized customized walk-in closet system. The city night glow from each bedroom's view is breathtaking! Both bedrooms also have its own control setting for the operation of the shades, ensuring the perfect ambiance. The true allure of this condo lies in its breathtaking views which are among the best in the city. The spacious living room overlooks the Ohio River, the Baseball and Soccer stadiums through its magnificent wall of windows - front row entertainment! Step out onto either of the two exterior balconies that overlook vibrant downtown, and immerse yourself in stunning 360-degree views. For added convenience, the unit includes two assigned parking spaces in the attached garage, as well as a full-sized washer and dryer located inside the condo. Built in 2004, Waterfront Park Place is a 23-story high-rise with 86 custom-built condos. The building offers a range of amenities, including inviting patio areas, a rooftop pool and sky garden, a fitness center, yoga room, an elegant club room, versatile meeting spaces, a lavish party room, a mail room, covered garage parking, all hour security, and elevators. NEW AC UNIT! Prepare to embrace the vibrant downtown atmosphere, where the perfect blend of old-world charm and modern innovation offers something for everyone. From incredible parks and nationally-recognized eateries to fabulous shopping, bourbon experiences, and state-of-the-art sporting facilities, downtown Louisville and Waterfront Park Place provide an extraordinary place to call home! With easy access to Louisville's top venues and activities, unit 1103 truly offers it all!
$310,000
8805 Riley Ave Louisville, KY 40242
- Type:
- Single Family
- Sq.Ft.:
- 1,900
- Status:
- Active
- Beds:
- 3
- Lot size:
- 0.07 Acres
- Year built:
- 2005
- Baths:
- 3.00
- MLS#:
- 1673502
- Subdivision:
- Colonial Terrace
ADDITIONAL INFORMATION
Welcome to 8805 Riley Avenue, a delightful two-story home nestled in the heart of Lyndon, one of Louisville's most desirable and conveniently located neighborhoods! This charming residence offers the perfect blend of functionality, comfort, and location, making it an excellent choice for those seeking both convenience and community. Inside, you'll find a bright, open living area on the first floor that seamlessly flows into the kitchen and dining spaces—ideal for gatherings or cozy nights in. The laundry room is conveniently located on the main level, with easy access to the back patio, where you'll love hosting summer barbecues or relaxing under the stars. Upstairs, the primary suite is a true retreat with an en suite bathroom and a spacious walk-in closet. The fully finished (Cont >) > basement provides bonus space for a home office, gym, or extra storage, offering flexibility to meet your needs. Living in Lyndon means being minutes away from the best of Louisville. You'll love the proximity to Westport Village for boutique shopping and dining, EP "Tom" Sawyer State Park for outdoor recreation, and easy access to I-264 and I-71 for seamless commutes. The area is renowned for its friendly vibe, mature trees, and quiet streets, making it a favorite among locals. Modern conveniences, cozy spaces, and a location that has it all8805 Riley Avenue is ready to welcome you home! Don't miss this opportunity to live in one of Louisville's most sought-after neighborhoods.
$300,000
950 E Oak St Louisville, KY 40204
- Type:
- Single Family
- Sq.Ft.:
- 1,300
- Status:
- Active
- Beds:
- 2
- Lot size:
- 0.08 Acres
- Year built:
- 1900
- Baths:
- 2.00
- MLS#:
- 1673501
- Subdivision:
- Germantown
ADDITIONAL INFORMATION
LOCATION! LOCATION! LOCATION! This delightful two bedroom two bath home is just steps away from a coffee shop and all that Germantown has to offer! Situated on a corner lot with an abundance of natural light filtering through newer windows this house offers a perfect blend of historic charm and modern updates. Step inside to find original heart pine hardwood floors, a spacious living room, updated kitchen with stainless steel appliances and beautiful exposed brick. The private and fully fenced backyard is perfect for entertaining and relaxing after a long day complete with a patio and room for gardening. With a large cellar and a new outbuilding there is ample space for storage as well! Located just minutes from local shops, restaurants and parks, don't miss your chance to own a piece of Louisville history!
$8,000,000
11 Overbrook Rd Louisville, KY 40207
- Type:
- Single Family
- Sq.Ft.:
- 16,129
- Status:
- Active
- Beds:
- 5
- Lot size:
- 8.5 Acres
- Year built:
- 2006
- Baths:
- 9.00
- MLS#:
- 1673493
- Subdivision:
- Overbrook
ADDITIONAL INFORMATION
Perched on an expansive 8.5-acre sanctuary in the prestigious enclave of Mockingbird Valley, this exceptional Georgian-style estate epitomizes luxury and sophistication. Crafted by acclaimed architect William T. Baker and built by Karzen, Langan and James in 2006, this grand residence showcases unparalleled craftsmanship and a host of extraordinary amenities. Positioned at the end of the historic Overbrook Road, this 16,000 square foot masterpiece offers 5 bedrooms, 7 full baths, and 2 half bathrooms. Noteworthy features include bespoke hand-painted murals by Claire Hirn, an elevator providing seamless access to all levels, dual primary suite bathrooms and closets, a whole house generator, a lavish pool, a distinguished slate roof, a spacious three-car garage, and much more. A picturesque circular pea gravel driveway lined with cobblestone blocks leads to the stately entrance, where a striking Mahogany front door surrounded by an ornate leaded glass transom and sidelights welcomes you into a home of elegance and refinement. Step inside to an imposing elliptical foyer adorned with black and white checkered marble floors, a curved grand staircase, and artfully crafted curved mahogany closet doors, all of which is bathed in natural light pouring through expansive windows overhead. The adjacent dining room is a testament to refined taste, featuring hand-painted floral motifs, fluted pilasters, and tastefully appointed built-in shelves and cabinetry. The central great room beckons with a stately fireplace and dual French doors that open to a serene rear courtyard with a tranquil fountain and an elegant boxwood garden. Through the central hall towards the left wing of the estate, you'll find the plush family room with a fireplace that opens to the chef's kitchen and breakfast room - all of which enjoy wonderful views of the rear gardens. The convenient butler's pantry connects the dining room to the kitchen as well as provides access to the spacious laundry room, formal half bath, and three-car garage. Over on the right wing of the estate, you'll find a marvelous wood-paneled office with a gas fireplace and custom built-in bookshelves. Just beyond this you'll find the elevator and the opulent primary bedroom suite. This sanctuary boasts soaring ceilings, expansive windows with remote-controlled blinds, access to a covered limestone patio, and dual luxurious bathrooms with marble finishes, glass showers, and spacious walk-in closets. The second floor can be accessed via two different stairwells and features a central entertainment room with a wet bar, gas fireplace, and built-in bookshelves, an additional laundry room, and a generously sized cedar closet. The four bedrooms on this level are all complete with ensuite baths while one room also includes an additional flex space that could be used as a guest office. The lower level is an entertainer's paradise, featuring a fully equipped wet bar, an entertainment room, a game room, a gym, a playroom for children, a full bath, and three versatile rooms awaiting customization to suit the buyer's preferences. Don't miss this extraordinary opportunity to own a piece of paradise in Mockingbird Valley. Contact the listing agents for more information or to arrange a private showing of this exceptional estate.
- Type:
- Single Family
- Sq.Ft.:
- 1,644
- Status:
- Active
- Beds:
- 4
- Lot size:
- 0.24 Acres
- Year built:
- 1968
- Baths:
- 2.00
- MLS#:
- 1673472
- Subdivision:
- Zelma Fields
ADDITIONAL INFORMATION
Come see this beautiful home located in the HIghview Area! 4 bedrooms, 1.5 baths. Living room with hardwood floors. Kitchen is open to the dining area and includes the appliances. Upstairs you will find 3 good sized bedrooms with hardwood floors and a full bath with updated cabinet. The lower level has a large family room and a bedroom with updated vinyl plank. Half bath and laundry in lower level. Right outside the sliding glass doors, there is a concrete patio, and a HUGE backyard with shed. This house also has a one car attached garage! UPDATES in the past year include; NEW ROOF**NEW WINDOWS**NEW VINYL SIDING, SOFFITT & FACIA. Other updates include: HVAC-4 years old, Hot Water Heater -3 years old. .Just move in and enjoy!
- Type:
- Condo
- Sq.Ft.:
- 684
- Status:
- Active
- Beds:
- 1
- Year built:
- 1900
- Baths:
- 1.00
- MLS#:
- 1673471
- Subdivision:
- First Place Cond
ADDITIONAL INFORMATION
Welcome home to comfort and charm in this beautifully renovated condo that sits in a historic Victorian manor in Old Louisville. It features 12-foot ceilings, 8-foot double hung windows, and storm windows throughout. Building access leads to a spacious spiral staircase right up to the elegant teak entry door. The kitchen comes with new stainless steel appliances, granite countertops and a shimmering white backsplash. The attractive goblet lights will help make any cooking creation come to life. The color scheme in the combination living/dining room boasts the historic colors of the condo. The light from the windows here will totally energize you! This unit includes a space-saving washer and dryer. The freshly painted bedroom features an inviting bay window area. Schedule your showing!
- Type:
- Single Family
- Sq.Ft.:
- 1,167
- Status:
- Active
- Beds:
- 3
- Lot size:
- 0.15 Acres
- Year built:
- 1999
- Baths:
- 2.00
- MLS#:
- 1673470
- Subdivision:
- Tiffany Brook
ADDITIONAL INFORMATION
Beautifully Updated 2 Story home with LPV flooring in main living area. This 3 bedroom 2 bath home offers an open floor plan, high ceilings, fireplace, walk in closet in primary bedroom, 2nd floor laundry, and is ready to call home. The great sized backyard features a deck, privacy fence, and a stock tank pool with filter and pump. This home is in a great area and conveniently located to the Gene Snyder Freeway, restaurants and shopping.
- Type:
- Single Family
- Sq.Ft.:
- 3,598
- Status:
- Active
- Beds:
- 4
- Lot size:
- 0.25 Acres
- Year built:
- 2001
- Baths:
- 4.00
- MLS#:
- 1673468
- Subdivision:
- Lake Forest
ADDITIONAL INFORMATION
welcome to the desirable Lake Forest Subdivision & School District! With amenities like playgrounds, swimming pools, tennis courts, and scenic walking trails, this home blends comfort and community perfectly! This beautiful home features a fenced backyard on a quiet dead-end street. Inside, enjoy nine-foot ceilings and an open-concept kitchen and living room, complete with a bay window and cozy fireplace. Upstairs, the large primary suite includes a second fireplace, whirlpool tub, separate shower, dual vanities, and a spacious walk-in closet. Three additional bedrooms offer plenty of room for family. The basement is an entertainer's dream, featuring a wet bar, media room, and half bath. Open House October 27th, 12-2pm.
Open House:
Sunday, 11/17 2:00-4:00PM
- Type:
- Single Family
- Sq.Ft.:
- 2,484
- Status:
- Active
- Beds:
- 4
- Lot size:
- 0.22 Acres
- Year built:
- 1958
- Baths:
- 3.00
- MLS#:
- 1673464
- Subdivision:
- Glen Oak
ADDITIONAL INFORMATION
Step into this timeless 4-bedroom, 2.5-bath gem built in 1958, offering the perfect blend of mid-century character and modern convenience, with only one owner! Located in a desirable neighborhood, this home features classic hard wood floors hiding under the new carpet, nice eat-in kitchen, large living room, miniblinds and ceiling fans in all bedrooms. Two of the bathrooms have been thoughtfully renovated, boasting modern fixtures, sleek cultured marble walls, and elegant finishes. The spacious layout includes over 2400 square feet of living space, a cozy living room and a lower-level family room, perfect for gatherings and everyday living. With ample natural light throughout and generously sized bedrooms, this home provides both comfort and style. The large backyard offers endless potential for outdoor entertainment, gardening, or simply relaxing in your own private oasis. This move in ready property is an ideal canvas for buyers looking to add their personal touch to a home filled with history and potential. Don't miss out on this unique opportunity to own a piece of the past with all the comforts of today!
- Type:
- Single Family
- Sq.Ft.:
- 2,714
- Status:
- Active
- Beds:
- 4
- Lot size:
- 0.25 Acres
- Year built:
- 2006
- Baths:
- 3.00
- MLS#:
- 1673458
- Subdivision:
- Bolling Brook
ADDITIONAL INFORMATION
Welcome to this two-story home, masterfully crafted for modern living in the Bolling Brook neighborhood. The main floor features a dedicated home office, ideal for remote work or study, and a formal dining room perfect for hosting elegant gatherings and dinner parties. The spacious living room, filled with natural light, creates a welcoming environment for relaxation and entertainment. A convenient half bath is also located on this level, enhancing guests' ease and comfort. The kitchen, equipped with essential appliances, includes a charming eat-in area for casual dining and a center island for additional prep space. From the kitchen, the backyard awaits, featuring a patio just off the deck, great for outdoor activities and entertaining guests. The upper level boasts four well-appointed bedrooms, including an expansive primary suite. This spacious retreat presents a comfortable sitting area and a private ensuite bathroom with a dual sink vanity, soaking tub, and a separate shower. The additional three bedrooms share a full bathroom, thoughtfully designed for both style and practicality. An unfinished basement adds to the home's versatility, providing endless opportunities for customization. Whether you dream of a home gym, a recreation room, or additional living space, this area can be tailored to your preferences. The attached two-car garage offers ample space for vehicles and storage, while the conveniently located laundry room next to the kitchen simplifies daily tasks. Located off Taylorsville Road, you can enjoy the nearby amenities that J-town has to offer, including beautiful parks, a variety of retail options, and diverse dining experiences.
- Type:
- Single Family
- Sq.Ft.:
- 3,685
- Status:
- Active
- Beds:
- 3
- Lot size:
- 0.22 Acres
- Year built:
- 1997
- Baths:
- 3.00
- MLS#:
- 1673457
- Subdivision:
- Polo Fields
ADDITIONAL INFORMATION
This beautiful 3 bedroom 3 bath ranch on a picturesque setting located on the third fairway of the prestigious Polo Fields neighborhood and golf course is move in ready for a new owner! Updated throughout with a gorgeous and newly updated 1st floor primary ensuite overlooking the golf course with access to the deck. The remodeled kitchen open to the formal dining room and living room makes entertaining easy. There are 2 other bedrooms and another updated full bathroom on the main floor. The finished spacious basement with newer epoxy floors, a remodeled full bathroom, fireplace and kitchen bar is perfect for hosting guests. If you need another bedroom there are 2 large rooms in the basement that can also be used as bedrooms, a theatre room or exercise room. A first floor laundry and 2 car garage finish out this beautiful home. Other updates include newer hardwoods throughout, a new deck, new landscaping and so much more. Polo Fields is a resort style community where you can enjoy golf, tennis, swimming and more. Make your appointment to see this gorgeous home today!
- Type:
- Single Family
- Sq.Ft.:
- 831
- Status:
- Active
- Beds:
- 2
- Lot size:
- 0.09 Acres
- Year built:
- 1940
- Baths:
- 1.00
- MLS#:
- 1673451
- Subdivision:
- Lenox
ADDITIONAL INFORMATION
Welcome to this beautifully renovated, move in ready home, close to all major amenities. This home is listed as a 2 bed / 1 bath AND also has a finished upstairs space with a closet and a window, that can be used as a 3rd bedroom. This home has been renovated from top to bottom. Highlights of this home include: all new luxury vinyl plank flooring throughout, new paint inside and outside, all new windows, a completely updated kitchen and bath, a brand new water heater, new furnace and a/c, a newer roof and new gutters. The kitchen features stainless steel appliances + hood vent, new cabinets, new hardware, neutral backsplash and a stylish butcher block counter. The bath includes a new tub, new tile flooring, new shower tile, a new vanity, sink, faucets and hardware. This home has new lighting throughout and many other attractive upgrades.
Open House:
Sunday, 11/17 1:00-3:00PM
- Type:
- Single Family
- Sq.Ft.:
- 1,912
- Status:
- Active
- Beds:
- 3
- Lot size:
- 0.21 Acres
- Year built:
- 1965
- Baths:
- 3.00
- MLS#:
- 1673448
- Subdivision:
- Claremore Acres
ADDITIONAL INFORMATION
Don't miss the opportunity to own this 3 bedroom, 2.5 bathroom Claremore Acres Ranch home. Enter through the front or side entrance, where you'll find hardwood flooring in the great room, all 3 bedrooms and dining area. Enjoy days or nights in the spacious sunroom. Moving downstairs you'll find the finished basement, full bathroom and a laundry area. It's the perfect hideout for guests or convert to your new theater room. Outside you find the large fenced in backyard and 2 car garage. Come see it today!
$230,000
7400 Chant Ct Louisville, KY 40214
- Type:
- Single Family
- Sq.Ft.:
- 1,425
- Status:
- Active
- Beds:
- 3
- Lot size:
- 0.31 Acres
- Year built:
- 1968
- Baths:
- 2.00
- MLS#:
- 1673447
- Subdivision:
- Forest Hill
ADDITIONAL INFORMATION
Welcome to this charming 3-bedroom, 1.5-bath home nestled on a spacious corner lot in a quiet cul-de-sac! Step inside to find a large living room featuring a cozy fireplace, perfect for relaxing evenings with family and friends. The walkout basement with fireplace provides ample space, whether you're envisioning a family room, game room, or an open entertainment area - the possibilities are endless! The 2.5 car garage offers plenty of storage and convenience. With a roof that's just about a year old, this home is ready for its next chapter. Bring your decorating vision and make this space truly your own. The peaceful cul-de-sac location and generous lot size provide privacy and room to enjoy outdoor activities. Don't miss out on the potential and charm this home has to offer!
- Type:
- Single Family
- Sq.Ft.:
- 1,535
- Status:
- Active
- Beds:
- 3
- Lot size:
- 0.48 Acres
- Year built:
- 1959
- Baths:
- 1.00
- MLS#:
- 1673442
ADDITIONAL INFORMATION
Welcome to Your Dream Home! Discover this beautifully restored ranch home nestled in a serene, country-like setting in Jeffersontown. Enjoy the perfect blend of city convenience and rural tranquility on approximately half an acre of lush land. As you step through the energy-efficient front door, you'll be greeted by stunning restored pine flooring that flows seamlessly throughout the home. The tastefully appointed kitchen features designer-inspired finishes, including sleek quartz countertops, stainless steel appliances, and an elegant imported backsplash, complemented by high-quality cabinet hardware. An inviting workspace off the kitchen serves as a perfect office nook or drop zone. This charming home offers three spacious bedrooms, each adorned with new fixtures and beautiful pine flooring. The full bathroom is a retreat in itself, featuring a high-end furniture-style vanity, a Kohler toilet, and tasteful tile surrounding a deep soaking tubperfect for unwinding after a long day. Step outside to find a brand-new deck that overlooks a generous backyard, ideal for entertaining or relaxing in nature. An oversized metal building provides ample space for your woodworking shop or weekend mechanical projects. Don't miss the opportunity to call this stunning property your own!
- Type:
- Single Family
- Sq.Ft.:
- 2,414
- Status:
- Active
- Beds:
- 4
- Lot size:
- 0.61 Acres
- Year built:
- 2024
- Baths:
- 3.00
- MLS#:
- 1673535
- Subdivision:
- Oak Valley
ADDITIONAL INFORMATION
Welcome to this stunning new construction home featuring 4 bedrooms and 3 bathrooms. The open floor plan is perfect for modern living, seamlessly connecting the stylish kitchen, dining, and living areas. Enjoy the convenience of a walkout partial finish basement, ideal for customization or additional storage. With a spacious 2-car garage, this home combines functionality and contemporary design. Perfect for families and entertaining
- Type:
- Single Family
- Sq.Ft.:
- 1,439
- Status:
- Active
- Beds:
- 3
- Lot size:
- 0.12 Acres
- Year built:
- 1900
- Baths:
- 1.00
- MLS#:
- 1673499
- Subdivision:
- Portland
ADDITIONAL INFORMATION
Attention investors! Welcome to 2712 Bank Street. This 3 bedroom, 1 bath home is looking for its new owner. What a great house to add to your portfolio. This home features a spacious living room area, kitchen, laundry and two bedrooms on the first level. As you make your way to the second floor you will fund a larger bedroom as well. The home does need some TLC but would be a great home with the right ideas and the right investor. Updated homes in the area are selling for 150K plus. Looking for cash offers or hard money loans. Property sold AS IS with absolutely no warranties expressed written or implied. Buyer to verify any and all information or lack of information or lack of information including but not limited to square footage, lot size, utilities, foundations, environmental concerns, zoning and intended uses, etc.
- Type:
- Single Family
- Sq.Ft.:
- 1,980
- Status:
- Active
- Beds:
- 3
- Lot size:
- 0.27 Acres
- Year built:
- 1964
- Baths:
- 2.00
- MLS#:
- 1673450
- Subdivision:
- Timothy Hills
ADDITIONAL INFORMATION
Looking for a place that's already updated and ready to move into? This laid-back 3-bedroom, 2-bath home might just be the one! You'll love the convenience of the main-floor laundry, and the house has seen lots of updates in the last few years. The kitchen was remodeled in 2023, and both bathrooms have been refreshed (2021 upstairs, 2023 in the basement). The HVAC was replaced in 2020, and the appliances are all about 1.5 years old. Plus, the basement got new windows in 2021, and there's fresh paint throughout the home from the same year. Outside, there's a fantastic double deck and pool, both added in 2021, perfect for relaxing or hosting get-togethers. The quiet neighborhood and attached 2-car garage make this house an easy choice. Come check it out—you'll fall in love!
- Type:
- Condo
- Sq.Ft.:
- 1,232
- Status:
- Active
- Beds:
- 2
- Year built:
- 1974
- Baths:
- 2.00
- MLS#:
- 1673431
- Subdivision:
- Plaza De Oro
ADDITIONAL INFORMATION
Welcome to your new home! This spacious 2-bedroom, 2-bathroom condo is ideally located on the ground floor, offering easy access and a comfortable living experience. The generous bedrooms provide ample space for relaxation, while the convenient carport ensures your vehicle is always protected. The condo complex boasts secured access for peace of mind and features a stunning rooftop deck, perfect for enjoying sunsets and gatherings with friends. The penthouse entertainment space is an added bonus, ideal for hosting events or unwinding after a long day. With an HOA that covers water, trash, master insurance, cable, and internet, you can enjoy a low-maintenance lifestyle without sacrificing comfort. Don't miss this opportunity to own a lovely condo in a sought-after St. Matthews location!
$235,000
142 William St Louisville, KY 40206
- Type:
- Single Family
- Sq.Ft.:
- 1,168
- Status:
- Active
- Beds:
- 2
- Lot size:
- 0.07 Acres
- Year built:
- 1900
- Baths:
- 2.00
- MLS#:
- 1673425
ADDITIONAL INFORMATION
Have you been DREAMING OF A CLASSIC, CLIFTON, CHARMING DOLLHOUSE? If so, your dream has come true; As soon as the front door opens you know you are HOME! The open, bright, spacious and elegant great room with refinished original hardwood floors welcomes you.. The exquisite kitchen boasts an abundance of soft close cabinetry, quartz counters. subway tiling and stainless steel stove, refrigerator and dishwasher that will remain. The large quartz island with additional cabinetry easily seats 3-4 and is perfect for gatherings. Off the kitchen area is an elegant full bath with lovely tiled flooring.The owners suite is spacious and features a large ensuite bath with the classic clawfoot soaking tub. In addition, there is a walk in closet and a separate laundry with a stackable washer and dryer that will remain. Upstairs the bright, spacious bedroom will be perfect for guests and features a good sized closet. With the exception of the front room, the remainder of the windows throughout the home have been replaced. All of this plus a large privacy fenced rear yard with patio area, storage shed that will remain and a private driveway off the alley makes this home a MUST HAVE! In addition, the convenience to all of the COOL CLIFTON EATERIES, Interstates, Downtown, River Road, and of course Fabulous Frankfort Avenue creates the perfect location to call HOME..Hurry!
- Type:
- Single Family
- Sq.Ft.:
- 2,858
- Status:
- Active
- Beds:
- 4
- Lot size:
- 0.15 Acres
- Year built:
- 2002
- Baths:
- 4.00
- MLS#:
- 1673422
- Subdivision:
- Charleswood Forest
ADDITIONAL INFORMATION
Wow !!! This home has everything! If you are looking for a nice high ceilings entry with 1st floor master and a finished basement, your search must stop here with this home. This home offers 4 bedrooms and finished basement downstairs. This home welcomes you with a nice 2-story ceiling living room and a warm corner fire place with stoned look around. It also has 2 full baths, and 2 half baths. In the basement you'll find a fun kids playroom, and a HUGE family room Updates throughout, including paint, lighting, and flooring. This home offers the private fenced backyard for evening entertainment. Call today to schedule your private showing! This may not last longer.
$150,000
2820 Finn Ave Louisville, KY 40208
- Type:
- Single Family
- Sq.Ft.:
- 1,704
- Status:
- Active
- Beds:
- 3
- Lot size:
- 0.25 Acres
- Year built:
- 2003
- Baths:
- 2.00
- MLS#:
- 1673418
ADDITIONAL INFORMATION
- Type:
- Single Family
- Sq.Ft.:
- 3,382
- Status:
- Active
- Beds:
- 4
- Lot size:
- 0.27 Acres
- Year built:
- 1979
- Baths:
- 3.00
- MLS#:
- 1673411
- Subdivision:
- Indian Hills
ADDITIONAL INFORMATION
Sparkling walkout ranch with whole house generator and gleaming hardwood floors, is available now and waiting for you! First floor features living room that opens to family room- which flows to gorgeous screened porch- built for comfort and relaxation. Porch features include ceiling fan, Trex decking, lighting and gorgeous private views. Dining room opens to kitchen that features easy-pull drawers & cabinetry, 2 pantries, Bosch appliances, induction cooktop, and quartz counters. There are 3 bedrooms, including the primary, with sitting room and additional closet, and laundry. Primary bath and hall bath have been updated. Walkout lower level features another bedroom/or all-purpose room with closet (workout, office, etc.), and a half bath; great room and walk-behind bar. There is ample unfinished storage space here. The 2 car garage has additional space for workshop, storage or 3rd car. There is security and irrigation. Landscape is lush and lovely! You personal stamp can easily make this one yours!
Open House:
Sunday, 11/17 2:00-4:00PM
- Type:
- Single Family
- Sq.Ft.:
- 1,025
- Status:
- Active
- Beds:
- 3
- Lot size:
- 0.22 Acres
- Year built:
- 1974
- Baths:
- 1.00
- MLS#:
- 1673408
- Subdivision:
- Pleasant Valley
ADDITIONAL INFORMATION
Last house on a quiet street with a large private backyard. 3-bedroom, 1-bathroom ranch-style home offers recent upgrades to the bathroom and kitchen that add both value and peace of mind. The home features a brand-new roof, a paved driveway ensuring modern efficiency and long-term durability. Large privacy fenced in backyard with a covered porch.

The data relating to real estate for sale on this web site comes in part from the Internet Data Exchange Program of Metro Search Multiple Listing Service. Real estate listings held by IDX Brokerage firms other than Xome are marked with the Internet Data Exchange logo or the Internet Data Exchange thumbnail logo and detailed information about them includes the name of the listing IDX Brokers. The Broker providing these data believes them to be correct, but advises interested parties to confirm them before relying on them in a purchase decision. Copyright 2024 Metro Search Multiple Listing Service. All rights reserved.
Louisville Real Estate
The median home value in Louisville, KY is $263,200. This is higher than the county median home value of $227,100. The national median home value is $338,100. The average price of homes sold in Louisville, KY is $263,200. Approximately 54.42% of Louisville homes are owned, compared to 35.94% rented, while 9.65% are vacant. Louisville real estate listings include condos, townhomes, and single family homes for sale. Commercial properties are also available. If you see a property you’re interested in, contact a Louisville real estate agent to arrange a tour today!
Louisville, Kentucky has a population of 630,260. Louisville is less family-centric than the surrounding county with 26.24% of the households containing married families with children. The county average for households married with children is 26.68%.
The median household income in Louisville, Kentucky is $58,357. The median household income for the surrounding county is $61,633 compared to the national median of $69,021. The median age of people living in Louisville is 37.6 years.
Louisville Weather
The average high temperature in July is 87.6 degrees, with an average low temperature in January of 25.5 degrees. The average rainfall is approximately 46.2 inches per year, with 8.7 inches of snow per year.
