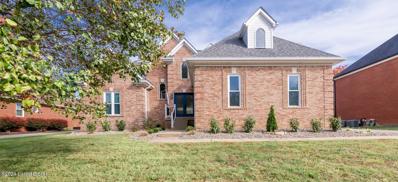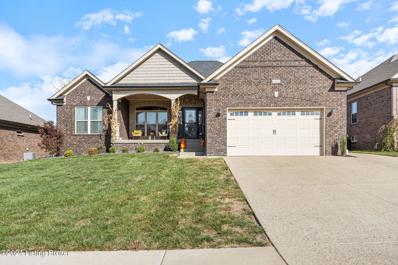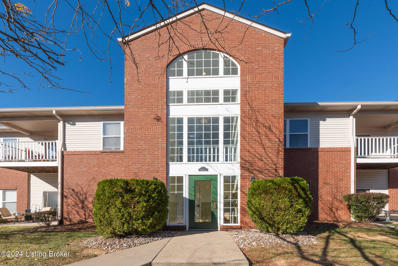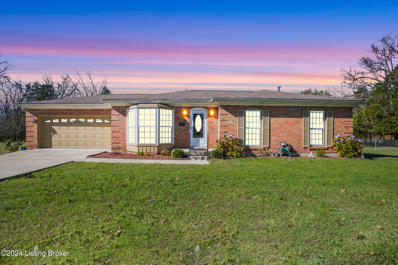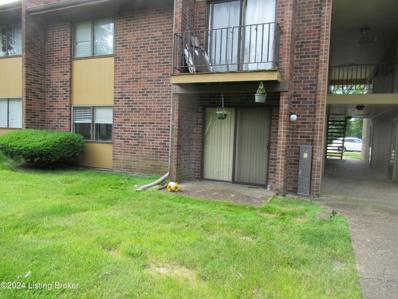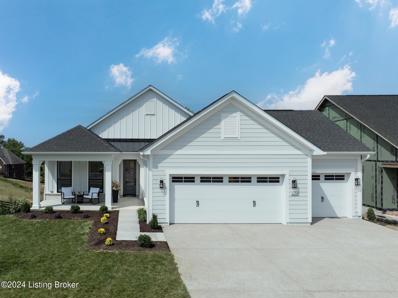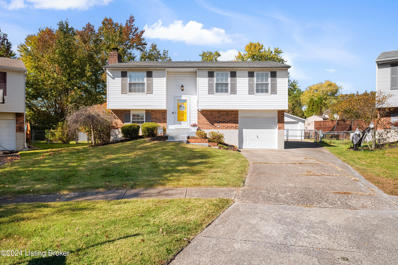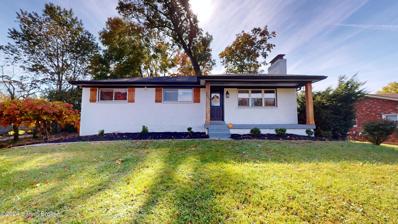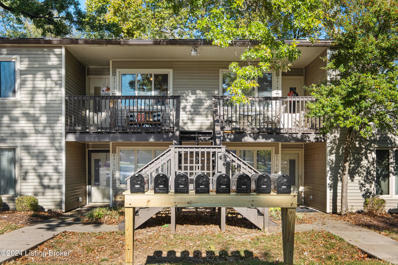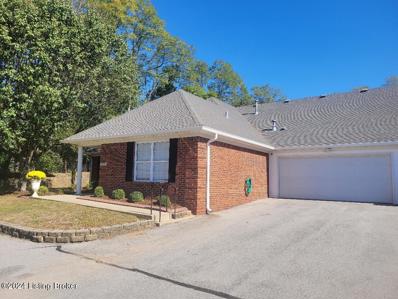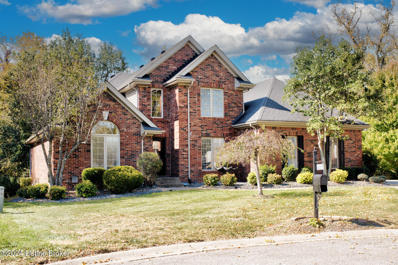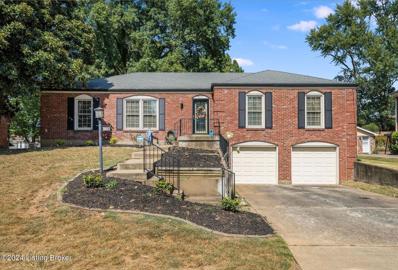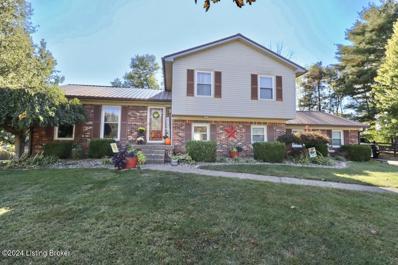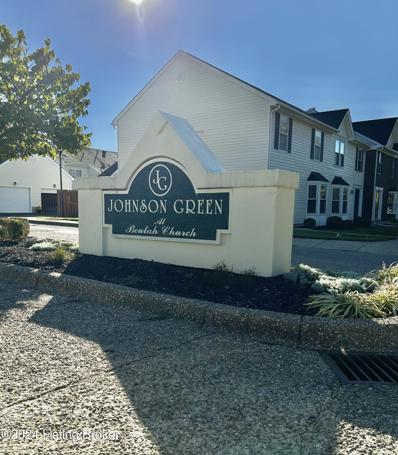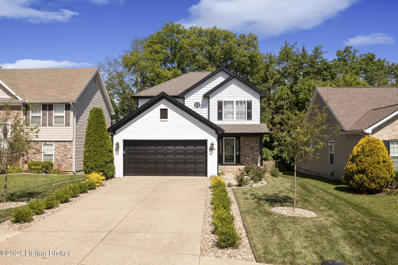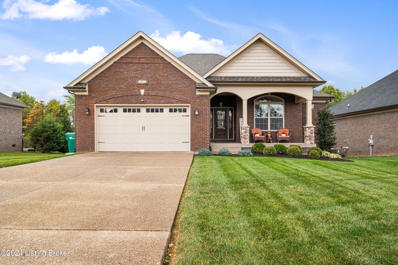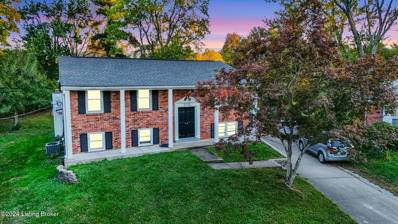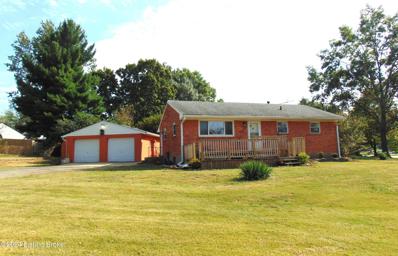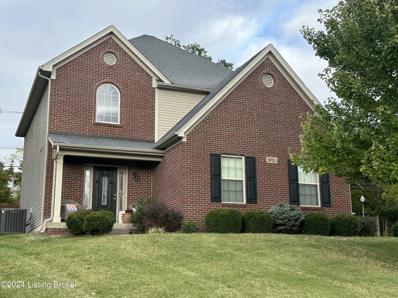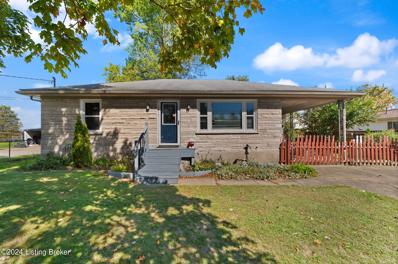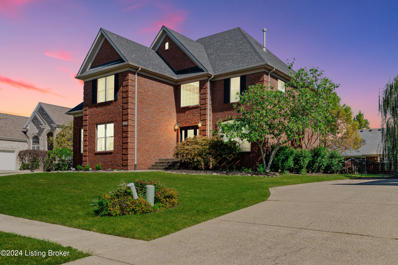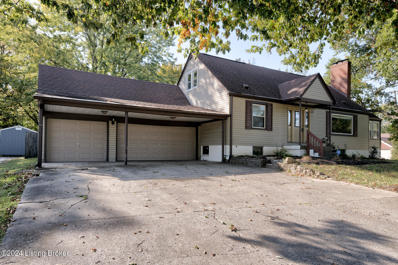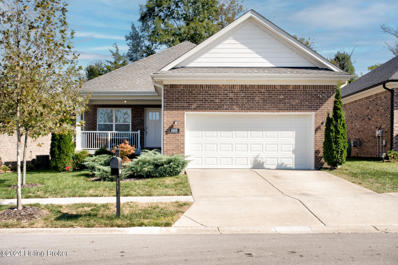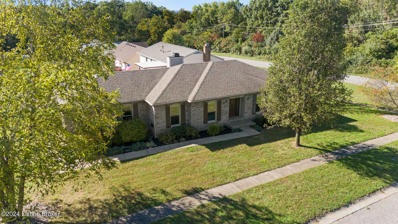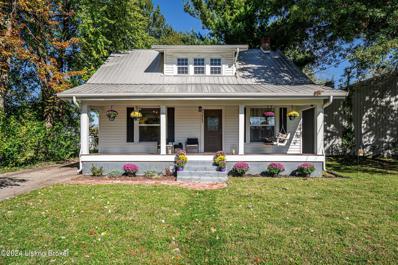Louisville KY Homes for Sale
- Type:
- Single Family
- Sq.Ft.:
- 2,510
- Status:
- Active
- Beds:
- 4
- Lot size:
- 0.23 Acres
- Year built:
- 1995
- Baths:
- 3.00
- MLS#:
- 1673888
- Subdivision:
- Glenmary
ADDITIONAL INFORMATION
Wow! This extensively renovated home in Fern Creek's coveted GLENMARY is sure to please even the most discerning buyer. This home features 4 sizable Bedrooms & 2.5 Baths. The entry features new double doors, an Open Vaulted Great Room complete with LVP flooring & Balcony Overlook. The 1st floor primary is spacious, trayed & complete with his & her closets. Take a careful look at the fully remodeled kitchen that flows into the dining area. The Eat-in kitchen walks out to the covered porch for your morning coffee. Notice the awesome views from the Deck & the covered back porch overlooking 6-acres. 1st flr Laundry off the kitchen. An unfinished basement is ready to finish for additional space.
- Type:
- Single Family
- Sq.Ft.:
- 3,099
- Status:
- Active
- Beds:
- 4
- Lot size:
- 0.24 Acres
- Year built:
- 2021
- Baths:
- 3.00
- MLS#:
- 1673869
- Subdivision:
- The Farms At Lovers Lane
ADDITIONAL INFORMATION
Better than new construction in The Farms at Lovers Lane! Move in before the holidays and enjoy over 3,100 sq ft of thoughtfully designed living space at 10813 Gordon Farm Trace. Built in 2021, this like-new home offers a luxurious, move-in ready experience, complete with a backyard oasis. Enjoy a fiberglass saltwater pool with propane heating, a covered deck with an extended open area, and plenty of room for outdoor gatherings and relaxation. Inside, the open-concept layout is filled with natural light and elegant details like bullnose drywall corners, an arched wall feature, and a cozy gas stone fireplace framed by custom built-in. The gourmet kitchen is a chef's dream, boasting a spacious island, granite countertops, shaker-style cabinetry, a large corner pantry, and stainless-steel appliances, seamlessly connected to the family and dining areas. The primary suite is a private retreat featuring hip vault ceilings, a luxurious bath with a tiled walk-in shower, a soaker tub, dual vanities, and a large walk-in closet equipped with upgraded custom shelving that conveniently connects to the laundry room. Additional conveniences include a well-equipped mudroom with built-in cabinetry and a hall tree. The finished basement expands your living options with a comfortable family room, game and bar areas with sliding barn doors, a full bath, a bedroom, and an additional room ideal for an office or craft space. This "better than new" home offers all the upgrades and a highly functional layout for modern, stylish livingready for you to call home just in time for the holidays!
- Type:
- Condo
- Sq.Ft.:
- 1,068
- Status:
- Active
- Beds:
- 2
- Year built:
- 2006
- Baths:
- 2.00
- MLS#:
- 1673807
- Subdivision:
- Magnolia Ridge
ADDITIONAL INFORMATION
Welcome home to 9403 Magnolia Ridge Drive, Unit 204, a well-maintained condo in the highly desirable Fern Creek area! This unit has 2 bedrooms and 2 full baths, . The home has an open kitchen, vaulted ceilings, and in-unit laundry. The spacious primary bedroom has a huge walk-in closet and the home has an additional bedroom and full bath. Don't forget the covered deck area!! All appliances and washer/dryer remain. The owners are also leaving the new electric fireplace. The low maintenance fee of $209 covers: exterior maintenance, grounds keeping, master insurance, snow removal, trash, and water. This complex has a pool right across the street. Don't delay, come see this unit today!!
- Type:
- Single Family
- Sq.Ft.:
- 3,155
- Status:
- Active
- Beds:
- 3
- Lot size:
- 0.89 Acres
- Year built:
- 1976
- Baths:
- 3.00
- MLS#:
- 1673810
ADDITIONAL INFORMATION
GREAT OPPORTUNITY!! Charming ranch style home with a two car attached garage on a large lot (approx. .89 acres). Special BONUS: Adjoining this property is a separately deeded lot that is included in this listing. It is approx. .38 acres..the actual address for this lot is 9310 Bartley Drive..DB 4828 Page 0057 (obtained from PVA). So approximately a total of 1.27 acres. So one could possibly have ample room to add outbuildings, large garden, pets and more!!! So if you did not want the controlled subdivision life with an HOA this could be the answer. This property is located on a dead end street. Located overall in the fast growing area of Fern Creek. One could have it all...semi privacy yet located near numerous conveniences and with Gene Snyder Xway minutes away. The home itself offers a cozy Living Room with a bay window. Nice size Dining Room. Spacious vaulted Family Room with beamed ceilings and skylights. Nice size fireplace with bookshelves. Double doors leading out the sun room. The sun room is spacious, not heated or cooled with the exception of a window unit..would think one could add a heating/cooling unit. The kitchen has granite countertops with a breakfast bar. One could add a small table. Full bathroom off the hallway, two bedrooms. Primary bedroom offers a bathroom and an addition that includes a 1/2 bathroom and washer dryer hookups. Lower level has finished space..Family Room and storage. Patio off the Sun Room...re-emphasizing the amount of yard space this property offers!!! There is a barn (approx. 22 x 24) that has 220 electric. Next to it is a covered carport and a yard barn.
- Type:
- Condo
- Sq.Ft.:
- 643
- Status:
- Active
- Beds:
- 1
- Year built:
- 1979
- Baths:
- 1.00
- MLS#:
- 1673765
- Subdivision:
- Wildwood Condominiums
ADDITIONAL INFORMATION
Completely renovated with new floor coverings, new paint, new kitchen cabinets, new appliances, and new bath fixtures. Washer and dryer hookups in laundry room.
- Type:
- Single Family
- Sq.Ft.:
- 3,188
- Status:
- Active
- Beds:
- 4
- Year built:
- 2024
- Baths:
- 3.00
- MLS#:
- 1673711
- Subdivision:
- Oakland Hills
ADDITIONAL INFORMATION
Salerno floorplan. This was the Builder's Homearama home and a MUST see! 2 bedroom 2 bath garden home on a finished walk-out with a 3 car garage. Garage floor is finished. Gourmet kitchen with GE cafe appliances, award winning Cambria tops in this kitchen. Large screened porch overlooks the woods of the park. The lower level is finished to host parties or out of town family with a wet bar, living room and a bourbon room that can also be used as a bedroom.
$270,000
8701 Redcoat Ct Louisville, KY 40291
- Type:
- Single Family
- Sq.Ft.:
- 1,525
- Status:
- Active
- Beds:
- 3
- Lot size:
- 0.2 Acres
- Year built:
- 1973
- Baths:
- 2.00
- MLS#:
- 1673531
- Subdivision:
- Fox Ridge
ADDITIONAL INFORMATION
The move-in ready home you have been waiting for is officially on the market! This stunning home is ready for new owners. As you come through the front door, you will walk upstairs to the open living area that seamlessly flows into the dining room and kitchen. You have access to your massive deck, perfect for hosting your summer barbecues. Your three bedrooms are all on the main floor with neutral paint and newer carpet! You are nearby the newly remodeled stunning full bath. As you walk to the basement you will find a massive second living area- perfect space for a den or spot for hosting guests. The utility room is spacious and right across from a massive storage closet, perfect for all your holiday decor! You have walkout access to your big backyard on the bottom level and will see your large SECOND garage. Three garage spaces total with this house! You also have an above ground pool and a nice private tree-lined yard. Between the cul-de-sac location, new A/C unit, fresh paint, square footage and lots of outdoor space- this one is a no brainer! Schedule your private showing today!
- Type:
- Single Family
- Sq.Ft.:
- 2,636
- Status:
- Active
- Beds:
- 3
- Lot size:
- 0.29 Acres
- Year built:
- 1959
- Baths:
- 3.00
- MLS#:
- 1673528
- Subdivision:
- Fern Hill
ADDITIONAL INFORMATION
Welcome to this wonderfully remodeled home conveniently located near the heart of Fern Creek. This home was renovated in 2022 and includes new windows, HVAC, appliances, roof, electrical, plumbing, and paint. Gorgeous luxury vinyl plank flooring flows throughout the first floor and basement. The eat in kitchen was updated with painted cabinetry, butcher block countertops, and a subway tile backsplash. There is a wonderful sunroom off the kitchen that can be used as additional living room space or whatever you desire. The primary bedroom has its own private bathroom. The basement is set up perfectly for a family who needs additional bedrooms. There is also a large fenced in backyard with a patio for your enjoyment. Easy access to restaurants, shopping and St. Gabriel school.
- Type:
- Condo
- Sq.Ft.:
- 1,088
- Status:
- Active
- Beds:
- 2
- Year built:
- 1979
- Baths:
- 2.00
- MLS#:
- 1673297
- Subdivision:
- Watterson Woods
ADDITIONAL INFORMATION
Welcome to 9313 Loch Lea Ln, Unit B! Discover your new home in this charming 2-bedroom, 2-full-bathroom unit, perfectly situated just off Bardstown Rd, where convenience meets comfort. Priced under $175,000, this property is an incredible opportunity for first-time homebuyers, investors, or anyone looking to downsize without compromising on quality or location. Key Features: - Spacious Living: Enjoy the generous living space in this thoughtfully designed unit, perfect for relaxing or entertaining. - Affordable HOA: With a monthly HOA fee of only $197, you can enjoy worry-free living without breaking the bank. - Prime Location: Nestled next to Bardstown Rd, you'll have access to a vibrant array of restaurants, shops, and local amenities just minutes from your doorstep. - Rental Friendly: Ideal for investors, this unit allows rentals, providing flexibility and potential for additional income. - FHA Approved: Take advantage of FHA financing options, making it easier to secure your dream home. Don't miss out on this fantastic opportunity to own a piece of this thriving community. Schedule your showing today and see all that 9313 Loch Lea Ln, Unit B has to offer!
$279,900
8606 Roberta Ct Louisville, KY 40291
- Type:
- Single Family
- Sq.Ft.:
- 1,400
- Status:
- Active
- Beds:
- 2
- Lot size:
- 0.09 Acres
- Year built:
- 2001
- Baths:
- 2.00
- MLS#:
- 1673250
- Subdivision:
- Woods Of Glenmary
ADDITIONAL INFORMATION
If privacy is important then you will absolutely love this amazing spacious Patio Home in the Woods of Glenmary with an open floor plan. This 2-bedroom 2 full bath home offers a large great room with a vaulted ceiling and gas fireplace that walks out to a private patio. Kitchen has updated countertops, backsplash and breakfast bar. New fixture in Dining Room. Recently painted throughout and new carpet added also. Primary bedroom with a huge walk in closet and full primary bath. Split bedroom floor plan with 2nd bedroom and full bath. 2 car attached garage with pull down steps that lead to extra storage space.
- Type:
- Single Family
- Sq.Ft.:
- 3,650
- Status:
- Active
- Beds:
- 4
- Lot size:
- 0.32 Acres
- Year built:
- 1995
- Baths:
- 4.00
- MLS#:
- 1673182
- Subdivision:
- Glenmary
ADDITIONAL INFORMATION
Welcome Home! This one owner home is a rare find. A timeless floor plan on what is undeniably one of the premier lots in all of Glenmary subdivision! A true park like setting offers quiet privacy and beautiful green space that you simply can not find in such a convenient location. The cul de sac location is ideal and this lot showcases this beautiful Elite built home where any season of life is perfect for this floor plan! Single living with wonderful entertainment and guest accomodations, young families - just wait till you see the space in the bedrooms, or, senior living where everything you need is on one floor! This house was designed for EVERY season of your lifetime! Rush to see this amazing 1.5 story home with ample living space wrapped in elegance and ready to be called your new HOME!
- Type:
- Single Family
- Sq.Ft.:
- 2,358
- Status:
- Active
- Beds:
- 3
- Lot size:
- 0.22 Acres
- Year built:
- 1968
- Baths:
- 3.00
- MLS#:
- 1673168
- Subdivision:
- Cedar Creek
ADDITIONAL INFORMATION
3 BEDROOM 3 BATHROOM WITH 2.5 CAR ATTACHED GARAGE AND WALK OUT BASEMENT HOUSE. IN THIS VERY SOUGHT AFTER NEGHBORHOOD. THIS HOUSE WON'T BE ON THE MARKET FOR LONG. THE HOUSE HAS SO MUCH ROOM. THE MAIN FLOOR HAS 3 BEDROOMS, A LARGE FAMILYROOM, DINING ROOM AND LIVINGROOM WITH A FIREPLACE. THE BASEMENT HAS ANOTHER FAMILY ROOM WITH A BONUS/POSSIBLE 4TH BEDROOM AND A LARGE LAUNDRY ROOM WITH A FULL BATHROOM AND STORAGE AREA. THE BAEMENT LEADS OUT TO THE ATTACHED LARGE 2.5 CAR GARAGE WHICH HAS LOTS OF EXTRA SPACE. THE BACKYARD IS VERY LARGE AND FULLY FENCED WITH A NICE SIZED ATTACHED DECK OFF BACK OF THE HOME.
- Type:
- Single Family
- Sq.Ft.:
- 2,269
- Status:
- Active
- Beds:
- 4
- Lot size:
- 0.33 Acres
- Year built:
- 1978
- Baths:
- 2.00
- MLS#:
- 1673160
- Subdivision:
- Cedars
ADDITIONAL INFORMATION
Welcome to one of the most SPACIOUS homes on the market. This beautiful home nestled on a peaceful cul-de-sac boast 4 bedrooms and 2 full bathrooms providing amble space for family and guests. The finished basement offers amble space for an office, workout or another bedroom. Outback you will find a beautiful setting which consists of a covered porch and above-ground POOL. With an eat-in kitchen, family room and second family room on the first floor the options are endless with this home. Need a space to put your boat or camper, we got that covered too literally! The outdoor carport offers plenty of room to keep those safe all year round. Get your showing now as this one-of-a-kind home is certainly to move quickly!!
- Type:
- Condo
- Sq.Ft.:
- 1,280
- Status:
- Active
- Beds:
- 2
- Year built:
- 2000
- Baths:
- 2.00
- MLS#:
- 1673163
- Subdivision:
- Johnson Green
ADDITIONAL INFORMATION
Are you looking for a spacious, first floor living, private condo in a great location? We have it here for you. Come on over, walk through and see for yourself. The room sizes are incredible. So much natural light pouring in. It has all the conveniences right close by but feels tucked away in the back of this beautiful condominium community. Right between Highview and Fern Creek, you have your pick of shopping, restaurants, churches, medical care and interstates literally all within minutes. The home itself is equipped with a nice and toasty fireplace, open feel living space, tons of cabinets in kitchen, great closet space and ample sized bathrooms. It is a blank canvas ready for you to make it your own. Imagine stepping out of the kitchen onto the private patio and backyard to enjoy a meal or just sit back and relax. Also, to make it even more appealing, there is a one car garage attached. It's all here and priced right. Come check it out today!
- Type:
- Single Family
- Sq.Ft.:
- 2,417
- Status:
- Active
- Beds:
- 3
- Lot size:
- 0.15 Acres
- Year built:
- 2009
- Baths:
- 3.00
- MLS#:
- 1673100
- Subdivision:
- Farmgate Springs
ADDITIONAL INFORMATION
Wow! This fantastically renovated 3 bedroom 2.5 bathroom house is just waiting for its new owners. As you walk through the front door, you are greeted by neutral paint, and LVP flooring. The kitchen, living room, and dining room flow seamlessly together. The painted cabinets perfectly complement the stainless steel appliances and quartz countertop. The first-floor bathroom has also been upgraded with granite countertops. The primary bathroom has a large double vanity and walk-in shower. All three bedrooms have LVP flooring and the second-floor bathroom has also been updated. Not to be missed, the basement is finished out for extended living space. Spend hours outdoors on the covered deck and spacious patio with a custom pergola. The exterior was recently painted to give the house a more modern look. Schedule your showing today.
- Type:
- Single Family
- Sq.Ft.:
- 3,016
- Status:
- Active
- Beds:
- 4
- Lot size:
- 0.26 Acres
- Year built:
- 2018
- Baths:
- 3.00
- MLS#:
- 1672962
- Subdivision:
- The Farms At Lovers Lane
ADDITIONAL INFORMATION
Experience peaceful living at its finest in this stunning home on a quiet cul-de-sac in The Farms at Lovers Lane. This walkout ranch has the perfect set-up with a gorgeous saltwater pool and plenty of green space. With timeless and thoughtful style, this 4 bedroom, 3 bath home is only 6 years young and is overflowing with design and comfort. Beautiful landscaping and a covered porch with architectural flair invite you into an open floor plan, enhanced by natural light throughout. With entertainment in mind and elaborate details, the great room offers you a lifetime of relaxation and rest. Open to your gourmet, eat-in kitchen, you will enjoy stainless appliances, granite countertops, an island with bar seating, and loads of gorgeous white cabinetry, elevated by unique lighting. An additional dining area completes the perfect layout for hosting gatherings that can flow inside and out with easy access to your huge, covered back deck. The thoughtful split-bedroom design offers seclusion for the primary suite, complemented by the convenience of main-level laundry and a mudroom as you enter from your attached garage. You'll find it easy to relax in your private primary with a vaulted tray ceiling and stunning ensuite bathroom with a decoratively tiled shower, double vanities and a huge walk-in closet. On the opposite side of the main level, you have two generously-sized bedrooms that each have a walk-in closet, as well as close access to a full bathroom. Downstairs, your finished walkout basement will make you feel like you're on vacation all year round! A spacious, yet cozy family room provides a warm, gas log fireplace with custom built-ins and shelving, and a nice bar area where you can enjoy gaming and entertaining with family and friends. From this area, you have walkout access to your beautiful outdoor paradise. Also on this level is the 4th bedroom and an additional room that can be used as a 5th bedroom, fitness, room, or office. Rounding out the basement is a third full bath, three extra closets, and two large unfinished areas provide great storage space and organization. Outdoors and from the main level, your outdoor oasis begins with a peaceful, covered deck overlooking a heated, saltwater swimming pool. This will surely be the spot where you'll enjoy swimming and grilling out on hot summer nights. You'll also love the large patio and the rod iron safety fence and your scenic, fully fenced-in backyard will be a great spot for your furry friends and little ones to run around. This home has so much to offer, and you may never want to leave; however, you are still conveniently located within retail, dining, and experiences nearby. Don't miss out on the opportunity to live the lifestyle you've been dreaming of, schedule a private tour today!
- Type:
- Single Family
- Sq.Ft.:
- 2,815
- Status:
- Active
- Beds:
- 4
- Lot size:
- 0.46 Acres
- Year built:
- 1966
- Baths:
- 3.00
- MLS#:
- 1672870
- Subdivision:
- Cedar Creek
ADDITIONAL INFORMATION
Priced below recent appraised value. This home offers three bedrooms with 2 bathrooms, a detached garage and large yard with a large gazebo for plenty of back yard entertaining. Conveniently located in a sought after neighborhood with many amenities near by! Schedule a showing today!
- Type:
- Single Family
- Sq.Ft.:
- 1,700
- Status:
- Active
- Beds:
- 2
- Lot size:
- 0.31 Acres
- Year built:
- 1956
- Baths:
- 1.00
- MLS#:
- 1672854
- Subdivision:
- Geneva Village
ADDITIONAL INFORMATION
MOTIVATED SELLER, MOVE IN READY AND PRICED TO SELL! All Brick Ranch Located in the Heart of Fern Creek! Featuring 2 Bedrooms, 1 Full Bath, Living Room, Family Room, Kitchen, Dining Area, Mostly Finished Basement w possible 3rd Bedroom (no egress), and a 2 Car Detached Garage........all perfectly situated on a Large Corner Lot! The kitchen has had some recent updates to include new countertops, farm sink and new LVP floors! Natural hardwood throughout remainder of upstairs! The basement has the perfect space for a family room, and an additional room that was previously used as a 3 bedroom (no-egress)! Outside you will love the large yard! Entertain or simply enjoy relaxing on your large front porch and/or patio out back! The 2 Car Garage is complete with electric (220) and natural gas! Located in a desirable Fern Creek Neighborhood and close to everything! Schedule a showing today! MOTIVATED SELLER!
- Type:
- Single Family
- Sq.Ft.:
- 1,940
- Status:
- Active
- Beds:
- 3
- Lot size:
- 0.21 Acres
- Year built:
- 2012
- Baths:
- 3.00
- MLS#:
- 1672669
- Subdivision:
- Cedar Glen
ADDITIONAL INFORMATION
One owner, well maintained 3 BR, 2.5 bath, 12 year new, brick & vinyl 2 story home on a corner lot located just off of Cedar Creek Rd. This spacious home features an eat in kitchen adjacent to a large dining room, a family room with fireplace, a 2nd floor primary suite with private bath & walk in closet, an unfinished 2nd floor storage room, a 2 car side entry garage, a privacy fenced rear yard with a patio, a covered front porch and more. Sellers state the refrigerator, range, dishwasher, microwave, clothes washer and dryer will all remain with the property as a convenience to the buyers. Security system and cameras will not remain. Level 1 flooring was updated in 2022 and the furnace and AC units were replaced in 2020. A 4 hour showing notice is required and appreciated.
- Type:
- Single Family
- Sq.Ft.:
- 1,486
- Status:
- Active
- Beds:
- 2
- Lot size:
- 0.49 Acres
- Year built:
- 1959
- Baths:
- 2.00
- MLS#:
- 1672668
ADDITIONAL INFORMATION
WELCOME HOME TO 9603 INDEPENDENCE SCHOOL ROAD! You'll love this Cozy, Bedford Stone Ranch home that offers 2 bedrooms, a full bathroom, a large living room and an updated eat-in kitchen on your main level. The basement is ready for paint and flooring to double your living space. Drywall in 2 rooms and a full bathroom have been completed in the basement and are waiting for you to make it yours! This home sits on a half-acre and features a beautiful flat yard with an above ground pool and a ton of space for entertaining or just enjoying the peace and quiet of living off the beaten path. Come take a look at this home that is ready for you to make it yours!
$489,900
11115 Sewell Dr Louisville, KY 40291
- Type:
- Single Family
- Sq.Ft.:
- 3,765
- Status:
- Active
- Beds:
- 3
- Lot size:
- 0.2 Acres
- Year built:
- 2004
- Baths:
- 4.00
- MLS#:
- 1672608
- Subdivision:
- Glenmary East
ADDITIONAL INFORMATION
Modern luxuries and comfort abound in this custom-built Glenmary East home, boasting 3,700 square feet of finished living area! With this lavish showstopper, you won't just entertain your guests... you'll utterly dazzle them! The main level features a magnificent great room with towering ceilings and a gorgeous, double-sided gas fireplace and mantle; a spacious culinary-dream-kitchen, with stunning cabinetry accented by bold granite countertops, a tile backsplash, and stainless steel appliances, as well as an eating area, a sitting area, and even a bar for additional seating; a formal dining room, with beautiful wainscotting naturally illuminated by the large, picturesque windows; a laundry room, expediently located near the garage entrance; and a convenient half bathroom. The upper level features a massive, jaw-dropping primary suite, with vaulted ceilings, recessed lighting, and a sitting area in the primary bedroom, as well as a jacuzzi tub, walk-in shower, dual vanities, and a shopper-sized walk-in closet in the primary bathroom. Two more sizeable bedrooms and a second full bathroom complete the upper level. The luxury continues into the finished basement, with a cozy family room with ample seating; a spacious wet bar, with lovely cabinetry and ceramic tile floors; a recreation area; and a third full bathroom. Meanwhile, the exterior features a large, relaxing back deck overlooking a sprawling, shaded, fully fenced-in backyard, with tasteful landscaping throughout the 0.2 acre lot, maintained by full front- and back-yard irrigation.
- Type:
- Single Family
- Sq.Ft.:
- 2,110
- Status:
- Active
- Beds:
- 4
- Lot size:
- 0.31 Acres
- Year built:
- 1974
- Baths:
- 2.00
- MLS#:
- 1672511
ADDITIONAL INFORMATION
Are you looking for the perfect way to jump into Fall? Here it is! This beautiful 4 bedroom home located in the heart of Fern Creek offers everything you could imagine! Just minutes from Gene Snyder freeway, with great dining, shopping, and entertainment locations right around the corner, you will not want to miss out on this! This stunning home sits on a corner lot with plenty of areas to host all your fun outdoor activities. If it's too cool for you personally to be outdoors, enjoy the sun porch off the side of the home which will give you the comfort of being indoors while watching the world pass by outdoors. With 4 great size bedrooms, and 2 full bathrooms, this house is ready for you to make it a home! This place also houses a 3-bay garage, with a 4th bay detached garage behind it. It is the perfect place for someone or a family with multiple cars or looking for a large garage space for hobbies. Let's also not forget about the unfinished basement, which has recently been fully waterproofed with a transferable warranty. That basement is waiting for you to make it your own beautiful space! This list of amenities can go on for a while, but you don't truly understand how awesome this place is until you lay your own eyes on it. Schedule your private showing with me today, but don't wait, this one won't be around long!
- Type:
- Single Family
- Sq.Ft.:
- 1,591
- Status:
- Active
- Beds:
- 3
- Lot size:
- 0.13 Acres
- Year built:
- 2019
- Baths:
- 2.00
- MLS#:
- 1672499
- Subdivision:
- Cedar Ridge
ADDITIONAL INFORMATION
Come and visit this like new home that's in a great location. This 3 bedroom, 2 bath home is move in condition. The open floor plan is very inviting for gatherings of all types. The 2-car front entry garage and private fenced back yard provide a bonus to this welcoming home. Call today and schedule your showing while this property is this available!
- Type:
- Single Family
- Sq.Ft.:
- 3,154
- Status:
- Active
- Beds:
- 3
- Lot size:
- 0.19 Acres
- Year built:
- 1992
- Baths:
- 2.00
- MLS#:
- 1672457
- Subdivision:
- Quail Run
ADDITIONAL INFORMATION
Enjoy easy living in this fantastic ranch-style home! Perfectly situated on a large corner lot, this home is a great value with over 3100 finished square feet of room to roam! The floor plan is wonderful with a circular flow perfect for entertaining and everyday living alike! The eat-in kitchen offers lots of counter space, a great work triangle, a large pantry and the perfect spot for your morning coffee by the window overlooking the backyard. Curl up for movie night by the fireplace in the great room with a vaulted and beamed ceiling; a spot envied only by the enormous finished area in the lower level begging for a projector and huge screen. Two additional lower level rooms serve however you wish! The space expands with a wonderful backyard deck and fenced area! 2.5 car attached garage!
- Type:
- Single Family
- Sq.Ft.:
- 1,564
- Status:
- Active
- Beds:
- 3
- Lot size:
- 0.17 Acres
- Year built:
- 1921
- Baths:
- 1.00
- MLS#:
- 1672305
ADDITIONAL INFORMATION
Grab a blanket and curl up in your new home! This charming 3-bedroom, 1-bath property offers a welcoming and cozy atmosphere. The layout includes three comfortable bedrooms, ideal for personalization, and a single well-maintained bathroom. A highlight of the property is the quaint front porch, providing the perfect space to relax, sip coffee, or enjoy quiet evenings outdoors. With its inviting curb appeal and functional interior, this home strikes a balance between comfort and convenience.

The data relating to real estate for sale on this web site comes in part from the Internet Data Exchange Program of Metro Search Multiple Listing Service. Real estate listings held by IDX Brokerage firms other than Xome are marked with the Internet Data Exchange logo or the Internet Data Exchange thumbnail logo and detailed information about them includes the name of the listing IDX Brokers. The Broker providing these data believes them to be correct, but advises interested parties to confirm them before relying on them in a purchase decision. Copyright 2024 Metro Search Multiple Listing Service. All rights reserved.
Louisville Real Estate
The median home value in Louisville, KY is $229,700. This is higher than the county median home value of $227,100. The national median home value is $338,100. The average price of homes sold in Louisville, KY is $229,700. Approximately 54.42% of Louisville homes are owned, compared to 35.94% rented, while 9.65% are vacant. Louisville real estate listings include condos, townhomes, and single family homes for sale. Commercial properties are also available. If you see a property you’re interested in, contact a Louisville real estate agent to arrange a tour today!
Louisville, Kentucky 40291 has a population of 630,260. Louisville 40291 is less family-centric than the surrounding county with 22.76% of the households containing married families with children. The county average for households married with children is 26.68%.
The median household income in Louisville, Kentucky 40291 is $58,357. The median household income for the surrounding county is $61,633 compared to the national median of $69,021. The median age of people living in Louisville 40291 is 37.6 years.
Louisville Weather
The average high temperature in July is 87.6 degrees, with an average low temperature in January of 25.5 degrees. The average rainfall is approximately 46.2 inches per year, with 8.7 inches of snow per year.
