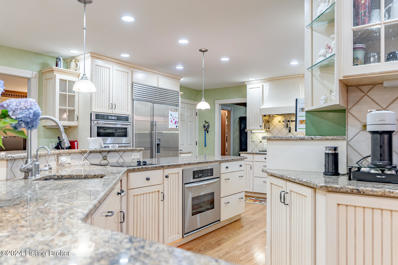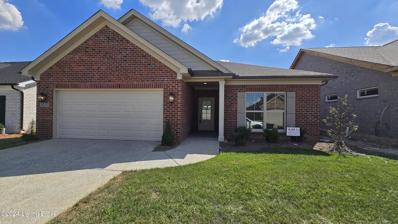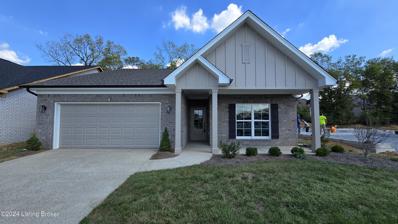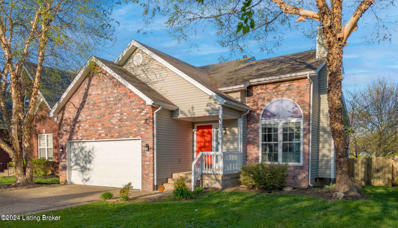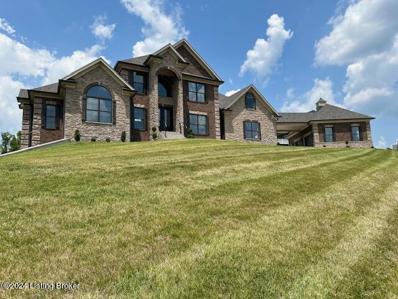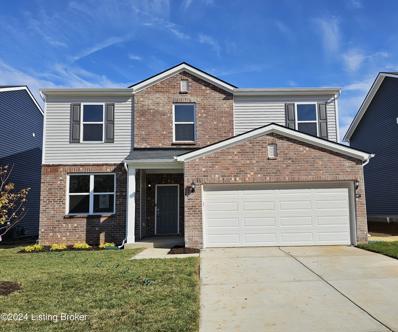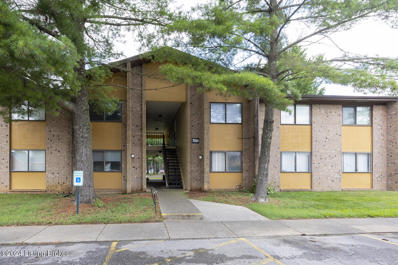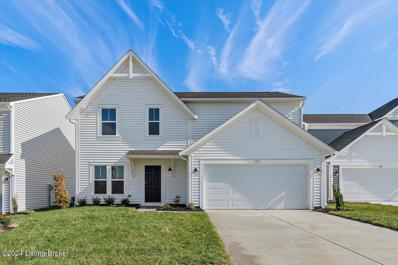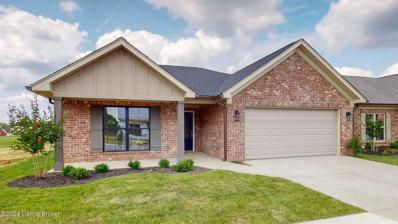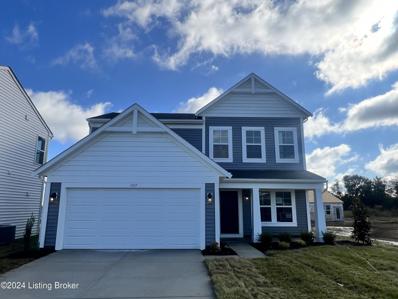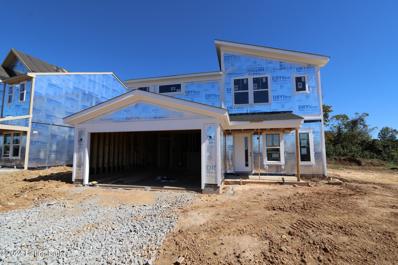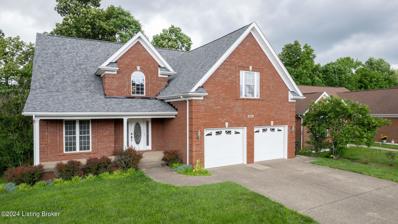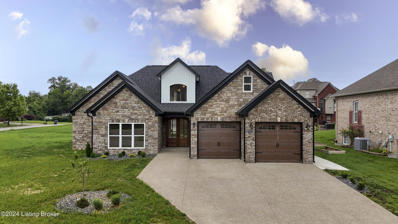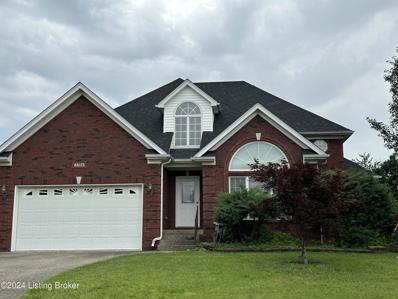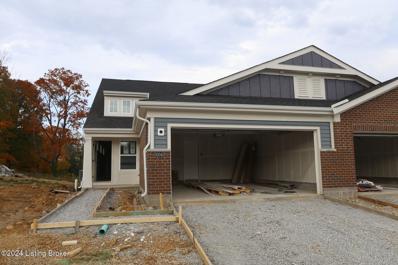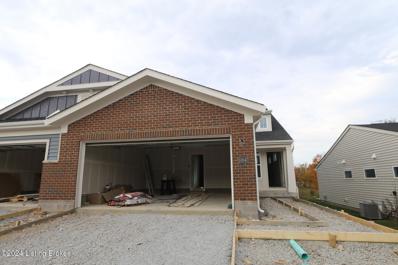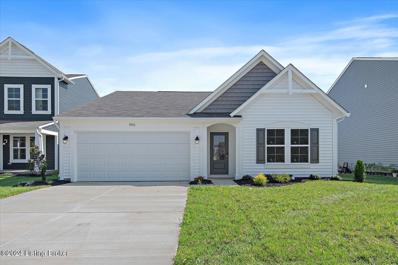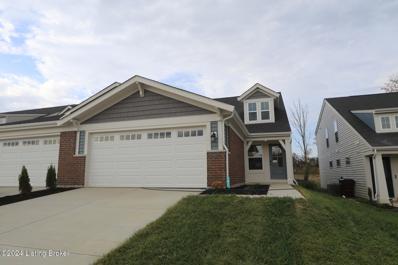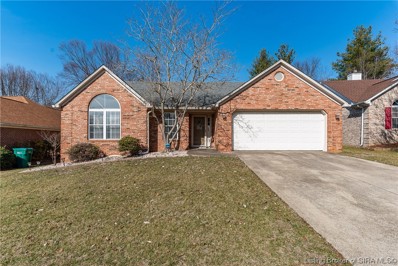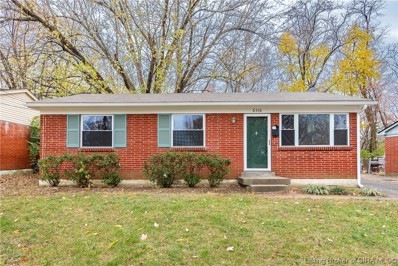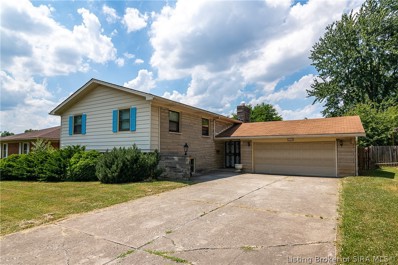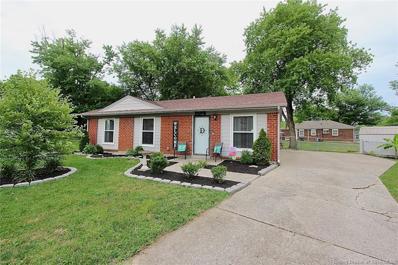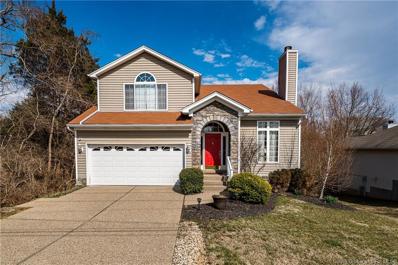Louisville KY Homes for Sale
$670,000
7320 Mayrow Dr Louisville, KY 40291
- Type:
- Single Family
- Sq.Ft.:
- 4,521
- Status:
- Active
- Beds:
- 5
- Lot size:
- 1.14 Acres
- Year built:
- 1988
- Baths:
- 4.00
- MLS#:
- 1667050
ADDITIONAL INFORMATION
SELLER IS OFFERING A NEGOTIABLE BUYER CONCESSION TOWARD AN INTERST RATE BUY-DOWN, CLOSING COSTS ASSISTANCE, ETC! Come see this beautifully updated and spacious custom-built home with a pool, pool house, workshop, and more than an acre of land, all located in a peaceful neighborhood! This home has an amazing gourmet chef's kitchen which features granite countertops, under-cabinet lighting, stainless appliances (including a Subzero refrigerator, 2 baking ovens, a gas cooktop and separate electric cooktop, Subzero warming drawer, and a raised dishwasher), as well as a large dining area. The main floor also has a large living room, separate family room, office, and a spectacular primary suite that includes a spacious bedroom, spa-like bathroom with heated floors, walk-in shower, soaking tub, and dual walk-in closets as well as private access to the back deck, hot tub, and pool. Three more bedrooms and a full bathroom are located upstairs. The finished basement has a bonus recreation room that could double as a large 5th bedroom, private office, another full bathroom, plenty of storage areas, and a three-car garage rounds out the lower level. This home also has a central vacuum system. The back yard is an oasis where you'll find your own resort style living with a covered patio, large multi-level deck, hot tub, solar-heated 16x32 in-ground pool (new liner and cover), pool house with bathroom, gazebo, and Koi pond. There is also a detached garage / workshop with a storage area above that could be a great man cave, she-shed, or hangout space. This home also has recently replaced windows, exterior doors, and a solar/electric system, all to assist with year-round reduced electric bills and energy-efficiency.
- Type:
- Single Family
- Sq.Ft.:
- 1,570
- Status:
- Active
- Beds:
- 3
- Lot size:
- 0.12 Acres
- Year built:
- 2024
- Baths:
- 2.00
- MLS#:
- 1666032
- Subdivision:
- Cedar Ridge
ADDITIONAL INFORMATION
BUILDER HAS SECURED 4.99% INTEREST RATE FOR QUALIFIED BUYERS!! All-brick ranch built by award-winning builder, Wes Witten! You will appreciate the details throughout. Arched openings, crown molding, quartz countertops and more! Open floor plan with dramatic vaulted Great Room, kitchen with beautiful white quartz countertops and sunny dining area looking out to the lake. Primary bedroom with tray ceiling, recessed lighting, large bathroom with double sink vanity, tile floor, step-in shower, linen closet and huge walk-in closet. Two additional bedrooms, 2nd full bath and laundry room complete the floorplan. Do not miss the covered back patio with manageable back yard and neighbors lake views. 2-car garage! Call today to see this amazing home!
- Type:
- Single Family
- Sq.Ft.:
- 1,570
- Status:
- Active
- Beds:
- 3
- Lot size:
- 0.13 Acres
- Year built:
- 2024
- Baths:
- 2.00
- MLS#:
- 1666027
- Subdivision:
- Cedar Ridge
ADDITIONAL INFORMATION
BUILDER HAS SECURED 4.99% INTEREST RATE FOR QUALIFIED BUYERS. Beautiful new ranch-style home built by Homearama award-winning builder, Wes Witten. This all brick home offers an open floor plan, vaulted ceilings and a great flow for everyday enjoyment as well as entertaining! Arched openings, lead to a beautiful kitchen, with quartz countertops and center island, open to the vaulted great room and lovely separate dining area. Primary bedroom features a tray ceiling with recessed lighting, a large walk-in closet and primary bath with double-bowl vanity and walk-in shower with glass door. There are two more bedrooms and another full bath, as well as the laundry room included in this lovely home. There is a delightful covered porch for outdoor relaxation. Beautiful details throughout!
- Type:
- Single Family
- Sq.Ft.:
- 1,599
- Status:
- Active
- Beds:
- 3
- Lot size:
- 0.16 Acres
- Year built:
- 2001
- Baths:
- 2.00
- MLS#:
- 1665826
- Subdivision:
- Village Of Farmgate
ADDITIONAL INFORMATION
This delightful 3-bedroom, 2-bathroom abode boasts both elegance and functionality, designed to embrace its occupants in a serene ambiance. As you approach, the exterior presents a picture-perfect facade, perhaps adorned with a tasteful combination of stone accents and vibrant foliage. A neatly manicured lawn welcomes you, leading to a front porch adorned with inviting seating, ideal for enjoying a morning coffee or watching the sunset. Upon entering, you're greeted by an open-concept living space, flooded with natural light streaming through large windows. The living room beckons with plush furnishings arranged around a focal point fireplace, creating an inviting atmosphere for relaxation and gatherings with loved ones.
- Type:
- Single Family
- Sq.Ft.:
- 5,007
- Status:
- Active
- Beds:
- 5
- Lot size:
- 0.89 Acres
- Year built:
- 2024
- Baths:
- 4.00
- MLS#:
- 1666055
- Subdivision:
- Oakland Hills
ADDITIONAL INFORMATION
Custom Built home finished March 2024 located in the Scenic Oakland Hills neighborhood exudes elegance and tranquility. This amazing home offers Fabulous finishes A Grand Entrance into a 2 story Great Room with a Stunning focal point with a Wall of Windows! Upscale Crown Molding throughout, Wainscoting, granite and Luxurious Quartz Countertops throughout, Stone work in Finished basement Unbelievable! This home has 5 Bedrooms, 3 1/2 Baths, Laundry 1st floor and downstairs as well, Basement great entertaining space or another living quarters with Full Kitchen, Bath, Bedroom, Excercise Room, Bar, TV area as well as Sitting Area with Fireplace and leads to covered patio with privacy and Beautiful Views of Green Space. A Must See!
Open House:
Friday, 11/22 11:00-6:00PM
- Type:
- Single Family
- Sq.Ft.:
- 2,265
- Status:
- Active
- Beds:
- 4
- Lot size:
- 0.14 Acres
- Year built:
- 2024
- Baths:
- 3.00
- MLS#:
- 1664959
- Subdivision:
- The Trails At Belmond
ADDITIONAL INFORMATION
New construction home ready to go! This charming home features an open floorplan with a first floor den that makes a great home office, as well as an upstairs loft space for gathering! The kitchen features premium cabinets, quartz countertops, and a stainless steel appliance package with a gas stove. Mudroom entry located off the garage works great for a boot bench. Owner's bedroom features a large walk-in closet and a spacious owner's bathroom with double sinks and quartz countertops, a tiled walk-in shower, and a separate water closet. Bath 2 also has 2 sinks and quartz counters. Every bedroom has it's own walk in closet! Spacious front porch, and private back patio overlooking a big backyard and trees! Recently reduced price and special financing available with use of preferred len
- Type:
- Condo
- Sq.Ft.:
- 894
- Status:
- Active
- Beds:
- 2
- Year built:
- 1979
- Baths:
- 1.00
- MLS#:
- 1664935
- Subdivision:
- Wildwood Condominiums
ADDITIONAL INFORMATION
This COZY 2 bedroom 2nd floor condo is just waiting for you to call it HOME! As you enter you'll immediately notice the open floor plan with UPDATED FLOORING in the living room, dining area, kitchen and laundry. NEW PAINT and NEW CARPET in the bedrooms and hallway has also just been completed. The living room is quite spacious and flows into the dining area. The kitchen features lovely white cabinetry, NEW tiled backsplash, and black appliances. The bathroom has updated vanity with updated tile in shower as well and ceramic tile flooring. The primary bedroom is spacious and features an in-unit laundry room with washer and dryer to remain. HOA is having NEW ROOFS installed. There is a current assessment for this and the assessment will be paid by the Seller at the closing. As if... the features of the condo itself were not enough, the condomium complex also features tennis courts, in-ground pool, clubhouse and playground. There is also great extra storage shed in addition to the great closets in the unit.
- Type:
- Single Family
- Sq.Ft.:
- 1,991
- Status:
- Active
- Beds:
- 3
- Lot size:
- 0.15 Acres
- Year built:
- 2024
- Baths:
- 3.00
- MLS#:
- 1664761
- Subdivision:
- Windcrest Farms
ADDITIONAL INFORMATION
New Construction by Fischer Homes in beautiful Windcrest Farms featuring the Wesley plan! This lovely home offers gorgeous luxury plank flooring throughout the first floor. Island kitchen with pantry, lots of cabinet space and gleaming quartz countertops opens to the spacious family room and light filled morning room, which has walk out access to the back patio. Private study with double doors off of entry foyer. Upstairs owners suite with private bath and walk-in closet. Two additional bedrooms, loft, and hall bath complete the upstairs. Attached two car garage.
- Type:
- Single Family
- Sq.Ft.:
- 1,570
- Status:
- Active
- Beds:
- 3
- Lot size:
- 0.12 Acres
- Year built:
- 2024
- Baths:
- 2.00
- MLS#:
- 1664058
- Subdivision:
- Cedar Ridge
ADDITIONAL INFORMATION
Welcome to this charming ranch-style home featuring three spacious bedrooms and two modern bathrooms. Step into the heart of the home, where the kitchen boasts elegant white cabinets, sleek quartz countertops, and top-of-the-line stainless steel appliances, including a gas stove perfect for the culinary enthusiast. The great room is designed to impress with its vaulted ceiling, creating an open and airy ambiance that's perfect for both relaxing and entertaining. Retreat to the primary bedroom, a true sanctuary with its sophisticated treyed ceiling, offering an extra touch of luxury. The home showcases luxury vinyl plank flooring throughout the main living areas, providing durability and style, while plush carpeting in the bedrooms adds comfort and warmth. Enjoy outdoor living on the covered rear patio, an ideal spot for morning coffee. Additionally, the attached two-car garage offers convenience and ample storage space. This home perfectly blends modern amenities with timeless design, promising a comfortable and elegant living experience.
- Type:
- Single Family
- Sq.Ft.:
- 1,842
- Status:
- Active
- Beds:
- 3
- Lot size:
- 0.14 Acres
- Year built:
- 2024
- Baths:
- 3.00
- MLS#:
- 1663728
- Subdivision:
- Windcrest Farms
ADDITIONAL INFORMATION
New construction by Fischer Homes in beautiful Windcrest Farms featuring the Wesley plan! This lovely home offers gorgeous luxury plank flooring throughout the first floor. Island kitchen with pantry, lots of cabinet space and gleaming quartz countertops opens to the spacious family room and light filled morning room, which has walk out access to the back patio. Private study with double doors off of entry foyer. Upstairs owners suite with attached private bath and walk-in closet. Two additional bedrooms, loft, and hall bath complete the upstairs. Attached two car garage.
- Type:
- Single Family
- Sq.Ft.:
- 1,842
- Status:
- Active
- Beds:
- 3
- Lot size:
- 0.14 Acres
- Year built:
- 2024
- Baths:
- 3.00
- MLS#:
- 1663722
- Subdivision:
- Windcrest Farms
ADDITIONAL INFORMATION
New Construction by Fischer Homes in beautiful Windcrest Farms featuring the Wesley plan! This lovely home offers gorgeous luxury plank flooring throughout the first floor. Island kitchen with pantry, lots of cabinet space and gleaming quartz countertops opens to the spacious family room and light filled morning room, which has walk out access to the back patio. Private study with double doors off of entry foyer. Upstairs owners suite with private bath and walk-in closet. Two additional bedrooms, loft, and hall bath complete the upstairs. Attached two car garage.
- Type:
- Single Family
- Sq.Ft.:
- 3,516
- Status:
- Active
- Beds:
- 5
- Lot size:
- 0.19 Acres
- Year built:
- 2004
- Baths:
- 4.00
- MLS#:
- 1662743
- Subdivision:
- The Reserve At Glenmary
ADDITIONAL INFORMATION
This all-brick walkout home with 5 bedrooms and 3.5 baths is conveniently located near shopping and restaurants in the Fern Creek area and offers a blend of luxury, practicality, and convenience. The Reserve at Glenmary features a community pool at the entrance of the neighborhood, fostering a sense of community and providing opportunities to socialize and make new friends! This home features multiple living spaces with the living room, formal dining room, and possibly a media or game room, with the inclusion of a walkout basement. First floor primary bedroom and ensuite bath offers numerous advantages in terms of convenience, accessibility, and privacy. A first-floor laundry doubles as a mudroom, making it an ideal feature for busy households. Second floor features large bedrooms and a hall bath. Lower-level walkout has large windows and doors that lead to the backyard, making the space bright and inviting. The basement offers extra living space, ideal for guests or older children or perhaps a bright workspace. Mature trees in the back yard provide shade and privacy. The deck creates a covered area below for hot tub space. This home features excellent curb appeal in a desirable area of Fern Creek. Schedule your showing today!
- Type:
- Single Family
- Sq.Ft.:
- 2,843
- Status:
- Active
- Beds:
- 4
- Lot size:
- 0.3 Acres
- Year built:
- 2024
- Baths:
- 3.00
- MLS#:
- 1662473
- Subdivision:
- Jefferson Trace
ADDITIONAL INFORMATION
Welcome to your dream home at 11100 Jefferson Trace Blvd! This brand-new, all-brick residence boasts 4 bedrooms and 2.5 bathrooms, perfectly situated on a corner lot in the desirable Jefferson Trace development. The community offers a sparkling pool and picturesque sidewalks, ideal for leisurely strolls. Step inside to discover an open floor plan designed for modern living. The heart of the home is the stunning kitchen, featuring quartz countertops, a spacious island, tile backsplash, and sleek stainless steel appliances. The primary bedroom is conveniently located on the main level and offers a double tray ceiling, a generous walk-in closet, and a luxurious en-suite bathroom complete with a soaking tub, separate tile shower, water closet, and dual sink vanity. The first floor also includes a stylish half bath and a versatile office space, perfect for remote work or quiet study. Upstairs, you will find three additional bedrooms, a well-appointed bathroom, a nice loft area and a large bonus room that can serve as a game space, workout area, or additional office. Practicality meets convenience with a main-level laundry room providing direct access to the spacious 2-car garage. Enjoy outdoor living on the expansive deck, accessible from both the dining area and the primary bedroom, perfect for entertaining or relaxing. Don't miss out on this exceptional home in Jefferson Trace - a blend of elegance, comfort, and convenience awaits you! Call to see 11100 Jefferson Trace Blvd today.
- Type:
- Single Family
- Sq.Ft.:
- 3,700
- Status:
- Active
- Beds:
- 3
- Lot size:
- 0.29 Acres
- Year built:
- 2005
- Baths:
- 4.00
- MLS#:
- 1662356
- Subdivision:
- Windgate Meadows
ADDITIONAL INFORMATION
This beautiful house is in the well-maintained Windgate Meadow subdivision, near Seatonville and Billtown Road. The landscape is professionally maintained, and the backyard has a fishpond and is fenced all around. The first-floor has the primary bedroom, laundry room, and 2 more bedrooms plus a loft on the 2nd floor. The basement has two open rooms, a full bath, and a door to walk out to the beautiful backyard. The Study and Primary rooms have vaulted ceilings. This 1.5 Story walkout basement has so much potential. The large open basement is nearly finished, when tile flooring is completed. It has a double sump pump system. The large covered deck and patio at the rear enhance the house. Privately located in the cul-de-sac lot. A one-year home warranty is being offered by the seller at closing.
- Type:
- Single Family
- Sq.Ft.:
- 2,187
- Status:
- Active
- Beds:
- 3
- Lot size:
- 0.09 Acres
- Year built:
- 2024
- Baths:
- 3.00
- MLS#:
- 1660025
- Subdivision:
- Windcrest Farms
ADDITIONAL INFORMATION
New construction by Fischer Homes in the beautiful Windcrest Farms community featuring the Wembley plan. This paired patio home offers an island kitchen with pantry, lots of cabinet space and granite countertops. Central dining room expands to family room, which has walk out access to the back patio. Private study with double doors off of entry foyer. First floor owners suite with attached private bath and walk-in closet. Two additional bedrooms, loft, and hall bath upstairs. First floor laundry room. Attached two car garage.
- Type:
- Single Family
- Sq.Ft.:
- 2,187
- Status:
- Active
- Beds:
- 3
- Lot size:
- 0.12 Acres
- Year built:
- 2024
- Baths:
- 3.00
- MLS#:
- 1660026
- Subdivision:
- Windcrest Farms
ADDITIONAL INFORMATION
New construction by Fischer Homes in the beautiful Windcrest Farms community featuring the Wembley plan. This paired patio home offers an island kitchen with pantry, lots of cabinet space and quartz countertops. Central dining room expands to family room, which has walk out access to the back patio. Private study with double doors off of entry foyer. First floor owners suite with attached private bath and walk-in closet. Two additional bedrooms, loft, and hall bath upstairs. First floor laundry room. Attached two car garage.
- Type:
- Single Family
- Sq.Ft.:
- 1,414
- Status:
- Active
- Beds:
- 3
- Lot size:
- 0.14 Acres
- Year built:
- 2024
- Baths:
- 2.00
- MLS#:
- 1659929
- Subdivision:
- Windcrest Farms
ADDITIONAL INFORMATION
New construction by Fischer Homes in the desirable Windcrest Farms community featuring the Beacon floorplan. This stunning ranch floorplan offers an island kitchen with upgraded quartz countertops, tons of cabinet space and pantry. The kitchen is open to a huge family room. Fantastic owners suite with walk in closet, en suite bath with dual vanity and, shower stall. Additional bedrooms with hall bath. Two car attached garage.
- Type:
- Single Family
- Sq.Ft.:
- 2,187
- Status:
- Active
- Beds:
- 3
- Lot size:
- 0.09 Acres
- Year built:
- 2024
- Baths:
- 3.00
- MLS#:
- 1659752
- Subdivision:
- Windcrest Farms
ADDITIONAL INFORMATION
New construction by Fischer Homes in the desirable Windcrest Farms community featuring the Wembley floorplan. This home offers an island kitchen with pantry, lots of cabinet space and upgraded countertops. Family room expands to light-filled dining room. Private study with double doors on main level. First floor owners Suite with private bath and walk-in closet. Two Additional bedroom and hall bath on 2nd level. Two car attached garage. Windcrest Farms is a stunning lifestyle community featuring patio and paired patio style homes.
- Type:
- Single Family
- Sq.Ft.:
- 1,742
- Status:
- Active
- Beds:
- 3
- Lot size:
- 0.27 Acres
- Year built:
- 1999
- Baths:
- 2.00
- MLS#:
- 202405841
ADDITIONAL INFORMATION
BEAUTIFUL! 3 bedrooms, 2 full bathrooms, 0.27 acre; fenced in backyard! As soon as you walk in the dimensions of the ceiling takes your breath away! Natural gas fireplace with beautiful built-ins on either side in living room adds a cozy touch. EXTRA space in a "bonus" room that can be used for an office, den, craft area...you name it! Gorgeous slate finish range/oven and refrigerator. Brand new carpet and LVP flooring installed just over a year ago. HVAC replaced in 2018. Roof with many years of life left! Fully fenced back yard has good sized patio for grilling and enjoying the outdoors! You truly don't want to miss this move in ready, turn-key home! Schedule a showing today!
- Type:
- Single Family
- Sq.Ft.:
- 925
- Status:
- Active
- Beds:
- 3
- Lot size:
- 0.14 Acres
- Year built:
- 1963
- Baths:
- 1.00
- MLS#:
- 2023011953
ADDITIONAL INFORMATION
Check out this adorable 3 bedroom 1 bath home conveniently located near parks, shopping, and restaurants. Roof just a little over a year old! Hardwood floors in living room and bedrooms. Modern eat in kitchen has soft closed drawers and crisp white cabinets. Nice shed in backyard can house lawn equipment and holiday decorations. Perfect starter home or if you're looking to downsize.
- Type:
- Single Family
- Sq.Ft.:
- 2,550
- Status:
- Active
- Beds:
- 5
- Lot size:
- 0.29 Acres
- Year built:
- 1966
- Baths:
- 2.00
- MLS#:
- 2022011925
ADDITIONAL INFORMATION
Back on Market! Buyers' financing fell through. Located in Cloverleaf Hills neighborhood. This spacious home is situated on a large lot, it has 5 bedrooms, 2 baths, a large kitchen and a size-able family room that leads to the deck with views of the backyard. The lower level features another family room, full bath and the 4th and 5th bedroom. Call today for a private showing!
- Type:
- Single Family
- Sq.Ft.:
- 1,000
- Status:
- Active
- Beds:
- 3
- Lot size:
- 0.2 Acres
- Year built:
- 1972
- Baths:
- 1.00
- MLS#:
- 2022010296
- Subdivision:
- Cedar Lake Park
ADDITIONAL INFORMATION
PRACTICALLY IMPOSSIBLE FIND UNDER $200K! All brick 3BR/1BA, clean and move-in ready with numerous updates in recent years. NEW dimensional shingle roof 2019, new water heater April 2022, updated/remodel bath spring 2022, NEW flooring 2020, refrigerator and gas range/oven stay - were new when purchased 2019, portable dishwasher will remain, NEW in 2020 shed approx 10x12, NEW fence installed 2020.....CONVENIENT LOCATION less than 5 minutes from Gene Snyder/Bardstown Rd interchange. Long story short - make your appointment to come see this home ASAP. Please allow 24 hours to respond to any offer.
- Type:
- Single Family
- Sq.Ft.:
- 2,400
- Status:
- Active
- Beds:
- 3
- Lot size:
- 0.59 Acres
- Year built:
- 2000
- Baths:
- 3.00
- MLS#:
- 202207212
ADDITIONAL INFORMATION
*Multiple offers received. Highest and best due by 7pm tonight, 3/5* Beautiful 2 story home in Fern Creek! Stone covered entry leads you into this super cute home with 3 bedrooms, 2.5 bathrooms that features a trey ceiling in the dining room, a vaulted ceiling and gas burning fireplace in the living room, owners suite on the 2nd floor with a WALK-IN CLOSET and private bathroom that has a separate tub/shower and a double vanity! Kitchen with nice white cabinets and a breakfast bar! There is an additional bedroom on the 2nd floor and a 3rd bedroom on the 1st floor! There's a large family room on every floor!! Partially finished, walkout basement with a half bathroom and plenty of unfinished space for storage! Back yard features a gorgeous wooden deck that overlooks the beautifully landscaped yard and wooded area next door! *Piano does not stay.* Call today to schedule a private showing!

The data relating to real estate for sale on this web site comes in part from the Internet Data Exchange Program of Metro Search Multiple Listing Service. Real estate listings held by IDX Brokerage firms other than Xome are marked with the Internet Data Exchange logo or the Internet Data Exchange thumbnail logo and detailed information about them includes the name of the listing IDX Brokers. The Broker providing these data believes them to be correct, but advises interested parties to confirm them before relying on them in a purchase decision. Copyright 2024 Metro Search Multiple Listing Service. All rights reserved.
Albert Wright Page, License RB14038157, Xome Inc., License RC51300094, [email protected], 844-400-XOME (9663), 4471 North Billman Estates, Shelbyville, IN 46176

Information is provided exclusively for consumers personal, non - commercial use and may not be used for any purpose other than to identify prospective properties consumers may be interested in purchasing. Copyright © 2024, Southern Indiana Realtors Association. All rights reserved.
Louisville Real Estate
The median home value in Louisville, KY is $229,700. This is higher than the county median home value of $227,100. The national median home value is $338,100. The average price of homes sold in Louisville, KY is $229,700. Approximately 54.42% of Louisville homes are owned, compared to 35.94% rented, while 9.65% are vacant. Louisville real estate listings include condos, townhomes, and single family homes for sale. Commercial properties are also available. If you see a property you’re interested in, contact a Louisville real estate agent to arrange a tour today!
Louisville, Kentucky 40291 has a population of 630,260. Louisville 40291 is less family-centric than the surrounding county with 22.76% of the households containing married families with children. The county average for households married with children is 26.68%.
The median household income in Louisville, Kentucky 40291 is $58,357. The median household income for the surrounding county is $61,633 compared to the national median of $69,021. The median age of people living in Louisville 40291 is 37.6 years.
Louisville Weather
The average high temperature in July is 87.6 degrees, with an average low temperature in January of 25.5 degrees. The average rainfall is approximately 46.2 inches per year, with 8.7 inches of snow per year.
