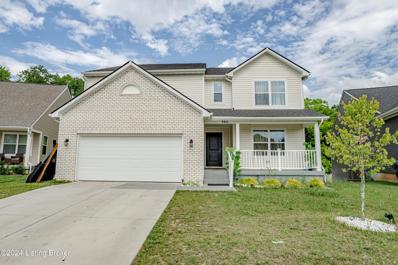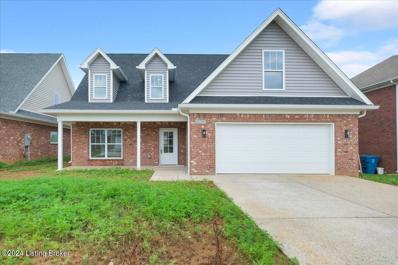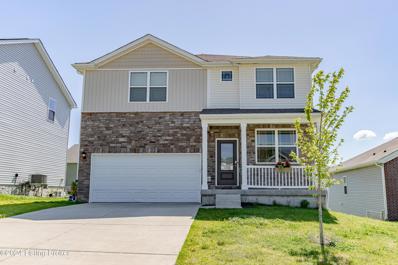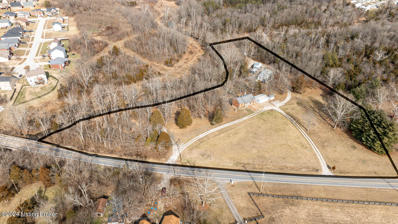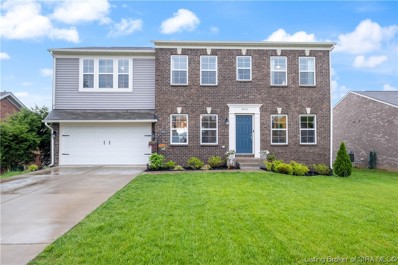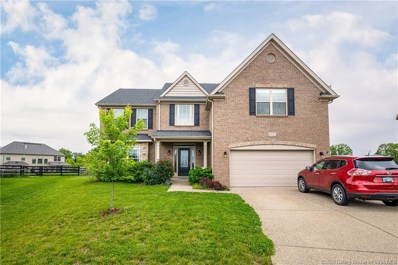Louisville KY Homes for Sale
- Type:
- Single Family
- Sq.Ft.:
- 3,750
- Status:
- Active
- Beds:
- 7
- Lot size:
- 0.16 Acres
- Year built:
- 2022
- Baths:
- 3.00
- MLS#:
- 1665433
- Subdivision:
- The Preserve At Cedar Creek
ADDITIONAL INFORMATION
Welcome to this spacious 7-bedroom, 2.5-bathroom home that's perfect for a large family! While this property will need some TLC, it offers a fantastic layout and incredible potential to become your dream home. With ample room for everyone, the large, finished open basement provides additional living space, perfect for a game room, home theater, or extra family room. The flat lot makes for easy outdoor living, and the backyard is ready for play, ideal for summer barbecues, family gatherings, and endless fun. The home features a practical and spacious layout that can be customized to fit your needs. Bring your creativity and vision to make this house your perfect family home and create lasting memories in a home with so much potential!
- Type:
- Single Family
- Sq.Ft.:
- 2,322
- Status:
- Active
- Beds:
- 4
- Lot size:
- 0.19 Acres
- Year built:
- 2024
- Baths:
- 3.00
- MLS#:
- 1665136
- Subdivision:
- Washington Green
ADDITIONAL INFORMATION
New Construction Spec Homes in Washington Green. Choose from four stunning exterior options and two luxurious floor plans, each crafted to meet the highest standards of quality and design. The Kitchen is equipped with Waterproof CoreTec Flooring: Durable and stylish, perfect for busy households. Solid Wood Box, Dovetail Cabinets: Expertly crafted for beauty and longevity. Quartz Countertops: Sleek, durable, and low-maintenance. Expansive Kitchen Island: Ideal for cooking, entertaining, and gatherings.Primary Bedroom Suite Located on the First Floor: Convenient and private. Large Walk-in Closet: Ample space for your wardrobe and accessories. Custom Bath Featuring 24''x24'' porcelain tiled floors and shower, and a separate bathtub for a spa-like experience. Additional Features Half Bath and Laundry on the First Floor. Three Spacious Bedrooms Upstairs, and a Luxurious Full Bathroom. Every detail has been thoughtfully considered to provide you with a home that meets your highest expectations. Don't miss your chance to be part of this exciting new development.
- Type:
- Single Family
- Sq.Ft.:
- 2,519
- Status:
- Active
- Beds:
- 5
- Lot size:
- 0.16 Acres
- Year built:
- 2024
- Baths:
- 3.00
- MLS#:
- 1663653
- Subdivision:
- Parkside At Mt Washington
ADDITIONAL INFORMATION
The Sycamore Bend, part of the Trend Collection by Ball Homes, is a two-story plan that offers five bedrooms, including a first-floor bedroom suite. The plan offers a versatile flex room off the entry and an open kitchen and family room at the rear of the home. The island kitchen is complete with granite countertops, full wall backsplash, stainless appliances (including electric range and refrigerator) and offers both a breakfast area and countertop dining. The kitchen is open to the family room and breakfast area with an atrium door leading to the covered patio and backyard. Beautiful LVP flooring through first floor main living areas and quartz countertops in all bathrooms. The upstairs includes the primary suite, three bedrooms and a hall bath. The primary suite includes vaulted ceiling, huge walk-in closet, and spacious bath with separate garden tub and shower, picture window above the tub and linen closet.
Open House:
Saturday, 12/21 1:00-5:00PM
- Type:
- Single Family
- Sq.Ft.:
- 2,043
- Status:
- Active
- Beds:
- 4
- Lot size:
- 0.15 Acres
- Year built:
- 2024
- Baths:
- 3.00
- MLS#:
- 1663651
- Subdivision:
- Parkside At Mt Washington
ADDITIONAL INFORMATION
The Bedford Hill, part of the Trend Collection by Ball Homes, is a two-story plan with a very open first-floor layout. The island kitchen offers both a breakfast area and countertop dining that is completely open to the family room complete with direct vent gas fireplace. The kitchen includes an island with space for seating, granite countertops, full-wall backsplash and stainless appliances including side-by-side refrigerator and gas range. A covered patio (12' x 12') is located off the breakfast room. There is LVP flooring throughout the 1st floor main living area and in all bathrooms, plus the utility room. The primary bedroom suite, three bedrooms, hall bath and laundry are located on the second floor. The primary bathroom includes a 4' x 3' fiberglass shower with separate garden tub and picture window. Ready in 30 days or sooner!
- Type:
- Single Family
- Sq.Ft.:
- 3,439
- Status:
- Active
- Beds:
- 6
- Lot size:
- 0.16 Acres
- Year built:
- 2022
- Baths:
- 4.00
- MLS#:
- 1663669
- Subdivision:
- Cedar Brook
ADDITIONAL INFORMATION
***Motivated Seller!*** This stunning 2-story home boasts an impressive array of features, including 6 spacious bedrooms, 3.5 bathrooms, and a home office! The main level showcases upgraded finishes, vinyl flooring, and a beautiful kitchen with a large island, granite countertops, gas stove, and walk-in pantry. The primary suite features an ensuite with a double bowl vanity and a walk-in shower. The recently finished walkout basement offers two additional bedrooms, a third bathroom, a kitchenette/bar area, and ample storage space. Outside, enjoy the large deck off the main level and concrete patio extending into the backyard.
Open House:
Saturday, 12/21 1:00-5:00PM
- Type:
- Single Family
- Sq.Ft.:
- 2,043
- Status:
- Active
- Beds:
- 4
- Lot size:
- 0.15 Acres
- Year built:
- 2024
- Baths:
- 3.00
- MLS#:
- 1663103
- Subdivision:
- Parkside At Mt Washington
ADDITIONAL INFORMATION
The Bedford Hill, part of the Trend Collection by Ball Homes, is two story plan with a very open first floor layout. The island kitchen offers both a breakfast area and countertop dining, and a large pantry. The kitchen opens to the family room at the rear of the home. Upstairs are the primary bedroom suite, three bedrooms and a hall bath. The primary bedroom suite includes a bedroom with vaulted ceiling, large closet, and spacious bath with 5x3 shower, and linen storage. Move In Ready!
Open House:
Saturday, 12/21 1:00-5:00PM
- Type:
- Single Family
- Sq.Ft.:
- 1,997
- Status:
- Active
- Beds:
- 4
- Lot size:
- 0.14 Acres
- Year built:
- 2024
- Baths:
- 3.00
- MLS#:
- 1663005
- Subdivision:
- Parkside At Mt Washington
ADDITIONAL INFORMATION
The Laurel Square, part of the Trend Collection by Ball Homes, is two story plan with a very open first floor layout. The island kitchen offers both a breakfast area and countertop dining, and a large pantry. The kitchen opens to the family room at the rear of the home that is anchored by a direct vent fireplace. Upstairs are the primary bedroom suite, three bedrooms and a hall bath. The primary bedroom suite includes a bedroom with vaulted ceiling, large closet, and spacious bath with 5' x 3' shower. The kitchen is equipped with a stainless steel appliance package that includes a gas range and a side by side refrigerator. The counter tops are Tier 1 Ornamental White granite. The flooring throughout the first floor and in all bathrooms is luxury vinyl plank "Beach Oak". There is a direct vent fireplace in the family room. The bedrooms, stairs, and upstairs hall are carpeted. A 12' x 12' covered patio is located off the breakfast room door. The walk out basement is equipped with the rough in plumbing for a future half bath. Ready in 30 days or sooner!
Open House:
Saturday, 12/21 1:00-5:00PM
- Type:
- Single Family
- Sq.Ft.:
- 2,143
- Status:
- Active
- Beds:
- 4
- Lot size:
- 0.18 Acres
- Year built:
- 2024
- Baths:
- 3.00
- MLS#:
- 1662978
- Subdivision:
- Parkside At Mt Washington
ADDITIONAL INFORMATION
The Dover Glen, part of the Trend Collection by Ball Homes, offers a first-floor primary bedroom suite and three upstairs bedrooms with a full bathroom. The open first floor layout includes a versatile flex area off the entry. The island kitchen offers granite countertops, full wall tile backsplash, stainless appliances, spacious island and a storage pantry. The kitchen opens to the family room at the rear of the home with gas direct vent fireplace and door leading to the covered patio. The first-floor primary bedroom suite includes a large walk-in closet and spacious bath with tub, separate shower, double bowl vanity and picture window. Upstairs are 3 spacious bedrooms and a full bath. Move In Ready!
Open House:
Saturday, 12/21 1:00-5:00PM
- Type:
- Single Family
- Sq.Ft.:
- 2,719
- Status:
- Active
- Beds:
- 4
- Lot size:
- 0.16 Acres
- Year built:
- 2024
- Baths:
- 3.00
- MLS#:
- 1662969
- Subdivision:
- Parkside At Mt Washington
ADDITIONAL INFORMATION
The Newbury Cross, part of the Trend Collection by Ball Homes, is a two-story plan that includes 4 bedrooms and a loft. The plan offers a versatile flex area off the entry, plus a formal dining room defined by a column. The open kitchen and family room are located at the rear of the home with corner gas fireplace. The island kitchen offers both a breakfast area and countertop dining, granite countertops, full wall tile backsplash, stainless appliances including side-by-side refrigerator and pantry. LVP flooring throughout the first floor and bathrooms. The entrance from the garage leads to the kitchen via a hallway adjoining the powder room and coat closet, for a semi-private and convenient entry. Upstairs are the primary bedroom suite, three bedrooms, a loft and a hall bath. The primary bedroom suite includes a very spacious bedroom with vaulted ceiling, large walk-in closet, and spacious bath with separate garden tub, 4'x3' shower and 4'x4' picture window. 12'x12' covered patio and spacious backyard. This home backs up to an open space for privacy in the rear. Move In Ready!
Open House:
Saturday, 12/21 1:00-5:00PM
- Type:
- Single Family
- Sq.Ft.:
- 2,621
- Status:
- Active
- Beds:
- 4
- Lot size:
- 0.18 Acres
- Year built:
- 2024
- Baths:
- 3.00
- MLS#:
- 1662956
- Subdivision:
- Parkside At Mt Washington
ADDITIONAL INFORMATION
The Sutton Bay is an open layout plan with four bedrooms, a loft and a versatile flex room off the entry. The island kitchen offers both a breakfast area and countertop dining and a storage pantry. The Burlap colored cabinets are complimented by dramatic meteorite granite countertops and a full wall backsplash. The home comes with a full appliance package including a dishwasher, gas range, microwave and side by side refrigerator all in a stainless-steel finish. A 12x12 covered patio is a great place to relax at the end of the day! The family room features a corner direct vent fireplace. Upstairs you will find the primary bedroom suite that includes a large walk-in closet, fiberglass shower and separate soaking tub. here are dual vanity sinks offering a quartz countertop with lots of cabinet storage. Bedrooms two, three and four share the second full bath. You will love the large loft space perfect for gathering with family and friends! The first-floor rooms and both full bathrooms feature LVP flooring. The stairs, second floor hallway, loft and bedrooms offer cozy carpet. Ready in 30 days or sooner!
- Type:
- Single Family
- Sq.Ft.:
- 1,877
- Status:
- Active
- Beds:
- 3
- Lot size:
- 0.15 Acres
- Year built:
- 2024
- Baths:
- 2.00
- MLS#:
- 1662898
- Subdivision:
- Parkside At Mt Washington
ADDITIONAL INFORMATION
The Granite Coast is an open layout ranch plan with three bedrooms, and a versatile flex room off the entry. The island kitchen offers both a breakfast area and countertop dining and a storage pantry. The gray cabinets are complimented by ornamental white granite countertops and a full wall backsplash. The home comes with a full appliance package including a dishwasher, gas range, microwave and side by side refrigerator all in a stainless-steel finish. A covered patio is included at the rear of the home and sheltered by the primary bedroom and breakfast area wings of the house for maximum privacy. The family room features a corner direct vent fireplace. The primary bedroom suite includes a large walk-in closet, fiberglass shower and separate soaking tub. There are dual vanity sinks offering a quartz countertop. Bedrooms two and three are off the entry hall, with access to the hall bath also featuring gray cabinets with quartz top. The living areas of the home, utility room and bathrooms feature LVP flooring. The bedrooms have a cozy carpet.
Open House:
Saturday, 12/21 1:00-5:00PM
- Type:
- Single Family
- Sq.Ft.:
- 2,621
- Status:
- Active
- Beds:
- 4
- Lot size:
- 0.23 Acres
- Year built:
- 2024
- Baths:
- 3.00
- MLS#:
- 1657214
- Subdivision:
- Parkside At Mt Washington
ADDITIONAL INFORMATION
The Sutton Bay, part of the Trend Collection by Ball Homes, is two story plan with a versatile flex room off the entry and a formal dining area opening to the family room at the rear of the home. There is a direct vent fireplace in the corner of the family room. The island kitchen offers both a breakfast area and countertop dining. A corridor from the garage creates a mudroom with drop zone, coat closet, and a storage pantry, all leading to the powder room. Upstairs are the primary bedroom suite, three bedrooms, a loft, utility room, and hall bath. All bedrooms have walk-in closets. The primary bedroom suite includes a bedroom with vaulted ceiling, large closet, and spacious upgraded bath offers a garden tub, separate shower with tiled walls, and 4040 picture window above the tub. The flooring in the primary bath is ceramic tile that matches the shower wall tile. The vanity tops in all baths are 2cm quartz, Ice White. The kitchen tops are granite, Ornamental White. The stainless steel appliance package includes a side by side refrigerator. The flooring throughout the first floor, the utility room, and hall bath is finished with LVP Brio Plus Mineral Maple. The stairs and bedrooms are carpeted. There is a 12' x 12' covered patio accessed from the breakfast area.
Open House:
Saturday, 12/21 1:00-5:00PM
- Type:
- Single Family
- Sq.Ft.:
- 1,997
- Status:
- Active
- Beds:
- 4
- Lot size:
- 0.25 Acres
- Year built:
- 2024
- Baths:
- 3.00
- MLS#:
- 1657098
- Subdivision:
- Parkside At Mt Washington
ADDITIONAL INFORMATION
The Laurel Square, part of the Trend Collection by Ball Homes, is two story plan with a very open first floor layout. The island kitchen offers both a breakfast area and countertop dining, and a large pantry. All stainless kitchen appliances are included. The kitchen opens to the family room (gas fireplace in the family room) at the rear of the home. Luxury vinyl plank flooring is throughout the first floor. Upstairs are the primary bedroom suite, 3 bedrooms, a hall bath and the laundry. The primary bedroom suite includes a bedroom with vaulted ceiling, large walk-in closet, and spacious bath with a 5x3 shower, window, and linen storage. This home is located on a quiet cul-de-sac and features covered patio overlooking the rear yard. Great value and location! Don't wait!
$1,100,000
6601 Mt Washington Rd Louisville, KY 40229
- Type:
- Single Family
- Sq.Ft.:
- 3,000
- Status:
- Active
- Beds:
- 3
- Lot size:
- 6.01 Acres
- Year built:
- 1986
- Baths:
- 6.00
- MLS#:
- 1656496
ADDITIONAL INFORMATION
Endless Possibilities! Run your business from home! An office that includes restrooms, there is a tool and mechanical room, pole barn, PLUS 6 acres of land that could potentially be subdivided for development. Custom walkout ranch featuring a spacious kitchen and dining area. The master bedroom and bath offer a walk-in shower and therapeutic whirlpool tub. The great room includes a half bath and showcases a stunning view through a 14-foot picture window set amidst the trees. The lower level comprises two full baths, two bedrooms, a laundry room, storage room, and a day sleeping room. Additionally, there is a family room equipped with a wet back bar and a sizable sitting bar. The main house also includes about 900 sq of decking on 2 levels overlooking Penn Run Creek. Spanning over 6.1 acres, the property includes approximately 1000 feet of boundary that traverses both sides of the creek. All structures are situated above the floodplain. The property also shares about a 1000-foot boundary with McNeely Lake Parka primitive section of the park visible from this property that features horse trails. Adjacent parkland is earmarked for equine use, complete with horse barns, pastures, and an arena. GARAGE (adjacent to home): Initially built as a carport, the three-car garage is equipped with 110v electric service, two garage door openers, and offers a 30x2-foot vista of the backyard and creek. LOG CABIN OFFICE: This space includes a half bath inside and another outside. It is hardwired for internet, features through-wall heating and air conditioning units, ample electrical outlets with dedicated plugs, and spans approximately 290 sq ft. MECHANICAL SHOP & TOOL STORAGE: The mechanical shop is roughly 700 sq ft in total. The tool storage area is heavily insulated with racking and occupies about 280 sq ft (included in the total 700). The mechanical shop itself measures approximately 30x15 feet and is serviced by a 100 amp electrical service. It includes five compressed air outlets, 220v for welding etc., and contains a 'shop office' for planning and layout purposes. POLE BARN: Measuring 30x60 feet with one side completely open, this structure features lighting and electrical outlets along with storage bins.
- Type:
- Single Family
- Sq.Ft.:
- 4,489
- Status:
- Active
- Beds:
- 4
- Lot size:
- 0.21 Acres
- Year built:
- 2019
- Baths:
- 3.00
- MLS#:
- 202307873
- Subdivision:
- Heritage Creek
ADDITIONAL INFORMATION
Looking for a stunning home in Louisville, Kentucky? Look no further than 8424 Splendid Point! This beautiful property boasts 4 bedrooms, 2 1/2 bathrooms with spacious living areas, a modern kitchen with plenty of counter space, and a primary suite with a luxurious en-suite bathroom. The cozy living room provides a relaxing atmosphere while the bedrooms offer comfortable and private spaces. Enjoy the outdoors on the expansive deck and large backyard. The unfinished basement has 1300 square feet just waiting for you to finish it to fit your families needs. This home is just a short drive away from local restaurants, shopping, and entertainment. Don't miss your chance to make this house your dream home!
- Type:
- Single Family
- Sq.Ft.:
- 1,100
- Status:
- Active
- Beds:
- 3
- Lot size:
- 0.15 Acres
- Year built:
- 1996
- Baths:
- 2.00
- MLS#:
- 202105687
- Subdivision:
- Spring Falls
ADDITIONAL INFORMATION
BEAUTIFUL RENOVATION, MOVE-IN READY ONLY $169,900! Great location to live in this 3BR/2BA approx 1100SF ranch w/fully fenced backyard. FRESH paint, NEW flooring, NEW dimensional shingle roof, NEW windows, NEW granite countertops, NEW stainless steel appliances, NEW front door/fixtures, NEW bathroom vanities/tops/fixtures, NEW lighting, NEW composite decking but wait there's more....this is a must see. Walk less than 10 minutes down the road to McNeely Lake Park, quick access to Gene Snyder Freeway and tons of grocery, restaurant and retail options super convenient to your new home. At closing seller will pay up to $600 toward buyer choice of home warranty. Seller intends to respond to offers no sooner than 12PM Monday 2/8/21 per listing agreement. Please follow all CDC Covid protocols for all showings. Please limit showings to only buyer and buyer agent. Please remove shoes during showings/new flooring - please and thank you.
- Type:
- Single Family
- Sq.Ft.:
- 2,030
- Status:
- Active
- Beds:
- 3
- Lot size:
- 0.22 Acres
- Year built:
- 2012
- Baths:
- 3.00
- MLS#:
- 202105500
- Subdivision:
- Timbers
ADDITIONAL INFORMATION
Welcome home! Beautiful 2 story home with over 2000 square feet, 3 bedroom, 2.5 bathrooms and a fenced backyard! There is a spacious EAT-IN KITCHEN with a pantry and kitchen island, dining area, half bathroom and a large family room on the first floor. The primary bedroom has a private bathroom and a WALK-IN CLOSET. There are two additional bedrooms, full bathroom, and laundry room on the second floor. Attached two car garage, large patio/deck and fenced backyard. Call today to schedule a private showing.
- Type:
- Single Family
- Sq.Ft.:
- 1,924
- Status:
- Active
- Beds:
- 3
- Lot size:
- 0.13 Acres
- Year built:
- 2002
- Baths:
- 3.00
- MLS#:
- 2020010485
ADDITIONAL INFORMATION
Welcome home! This 3 bedroom 2.5 bath home is waiting for you. New laminate flooring in living and dining room. All kitchen appliances stay including new stove. Large eat in kitchen with plenty of cabinet space. Vaulted ceiling in living room. Gas fireplace with mantel and added inset for cable box, DVD player below TV mount. Vaulted ceiling and walk in closet in main bedroom. Added family room or game room on second level. Unfinished basement is a blank canvas. New whirl pool tub to remain if buyer would like to add a bathroom in basement. Nice sized backyard with deck perfect for outside entertaining.
- Type:
- Single Family
- Sq.Ft.:
- 3,029
- Status:
- Active
- Beds:
- 4
- Lot size:
- 0.41 Acres
- Year built:
- 2015
- Baths:
- 3.00
- MLS#:
- 202008371
- Subdivision:
- Mac
ADDITIONAL INFORMATION
Move right in to this beautiful home that offers a formal living room, formal dining room, spacious eat-in kitchen and family room with beautiful fireplace. Check out all the amenities and beautiful cabinetry in the kitchen that has a wine rack and pantry. The 2nd floor offers a large master suite with large adjoining full bath. Three additional bedrooms, a bonus room, full bath, and laundry room complete the 2nd floor. You will appreciate the large backyard, concrete patio, and 2 car garage.

The data relating to real estate for sale on this web site comes in part from the Internet Data Exchange Program of Metro Search Multiple Listing Service. Real estate listings held by IDX Brokerage firms other than Xome are marked with the Internet Data Exchange logo or the Internet Data Exchange thumbnail logo and detailed information about them includes the name of the listing IDX Brokers. The Broker providing these data believes them to be correct, but advises interested parties to confirm them before relying on them in a purchase decision. Copyright 2024 Metro Search Multiple Listing Service. All rights reserved.
Albert Wright Page, License RB14038157, Xome Inc., License RC51300094, [email protected], 844-400-XOME (9663), 4471 North Billman Estates, Shelbyville, IN 46176

Information is provided exclusively for consumers personal, non - commercial use and may not be used for any purpose other than to identify prospective properties consumers may be interested in purchasing. Copyright © 2024, Southern Indiana Realtors Association. All rights reserved.
Louisville Real Estate
The median home value in Louisville, KY is $229,700. This is higher than the county median home value of $227,100. The national median home value is $338,100. The average price of homes sold in Louisville, KY is $229,700. Approximately 54.42% of Louisville homes are owned, compared to 35.94% rented, while 9.65% are vacant. Louisville real estate listings include condos, townhomes, and single family homes for sale. Commercial properties are also available. If you see a property you’re interested in, contact a Louisville real estate agent to arrange a tour today!
Louisville, Kentucky 40229 has a population of 630,260. Louisville 40229 is less family-centric than the surrounding county with 22.76% of the households containing married families with children. The county average for households married with children is 26.68%.
The median household income in Louisville, Kentucky 40229 is $58,357. The median household income for the surrounding county is $61,633 compared to the national median of $69,021. The median age of people living in Louisville 40229 is 37.6 years.
Louisville Weather
The average high temperature in July is 87.6 degrees, with an average low temperature in January of 25.5 degrees. The average rainfall is approximately 46.2 inches per year, with 8.7 inches of snow per year.
