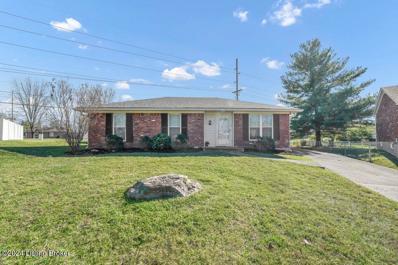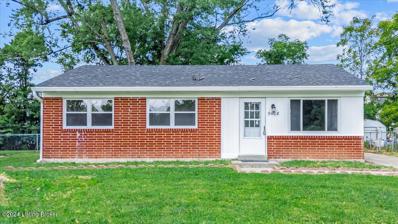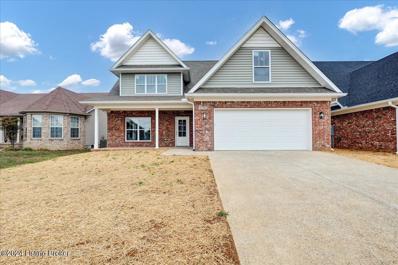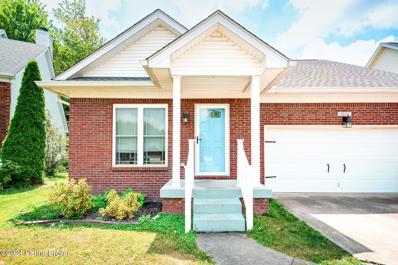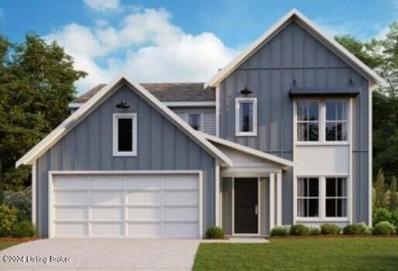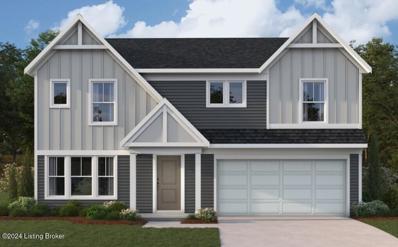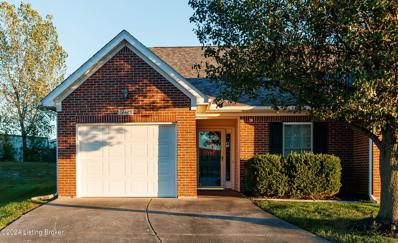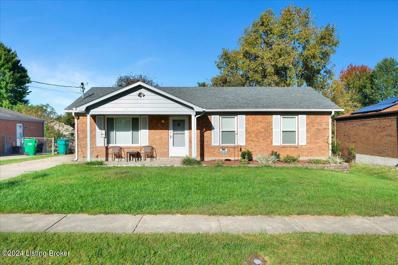Louisville KY Homes for Sale
- Type:
- Single Family
- Sq.Ft.:
- 1,097
- Status:
- Active
- Beds:
- 3
- Lot size:
- 0.16 Acres
- Year built:
- 2010
- Baths:
- 2.00
- MLS#:
- 1675391
- Subdivision:
- Maple Grove Place
ADDITIONAL INFORMATION
You will not want to miss this three bedroom two full bath ranch on a low-traffic cul-de-sac street. If you are looking for an affordable home that is only fourteen years old and in great condition then this may be the home for you. The open concept family room/kitchen keeps the chef and the family/guests together. The home is electric and has a new hot water heater. Out back there is a spacious back yard that is fully fenced and has a couple of nice trees, perfect for building a fire pit. Most of the house has been freshly painted and ready for your viewing pleasure. Location is perfect with easy interstate access, just around the corner from McNeeley Lake Park, and close to restaurants and shopping. Call me for your private tour today.
- Type:
- Single Family
- Sq.Ft.:
- 2,259
- Status:
- Active
- Beds:
- 3
- Lot size:
- 0.87 Acres
- Year built:
- 1992
- Baths:
- 3.00
- MLS#:
- 1675374
- Subdivision:
- Spring Meadow
ADDITIONAL INFORMATION
Welcome to 4610 Springdale, a beautifully updated brick home situated on a sprawling .87-acre lot in a tranquil cul-de-sac. This 3-bedroom, 2.5-bathroom home has been meticulously maintained, seamlessly blending modern upgrades with timeless charm. Step onto the inviting covered front porch and enter a freshly painted interior. The great room boasts vaulted ceilings, abundant natural light, and a cozy gas fireplace. All three bedrooms are conveniently located on the main floor. The primary suite features new carpet, fresh paint, an electric fireplace, a double vanity, an updated shower, and a large walk-in closet. Additionally, this home includes a flex room built into the attic. This finished space, complete with a closet, can be used as a playroom, office, hobby space, or whatever suits your needs. Two unfinished attic spaces provide ample storage for all your seasonal and household items. The updated kitchen showcases custom cabinetry, updated white appliances, granite countertops, a pantry, and a dining area. Stunning hardwood floors flow throughout. Just off the kitchen, a screened-in porchwired for additional electric fixtures and equipped with a built-in electric fireplaceoverlooks a tranquil waterfall feature, creating a perfect space for relaxation. Downstairs, the finished walk-out basement offers versatile living space. It includes a family room with built-in shelving, a built-in TV that remains with the home, a half bath, a laundry room, and flexible space for an office or guest room. The outdoor space is equally impressive. It features an operational invisible fence, a gardening area with water hose attachments, a fire pit, and an expansive yardideal for entertaining! A standout feature is the large storage shed with a stylish sliding barn door, offering ample storage and a dedicated workspace for all your outdoor needs. This home delivers comfort, style, and space in a serene cul-de-sac setting. Schedule your private showing today to make 4610 Springdale your new home!
- Type:
- Single Family
- Sq.Ft.:
- 2,100
- Status:
- Active
- Beds:
- 3
- Lot size:
- 0.17 Acres
- Year built:
- 1978
- Baths:
- 2.00
- MLS#:
- 1675364
- Subdivision:
- Ripple Creek
ADDITIONAL INFORMATION
Seller said lets get it sold. Last buyer got cold feet. Check out this awesome 3-bedroom, 1.5-bathroom home that's been completely remodeled from top to bottom! Inside, you'll find a bright, open layout that makes the most of every space. The kitchen is updated with sleek countertops, stainless steel appliances, perfect for cooking and entertaining. The three bedrooms are a great size, and both bathrooms have been stylishly updated. The finished basement gives you even more room to hang out—whether it's for a family room, game room, or home office, the possibilities are endless. Outside, the backyard is your own private retreat! Enjoy the summer in the above-ground pool or just kick back and relax. Agents read agent notes
- Type:
- Single Family
- Sq.Ft.:
- 2,206
- Status:
- Active
- Beds:
- 3
- Lot size:
- 0.17 Acres
- Year built:
- 2001
- Baths:
- 3.00
- MLS#:
- 1675201
ADDITIONAL INFORMATION
Discover this beautiful 3-bedroom, 2.5-bath home in a fantastic neighborhood, designed with convenience and modern updates in mind. The first-floor primary suite offers a peaceful retreat, complete with an en-suite bath and ample closet space. Recent upgrades include a new roof, updated utilities, and premium appliances, ensuring reliability and comfort. The open-concept living area connects effortlessly to a modern kitchen with matching appliances and generous counter space, perfect for gatherings. Upstairs, two additional bedrooms provide flexibility for family or guests. Enjoy the privacy of a fenced backyard, ideal for relaxation or outdoor dining.
$228,500
190 Wise Court Louisville, KY 40229
- Type:
- Single Family
- Sq.Ft.:
- 1,400
- Status:
- Active
- Beds:
- 3
- Lot size:
- 0.2 Acres
- Year built:
- 1971
- Baths:
- 2.00
- MLS#:
- 1280082
- Subdivision:
- None
ADDITIONAL INFORMATION
Move-In Ready! This 3 bedroom, 2 bath ranch is spic and span, ready for new owners! Only one owner! A lot of the Mid-Century charm remains with some of the original hardwood flooring and trim. Floors have recently been refinished. Large picture window provides natural light in living room. Eat-in kitchen. Bedrooms have great closets! Partially finished basement features an open family room area, a bonus room, laundry, full bath and tons of storage. Privacy fenced back yard with patio and out-building to store your lawn equipment. Call today to schedule your private tour!
- Type:
- Single Family
- Sq.Ft.:
- 1,055
- Status:
- Active
- Beds:
- 3
- Lot size:
- 0.19 Acres
- Year built:
- 1980
- Baths:
- 2.00
- MLS#:
- 1675024
- Subdivision:
- Larkgrove
ADDITIONAL INFORMATION
Easy One-Level Living Awaits at 10803 Campion Ct! This 3-bedroom, 1.5-bath brick ranch is the perfect mix of comfort and convenience! Enjoy the ease of single-story living with some newer floors and a fresh coat of paint in much of the house. The primary bedroom features a super convenient half bath, giving you an extra touch of privacy. Both bathroom vanities have been updated, & both boast stylish wainscoting, adding a charming, modern feel. Lots of windows create a light space, and you'll love the blinds for privacy. Love to cook? You'll adore the big eat-in kitchen with tons of cabinet space, perfect for whipping up dinners or hosting friends, especially for the holidays! Step outside to your large fenced yard -and great space to entertain outdoors! Need extra storage? Check out the outdoor storage closet, and don't worry about parking, as there's plenty of driveway space for everyone! This brick ranch has everything you need for easy living in a great location. Come see it before it's gone, and remember, you still have time to move in before the winter holidays!
- Type:
- Single Family
- Sq.Ft.:
- 2,311
- Status:
- Active
- Beds:
- 3
- Lot size:
- 0.14 Acres
- Year built:
- 2017
- Baths:
- 3.00
- MLS#:
- 1674626
- Subdivision:
- Primrose Meadows
ADDITIONAL INFORMATION
Welcome to 8907 Covey Meadows Pl, an inviting and updated 7-year-old Ball home nestled in the sought-after Primrose Meadows neighborhood. This move-in ready residence boasts a fantastic location just minutes from Broad Run Park and McNeely Lake Park, ideal for those who enjoy outdoor activities. With convenient access to Interstates 265 and 65, you'll find the perfect balance of a tranquil country feel while being close to all the conveniences of shopping and dining options. The full covered front porch welcomes you into a light-filled open floor plan that seamlessly blends the upgraded kitchen, complete with stainless steel appliances and a spacious island, with the dining area and family room. Step through the back doors to the impressive 10x20 concrete patio and new privacy fence - great for entertaining! The first floor also includes a versatile bonus room that's perfect for a formal dining room, office space, or formal living room, as well as a convenient guest half bath and drop zone for your daily essentials. As you make your way upstairs, you'll discover a generous sized primary bedroom with an en-suite bathroom featuring a large walk-in closet, a double vanity, water closet, and a luxurious separate shower and soaking tub. This floor also hosts two additional large bedrooms, a full bath, and a huge bonus area that can serve as a den, playroom, or second family room. With LVT flooring throughout the first floor and 9-foot ceilings that enhance the spaciousness, this home offers ample living space and modern comfort - complete with dual zone HVAC. Situated on a serene cul-de-sac, this delightful home is a must-see for those looking for comfortable and convenient living between Mt. Washington and Louisville. Don't waitschedule your showing today!
Open House:
Friday, 12/20 11:00-6:00PM
- Type:
- Single Family
- Sq.Ft.:
- 2,606
- Status:
- Active
- Beds:
- 4
- Lot size:
- 0.2 Acres
- Year built:
- 2024
- Baths:
- 3.00
- MLS#:
- 1674587
- Subdivision:
- Timber Creek
ADDITIONAL INFORMATION
Hurry, don't miss out! The end-of-year sales event is almost over! This is your chance to own the largest lot in Timber Creek, nestled at the end of a serene cul-de-sac and backing onto lush greenspace. This stunning home boasts an expansive open layout, a gourmet kitchen with a walk-in pantry, a grand island, elegant granite counters, and a full suite of stainless steel appliances. Ambient pendant and LED lighting enhance the space beautifully. The first floor features luxury vinyl plank flooring and includes two versatile areas perfect for a home office and a playroom. Upstairs, the vast loft offers endless entertainment possibilities. Retreat to the spacious owner's suite with ample closet space and an en-suite bath that includes a walk-in shower and a dual-sink vanity.
- Type:
- Single Family
- Sq.Ft.:
- 1,976
- Status:
- Active
- Beds:
- 3
- Lot size:
- 0.17 Acres
- Year built:
- 2018
- Baths:
- 3.00
- MLS#:
- 1674415
- Subdivision:
- Cooper Farms
ADDITIONAL INFORMATION
Located on a quiet, dead-end street in the desirable Cooper Farms neighborhood and with so much to offer, this 3 bedroom / 2.5 bath home is too good to pass up! The house itself is beautifully constructed for comfort and ease - in addition to all of the benefits of being only six years old with new systems and appliances, this home was designed as an open kitchen and living space. The first floor offers a gas fireplace, gorgeous hardwood floors, and large windows. The kitchen itself is stocked with lots of cabinetry and storage space, a subway tiled backsplash, a full size stainless steel fridge, a large kitchen island and eat-in kitchen space. The backdoor opens up to a large, flat, private yard with a patio and full, white privacy fence. Following the theme of comfort and ease, the bedrooms and laundry are all on the second floor, making the chore of laundry an accessible breeze! The large primary suite includes a primary bathroom and a large walk-in closet. The primary bathroom has a vanity with ample counter space, a standing shower and a separate, jacuzzi tub! The two additional bedrooms share a convenient Jack-and-Jill bathroom. And finally, the Cooper Farms community includes a Clubhouse, Pool and Fitness Center! Book your showing today! This home won't last!
- Type:
- Single Family
- Sq.Ft.:
- 926
- Status:
- Active
- Beds:
- 3
- Lot size:
- 0.13 Acres
- Year built:
- 1974
- Baths:
- 1.00
- MLS#:
- 1674386
- Subdivision:
- Cinderella Estate
ADDITIONAL INFORMATION
CHARMING, FULLY RENOVATED 3 BEDROOM RANCH ON A BEAUTIFUL TREED LOT IN CINDERELLA ESTATES. Nestled on a serene, quiet cul de sac, this home combines a classic ranch with so many modern updates. With 926 square feet of living space, it is perfect for those seeking comfort and style. Step inside to discover a fresh, open layout with new flooring throughout and updated kitchen and bathroom. Other key updates include a new roof, gutters, a new AC coil, furnace, water heater and electrical panel. The large private yard is perfect to enjoying gatherings, gardening or simply just the peace and quiet of this lovely neighborhood. Don't miss your opportunity to own a move-in ready home with all the updates you need!
- Type:
- Single Family
- Sq.Ft.:
- 2,322
- Status:
- Active
- Beds:
- 4
- Lot size:
- 0.19 Acres
- Year built:
- 2024
- Baths:
- 3.00
- MLS#:
- 1674371
- Subdivision:
- Washington Green
ADDITIONAL INFORMATION
New Construction Spec Homes in Washington Green. Choose from four stunning exterior options and two luxurious floor plans. The Kitchen is equipped with Waterproof CoreTec Flooring, Solid Wood Box, Dovetail Cabinets. Quartz Countertops. Expansive Kitchen Island: Ideal for cooking, entertaining, and gatherings. Primary Bedroom Suite Located on the First Floor: Convenient and private. Large Walk-in Closet: Ample space for your wardrobe and accessories. Custom Bath: Featuring 24''x24'' porcelain tiled floors and shower, and a separate bathtub for a spa-like experience. Additional Features include a Half Bath and Laundry on the First Floor. Three Spacious Bedrooms Upstairs, and a Luxurious Full Bathroom. Every detail has been thoughtfully considered to provide you with a home that meets your expectations. Don't miss your chance to be part of this exciting new development.
Open House:
Friday, 12/20 11:00-6:00PM
- Type:
- Single Family
- Sq.Ft.:
- 2,265
- Status:
- Active
- Beds:
- 4
- Lot size:
- 0.18 Acres
- Year built:
- 2024
- Baths:
- 3.00
- MLS#:
- 1674154
- Subdivision:
- Timber Creek
ADDITIONAL INFORMATION
Hurry! This is the last Aspire Floorplan available in Timber Creek! Located at the end of a Cul-de-sac, the 9-foot ceilings create an airy and spacious feel. The first-floor flex room is versatile—use it as an office or a playroom. The expansive family room is perfect for hosting unforgettable gatherings. Imagine starting your day with family breakfasts in the dining area, where natural light floods in. The full granite gourmet kitchen is a culinary dream. Upstairs, a massive loft awaits, ideal for cozy movie nights. Convenience is key with the super laundry room. The four thoughtfully spaced bedrooms provide privacy for everyone in the household. But the true crown jewel? The 190sqft primary suite! Revel in seclusion with a walk-in closet that rivals any boutique. Full Warranty
$253,000
215 Valley Rd Louisville, KY 40229
- Type:
- Single Family
- Sq.Ft.:
- 1,213
- Status:
- Active
- Beds:
- 3
- Lot size:
- 0.17 Acres
- Baths:
- 1.00
- MLS#:
- 1674614
- Subdivision:
- Maryville
ADDITIONAL INFORMATION
Welcome to your charming home located at 215 Valley Rd. This 3 bedroom 1 bathroom home offers a perfect blend of comfort and convenience. The kitchen comes equipped ample cabinet space. The 30x30+/- garage with a second story that is unfinished offers plenty of storage. Don't miss your chance at this well maintained Bullitt County home.
$229,999
4102 Caven Ct Louisville, KY 40229
- Type:
- Single Family
- Sq.Ft.:
- 1,025
- Status:
- Active
- Beds:
- 3
- Lot size:
- 0.16 Acres
- Year built:
- 1964
- Baths:
- 1.00
- MLS#:
- 1673543
- Subdivision:
- Treasure Island
ADDITIONAL INFORMATION
Charming Remodeled Home: Move-In Ready! Discover this beautifully remodeled 3-bedroom, 1-bath gem, freshly painted and meticulously maintained. Enjoy the warmth of hardwood floors throughout, complemented by stylish new tile in the kitchen and bathroom. Step into a spacious living room featuring a cozy wood-burning fireplace, perfect for relaxing evenings. The dining room flows seamlessly into a modern kitchen sporting a newly tiled backsplash and equipped with brand new Samsung appliances, including a refrigerator, range, microwave, and dishwasher. The stunning bathroom boasts a chic accent wall and all new fixtures including a luxurious deep soaking bathtub. Convenience is key with a dedicated laundry room, complete with a stacked washer-dryer combo that stays! Outside, enjoy your own private oasis with a brand new privacy fence, a spacious new deck, and a charming gazeboideal for entertaining or unwinding. Additional features include a storage shed, updated lighting throughout, replacement windows for easy cleaning, and a newer water heater and HVAC system. This immaculate home is ready for you to move in and make it your own. Don't miss out on this incredible opportunity!
- Type:
- Single Family
- Sq.Ft.:
- 2,858
- Status:
- Active
- Beds:
- 4
- Lot size:
- 0.15 Acres
- Year built:
- 2002
- Baths:
- 4.00
- MLS#:
- 1673422
- Subdivision:
- Charleswood Forest
ADDITIONAL INFORMATION
Wow !!! This home has everything! If you are looking for a nice high ceilings entry with 1st floor master and a finished basement, your search must stop here with this home. This home offers 4 bedrooms and finished basement downstairs. This home welcomes you with a nice 2-story ceiling living room and a warm corner fire place with stoned look around. It also has 2 full baths, and 2 half baths. In the basement you'll find a fun kids playroom, and a HUGE family room Updates throughout, including paint, lighting, and flooring. This home offers the private fenced backyard for evening entertainment. Call today to schedule your private showing! This may not last longer.
- Type:
- Single Family
- Sq.Ft.:
- 2,464
- Status:
- Active
- Beds:
- 3
- Lot size:
- 0.23 Acres
- Year built:
- 2014
- Baths:
- 3.00
- MLS#:
- 1673368
- Subdivision:
- Primrose Meadows
ADDITIONAL INFORMATION
This charming 10-year-old home is a perfect blend of comfort & style! A welcoming foyer opens up to an inviting open floor plan, featuring a spacious dining room, cozy living room, & a bright eat-in kitchen. The kitchen is a chef's dream, complete w/ a large island, abundant cabinets & counter space, & stainless steel appliances. The primary suite is conveniently located on the main floor w/ an attached bath featuring dual sink vanity, soaking tub, walk in shower & walk in closet. Two additional bedrooms & another full bath provide ample space for family or guests. A mudroom w/ laundry adds practicality. Upstairs, a versatile bonus room w/ a half bath offers extra living space. Outside, enjoy the patio that overlooks a private, fenced yard—ideal for relaxation or entertaining.
- Type:
- Single Family
- Sq.Ft.:
- 2,486
- Status:
- Active
- Beds:
- 4
- Lot size:
- 0.2 Acres
- Year built:
- 2024
- Baths:
- 3.00
- MLS#:
- 1672998
- Subdivision:
- Heritage Creek
ADDITIONAL INFORMATION
New Construction by Fischer Homes in the beautiful Villages at Heritage Creek community with the Fairfax plan, featuring a stunning kitchen with lots of cabinet space and quartz countertops. Spacious family room expands to light-filled morning room. Private study off entry with french doors. Primary Suite with private bath and walk-in closet. Three additional bedrooms, loft, and hall bath. Two car garage.
Open House:
Sunday, 12/22 2:00-4:00PM
- Type:
- Single Family
- Sq.Ft.:
- 1,326
- Status:
- Active
- Beds:
- 3
- Lot size:
- 0.18 Acres
- Year built:
- 2024
- Baths:
- 2.00
- MLS#:
- 1672985
- Subdivision:
- Nicolas Farms
ADDITIONAL INFORMATION
LAST NEW CONSTRUCTION HOME IN NICOLAS FARMS!! BUILDER WILL PAY $2,500 TOWARDS BUYER'S CLOSING COSTS. Welcome to Nicolas Farms! Brand new homes priced from $299-$350k! 1 and 2 story plans! This home is a 1326 sq ft one story plan with an upgraded larger front porch, 3 bedrooms, 2 full baths, and a covererd back patio that overlooks a private backyard! This is the last private backyard in the court! Kitchen has white cabinetry with granite countertops! Kitchen also opens to great room! Primary bedroom is spacious, and primary bath has a double bowl vanity and walk-in shower! Spare bedrooms are great size! Nicolas Farms features flat lots, 2 car garages and different floor plans!
- Type:
- Single Family
- Sq.Ft.:
- 2,793
- Status:
- Active
- Beds:
- 4
- Lot size:
- 0.14 Acres
- Year built:
- 2024
- Baths:
- 3.00
- MLS#:
- 1672832
- Subdivision:
- Villages At Heritage Creek
ADDITIONAL INFORMATION
New Construction by Fischer Homes in the Villages of Heritage Creek featuring the Jensen plan. This plan offers an island kitchen with pantry, lots of cabinet space and granite countertops. Family room expands to light-filled morning room, which has walk out access to the back patio. 2nd study room off of morning room. Private study with double doors off of entry foyer. Upstairs owners suite with private bath and walk-in closet. Three additional bedrooms, loft, hall bath and convenient second floor laundry complete the upstairs. Attached two car garage.
- Type:
- Single Family
- Sq.Ft.:
- 1,501
- Status:
- Active
- Beds:
- 3
- Lot size:
- 0.17 Acres
- Year built:
- 2022
- Baths:
- 2.00
- MLS#:
- 1672734
- Subdivision:
- Cedar Brook
ADDITIONAL INFORMATION
2-Year-Old Split Ranch Home with Daylight Basement and Luxurious Finishes - Welcome to this beautiful, nearly-new split ranch home, offering the perfect blend of modern style and comfort. Built just two years ago, this home boasts an open and spacious floor plan, ideal for both entertaining and everyday living. Upon entering, you'll be greeted by gleaming Luxury Vinyl Plank (LVP) flooring that stretches throughout the main living areas, creating a warm and inviting atmosphere. The heart of the home is the chef-inspired kitchen, complete with luxurious granite countertops, a huge center island that provides ample workspace, and a large pantry to keep everything organized. Whether you're preparing a family meal or hosting friends, this kitchen is sure to impress. The full daylight basement offers endless possibilities for expansion and customization. With a roughed-in bathroom already in place, you can easily finish this space to suit your needswhether as an additional bedroom, a home office, or a large entertainment area.
- Type:
- Single Family
- Sq.Ft.:
- 2,295
- Status:
- Active
- Beds:
- 4
- Lot size:
- 0.21 Acres
- Year built:
- 2007
- Baths:
- 3.00
- MLS#:
- 1672597
- Subdivision:
- Cooper Farms
ADDITIONAL INFORMATION
If you have been searching for a spacious home, in a fantastic neighborhood, at a great price but haven't found the one, you're in luck because THIS IS IT! With 4 large bedrooms and 2 and a half bathrooms, this is one you don't want to miss. Located in the sought after Cooper Farms neighborhood this home has it all! Downstairs, you'll find a spacious open floor plan, with a second living room, convenient half bathroom, and dedicated dining room. Upstairs, you'll find the private primary suite, 3 additional bedrooms, hall bathroom, and conveniently located laundry! This property also has an attached 2 car garage and a large backyard perfect for entertaining. Call today to schedule your private showing.
- Type:
- Single Family
- Sq.Ft.:
- 1,654
- Status:
- Active
- Beds:
- 3
- Lot size:
- 0.17 Acres
- Year built:
- 2001
- Baths:
- 3.00
- MLS#:
- 1672542
- Subdivision:
- Spring Meadow
ADDITIONAL INFORMATION
Let this be your new home - This end unit Patio home has 3 bedrooms with 3 full baths. Home allows for two primary bedrooms to choose from on the first or second floor. The roof was replaced in 2024. 1 car attached garage. Open floor plan with a rear patio. HOA-fee is $50 month- Discount given if paid in full by Jan 31 each year to $500.00. HOA covers -mowing, garbage, some yard maintenance. Contact HOA for more details.
- Type:
- Single Family
- Sq.Ft.:
- 1,612
- Status:
- Active
- Beds:
- 3
- Lot size:
- 0.21 Acres
- Year built:
- 1998
- Baths:
- 3.00
- MLS#:
- 1672464
- Subdivision:
- Charleswood Forest
ADDITIONAL INFORMATION
PRICED BELOW APPRAISAL! Buyers financing fell through one week before closing, their loss is your gain. Sitting in a cul-de-sac and the back of the neighborhood you will find this fantastic 3 bed, 2.5 bath with plenty of room for more living space in the basement and an in ground pool! This home offers lots of space for the price point, living area, dining room and kitchen on the main floor, as well as a half bath. All bedrooms are upstairs with a primary bathroom and a hall bath. The laundry is also on the second floor (many in the area are in the basement). The basement of this home is unfinished but has been framed in and has good tall ceilings. Easily finish out into a bonus room, office, flex room or some combination for added living space!
- Type:
- Single Family
- Sq.Ft.:
- 1,972
- Status:
- Active
- Beds:
- 4
- Lot size:
- 0.22 Acres
- Year built:
- 2004
- Baths:
- 3.00
- MLS#:
- 1672430
- Subdivision:
- Indian Falls
ADDITIONAL INFORMATION
Welcome home! This spacious 4-bedroom, 3-bath residence offers a perfect blend of comfort and functionality. Step inside to discover a dedicated office space on the first floor, ideal for remote work or study sessions. The convenient first-floor laundry adds to the seamless living experience. Venture downstairs to the unfinished basement, which features the option for a 4th bathroom and an egress window, providing endless possibilities for customization. Enjoy the outdoors in your fully fenced yard, nestled in a well-maintained neighborhood. Pool access is included in HOA dues! With a new roof and gutters installed in July 2024, you can rest easy knowing your home is ready for years of enjoyment. Plus, the attached 2-car garage ensures ample parking and storage. Don't miss this one!
- Type:
- Single Family
- Sq.Ft.:
- 1,050
- Status:
- Active
- Beds:
- 3
- Lot size:
- 0.17 Acres
- Year built:
- 1990
- Baths:
- 2.00
- MLS#:
- 1672423
- Subdivision:
- Hunters Hollow
ADDITIONAL INFORMATION
Welcome to this all brick, 3 bedroom, 1.5 bath home with detached 34x34 garage. Conveniently located near I-65 at Brooks exit & Gene Snyder at Preston Hwy in Bullitt County, it offers the perfect location to nearby expressways, shopping, and dining! Primary bedroom offers a convenient half-bath and the full-bath has recently been updated. Outside, you'll discover the fenced-in backyard and two car garage with ample room for parking or your next project. Both front porch and rear patio area are covered and offer a great place to relax and enjoy your new home. Schedule your showing today!

The data relating to real estate for sale on this web site comes in part from the Internet Data Exchange Program of Metro Search Multiple Listing Service. Real estate listings held by IDX Brokerage firms other than Xome are marked with the Internet Data Exchange logo or the Internet Data Exchange thumbnail logo and detailed information about them includes the name of the listing IDX Brokers. The Broker providing these data believes them to be correct, but advises interested parties to confirm them before relying on them in a purchase decision. Copyright 2024 Metro Search Multiple Listing Service. All rights reserved.
Louisville Real Estate
The median home value in Louisville, KY is $229,700. This is higher than the county median home value of $227,100. The national median home value is $338,100. The average price of homes sold in Louisville, KY is $229,700. Approximately 54.42% of Louisville homes are owned, compared to 35.94% rented, while 9.65% are vacant. Louisville real estate listings include condos, townhomes, and single family homes for sale. Commercial properties are also available. If you see a property you’re interested in, contact a Louisville real estate agent to arrange a tour today!
Louisville, Kentucky 40229 has a population of 630,260. Louisville 40229 is less family-centric than the surrounding county with 22.76% of the households containing married families with children. The county average for households married with children is 26.68%.
The median household income in Louisville, Kentucky 40229 is $58,357. The median household income for the surrounding county is $61,633 compared to the national median of $69,021. The median age of people living in Louisville 40229 is 37.6 years.
Louisville Weather
The average high temperature in July is 87.6 degrees, with an average low temperature in January of 25.5 degrees. The average rainfall is approximately 46.2 inches per year, with 8.7 inches of snow per year.





