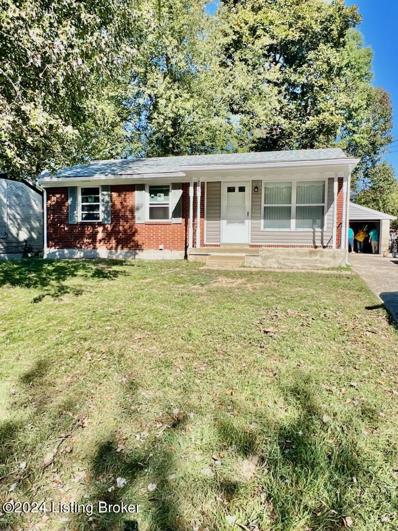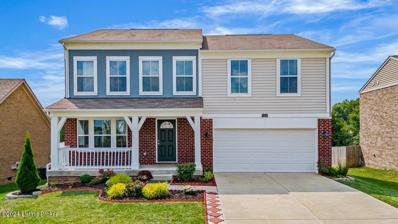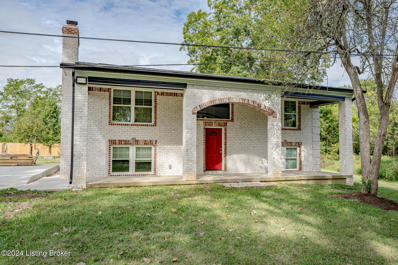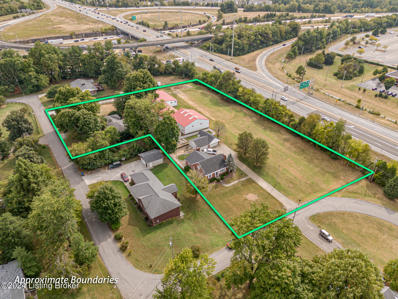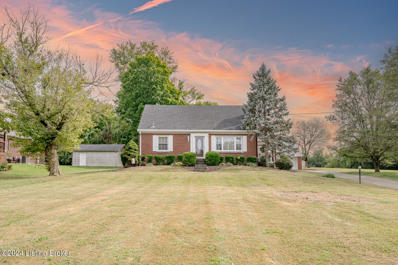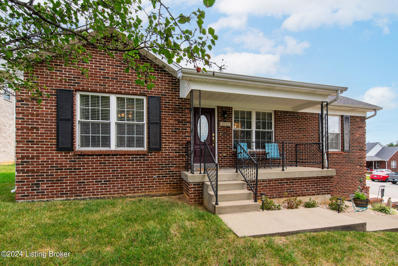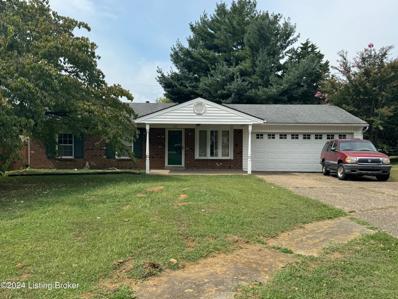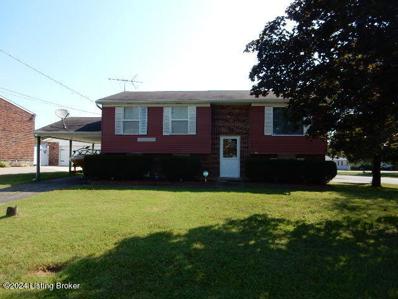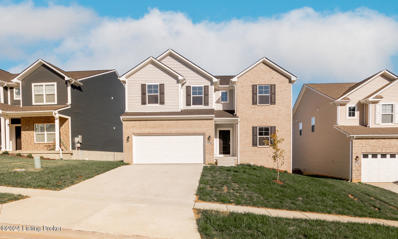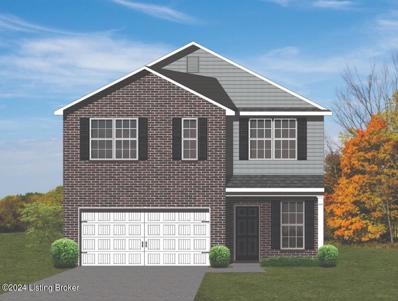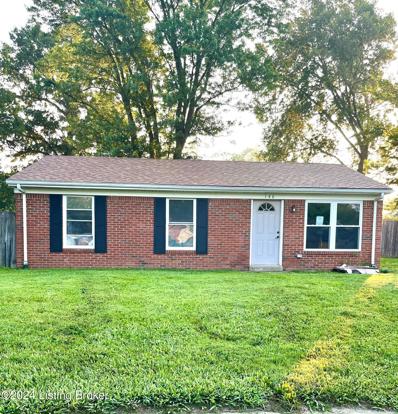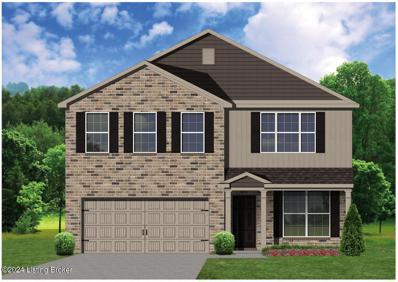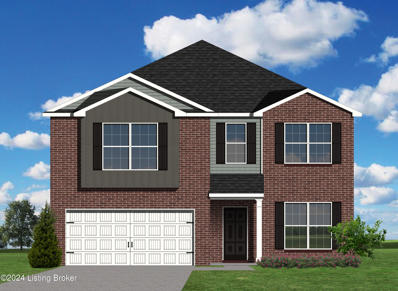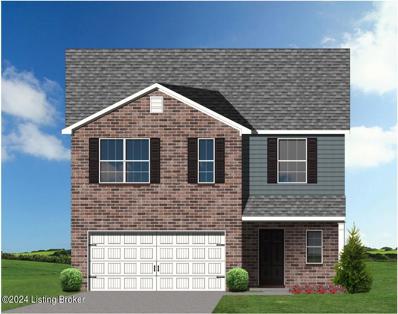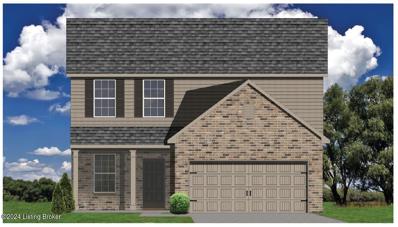Louisville KY Homes for Sale
- Type:
- Single Family
- Sq.Ft.:
- 900
- Status:
- Active
- Beds:
- 3
- Lot size:
- 0.16 Acres
- Year built:
- 1968
- Baths:
- 1.00
- MLS#:
- 1672365
- Subdivision:
- Hillview
ADDITIONAL INFORMATION
Welcome to this beautifully remodeled 3-bedroom, 1-bathroom home, perfect for modern living! Step inside to find an open and inviting floor plan with updated finishes throughout. The bright and airy kitchen boasts stylish countertops, contemporary cabinetry, and sleek appliances, making meal prep a breeze. Each of the three spacious bedrooms offers ample closet space, while the tastefully updated bathroom adds a touch of luxury. Outside, you'll love the 1.5-car detached garage for extra storage or workspace, and the fully fenced yard provides privacy and room for outdoor activities. The unfinished basement offers endless potentialâ€''whether you're dreaming of a home gym, additional storage, or a future living space. NEW HVAC AND WINDOWS! Schedule your private showing for this move in ready hime Today!
- Type:
- Single Family
- Sq.Ft.:
- 2,646
- Status:
- Active
- Beds:
- 3
- Lot size:
- 0.14 Acres
- Year built:
- 2004
- Baths:
- 3.00
- MLS#:
- 1672658
- Subdivision:
- Indian Falls
ADDITIONAL INFORMATION
Welcome to this well-maintained, move-in ready 3-bedroom, 2.5-bathroom home located in the desirable Indian Falls neighborhood. Offering 1,744 square feet of comfortable living space, this home features a full walk-out basement for added storage or potential expansion. The large backyard, enclosed with a 6-foot white vinyl privacy fence, provides a private outdoor retreat. Indian Falls offers wonderful community amenities, including a swimming pool and nature walking trails. Don't miss out on this opportunity—schedule your appointment today!
- Type:
- Condo
- Sq.Ft.:
- 1,160
- Status:
- Active
- Beds:
- 2
- Year built:
- 2005
- Baths:
- 2.00
- MLS#:
- 1672203
- Subdivision:
- Brookley Place
ADDITIONAL INFORMATION
Seller is motivated! Prepare to fall in love with this move-in ready 2 bed 1.5 bath condo with open floor plan. Special features include: beautiful engineered wood floors in the main living areas, updated lighting, white kitchen cabinets, newer carpet in bedrooms, recent paint, AC and roof just 5 years old. The flow of the home is wonderful and the rooms are spacious. The family room opens to the privacy fenced patio. The main bedroom suite offers a walk-in closet and full bath. There is a nice sized laundry room/ half bath and don't forget all the extra storage in the attic space. Extras remaining: all kitchen appliance, window treatments, storage shed, patio table, w/chairs & rubber mats on patio remain. Wall Sconces & TV mounts will not stay. Pet window optional.
- Type:
- Condo
- Sq.Ft.:
- 1,264
- Status:
- Active
- Beds:
- 3
- Year built:
- 2005
- Baths:
- 2.00
- MLS#:
- 1672038
- Subdivision:
- Village At Indian Falls
ADDITIONAL INFORMATION
Back on market due to no fault of the seller. No inspection issues. No appraisal value issues. Desirable Stand Alone Condo in move in condition! Clean and ready for you! 3 bedrooms, 2 bath, one story! Kitchen appliances stay. LVP flooring in great room, dining area, and kitchen. Monthy maintenance is only $69/month and includes landscaping, yard maintenance, snow removal, trash pick up. Convenient location near Preston and Snyder Xway.
Open House:
Sunday, 12/22 2:00-4:00PM
- Type:
- Condo
- Sq.Ft.:
- 1,260
- Status:
- Active
- Beds:
- 2
- Year built:
- 2024
- Baths:
- 2.00
- MLS#:
- 1671754
- Subdivision:
- Brookley Place
ADDITIONAL INFORMATION
Welcome to Brookley Place! New patio homes under 250k! BUILDER WILL PAY $2500 TOWARD BUYER'S CLOSING COSTS. Brookley Place is a great place to live! These new homes will feature an open floor plan! Kitchen with tons of cabinets, granite countertops and a center island! Vaulted Great room w/ ceiling fan! Large Primary bedroom! Primary bath will feature double bowl vanity, large walk-in shower w/ door, linen and huge walk-in closet! Nice-sized laundry room! 1 car attached garage! Covered rear porch! Maintenance free living at its best! Buy this home and be in by Thanksgiving!!!
- Type:
- Single Family
- Sq.Ft.:
- 2,876
- Status:
- Active
- Beds:
- 5
- Lot size:
- 0.21 Acres
- Year built:
- 2021
- Baths:
- 3.00
- MLS#:
- 1671608
- Subdivision:
- Heritage Creek West
ADDITIONAL INFORMATION
Welcome Home! This meticulously maintained 5-bedroom, 3-bathroom residence offers the ultimate in comfort and convenience. From the moment you step inside, you'll appreciate the modern design and spacious layout. The main level features a welcoming bedroom with an adjacent full bathroom, ideal for guests or multigenerational living. The open-concept design of the kitchen and family room at the rear of the home creates a seamless space for everyday living and entertaining. The island kitchen is a culinary dream, featuring granite countertops, a spacious breakfast area, countertop dining, and a full suite of stainless-steel appliances. A convenient pantry ensures ample storage for all your kitchen essentials. Upstairs, you'll find a versatile loft space, perfect for a cozy reading nook o or additional family room. The primary bedroom is a true retreat, boasting a luxurious ensuite bathroom and a generously sized walk-in closet. Three additional bedrooms and another full bathroom complete the upper level, offering plenty of room for family and friends, along with a convenient laundry area to make job easier. Additional highlights include a 2-car attached garage and a well-maintained yard. Don't miss the chance to make this beautiful home yours. contact us today to schedule a private showing!
$450,000
10902 Bier Dr Louisville, KY 40229
- Type:
- Single Family
- Sq.Ft.:
- 2,262
- Status:
- Active
- Beds:
- 4
- Lot size:
- 2.23 Acres
- Year built:
- 1974
- Baths:
- 3.00
- MLS#:
- 1671054
ADDITIONAL INFORMATION
Come see this new remodel with 4 bedrooms and 2.5 baths on a dead-end street. It has a private setting, a detached covered patio with an outdoor kitchen, 2 acres of land, and a detached 2-car garage. The home has a new heating system, new water heater, new AC unit, new roof, new kitchen, new windows, and new bathrooms. It is almost self-sufficient with a private well and ample space for special gatherings.
$1,200,000
4626 Glen Rose Rd Louisville, KY 40229
- Type:
- Single Family
- Sq.Ft.:
- 1,064
- Status:
- Active
- Beds:
- 2
- Lot size:
- 1.73 Acres
- Year built:
- 1953
- Baths:
- 1.00
- MLS#:
- 1670971
- Subdivision:
- Glen Rose Estate
ADDITIONAL INFORMATION
This home is being sold as part of a package that includes 4608 Glen Rose Rd and a vacant lot at 4611 Preston Hwy (MLS# 1670970). All properties are adjacent and include 2 homes. detached garage. a 20 stall horse barn, 50x50 bull ring, 60x40 shoeing and storage area, and approximately 80x30 outdoor fenced arena. This could be an excellent investment opportunity subject to a zoning change. Total price for all properties in the package: $2,000,000
- Type:
- Single Family
- Sq.Ft.:
- 3,437
- Status:
- Active
- Beds:
- 4
- Lot size:
- 0.89 Acres
- Year built:
- 1950
- Baths:
- 2.00
- MLS#:
- 1670970
- Subdivision:
- Glen Rose Estate
ADDITIONAL INFORMATION
This home is being sold as part of a package that includes 4626 Glen Rose Rd and a vacant lot at 4611 Preston Hwy (MLS# 1670971). All properties are adjacent and include 2 homes. detached garage. a 20 stall horse barn, 50x50 bull ring, 60x40 shoeing and storage area, and approximately 80x30 outdoor fenced arena. This could be an excellent investment opportunity subject to a zoning change. Total acreage of the entire package is 2.62, total price for all properties in the package: $2,000,000
- Type:
- Single Family
- Sq.Ft.:
- 2,254
- Status:
- Active
- Beds:
- 3
- Lot size:
- 0.29 Acres
- Year built:
- 2004
- Baths:
- 3.00
- MLS#:
- 1670893
- Subdivision:
- Heritage Creek
ADDITIONAL INFORMATION
Welcome to 8513 Diligent Way. Discover this lovingly maintained ranch-style home, ideally situated on a corner lot in the welcoming Heritage Creek subdivision. This charming residence features a practical layout with three comfortable bedrooms and two full baths on the main level, including a primary bedroom with its own private bath and a conveniently located laundry room. The large eat-in kitchen is a highlight, offering ample space for both dining and cooking, perfect for family gatherings and everyday meals. The main level also includes two distinct living areas, providing versatile spaces for relaxing, entertaining, or simply enjoying time with loved ones. The finished basement adds to the home's flexibility with a spacious living area and a full bath, making it an excellent option for a guest suite, playroom, or additional living space. Step outside to the recently upgraded porch, featuring a tongue and groove ceiling and a covered area that's perfect for unwinding or hosting gatherings. The updated landscaping enhances the outdoor appeal, on a beautifully maintained lot. Additional practical features include a two-car garage and the benefits of living in the Heritage Creek subdivision, where you'll have access to a community center and be conveniently close to Interstate 265 and local shopping. This home has been meticulously cared for and is ready for new owners to enjoy. Contact me today to schedule a visit.
- Type:
- Single Family
- Sq.Ft.:
- 2,522
- Status:
- Active
- Beds:
- 4
- Lot size:
- 0.14 Acres
- Year built:
- 2009
- Baths:
- 4.00
- MLS#:
- 1670447
- Subdivision:
- Indian Falls
ADDITIONAL INFORMATION
Welcome to 5008 Roaming Plains Ct, a beautifully updated and well-maintained 15-year-old home located in the highly sought-after Indian Falls community. This neighborhood offers fantastic amenities, including a community swimming pool, scenic walking trails, and close proximity to excellent shopping, dining, and convenient access to I-265. This spacious 4-bedroom, 2 full and 2 half-bath home combines modern convenience with timeless elegance. Step inside to discover a bright, inviting layout featuring a formal dining room, cozy living room, breakfast area, and a kitchen with beautiful cabinetry, all leading to a newly built covered deck. All four bathrooms have been tastefully updated, ensuring a fresh and modern feel. The home offers two laundry roomsone on the first floor and another in the basement for added convenience. The second-floor Primary Suite, along with two additional spacious bedrooms, provides plenty of privacy. The finished walkout basement is perfect for guests or multi-generational living, featuring a bedroom, family room, and the second laundry room. An attached 2-car garage adds even more convenience. With its abundance of natural light and warmth, this home is ready to welcome its next owners. The sellers have cherished their time here, creating beautiful memories, and now it's your turn to make it your own!
- Type:
- Single Family
- Sq.Ft.:
- 1,203
- Status:
- Active
- Beds:
- 3
- Lot size:
- 1 Acres
- Baths:
- 2.00
- MLS#:
- 24019426
- Subdivision:
- Okolona
ADDITIONAL INFORMATION
Back on market due to no fault of the seller! Gorgeous one acre lot close to Bullitt County with large front porch in a great quiet area. Large deck with covered area perfect for relaxing in the hot tub that can either be part of sale or not. 2+ car garage plus several other out-buildings. 3 bedroom 1.5 bath home - a great move in ready home or fixer upper. Unfinished basement great for storage. Home also has a built in safe for valuables, whole home wired generator and an invisible fence installed for your furry family! Don't miss out on this gem! Selling AS-IS but inspections welcome. Buyer to verify square footage and school districts.
- Type:
- Single Family
- Sq.Ft.:
- 1,326
- Status:
- Active
- Beds:
- 3
- Lot size:
- 0.15 Acres
- Year built:
- 2024
- Baths:
- 2.00
- MLS#:
- 1670503
- Subdivision:
- Nicolas Farms
ADDITIONAL INFORMATION
BUILDER WILL PAY $2,500 TOWARDS BUYER'S CLOSING COSTS. Welcome to Nicolas Farms! Brand new homes priced from $299-$350k! 1 and 2 story plans! Lot 29 is a 1326 sq ft one story Ranch plan with an upgraded larger front porch, 3 bedrooms, 2 full baths, and a covered back patio. Kitchen has white cabinetry with granite countertops. Kitchen also opens to the great room. Primary bedroom is spacious, and primary bath has a double bowl vanity and a walk-in shower! Spare bedrooms are a great size! Nicolas Farms features flat lots, 2 car garages and different floor plans!
- Type:
- Single Family
- Sq.Ft.:
- 900
- Status:
- Active
- Beds:
- 3
- Lot size:
- 0.24 Acres
- Year built:
- 1973
- Baths:
- 1.00
- MLS#:
- 1669894
- Subdivision:
- Bullitt Hills
ADDITIONAL INFORMATION
BACK ON THE MARKET!!!!! This 3 br house is on a quiet court, and features a 2 1/2 car garage with another 1 car garage behind it. A privacy fenced backyard, a front porch and a rear porch. house is sold as is and owner wil not fix anything due to an inspection.
- Type:
- Single Family
- Sq.Ft.:
- 1,830
- Status:
- Active
- Beds:
- 3
- Year built:
- 1970
- Baths:
- 2.00
- MLS#:
- 1669162
- Subdivision:
- Lone Acres
ADDITIONAL INFORMATION
Corner lot, Bi-Level home with walkout basement finished. New air conditioner installed Oct 26, 2024. 3 Bedroom, 1 bath upstairs, updated cabinets, dining area, basement has family room with entertaining area, 1/2 bath and rec room with laundry area. Deck off dining area and deck off basement area. 2 car detached garage, 1 car carport large enough for boat.
Open House:
Saturday, 12/21 1:00-5:00PM
- Type:
- Single Family
- Sq.Ft.:
- 2,467
- Status:
- Active
- Beds:
- 5
- Lot size:
- 0.13 Acres
- Year built:
- 2024
- Baths:
- 3.00
- MLS#:
- 1668957
- Subdivision:
- Parkside At Mt Washington
ADDITIONAL INFORMATION
The Greenfield Park, part of the Trend Collection by Homes, offers a great first floor layout with a large family room opening to a spacious island kitchen and breakfast area. The kitchen features an island design with countertop dining and a corner pantry. The first floor includes a coat closet and powder room, conveniently located off the entry hall, as well as a fifth Bedroom with full bath. Upstairs are the primary suite and four additional bedrooms, all with vaulted ceilings. The primary suite includes a large walk-in closet, large bath with double bowl vanity, tub/shower combination, and linen closet. The hall bath features a spacious double bowl vanity. A separate utility room is conveniently located on the second floor.
- Type:
- Single Family
- Sq.Ft.:
- 2,343
- Status:
- Active
- Beds:
- 4
- Lot size:
- 0.14 Acres
- Year built:
- 2023
- Baths:
- 3.00
- MLS#:
- 1668374
- Subdivision:
- The Preserve At Cedar Creek
ADDITIONAL INFORMATION
Your new construction home is waiting for you! The moment you arrive you're welcomed by the stunning front elevation, including a trendy light colored brick, black shutters and front door. A spacious foyer sets the stage for spacious living. An open concept kitchen and great room, ideal for entertaining guests or enjoying family time. A private office with stylish glass double doors provides a perfect workspace, while a versatile 2nd floor loft offers additional living space. Enjoy The unfinished walkout basement, complete with a full bathroom rough-in, presents endless possibilities for customization. This home blends modern luxury with practicality, offering ample space for all your needs. Don't miss out on this perfect blend of comfort and potential. Schedule your private tour today!
- Type:
- Single Family
- Sq.Ft.:
- 1,152
- Status:
- Active
- Beds:
- 3
- Lot size:
- 0.36 Acres
- Year built:
- 1955
- Baths:
- 1.00
- MLS#:
- 1668389
- Subdivision:
- Silver Heights
ADDITIONAL INFORMATION
Discover your dream home in the heart of 40229! This meticulously remodeled residence boasts a modern, stylish interior while maintaining its charming character. Enjoy a brand new kitchen featuring sleek cabinetry, elegant granite countertops, and top-of-the-line stainless steel appliances. beautifully updated bathroom. New vinyl flooring, fresh vinyl siding, and a new AC unit ensure comfort and low maintenance. The home's new roof and water heater provide peace of mind for years to come. Beautiful new light fixtures add the perfect finishing touch to this move-in ready gem. Don't miss this opportunity to make this house your home!
- Type:
- Single Family
- Sq.Ft.:
- 2,233
- Status:
- Active
- Beds:
- 4
- Lot size:
- 0.19 Acres
- Year built:
- 2024
- Baths:
- 3.00
- MLS#:
- 1668265
- Subdivision:
- Parkside At Mt Washington
ADDITIONAL INFORMATION
The Balsam Springs, part of the Trend Collection by Ball Homes, is a two-story plan with an open first floor layout and lots of second floor living space. The kitchen and family room are open to each other and include a direct vent gas fireplace. The kitchen features a full complement of stainless appliances (gas range), corner pantry, island with counter dining, and a spacious dining area with windows. Four bedrooms, two full baths, utility room, and linen closet are all upstairs. Bedroom 1 has a vaulted ceiling, primary bath with dual vanity, 5' shower and linen closet, opening to a large closet. Exterior details include a covered front porch and deck. This is a nice size corner lot with a side entry garage.
$170,000
146 Red Bird Rd Louisville, KY 40229
- Type:
- Single Family
- Sq.Ft.:
- 900
- Status:
- Active
- Beds:
- 3
- Lot size:
- 0.09 Acres
- Year built:
- 1980
- Baths:
- 1.00
- MLS#:
- 1667412
- Subdivision:
- Bullitt Hills
ADDITIONAL INFORMATION
Are you in search of a hidden gem? Look no further! This charming home boasts 3 bedrooms, 1 bathroom, and a spacious backyard. It is waiting for a new owner who is willing to put in some effort to restore it to its former glory. The property features a recently replaced roof, a shed in the back, and ready-to-install cabinets. Don't miss out on the opportunity to turn this diamond in the rough into a stunning home!
- Type:
- Single Family
- Sq.Ft.:
- 2,719
- Status:
- Active
- Beds:
- 4
- Lot size:
- 0.14 Acres
- Year built:
- 2024
- Baths:
- 3.00
- MLS#:
- 1666762
- Subdivision:
- Parkside At Mt Washington
ADDITIONAL INFORMATION
The Newbury Cross, part of the Trend Collection by Ball Homes, is a two story plan with four bedrooms. The plan offers a versatile flex area as you enter the home, plus a formal dining room defined by a column. The open kitchen and family room are located at the rear of the home. The island kitchen offers both a breakfast area and countertop dining, and a pantry. The entrance from the garage leads to the kitchen via a hallway adjoining the powder room and coat closet, for a semi-private and convenient entry. Upstairs are the primary bedroom suite, three bedrooms, a loft and a hall bath. The primary bedroom suite includes a bedroom with vaulted ceiling, large closet, and spacious bath with an upgraded bath that offers a garden tub, separate shower, and picture window.
Open House:
Saturday, 12/21 1:00-5:00PM
- Type:
- Single Family
- Sq.Ft.:
- 2,266
- Status:
- Active
- Beds:
- 4
- Lot size:
- 0.37 Acres
- Year built:
- 2024
- Baths:
- 3.00
- MLS#:
- 1666708
- Subdivision:
- Parkside At Mt Washington
ADDITIONAL INFORMATION
The Haywood Park, part of the Trend Collection by Ball Homes, is a two-story plan with a versatile flex/dining room off the entry and an open kitchen to family room at the rear of the home. The island kitchen offers both a breakfast area and countertop dining, complete with granite countertops, full-wall backsplash and stainless appliances including gas range and side-by-side refrigerator. The kitchen is open to the family room which includes corner gas fireplace and exits onto the covered deck in backyard. Beautiful LVP flooring throughout the entire first floor. The upstairs include the primary suite, three bedrooms, laundry room and a hall bath. The primary suite includes a spacious bedroom with vaulted ceiling, large walk-in closet, and spacious bath including a garden tub, separate shower and picture window. Unfinished walkout basement includes plumbing, crock and lift pump roughed-in for future full bathroom. Ready in 60 days or sooner!
- Type:
- Single Family
- Sq.Ft.:
- 2,519
- Status:
- Active
- Beds:
- 4
- Lot size:
- 0.13 Acres
- Year built:
- 2024
- Baths:
- 3.00
- MLS#:
- 1666520
- Subdivision:
- Parkside At Mt Washington
ADDITIONAL INFORMATION
Welcome to Sycamore Bend, a beautifully designed home offering the perfect blend of comfort and style. This spacious floor plan features four bedrooms and three full bathrooms with open concept living. Key Features: • First Floor Convenience: Enjoy the practicality of a first-floor guest bedroom and a full bath, perfect for guests or multi-generational living. • Outdoor Living: Relax on the 12 x 12 covered patio, perfect for entertaining or unwinding after a long day. • Gourmet Kitchen: The kitchen boasts granite countertops with 15-year sealer, complemented by elegant white cabinets and a 3 x 12 full wall tile backsplash in taupe gloss. The stainless-steel appliance package includes a gas range, microwave venting to the outside, dishwasher, and a side-by-side refrigerator. The large island offers additional seating options. " Luxurious Bathrooms: All bathrooms feature raised vanities and sleek quartz countertops. The primary bath includes a double-sink vanity, a fiberglass soaking tub, and a separate fiberglass shower. " Spacious Primary Bedroom: This large room offers a vaulted ceiling, a large window for lovely natural light, an ensuite bath retreat and a spacious walk-in closet. " Elegant Flooring: The first floor is adorned with Charter Oak LVP flooring, providing a durable and stylish foundation. The bedrooms and loft area are carpeted with the cozy Graceful Finesse Whisper carpet. " Cozy Fireplace: Gather around the corner direct vent fireplace, adding warmth and charm to your living space. This home is designed to offer a luxurious and functional living experience. With thoughtful details and high-quality finishes throughout, this home is ready to meet all your needs. Don't miss the opportunity to make Sycamore Bend your new home!
- Type:
- Single Family
- Sq.Ft.:
- 2,043
- Status:
- Active
- Beds:
- 4
- Lot size:
- 0.08 Acres
- Year built:
- 2024
- Baths:
- 3.00
- MLS#:
- 1666518
- Subdivision:
- Parkside At Mt Washington
ADDITIONAL INFORMATION
The Bedford Hill, part of the Trend Collection by Ball Homes, is a two-story plan with a very open first-floor layout. The island kitchen offers both a breakfast area and countertop dining that is completely open to the family room. The kitchen includes an island with space for seating, granite countertops, full-wall backsplash and stainless appliances including side-by-side refrigerator and gas range. A covered deck (12' x 12') is located off the breakfast room. There is LVP flooring throughout the 1st floor main living area and in all bathrooms, plus the utility room. The primary bedroom suite, three bedrooms, hall bath and laundry are located on the second floor. The primary bathroom includes a 4' x 3' fiberglass shower with separate garden tub and picture window. Walkout basement offers ample storage and room to expand with future finishing.
- Type:
- Single Family
- Sq.Ft.:
- 1,997
- Status:
- Active
- Beds:
- 4
- Lot size:
- 0.15 Acres
- Year built:
- 2024
- Baths:
- 3.00
- MLS#:
- 1666454
- Subdivision:
- Parkside At Mt Washington
ADDITIONAL INFORMATION
The Laurel Square, part of the Trend Collection by Ball Homes, is two story plan with a very open first floor layout. The island kitchen offers both a breakfast area and granite countertop dining, and a large pantry. All stainless kitchen appliances are included. The kitchen opens to the family room at the rear of the home. Off the family room is a covered deck overlooking the rear yard. Upstairs are the primary bedroom suite, 3 spacious secondary bedrooms, a hall bath and laundry. The primary bedroom suite includes a nice size bedroom with vaulted ceiling, large closet, and spacious bath with a 60 x 34 shower, double sink vanity (quartz countertops) and linen storage. The unfinished walkout basement includes the plumbing roughed in for a full bathroom. This home is conveniently located in Jefferson County close to the Snyder Freeway, parks, shopping and other conveniences. There are ponds in the neighborhood for fishing and feeding the ducks as well as walking trails to enjoy.

The data relating to real estate for sale on this web site comes in part from the Internet Data Exchange Program of Metro Search Multiple Listing Service. Real estate listings held by IDX Brokerage firms other than Xome are marked with the Internet Data Exchange logo or the Internet Data Exchange thumbnail logo and detailed information about them includes the name of the listing IDX Brokers. The Broker providing these data believes them to be correct, but advises interested parties to confirm them before relying on them in a purchase decision. Copyright 2024 Metro Search Multiple Listing Service. All rights reserved.

The data relating to real estate for sale on this web site comes in part from the Internet Data Exchange Program of Lexington Bluegrass Multiple Listing Service. The Broker providing this data believes them to be correct but advises interested parties to confirm them before relying on them in a purchase decision. Copyright 2024 Lexington Bluegrass Multiple Listing Service. All rights reserved.
Louisville Real Estate
The median home value in Louisville, KY is $229,700. This is higher than the county median home value of $227,100. The national median home value is $338,100. The average price of homes sold in Louisville, KY is $229,700. Approximately 54.42% of Louisville homes are owned, compared to 35.94% rented, while 9.65% are vacant. Louisville real estate listings include condos, townhomes, and single family homes for sale. Commercial properties are also available. If you see a property you’re interested in, contact a Louisville real estate agent to arrange a tour today!
Louisville, Kentucky 40229 has a population of 630,260. Louisville 40229 is less family-centric than the surrounding county with 22.76% of the households containing married families with children. The county average for households married with children is 26.68%.
The median household income in Louisville, Kentucky 40229 is $58,357. The median household income for the surrounding county is $61,633 compared to the national median of $69,021. The median age of people living in Louisville 40229 is 37.6 years.
Louisville Weather
The average high temperature in July is 87.6 degrees, with an average low temperature in January of 25.5 degrees. The average rainfall is approximately 46.2 inches per year, with 8.7 inches of snow per year.
