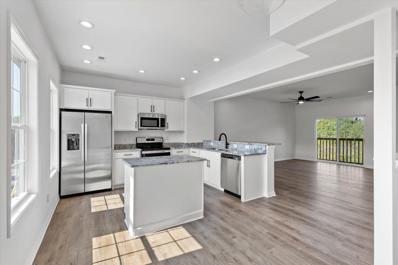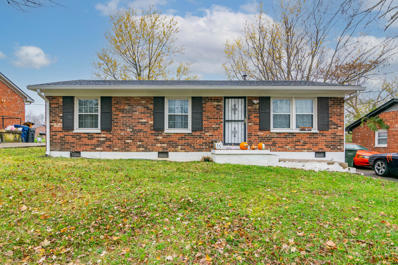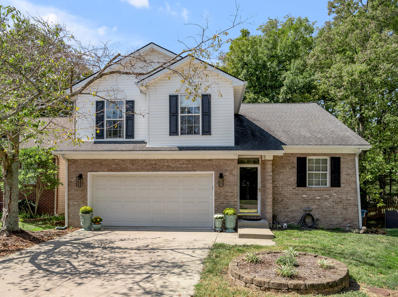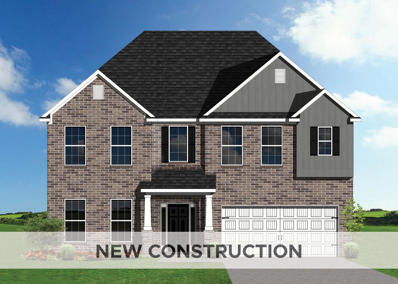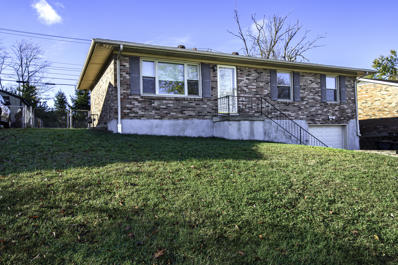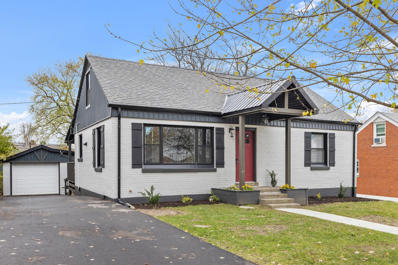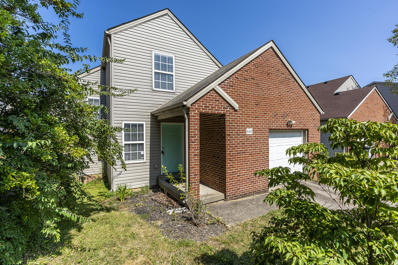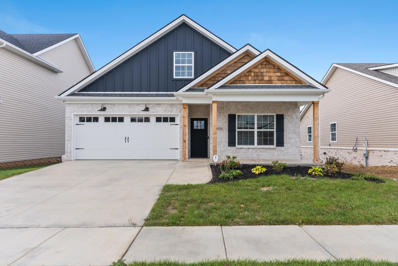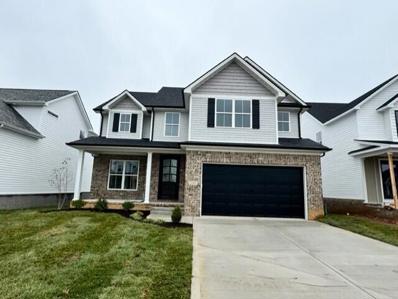Lexington KY Homes for Sale
- Type:
- Single Family
- Sq.Ft.:
- 4,288
- Status:
- Active
- Beds:
- 8
- Lot size:
- 0.3 Acres
- Year built:
- 1989
- Baths:
- 5.00
- MLS#:
- 24024031
- Subdivision:
- Dogwood Trace
ADDITIONAL INFORMATION
Opportunity Knocks!! Located in the desirable Dogwood Trace neighborhood, this 6-bedroom, 4.5-bath home combines ample space with practical layout features. Enjoy two large family rooms, one on each level, and bedroom options on both the main floor and basement for versatile living. The home includes an eat-in kitchen, a sunroom, and outdoor areas with a deck and concrete patio, perfect for relaxing or entertaining. The fully finished basement offers the perfect Home Office Opportunity as well as additional living or recreation space. The home features abundant storage, including spacious closets throughout, a large utility and laundry room, and an attached 2-car garage. Ideally located with quick access to downtown, hospitals, shopping, and within walking distance of the neighborhood park.
- Type:
- Townhouse
- Sq.Ft.:
- 1,724
- Status:
- Active
- Beds:
- 4
- Lot size:
- 0.03 Acres
- Year built:
- 2023
- Baths:
- 4.00
- MLS#:
- 24024009
- Subdivision:
- Dove Creek
ADDITIONAL INFORMATION
Stop renting and start investing! Beautifully appointed new construction townhome centrally located in the heart of Lexington. These townhomes boast over 1,800 sqft featuring four bedrooms 3.5 baths with one of the bedrooms and baths being located on the first floor. Priced below appraised value for instant equity incentive with a one year builders home warranty. Interior finishes include granite surfaces throughout, luxury vinyl plank flooring in main areas and stainless steel appliances included. Washer and dryer hookups conveniently located on the top floor by the bedrooms. These units do not include any monthly HOA fee's! Perfect for young professionals, grad students or someone looking to purchase their first property. Four other identical units also available for a multi-unit investor purchase. Schedule your private showing today!
- Type:
- Single Family
- Sq.Ft.:
- 1,400
- Status:
- Active
- Beds:
- 3
- Lot size:
- 0.17 Acres
- Year built:
- 1972
- Baths:
- 1.00
- MLS#:
- 24023982
- Subdivision:
- Winburn Estates
ADDITIONAL INFORMATION
Welcome to 1736 Costigan Dr in Lexington's Winburn Estates. This 3-bedroom, 1-bath home offers a fantastic potential, whether you're looking to invest or settle in. With easy access to I-64, it's a convenient drive to Hamburg, Frankfort, and Louisville. This ranch-style home is ideal for customization and updates, making it perfect as a personal residence or an addition to a rental portfolio. Don't miss this chance to create something special!
- Type:
- Single Family
- Sq.Ft.:
- 1,518
- Status:
- Active
- Beds:
- 4
- Lot size:
- 0.21 Acres
- Year built:
- 1954
- Baths:
- 2.00
- MLS#:
- 24023956
- Subdivision:
- Idle Hour
ADDITIONAL INFORMATION
Discover this beautifully remodeled 4 bedroom/2 bath ranch home located in the Idle Hour neighborhood, offering quick access to downtown and New Circle Road. This home has been completely renovated throughout, featuring a modernized kitchen, updated bathrooms, and new windows that fill the space with natural light. Step outside to enjoy a newly added patio, perfect for relaxing or entertaining. The property also includes a versatile additional dwelling unit, which can be turned into office or studio space. Come take a look today!
- Type:
- Single Family
- Sq.Ft.:
- 2,241
- Status:
- Active
- Beds:
- 3
- Lot size:
- 0.1 Acres
- Year built:
- 2000
- Baths:
- 3.00
- MLS#:
- 24023940
- Subdivision:
- Palomar
ADDITIONAL INFORMATION
Stylishly decorated and lovingly maintained, this home in the popular Palomar subdivision has it all! With soaring vaulted ceilings and hardwood floors you'll love to entertain friends and family in the open floor plan concept. The first floor features a well appointed kitchen open to the dining area which leads to the living area, spacious primary bedroom, laundry area, half bath and light -filled sunroom with double sided fireplace! The second level offers a family room with built-in bookshelves, 2 additional bedrooms and full bath. Additional features include a spacious crawlspace with ceiling heights up to nine feet and perfect for storage, an attached 2-car garage and the private location at the end of the cul-de-sac! The HOA fee includes use of the community pool and tennis courts. Minutes away from shopping and restaurants, Bluegrass airport, Keeneland and downtown LEX!
- Type:
- Condo
- Sq.Ft.:
- 788
- Status:
- Active
- Beds:
- 2
- Lot size:
- 0.28 Acres
- Year built:
- 1951
- Baths:
- 1.00
- MLS#:
- 24023856
- Subdivision:
- Fairway
ADDITIONAL INFORMATION
Updated condo in highly sought after 40502 area. The condo features hardwood floors, updated bathroom and kitchen, wonderful new light fixtures and tile work, storage area in the basement, and lots of parking in the private lot and on a quiet street. The patio area is in the process of being expanded. A similar unit is coming in March if you want to pick your own colors and cabinets.
- Type:
- Single Family
- Sq.Ft.:
- 3,333
- Status:
- Active
- Beds:
- 4
- Lot size:
- 0.2 Acres
- Year built:
- 1994
- Baths:
- 4.00
- MLS#:
- 24023846
- Subdivision:
- Andover Forest
ADDITIONAL INFORMATION
Attractive Brick 2 story home backing to Greenspace in poplar Andover Forest featuring inviting entry foyer, living room, dining room, half bath, updated Kitchen w/stainless appliances & granite tops, breakfast area and spacious family room w/ masonry fireplace on first level. Second level offers large primary suite with full bath, 3 additional bedrooms, full bathroom and utility room. The lower level features den, rec room, full bathroom, large storage area and walk up exterior entrance. Wonderful rear screen porch with vaulted ceiling, skylights, stone fireplace and wood flooring overlooks landscaped yard and greenspace. Numerous amenities includes hardwood flooring, 2 HVAC systems, 2 car garage, wonderful decor with convenience to Hamburg, Downtown, University of Kentucky, Carson's at Andover and much more.
$454,865
705 Calista Flat Lexington, KY 40511
- Type:
- Single Family
- Sq.Ft.:
- 2,498
- Status:
- Active
- Beds:
- 5
- Lot size:
- 0.24 Acres
- Year built:
- 2024
- Baths:
- 3.00
- MLS#:
- 24023795
- Subdivision:
- Sanders Garden
ADDITIONAL INFORMATION
The Greenfield offers a great first floor layout with a large family room opening to a spacious island kitchen and breakfast area. The kitchen features an island design with countertop dining and a corner pantry. The first floor includes a coat closet and powder room, conveniently located off the entry hall, as well as a bedroom at the rear of the home. Upstairs are the primary suite and three additional bedrooms, all with vaulted ceilings. The primary suite includes a large walk-in closet, luxurious bath with double bowl vanity, separate shower, and garden tub. The hall bath features a spacious double bowl vanity. A separate utility room with folding counter is conveniently located on the second floor. Out back you will find a covered 14'x12' patio. (173DM Plumbing stage)
- Type:
- Single Family
- Sq.Ft.:
- 3,106
- Status:
- Active
- Beds:
- 5
- Lot size:
- 0.16 Acres
- Year built:
- 2024
- Baths:
- 4.00
- MLS#:
- 24023793
- Subdivision:
- The Peninsula
ADDITIONAL INFORMATION
The Albany is a spacious two-story plan that makes great use of available square footage, including a luxurious primary bedroom suite, and includes a two-story covered patio/deck. It also foregoes the formal living room in favor of a flex area and has a spacious fifth bedroom and full bath, and a covered patio. A two-story foyer creates an open entry, and the very open layout of the family room, kitchen, and breakfast area create a large, shared living space. Nine-foot ceilings are standard on the first floor. The family room adjoins the covered patio, and the first floor fifth bedroom is located at the rear of the home. The upstairs primary bedroom suite is accessed by double doors, and includes a tray ceiling in the bedroom, a private sitting room, private access to a spacious covered deck, a room-sized closet, and luxury bath with garden tub, separate shower, separate vanities, and enclosed commode area. A spacious upstairs hall opens to three more bedrooms, two of which share a bath, and to the home's third full bath, utility room, and second linen closet.
- Type:
- Single Family
- Sq.Ft.:
- 3,547
- Status:
- Active
- Beds:
- 5
- Lot size:
- 0.16 Acres
- Year built:
- 2024
- Baths:
- 4.00
- MLS#:
- 24023792
- Subdivision:
- The Peninsula
ADDITIONAL INFORMATION
The Wheeler II is a spacious home with a guest bedroom and flex area on the first floor. The living areas on the first floor follow an open concept design, with an island kitchen and spacious breakfast area adjoining a large family room with fireplace, all overlooking the rear yard. The upstairs primary bedroom suite includes a sitting area and luxurious bath with double bowl vanity, fully tiled shower, and garden tub. The utility room with folding counter can be accessed from the primary bedroom's large walk-in closet and the second-floor hall. Bedrooms #2 and #3 share a hall bath, while bedroom #4 has its own private bath with tub/shower combo. A large central loft completes the second floor. Additional features include a covered front porch and hip roof design, 14X12 covered back patio. At foundation stage, lot 198PX.
- Type:
- Single Family
- Sq.Ft.:
- 2,968
- Status:
- Active
- Beds:
- 4
- Lot size:
- 0.17 Acres
- Year built:
- 2024
- Baths:
- 3.00
- MLS#:
- 24023791
- Subdivision:
- The Peninsula
ADDITIONAL INFORMATION
Welcome to the Newcomb II! A traditional two-story home with a first-floor primary bedroom plus three bedrooms, a loft, full bath, and unfinished storage area on the second floor. A large flex area off the entry can serve as an office or formal living area & decorative accent wall for designer appeal. The kitchen includes a pantry and island with counter dining, opening to the large central Family Room. A dedicated dining area off the kitchen overlooks the rear yard with a feature window and vaulted ceiling. A mudroom offering drop zone cubbies for additional storage that connects the garage to the kitchen, as well as the separate utility room with built in folding counter. The first-floor primary bedroom suite is a spacious retreat, with dual vanity with rectangular bowls & quartz countertops, commode closet, walk-in closet, and 42x72 drop-in garden tub and separate 4'x3'8' fully tiled shower. Nine-foot ceilings are standard on the first floor with ceilings over 10' in the kitchen and family room, and a vaulted dining area. Exterior details include a hip roof and rear covered patio.
$315,000
266 Tangley Way Lexington, KY 40517
- Type:
- Single Family
- Sq.Ft.:
- 1,630
- Status:
- Active
- Beds:
- 3
- Lot size:
- 0.17 Acres
- Year built:
- 1968
- Baths:
- 2.00
- MLS#:
- 24023790
- Subdivision:
- Devondale
ADDITIONAL INFORMATION
Sunday, 11/24 OPEN HOUSE 1-3. This spacious brick home truly is a matter of LOCATION, LOCATION, LOCATION!!!!The 3 bed/2 bath with additional finished basement space that could be used as office, bedroom, or family room is just minutes walk out the back door to Summit shopping. New paint throughout & Newer stainless appliances in the eat in kitchen, while the large living room offers great space for entertaining guests. In warmer weather, enjoy outdoor dining on the brick patio & store all toys & outdoor equipment in the oversized shed equipped with power (needs electrical box) The chain link fenced in back yard allows enclosed space for pets. Near schools, shopping, entertainment. (Selling as-is, Inspections Welcome. Buyer to verify schools, sq footage, & lot size.)
- Type:
- Single Family
- Sq.Ft.:
- 1,372
- Status:
- Active
- Beds:
- 3
- Lot size:
- 0.1 Acres
- Year built:
- 2004
- Baths:
- 2.00
- MLS#:
- 24023708
- Subdivision:
- Great Acres
ADDITIONAL INFORMATION
Look no further as this awesome home offers so much ! Convenienty located in quiet neighborhood on dead end street w/ restaurants and shopping around the corner and Downtown Lex, I-75/I-64 only minutes away. Desirable floorplan all ONE level is perfect for relaxing all alone and/or for entertaining. A cook's kitchen w/pantry opens to large , private patio w/retractable awning.Spacious Primary suite,, w/vaulted ceiling, walk in closet and french doors to patio offers you the homeowner (s) an extra level of comfort and privacy for your own retreat.Additional two bedrooms are comfortable in size w/ second bath and laundry just a few steps away .Well cared for, low maintenance, move in ready , Roof Shingles new in 2023 what more can one ask for?
- Type:
- Single Family
- Sq.Ft.:
- 2,516
- Status:
- Active
- Beds:
- 3
- Lot size:
- 0.2 Acres
- Year built:
- 1987
- Baths:
- 3.00
- MLS#:
- 24023719
- Subdivision:
- Griffin Gate
ADDITIONAL INFORMATION
Nestled in the exclusive Griffin Gate neighborhood, this stunning 3-bedroom, 2.5-bathroom home offers a perfect blend of elegance, comfort, and convenience. With fresh paint throughout, this home is move-in ready and designed for low-maintenance living. The HOA takes care of all yard maintenance, allowing you to fully enjoy the beautifully remodeled interior and outdoor spaces.The spacious master bedroom is a private retreat, featuring its own fireplace, a large private balcony, and a newly remodeled en-suite bathroom complete with a standalone shower and standalone tub. Relax and unwind on the newly built decks on both the first and second floors, perfect for outdoor entertaining or quiet moments surrounded by nature. A second fireplace in the living room adds warmth and charm to the main living area, making it ideal for cozy nights in.Griffin Gate offers a resort-like lifestyle with amenities such as 24-hour security, a pool, tennis courts, a clubhouse, and more. Plus, with its close proximity to one of Central Kentucky's premier resorts, you'll have everything you need for leisure and relaxation right at your doorstep. Don't miss the chance to own this exceptional home
- Type:
- Single Family
- Sq.Ft.:
- 1,690
- Status:
- Active
- Beds:
- 4
- Lot size:
- 0.26 Acres
- Year built:
- 1853
- Baths:
- 2.00
- MLS#:
- 24023782
- Subdivision:
- Radcliffe
ADDITIONAL INFORMATION
Searching for a home with character? Check out this completely renovated 4-bedroom, 2-bathroom house featuring a stunning custom kitchen with 42'' cabinets, granite countertops and new appliances. You'll love the original refinished hardwood floors, all-new double-hung windows, and beautifully tiled bathrooms with stylish tile surrounds.The home is equipped with a new water heater and brand-new HVAC units upstairs. Enjoy the charm of tongue-and-groove knotty pine lining the steps and upstairs walls.Step outside to an expansive outdoor living area with multi-level decking that includes an electric fireplace under a roof, perfect for gathering with friends and family--there's even space for your TV and grill! Additionally, there's an extra-large detached garage complete with new garage doors and siding. It offers ample room for your boat, workshop, and other toys. The property features a new asphalt driveway, a front stoop with hanging lights, and is surrounded by new flower boxes, complemented by a newly concreted sidewalk.All plumbing has been replaced with new PEX and PVC from the meter into the house. This home is a must-see!
- Type:
- Single Family
- Sq.Ft.:
- 1,356
- Status:
- Active
- Beds:
- 3
- Lot size:
- 5,045 Acres
- Year built:
- 1999
- Baths:
- 2.00
- MLS#:
- 24023777
- Subdivision:
- Danby Corners
ADDITIONAL INFORMATION
This Danby Corners gem boasts 3 bedrooms, 2 full baths, and is turn key! Close to Hamburg and I-75/64 for all your conveniences. You'll love being tucked into a quiet neighborhood while still being in the middle of everything. Call your agent and get your private showing scheduled today!
- Type:
- Single Family
- Sq.Ft.:
- 1,680
- Status:
- Active
- Beds:
- 3
- Lot size:
- 0.14 Acres
- Year built:
- 2024
- Baths:
- 2.00
- MLS#:
- 24023739
- Subdivision:
- Newmarket Prop
ADDITIONAL INFORMATION
Welcome to this stunning new construction 3 bedroom 3 bath home, thoughtfully designed by Mulberry Builders for modern comfort and accessibility. This Natalie floor plan is ADA compliant and fully equipped with luxury upgrades! This ranch home is completed with everything from built in's around fireplace, tv with surround sound, 3 inch quartz countertops, Bosch appliances including microwave drawer and gas cooktop with a pot filler. This luxury kitchen also boast a coffee bar complete with a built in cappuccino maker! The primary bathroom has a gorgeous roll in shower, wood linen closet and double sink with upgraded lighting and delta fixtures not to mention built in's in the walk in closet! Relax in style on the covered back deck, or enjoy easy access to covered front porch with a sidewalk ramp.This home offers a seamless blend of luxury and accessibility, perfect for those seeking both style and convenience!
$199,999
3325 Tahoe Road Lexington, KY 40515
- Type:
- Single Family
- Sq.Ft.:
- 945
- Status:
- Active
- Beds:
- 2
- Lot size:
- 0.11 Acres
- Year built:
- 1980
- Baths:
- 1.00
- MLS#:
- 24023712
- Subdivision:
- Century Hill
ADDITIONAL INFORMATION
Quaint two bedroom one bath ranch with a fenced in yard on a corner lot. Many updates including a recently renovated bathroom and more. Convenient South Lexington location near Alumni and Man O War.
$205,000
3990 Lauren Way Lexington, KY 40517
- Type:
- Townhouse
- Sq.Ft.:
- 1,078
- Status:
- Active
- Beds:
- 2
- Lot size:
- 0.04 Acres
- Year built:
- 1990
- Baths:
- 2.00
- MLS#:
- 24023653
- Subdivision:
- Fox Harbour
ADDITIONAL INFORMATION
Looking for a hidden treasure with a garage? This split foyer townhome has an open concept on the upper level with a wood vaulted great room/kitchen ceiling, hardwood flooring, kitchen and half bath. Lower level has 2 bedrooms, walk-in closet in primary bedroom, washer/dryer closet, a newly remodeled full bathroom and new carpet was installed last week. Enjoy early morning coffee or evening relaxation on your deck while viewing trees as the seasons change.
- Type:
- Single Family
- Sq.Ft.:
- 2,575
- Status:
- Active
- Beds:
- 4
- Lot size:
- 0.13 Acres
- Year built:
- 2024
- Baths:
- 4.00
- MLS#:
- 24023675
- Subdivision:
- The Home Place
ADDITIONAL INFORMATION
Introducing The Baxter by award-winning Byer Builders, a sophisticated new construction home that showcases exquisite design & high-quality craftsmanship throughout. This beautiful home sits on a full, unfinished walk-out basement, offering incredible potential for future customization. Inside, the home's expansive great room features a cozy fireplace & custom built-in cabinetry, flowing seamlessly to a covered deck that's perfect for entertaining or unwinding. The luxurious primary suite serves as a true retreat, with 2 closets, a dual-sink vanity w/quartz countertops, & a stylishly tiled shower. The thoughtfully designed floor plan also includes 3 additional bedrooms, 3 full baths, & a half bath. Stunning kitchen w/large center island, quartz countertops, tiled backsplash, soft close designer cabinets & gas range. A butler's pantry adds convenience & extra storage, while the flex room provides versatility for a home office or dining room. Combining elegance w/practicality, The Baxter delivers an ideal blend of comfort & style in a highly desirable location. Make this remarkable home your own! The first 8 pictures of the home are of this home. The others are of a completed Baxter
- Type:
- Single Family
- Sq.Ft.:
- 2,216
- Status:
- Active
- Beds:
- 3
- Lot size:
- 0.25 Acres
- Year built:
- 1979
- Baths:
- 3.00
- MLS#:
- 24023567
- Subdivision:
- Harrods Hill
ADDITIONAL INFORMATION
Welcome to this beautiful 3-bedroom, 2.5-bathroom home, perfect for family living and entertaining. The main level features a cozy living room with a fireplace, creating the ideal setting for relaxing evenings. The bright and airy kitchen is a chef's dream, offering white cabinetry, an island for additional workspace, and plenty of storage. Enjoy the convenience of a dedicated family room, providing a versatile space for everyday living or casual gatherings. The primary suite and two additional bedrooms are generously sized and share access to a full bathroom. Step outside to your own private oasis: a large, fenced-in backyard with an in-ground pool, ideal for summer fun and outdoor relaxation. Whether you're hosting a barbecue or enjoying a quiet evening by the pool, this space offers endless possibilities. Additional highlights Don't miss out on the opportunity to make this fantastic home yours! Home has new HVAC, roof, windows and flooring.
- Type:
- Single Family
- Sq.Ft.:
- 1,525
- Status:
- Active
- Beds:
- 4
- Lot size:
- 0.46 Acres
- Year built:
- 1948
- Baths:
- 2.00
- MLS#:
- 24023631
- Subdivision:
- Liberty Heights
ADDITIONAL INFORMATION
This property sits on a little under half an acre of land on a quiet dead end street, in the desired Hamburg area. With easy access to New Circle Road this property is in a great location. Current home is a fixer upper with solid bones. The home features 2 laundry stations, polar vinyl siding, (enhanced energy efficiency), a full basement, all popcorn ceilings have been replaced for flat sheet rock, and a newly refurbished Culligan water softener. At least 20 windows have been replaced by current owner.Current owner has a live in tenant that is currently paying $460 on a month-to-month agreement. Owner is also willing to stay at the property as a tenant of the new owner.There is a transferable home warranty that covers the furnace, appliances, electric, and some plumbing. Good through 2028.Sold as is.
- Type:
- Single Family
- Sq.Ft.:
- 3,228
- Status:
- Active
- Beds:
- 4
- Lot size:
- 0.17 Acres
- Year built:
- 1994
- Baths:
- 3.00
- MLS#:
- 24023599
- Subdivision:
- Eastwood
ADDITIONAL INFORMATION
Welcome to this beautifully renovated ranch home in the heart of Hamburg! Featuring four spacious bedrooms and three full baths, this home offers a perfect blend of modern comfort and timeless charm. The large, open-concept layout is ideal for gatherings, with natural light flowing seamlessly through every room. Enjoy the extra space in the full walkout basement, ready for entertainment, a home gym, or even a guest suite. Conveniently located near shopping, dining, and easy access to the interstate, this home provides both tranquility and accessibility. Don't miss the opportunity to make this stunning property your new home!
$734,900
3533 McNair Way Lexington, KY 40513
- Type:
- Single Family
- Sq.Ft.:
- 4,588
- Status:
- Active
- Beds:
- 5
- Lot size:
- 0.34 Acres
- Year built:
- 1988
- Baths:
- 4.00
- MLS#:
- 24023563
- Subdivision:
- Harrods View
ADDITIONAL INFORMATION
Location! Location! Location! Gorgeous Victorian 5 Bedroom, 3.5 Bath 3-story home with finished basement!!! Beautiful covered front porch welcomes you into this charming home!i Gorgeous hardwood floors, family room with fireplace, huge kitchen w/granite countertops, wine/coffee bar, custom cabinets, high-end appliances, beverage & wine frig as well! Large primary with en suite heated tiled floors, tiled shower, huge walk in closet with built ins!!! 2 additional bedrooms and bath on 2nd floor. Third floor, 2 bedrooms and a full bath! Full basement with rec room, family room with fireplace, mechanicals and huge storage closets!. Relax and enjoy the beautiful covered back porch a wonderful entertaining space!! Close to Palomar Center/Dining/Shopping/Uk/Airport, etc! This is a must see!
- Type:
- Single Family
- Sq.Ft.:
- 1,998
- Status:
- Active
- Beds:
- 4
- Lot size:
- 0.17 Acres
- Year built:
- 2004
- Baths:
- 3.00
- MLS#:
- 24023550
- Subdivision:
- Chilesburg
ADDITIONAL INFORMATION
Welcome to this stunning 4-bedroom, 3-bathroom home nestled in the highly sought after Chilsburg subdivision. With its spacious layout, you'll enjoy plenty of room for family and guests. The large, private backyard is perfect for entertaining, gardening, or simply relaxing in a peaceful setting. Located in a picturesque community, this home offers both comfort and convenience. Don't miss out on the opportunity to make this your forever home!

The data relating to real estate for sale on this web site comes in part from the Internet Data Exchange Program of Lexington Bluegrass Multiple Listing Service. The Broker providing this data believes them to be correct but advises interested parties to confirm them before relying on them in a purchase decision. Copyright 2025 Lexington Bluegrass Multiple Listing Service. All rights reserved.
Lexington Real Estate
The median home value in Lexington, KY is $332,000. This is higher than the county median home value of $266,700. The national median home value is $338,100. The average price of homes sold in Lexington, KY is $332,000. Approximately 50.08% of Lexington homes are owned, compared to 42.44% rented, while 7.49% are vacant. Lexington real estate listings include condos, townhomes, and single family homes for sale. Commercial properties are also available. If you see a property you’re interested in, contact a Lexington real estate agent to arrange a tour today!
Lexington, Kentucky has a population of 321,354. Lexington is less family-centric than the surrounding county with 30.98% of the households containing married families with children. The county average for households married with children is 30.98%.
The median household income in Lexington, Kentucky is $61,526. The median household income for the surrounding county is $61,526 compared to the national median of $69,021. The median age of people living in Lexington is 35 years.
Lexington Weather
The average high temperature in July is 85.8 degrees, with an average low temperature in January of 23.9 degrees. The average rainfall is approximately 46.2 inches per year, with 10 inches of snow per year.

