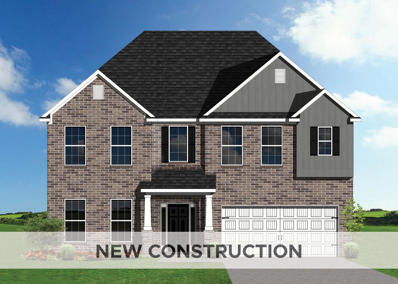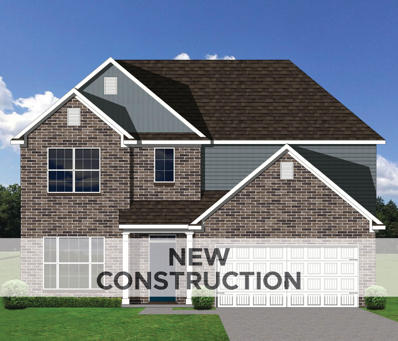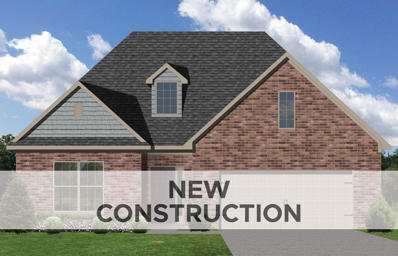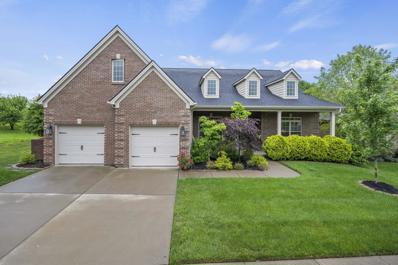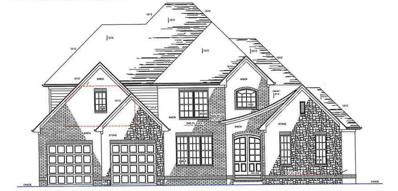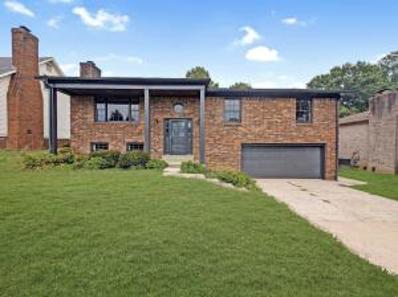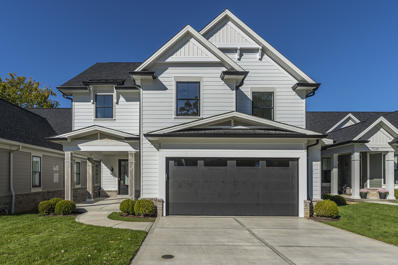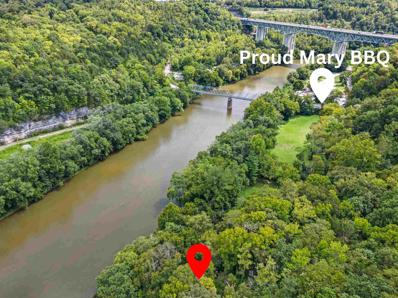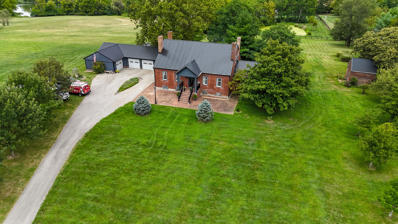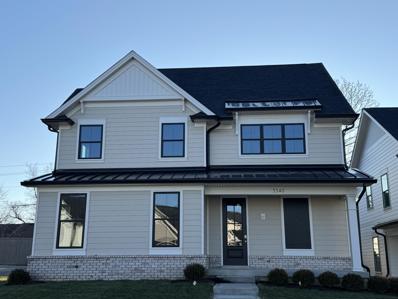Lexington KY Homes for Sale
- Type:
- Single Family
- Sq.Ft.:
- 3,547
- Status:
- Active
- Beds:
- 5
- Lot size:
- 0.16 Acres
- Year built:
- 2024
- Baths:
- 4.00
- MLS#:
- 24023792
- Subdivision:
- The Peninsula
ADDITIONAL INFORMATION
The Wheeler II is a spacious home with a guest bedroom and flex area on the first floor. The living areas on the first floor follow an open concept design, with an island kitchen and spacious breakfast area adjoining a large family room with fireplace, all overlooking the rear yard. The upstairs primary bedroom suite includes a sitting area and luxurious bath with double bowl vanity, fully tiled shower, and garden tub. The utility room with folding counter can be accessed from the primary bedroom's large walk-in closet and the second-floor hall. Bedrooms #2 and #3 share a hall bath, while bedroom #4 has its own private bath with tub/shower combo. A large central loft completes the second floor. Additional features include a covered front porch and hip roof design, 14X12 covered back patio. At foundation stage, lot 198PX.
- Type:
- Single Family
- Sq.Ft.:
- 2,968
- Status:
- Active
- Beds:
- 4
- Lot size:
- 0.17 Acres
- Year built:
- 2024
- Baths:
- 3.00
- MLS#:
- 24023791
- Subdivision:
- The Peninsula
ADDITIONAL INFORMATION
Welcome to the Newcomb II! A traditional two-story home with a first-floor primary bedroom plus three bedrooms, a loft, full bath, and unfinished storage area on the second floor. A large flex area off the entry can serve as an office or formal living area & decorative accent wall for designer appeal. The kitchen includes a pantry and island with counter dining, opening to the large central Family Room. A dedicated dining area off the kitchen overlooks the rear yard with a feature window and vaulted ceiling. A mudroom offering drop zone cubbies for additional storage that connects the garage to the kitchen, as well as the separate utility room with built in folding counter. The first-floor primary bedroom suite is a spacious retreat, with dual vanity with rectangular bowls & quartz countertops, commode closet, walk-in closet, and 42x72 drop-in garden tub and separate 4'x3'8' fully tiled shower. Nine-foot ceilings are standard on the first floor with ceilings over 10' in the kitchen and family room, and a vaulted dining area. Exterior details include a hip roof and rear covered patio.
$199,999
3325 Tahoe Road Lexington, KY 40515
- Type:
- Single Family
- Sq.Ft.:
- 945
- Status:
- Active
- Beds:
- 2
- Lot size:
- 0.11 Acres
- Year built:
- 1980
- Baths:
- 1.00
- MLS#:
- 24023712
- Subdivision:
- Century Hill
ADDITIONAL INFORMATION
Quaint two bedroom one bath ranch with a fenced in yard on a corner lot. Many updates including a recently renovated bathroom and more. Convenient South Lexington location near Alumni and Man O War.
- Type:
- Single Family
- Sq.Ft.:
- 2,764
- Status:
- Active
- Beds:
- 4
- Lot size:
- 0.19 Acres
- Year built:
- 2024
- Baths:
- 3.00
- MLS#:
- 24023524
- Subdivision:
- The Peninsula
ADDITIONAL INFORMATION
The Barnett offers a family-friendly first floor layout with a large family room opening to a spacious kitchen and breakfast area with island and walk-in pantry. Homecrest soft close cabinets, Tier 4 quartz, dishwasher, microwave drawer and French Door refrigerator and a farm house sink. A stone to ceiling fireplace with gas logs. A mudroom with drop zone, separate utility room with folding counter connects the garage to the kitchen. A flex area off the entry can be utilized as a formal sitting area or home office. The first floor includes a coat closet and powder room, conveniently located off the entry hall. Upstairs are the primary suite and three bedrooms. The primary suite includes a spacious bath with 84' double bowl vanity, separate 4'x3'10' shower, free standing tub, and large walk-in closet. Upstairs bedrooms share a bath accessed by a semi-private hall. Covered patio 14x12.105PB
- Type:
- Single Family
- Sq.Ft.:
- 2,500
- Status:
- Active
- Beds:
- 3
- Lot size:
- 0.18 Acres
- Year built:
- 1997
- Baths:
- 3.00
- MLS#:
- 24023350
- Subdivision:
- Woodfield
ADDITIONAL INFORMATION
Wow! This home is gorgeous! So warm and welcoming. Located at the end of a Culdesac. Walk on in to Built-ins, hardwood and separate Dining Room. Office/TV area which is Hardwood Flooring, Open Kitchen with stainless steel appliances, Separate Eating Area, Large Family Room with LVP Flooring. Upstairs you will find Primary Bedroom, One bedroom was originally 2 rooms and the previous owner removed wall to make very large bedroom, Additional Bedroom. Outside you will find the perfect place for relaxing and entertaining. Large Deck, Nice Yard, Firepit area all surrounded by a privacy fence. Garage on one side is extra long which allows for a work bench or even allows storage. Schedule your showing today.
$339,000
301 Squires Road Lexington, KY 40515
- Type:
- Single Family
- Sq.Ft.:
- 2,000
- Status:
- Active
- Beds:
- 3
- Lot size:
- 0.19 Acres
- Year built:
- 1984
- Baths:
- 3.00
- MLS#:
- 24023195
- Subdivision:
- Cove Lake
ADDITIONAL INFORMATION
This is your chance to call this stunning two-story home your own! With ceramic tile throughout the first floor, upgraded features in every corner (even the garage), a large covered porch, and a fenced-in backyard great for privacy. The kitchen shines with beautiful granite countertops, making it perfect for cooking and entertaining. A beautiful and spacious master bedroom - this home truly has it all. Don't miss out on this amazing opportunity--schedule your showing today!
- Type:
- Single Family
- Sq.Ft.:
- 4,039
- Status:
- Active
- Beds:
- 5
- Lot size:
- 0.23 Acres
- Year built:
- 2024
- Baths:
- 5.00
- MLS#:
- 24022958
- Subdivision:
- The Peninsula
ADDITIONAL INFORMATION
This Peninsula home is one of our newer floor plans - the Granville - featuring 5 bedrooms, 4.5 baths with first floor guest bedroom suite, separate den and formal dining room. Main living areas feature a large two-story family room with stone faced fireplace flanked by built-in bookcases, spacious island kitchen with elegant Cafe appliances in matte white, gas cooktop, double wall oven and French door refrigerator. Kitchen adjoins the dining room via a hallway with a built-in butler's pantry and a walk-in pantry making this plan ideal for entertaining. Spectacular views of the lake from the family room and spacious 12' by 18' covered deck (Trex construction). The unfinished basement includes rough plumbing for a potential full bath in the future and walk-out access to a covered patio offering a lake view. Upstairs, there are four bedrooms, a loft area and a centrally located utility room with folding counter. The upstairs primary suite includes a separate sitting area, luxurious bath with separate vanities, fully tiled walk-in shower, freestanding Cyrus tub and two walk-in closets. (2PB Roughins, pre-drywall)
- Type:
- Single Family
- Sq.Ft.:
- 2,651
- Status:
- Active
- Beds:
- 4
- Lot size:
- 0.18 Acres
- Year built:
- 2024
- Baths:
- 3.00
- MLS#:
- 24022955
- Subdivision:
- The Peninsula
ADDITIONAL INFORMATION
Welcome to your dream home! This impeccably designed Kingsley by Ball Homes is a very popular ranch plan including a bonus space above with 4th bedroom, loft, and full bath. Entering the front door, you have 2 guest bedrooms with a full bath in between. Around the corner is a flex space/dining with decorative accent walls that open to the family room. The family room includes a cozy gas fireplace that overlooks the extended covered patio. The primary bedroom at the back of the home has an ensuite upgraded to a fully tiled shower with frameless door next to a garden tub with tile surround. The chef-inspired kitchen is equipped with state-of-the-art appliances including pro stainless gas front control range, microdrawer, dishwasher, chimney hood, and French door refrigerator. Stunning quartz countertops in the kitchen, utility, and all bathrooms. The garage connects to the house via the utility room, and a pantry, coat closet and drop zone to keep everyone organized entering the kitchen and living spaces of the home. Upstairs you'll find a loft space with access to an unfinished attic space, 4th bedroom,
- Type:
- Single Family
- Sq.Ft.:
- 1,836
- Status:
- Active
- Beds:
- 3
- Lot size:
- 0.51 Acres
- Year built:
- 1985
- Baths:
- 2.00
- MLS#:
- 24022710
- Subdivision:
- East Lake
ADDITIONAL INFORMATION
This stunning residence offers the perfect blend of modern elegance and serene waterfront living. The open floor plan creates an airy and inviting atmosphere, ideal for entertaining guests or simply relaxing with family. The foyer boasts a captivating teak feature wall, making it a statement as soon as you enter. The kitchen features sleek quartz countertops, stainless steel appliances and custom cabinetry. The spa-like wetroom in the primary bathroom boasts luxurious porcelain tile and a tranquil ambiance. Then you'll step outside onto the two-toned deck and be greeted by breathtaking views of the sparkling reservoir . The half acre yard provides ample space for outdoor activities and relaxation.Don't miss this opportunity to make this beautiful lakefront home your own.
$729,900
497 Weston Park Lexington, KY 40515
- Type:
- Single Family
- Sq.Ft.:
- 3,017
- Status:
- Active
- Beds:
- 3
- Lot size:
- 0.22 Acres
- Year built:
- 2017
- Baths:
- 3.00
- MLS#:
- 24022707
- Subdivision:
- Ellerslie At Delong
ADDITIONAL INFORMATION
Welcome home!! This unique gem in the Estate Section of Ellerslie at Delong, has been meticulously maintained with many upgrades to make this 3 bedroom 2 1/2 bath house a home. The new stone enclosed fireplace and shelves add warmth which flows into the oversized kitchen, featuring granite tops, island with seating, built in pantry, and a spacious dining area. The freshly painted walls throughout offers a color that adds style to complement the new luxury vinyl plank flooring in each bedroom. The Primary Suite features a stand-alone tub, full tile shower and walk in closet. A sizeable space above the two-car garage is currently being used as a bedroom but could be a playroom or office. An additional space amenable for a formal dining or sitting room, a relaxed living room augments the elegance and stylish entrance. Step out onto the newly screened, wood flooring back porch with a professionally landscaped back yard which boasts peace and tranquility that is hard to find in the city.
- Type:
- Townhouse
- Sq.Ft.:
- 1,714
- Status:
- Active
- Beds:
- 3
- Lot size:
- 0.12 Acres
- Year built:
- 2004
- Baths:
- 3.00
- MLS#:
- 24022517
- Subdivision:
- Pinnacle
ADDITIONAL INFORMATION
Beautiful three bed, 2 full and 1 half baths with a 2 car detached garage. Home is townhouse (one half of a duplex) that is located in an area with close and easy access to many amenities. The home has been updated with new stainless steel appliances, new carpet, all bathroom cabinets repainted, and the entire interior along with the garage has been completely repainted. The home is move in ready! Come and see it!
- Type:
- Single Family
- Sq.Ft.:
- 2,083
- Status:
- Active
- Beds:
- 3
- Lot size:
- 0.2 Acres
- Year built:
- 1987
- Baths:
- 3.00
- MLS#:
- 24022409
- Subdivision:
- Squire Oak
ADDITIONAL INFORMATION
Discover this beautiful home nestled at the end of a quiet cul-de-sac in the popular Squire Oak neighborhood. The two-story opens to a spacious living room with vaulted ceilings featuring large windows with plantation blinds and an abundance of natural light. The kitchen is open to a dining room with a cozy fireplace and direct access to the backyard. The main level also includes a half bath for guests and ample storage. Upstairs, you'll find the expansive primary bedroom with plenty of closet space and an ensuite bathroom, along with two additional bedrooms and a second full bath. The beautifully landscaped backyard features a deck and storage shed. Plus, you're just a short walk from the neighborhood's private park!
$1,019,950
640 Sunny Landing Trail Lexington, KY 40515
- Type:
- Single Family
- Sq.Ft.:
- 3,782
- Status:
- Active
- Beds:
- 4
- Lot size:
- 0.32 Acres
- Year built:
- 2024
- Baths:
- 4.00
- MLS#:
- 24022326
- Subdivision:
- The Peninsula
ADDITIONAL INFORMATION
Welcome to your dream lakefront retreat! This stunning two-story home combines modern luxury with serene lakefront living. Step inside to discover a spacious open floor plan, perfect for entertaining and family gatherings. The expansive living area features high ceilings, large windows, and beautiful floors, allowing natural light to flood the space while offering breathtaking views of the lake. The gourmet kitchen is a chef's paradise, equipped with high-end stainless-steel appliances, quartz countertops, and a large island that invites casual dining. Adjacent to the kitchen, the elegant breakfast area seamlessly connects to the outdoor deck, ideal for alfresco meals or morning coffee overlooking the water.Retreat to the master suite, which boasts a spa-like ensuite bathroom with dual vanities, a slipper tub, and a walk-in shower. The additional bedrooms are generously sized, perfect for family or guests. The full walk-out basement provides endless possibilities--create a game room, home gym, or a cozy media space. With direct access to the lush backyard, you'll enjoy easy lake access for kayaking,
$1,295,000
381 Weston Park Lexington, KY 40515
- Type:
- Single Family
- Sq.Ft.:
- 5,068
- Status:
- Active
- Beds:
- 5
- Lot size:
- 0.2 Acres
- Baths:
- 5.00
- MLS#:
- 24022213
- Subdivision:
- Ellerslie At Delong
ADDITIONAL INFORMATION
Proposed construction. Nestled in the prestigious Ellerslie subdivision, this luxury two-story home offers an exquisite blend of modern elegance and comfort. Boasting 5 spacious bedrooms and a finished basement, this home is designed for both relaxation and entertainment. The grand foyer welcomes you into the open-concept main floor, where the two-story great room features coffered ceilings and a stunning linear electric fireplace framed in stone. The chef's kitchen is a culinary masterpiece, complete with a waterfall island, high-end Thermador appliances, and an expansive walk-in pantry, ideal for hosting and preparing gourmet meals. The large primary bedroom is a true retreat, featuring a sleek linear electric fireplace and a spa-like ensuite bathroom. Indulge in the luxury with dual shower heads, a soaker tub, and contemporary finishes. The finished basement is an entertainer's dream, complete with a wet bar, workout room, guest bedroom, and a full bathroom. This space is perfect for hosting movie nights or accommodating overnight guests in style. covered back porch with fireplace.
- Type:
- Single Family
- Sq.Ft.:
- 2,599
- Status:
- Active
- Beds:
- 4
- Lot size:
- 3.26 Acres
- Year built:
- 1969
- Baths:
- 3.00
- MLS#:
- 24021301
- Subdivision:
- Rural
ADDITIONAL INFORMATION
Looking for space, privacy, and potential? This 4-bedroom, 2.5-bath home in southern Fayette County sits on over 3 acres and is ready for your personal touch. With large rooms throughout, a double-sided fireplace, and a spacious back deck overlooking the property, there's plenty of room to spread out, entertain, or relax. The home offers timeless character and endless possibilities to update and make it your own. If you've been dreaming of a home with charm and room to grow, this is your chance!
- Type:
- Single Family
- Sq.Ft.:
- 3,322
- Status:
- Active
- Beds:
- 4
- Lot size:
- 0.24 Acres
- Year built:
- 1993
- Baths:
- 3.00
- MLS#:
- 24020734
- Subdivision:
- Cumberland Hill
ADDITIONAL INFORMATION
You will fall in love with this Beautiful 3322 Sq Ft home located in the highly sought-after Cumberland Hill neighborhood; close to Veterans ParkThis beautiful home offers 4 Bedrooms (all Upstairs) and 2.5 Baths, BUT, that is not all, there is a MOVIE room! This room can be used as a den, play room, kept as a movie room, or made into a HUGE 5th bedroom. As you enter this home you will say 'WOW'! The foyer leads into a spacious and open floor plan. The space transitions seamlessly into a gourmet kitchen, highlighting beautiful new granite countertops and stainless steel LG Appliances. The beautiful 4 Season Sunroom (heated and cooled) provides around the year enjoyment of the back yard and large patio with basketball court and a private, fenced backyard. Recent upgrades includes New Roof, New Windows, New Carpet and New lighting.The extra large rear entry garage gives you all the space you need for vehicles, hobbies, or extra storage. Owners may join the Cumberland Hills Pool and Clubhouse! Not included in the yearly dues.*NEW Ventless fireplace with blower and crackling fireplace sounds.
- Type:
- Single Family
- Sq.Ft.:
- 2,811
- Status:
- Active
- Beds:
- 5
- Lot size:
- 0.17 Acres
- Baths:
- 3.00
- MLS#:
- 24020514
- Subdivision:
- Ellerslie At Delong
ADDITIONAL INFORMATION
Experience luxury living in this custom-built Payne Homes masterpiece, located in the sought-after Ellerslie at Delong neighborhood. Built in 2016, this stunning 5-bedroom, 3-bathroom home offers an ideal layout with a guest bedroom and bath on the main floor. The second floor features a spacious master suite, jack and Jill and additional bedroom with spacious closet, and a laundry room for ease.
- Type:
- Single Family
- Sq.Ft.:
- 2,257
- Status:
- Active
- Beds:
- 3
- Lot size:
- 0.17 Acres
- Year built:
- 1986
- Baths:
- 3.00
- MLS#:
- 24019682
- Subdivision:
- Hunting Hills
ADDITIONAL INFORMATION
Beautifully updated home in the desirable neighborhood of Hunting Hills. In addition to new flooring, paint and stylish fixtures, this homes boasts an open floor, brand new appliances, a large kitchen island and granite countertops, and new deck overlooking the fenced-in backyard.. the list goes on and on! The basement with wet bar is the perfect place to entertain or relax with friends and family. **The seller is offering a one year home warranty for buyer's peace of mind** Call for your private showing today!
- Type:
- Single Family
- Sq.Ft.:
- 2,954
- Status:
- Active
- Beds:
- 4
- Lot size:
- 0.16 Acres
- Year built:
- 2024
- Baths:
- 3.00
- MLS#:
- 24019678
- Subdivision:
- Harper Woods
ADDITIONAL INFORMATION
Welcome to 3521 Harper Woods Ln, a Reese floor plan on a premium lot that offers almost 3,000 sq ft of finished living space on the 1st & 2nd floors plus an unfinished walkout basement for additional possible living space. Enter from the covered front porch to find a foyer area with coat/storage closet or from the oversized 2 car garage into a mudroom w/plenty of space to add a drop zone or additional cabinetry. Walk past the 1/2 bath to find an open concept living area that has a sizeable kitchen w/soft close cabinetry, walk-in pantry, full stainless appliance package & large island and a family room, including space for a dining area, with gas fireplace that opens to a rear deck overlooking a tree lined creek. The 2nd floor has a large master suite w/private luxury bath & walk-in closet, 3 additional bedrooms, additional full bath & an oversized laundry room. The 1,300 sq ft unfinished basement has a roughed in full bath & covered patio. The upgrades & finishes in this home will not disappoint and the HOA of this private, gated community will maintain your lawn/landscaping, irrigation, gate/street/common area maintenance & provide snow removal. Estimated completion - April, 2025.
- Type:
- Townhouse
- Sq.Ft.:
- 1,618
- Status:
- Active
- Beds:
- 3
- Lot size:
- 0.06 Acres
- Year built:
- 2024
- Baths:
- 3.00
- MLS#:
- 24019452
- Subdivision:
- Peninsula Townhomes
ADDITIONAL INFORMATION
Contract writing period through 12:00 noon on Tuesday, September 17th.The Lincoln Park plan at the Peninsula Townhomes offers three bedrooms, two and a half-baths, and a rear-entry one-car attached garage. These townhomes have an upscale, contemporary aesthetic. The first floor includes an open living space with kitchen, eating area, and family room open to one another. A flex area at the rear of the home opens to the garage and utility area. Townhomes feature 9' ceilings on both floors, a covered patio off the family room, electric vehicle charging outlet in the garage, and covered entry. The kitchen features Aristokraft Benton cabinets throughout with 42'' upper kitchen cabinets and island with painted shiplap, pendant lighting, and granite countertops with stainless large single bowl undermount kitchen sink. Appliance packages include disposal, dishwasher, smooth top electric range, over the range microwave, and side-by-side refrigerator.
$1,195,000
4829 Chelmsbury Lane Lexington, KY 40515
- Type:
- Single Family
- Sq.Ft.:
- 6,845
- Status:
- Active
- Beds:
- 4
- Lot size:
- 0.51 Acres
- Year built:
- 2001
- Baths:
- 5.00
- MLS#:
- 24019328
- Subdivision:
- Hartland Estates
ADDITIONAL INFORMATION
72 hour kickout-continue to show. Come and see this beautiful home situated in the gated community of Hartland Estates. A grand 2 story entry greets you when walking into your new home! First Floor includes Dining room, Office, Living Room with 2-story ceiling, Family Room with stone fireplace and tongue & groove ceiling, Full Bath, and Kitchen. Kitchen island has been renovated to include separate preparation and cooktop areas, granite countertops, and more storage. Second Level Oversized Primary Suite has 2 separate walk-in closets, renovated bath with walk-in tiled shower, stand alone tub, water closet, sit down vanity, and new carpet. 2 more bedrooms, full bath with double sinks, and Laundry Room finish out this level. Make your way up the stairs to the 3rd level which includes a private 3rd bedroom with full bath. Outside has entertaining space with covered back Deck, electric fireplace and hanging heat lamps for those chilly nights in Lexington. The walk-out basement features abundant windows, fireplace, Rec Room, & storage. Other Features include 3 car garage, hardwood, fenced, treed lot, beautiful trimming details throughout and more.
- Type:
- Single Family
- Sq.Ft.:
- 664
- Status:
- Active
- Beds:
- 2
- Lot size:
- 1.23 Acres
- Year built:
- 1940
- Baths:
- 1.00
- MLS#:
- 24019063
- Subdivision:
- Rural
ADDITIONAL INFORMATION
Unique opportunity! This 1.23-acre property near the river offers a peaceful and serene setting. The 2 homes located on this property, while inhabitable, does need work, making it a perfect project for those looking to build their dream home or getaway. With the exciting new development of Lexington's first river park, Kelley's Landing, coming this fall, this area is set to become even more desirable. Whether you're looking for a peaceful retreat or the perfect spot to build your own custom home, this property offers endless possibilities. Don't miss out on this rare riverside find!
$1,274,900
647 Delong Road Lexington, KY 40515
- Type:
- Single Family
- Sq.Ft.:
- 3,945
- Status:
- Active
- Beds:
- 4
- Lot size:
- 11.85 Acres
- Year built:
- 1826
- Baths:
- 3.00
- MLS#:
- 24018054
- Subdivision:
- Rural
ADDITIONAL INFORMATION
Here is your chance to own a charming Bluegrass 'Kentucky Landmark' home on acreage in Lexington! The home is listed on the Survey of Historic Sites in Kentucky, yet this designation does not infringe on your rights as a property owner. This charming home is located on the renowned Delong Rd, directly across from the Belair Racing Stable. The 11+ acre Cape Cod-style estate was built in 1826 and has all the space needed to accommodate your family with its spacious four bedroom, 2.5 bathroom layout. The home boasts a brand-new roof, new HVAC system, updated kitchen, 3+ car detached garage, workshop shed, garden shed, and an original smokehouse shed. The scenic, open acreage is perfect for a small horse farm and serene country living while still being close to all that Lexington has to offer. A property of this caliber in a prime location does not come around often here in Lexington! Don't miss out on the chance to own your dream home and schedule your showing today!
- Type:
- Single Family
- Sq.Ft.:
- 2,650
- Status:
- Active
- Beds:
- 3
- Lot size:
- 0.21 Acres
- Year built:
- 2022
- Baths:
- 4.00
- MLS#:
- 24017087
- Subdivision:
- Harper Woods
ADDITIONAL INFORMATION
This stunning 'Georgia' floor plan in the desirable Harper Woods subdivision provides the convenience of a 1st floor primary suite. On the 1st floor, you will find premium wood flooring, crown molding, upgraded lighting, inviting living room w/fireplace, a chef's kitchen w/premium level painted cabinetry, upgraded hardware & light fixtures, quartz countertops, & stainless steel appliance package; primary suite w/large walk-in closet, spa-like bath w/double vanity, soaking tub & oversized fully tiled shower; laundry room w/tile floor; powder room; two covered porches & an oversized rear side entry garage. Upstairs you will find 2 additional large bedroom suites each with their own full bath & plenty of closet space for storage. Relax-the HOA takes care of your lawn/landscaping, irrigation, snow removal, gate & street maintenance in this private gated community. One of listing agents is related to seller. Some photos have been virtually enhanced or staged.
- Type:
- Single Family
- Sq.Ft.:
- 3,101
- Status:
- Active
- Beds:
- 4
- Lot size:
- 0.19 Acres
- Year built:
- 2024
- Baths:
- 4.00
- MLS#:
- 24017086
- Subdivision:
- Harper Woods
ADDITIONAL INFORMATION
Currently under construction - buyer can still choose many interior finishes. Photos are of a completed home with similarly priced finishes, some are virtually staged/enhanced. Welcome to the Grayson floor plan, offering the space of a two story home and the convenience of two primary suites, one on the main level and one on the 2nd floor. Enter from the inviting covered front porch to find complete main level living that includes a family room w/fireplace open to a chef's kitchen w/a 2 story dining area, large island, premium level painted cabinetry, quartz countertops & stainless appliances; a primary suite w/large walk in closet, spa-like bath w/double vanity & oversized fully tiled shower; large laundry room; powder room; covered patio & oversized 2 car side entry garage. Upstairs there is a 2nd primary suite w/full bath & walk in closet, 2 additional sizeable bedrooms, another full bath and plenty of closet space for storage. Relax-the HOA handles lawn care, irrigation, snow removal, gate & street maintenance in this private gated community. 1 of listing agents is related to the seller.

The data relating to real estate for sale on this web site comes in part from the Internet Data Exchange Program of Lexington Bluegrass Multiple Listing Service. The Broker providing this data believes them to be correct but advises interested parties to confirm them before relying on them in a purchase decision. Copyright 2025 Lexington Bluegrass Multiple Listing Service. All rights reserved.
Lexington Real Estate
The median home value in Lexington, KY is $311,578. This is higher than the county median home value of $266,700. The national median home value is $338,100. The average price of homes sold in Lexington, KY is $311,578. Approximately 53.76% of Lexington homes are owned, compared to 39.65% rented, while 6.58% are vacant. Lexington real estate listings include condos, townhomes, and single family homes for sale. Commercial properties are also available. If you see a property you’re interested in, contact a Lexington real estate agent to arrange a tour today!
Lexington, Kentucky 40515 has a population of 313,593. Lexington 40515 is less family-centric than the surrounding county with 28.38% of the households containing married families with children. The county average for households married with children is 30.98%.
The median household income in Lexington, Kentucky 40515 is $70,578. The median household income for the surrounding county is $61,526 compared to the national median of $69,021. The median age of people living in Lexington 40515 is 37.2 years.
Lexington Weather
The average high temperature in July is 85.8 degrees, with an average low temperature in January of 23.96 degrees. The average rainfall is approximately 46.19 inches per year, with 9.56 inches of snow per year.
