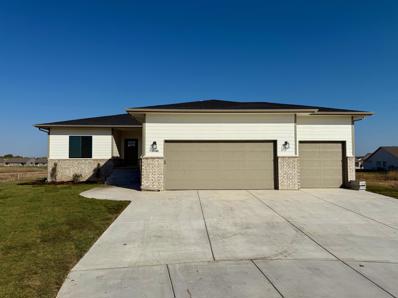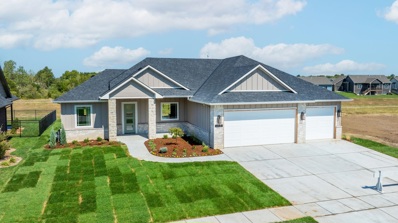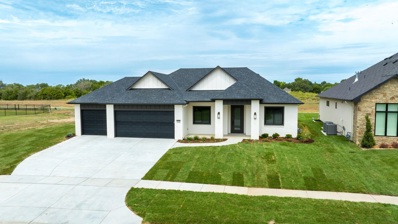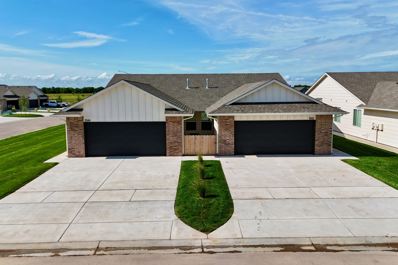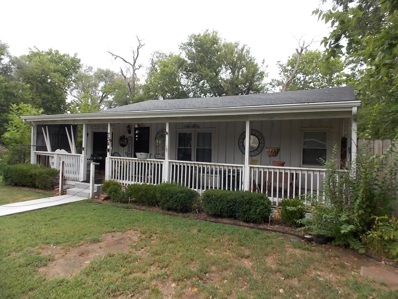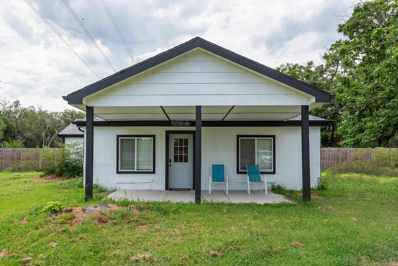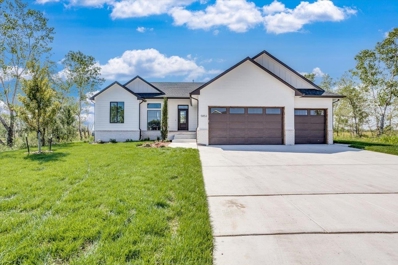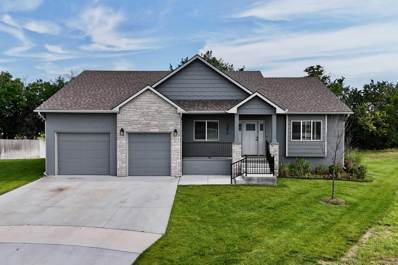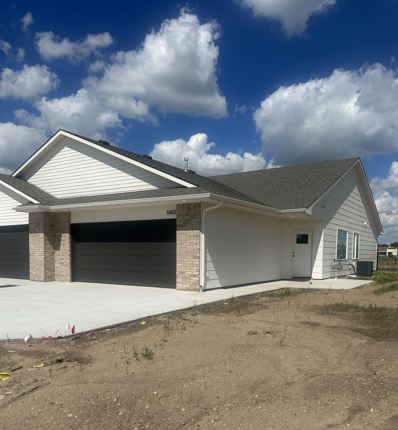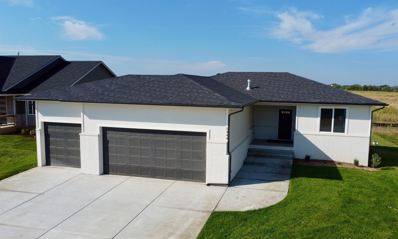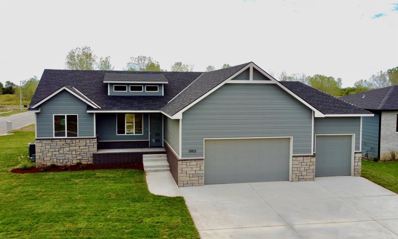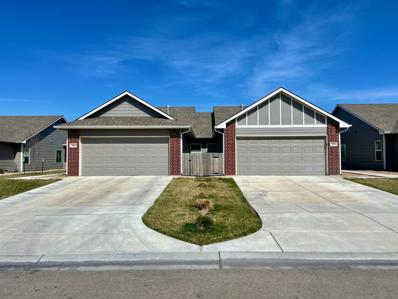Wichita KS Homes for Sale
$384,900
5735 N Edwards St. Wichita, KS 67204
- Type:
- Other
- Sq.Ft.:
- 1,456
- Status:
- Active
- Beds:
- 3
- Lot size:
- 0.24 Acres
- Year built:
- 2024
- Baths:
- 2.00
- MLS#:
- 645391
- Subdivision:
- Watermarke
ADDITIONAL INFORMATION
Introducing the Titleist Plan by Taylormade Custom Homes—where luxury meets lakeside living! This stunning home features 3 spacious bedrooms and 2 beautifully designed bathrooms all on the main floor, providing the perfect layout for comfortable living. Nestled on a picturesque lakefront lot, you'll enjoy serene views and a vibrant community just a short stroll away from the neighborhood pool, playground, and basketball court. The home's bold exterior, highlighted by an active dormer window above the entryway, makes a striking first impression. Inside, vaulted ceilings create an airy ambiance, while the well-appointed kitchen, complete with a walk-in pantry, invites culinary creativity. Step outside to your covered deck, perfect for relaxing or entertaining with family and friends. The luxurious Master Suite is a true retreat, featuring vaulted ceilings, an en suite bath with a large walk-in shower, and a convenient walk-in closet that connects directly to the laundry room. The unfinished basement offers limitless potential, already framed out and roughed in for a family room with a wet bar, full bath, and two additional bedrooms with walk-in closets. You can choose to finish it to your taste or use it as a canvas to build substantial sweat equity. Located in the vibrant city of Wichita and within the esteemed Valley Center School District, the Titleist Plan is the perfect blend of modern luxury and community charm. Don’t miss the opportunity to make this dream home your reality! Some information may be estimated and is not guaranteed. This home is currently under construction and pricing is subject to change without notice. Please verify schools with USD 262.
- Type:
- Other
- Sq.Ft.:
- 2,421
- Status:
- Active
- Beds:
- 4
- Lot size:
- 0.3 Acres
- Year built:
- 2024
- Baths:
- 3.00
- MLS#:
- 645317
- Subdivision:
- Watermarke
ADDITIONAL INFORMATION
Back by popular demand, the Baby Bella Plan by RJ Castle Custom Homes, nestled in a peaceful cul-de-sac on a picturesque lake lot. This stunning residence boasts four spacious bedrooms and three beautifully appointed bathrooms, making it the perfect family haven. The heart of the home features a cozy living room with a striking marble tile fireplace, ideal for gatherings or quiet evenings. The rear-facing kitchen, complete with a walk-in pantry, seamlessly blends functionality and style, catering to both culinary enthusiasts and everyday living. Step outside onto the covered deck, where you can relax and take in the serene views, with convenient steps leading down to a charming ground-level patio. The luxurious master suite is a true retreat, featuring a full tile shower for an indulgent experience. Plus, the fully finished lower level with walk-up wet bar offers endless possibilities for entertainment and relaxation. Experience lakeside living at its finest in this remarkable new home here in beautiful Watermarke! Some information may be estimated, and is not guaranteed, please verify schools with USD262.
$345,000
2709 W Keywest Wichita, KS 67204
- Type:
- Other
- Sq.Ft.:
- 2,663
- Status:
- Active
- Beds:
- 4
- Lot size:
- 0.21 Acres
- Year built:
- 1983
- Baths:
- 3.00
- MLS#:
- 645172
- Subdivision:
- The Moorings
ADDITIONAL INFORMATION
Stone 1-1/2 story 4BR home on Keywest Street in The Moorings! Open, family-friendly layout with large cedar-beam ceiling Hearth/Living room centered around a floor-to-ceiling Winfield Stone fireplace, and huge formal Dining Room opening to a nearly 200sf deck! The wrap-around granite kitchen features custom-built oak cabinetry and premium appliances, and opens to a vaulted, sky-lit tiled sunroom perfect for enjoying breakfast overlooking the manicured backyard. The private MBR suite encompasses the entire upstairs, measures 20'x12' and offers lake views and tons of natural light...plus a 12' walk-in closet, full Onyx shower & separate jetted tub! 2 main floor BR's share a full bath, and downstairs offers a massive Family Gathering area with surround sound and built-in cabinetry, another full-masonry fireplace and double daylight windows, a large wrap-around wet bar, a daylight 4th BR & 3rd full bath. Top Quality construction with 2x6 walls and passive solar elements, including an air-lock entry to keep the cold at bay, full appliance package including refrigerator and washer/dryer, tile and luxury plank flooring, sprinkler on well water. The oversized garage is epoxy coated and has a separate shop area wired for 220 welder/air comp and pull-down attic access. This home has daily lake access, subject to Lake Rules and HOA guidelines!
- Type:
- Other
- Sq.Ft.:
- 3,423
- Status:
- Active
- Beds:
- 5
- Lot size:
- 0.23 Acres
- Year built:
- 2024
- Baths:
- 4.00
- MLS#:
- 645051
- Subdivision:
- Harbor Isle
ADDITIONAL INFORMATION
Fall 2024 Parade of Homes Peoples' Choice Winner features NO SPECIAL ASSESSMENTS! Harbor Isle’s new Glendale patio home offers no-step entry, a full basement, and HOA dues less than $55/month! This 5 bedroom/4 bathroom floorplan has 2,050 square feet on the main floor PLUS a 1,420 sqft finished basement and other upgraded custom finishes. This and other Harborlight No-Step-Entry plans offer easy access with the option of full basements and elevator provisions. The main floor has an open Great Room with 14' ceilings and a wall of glass overlooks rear yard that can be privacy fenced. Master Bedroom has 10’ ceiling, luxurious bathroom with double vanities, linen closet and no threshold walk-in shower with glass door. Walk-in closet has exceptional hanging space and door in bath allows easy access to adjacent laundry. Master Bedroom #2 features recessed ceilings, a private bathroom with oversize bathtub, and walk-in closet. This suite is ideal if you have a parent living with you or household members with differing sleep schedules. Office/bedroom off garage entry foyer offers quiet privacy away from the rest of the house with an adjacent full bath. Kitchen with granite perimeter countertops and massive quartz island, induction cooktop, Blanco sink, and walk-in pantry. Rear hall has a convenient drop zone upon entry from the garage plus a full bath with tile shower. Basement offers extra footage for guests, storage, and entertaining- all while making your HVAC more efficient. Durable LVP Floors cover the entry and main living areas with tile in most bathrooms. Large 3 car garage with extra depth for shop or storage. Insulated 18’ wide garage door offers easier access than usual 16’. Large covered porches on front and back of house, featuring car siding ceiling on rear patio. Pella Impervia windows with fiberglass frames for years of trouble-free use. Fully landscaped with private water well, sprinkler system, sod, trees, perennial flowers and bushes. While the home may be built with or without basement, this model has no steps from porch, garage, rear patio, and can be combined with a full basement designed to accommodate a future elevator or stair chair. The elevator or stair chair option creates extra value and future-proofs your home for the accessibility needs your family members and visitors, now or in the future (a key element of the “Aging in Place” concept). Family rooms, extra guest bedrooms, home office, exercise areas, craft rooms, tremendous storage all become options. A bonus is the space for younger family members to play without disturbing activities on the main floor. The 2-3 person elevators also provide convenient movement of storage items and catering items downstairs for your extra-large family gatherings. Seller/developer is licensed Kansas real estate broker.
- Type:
- Other
- Sq.Ft.:
- 3,048
- Status:
- Active
- Beds:
- 5
- Lot size:
- 0.28 Acres
- Year built:
- 2024
- Baths:
- 3.00
- MLS#:
- 645050
- Subdivision:
- Harbor Isle
ADDITIONAL INFORMATION
Harbor Isle’s new Fulton patio home features no-step entry, a full basement and NO SPECIAL ASSESSMENTS! This 5 bed/3 bath floorplan with 3,050 square feet includes a 1,120 sq.ft. finished basement and custom upgraded finishes. HOA dues are under $55/month. This plan and our other Harborlight No-Step Plans offer easy access with zero entry concept and the option of full basements with elevator provisions. Our practical floor plan has wider hallways and doorways and five bedrooms with large closets. Master Bedroom features lofted ceiling, luxurious bath with double vanities, linen/medicine closet and no threshold walk-in shower with two seats and a linen cabinet. The adjacent Master Closet offers exceptional hanging space with adjustable shelving in the 15’ deep closet. Open plan Living and Dining Room have large windows overlooking rear yard that can be privacy fenced. Office or bedroom off dramatic 11’ entry foyer with French doors for privacy. Center island kitchen with granite counters, gas range, LED lighting, and walk-in pantry. Rear hall has bench surrounded by storage shelving for a convenient drop zone upon entry from the garage. Hall bathroom features oversized 6’ tub with tile walls and linen closet. Basement with two additional bedrooms, full bathroom with tile shower, and 60’+ long storage room. Durable LVP Floors covering the main living areas with tile floors in bathrooms. Large 3 car garage with 18’ wide double door (versus 16’) plus extra depth for shop or storage. Large covered porches on front and back of house, featuring car siding ceiling on rear patio and future fan. Pella Impervia windows with fiberglass frames for years of trouble-free use. Fully landscaped with private water well, sprinkler system, sod, trees, perennial flowers and bushes. While the plan may be built as a typical slab home without a basement, this model has zero steps from entry porch, garage and rear patio, as well as a full basement designed to accommodate a future elevator or stair chair. The elevator or stair chair option creates extra value and future-proofs your home for the accessibility needs of your family members and visitors- both now and in the future (a key element of the “Aging in Place” concept). Family rooms, extra guest bedrooms, home office, exercise areas, craft rooms, and tremendous storage- all are now options with your basement. An extra bonus is the space for younger family members to play without disturbing activities on the main floor. The 2-3 person elevators also provide convenient movement of storage items and delivering items downstairs for your extra-large family gatherings. Seller/developer is licensed Kansas real estate broker.
- Type:
- Other
- Sq.Ft.:
- 2,194
- Status:
- Active
- Beds:
- 4
- Lot size:
- 0.32 Acres
- Year built:
- 2024
- Baths:
- 3.00
- MLS#:
- 644802
- Subdivision:
- Watermarke
ADDITIONAL INFORMATION
The Weekender Plan by Relph Construction is always a crowd favorite! The vaulted, beamed ceiling combined with the tasteful, elegant finishes really put this model home over the top! The main floor features a spacious living room with electric fireplace, a well-appointed kitchen with quartz countertops, a separate dining area with access to the covered 10’x14’ composite deck, a huge laundry room/drop zone with built in shelves and cabinets, a luxurious owner’s suite with a private bath and walk in closet, and an additional generously sized main floor bedroom accompanied by a roomy hall bath. Perhaps the most popular feature of this plan is the huge 2 car tandem garage! This extra garage space can be used to park a 3rd vehicle, or it is perfect for a workshop, exercise space, or extra storage! The fully finished lower level includes a family room with wet bar, 2 additional bedrooms, and a full bath! Come out to Watermarke and see this incredible model home, and start building new memories today! Some information may be estimated and is not guaranteed. Pricing is subject to change without notice. Please verify schools with USD 262.
$774,900
3415 W Bayview St Wichita, KS 67204
- Type:
- Other
- Sq.Ft.:
- 5,934
- Status:
- Active
- Beds:
- 4
- Lot size:
- 0.4 Acres
- Year built:
- 2000
- Baths:
- 6.00
- MLS#:
- 644622
- Subdivision:
- The Moorings
ADDITIONAL INFORMATION
Stately 2-story full-brick home @ The Moorings on Crystal Lake! Located on a corner lot with circle drive, but with fantastic beachfront access and views of the main lake...this grand estate-sized home offers so many amenities rarely found! From the charcoal-colored circle drive and rich burgundy brick with architectural cast-stone surrounding the 40'+deep 3-car garage, to the 20' white columns and rounded porch with curved stairs and the sweeping entry staircase...you'll be amazed at the craftsmanship upon entering! The huge formal dining room boasts an arched glass back-lit built-in hutch/buffet, and the 20' tall Living Room is trimmed in crown-molding and features a towering 2-story fireplace with built-in cabinetry and massive circle-head windows overlooking the deck and lake beyond. The hearth-room kitchen is both large yet cozy, with the perfect spot to gather with family for the big game or holiday festivities, a bay breakfast nook and angled island workspace, dual-zone Ilve Italian 6-burner gas range & double oven, Advantium convection microwave and site-built glazed ash cabinetry including the paneled refrigerator. There's both covered and open deck areas off the kitchen and LR areas, a lakeside guest bedroom & bathroom with a large glass-block tile shower, and separate 1/2 bath for guests. Upstairs features a spacious master suite with bay sitting area overlooking the miles of shoreline, a massive walk-in shower and separate soaker tub, double walk-in closets and double vanity space. Another front bedroom with en-suite bath plus a bonus room above the garage with it's own back staircase down to the garage! The full walkout basement has a sun/spa room, 40' long Family gaming and recreation area centered around the curved wet bar, another huge guest bedroom and shower plus a separate half bath for guests. There are multiple storage areas, concrete storm-room areas under the front porch and the back of the garage that walks out to the lake for convenient storage of beach & fishing gear. There's even a hidden panic room you may not be able to find! The professional landscaping and mature trees offer shade and privacy, the 40'+ deep 3-car garage easily holds 4 cars plus room for shop area and extra storage. The concrete tile roof is 7 years old and should last 43 more, the home is almost full brick (3-story on the back) and there's a huge dock with private sand beach, fully fenced backyard in aluminum powder-coated materials and multiple patio and entertainment areas. This home truly represents a value seldom seen, and rarely offered...so schedule your tour today!
- Type:
- Other
- Sq.Ft.:
- 2,752
- Status:
- Active
- Beds:
- 8
- Lot size:
- 0.26 Acres
- Year built:
- 2023
- Baths:
- 4.00
- MLS#:
- 643299
- Subdivision:
- None Listed On Tax Record
ADDITIONAL INFORMATION
This newly built, executive twin home located in the Valley Center School District is conveniently located near shopping, dining, entertainment opportunities and is pre-leased on both sides! Featuring 2 zero-entry units each equipped with 4 bedrooms, 2 bathrooms, 2 car garage with opener, vaulted ceilings, and a walk-in closet. Each side features luxury vinyl flooring throughout, quarts countertops in the kitchen and baths, and access to a covered patio. Both yards are landscaped to include sod, sprinkler systems, and wrought iron fencing. All lawn maintenance and mowing is managed by the HOA. Community features include neighborhood ponds and playground. Some information may be estimated and is not guaranteed. Please verify schools with USD 262.
$185,000
734 W 33rd St N Wichita, KS 67204
- Type:
- Other
- Sq.Ft.:
- 1,387
- Status:
- Active
- Beds:
- 2
- Lot size:
- 0.86 Acres
- Year built:
- 1948
- Baths:
- 1.00
- MLS#:
- 643122
- Subdivision:
- Walden Gardens
ADDITIONAL INFORMATION
SPECTACULAR SHORT OF AN ACRE LOT WITH A RANCH HOME WITH INVITING FRONT PORCH WITH 2 BEDROOMS AND 1 BATHROOM.
$230,000
5944 N Seneca Wichita, KS 67204
- Type:
- Other
- Sq.Ft.:
- 1,640
- Status:
- Active
- Beds:
- 3
- Lot size:
- 0.91 Acres
- Year built:
- 1950
- Baths:
- 2.00
- MLS#:
- 641907
- Subdivision:
- Van View
ADDITIONAL INFORMATION
Want the convenience of living in Wichita with the feel of country living? Then you need to see this beautiful ranch style home that sits on almost an acre and is less than a 10-minute drive to Wal-Mart, Park City, Valley Center, and 1-135. The home was gutted and rebuilt in 2023 with new HVAC, flooring, lateral lines, septic tank, and fence. A master ensuite, granite counter tops, tile shower in the main bath, spacious mudroom, and covered patios are just a few of the many perks this home has to offer! Schedule your showing and make 5944 N Seneca your home today!
- Type:
- Other
- Sq.Ft.:
- 2,808
- Status:
- Active
- Beds:
- 5
- Lot size:
- 0.27 Acres
- Year built:
- 2024
- Baths:
- 3.00
- MLS#:
- 641811
- Subdivision:
- Watermarke
ADDITIONAL INFORMATION
The Renee Plan, thoughtfully designed and expertly crafted by M&M Custom Construction, is always a crowd favorite. Between the timeless architectural style, elegant finishes, and high-quality craftsmanship synonymous with M&M Custom Construction…it just feels like home! Upon entering, you are greeted by 10’ ceilings, vaulted ceilings, and large picture windows offering an abundance of natural light. The spacious living room is equipped with a 60” electric fireplace and tile surround from floor to ceiling. The well-appointed kitchen is equipped with walk-in pantry, custom built range hood, and an abundance of counter space along with a separate dining area with doors out to the 10'x14' covered deck. The luxurious Master Suite is complete with a cavernous walk-in closet and a private bath featuring a soaker tub, tile walled shower, and his’ and hers’ vanities with quartz countertops. The main floor also features 2 additional bedrooms accompanied by a hall bath. The fully finished lower level feature an expansive family room with wet bar, 2 additional spacious bedrooms, and a full bath. The basement also includes an 11’x11.5’ unfinished storage room that also lays out perfectly for a future dedicated office. Come see this phenomenal home for yourself and start calling Watermarke home today! This home is currently under construction and pricing is subject to change without notice. Some information may be estimated and is not guaranteed. Please verify schools with USD 262.
$414,000
5806 N Edwards Ct. Wichita, KS 67204
- Type:
- Other
- Sq.Ft.:
- 2,453
- Status:
- Active
- Beds:
- 4
- Lot size:
- 0.32 Acres
- Year built:
- 2021
- Baths:
- 3.00
- MLS#:
- 640538
- Subdivision:
- Watermarke
ADDITIONAL INFORMATION
Bigger is definitely better with the expanded version of the Weekender plan…one of Relph Construction’s most popular plans! This beautiful 4 bedroom, 3 bath home is tucked into a cul-de-sac with mature trees, and is near the community pool! Key features in the weekender plan include an open great room-dining space and kitchen (to include a nice pantry, and a covered deck), a spacious primary bedroom suite with a custom tile shower and a large walk-in closet. The finished basement features a large family room, a wet bar, two bedrooms a full bath, and a walk out at grade. You won’t believe the garage until you see it! This oversized two car tandem garage has room for cars, toys, mowers, golf carts, a work shop…the options are endless! The best thing about this awesome home is you can move right and start enjoying life in one of Valley Center’s premier neighborhoods…Watermarke. So close to shopping and dining options, near all the major highways, and so convenient to the highly sought after Valley Center Schools! Sod, sprinklers, and irrigation well are included. Some information may be estimated…information deemed reliable but not guaranteed. Please verify schools with USD 262.
$199,000
5402 N Sandkey St Wichita, KS 67204
- Type:
- Other
- Sq.Ft.:
- 1,186
- Status:
- Active
- Beds:
- 3
- Lot size:
- 0.1 Acres
- Year built:
- 2024
- Baths:
- 2.00
- MLS#:
- 639432
- Subdivision:
- Watermarke
ADDITIONAL INFORMATION
Ready for immediate move ins! Ideal living for active, low maintenance lifestyle! 3 Bedroom floor plan, , 2 full bathrooms, 2 car garage. Primary bedroom has walk-in closet and walk in shower. Exterior living space east back yard lends morning light and evening shade with fully fenced backyard. Clean, modern finishes boast LVP flooring and tall, 9 foot ceilings throughout, kitchen with island sink, walk-in pantry. Quartz countertops in the kitchen and both bathrooms. HOA handles lawn maintenance, mowing, sprinklers, wells. Walking distance to Braums, Walmart, Dollar General, commercial conveniences. Builders WARRANTY included.
- Type:
- Other
- Sq.Ft.:
- 2,421
- Status:
- Active
- Beds:
- 4
- Lot size:
- 0.22 Acres
- Year built:
- 2023
- Baths:
- 3.00
- MLS#:
- 637460
- Subdivision:
- Watermarke
ADDITIONAL INFORMATION
RJ Castle Custom Homes brings luxury and unparalleled value together with this brand new plan! The main floor features an open, livable layout, and large windows across the back of the home offering an abundance of natural light. The main floor features include a spacious living room with trey ceilings and electric fireplace, a well appointed kitchen with quartz countertops and walk-in pantry, a lavish owner’s suit with private bath equipped with a full tile shower and a walk-in closet, separate laundry room with direct access the the master closet, and an additional main floor bedroom accompanied by a hall bath. The fully finished lower level includes a generously sized family, walk-up wet bar with quartz counter tops, 2 additional bedrooms, a full bath, and plenty of room for storage! Come see this incredible, newly available, model home and start building new memories in beautiful Watermarke, today. Some information may be estimated, and is not guaranteed, please verify schools with USD262.
- Type:
- Other
- Sq.Ft.:
- 2,787
- Status:
- Active
- Beds:
- 5
- Lot size:
- 0.28 Acres
- Year built:
- 2023
- Baths:
- 3.00
- MLS#:
- 637423
- Subdivision:
- Watermarke
ADDITIONAL INFORMATION
Relph Construction has done it again with this incredible, all-new plan! The main floor features vaulted, beamed ceilings over the main living area, a spacious living room with electric fireplace, a well-appointed kitchen with quartz countertops and walk-in pantry, a separate dining area with access to the covered 10’x12’ composite deck, a drop zone with built in storage bench conveniently located between the garage entrance and the laundry room, a luxurious owner’s suite including a walk-in closet with seasonal hanging and a private bath with a huge full tile shower! The main floor also includes 2 additional generously sized bedrooms accompanied by a hall bath. The fully finished walk-out lower level features a vast family room with luxury vinyl flooring, a walk-up wet bar, 2 large bedrooms, a full bath, and a separate finished game/theater room! Come see this stunning new home and everything else Watermarke has to offer, today! Some information may be estimated and is not guaranteed. Please verify schools with USD 262.
- Type:
- Other
- Sq.Ft.:
- 2,352
- Status:
- Active
- Beds:
- 6
- Lot size:
- 0.24 Acres
- Year built:
- 2020
- Baths:
- 4.00
- MLS#:
- 636516
- Subdivision:
- None Listed On Tax Record
ADDITIONAL INFORMATION
This pre-leased, junior-executive twin home located in the Valley Center School District is conveniently located near shopping, dining, entertainment opportunities, and is available for purchase right now! This incredible investment opportunity features 2 zero-entry units each equipped with 3 bedrooms, 2 bathrooms, 2 car garage with opener, 10-foot ceilings, and a walk-in closet. Each side features luxury vinyl flooring throughout, quarts countertops in the kitchen and baths, and access to a covered patio. Both yards are landscaped to include sod and sprinkler systems. All lawn maintenance and mowing is managed by the HOA. Some information may be estimated and is not guaranteed. Please verify schools with USD 262.
Andrea D. Conner, License 237733, Xome Inc., License 2173, [email protected], 844-400-XOME (9663), 750 Highway 121 Bypass, Ste 100, Lewisville, TX 75067

Listings courtesy of South Central Kansas MLS as distributed by MLS GRID. Based on information submitted to the MLS GRID as of {{last updated}}. All data is obtained from various sources and may not have been verified by broker or MLS GRID. Supplied Open House Information is subject to change without notice. All information should be independently reviewed and verified for accuracy. Properties may or may not be listed by the office/agent presenting the information. Properties displayed may be listed or sold by various participants in the MLS. Information being provided is for consumers' personal, non-commercial use and may not be used for any purpose other than to identify prospective properties consumers may be interested in purchasing. This information is not verified for authenticity or accuracy, is not guaranteed and may not reflect all real estate activity in the market. © 1993 -2025 South Central Kansas Multiple Listing Service, Inc. All rights reserved
Wichita Real Estate
The median home value in Wichita, KS is $172,400. This is lower than the county median home value of $198,500. The national median home value is $338,100. The average price of homes sold in Wichita, KS is $172,400. Approximately 51.69% of Wichita homes are owned, compared to 37.67% rented, while 10.64% are vacant. Wichita real estate listings include condos, townhomes, and single family homes for sale. Commercial properties are also available. If you see a property you’re interested in, contact a Wichita real estate agent to arrange a tour today!
Wichita, Kansas 67204 has a population of 394,574. Wichita 67204 is more family-centric than the surrounding county with 31.82% of the households containing married families with children. The county average for households married with children is 30.6%.
The median household income in Wichita, Kansas 67204 is $56,374. The median household income for the surrounding county is $60,593 compared to the national median of $69,021. The median age of people living in Wichita 67204 is 35.4 years.
Wichita Weather
The average high temperature in July is 91.7 degrees, with an average low temperature in January of 21.7 degrees. The average rainfall is approximately 33.9 inches per year, with 12.7 inches of snow per year.

