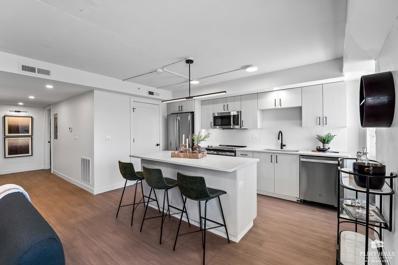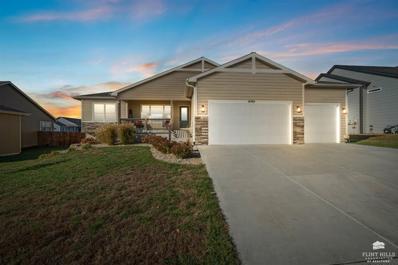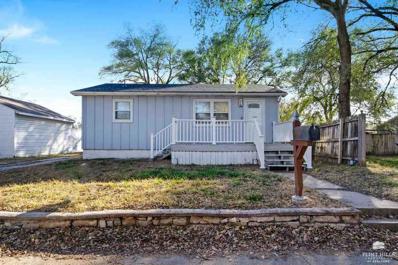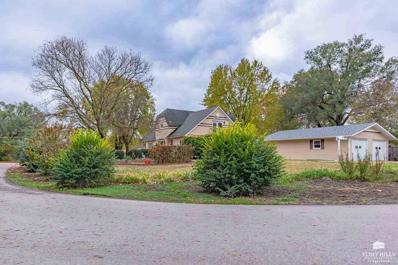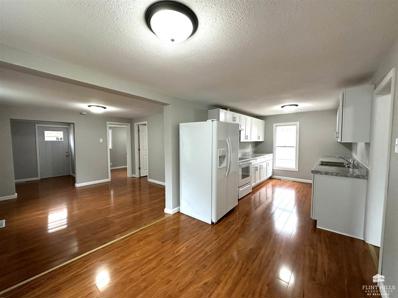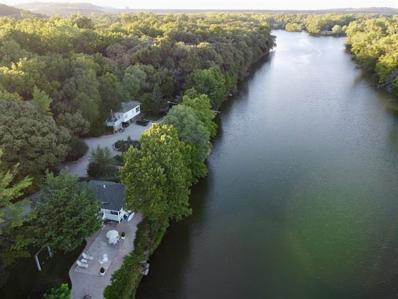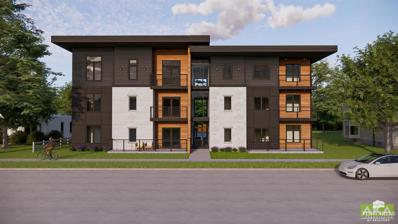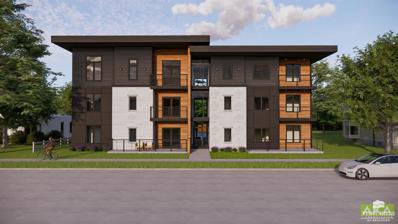Manhattan KS Homes for Sale
$435,000
9215 Cara's Way Manhattan, KS 66502
- Type:
- Single Family
- Sq.Ft.:
- 2,986
- Status:
- NEW LISTING
- Beds:
- 5
- Lot size:
- 0.21 Acres
- Year built:
- 2020
- Baths:
- 3.00
- MLS#:
- 20243102
- Subdivision:
- Wildcat Woods
ADDITIONAL INFORMATION
Immaculate, like-new 5 BR home in Wildcat Woods. Take the opportunity to call this perfectly maintained, functional & stylish, move-in-ready home yours! It’s prime location is zoned for Oliver Brown Elem & has convenient access to Ft. Riley & Topeka. The main level offers a spacious primary ensuite featuring a tiled walk-in shower, an expansive vanity & 2 large closets, including direct laundry access. The heart of the home is the beautifully designed kitchen, seamlessly connected to the living room, creating the ultimate space for entertaining. Highlights to love include a generous walk-in pantry & a charming gas fireplace on a striking shiplap feature wall. The finished lower level adds even more to desire, with 2 more BRs & a full bath, an expansive family/rec room, complete with wet bar & a storm room for added peace of mind. Enjoy the outdoors year-round with direct yard access via the large covered deck—ideal for relaxing or hosting gatherings.
$220,000
2012 Green Manhattan, KS 66502
- Type:
- Single Family
- Sq.Ft.:
- 2,084
- Status:
- NEW LISTING
- Beds:
- 4
- Lot size:
- 0.2 Acres
- Year built:
- 1966
- Baths:
- 2.00
- MLS#:
- 20243077
ADDITIONAL INFORMATION
Discover the perfect blend of comfort, versatility, AND affordability in this east side gem. Whether you're looking for a spacious home for a growing family, a place to accommodate extended family, or simply desire the flexibility to adapt to your changing needs, this property offers endless possibilities. Welcomed by a spacious front deck, on the main floor you will enjoy the 3 bedrooms and delightful view of the backyard from the kitchen. A convenient second washer/dryer hookup adds much functionality to the main floor level. The basement is a true highlight, offering a world of possibilities. Fully equipped living space for a range of uses as a mother-in-law suite, lavish home office, private guest retreat, dedicated play or homeschool area, or more! Located in a quiet and convenient neighborhood on the east side of Manhattan, this home offers peace and quiet while still being close to all the action. Assumable loan at an EXCELLENT interest rate for the icing on the cake!
$185,000
419 Thurston Manhattan, KS 66502
- Type:
- Single Family
- Sq.Ft.:
- 1,656
- Status:
- Active
- Beds:
- 4
- Lot size:
- 0.17 Acres
- Year built:
- 1945
- Baths:
- 2.00
- MLS#:
- 20243061
ADDITIONAL INFORMATION
Affordable and within biking distance to KSU. This wonderful home boasts 4 bedrooms, 2 bathrooms, 2-car detached garage and large backyard! Located across the street from Goodnow Park and walking distance to shopping and restaurants! The main level offers, 2 bedrooms, full bathroom, dining room, living room and galley kitchen. The basement offers 2 additional conforming bedrooms, & large full bathroom and laundry combo. This one checks off all the boxes! Call or text Carla Beavers with HOMEFRONT Real Estate Group for a tour 785-223-2230
- Type:
- Single Family
- Sq.Ft.:
- 3,100
- Status:
- Active
- Beds:
- 5
- Lot size:
- 0.28 Acres
- Year built:
- 2006
- Baths:
- 3.00
- MLS#:
- 2523060
- Subdivision:
- Other
ADDITIONAL INFORMATION
Don't let these photos mislead you, we are waiting on professional pictures! Check out this beautiful 5-bedroom 3 bath home with 3 car garage in the desired neighborhood of Timbercreek III. This home was originally a model home with upgrades. Enjoy vaulted ceilings, granite countertops, heated tile in the primary bathroom, timeless hickory cabinets, sprinkler system, fenced in backyard and within 10 miles to Oliver Brown Elementary, Flint Hills Christian and Manhattan Catholic schools. All of this and only 6 minutes from downtown Manhattan.
$388,000
821 Humboldt Manhattan, KS 66502
- Type:
- Single Family
- Sq.Ft.:
- 2,676
- Status:
- Active
- Beds:
- 5
- Lot size:
- 0.17 Acres
- Year built:
- 1905
- Baths:
- 4.00
- MLS#:
- 20243054
ADDITIONAL INFORMATION
WELCOME HOME to this top to bottom restored and revived, turn of the century gem located within walking distance of Manhattan's highly sought after historic downtown district. This picturesque downtown Colonial boasts original craftsman woodwork throughout - restored to it's original brilliance - full size custom kitchen cabinetry, warm natural hardwoods, ample natural light, en suite oversized master bedroom and signature accents throughout. You'll find the original historic character of the home thoughtfully preserved at the same time paired together tastefully with sophisticated and chic updates. Unwind and decompress or host to your heart's content with your own private in-ground pool, outdoor patio, and finished sunporch - all immaculately maintained and poised for the next neighborhood cookout. Schedule your private showing today and come make this restored historic downtown house A HOME!
$320,000
1006 Karla Ln Manhattan, KS 66502
- Type:
- Other
- Sq.Ft.:
- 2,434
- Status:
- Active
- Beds:
- 5
- Lot size:
- 0.24 Acres
- Year built:
- 1955
- Baths:
- 4.00
- MLS#:
- 237300
- Subdivision:
- Not Subdivided
ADDITIONAL INFORMATION
This is the one home that will take you by surprise! Tucked into a cozy area of the city of Manhattan, this home is found on the west side just south of Anderson off of Timberlane Drive. This home is in a convenient location near Westloop Shopping Center. Inside the front door you'll see the newly remodeled interior. If you can find the old photos online you can see the amazing things this owner has accomplished. The home has an open concept and LVT flooring with a very large kitchen, tons of cabinet space and a beautiful island. There is plenty of storage and a full bathroom with laundry hook ups. The cozy living room with fireplace is a great place to rest and chat. There are 3 bedrooms on this floor along with a beautifully remodeled hall bathroom. The basement is a second living area that can be used or rented if you wish. The basement offers 2 more bedrooms, 2 more bathrooms and a full kitchen and living room. You have walk out access to the backyard and garage.
$435,000
6209 Brookes Way Manhattan, KS 66502
- Type:
- Single Family
- Sq.Ft.:
- 4,061
- Status:
- Active
- Beds:
- 5
- Lot size:
- 0.33 Acres
- Year built:
- 2006
- Baths:
- 3.00
- MLS#:
- 20243040
ADDITIONAL INFORMATION
Stunning custom home with abundant space, including newly finished basement, featuring NO SPECIAL TAXES. This large home hosts an open floor plan with a split primary layout. Enter into the spacious living, dining, and kitchen area with exquisite and durable hardwood floors. To the left is the master suite which has 2 large walk-in closets, jetted tub, and grand stand-up shower. The kitchen holds a large walk-in pantry, island, and ample counter/cabinet space. To the right of the living space features a mud room area, spacious laundry room, full bathroom, and 2 additional bedrooms. The basement is fully remodeled with a large family room, 2 bedrooms, a stunning full bathroom, an office, plenty of space for storage, and a safe room. Enjoy entertaining in both living spaces, on the back deck, and in the large back yard. 2-car garage offers plenty of storage and parking space. Call Larry Johnson with ReeceNichols Cornerstone today for your tour. 785.223.1352
$149,900
612 N 5th Street Manhattan, KS 66502
- Type:
- Single Family
- Sq.Ft.:
- 1,600
- Status:
- Active
- Beds:
- 3
- Lot size:
- 0.1 Acres
- Year built:
- 1940
- Baths:
- 2.00
- MLS#:
- 20243029
ADDITIONAL INFORMATION
This charming home is located just one block south of Bluemont Ave and conveniently located minutes from downtown and only 8 blocks from Aggieville and Kansas State University. New paint and carpet throughout the upstairs. The main floor 2 bedrooms, a large living area, eat-in kitchen and a bathroom. The downstairs has new paint and new vinyl flooring in the laundry area, 1 bedroom with an egress window, living space and a bathroom. This home has a large covered front porch, covered back deck and a wood privacy fence in the backyard. Call today for your private showing!
- Type:
- Single Family
- Sq.Ft.:
- 1,412
- Status:
- Active
- Beds:
- 3
- Lot size:
- 0.21 Acres
- Year built:
- 2005
- Baths:
- 2.00
- MLS#:
- 20243012
ADDITIONAL INFORMATION
Charming 3-Bedroom, 2-Bathroom Home with Modern Upgrades and Great Location This delightful 3-bedroom, 2-bathroom slab home offers both comfort and style in a convenient location. Inside, you'll find new LVP flooring in the living room, dining area, and one of the bedrooms, creating a clean and modern feel throughout the home. The kitchen comes fully equipped with brand-new stainless steel appliances. The well-appointed master suite is thoughtfully separated from the other two bedrooms, providing a private retreat with its own en-suite bathroom. The home also features a fully fenced backyard, a 2 car garage and 2yr old HVAC. Whether you're a first-time homebuyer or looking for a cozy and updated space, this home is a perfect choice. Special taxes should fall off in 2025. Call Anushka Karote with Keller William OLP LLC for a private showing 785-340-2275.
Open House:
Saturday, 12/21 7:00-8:30PM
- Type:
- Single Family
- Sq.Ft.:
- 1,272
- Status:
- Active
- Beds:
- 3
- Lot size:
- 0.18 Acres
- Year built:
- 1980
- Baths:
- 1.00
- MLS#:
- 20242973
ADDITIONAL INFORMATION
This inviting 3 bedroom, 1 newly remodeled bathroom home offers a perfect blend of comfort and convenience. Situated on a spacious corner lot, the property boasts a large, fully fenced-in backyard, ideal for outdoor activities, gardening, or simply relaxing in privacy. Additional shed in the backyard for plenty of extra storage! The attached 1 car garage adds extra storage space and ease of access. Inside, you will find a cozy, well maintained living space with plenty of natural light. Roof and HVAC all less than 5 years old! The home's layout maximizes both functionality and comfort. With its generous outdoor space and prime location, this home is an excellent choice for all! Schedule your private tour today!
- Type:
- Single Family
- Sq.Ft.:
- 2,457
- Status:
- Active
- Beds:
- 5
- Lot size:
- 0.36 Acres
- Year built:
- 1977
- Baths:
- 3.00
- MLS#:
- 20242986
ADDITIONAL INFORMATION
?? NEED SPACE? This stunning bi-level home is just what you need! With a huge kitchen, expansive deck, and 4 spacious bedrooms, there's room for everyone. Enjoy the oversized living room, family room, and game room, along with a large fenced-in backyard—perfect for gatherings or play! Don’t miss the cozy sitting/eating area by the woodstove, solid wood cabinetry, and easy access to the deck for those summer BBQs. The formal dining room, luxurious Primary Suite, and stone-surround fireplace add to the charm. Plus, the laundry room doubles as a mudroom for added convenience. ?? Fresh painting and flooring throughout this gem! Just steps away from Anthony Middle School! Come see it for yourself!
- Type:
- Single Family
- Sq.Ft.:
- 960
- Status:
- Active
- Beds:
- 3
- Lot size:
- 0.2 Acres
- Year built:
- 1953
- Baths:
- 1.00
- MLS#:
- 20242971
- Subdivision:
- Northview Addition
ADDITIONAL INFORMATION
Great location, 1 block to grade school, middle school and city pool. This 3 bedroom 1 bath house has a new roof in 2022 with life-time warranty architectural shingles and one car garage with remote door opener. Hardwood floor throughout, good for people with sensitive respiratory condition. Updated plumbing with sewer cleanout. Fully fenced yard for kids play or pets. This cozy home is well-maintained and ready for move-in.
- Type:
- Single Family
- Sq.Ft.:
- 1,404
- Status:
- Active
- Beds:
- 3
- Lot size:
- 0.17 Acres
- Year built:
- 2024
- Baths:
- 2.00
- MLS#:
- 20242970
ADDITIONAL INFORMATION
This zero-entry 3-bedroom, 2-bathroom new construction patio home is situated on a desirable east side subdivision. Designed with comfort and convenience in mind, it features a FEMA-compliant safe room for added peace of mind. Master bedroom will have a walk-in closet with built in shelving, a master bathroom with dual sinks and a private toilet room. Kitchen will display granite countertops, pantry, and stainless-steel appliances. Enjoy quiet time in front of the fireplace in your living room. LVP flooring throughout with the bedrooms being carpeted. Reach out to Peggy Swisher at 785-706-3303 for your personal tour and a walk through of your new home! *Pictures will be updated as build progresses.*
- Type:
- Single Family
- Sq.Ft.:
- 1,404
- Status:
- Active
- Beds:
- 3
- Lot size:
- 0.21 Acres
- Year built:
- 2024
- Baths:
- 2.00
- MLS#:
- 20242954
ADDITIONAL INFORMATION
3-bedroom, 2-bathroom New Construction patio home located on a desirable corner lot. This home features a FEMA-compliant safe room for added peace of mind. The master suite includes master bathroom with dual sinks, a tiled walk-in shower, and a spacious walk-in closet with built-in shelving. The kitchen will be completed with white cabinets, granite countertops, an island with seating, and stainless-steel appliances. The open-concept living room is perfect for relaxing or entertaining, featuring LVP flooring in the main area, and a cozy fireplace with a cedar mantel. Modern shadow grey walls with white trim throughout. Carpets in the bedroom. Zero Entry Home! *Pictures will be updated as build progresses. * Contact Peggy Swisher for more information: 785-706-3303.
- Type:
- Single Family
- Sq.Ft.:
- 1,960
- Status:
- Active
- Beds:
- 3
- Lot size:
- 0.17 Acres
- Year built:
- 1940
- Baths:
- 2.00
- MLS#:
- 20242945
ADDITIONAL INFORMATION
Opportunity knocks with this unique 3-bed, 2-bath property that’s packed with potential! This home features not just one, but TWO kitchens and TWO living units, making it ideal for investors, multi-generational living, or those looking for some extra rental income. The detached 2-car garage is more than just a place to park — it's a dream workshop, hobby space, or extra storage zone waiting to happen! Both units have their own laundry areas (no more laundry-day wars!), and the fenced-in yard is perfect for pets, kids, or simply relaxing in your own private oasis. With carpet on the main level and a move-in/rent-ready setup, this home was previously rented for $1,777 per month! Whether you're looking for a place to live, rent, or both, this property is ready to make your investment dreams a reality. Don’t miss out on this fantastic find!
- Type:
- Condo/Townhouse
- Sq.Ft.:
- 915
- Status:
- Active
- Beds:
- 2
- Year built:
- 1966
- Baths:
- 2.00
- MLS#:
- 20242925
ADDITIONAL INFORMATION
Welcome to the Lofts at 1700. Newly renovated 2BR/2BA lofts are designed to provide an exceptional living experience for students, faculty, and professionals alike. Adjacent to Kansas State University, Stormont Vail Health, National Bio and Agro-Defense Facility (NBAF), and just a short walk to Historic Aggieville. The Lofts at 1700 offers the perfect blend of comfort, convenience, and style. As a full renovation, the property offers new insulation, new exterior, composite decks, elevator, new electrical, new plumbing, new HVAC, Custom Woods Cabinetry, Quartz Counters and new full-size appliances. Condo dues cover landscape, trash, snow removal, property management, water, WTC fiber internet, exterior insurance, and security cameras. Don't miss this opportunity to experience the best of Little Apple Living. Lori at Back Nine Realty can set up your private tour, call 785.236.0164.
- Type:
- Single Family
- Sq.Ft.:
- 3,038
- Status:
- Active
- Beds:
- 5
- Lot size:
- 0.22 Acres
- Year built:
- 2019
- Baths:
- 3.00
- MLS#:
- 20242924
- Subdivision:
- Nelsons Ridge
ADDITIONAL INFORMATION
Beautiful property in a fantastic neighborhood. This home is located just blocks away from Brown Elementary and close to Downtown Manhattan Shopping. This 5 bed/ 3bath home has an bright modern open floor plan. A main floor primary bedroom with onsuite primary bath and walk-in closet. Downstairs boasts a daylight family room for entertaining or family movie night. Outdoors, a coverd back deck overlooks a large fully fenced backyard. in front of the house is a fully coverd deep front porch (not one of those "for show" porches). With over 3000sqft there is plenty of room to spread out. Call for your private tour today!
- Type:
- Single Family
- Sq.Ft.:
- 3,159
- Status:
- Active
- Beds:
- 5
- Lot size:
- 0.46 Acres
- Year built:
- 2024
- Baths:
- 3.00
- MLS#:
- 20242912
ADDITIONAL INFORMATION
You won't want to miss out on this incredible 5 bedroom, 3 bath home in the sought-after Irvine Acre neighborhood. With a spacious open floor plan, large bedrooms, and granite countertops, this home has everything you could want and more. The master bedroom suite is a true oasis, and the large family room is perfect for entertaining. And with just under a 1/2 acre lot, there's plenty of space for outdoor activities and relaxation. Plus, you can trust in the quality of Greeve Construction, ensuring that this home has the highest standard of finishes. Don't wait, make this stunning home yours and start living the life you've always dreamed of.
- Type:
- Single Family
- Sq.Ft.:
- 1,880
- Status:
- Active
- Beds:
- 2
- Lot size:
- 0.17 Acres
- Year built:
- 1960
- Baths:
- 3.00
- MLS#:
- 20242871
ADDITIONAL INFORMATION
Welcome to this charming 2-bedroom, 2.5-bath home, perfect for first-time buyers! Step inside to a spacious kitchen with a gas stove and a large dining area, plus an eat-in kitchen that’s ideal for everyday meals. The finished basement is a fantastic space for entertaining, complete with a pool table that stays with the home. You’ll love the heated, extra-deep garage that fits two cars and still has room for a workshop, plus ample parking outside. Enjoy privacy in the fenced backyard and peace of mind with a new roof. Nestled on a quiet street, this home is centrally located, offering an easy commute to Ft. Riley for our veterans. Contact Peggy Swisher at 785-706-3303 for an easy showing.
- Type:
- Single Family
- Sq.Ft.:
- 2,986
- Status:
- Active
- Beds:
- 5
- Lot size:
- 0.52 Acres
- Year built:
- 1898
- Baths:
- 2.00
- MLS#:
- 20242824
ADDITIONAL INFORMATION
Originally built in the 1890's this Victorian style home sits on over half and acre, and contains 2 storage buildings and a detached garage with a 4 car capacity! 5 bedrooms (3 conforming) and 2 full baths are highlighted with some beautiful wood work and craftsmanship. The stunning stain glass windows give great light throughout. Over time there were many updates to the home including electrical, HVAC, fresh paint and even a new garage roof recently. Located in a neighborhood with little to no traffic its a hidden gem.
- Type:
- Single Family
- Sq.Ft.:
- 880
- Status:
- Active
- Beds:
- 3
- Year built:
- 1936
- Baths:
- 2.00
- MLS#:
- 20242809
ADDITIONAL INFORMATION
*Seller financing available* Give Tammy a call/text 785-587-7145 to check out this remodel 3 bedroom, 2 bath home. Wonderful galley kitchen with tons of cabinets and counter space. Updated bathrooms. Close to schools, city park and easy access to major roads. Put this one on your list to see, all the work is done for you. *Seller financing available*
- Type:
- Single Family
- Sq.Ft.:
- 1,654
- Status:
- Active
- Beds:
- 3
- Lot size:
- 3.4 Acres
- Baths:
- 3.00
- MLS#:
- 2518366
- Subdivision:
- Other
ADDITIONAL INFORMATION
If you have been searching for a peaceful retreat near the amenities of the city here is an excellent opportunity on the eastern edge of Manhattan. Large mature hardwoods line the driveway as you enter, which includes a gated entrance providing additional privacy. The Big Blue river flows along the east boundary and offers excellent recreation opportunities including fishing, kayaking, and bird watching to name a few. There is a trail system throughout the acreage that provides access to different areas of the river and provides a place to hike and observe wildlife, and enjoy the sights, sounds and smells the hardwoods offer. The property features multiple cottages with living quarters. The riverfront cabin is a one bedroom, one bathroom, with a nice living room area. The highlight is the Sunroom with amazing window space allowing excellent viewing of the river throughout all seasons. A large patio area allows you to enjoy the sounds of the falls at the Rocky Ford Dam. The lush lawn south of the cabin results in an excellent place for kids to play and for all to enjoy. The main house is a two bedroom, one bath sitting on a limestone foundation. A large picture window in the living room provides natural light and river viewing. A historic stone house sits between the main house and the boat house and provides an area that could be utilized for crafts and games or as an office space. The boat house provides a large room that would be perfect for a rec room to entertain guests. As you can tell, this waterfront opportunity offers a perfect place for your family to retreat away from the hustle and bustle of the city, and could also be used for seasonal rental opportunities. It is within minutes of Bill Snyder Family Stadium, Bramlage Coliseum, Tuttle Creek Reservoir and all the other attractions Manhattan offers. Schedule a private showing with the listing agent to fully appreciate what this property has to offer!
ADDITIONAL INFORMATION
Nestled in a brand new luxury building in the heart of downtown Manhattan, this exquisite two-bedroom, two-bathroom condo offers both style and serenity. Step inside to discover the open floor plan that is perfect for entertaining or unwinding. The living room is full of light with lots of windows, vinyl plank flooring, and walks out to the covered patio with beautiful views of City Park. The modern kitchen has an island with an eating bar, quartz countertops, and stainless steel appliances. Dining area perfect for a full size table. There are 2 spacious bedrooms; the primary with a private bathroom and a walk-in closet. This condo building offers security and convenience with interior access to all units, an elevator, and washer and dryer hook ups in each unit. With premium finishes, walkable access to all of the amazing downtown restaurants and retail, and an HOA to cover all exterior maintenance, this unit is an unparalleled opportunity to experience Manhattan living at its finest.
ADDITIONAL INFORMATION
Nestled in a brand new luxury building in the heart of downtown Manhattan, this exquisite one-bedroom, one-bathroom condo offers both style and serenity. Step inside to discover the open floor plan that is perfect for entertaining or unwinding. The living room is full of light with lots of windows and luxury vinyl plank flooring. The modern kitchen has an island with an eating bar, quartz countertops, and stainless steel appliances. The dining area walks out to the covered deck with beautiful views of City Park. The spacious bedroom has a walk-in closet. This condo building offers security and convenience with interior access to all units, an elevator, and washer and dryer hook ups in each unit. With premium finishes, walkable access to all of the amazing downtown restaurants and retail, and an HOA to cover all exterior maintenance, this unit is an unparalleled opportunity to experience Manhattan living at its finest. Call Lauren to secure your unit today at 785-564-2693.
$255,000
614 N 9th Street Manhattan, KS 66502
- Type:
- Single Family
- Sq.Ft.:
- 800
- Status:
- Active
- Beds:
- 2
- Lot size:
- 0.05 Acres
- Year built:
- 1920
- Baths:
- 2.00
- MLS#:
- 20242739
ADDITIONAL INFORMATION
This 2-bedroom, 2-bathroom home is designed with elegant touches at every turn. Upon arrival, the custom gate and fence set the tone, inviting you into a beautifully detailed space. The kitchen boasts Cambria countertops paired with custom cabinets, while the living room draws attention with its intricate accent wall. The primary bedroom is a retreat with a walk-in closet, en-suite bath, and French doors leading to an outdoor oasis. Outside, enjoy an enclosed, covered patio featuring a retractable awning and a low-maintenance turf yard for year-round relaxation. Every detail, including LED faucets, has been meticulously crafted to enhance the home's sophistication and ease with its incredible location just steps away from the heart of Manhattan.

Listings courtesy of Flint Hills MLS as distributed by MLS GRID. Based on information submitted to the MLS GRID as of {{last updated}}. All data is obtained from various sources and may not have been verified by broker or MLS GRID. Supplied Open House Information is subject to change without notice. All information should be independently reviewed and verified for accuracy. Properties may or may not be listed by the office/agent presenting the information. Properties displayed may be listed or sold by various participants in the MLS. Copyright © 2024 Flint Hills Association of REALTORS®. All rights reserved.
  |
| Listings courtesy of Heartland MLS as distributed by MLS GRID. Based on information submitted to the MLS GRID as of {{last updated}}. All data is obtained from various sources and may not have been verified by broker or MLS GRID. Supplied Open House Information is subject to change without notice. All information should be independently reviewed and verified for accuracy. Properties may or may not be listed by the office/agent presenting the information. Properties displayed may be listed or sold by various participants in the MLS. The information displayed on this page is confidential, proprietary, and copyrighted information of Heartland Multiple Listing Service, Inc. (Heartland MLS). Copyright 2024, Heartland Multiple Listing Service, Inc. Heartland MLS and this broker do not make any warranty or representation concerning the timeliness or accuracy of the information displayed herein. In consideration for the receipt of the information on this page, the recipient agrees to use the information solely for the private non-commercial purpose of identifying a property in which the recipient has a good faith interest in acquiring. The properties displayed on this website may not be all of the properties in the Heartland MLS database compilation, or all of the properties listed with other brokers participating in the Heartland MLS IDX program. Detailed information about the properties displayed on this website includes the name of the listing company. Heartland MLS Terms of Use |

Listings courtesy of Sunflower Association of Realtors as distributed by MLS GRID. Based on information submitted to the MLS GRID as of {{last updated}}. All data is obtained from various sources and may not have been verified by broker or MLS GRID. Supplied Open House Information is subject to change without notice. All information should be independently reviewed and verified for accuracy. Properties may or may not be listed by the office/agent presenting the information. Properties displayed may be listed or sold by various participants in the MLS. Information deemed reliable but not guaranteed. All properties are subject to prior sale, change or withdrawal. This information is provided exclusively for consumers' personal, non-commercial use and may not be used for any purpose other than to identify prospective properties consumers may be interested in purchasing. Copyright © 2024 Sunflower MLS, Inc. All rights reserved.
Manhattan Real Estate
The median home value in Manhattan, KS is $234,900. This is higher than the county median home value of $229,300. The national median home value is $338,100. The average price of homes sold in Manhattan, KS is $234,900. Approximately 36.44% of Manhattan homes are owned, compared to 50.89% rented, while 12.67% are vacant. Manhattan real estate listings include condos, townhomes, and single family homes for sale. Commercial properties are also available. If you see a property you’re interested in, contact a Manhattan real estate agent to arrange a tour today!
Manhattan, Kansas 66502 has a population of 54,794. Manhattan 66502 is less family-centric than the surrounding county with 30.01% of the households containing married families with children. The county average for households married with children is 31.44%.
The median household income in Manhattan, Kansas 66502 is $52,747. The median household income for the surrounding county is $53,296 compared to the national median of $69,021. The median age of people living in Manhattan 66502 is 25 years.
Manhattan Weather
The average high temperature in July is 90.2 degrees, with an average low temperature in January of 17.2 degrees. The average rainfall is approximately 34.7 inches per year, with 13.7 inches of snow per year.















