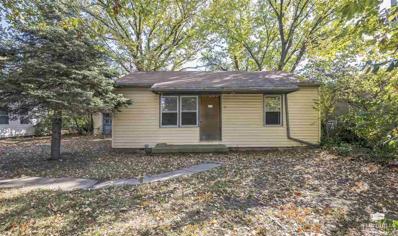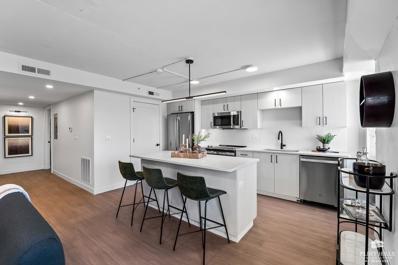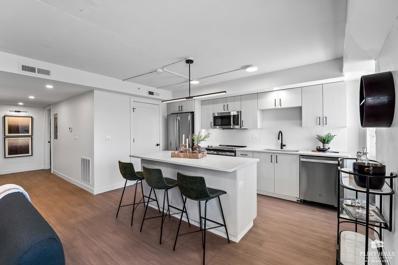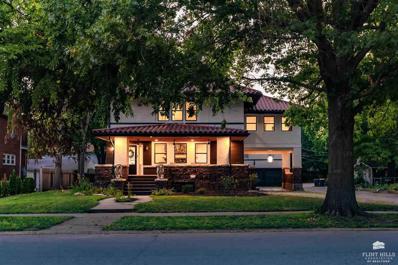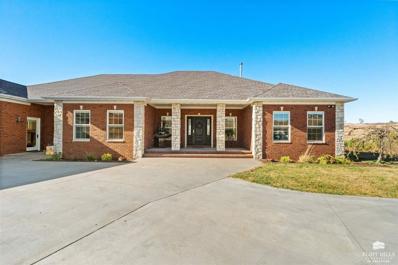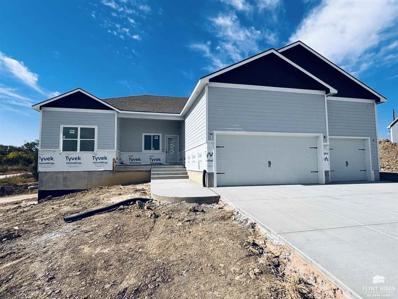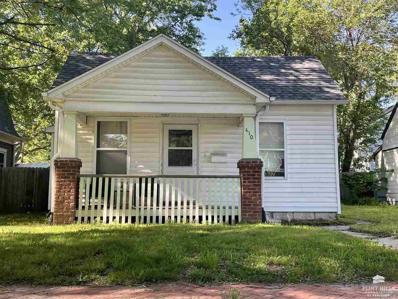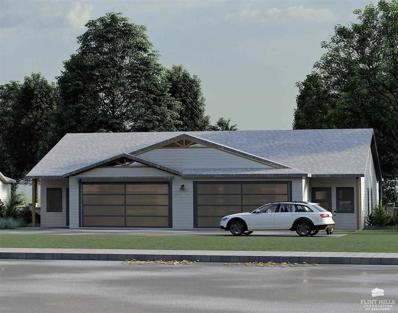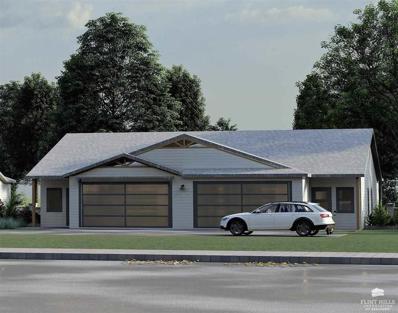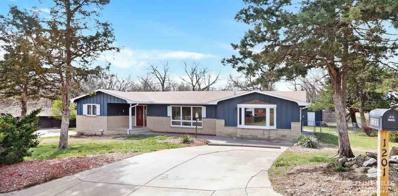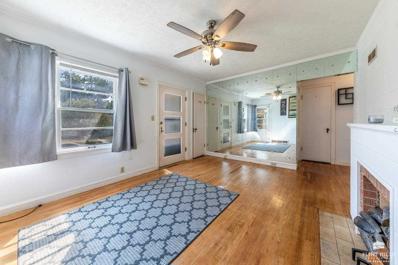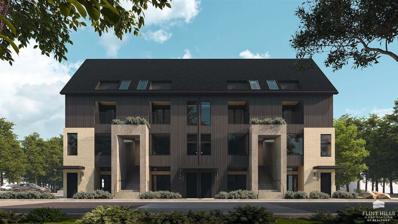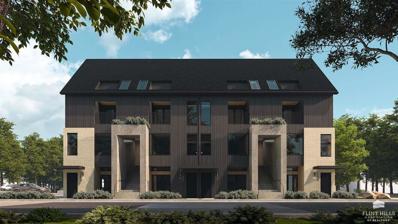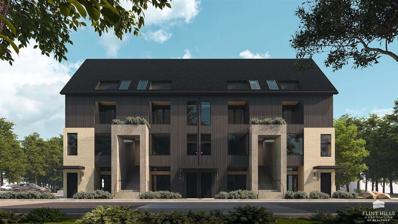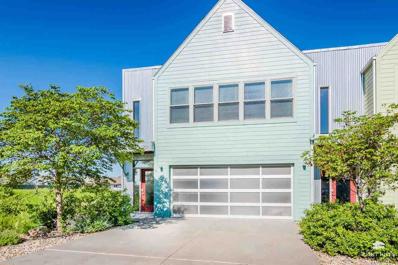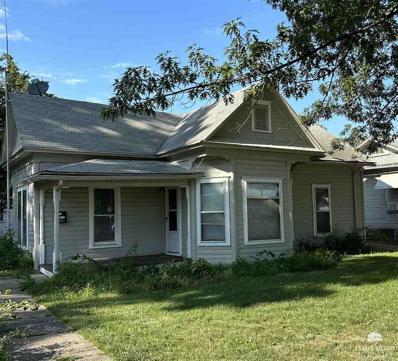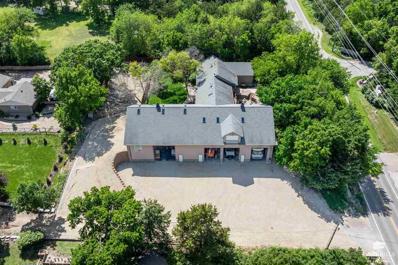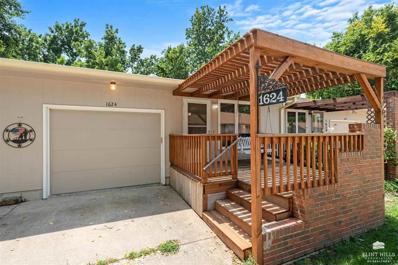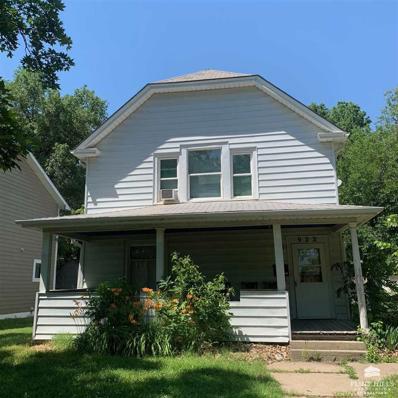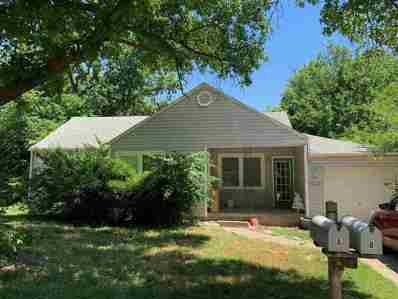Manhattan KS Homes for Sale
- Type:
- Single Family
- Sq.Ft.:
- 682
- Status:
- Active
- Beds:
- 2
- Lot size:
- 0.12 Acres
- Year built:
- 1950
- Baths:
- 1.00
- MLS#:
- 20242717
ADDITIONAL INFORMATION
What a great home to buy and move in to or make into a rental with 2 bedrooms and 1 bathroom, a detached garage, a yard with plenty of greenery and a blank slate ready for your personal touch. Roof and AC are under 10 years old. Reach out for your showing today! Selling as is, where is.
- Type:
- Condo/Townhouse
- Sq.Ft.:
- 915
- Status:
- Active
- Beds:
- 2
- Year built:
- 1966
- Baths:
- 2.00
- MLS#:
- 20242695
ADDITIONAL INFORMATION
Welcome to the Lofts at 1700. Newly renovated 2BR/2BA lofts are designed to provide an exceptional living experience for students, faculty, and professionals alike. Adjacent to Kansas State University, Stormont Vail Health, National Bio and Agro-Defense Facility (NBAF), and just a short walk to Historic Aggieville. The Lofts at 1700 offers the perfect blend of comfort, convenience, and style. As a full renovation, the property offers new insulation, new exterior, composite decks, elevator, new electrical, new plumbing, new HVAC, Custom Woods Cabinetry, Quartz Counters and new full-size appliances. Condo dues cover landscape, trash, snow removal, property management, water, WTC fiber internet, exterior insurance, and security cameras. Don't miss this opportunity to experience the best of Little Apple Living.
- Type:
- Condo/Townhouse
- Sq.Ft.:
- 915
- Status:
- Active
- Beds:
- 2
- Year built:
- 1966
- Baths:
- 2.00
- MLS#:
- 20242694
ADDITIONAL INFORMATION
Welcome to the Lofts at 1700. Newly renovated 2BR/2BA lofts are designed to provide an exceptional living experience for students, faculty, and professionals alike. Adjacent to Kansas State University, Stormont Vail Health, National Bio and Agro-Defense Facility (NBAF), and just a short walk to Historic Aggieville. The Lofts at 1700 offers the perfect blend of comfort, convenience, and style. As a full renovation, the property offers new insulation, new exterior, composite decks, elevator, new electrical, new plumbing, new HVAC, Custom Woods Cabinetry, Quartz Counters and new full-size appliances. Condo dues cover landscape, trash, snow removal, property management, water, WTC fiber internet, exterior insurance, and security cameras. Don't miss this opportunity to experience the best of Little Apple Living, call Lori at Back Nine Realty- 785.236.0164.
- Type:
- Single Family
- Sq.Ft.:
- 5,671
- Status:
- Active
- Beds:
- 6
- Lot size:
- 0.26 Acres
- Year built:
- 1921
- Baths:
- 5.00
- MLS#:
- 20242673
ADDITIONAL INFORMATION
This one-of-a-kind 14th Street Carl Butler House along City Park West has been restored to its near-original glory. A timeless red tile roof, painted white stucco, red brick & concrete statues adorn the home, complete w/a Portico & Carriage House. The remodeled home features a stunning Great Rm, sprawling Front Porch, a gourmet Kitchen w/Butler’s Pantry & a Formal Dining Rm. All bedrooms were restored to include their original hardwoods. The Owner’s Ensuite overlooks the Park & features a rain shower, soaker tub & dual vanities. The lower level has an open, unfinished area with room for add’l BRs & 2 baths. In addition to cosmetic updates, the home has new windows, gutters, 2 HVAC systems, extensive electrical work/new panels, new plumbing & increased structural stability. The refurbished Carriage House offers endless opportunities: the 2 BR / 1 BA loft is the ideal in-law suite or office. Property is currently operating as STR. Enjoy walkability to Downtown, Campus, Aggieville & more!
- Type:
- Single Family
- Sq.Ft.:
- 5,676
- Status:
- Active
- Beds:
- 4
- Lot size:
- 6.14 Acres
- Year built:
- 2014
- Baths:
- 4.00
- MLS#:
- 20242698
ADDITIONAL INFORMATION
One-of-a-kind all Brick exterior home on 6.14 Acres with spectacular, panoramic views of the Flint Hills. Step into the grand entryway to an open-floor plan with a large living room, dining room, & kitchen that opens to the sunroom with windows on 3 sides. The Gourmet kitchen boasts Custom Wood Cabinets, Granite countertops, island with seating, KitchenAid Induction Cooktop, Convection oven & microwave, Bosch dishwasher, stainless steel appliances with spacious walk-in pantry. The large master bedroom has separate vanities, seated make-up area, soaking tub, large walk-in onyx shower, cabinet storage & walk-in closet. The main floor has hardwood floors & crown molding. There are nine foot ceilings & Pella doors and windows with interior blinds throughout. The over-sized three-car garage has ample storage with shelving. Saferoom with steel ceiling & door. Covered upper & lower decks overlook the large backyard with established blueberry, raspberry & blackberry bushes.
- Type:
- Single Family
- Sq.Ft.:
- 3,692
- Status:
- Active
- Beds:
- 6
- Lot size:
- 0.7 Acres
- Year built:
- 2024
- Baths:
- 3.00
- MLS#:
- 20242636
ADDITIONAL INFORMATION
Impressive new construction on a spacious 0.70-acre corner lot! Home has 6 bedrooms, 3 bathrooms, walkout basement, countless upgrades, & abundant natural light. Grand arched entryway that showcases tall, double coffered ceilings & a custom fireplace. The chef's kitchen w/ custom cabinets, massive island, quartz countertops, apron farm sink, & a must-see hidden walk-in pantry. Master suite offers a generous walk-in closet & an elegantly designed bathroom. On the main floor, you'll also find two additional large bedrooms & full bathroom. The walkout basement features high ceilings, ample light, a wet bar, & expansive entertaining area. This level includes three more bedrooms, a full bath, a storage area, & safe room. Covered front & back porches, oversized three-car garage, & irrigated yard. Walking distance to Oliver Brown Elementary & benefiting from affordable Pottawatomie County taxes! Contact Casey Maransani at 6202320822 or [email protected] to schedule your showing today!
$179,950
410 Moro Street Manhattan, KS 66502
- Type:
- Single Family
- Sq.Ft.:
- 1,036
- Status:
- Active
- Beds:
- 3
- Lot size:
- 0.17 Acres
- Year built:
- 1920
- Baths:
- 1.00
- MLS#:
- 20242614
- Subdivision:
- Riley County
ADDITIONAL INFORMATION
Nicely updated 3 Bedroom, 1 Bath home. Home does have a cellar that is in good shape and great for storage or storm shelter. On the exterior.... Vinyl siding, fenced yard, thermal pane windows, covered front porch and an older garage that is currently being used as a storage shed. Inside you will appreciate the updates.... interior paint, vinyl plank flooring, mud room, large room sizes, HUGE 6x10 walk in closet and more!! Call today!
- Type:
- Condo/Townhouse
- Sq.Ft.:
- 2,241
- Status:
- Active
- Beds:
- 3
- Lot size:
- 0.25 Acres
- Year built:
- 2024
- Baths:
- 3.00
- MLS#:
- 20242567
ADDITIONAL INFORMATION
Don't miss your opportunity to pick your finishes on this exciting new construction home located a short walk from Bill Snyder Family Stadium. This three bedroom, two and a half bath home offers a main-floor primary bedroom with walk-in closet and en suite bath as well as a basement featuring a large family room, two conforming bedrooms and a bathroom. The property sits on a 0.25 acre lot and features a common area maintenance agreement so you don't have to worry about lawn care or snow removal. Renderings and floorplans are approximate and subject to change. Construction to begin Fall 2024 with anticipated completion date of Spring 2025. 2018 Browning is also available for $358,000. 2022 and 2024 Browning also available for $365,000. Call Scott w/Alliance Realty today for more information @ 785-580-9485.
- Type:
- Condo/Townhouse
- Sq.Ft.:
- 2,111
- Status:
- Active
- Beds:
- 3
- Lot size:
- 0.25 Acres
- Year built:
- 2024
- Baths:
- 3.00
- MLS#:
- 20242566
ADDITIONAL INFORMATION
Don't miss your opportunity to pick your finishes on this exciting new construction home located a short walk from Bill Snyder Family Stadium. This three bedroom, two and a half bath home offers a main-floor primary bedroom with walk-in closet and en suite bath as well as a basement featuring a large family room, two conforming bedrooms and a bathroom. The property sits on a 0.25 acre lot and features a common area maintenance agreement so you don't have to worry about lawn care or snow removal. Renderings and floorplans are approximate and subject to change. Construction to begin Fall 2024 with anticipated completion date of Spring 2025. 2020, 2022 and 2024 Browning also available for $365,000. Call Scott w/Alliance Realty today for more information @ 785-580-9485.
- Type:
- Single Family
- Sq.Ft.:
- 1,144
- Status:
- Active
- Beds:
- 3
- Lot size:
- 0.2 Acres
- Year built:
- 1979
- Baths:
- 1.00
- MLS#:
- 20242908
ADDITIONAL INFORMATION
Come see this charming 3 bedroom 1 bathroom home with a single car garage. This place comes with a fenced in back yard for children or pets to play. The side of the house included an extended driveway, offering extra parking space for vehicles, boat or RV, adding extra convenience for those who need additional parking, This place will make a great opportunity to for you to make this home your own.
$385,000
1201 Keen Street Manhattan, KS 66502
- Type:
- Single Family
- Sq.Ft.:
- 4,370
- Status:
- Active
- Beds:
- 5
- Lot size:
- 0.35 Acres
- Year built:
- 1972
- Baths:
- 5.00
- MLS#:
- 20242483
ADDITIONAL INFORMATION
You will Love this move in ready Rambling Ranch with new flooring, new exterior & interior paint. Centrally located in the desired BlueHills neighborhood next to KSU & NBAF with easy HWY access. Spacious yet inviting, this well layed out main floor has large Rooms & and luminating windows throughout. Expansive Living Room and formal dining room space share a 2 sided cozy fireplace. Kitchen has room for multiple cooks, ample cabinetry, counterspace & Eat-at bar. It opens to the Great room, perfect for gathering friends & family. With 5 bedrooms, 2 of 3 bedrooms on main level have ensuites. The primary is oversized and equipped with a large walk in closet, double vanity, jetted tub and private water room with shower. Tons of room in basement with family room, office space, 2 bedrooms, bathroom and storage. The large corner lot with private back yard with storage shed,oversized garage has 3 bays one with high profile and provides ample parking.
- Type:
- Single Family
- Sq.Ft.:
- 1,280
- Status:
- Active
- Beds:
- 2
- Lot size:
- 0.17 Acres
- Year built:
- 1928
- Baths:
- 2.00
- MLS#:
- 20242441
ADDITIONAL INFORMATION
Charming home ideally located only 5 blocks from Kansas State University! Great investment opportunity with potential as a rental or comfortable family home. This property boasts a functional layout featuring a main floor bedroom and additional bedroom in the basement, and a 20’ X 22’ carport for plenty of off street parking! Enjoy ample built-in storage, a fenced backyard, and a cedar closet. Don’t miss out! *Professional photos coming soon!
- Type:
- Condo/Townhouse
- Sq.Ft.:
- 588
- Status:
- Active
- Beds:
- 1
- Lot size:
- 0.17 Acres
- Baths:
- 1.00
- MLS#:
- 20242285
ADDITIONAL INFORMATION
Introducing the luxury Parkside Flats, coming summer 2025. MHK's newest multi-unit condo building is on the corner of 11th and Fremont, centered around City Park and Aggieville. Located in the core of the city with prime walkability to Manhattan's vibrant city center, shopping, and entertainment districts. Parkside flats embody characteristics, styles, and amenities unique to our marketplace. Quality architecture by David Miller and millwork by MOD will make these units truly special and unique. Only 2 main-floor corner/end units are available. These modern units are a fusion of style and functionality, boasting integrated cabinetry, efficient storage/space solutions, and cutting-edge design elements. Low monthly HOA and no special assessment taxes. Perfect for an entry-level purchase or 2nd home/investment. On-site parking is available. Reserve your unit, as there are only 8 total units available.
- Type:
- Condo/Townhouse
- Sq.Ft.:
- 1,347
- Status:
- Active
- Beds:
- 3
- Lot size:
- 0.17 Acres
- Baths:
- 3.00
- MLS#:
- 20242284
ADDITIONAL INFORMATION
Introducing the luxury Parkside Flats, coming summer 2025. MHK's newest multi-unit condo building is on the corner of 11th and Fremont, centered around City Park and Aggieville. Located in the core of the city with prime walkability to Manhattan's vibrant city center, shopping, and entertainment districts. Parkside flats embody characteristics, styles, and amenities unique to our marketplace. Quality architecture by David Miller and millwork by MOD will make these units truly special and unique. Prime City Park views from this multi-level unit with en suite bathrooms and additional flex space for an office or 3rd bedroom. These modern units are a fusion of style and functionality, boasting integrated cabinetry, efficient storage/space solutions, and cutting-edge design elements. Low monthly HOA and no special assessment taxes. Perfect for an entry-level purchase or 2nd home/investment. On-site parking is available. Reserve your unit, as there are only 8 available.
- Type:
- Condo/Townhouse
- Sq.Ft.:
- 588
- Status:
- Active
- Beds:
- 1
- Lot size:
- 0.17 Acres
- Baths:
- 1.00
- MLS#:
- 20242283
ADDITIONAL INFORMATION
Introducing the luxury Parkside Flats, coming summer 2025. MHK's newest multi-unit condo building is on the corner of 11th and Fremont, centered around City Park and Aggieville. Located in the core of the city with prime walkability to Manhattan's vibrant city center, shopping, and entertainment districts. Parkside flats embody characteristics, styles, and amenities unique to our marketplace. Quality architecture by David Miller and millwork by MOD will make these units truly special and unique. These modern units are a fusion of style and functionality, boasting integrated cabinetry, efficient storage/space solutions, and cutting-edge design elements. Low monthly HOA and no special assessment taxes. Perfect for an entry-level purchase or 2nd home/investment. On-site parking is available. Reserve your unit, as there are only 8 available.
- Type:
- Single Family
- Sq.Ft.:
- 3,031
- Status:
- Active
- Beds:
- 4
- Lot size:
- 0.33 Acres
- Year built:
- 2004
- Baths:
- 4.00
- MLS#:
- 20242261
ADDITIONAL INFORMATION
LOCATION, LOCATION, LOCATION!! If you truly enjoy K-State athletics, then this is the perfect house for you! Located 1 mile from the sports complex, you can easily walk to the games and events at both The Bill and Bramlage Colosseum. This house boasts 4 bedrooms, 3.5 baths and sits one a wooded lot with a small creek. This house is calling your name with its tranquil backyard sanctuary! New roof and HVAC in 2024!
$180,000
711 Osage Manhattan, KS 66502
- Type:
- Single Family
- Sq.Ft.:
- 2,586
- Status:
- Active
- Beds:
- 5
- Lot size:
- 0.09 Acres
- Year built:
- 1920
- Baths:
- 2.00
- MLS#:
- 20242248
ADDITIONAL INFORMATION
Great location for this 5-bedroom, 2-bath home with fresh updates and lots of potential! Located near Woodrow Wilson Elementary and Kansas State University, it’s an ideal spot for investors. Updates include new carpet in the bedrooms, fresh paint, LVP flooring in the bonus room, concrete side pad, and a new kitchen refrigerator. Plus, the unfinished basement is great for extra storage. Schedule your private showing today!
- Type:
- Single Family
- Sq.Ft.:
- 2,292
- Status:
- Active
- Beds:
- 3
- Lot size:
- 0.2 Acres
- Year built:
- 1978
- Baths:
- 3.00
- MLS#:
- 20242206
ADDITIONAL INFORMATION
West Side home in a prime location, just a 10-minute drive to the Ft. Riley/Ogden gate. You’re within walking distance to Genesis Gym and minutes from all your favorite shopping spots. This 3-bedroom, 3-bath home features 2 fireplaces, including one in the master suite for cozy, romantic nights. The kitchen offers a pantry and space for dining, with a newer dishwasher included. The master bath has a brand-new shower and toilet. The home also boasts a 3-year-old roof, a Pella energy-efficient front door, and leaf-protected gutters with a lifetime warranty. The washer and dryer are staying. The basement includes a spacious family room, perfect for turning into your personal movie theater. Enjoy complete privacy in the beautifully landscaped backyard, featuring lavender, azaleas, hydrangeas, all while entertaining family and friends. This home has been well maintained and loved and is ready to have their new owner love it too! Contact Peggy Swisher, for questions & showings 785-706-3303.
$250,000
113 Silo Place Manhattan, KS 66502
- Type:
- Condo/Townhouse
- Sq.Ft.:
- 1,766
- Status:
- Active
- Beds:
- 3
- Year built:
- 2010
- Baths:
- 3.00
- MLS#:
- 20242302
- Subdivision:
- Silo Townhomes
ADDITIONAL INFORMATION
Presenting an exciting new opportunity, the Silo Place Townhomes, a refreshing, contemporary and modern housing option! The Silo Place Townhomes are crisp and sleek offering lots of space and oversized rooms. A few of the endless features include: a convenient location, a well throughout open floor plan with lots of windows allowing natural light, huge bedrooms, an oversized primary suite with a spacious attached bathroom, a covered patio, and located on a quiet cul de sac. Sit back and relax in this captivating home and let the HOA take care of the yard care and exterior maintenance.
- Type:
- Single Family
- Sq.Ft.:
- 1,399
- Status:
- Active
- Beds:
- 3
- Lot size:
- 0.17 Acres
- Year built:
- 1921
- Baths:
- 1.00
- MLS#:
- 20242096
ADDITIONAL INFORMATION
Centrally located and within walking distance to some of your favorite restaurants and shopping destinations. This well-maintained 3BR, 1 BA home is a perfect investment opportunity or for just getting started with home ownership. Spacious backyard accessed off the alley. Recently updated kitchen with new cabinets, vinyl plank flooring, countertop, and kitchen sink. The dining room features vinyl plank flooring and a built-in cabinet. All 3 bedrooms are located on the main floor and are carpeted Laundry room has washer/dryer hook-ups with a door to backyard. Plenty of storage in the partial, unfinished basement. 326 Vattier is priced over $27,000 below a fair market appraisal conducted in May of 2024 and is being sold "as-is". It's time to make your move! Schedule your showing today and don't miss out!!!
- Type:
- Single Family
- Sq.Ft.:
- 1,160
- Status:
- Active
- Beds:
- 3
- Lot size:
- 0.17 Acres
- Year built:
- 1955
- Baths:
- 1.00
- MLS#:
- 20241944
- Subdivision:
- Northview Addition
ADDITIONAL INFORMATION
A rare-find home in this price range, located on a well-sought after street just in front of a city's pool, this 3 bedroom house is ready for move-in. New roof 2022 (with life-time warranty shingles), just resurfaced hardwood floor, updated plumbing with PEX piping and sewer clean out, brand new heating, 4 year-old AC, 1 car garage 9 ft door with remote, big wide driveway can park 4 cars or more. Fully fenced backyard with 2 big storage buildings. Don't miss this unique opportunity. Currently rented at $1300/month with a government contract, it renews on November 1, 2025.
- Type:
- Single Family
- Sq.Ft.:
- 3,136
- Status:
- Active
- Beds:
- 6
- Lot size:
- 0.74 Acres
- Year built:
- 2002
- Baths:
- 5.00
- MLS#:
- 20241911
ADDITIONAL INFORMATION
Incredible one-of-a-kind property with endless possibilities! 6BR/3BA house with double garage. Attached shop is over 8000 sq ft of usable space which includes two private office spaces with full kitchens that you could work in/rent out or convert to STR's. Fill up the shop with your own toys or rent out the space you don't need! Freight lift included with sale - making it easy to get things to the second level of the shop. ICF Construction - no detail was overlooked when building this one.
- Type:
- Condo/Townhouse
- Sq.Ft.:
- 2,152
- Status:
- Active
- Beds:
- 2
- Year built:
- 1982
- Baths:
- 3.00
- MLS#:
- 20241847
- Subdivision:
- Walnut Woods Unit #4
ADDITIONAL INFORMATION
True condominium, maintenance free, tucked into the corner of a shaded paradise. Two decks front and back to enjoy in the early spring and fall. Main floor consists of lr, dr, kit, main floor Laundry/2nd bath, remodeled primary bedroom with updated ensuite bath with onyx shower. Efficiency defines the layout of the home with an abundance of living space and shelved storage space. Main floor was remodeled in the past to make two bedrooms into a huge primary bedroom space which leads to onyx bath and a rear deck. Basement consists of a 2nd bedroom, bath, and a workshop area with work benches. (a private man's cave). Located near all the Kansas State athletic facilities for walking to your favorite sporting events. The carpets and home have been professionally cleaned ready for a buyer to call it a home.
- Type:
- Single Family
- Sq.Ft.:
- 2,444
- Status:
- Active
- Beds:
- 6
- Lot size:
- 0.17 Acres
- Year built:
- 1918
- Baths:
- 3.00
- MLS#:
- 20241535
ADDITIONAL INFORMATION
Welcome to an exceptional rental property opportunity! This home has six bedrooms and three bathrooms, making it an ideal investment for rental income. With a fenced backyard, it offers privacy and security for outdoor enjoyment. Situated a few blocks from KSU and Aggieville, this property promises comfortable living with enough space for everyone. Don't miss out on this chance to own a valuable asset in the real estate market! This property is leased until 7/26/2025.
- Type:
- Single Family
- Sq.Ft.:
- 2,088
- Status:
- Active
- Beds:
- 5
- Lot size:
- 0.17 Acres
- Year built:
- 1957
- Baths:
- 2.00
- MLS#:
- 20241534
ADDITIONAL INFORMATION
This rental property presents two units, each offering spacious living with five bedrooms and two bathrooms. This property provides flexibility and potential. With its generous layout and desirable location, this property promises comfortable living for tenants. Take advantage of this investment opportunity today! This property is leased until 7/26/2025.

Listings courtesy of Flint Hills MLS as distributed by MLS GRID. Based on information submitted to the MLS GRID as of {{last updated}}. All data is obtained from various sources and may not have been verified by broker or MLS GRID. Supplied Open House Information is subject to change without notice. All information should be independently reviewed and verified for accuracy. Properties may or may not be listed by the office/agent presenting the information. Properties displayed may be listed or sold by various participants in the MLS. Copyright © 2024 Flint Hills Association of REALTORS®. All rights reserved.
Manhattan Real Estate
The median home value in Manhattan, KS is $234,900. This is higher than the county median home value of $229,300. The national median home value is $338,100. The average price of homes sold in Manhattan, KS is $234,900. Approximately 36.44% of Manhattan homes are owned, compared to 50.89% rented, while 12.67% are vacant. Manhattan real estate listings include condos, townhomes, and single family homes for sale. Commercial properties are also available. If you see a property you’re interested in, contact a Manhattan real estate agent to arrange a tour today!
Manhattan, Kansas 66502 has a population of 54,794. Manhattan 66502 is less family-centric than the surrounding county with 30.01% of the households containing married families with children. The county average for households married with children is 31.44%.
The median household income in Manhattan, Kansas 66502 is $52,747. The median household income for the surrounding county is $53,296 compared to the national median of $69,021. The median age of people living in Manhattan 66502 is 25 years.
Manhattan Weather
The average high temperature in July is 90.2 degrees, with an average low temperature in January of 17.2 degrees. The average rainfall is approximately 34.7 inches per year, with 13.7 inches of snow per year.
