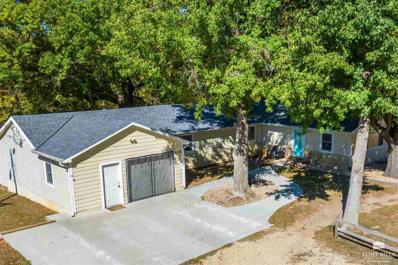St George KS Homes for Sale
- Type:
- Condo/Townhouse
- Sq.Ft.:
- 2,180
- Status:
- Active
- Beds:
- 3
- Lot size:
- 0.18 Acres
- Year built:
- 2024
- Baths:
- 3.00
- MLS#:
- 20243053
- Subdivision:
- Grand Oak Addition
ADDITIONAL INFORMATION
New home within the ROCK CREEK SCHOOL SYSTEM. BEING NEAR ST. GEORGE GRADE SCHOOL IS A PLUS FOR A BUSY GROWING FAMILY. Modern Floor plan with vaulted and coffered ceilings blend in with the great room, separated bedrooms, and partial finished basement (with full bath). Efficient Floor Plan, Great for entertaining! Do not forget to notice the tree lined back yard. Spacious primary bedroom with private bath and oversized walk in closet. Daylight windows allow natural light for the basement bedroom along with the large family/rec room. The double closet will hold all the games. Basement still has room for expansion for a growing family. THE BUILDER PLANS SOD THE FRONT YARD ONLY. GREAT START BY THE BUILDER TO INSTALL LANDSCAPING AT THE FRONT ELEVATION BOTH 507 SHADY OAK DRIVE AND 509 SHADY OAK DRIVE CAN BE PURCHASED AS A DUPLEX.
- Type:
- Condo/Townhouse
- Sq.Ft.:
- 2,215
- Status:
- Active
- Beds:
- 2
- Lot size:
- 0.18 Acres
- Year built:
- 2024
- Baths:
- 2.00
- MLS#:
- 20243052
- Subdivision:
- Grand Oak Addition Unit 1
ADDITIONAL INFORMATION
New home within the ROCK CREEK SCHOOL SYSTEM. BEING NEAR ST GEORGE GRADE SCHOOL IS A PLUS FOR A BUSY GROWING FAMILY. Modern Floor plan with vaulted ceilings, great room, separated bedrooms, and unfinished daylight basement (stubbed for an additional bath) allows for future expansion (finished living space). Accented Kitchen and Granite Countertops, Center Island, and the dining lead to a deck that is shaded by trees. Spacious primary bedroom with a private view of a treeline. A bathroom suite off of the primary bedroom includes double vanity, shower, and walk in designer 12 x 5 closet. Division and quantity of shelving is to "Die For". Bonus is starting out with landscaping along the front elevation and builder is to lay sod in the front yard when available. Laundry room can double for a mud room being just off of the double car garage. Do not miss your opportunity. Set up an appointment with your favorite Realtor.
- Type:
- Single Family
- Sq.Ft.:
- 2,326
- Status:
- Active
- Beds:
- 3
- Lot size:
- 1.3 Acres
- Year built:
- 1968
- Baths:
- 2.00
- MLS#:
- 20242927
ADDITIONAL INFORMATION
Tucked away on a quiet country road, this well-maintained home sits on a 1.3-acre private, tree-lined lot in the Rock Creek School District. The home features an open layout with large living room opening to the kitchen with an eat-in bar. The laundry room is conveniently located on the main floor along with the primary suite. The oversized one-car garage provides extra space for storage and projects. The large backyard deck is a perfect space for entertaining and gathering with friends. Don't miss your chance to own this rare country property in Rock Creek!
- Type:
- Single Family
- Sq.Ft.:
- 4,270
- Status:
- Active
- Beds:
- 3
- Lot size:
- 4 Acres
- Year built:
- 2023
- Baths:
- 2.00
- MLS#:
- 20242659
ADDITIONAL INFORMATION
This stunning new construction home, located in the desirable Rock Creek School district, offers a perfect blend of modern amenities and natural beauty on a spacious 4-acre lot. Enjoy the outdoors from the covered deck, while the interior boasts luxurious quartz countertops in the kitchen and onyx countertops in the bathrooms. The walk-out basement features a wet bar, ideal for entertaining. With its industrial-style doors and windows and beautiful hickory cabinets, this home combines contemporary design with functional elegance. Perfect for those seeking both comfort and style!

Listings courtesy of Flint Hills MLS as distributed by MLS GRID. Based on information submitted to the MLS GRID as of {{last updated}}. All data is obtained from various sources and may not have been verified by broker or MLS GRID. Supplied Open House Information is subject to change without notice. All information should be independently reviewed and verified for accuracy. Properties may or may not be listed by the office/agent presenting the information. Properties displayed may be listed or sold by various participants in the MLS. Copyright © 2024 Flint Hills Association of REALTORS®. All rights reserved.
St George Real Estate
The median home value in St George, KS is $208,300. This is lower than the county median home value of $273,700. The national median home value is $338,100. The average price of homes sold in St George, KS is $208,300. Approximately 60.05% of St George homes are owned, compared to 31.18% rented, while 8.78% are vacant. St George real estate listings include condos, townhomes, and single family homes for sale. Commercial properties are also available. If you see a property you’re interested in, contact a St George real estate agent to arrange a tour today!
St George, Kansas has a population of 1,179. St George is more family-centric than the surrounding county with 58.54% of the households containing married families with children. The county average for households married with children is 43.36%.
The median household income in St George, Kansas is $81,131. The median household income for the surrounding county is $76,089 compared to the national median of $69,021. The median age of people living in St George is 31.6 years.
St George Weather
The average high temperature in July is 90.1 degrees, with an average low temperature in January of 16.5 degrees. The average rainfall is approximately 34.4 inches per year, with 13.7 inches of snow per year.



