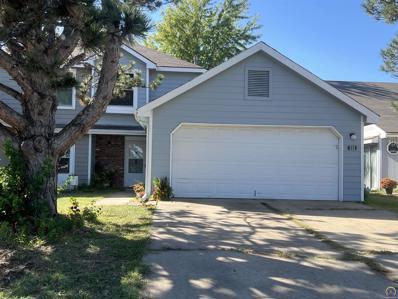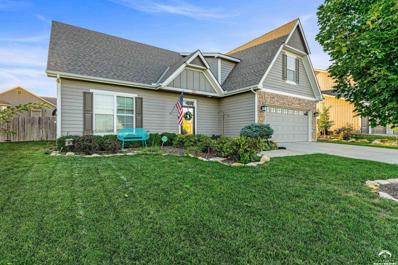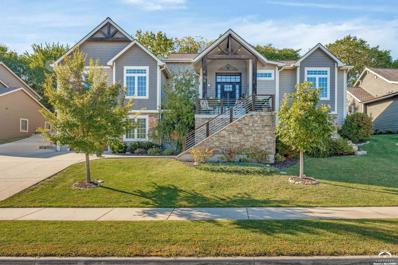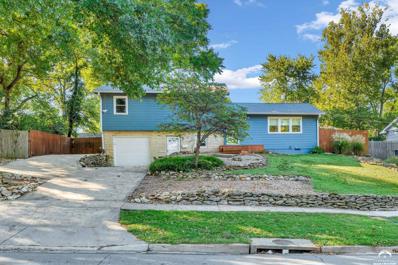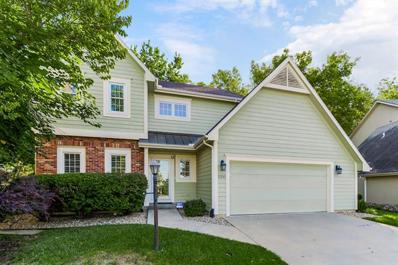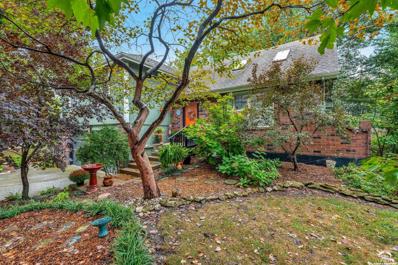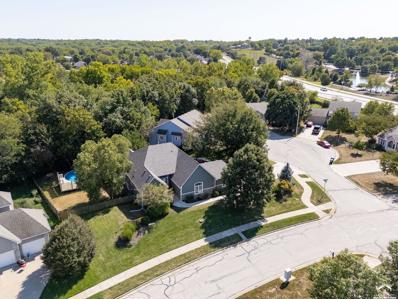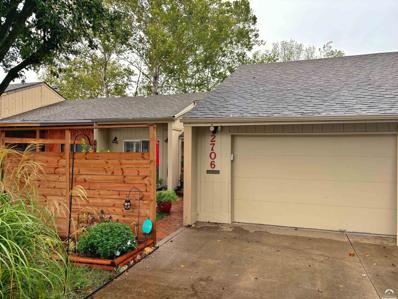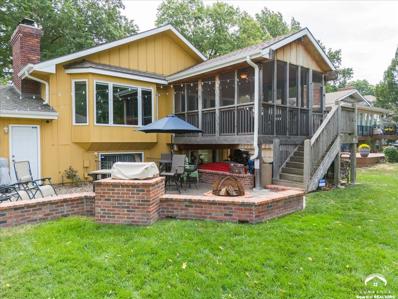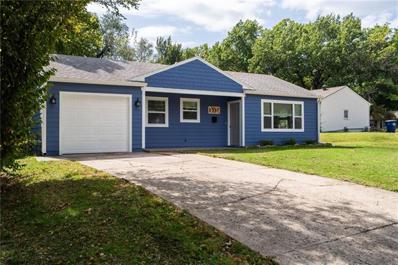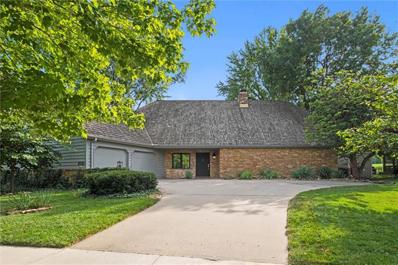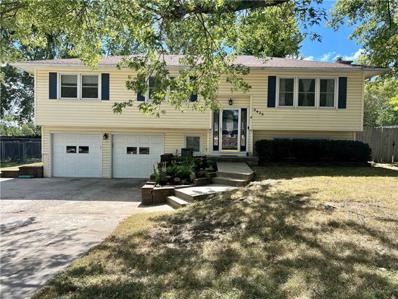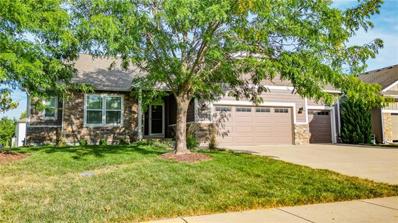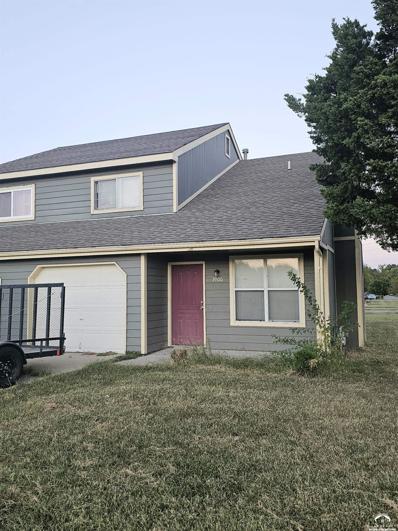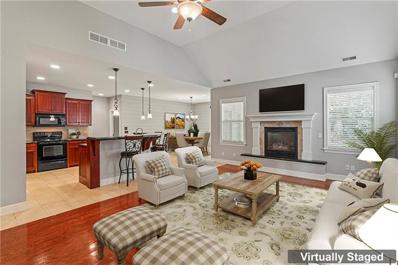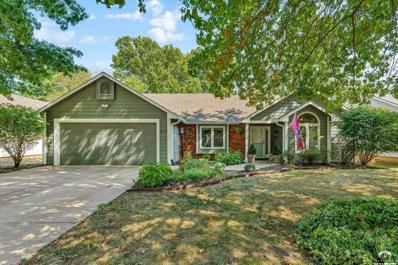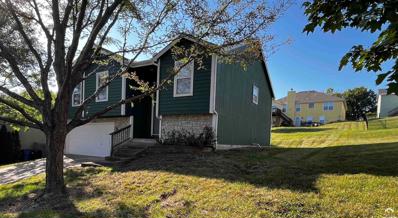Lawrence KS Homes for Sale
$244,950
533 Eldridge St Lawrence, KS 66049
- Type:
- Townhouse
- Sq.Ft.:
- 1,460
- Status:
- Active
- Beds:
- 3
- Lot size:
- 0.86 Acres
- Year built:
- 1990
- Baths:
- 2.00
- MLS#:
- 236377
- Subdivision:
- Not Subdivided
ADDITIONAL INFORMATION
Love at First Sight! You will be so impressed with this remodeled Townhome . First floor living, spacious 3 bedrooms, 2 full baths, 1st floor laundry, newer flooring, updated lighting & paint! Beautiful kitchen with all appliances stay plus Washer & Dryer ,NEW In 2022 . Also NEW HVAC in Oct. 2022. Ready to purchase & start living the good life! This Townhome is a pleasure to show. No HOA, you will be amazed by this wonderful TOWNHOME .
- Type:
- Single Family
- Sq.Ft.:
- n/a
- Status:
- Active
- Beds:
- 4
- Year built:
- 2018
- Baths:
- 3.00
- MLS#:
- 162135
ADDITIONAL INFORMATION
Motivated Sellers willing to consider a contingent offer! This 4-bedroom, 3-bath home in Lawrence’s sought-after Northwest area built in 2018, it offers a modern yet timeless design with standout trim details and an impressive Alder wood cabinetry package. Step inside to an open-concept kitchen, dining, and family room layout—perfect for entertaining and everyday living—with gorgeous 5" plank engineered hardwood floors throughout the main level. You’ll appreciate the two living areas on the main floor, abundant natural light, and easy access to the fully fenced yard with a sprinkler system, ideal for pets or outdoor gatherings. The upstairs hosts four generously sized bedrooms, including a spacious primary suite with a huge walk-in closet, double vanity, and tiled shower for a retreat-like feel. Practical features include a concrete storm room in the garage, an upstairs laundry room, and a 2-car garage. Located in the Deerfield Elementary, West Middle, and Free State High School districts, this home combines great schools with a stellar neighborhood. Schedule a showing to see how this home can fit your lifestyle!
- Type:
- Condo
- Sq.Ft.:
- 737
- Status:
- Active
- Beds:
- 1
- Lot size:
- 0.02 Acres
- Year built:
- 1979
- Baths:
- 1.00
- MLS#:
- 2513502
- Subdivision:
- Other
ADDITIONAL INFORMATION
INVESTORS, INVESTORS, INVESTORS--package deal available* vacant*buy all six or as many as you want* bundle with as many of these as you want* 1334, 1339, 1405,1409 and 1435* Nice units in nice complex near KU campus* HOA includes building maintenance and insurance, lawn, snow, swimming pool and more*Great Westbrooke move-in-ready unit near campus featuring a spacious living area with a warm stone fireplace* clean and ready to move in* Off the living room there is a nice enclosed area that is great for a study area or office with natural lighting* The bedroom is large and has good closet space* Exterior maintenance is provided by the HOA fees * your insurance costs is low because you're just insuring the walls and in* washer & dryer included*photos are of another similar unit
- Type:
- Condo
- Sq.Ft.:
- n/a
- Status:
- Active
- Beds:
- 2
- Year built:
- 1979
- Baths:
- 1.00
- MLS#:
- 162126
- Subdivision:
- Orchards
ADDITIONAL INFORMATION
Sharp 2 bedroom, 2 bath, end unit condo with open living/dining area and nice sunroom, offering many options. Major recent updates including carpet, painting of walls, trim, doors and closets. Replacement of acoustic texture ceiling with knockdown and all ceilings painted. Beautiful whitewashed fireplace and new electric insert with blower and remote. Light and fan upgrades, door hardware and new blinds. Kitchen offers granite countertops and all appliances remain including refrigerator and washer/dryer. Easy living with HOA offering exterior maintenance (except doors and windows) lawncare, snow removal, building insurance and nice community pool. Enjoy the prominent location within the development across from the pool and extra parking spaces. Convenient to KU and bus stop. Looking Sharp and Move-In ready!
$819,000
229 Landon Court Lawrence, KS 66049
- Type:
- Single Family
- Sq.Ft.:
- n/a
- Status:
- Active
- Beds:
- n/a
- Year built:
- 2018
- Baths:
- 3.00
- MLS#:
- 162106
- Subdivision:
- Westwood Hills
ADDITIONAL INFORMATION
OPEN House this Saturday, 1-3. This amazing home boasts an open floor plan that perfectly blends comfort and elegance with a touch of farmhouse style. The vaulted ceilings and shiplap accents add character, while the stone fireplace and built-ins serve as the cozy focal point in the living area. The spacious kitchen with a large island and gas range is perfect for entertaining, and the screened all-seasons room with fireplace allows you to enjoy the backyard landscaping and outdoor views. Large primary suite, complete with a luxurious freestanding tub and an expansive closet. 3 bedrooms in the walkout basement with a roomy family room and additional full kitchen. Zoned HVAC, sprinkler system, upper and lower level laundry rooms, and 3-car garage with heated driveway. The Westwood Hills neighborhood amenities include a pool, scenic ponds with fountains, and walking trails. Schedule your showing to tour this fabulous home today!
$294,000
3015 W 9th Street Lawrence, KS 66049
Open House:
Saturday, 11/23 10:00-11:30AM
- Type:
- Single Family
- Sq.Ft.:
- n/a
- Status:
- Active
- Beds:
- 4
- Year built:
- 1960
- Baths:
- 1.00
- MLS#:
- 162103
- Subdivision:
- Holiday Hills
ADDITIONAL INFORMATION
Welcome Home! This beautiful, well-maintained 4 bedroom, 2 bath home is waiting for you! So many features to see, including newer windows, roof and HVAC system, a garden shed, a lovely backyard with raised garden beds, and new paint! Only minutes from KU, one block from Sunset Hill Elementary, and easy access to I-70. A fenced backyard with mature trees and a large deck are perfect for outdoor relaxation!
- Type:
- Single Family
- Sq.Ft.:
- 2,526
- Status:
- Active
- Beds:
- 3
- Lot size:
- 0.18 Acres
- Year built:
- 2000
- Baths:
- 4.00
- MLS#:
- 2512605
- Subdivision:
- Fox Chase
ADDITIONAL INFORMATION
Really nice 2 story home with all beds on the upper level! Quiet cul-de-sac street. 2 story foyer! Office with lots of built-in shelving and french doors to close for privacy. Kitchen features black appliances -- frig, microwave, gas stove, dishwasher! Nice bar to sit up to or enjoy the kitchen dining area for family meal time. Living room has built-in next to the cozy gas fireplace. Laundry on the main along with the half bath -- clothes washer & dryer stay. Upper level features a large master suite with jetted tub, large walk-in shower and nice sized closet. Bedrooms 2 & 3 are a good size too! Basement is finished with large family room and full bath! Brick patio and large backyard with lots of trees! HOA covers lawn mowing, sprinkler system, and snow removal! Close to K-10/I-70 for commuters. Rock Chalk Park, restaurants & shopping are within minutes! Call to see today!!!
$1,590,000
204 Landon Court Lawrence, KS 66049
- Type:
- Single Family
- Sq.Ft.:
- n/a
- Status:
- Active
- Beds:
- n/a
- Year built:
- 2016
- Baths:
- 5.00
- MLS#:
- 162098
- Subdivision:
- Westwood Hills
ADDITIONAL INFORMATION
This stunning modern farmhouse is an absolute dream home! Featuring an open-airy living room with vaulted ceilings, tall windows, built-ins and great fireplace. The kitchen is centered around a large island, double sinks, and big pantry. Five spacious bedrooms and five bathrooms, main and upper-level laundry, study, plus a walkout basement leading to private patio and built-in fire pit. Indoor gym/basketball court, covered front porch and back deck with fireplace and amazing treetop views. Oversized three-car garage, located on a large, beautifully landscaped corner lot. Westwood Hills amenities include a neighborhood pool, ponds, fountains and walking trails. This spectacular home truly has it all!
$204,900
1766 E 1300 Road Lawrence, KS 66049
- Type:
- Single Family
- Sq.Ft.:
- n/a
- Status:
- Active
- Beds:
- 2
- Lot size:
- 1.1 Acres
- Year built:
- 1940
- Baths:
- 1.00
- MLS#:
- 162095
ADDITIONAL INFORMATION
Come, relax on the deck overlooking your peaceful acre of fenced backyard! Country living at its finest located just outside of town. Pride in long-standing ownership shines throughout this mid century ranch home with low-maintenance siding, fresh paint, LVL flooring, newer gutters, updated plumbing and beautiful landscaping. High efficiency HVAC was installed 2 years ago. A lovely room addition on the back of the home increased the size of the bedroom, bathroom, created a laundry on the main level and a basement under the addition. Plenty of storage and space to relax. All taxes and measurements are approximate and should be verified Buyer should also verify schools.
- Type:
- Single Family
- Sq.Ft.:
- n/a
- Status:
- Active
- Beds:
- n/a
- Year built:
- 2012
- Baths:
- 3.00
- MLS#:
- 162082
ADDITIONAL INFORMATION
Meticulously well cared for one owner home in lovely neighborhood very close to Langston Hughes Elementary school. Easy access to shopping, K-10, and amenities. Hard surface flooring throughout main level, with 2 living areas, formal dining room, fireplace. Kitchen features gas stove with range vent hood that vents directly to the exterior. Upstairs hosts 3 bedrooms, including the primary bedroom, and jack and jill bathroom, as well as laundry room. Additional living room, 4th bedroom, full bathroom, and storage room in the basement. Relaxing patio area in backyard, with beautiful green lawn and fantastic neighbors. Seller offering a 3k carpet credit to buyer. Video available upon request. Inquire with Realtor.
- Type:
- Single Family
- Sq.Ft.:
- n/a
- Status:
- Active
- Beds:
- n/a
- Year built:
- 1976
- Baths:
- 2.00
- MLS#:
- 162058
ADDITIONAL INFORMATION
Cozy multi-level home in sought-after Deerfield neighborhood close to elementary school, shopping, and easy access to turnpike. The home features 4 bedrooms, 2 living areas, 2 bath, basement area for storage and 2 car garage. Fireplace with gas log in family room, wood and laminate flooring, tile floors in bathrooms. Privacy fenced backyard, patio and beautifully landscaped.
$569,000
3319 Calvin Drive Lawrence, KS 66049
- Type:
- Single Family
- Sq.Ft.:
- n/a
- Status:
- Active
- Beds:
- n/a
- Year built:
- 2006
- Baths:
- 3.00
- MLS#:
- 162051
- Subdivision:
- Deerfield Woods
ADDITIONAL INFORMATION
A wonderfully spacious oasis! Come see what Calvin Drive is all about! Main level living with thought out features are not easy to find, but look no further. An open concept with living room and large kitchen overlooking your luxurious back yard; complete with deck, patio, and pool. The primary suite has access to the back deck as well! Updated appliances, big kitchen island, den or dining room space, mud room off the garage, all on the main level! Additional space in the basement with a big family room, bar, and bedrooms. This walkout leads you right to the back patio and pool area. A beautiful spring and summer retreat! So much to love about this home. Roof is new Sept of 2024. Come see it for yourself!
- Type:
- Townhouse
- Sq.Ft.:
- n/a
- Status:
- Active
- Beds:
- 3
- Year built:
- 1974
- Baths:
- 2.00
- MLS#:
- 162050
ADDITIONAL INFORMATION
Great location in this townhouse with two full levels and two living areas in 1,876 square feet of open space with vaulted ceilings and lots of natural light. The home's front yard and main entrance is an immediate highlight featuring a brick patio and a decorative fence with lots of plants and landscaping features. On the main floor the kitchen features plenty of storage and counter space with bar pass-through to adjoining dining room. Dining room proceeds to a back deck area overlooking the serene back yard. Main level also features a large living room with vaulted ceilings, a large primary bedroom with large closet and bathroom featuring a shower with sauna. Downstairs the full basement is highlighted by another full living space/family room with a wet bar, two nice size bedrooms and another full bathroom, and laundry room. There is a sliding glass door down stairs to the rear brick patio and back yard with lots of trees and a creek where you'll see deer, rabbits, and foxes. The two-car garage has ample storage with lots of cabinets and a large shelving area. Impact resistant shingle roof. Plantation shutters on upstairs windows and deck door give extra character to this great home!
- Type:
- Single Family
- Sq.Ft.:
- n/a
- Status:
- Active
- Beds:
- n/a
- Year built:
- 1967
- Baths:
- 2.00
- MLS#:
- 162044
- Subdivision:
- Countryclubn
ADDITIONAL INFORMATION
Welcome to your dream home at 133 Providence, a stunning blend of classic charm and modern luxury! This completely remodeled 1967 residence boasts all the updates you desire while preserving the exquisite quality of old-growth lumber. As you step inside, be captivated by breathtaking views of the 6th hole at Lawrence Country Club, the oldest country club in the area. Whether you're unwinding on the spacious deck, hosting a barbecue on the outdoor patio, or simply enjoying the serene landscape, this home offers a perfect escape into nature without the hassle of upkeep. The chef's kitchen is a true masterpiece, featuring custom Hickory cabinets, solid surface countertops, and state-of-the-art appliances that seamlessly flow into the dining and living areas, as well as the three-season covered deck. Brazilian Cherry hardwood floors throughout the expansive rooms add warmth and elegance. Cozy up by one of the indoor fireplaces or gather around the outdoor firepit on chilly evenings, or take a refreshing dip in the spa while enjoying the privacy of your backyard oasis. Retreat to your primary bedroom, complete with a luxurious steam shower and heated floors, offering a true sanctuary. With five spacious bedrooms and an additional versatile flex room, this home is designed for comfort and versatility. The current owner has certainly maintained this property, and a comprehensive list of hidden features will reveal even more of its charm. Additional highlights include a generous two-car garage with a 110v, 30 amp RV receptacle, an outdoor shed for extra storage, and a low-maintenance lawn with an irrigation system. Furthermore this home is loaded with smart home features and energy-efficient upgrades. This one-of-a-kind home at 133 Providence is packed with potential and ready for you to make lasting memories! Don't miss the opportunity to call this exceptional property your own.
- Type:
- Single Family
- Sq.Ft.:
- 704
- Status:
- Active
- Beds:
- 2
- Lot size:
- 0.14 Acres
- Baths:
- 1.00
- MLS#:
- 2511149
- Subdivision:
- Other
ADDITIONAL INFORMATION
Spectacular complete remodel! Located in the desirable Sunset Hills neighborhood. This charming 2 bed 1 bath home features a living area that flows seamlessly into the kitchen with new quartz countertops, custom made cabinets, and brand new appliances. Both bedrooms are cozy yet offer ample space, with plenty of natural light throughout the home. The renovated bathroom adds a stylish and functional touch. The exterior features new durable siding, new energy-efficient windows, and new gutters. A spacious backyard featuring a shed with electrical capabilities. A one-car garage provides convenient parking or additional storage. All appliances stay including washer and dryer. Selling "as is" inspections are welcome.
- Type:
- Single Family
- Sq.Ft.:
- 3,225
- Status:
- Active
- Beds:
- 4
- Lot size:
- 0.28 Acres
- Year built:
- 1982
- Baths:
- 3.00
- MLS#:
- 2511071
- Subdivision:
- Country Club North
ADDITIONAL INFORMATION
This is a Double-shell passive solar home positioned to appreciate the panoramic views from the 11th green of Lawrence Country Club from almost every room. As this amazing home captures the sun, the monumental stonework and fireplace will capture you. Relax in your favorite easy chair and imagine this joy everyday. Main level primary suite, large living room with a built in wet bar, breakfast nook off the kitchen, walk-in pantry, and a gorgeous German crystal chandelier hanging in the dining room that will seat the entire family. Oversized 2 car garage provides the storage space you'll need. Find 3 more bedrooms upstairs with another spacious family room, as well as the bonus game room above the garage. Partially finished 37X17 game room [578sqft] not included in total sq ft. 10X52 lower Atrium [520sqft] and upper Atrium [350sqft] not included in total sq ft. You'll find many more extras as you explore every inch of this elegant home.
$314,900
3425 W 9th Court Lawrence, KS 66049
- Type:
- Single Family
- Sq.Ft.:
- 1,941
- Status:
- Active
- Beds:
- 4
- Lot size:
- 0.21 Acres
- Year built:
- 1977
- Baths:
- 3.00
- MLS#:
- 2510677
- Subdivision:
- Other
ADDITIONAL INFORMATION
Move right in to this great 4 bedroom home in the heart of Lawrence! Large corner lot with an oversized deck for entertaining and a great little outbuilding with concrete floors and electricity! Upstairs you'll find an updated kitchen with granite counters, a large living space, 3 bedrooms and 2 bathrooms. Downstairs is freshly painted and offers an additional living space with a wet bar and a woodstove fireplace in addition to another bedroom, bathroom and laundry area! Close to shopping, restaurants and easy access to everywhere you want to be!
$499,900
1008 Drum Drive Lawrence, KS 66049
- Type:
- Single Family
- Sq.Ft.:
- 2,344
- Status:
- Active
- Beds:
- 4
- Lot size:
- 0.23 Acres
- Year built:
- 2011
- Baths:
- 3.00
- MLS#:
- 2510572
- Subdivision:
- Other
ADDITIONAL INFORMATION
The Patrick plan by Highland Construction in the desirable Green Tree Subdivision, a fantastic neighborhood close to Langston Hughes Elementary, DeVictor Park, and Sports Pavilion Lawrence at Rock Chalk Park with easy access to K10 and I70 commuter routes. Main level living in this tried-and-true open concept floor plan on a walkout basement. 3 car garage. Nicely appointed deck that overlooks the backyard. Well maintained and nicely landscaped. This is a great home in a great location. Schedule a time to see it today! Room measurements taken from previous MLS listing. Square footage measurements taken from Douglas County property record.
- Type:
- Townhouse
- Sq.Ft.:
- n/a
- Status:
- Active
- Beds:
- n/a
- Year built:
- 1990
- Baths:
- 2.00
- MLS#:
- 161994
ADDITIONAL INFORMATION
Fantastic opportunity to invest in this 3bed 1.5bath townhome! Spacious kitchen, lots of greenspace, attached 1 car garage and more. Sweat equity will come to the right buyer here. The connected townhome next door has already been remodeled and sold, as have 2 others in the Circle, so now it's your turn! Come see it today!
- Type:
- Single Family
- Sq.Ft.:
- n/a
- Status:
- Active
- Beds:
- n/a
- Year built:
- 2024
- Baths:
- 4.00
- MLS#:
- 161999
- Subdivision:
- Cedar Grove (biltmore & Legends)
ADDITIONAL INFORMATION
Custom home built by Drippé Homes.
- Type:
- Single Family
- Sq.Ft.:
- 1,989
- Status:
- Active
- Beds:
- 3
- Lot size:
- 0.16 Acres
- Year built:
- 2006
- Baths:
- 3.00
- MLS#:
- 2509862
- Subdivision:
- Other
ADDITIONAL INFORMATION
Welcome to this stunning 1.5-story Fritzel built home, nestled in an upscale gated community. This immaculate residence features 3 spacious bedrooms and 3 well-appointed bathrooms, offering the perfect blend of luxury and comfort. The expansive living area is highlighted by a soaring vaulted ceiling and a direct vent fireplace featuring a beautiful mantel creating an inviting and elegant atmosphere. The kitchen is a chef's dream and boasts a large pantry, gorgeous, stained wood cabinets, granite counters, and a high-top bar with 4 matching bar stools. It is complete with all the essential appliances and ample space for everyday meal preparation or holiday or game parties. The primary bedroom provides a spacious floor plan for your furniture and a large closet with plenty of shelving. The primary bathroom provides a large shower, a jetted tub, and a private chamber. This home boasts quality craftsmanship with exquisite details, including granite countertops, ceramic tile, hardwood flooring, central vacuum, and carpeting in bedrooms. Step outside and enjoy the beautifully landscaped yard, adorned with vibrant flowers and a meticulous irrigation system. The front and back covered patios provide ideal spaces for relaxation and outdoor entertaining. Your full 2-car garage provides a shelving unit and a large cabinet to keep all your items neatly put away. This home is as practical as it is stylish.
- Type:
- Single Family
- Sq.Ft.:
- n/a
- Status:
- Active
- Beds:
- n/a
- Year built:
- 1992
- Baths:
- 1.00
- MLS#:
- 161969
ADDITIONAL INFORMATION
Super Clean, Cute as a button, and not to mention wonderfully maintained! One level living in this 3 BR, 2 BA, 2 car garage slab rancher in the sought after Northwest quadrant of Lawrence. *Kitchen is open to the eat-in area *Pantry *Fresh paint inside and out *New LVP flooring in several areas *Freshly Painted trim for an updated feel *Updated Light Fixtures throughout the home *Majority of windows have been replaced *Brand new AC *Fully Fenced Yard *Shed with electric plenty of space for hobbies and lawn equipment *Established landscaping and many varieties of perennials *Protected Garden Area *Firepit area *Patio with shade cover *Mature Trees
- Type:
- Single Family
- Sq.Ft.:
- n/a
- Status:
- Active
- Beds:
- n/a
- Year built:
- 2005
- Baths:
- 4.00
- MLS#:
- 161964
- Subdivision:
- Westwood Hills
ADDITIONAL INFORMATION
Beautiful home full of character and charm in the highly desirable Westwood Hills neighborhood. Wonderful neighborhood pool, walking trails and sport court. This home has been meticulously maintained, pre-inspected for Buyer, and showcases 4 Bedrooms/4 baths + 3 car side entry garage and great driveway for parking and entertainment space. Gorgeous hardwood floors, high ceilings, formal living room and dining room, plus cozy family room w/fireplace which opens to breakfast area, kitchen and large laundry room. Lots of natural light, and huge bonus 130 sq ft screened in porch tucked away for privacy and enjoyment. Four bedrooms/baths on the 2nd floor, with a "secret passage" to a large bedroom suite. Finished basement is great for hang our and entertainment, plus offers a large storage room to meet all of your extra item and seasonal storage needs.
- Type:
- Single Family
- Sq.Ft.:
- n/a
- Status:
- Active
- Beds:
- 3
- Year built:
- 2004
- Baths:
- 2.00
- MLS#:
- 161936
- Subdivision:
- Park West
ADDITIONAL INFORMATION
NEW PRICE, NEW PAINT!! Come see this lovely SHARP looking home in a fantastic NW location. BRAND NEW INTERIOR PAINT in all main living area walls plus both halls. New stove, new dishwasher, new kitchen faucet, and the garage door was recently serviced. Backyard is fenced and the perfect size. Home has a sprinkler system and a lovely covered patio for relaxing. The dining room, living room, eat in kitchen area and galley kitchen flow seamlessly into each other. This warm and inviting home has so much room for entertaining. Sit by the fireplace on those chilly fall nights with a warm cup of tea. The carpets were just professionally cleaned, and the entire home was professionally cleaned as well. Located near restaurants, grocery stores, Rock Chalk Park and a perfect location for commuters. Price improvement, let's go!!
- Type:
- Single Family
- Sq.Ft.:
- n/a
- Status:
- Active
- Beds:
- 4
- Year built:
- 2002
- Baths:
- 3.00
- MLS#:
- 161939
- Subdivision:
- Stonegate
ADDITIONAL INFORMATION
Nestled on a serene cul-de-sac, this beautifully maintained bi-level home offers the perfect blend of comfort and convenience. With fresh paint throughout, this 4-bedroom, 3-bathroom home is move-in ready and exudes warmth and style. As you enter, you're greeted by an inviting living space filled with natural light, complemented by the newly painted walls that create a fresh and modern atmosphere. The spacious kitchen and dining area are perfect for entertaining, with easy access to a deck that overlooks backyard adorned with trees ideal for outdoor gatherings or a quiet retreat. The upper level boasts a primary bedroom suite with a bath, along with two additional bedrooms and a full bathroom. Downstairs, the lower level features a large multi-purpose room, a fourth bedroom, and another full bath, offering plenty of space for guests, or a home office. Located in a friendly neighborhood, this home provides a peaceful, suburban lifestyle while being just minutes away from local schools, parks, and shopping centers. Don't miss the opportunity to make this delightful property your new home!

Information deemed reliable but not guaranteed. All properties are subject to prior sale, change or withdrawal. This information is provided exclusively for consumers' personal, non-commercial use and may not be used for any purpose other than to identify prospective properties consumers may be interested in purchasing. Copyright © 2024 Sunflower MLS, Inc. All rights reserved.
The data displayed on this page is confidential, proprietary, and copyrighted data of Lawrence Multiple Listing Service, Inc., of the Lawrence, Kansas, Board of REALTORS®, Copyright © 2024. Lawrence Multiple Listings Service, Inc., and Xome do not make any warranty or representation concerning the timeliness or accuracy of the data displaying herein. In consideration for the receipt of the data on this page, the recipient agrees to use the data solely for the non-commercial purpose of identifying a property in which the recipient has a good faith interest in acquiring.
 |
| The information displayed on this page is confidential, proprietary, and copyrighted information of Heartland Multiple Listing Service, Inc. (Heartland MLS). Copyright 2024, Heartland Multiple Listing Service, Inc. Heartland MLS and this broker do not make any warranty or representation concerning the timeliness or accuracy of the information displayed herein. In consideration for the receipt of the information on this page, the recipient agrees to use the information solely for the private non-commercial purpose of identifying a property in which the recipient has a good faith interest in acquiring. The properties displayed on this website may not be all of the properties in the Heartland MLS database compilation, or all of the properties listed with other brokers participating in the Heartland MLS IDX program. Detailed information about the properties displayed on this website includes the name of the listing company. Heartland MLS Terms of Use |
Lawrence Real Estate
The median home value in Lawrence, KS is $273,700. This is higher than the county median home value of $268,300. The national median home value is $338,100. The average price of homes sold in Lawrence, KS is $273,700. Approximately 40.82% of Lawrence homes are owned, compared to 53% rented, while 6.18% are vacant. Lawrence real estate listings include condos, townhomes, and single family homes for sale. Commercial properties are also available. If you see a property you’re interested in, contact a Lawrence real estate agent to arrange a tour today!
Lawrence, Kansas 66049 has a population of 94,745. Lawrence 66049 is less family-centric than the surrounding county with 29.29% of the households containing married families with children. The county average for households married with children is 31.72%.
The median household income in Lawrence, Kansas 66049 is $56,536. The median household income for the surrounding county is $62,594 compared to the national median of $69,021. The median age of people living in Lawrence 66049 is 28.6 years.
Lawrence Weather
The average high temperature in July is 88.8 degrees, with an average low temperature in January of 18.4 degrees. The average rainfall is approximately 38.8 inches per year, with 13 inches of snow per year.
