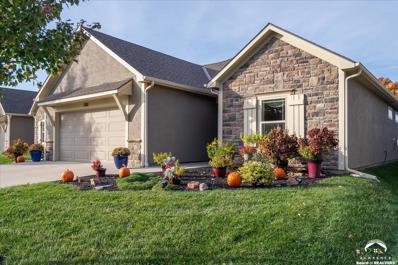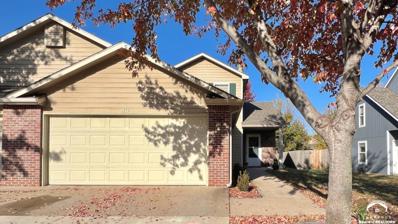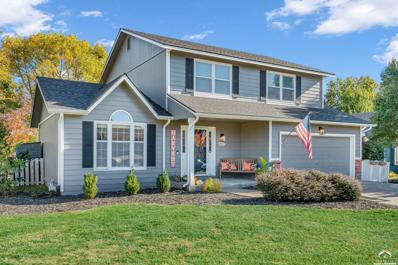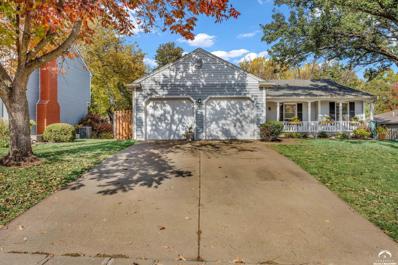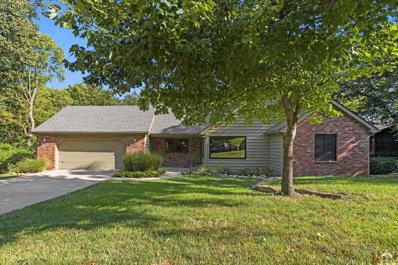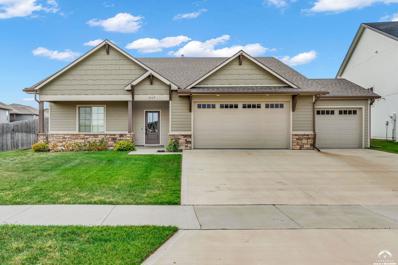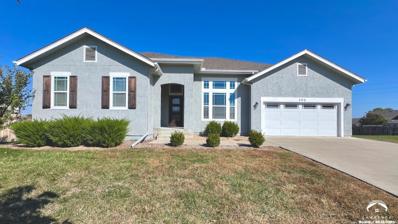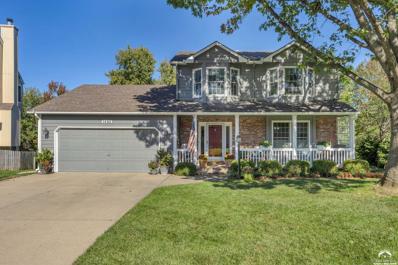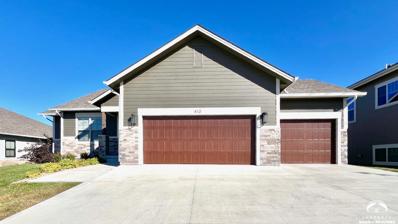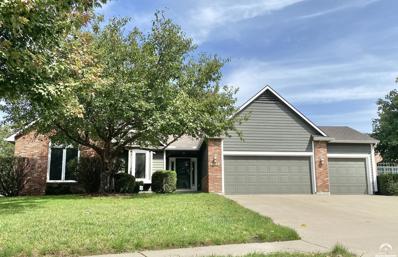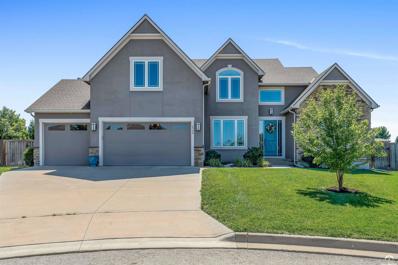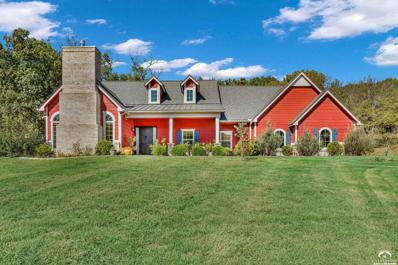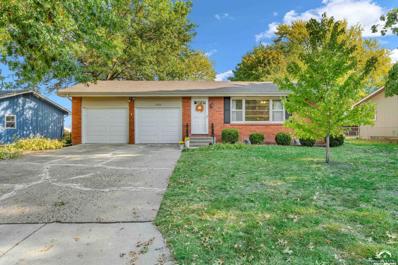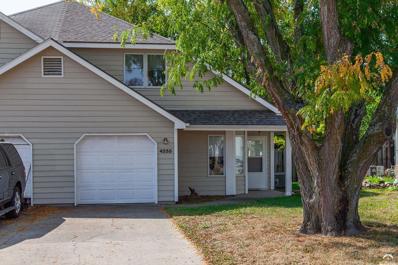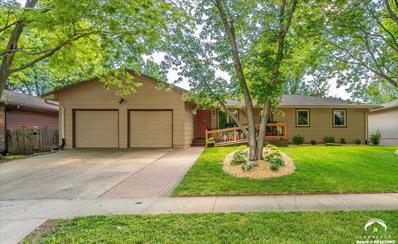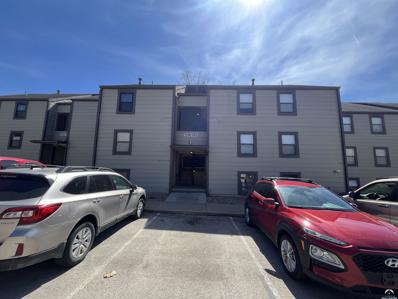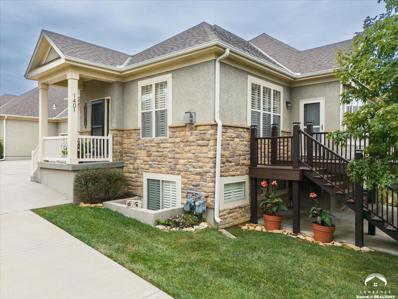Lawrence KS Homes for Sale
- Type:
- Single Family
- Sq.Ft.:
- n/a
- Status:
- Active
- Beds:
- 2
- Year built:
- 2020
- Baths:
- 1.00
- MLS#:
- 162311
ADDITIONAL INFORMATION
Luxurious single family home in LakeView Villas. One level living features an open plan with elegant finishes and a 3 car garage. Granite countertops, hickory wood and travertine tile flooring, even the garage floor was finished by ETEK. Sunroom is wonderful to sit out on any time of day or use the screened porch. Storm shelter with a steel door. On the way to Clinton Lake, this one has HOA maintained lawn, sprinkler system, snow removal and an awesome neighborhood clubhouse to see all your new friends.
- Type:
- Townhouse
- Sq.Ft.:
- n/a
- Status:
- Active
- Beds:
- 3
- Year built:
- 2002
- Baths:
- 2.00
- MLS#:
- 162309
- Subdivision:
- Stonegate
ADDITIONAL INFORMATION
Welcome to your dream townhome, perfect for first-time homeowners or savvy investors! This charming residence features three spacious bedrooms, including a convenient primary bedroom located on the main level, making it ideal for easy living. With two full baths and a two-car garage nestled in a peaceful cul-de-sac, this home offers both comfort and privacy. The roof is approximately four years old, and the driveway was recently replaced, ensuring durability and low maintenance. Enjoy the sleek vinyl plank flooring on the main level, designed for easy care and effortless living. The partially fenced yard provides a perfect space for outdoor relaxation. Situated for easy commuting, you'll have quick access to both Kansas City and Topeka via I-70. Plus, recent upgrades include a new dishwasher, with all appliances remaining—including the clothes washer and dryer. Don't miss your chance to own this incredible gem!
$785,000
1347 Kanza Drive Lawrence, KS 66049
- Type:
- Single Family
- Sq.Ft.:
- n/a
- Status:
- Active
- Beds:
- 7
- Year built:
- 2024
- Baths:
- 4.00
- MLS#:
- 162307
- Subdivision:
- Foxchase South
ADDITIONAL INFORMATION
Stunning 3 level walk-out rancher in desirable Fox Chase South neighborhood. Three tier decking, covered deck off dining area. Beautiful lot, backing up to walking trail. Custom made cabinetry, quartz countertops throughout. Kitchen features farmhouse sink, built-in wall over, gas range, and kitchen island. Engineered hardwood flooring in main level living, kitchen, and dining areas. Each floor features a family/living area. Sprinkler system, fully sodded yard, garage epoxy flooring. Great location, close to schools, Divictor Park, and K-10 bypass.
- Type:
- Townhouse
- Sq.Ft.:
- 1,299
- Status:
- Active
- Beds:
- 2
- Lot size:
- 0.07 Acres
- Year built:
- 1982
- Baths:
- 2.00
- MLS#:
- 2517280
- Subdivision:
- Other
ADDITIONAL INFORMATION
This two-bedroom, two-bathroom townhome in northwest Lawrence offers comfort and style! The inviting living room exudes warmth with its charming fireplace and seamless connection to the dining area, creating an ideal space for relaxation and entertaining. The kitchen boasts ample counter space, making perfecting a recipe a joy! Heading upstairs offers two well-designed bedrooms, and the bathrooms prioritize comfort and convenience. The finished basement presents versatile space for a home office, fitness area, or entertainment zone. Step outside to discover a delightful back patio for hosting outdoor gatherings. This immaculate and modern townhome eagerly awaits you! Welcome home!
- Type:
- Single Family
- Sq.Ft.:
- n/a
- Status:
- Active
- Beds:
- 3
- Year built:
- 1990
- Baths:
- 3.00
- MLS#:
- 162283
- Subdivision:
- Pinnacle West
ADDITIONAL INFORMATION
Welcome to this meticulously maintained, move-in-ready home! This charming residence features fresh interior and exterior paint, providing a bright and welcoming atmosphere. As you enter, you'll notice the new blinds and doors that enhance its appeal. The heart of the home is the updated kitchen, complete with stunning quartz countertops, ideal for creating your favorite dishes and entertaining guests. The inviting hearth room, located just off the eat-in kitchen, offers a cozy space for relaxation and fun gatherings. The primary bathroom has been beautifully remodeled, ensuring a tranquil retreat for your daily routines. Recent updates include new carpet throughout and refinished hardwood floors that add warmth and character to the living spaces. Step outside to discover a spacious backyard featuring a large patio, perfect for outdoor entertaining, gardening, or simply enjoying the fresh air. Situated in a desirable neighborhood with easy access to shopping, dining, and parks, this home offers both convenience and comfort. Don’t miss your chance to own this lovely property that combines modern updates with a warm, inviting feel—it's ready for you to start making your own memories!
$347,900
3912 W 8th Street Lawrence, KS 66049
- Type:
- Single Family
- Sq.Ft.:
- n/a
- Status:
- Active
- Beds:
- n/a
- Year built:
- 1988
- Baths:
- 2.00
- MLS#:
- 162287
- Subdivision:
- Pinnacle West
ADDITIONAL INFORMATION
Beautiful Rancher with so much to offer. Newly remodeled kitchen and hall bath. First level offers a spacious primary bath with en suite, 2 more bedrooms, laundry, Living room, dining room, nook, and kitchen. Massive backyard over 1/2 an acre. Newer deck for entertaining. Basement level has such potential. Finished family room. Unfinished area is ready to finish with daylight egress windows. Lots of room to grow. Don't miss this one!
- Type:
- Single Family
- Sq.Ft.:
- n/a
- Status:
- Active
- Beds:
- 4
- Year built:
- 1984
- Baths:
- 3.00
- MLS#:
- 162280
- Subdivision:
- Highlands
ADDITIONAL INFORMATION
Nestled in the heart of the highly sought-after Highlands neighborhood, this distinguished home seamlessly blends quality craftsmanship with modern amenities. Now with a price improvement, this property offers incredible value in a prime location. Featuring two spacious living areas, including a finished basement family room, the layout is ideal for both relaxation and entertaining. The main level boasts vaulted ceilings, creating an open, airy atmosphere. The updated kitchen showcases premium granite countertops and cabinetry, while modernized bathrooms, newer Pella/Andersen windows, and two fireplaces provide style, efficiency, and warmth. A recently installed HVAC system ensures year-round comfort. The basement includes a versatile non-conforming bedroom, perfect as a guest room, home office, or hobby space. Outdoor spaces include a walkout deck for al fresco dining and a basement walkout patio leading to a serene, private, tree-lined oasis—an ideal retreat for those seeking tranquility. This improved price makes it an even more attractive opportunity—don’t miss out!
- Type:
- Single Family
- Sq.Ft.:
- n/a
- Status:
- Active
- Beds:
- 3
- Year built:
- 2021
- Baths:
- 2.00
- MLS#:
- 162260
- Subdivision:
- Cedar Grove (biltmore & Legends)
ADDITIONAL INFORMATION
Need more space? Larger than most in Cedar Grove at 2,143 sq ft; this could be the home you've been searching for! Quality construction by Trent Santee Construction, this 2021 built home is perfect for those wanting more main floor livability. The king sized owner's retreat features a spacious spa-like tiled shower, dual vanities, and adjoins the custom walk-thru closet leading to the laundry. The open concept great room features a vaulted ceiling with wood beams and cozy stone fireplace. You'll love the privacy fenced backyard with covered patio, perfect for outdoor entertaining. The mature landscape includes in-ground irrigation for added convenience. The 3-car garage offers additional attic storage and you'll love the convenient drop zone off the garage, just inside the back hall. No costly HOA dues or requirements, don't miss this opportunity! Required Disclosure: Interior photos are virtually staged for marketing purposes.
$549,900
306 Shannon Court Lawrence, KS 66049
- Type:
- Single Family
- Sq.Ft.:
- n/a
- Status:
- Active
- Beds:
- n/a
- Year built:
- 2018
- Baths:
- 1.00
- MLS#:
- 162261
- Subdivision:
- Kellyn Addition
ADDITIONAL INFORMATION
Welcome to your dream home featuring the stunning Aspen floor plan! This thoughtfully designed layout is a culinary enthusiast's paradise, boasting an open kitchen that invites family and friends to gather, whether they're lending a hand with meal prep or simply enjoying each other's company. Retreat to the spacious primary bedroom, complete with a beautifully tiled walk-in shower and a generous double vanity for all your essentials. The versatile secondary bedroom on the main level serves as an ideal guest room or a productive home office. Step out onto the charming covered deck, seamlessly blending indoor and outdoor living, perfect for relaxing or entertaining. With a tandem 4-car garage, there's ample space for storage or the hobbyist in the family. In the basement you will find the spacious third bedroom with a large walk in closet, a family room great for entertaining, a non-conforming bedroom, a wet bar, and some storage areas. Nestled in a tranquil cul-de-sac, this expansive lot offers plenty of room for a garden or outdoor activities, making it the perfect sanctuary for those who love to embrace nature and/or garden. Don’t miss your chance to call this beautiful property home!
- Type:
- Single Family
- Sq.Ft.:
- n/a
- Status:
- Active
- Beds:
- 3
- Year built:
- 1990
- Baths:
- 2.00
- MLS#:
- 162263
- Subdivision:
- Pioneer Ridge West
ADDITIONAL INFORMATION
This one has it all! Meticulous maintenance, a choice location, AND quality updates ring true thorughout this 3 BR (+1 non-conforming basement bedroom/hobby room) & 3 1/2 BA residence w/ a walk-up basement. It doesn't get any better than sitting back on your front covered porch overlooking the tree-lined streets of your Quail Run neighborhood. The extensive list of improvements begins with a well-appointed remodeled kitchen that features custom maple cabinetry w/ built-in pantry, granite counters, tile backsplash, SS appliances, & gleaming hardwood floors. The next owner will benefit greatly from the freshly painted exterior w/ newer siding & newer double-hung Anderson windows. The composite back deck overlooking the fenced backyard is another lovely spot to relax. The interior main level features a living room, hearth room, & dining room, while 3 bedrooms & 2 updated bathrooms are upstairs. All carpet & bathroom tiled floors are new! The basement presents even more finished usable space to be utilized however best fits you. Come and see what 1032 Hartland is all about. You'll be so glad you did!
- Type:
- Townhouse
- Sq.Ft.:
- 1,250
- Status:
- Active
- Beds:
- 2
- Lot size:
- 0.08 Acres
- Year built:
- 1988
- Baths:
- 2.00
- MLS#:
- 2516030
- Subdivision:
- Other
ADDITIONAL INFORMATION
Charming townhome in a prime location! Perfect for a first time home buyer or an investor, this home is centrally located and waiting for you. Plenty of storage with a one car garage, spacious shed, AND an unfinished basement. Enjoy the privacy on the back patio with a fully fenced back yard, cozy up to the fireplace in the living room, or enjoy a meal in the eat-in kitchen! Recent upgrades and maintenance, including a new sump pump, newer appliances and garage springs. Don't miss out on this fantastic opportunity to make this home yours!
- Type:
- Single Family
- Sq.Ft.:
- n/a
- Status:
- Active
- Beds:
- 4
- Year built:
- 2021
- Baths:
- 1.00
- MLS#:
- 162247
- Subdivision:
- Kellyn Addition
ADDITIONAL INFORMATION
Welcome to this wonderful single-level home that perfectly blends comfort and style! Featuring an inviting open-concept design, this residence boasts two of the four spacious bedrooms conveniently located on the main level, along with a thoughtfully placed laundry room for ease of use. The eat-in kitchen is a chef's dream, ideal for entertaining friends and family while allowing everyone to gather and participate in food preparation. Step outside through the dining area to a delightful deck, perfect for summer barbecues and enjoying the serene backyard. The finished basement offers two additional bedrooms and a generous secondary living space, providing ample room for relaxation and entertainment. This home boosts extra storage areas including some unfinished space in the basement and a third car garage. With quality finishes throughout, this home invites you to envision how you can make it your own. Don’t miss the opportunity to experience this charming property!
$325,000
218 Concord Road Lawrence, KS 66049
- Type:
- Single Family
- Sq.Ft.:
- 1,900
- Status:
- Active
- Beds:
- 3
- Lot size:
- 0.25 Acres
- Year built:
- 1968
- Baths:
- 2.00
- MLS#:
- 2515725
- Subdivision:
- Country Club North
ADDITIONAL INFORMATION
A pair of majestic trees stand guard above this diligently cared for multi-level family home just feet from Lawrence Country Club. They keep watch over three bedrooms, two bathrooms, and two car garage both day and night providing shade and protecting it from the weather. You'll find even more inside this beauty, such as the large formal living room and dining room on the main floor along with the kitchen with newer Stainless Steel appliance that all stay. All three bedrooms are on the second floor. A few steps down you'll find a gorgeous family room with a brick fireplace, 7.2 built-in speaker system, and a wall of windows and doors that walks out onto a large patio area where you can enjoy the all the stunning landscape in the privacy fenced backyard. Descend one more time to the game room / laundry room. Shoot a game of pool as your do your wash. There is a small sound proofed office on this level as well as an unfinished storage area. You can't help but agree, that under these trees you've found your new home.
Open House:
Saturday, 11/23 12:00-1:30PM
- Type:
- Single Family
- Sq.Ft.:
- n/a
- Status:
- Active
- Beds:
- n/a
- Year built:
- 2001
- Baths:
- 2.00
- MLS#:
- 162227
- Subdivision:
- Fox Chase Addn
ADDITIONAL INFORMATION
$50,000 PRICE IMPROVEMENT! Be in by the Holidays! Spacious ranch boasting over 3200 square feet with 4 bedrooms (3 on main) plus a 5th non-conforming, and is protected from power failures by a Generac whole house generator (2017), full security system and SOLAR panels (2020)! Built by Gary Rauckman Const. in 2001, this original owner has carefully maintained and updated primary systems & features during their ownership, including: main level new carpet and tile (laundry), newly refinished wood floors (9/2024), interior & exterior paint (2022), roof (2020) with gutter guards, updated sprinkler system (9/2024), furnace (2016), central air (2018), high-capacity electric tankless hot water system (2014), and water vacuum back-up sump pump (2016). $2,000 CC FOR BUYER IN LIEU OF NEW KITCHEN SINK & PRIMARY VANITY TOP. Spacious living room with gas fireplace, adjacent formal dining with door to covered patio. Fully equipped kitchen has a breakfast room, adjacent laundry and pantry area. Main level Primary with walk-in closet & jetted tub, shower & twin sink vanity in the bath. 2 additional bedrooms, another full bath with linen closet complete the main floor. The lower level has a family room with wet bar, including full size refrigerator, dishwasher & disposal, ready for fun times! Large 4th bedroom with adjacent 3rd bath, flanked by linen closets. Flexible design between the non-conforming potential 5th bedroom, perfect as a game room, and another well-sized office/craft room – both have generous closet spaces. 3 car garage with openers, pull-down stairs to attic storage, cabinet/shelving, and door to back. All systems have been recently maintained by proper contractors. Enjoy down time on the covered patio – overlooking the ‘super sized’, fully fenced backyard (re-seeded 9/2024). Bonus 12x28 shed added under the solar panels – lockable, sliding barn doors for access.
- Type:
- Condo
- Sq.Ft.:
- 737
- Status:
- Active
- Beds:
- 1
- Baths:
- 1.00
- MLS#:
- 2514740
- Subdivision:
- Other
ADDITIONAL INFORMATION
Discover this charming condominium, close to the KU campus! This unit stands out with its modern finishes and thoughtful updates. Enjoy the comfort of a new AC and furnace, as well as convenient in-unit laundry, which is included with the property. This unit also has upgraded appliances that enhance the living experience. The HOA covers essential services such as exterior maintenance, lawn care, snow removal, and access to a refreshing swimming pool. Plus, this unit comes with a covered parking space! Don’t miss your chance—schedule a visit today!
$689,000
5704 Warren Court Lawrence, KS 66049
- Type:
- Single Family
- Sq.Ft.:
- n/a
- Status:
- Active
- Beds:
- 5
- Year built:
- 2015
- Baths:
- 5.00
- MLS#:
- 162182
- Subdivision:
- Foxchase South
ADDITIONAL INFORMATION
Custom built, one owner home on quiet cul-de-sac location in Langston Hughes neighborhood. Huge flat lot/yard, screened in porch, primary bedroom suite on main level. High ceilings, wood flooring, gourmet kitchen w/easy access to screened in porch, formal front room for dining room/office/whatever meets your needs. Wonderful mud room/laundry room off 3 car garage. Basement offers high end theatre room with all equipment and seating available to new owner. Plus, BRAND NEW CARPET and bedroom/full bath. 2nd story aims to please with 3 bedrooms/full bath and lots of room to spread out, relax and entertain. Lots of upgrades, and highlights, and SMART HOME features. Home being sold AS IS, and Sellers welcome inspections.
$830,000
877 N 1750 Road Lawrence, KS 66049
- Type:
- Other
- Sq.Ft.:
- n/a
- Status:
- Active
- Beds:
- 4
- Lot size:
- 5.1 Acres
- Year built:
- 2017
- Baths:
- 4.00
- MLS#:
- 162179
ADDITIONAL INFORMATION
Discover your dream home nestled in the western outskirts of Lawrence, KS, near the picturesque Clinton Lake. This exquisite property offers 3 bedrooms and 3.5 bathrooms, providing ample space for family and guests. The versatile loft/suite can be used as an additional bedroom or a cozy second living area. Step inside to find a kitchen filled with natural light, featuring elegant granite countertops, stainless steel appliances, a gas oven, and a charming split farmhouse-style sink. The spacious pantry adds convenience to your culinary adventures. The inviting living room boasts a beautiful brick fireplace with a gas starter and insert, perfect for cozy evenings. The primary bedroom is conveniently located on the main level, along with the dedicated laundry area. The luxurious primary bathroom features granite countertops, stylish tile floors, and a large closet that doubles as a safe/storm room. Enjoy the spacious tiled shower that adds a touch of luxury. Set on over 6 secluded acres, this property combines tranquility with proximity to modern conveniences. The tasteful landscaping includes multiple garden beds for vegetables and perennials, complemented by a covered veranda for outdoor enjoyment. Additionally, the 40x70 Morton Building offers 1,000 sq. ft. of finished living space, complete with a 3/4 bath. The unfinished area provides potential for a bonus room or workshop. Don't miss your chance to own this peaceful sanctuary in Douglas County! Schedule your private tour today!
- Type:
- Single Family
- Sq.Ft.:
- n/a
- Status:
- Active
- Beds:
- n/a
- Year built:
- 1965
- Baths:
- 1.00
- MLS#:
- 162178
- Subdivision:
- Countryclubn
ADDITIONAL INFORMATION
Charming one-level home in NW Lawrence neighborhood! This well-maintained property features a fenced yard, perfect for privacy and pets, and backs up to serene green space. This home has laundry on the main level and in the basement. Huge unfinished area in basement with lots of potential for added square footage. Enjoy easy living in a vibrant community with convenient access to parks, schools, and shopping.
- Type:
- Townhouse
- Sq.Ft.:
- n/a
- Status:
- Active
- Beds:
- n/a
- Year built:
- 1988
- Baths:
- 1.00
- MLS#:
- 162176
ADDITIONAL INFORMATION
Check out this beautiful remodeled 3 bed 2 bath townhouse. Brand new interior paint, flooring, roof/gutters, driveway and windows. Kitchen and bathrooms remodeled in 2018. Exterior painted in 2019. Stainless steel appliances, granite counter tops, extra large laundry room with a drop sink. Additional living space in basement. A must see!
Open House:
Sunday, 11/24 2:00-3:30PM
- Type:
- Townhouse
- Sq.Ft.:
- n/a
- Status:
- Active
- Beds:
- n/a
- Year built:
- 1994
- Baths:
- 2.00
- MLS#:
- 162173
ADDITIONAL INFORMATION
Immaculately maintained home, lovely cul-de-sac location on west side of town. Hard surface flooring throughout the main level, lovely carpet replaced in 2023. Newer roof, fully fenced backyard, newer interior paint, brand new air conditioning system. All appliances included. Fantastic extra space on main level is perfect for an office, playroom, or craft area. 2 full bathrooms, ample storage, ready for move-in.
- Type:
- Single Family
- Sq.Ft.:
- n/a
- Status:
- Active
- Beds:
- 5
- Year built:
- 2005
- Baths:
- 4.00
- MLS#:
- 162171
- Subdivision:
- Foxchase South
ADDITIONAL INFORMATION
This beautifully appointed five-bedroom, five-bath home, jointly decorated with Madden-McFarland Interiors, offers an exceptional living experience. Nestled on a lush 10,019 sq. ft. treed lot, this residence is conveniently located near Langston Elementary School and the scenic DeVictor Walking Trail. In 2021, a new roof with Class 4 impact resistant shingles was installed as well as new furnaces and A/Cs. The backyard enclave includes abundant landscaping, a cozy firepit area, a covered 12x12 patio, and an expansive 27’ composite deck with outdoor lighting, including path, spot, and stair lighting. A screened-in porch off the upper deck allows for year-round entertaining, regardless of the weather. The heart of this home, the kitchen boasts top-of-the-line stainless steel appliances, including a GE Advantium double convection oven, a Dacor 36” 5-burner gas cooktop, and a Whirlpool French door refrigerator. The primary bedroom features new window treatments, a tray ceiling wired for extra lighting, and a stately closet with custom-built shelving. The redesigned primary bathroom is a spa-like retreat, featuring a large soaking tub, a separate shower with double showerheads, a water closet, and dual sinks. Guests are treated to comfort and privacy in the upstairs guest room, complete with an en-suite bathroom and a spacious walk-in closet. The laundry/mudroom is both functional and stylish, offering ample storage, with a walk-in utility closet, expansive folding counter, a drop zone, a utility sink, and cabinetry. The oversized two-car garage includes a storage alcove, while the home’s fire and security system with Secure One and Ring Doorbell provide peace of mind. The walk-out daylight basement adds even more space, featuring an inviting family area, built-in cabinetry, an additional bedroom, a bathroom, and two storage areas. This home truly combines luxury, comfort, and functionality in one stunning package.
$450,000
680 N 1457 Road Lawrence, KS 66049
- Type:
- Other
- Sq.Ft.:
- n/a
- Status:
- Active
- Beds:
- n/a
- Lot size:
- 1.1 Acres
- Year built:
- 1973
- Baths:
- 3.00
- MLS#:
- 162169
ADDITIONAL INFORMATION
Come view this amazing ranch style home on a large 3-Acre lot right outside of Lawrence! 4 bedrooms, 2 full bathrooms on the main level. In the partially finished basement you will find a 5th non-conforming bedroom with a full bathroom. Roof is a year old and the home has been well maintained. It offers a spacious kitchen with a formal dining area along with a separate breakfast area. A detached 2 car garage or outbuilding that may be used for storage. Plus a large sunroom. If you have been on the look out for a country home that is near town, you cant beat this location. Convenient for commuters. Imagine the tranquility of country living. From having your morning coffee on the covered porch to being able to capture those Kansas sunsets! Come view this property in person and don't miss the opportunity to make it your own.
- Type:
- Single Family
- Sq.Ft.:
- n/a
- Status:
- Active
- Beds:
- 5
- Year built:
- 1973
- Baths:
- 3.00
- MLS#:
- 162163
- Subdivision:
- Holiday Hills
ADDITIONAL INFORMATION
Welcome to your dream home! This beautifully remodeled property boasts an inviting open concept design, perfect for modern living. As you approach, you'll be greeted by a stunningly landscaped front yard that adds curb appeal and charm. Step inside to discover elegant Acacia hardwood floors that flow throughout the main living areas. French doors lead you from the dining area to a large deck – an ideal space for entertaining or enjoying peaceful evenings outdoors. The dining area also features a stylish beverage area, making it perfect for hosting gatherings. The chef in you will appreciate the kitchen equipped with not one, but two ovens, providing ample space for culinary creativity along with a built in pantry. Retreat to the primary bedroom, which offers two expansive closets and convenient hookups for a stackable washer/dryer. The downstairs features a cozy second living room with a fireplace, two additional bedrooms, a well-appointed bathroom, laundry area, and unfinished space all of which provide plenty of storage solutions. For outdoor enthusiasts, the walkout basement leads directly to a private enclosed yard, perfect for relaxing and play. This home also comes with energy-efficient updates, including brand new windows, lighting, and insulation, ensuring comfort and savings. With fresh interior and exterior paint, this property is ready for you to move in and make it your own. Don’t miss the opportunity to call this stunning home your own!
- Type:
- Condo
- Sq.Ft.:
- n/a
- Status:
- Active
- Beds:
- n/a
- Year built:
- 1979
- Baths:
- 1.00
- MLS#:
- 162156
ADDITIONAL INFORMATION
Lower level condo just minutes from KU campuses, bus route, and the new train station. This condo neighbors the Orchards Executive golf course, features a covered parking space, and an outdoor pool area. Selling AS-IS, inspections are welcome!
- Type:
- Townhouse
- Sq.Ft.:
- n/a
- Status:
- Active
- Beds:
- n/a
- Year built:
- 2008
- Baths:
- 1.00
- MLS#:
- 162138
- Subdivision:
- Lake View Addn
ADDITIONAL INFORMATION
Exceptionally nice, well kept townhome in desired Lake View planned neighborhood. One owner. HOA takes care of exterior maintenance, roof, landsacapoing and snow removal. Spacious rooms. Ample closet storage. Corian countertops. Pleasant Family Room and large Bedroom in Finished Daylight Basement. Plenty of Basement and Garage storage. All appliances remain including W/D. Large-profiled interior plantation wood shutters. Move-in ready. Recent TREX replacement material on outdoor decking. Patio. Seller providing One-year Home Warranty for Buyer. * See Virtual Tour for thorough "360".
The data displayed on this page is confidential, proprietary, and copyrighted data of Lawrence Multiple Listing Service, Inc., of the Lawrence, Kansas, Board of REALTORS®, Copyright © 2024. Lawrence Multiple Listings Service, Inc., and Xome do not make any warranty or representation concerning the timeliness or accuracy of the data displaying herein. In consideration for the receipt of the data on this page, the recipient agrees to use the data solely for the non-commercial purpose of identifying a property in which the recipient has a good faith interest in acquiring.
 |
| The information displayed on this page is confidential, proprietary, and copyrighted information of Heartland Multiple Listing Service, Inc. (Heartland MLS). Copyright 2024, Heartland Multiple Listing Service, Inc. Heartland MLS and this broker do not make any warranty or representation concerning the timeliness or accuracy of the information displayed herein. In consideration for the receipt of the information on this page, the recipient agrees to use the information solely for the private non-commercial purpose of identifying a property in which the recipient has a good faith interest in acquiring. The properties displayed on this website may not be all of the properties in the Heartland MLS database compilation, or all of the properties listed with other brokers participating in the Heartland MLS IDX program. Detailed information about the properties displayed on this website includes the name of the listing company. Heartland MLS Terms of Use |
Lawrence Real Estate
The median home value in Lawrence, KS is $273,700. This is higher than the county median home value of $268,300. The national median home value is $338,100. The average price of homes sold in Lawrence, KS is $273,700. Approximately 40.82% of Lawrence homes are owned, compared to 53% rented, while 6.18% are vacant. Lawrence real estate listings include condos, townhomes, and single family homes for sale. Commercial properties are also available. If you see a property you’re interested in, contact a Lawrence real estate agent to arrange a tour today!
Lawrence, Kansas 66049 has a population of 94,745. Lawrence 66049 is less family-centric than the surrounding county with 29.29% of the households containing married families with children. The county average for households married with children is 31.72%.
The median household income in Lawrence, Kansas 66049 is $56,536. The median household income for the surrounding county is $62,594 compared to the national median of $69,021. The median age of people living in Lawrence 66049 is 28.6 years.
Lawrence Weather
The average high temperature in July is 88.8 degrees, with an average low temperature in January of 18.4 degrees. The average rainfall is approximately 38.8 inches per year, with 13 inches of snow per year.
