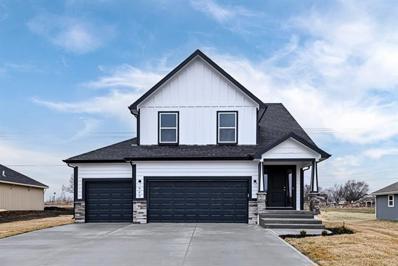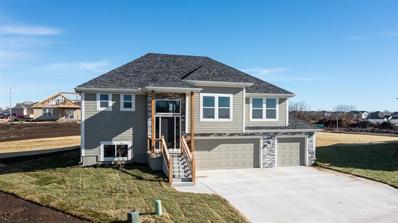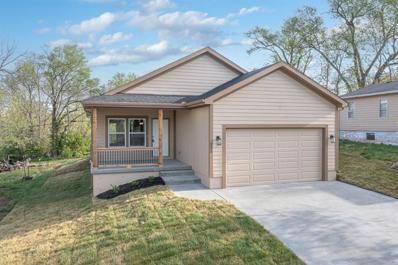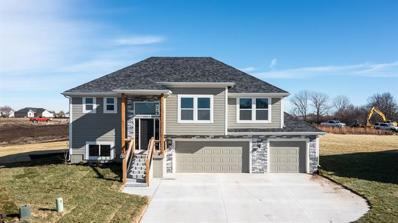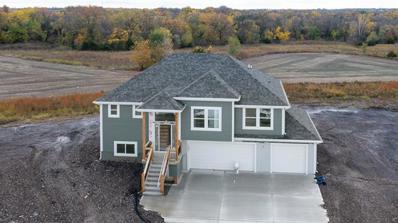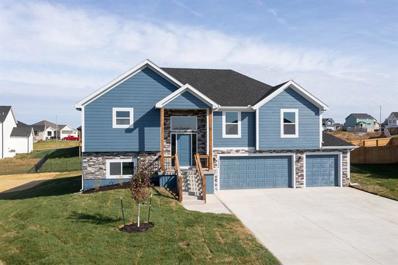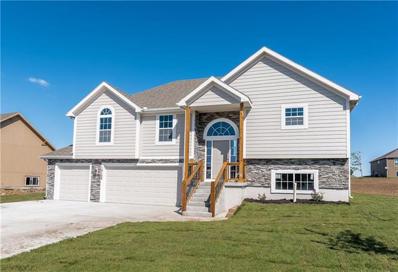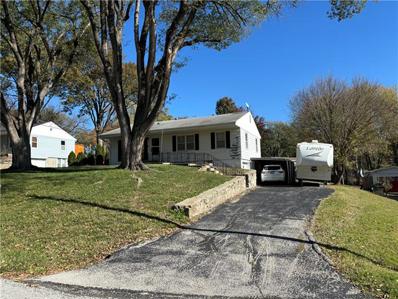Kansas City KS Homes for Sale
- Type:
- Single Family
- Sq.Ft.:
- 2,306
- Status:
- NEW LISTING
- Beds:
- 3
- Lot size:
- 0.23 Acres
- Year built:
- 2006
- Baths:
- 3.00
- MLS#:
- 2523406
- Subdivision:
- Genesis Trace
ADDITIONAL INFORMATION
Welcome to this beautifully maintained home located in the highly sought-after Genesis Trace neighborhood of Kansas City, Kansas. With 3 spacious bedrooms and 2.5 well-appointed bathrooms, this home offers a comfortable and functional layout for families and entertaining alike. The exterior features charming brick accents that add character and curb appeal, while the two-car garage provides plenty of space for vehicles and storage. Inside, the open and airy living areas are highlighted by a stunning kitchen with sleek granite countertops, modern black cabinetry, and rich hardwood floors that flow seamlessly throughout the main level. The large living room offers ample space for gatherings, while the separate dining area is perfect for family meals. Upstairs, the generous bedrooms provide plenty of room for rest and relaxation. Step outside to discover a large deck and a fenced-in backyard, offering a private outdoor space for enjoying the beautiful Kansas weather, entertaining guests, or simply unwinding. Roof is only a year old! ALL appliances are to stay with property including washer and dryer! This home combines timeless design with modern comforts and is move-in ready, making it the perfect place to call home. Schedule your showing today!
- Type:
- Single Family
- Sq.Ft.:
- 672
- Status:
- NEW LISTING
- Beds:
- 2
- Lot size:
- 2.88 Acres
- Year built:
- 1910
- Baths:
- 1.00
- MLS#:
- 2523762
- Subdivision:
- Piper
ADDITIONAL INFORMATION
Welcome to 2731 N 123rd Street in Kansas City, Kansas! This unique property offers nearly 3 acres of potential in the heart of the highly sought-after Piper area. Built in 1910, the home has not been occupied in over 20 years and requires a full rehab or complete tear-down, making it an ideal project for the right buyer. The property also features a large outbuilding equipped with AC, electric heat, and a concrete floor—perfect for car restoration, woodworking, or other hobbies. Whether you're dreaming of a custom-built home or a workshop for your passions, this property has room to make it happen. Located just minutes from Piper Schools, The Legends shopping and dining, and with quick access to major highways, this is a fantastic location for both convenience and opportunity. Bring your vision and make this property shine! Being sold as-is—schedule your showing today!
- Type:
- Single Family
- Sq.Ft.:
- 3,156
- Status:
- NEW LISTING
- Beds:
- 3
- Lot size:
- 0.34 Acres
- Year built:
- 1960
- Baths:
- 3.00
- MLS#:
- 2523581
- Subdivision:
- Victory View
ADDITIONAL INFORMATION
Amazing opportunity in Kansas City, Kansas! This very spacious RANCH home has 3 bedrooms and 2.5 baths with a partially finished walk-out basement. Lots of space for entertaining in this home with a large living room and large dining/kitchen area. Nice sized master bedroom and bath en suite. This home has endless possibilities for future finishings and updates! Close to major highways, shopping, restaurants and schools! Just a few minutes down the road from the Legends entertainment area, Sporting KC and Kansas Speedway! Don't miss this opportunity to make this home your own!
- Type:
- Single Family
- Sq.Ft.:
- 2,885
- Status:
- NEW LISTING
- Beds:
- 3
- Lot size:
- 0.07 Acres
- Year built:
- 2007
- Baths:
- 4.00
- MLS#:
- 2523274
- Subdivision:
- Highlands At Piper
ADDITIONAL INFORMATION
Hurry, don’t miss this 2 story, 3 bedroom, 3 Full baths, one half bath. Ready to move in. Large fenced back yard with playset. Close to schools, shopping, and easy highway access. Open floor plan, kitchen, breakfast area with access to deck, living room with fireplace, and formal dining room. Upstairs there are 3 bedrooms with a bonus room that can be used for a nursery or home office. The laundry room is on the bedroom level adjacent to the owners closet. Owners suite has jetted tub, dual vanity, and walk in shower. Two additional bedrooms have large closets and are bright and airy. Downstairs there is a very large recreation room with egress window and full bath, room here for a 4th bedroom if needed. Storage room has mechanicals and sump pump. There is even a small nook under the stairs. The large, fenced back yard has a playset, room for growing a small garden, a pergola, and large deck, perfect for entertaining. Two car garage with extended driveway for off street parking. Storage shed stays.
- Type:
- Single Family
- Sq.Ft.:
- 3,942
- Status:
- Active
- Beds:
- 4
- Lot size:
- 0.41 Acres
- Year built:
- 1973
- Baths:
- 4.00
- MLS#:
- 2523160
- Subdivision:
- Swan Lake
ADDITIONAL INFORMATION
Come Check out this SPACIOUS home with SO much CHARM and CHARACTER!! Completely updated from the inside out! 4 incredibly LARGE bedrooms 3.5 bathrooms, massive cedar closet, weight room, multiple living spaces, vaulted ceilings, grand entry & lovely arrival, walkout basement with wet bar, new 5x25 charcoal filtration, UV light sterilizer on all outgoing air throughout home for highest grade air purification on whole home HVAC system, new ROOF, huge DECK, separate screened in porch, 2 beautiful fireplaces, private backyard with mature tress +++ extra parking and RV hook-up with new 200 AMP panel & bonus outdoor storage!!! Home is wired for a SMART HOME with media closet on main floor. GREAT LOCATION in PIPER school district! This is a MUST SEE in person RARE find!
- Type:
- Single Family
- Sq.Ft.:
- 2,502
- Status:
- Active
- Beds:
- 4
- Lot size:
- 0.21 Acres
- Year built:
- 1997
- Baths:
- 3.00
- MLS#:
- 2522463
- Subdivision:
- Meadows- The
ADDITIONAL INFORMATION
This immaculately maintained 4-bedroom, 2.5-bathroom home, offering over 2,500 square feet of living space, is a must-see! Located in a desirable neighborhood and sought after school district, this home combines comfort, style and practicality in every detail. As you enter, you’ll be greeted by an inviting and warm living area with luxury vinyl plank flooring that flows seamlessly throughout the main floor. The spacious eat-in kitchen features custom cabinets, providing both style and ample storage, perfect for culinary enthusiasts. A cozy fireplace in the living room creates a warm ambiance for relaxing evenings. Upstairs, you’ll find four generously-sized bedrooms, each with its own walk-in closet, providing plenty of room for all your storage needs. The primary suite offers a peaceful retreat with an en-suite bathroom. The finished walk-out basement adds even more living space, ideal for a home theater, gym, or recreation room. With easy access to the backyard, this space brings the outdoors in, providing extra convenience for entertaining or family fun. Outside, the landscaped yard features a privacy fence and a convenient garden shed for extra storage. Whether you’re hosting a summer BBQ or enjoying a quiet evening under the stars, the backyard offers both privacy and beauty. The oversized garage offers plenty of room for vehicles and additional storage, providing both functionality and ease. Priced below market value, this home offers incredible value for the space and features it provides. Don’t miss the opportunity to own this gorgeous home that truly has it all – schedule your showing today!
- Type:
- Single Family
- Sq.Ft.:
- 2,217
- Status:
- Active
- Beds:
- 4
- Lot size:
- 0.23 Acres
- Year built:
- 2019
- Baths:
- 4.00
- MLS#:
- 2522088
- Subdivision:
- Delaware Ridge
ADDITIONAL INFORMATION
Discover the perfect blend of modern living and timeless charm in this stunning 6-year-old home featuring 4 bedrooms, 3.5 baths, and an inviting open floor plan. The chef’s kitchen is a true centerpiece, boasting a walk-in pantry, sleek finishes, and ample space for culinary adventures. The spacious walkout basement offers endless possibilities—ideal for a home gym or future finishing projects. Retreat to the luxurious primary suite with a spa-inspired bathroom, double sinks, soaking tub, and a walk-in closet. Upstairs, enjoy the convenience of bedroom-level laundry. With abundant natural light, beautiful flooring, and a large deck overlooking the backyard, this move-in-ready home is a true haven. Schedule your showing today and make it yours!
- Type:
- Single Family
- Sq.Ft.:
- 2,706
- Status:
- Active
- Beds:
- 5
- Lot size:
- 0.2 Acres
- Baths:
- 3.00
- MLS#:
- 2521195
- Subdivision:
- Piper Landing
ADDITIONAL INFORMATION
Motivated seller, in search of the perfect family for this *CUSTOM BUILT*RANCH Walk out lot. 5 Bedroom/3 bath home LOADED with upgrades:OPEN GRAND floorplan with full dining area, hardwoods, tile, fenced back yard and a covered deck. Huge basement rec space with plenty of windows, Master features a double vanity, HUGE walk in shower/whirlpool tub combo, large master closet. The master and two guest rooms with two full bathrooms (one is handicap accessible) on main floor. Three additional bedrooms and full bath in basement along with a second kitchen/wet bar. This home wants for nothing and is in walking distance to the neighborhood pool. Also has a front landscape water system. This property is minutes from the Legends Shopping Area and close to 435 and 7 Hwy.
- Type:
- Single Family
- Sq.Ft.:
- 1,418
- Status:
- Active
- Beds:
- 2
- Lot size:
- 0.24 Acres
- Year built:
- 2024
- Baths:
- 2.00
- MLS#:
- 2521552
- Subdivision:
- Villas Of Piper Valley
ADDITIONAL INFORMATION
Welcome to LOT 14!
- Type:
- Single Family
- Sq.Ft.:
- 1,438
- Status:
- Active
- Beds:
- 2
- Lot size:
- 0.56 Acres
- Year built:
- 1956
- Baths:
- 1.00
- MLS#:
- 2521333
- Subdivision:
- Lillie Hgts
ADDITIONAL INFORMATION
This home is a unicorn! Check out this completely move in ready mid-century modern home on .5+ acres! Open floor plan with several layout options. All appliances stay! Tons of storage in this kitchen - auartz countertops, subway tile, stainless steel appliances, commercial grade kitchen faucet, lazy susan appliance closet, & more. Oversized living room with large windows, wood beam, and French doors out to covered deck. Brand new carpet, designer engineered hardwoods, and low maintenance LVT flooring in basement. Finished basement with rec room and non-conforming bedroom with closet (that could easily be split into 2 bedrooms). Large driveway with additional parking. Double gate is convenient for RV and boat parking. Great home for the hobbyist. 2 storage sheds, 1 has electrical already installed. Huge fenced lot – room for anything and everything you can dream up. Do not miss this one! Close to the Legends shopping, Sporting Field, highway access, and more!
- Type:
- Single Family
- Sq.Ft.:
- 2,021
- Status:
- Active
- Beds:
- 3
- Lot size:
- 0.25 Acres
- Year built:
- 2023
- Baths:
- 4.00
- MLS#:
- 2521469
- Subdivision:
- Am Heritage
ADDITIONAL INFORMATION
Rare new construction home featuring 3 bedrooms, 2 full and 2 half baths is nestled in the well established rolling hills of American Heritage subdivision within the esteemed Piper school district. Boasting vaulted ceilings and adorned with beautiful white cabinetry and a center island, this residence exudes charm and functionality. Step onto luxury wood vinyl flooring that adds a touch of elegance throughout. With a large two-car garage and partially finished lower level featuring daylight windows and a spacious family room, there's ample space for relaxation and entertainment. The generously sized bedrooms and closets ensure comfort and convenience.
- Type:
- Single Family
- Sq.Ft.:
- 2,100
- Status:
- Active
- Beds:
- 4
- Lot size:
- 0.46 Acres
- Year built:
- 2011
- Baths:
- 3.00
- MLS#:
- 2521343
- Subdivision:
- Piper Landing
ADDITIONAL INFORMATION
This is the home you have been waiting for! There is so much to love about this property it is hard to name a favorite from being on a 1/2 acre lot making it the largest lot in the neighborhood, fully fenced in with an oversized deck with a stone patio below, walking distance to the neighborhood pool and park, upgraded kitchen featuring stained cabinetry and granite countertops, and did I mention there is a full finished basement! This home boasts in upgrades and has been meticulously maintained and well loved! Get ready to add the list date to your calendar to be one of the first to tour this home! You are not going to want to miss this opportunity!
- Type:
- Single Family
- Sq.Ft.:
- 1,466
- Status:
- Active
- Beds:
- 3
- Lot size:
- 0.22 Acres
- Year built:
- 2024
- Baths:
- 3.00
- MLS#:
- 2520710
- Subdivision:
- Maywood Heights
ADDITIONAL INFORMATION
GREAT NEW 3 BEDROOM 2 STORY WITH 3 CAR GARAGE! “The Holly” is a new plan that features open floor plan, large country kitchen, granite counters, breakfast nook, & Luxury vinyl plank floors. Open great room with tall ceilings and fireplace. Second level features a wonder master suite with luxurious master bath including double vanities, granite counters, shower, and large walk-in closet. Second level also has 2 more bedrooms, full bath, and laundry! Taxes and room sizes estimated. Seller is a licensed real estate in Kansas and Missouri.
- Type:
- Single Family
- Sq.Ft.:
- 2,050
- Status:
- Active
- Beds:
- 4
- Lot size:
- 0.24 Acres
- Year built:
- 2024
- Baths:
- 3.00
- MLS#:
- 2520705
- Subdivision:
- Maywood Heights
ADDITIONAL INFORMATION
SUPER SPACIOUS 3 CAR GARAGE SPLIT ENTRY WITH UPGRADES GALORE. THE ASHER PLAN FEATURES GRANITE COUNTER TOPS THROUGHOUT, HARDWOOD IN KITCHEN AND DINING ROOM, TILE IN BATHS, LAUNDRY AND ENTRYWAY. FAMILY ROOM AND 4TH BEDROOM IN BASEMENT. MAIN FLOOR LAUNDRY, OPEN FLOOR PLAN, LARGE MASTER SUITE W/ WALK-IN CLOSET AND LARGE MASTER BATH. PICTURES ARE SIMILAR TO WHAT HOME WILL LOOK LIKE FINISHED. ROOM SIZES AND TAXES ARE ESTIMATED. SELLER IS A LICENSED REAL ESTATE AGENT IN KANSAS AND MISSOURI.
- Type:
- Single Family
- Sq.Ft.:
- 1,253
- Status:
- Active
- Beds:
- 3
- Lot size:
- 0.3 Acres
- Year built:
- 2024
- Baths:
- 2.00
- MLS#:
- 2520702
- Subdivision:
- Maywood Heights
ADDITIONAL INFORMATION
BRAND NEW ELEGANCE AWAITS IN THIS 3BR RANCH BEAUTY! Step into modern comfort with the "Robin" floor plan, a brand-new 3-bedroom, 2-bath ranch designed for contemporary living. A covered porch at the front with a tornado shelter below. Plus another at the back welcome you into an inviting open floor plan. The spacious kitchen boasts an island, granite counters, and a convenient pantry, setting the stage for culinary delights. The large living room seamlessly connects with the dining area and kitchen, creating a perfect space for gatherings. The Master suite, a haven of luxury featuring a plush master bath with double vanities, granite counters, a separate shower and tub, and a roomy walk-in closet. Offering a fresh start for a fortunate homeowner and room to grow with an unfinished basement stubbed for a 3rd bath. Pictures are similar to what home will look like finished. Taxes and room sizes estimated. Seller is a licensed real estate agent in KS and MO.
- Type:
- Single Family
- Sq.Ft.:
- 2,050
- Status:
- Active
- Beds:
- 4
- Lot size:
- 0.2 Acres
- Year built:
- 2024
- Baths:
- 3.00
- MLS#:
- 2520692
- Subdivision:
- Maywood Heights
ADDITIONAL INFORMATION
SUPER SPACIOUS 3 CAR GARAGE SPLIT ENTRY WITH UPGRADES GALORE. THE ASHER PLAN FEATURES GRANITE COUNTER TOPS THROUGHOUT, HARDWOOD IN KITCHEN AND DINING ROOM, TILE IN BATHS, LAUNDRY AND ENTRYWAY. FAMILY ROOM AND 4TH BEDROOM IN BASEMENT. MAIN FLOOR LAUNDRY, OPEN FLOOR PLAN, LARGE MASTER SUITE W/ WALK-IN CLOSET AND LARGE MASTER BATH. PICTURES ARE SIMILAR TO WHAT HOME WILL LOOK LIKE FINISHED. ROOM SIZES AND TAXES ARE ESTIMATED. SELLER IS A LICENSED REAL ESTATE AGENT IN KANSAS AND MISSOURI.
- Type:
- Single Family
- Sq.Ft.:
- 2,050
- Status:
- Active
- Beds:
- 4
- Lot size:
- 0.22 Acres
- Year built:
- 2024
- Baths:
- 3.00
- MLS#:
- 2520685
- Subdivision:
- Maywood Heights
ADDITIONAL INFORMATION
SUPER SPACIOUS 3 CAR GARAGE SPLIT ENTRY WITH UPGRADES GALORE. THE ASHER PLAN FEATURES GRANITE COUNTER TOPS THROUGHOUT, HARDWOOD IN KITCHEN AND DINING ROOM, TILE IN BATHS, LAUNDRY AND ENTRYWAY. FAMILY ROOM AND 4TH BEDROOM IN BASEMENT. MAIN FLOOR LAUNDRY, OPEN FLOOR PLAN, LARGE MASTER SUITE W/ WALK-IN CLOSET AND LARGE MASTER BATH. PICTURES ARE SIMILAR TO WHAT HOME WILL LOOK LIKE FINISHED. ROOM SIZES AND TAXES ARE ESTIMATED. SELLER IS A LICENSED REAL ESTATE AGENT IN KANSAS AND MISSOURI.
- Type:
- Single Family
- Sq.Ft.:
- 2,010
- Status:
- Active
- Beds:
- 4
- Lot size:
- 0.22 Acres
- Year built:
- 2024
- Baths:
- 3.00
- MLS#:
- 2520674
- Subdivision:
- Maywood Heights
ADDITIONAL INFORMATION
SUPER SPACIOUS 3 CAR GARAGE SPLIT ENTRY WITH UPGRADES GALORE. GRANITE COUNTER TOPS THROUGHOUT, HARDWOOD IN KITCHEN AND DINING ROOM, TILE IN BATHS, LAUNDRY AND ENTRYWAY. FAMILY ROOM AND 4TH BEDROOM IN BASEMENT. MAIN FLOOR LAUNDRY, OPEN FLOOR PLAN, LARGE MASTER SUITE W/ WALK-IN CLOSET AND LARGE MASTER BATH. PICTURES ARE SIMILAR TO WHAT HOME WILL LOOK LIKE FINISHED, ROOM SIZES AND TAXES ARE ESTIMATED. SELLER IS A LICENSED REAL ESTATE AGENT IN KANSAS AND MISSOURI.
- Type:
- Single Family
- Sq.Ft.:
- 2,010
- Status:
- Active
- Beds:
- 4
- Lot size:
- 0.41 Acres
- Year built:
- 2024
- Baths:
- 3.00
- MLS#:
- 2520670
- Subdivision:
- Maywood Heights
ADDITIONAL INFORMATION
SUPER SPACIOUS 3 CAR GARAGE SPLIT ENTRY WITH UPGRADES GALORE. GRANITE COUNTER TOPS THROUGHOUT, HARDWOOD IN KITCHEN AND DINING ROOM, TILE IN BATHS, LAUNDRY AND ENTRYWAY. FAMILY ROOM AND 4TH BEDROOM IN BASEMENT. MAIN FLOOR LAUNDRY, OPEN FLOOR PLAN, LARGE MASTER SUITE W/ WALK-IN CLOSET AND LARGE MASTER BATH. PICTURES ARE SIMILAR TO WHAT HOME WILL LOOK LIKE FINISHED, ROOM SIZES AND TAXES ARE ESTIMATED. SELLER IS A LICENSED REAL ESTATE AGENT IN KANSAS AND MISSOURI.
- Type:
- Single Family
- Sq.Ft.:
- 1,138
- Status:
- Active
- Beds:
- 2
- Lot size:
- 0.47 Acres
- Year built:
- 1930
- Baths:
- 2.00
- MLS#:
- 2520336
- Subdivision:
- Malott's
ADDITIONAL INFORMATION
Welcome home to this beautiful bungalow ranch gem! This home features all one level living with hardwoods and vinyl plank flooring. Home has a newly remodeled kitchen with island, farmers sink, quartz countertops, new dishwasher, new stove and new microwave. A beautiful primary bath suite has been added with a large soaker tub and double vanity. All interior doors and hardware has been replaced. The home has a brand new roof and was just recently painted. Don't forget the extra storage shed that was added and the fantastic outdoor firepit all on almost 1/2 an acre lot! Basement provides storage with possible exercise room, utilities and tandem garage and EV level two 50 amp charger. So much to love and close to the Legends shopping, the NASCAR track and Wyandotte County Lake Park. Buyers agents to verify all measurements. Listing Agent is also the home owner.
- Type:
- Single Family
- Sq.Ft.:
- 2,952
- Status:
- Active
- Beds:
- 4
- Lot size:
- 8 Acres
- Year built:
- 1946
- Baths:
- 3.00
- MLS#:
- 2520275
- Subdivision:
- Other
ADDITIONAL INFORMATION
The best of both worlds! Seclusion and Convenience! Step into this NEW, FULLY REMODELED serene oasis sitting on 8 private acres. This custom remodel has the attention to detail and quality at every square inch that beats most! 4 bed, 2.5 bath layout complete w/ top of the line wood floors throughout, main floor master w/ his/hers ensuite bathroom & electric fireplace, main floor 2nd bed, main floor laundry, formal dining room w/ walkout to panoramic deck, living room with fireplace, eat in kitchen w/ LARGE walk-in pantry & all new top of the line appliances. Brand new upper floor complete w/ 2 more bedrooms, full bath & reading nook/sitting area. No convenience spared w/ this main floor! Unseen to the eye is newer (not brand new) HVAC system, brand new braced floor joice throughout, new electrical, new plumbing, new 200amp electric water heater & brand new septic tank AND line. In addition to the interior, exterior boasts new siding & paint, all new windows & coverings, new roof, spacious deck w/ exterior storage off main deck level and fully enclosed below. Stairs down deck welcome you to the privacy fenced portion of the 8 acre lot! Partially finished basement w/ newly added french door walk outs leads to a new blacktop driveway w/ space to entertain galore! Apart from the home & privacy fenced yard, find the rest of your oasis! 8 acres is complete w/ its own stream & trails to explore. Walk down the blacktop to a 30x60 building complete w/ double slider doors on front & back & multiple XL deep garage bays that await your hobby, business or storage needs. 20 mins to South KC, 20 mins to Downtown/Plaza/Westport, 20 mins to North KC. Walking distance to Kansas City, KS Community College. Easy highway access to 1-70 and 435! Walk to Wyandotte County Lake and Park for hiking, fishing, boating & family fun! Enjoy the upcoming large entertainment district coming within miles! Experience tranquility, serenity, space AND convenience in this one of a kind property!
- Type:
- Single Family
- Sq.Ft.:
- 2,382
- Status:
- Active
- Beds:
- 4
- Lot size:
- 0.21 Acres
- Year built:
- 2024
- Baths:
- 3.00
- MLS#:
- 2520556
- Subdivision:
- Piper Landing
ADDITIONAL INFORMATION
AWESOME Reverse 1.5 story home with 4 bedrooms, 3 baths, 3 car garage, and lots more. The Chieftain plan offers an open main floor with gorgeous entry, kitchen features island with granite counters and walk in pantry, luxury vinyl flooring in kitchen and dinning area and tile in master bathroom. Basement is finished with a HUGE family room, 2 large bedrooms, and a full bath!! Room sizes and taxes are estimated. Pictures are similar to what home will look like finished.
- Type:
- Single Family
- Sq.Ft.:
- 3,155
- Status:
- Active
- Beds:
- 5
- Lot size:
- 0.25 Acres
- Year built:
- 1962
- Baths:
- 3.00
- MLS#:
- 2514107
- Subdivision:
- Meadow Ln
ADDITIONAL INFORMATION
This spacious 5-bedroom, 3-bathroom home offers the perfect balance of comfort and investment potential. The main floor features a large living room that flows seamlessly into the dining area, conveniently located just outside the kitchen with newer appliances. Upstairs, you’ll find 3 bedrooms and 2 bathrooms, while the downstairs offers a separate 2-bedroom, 1-bathroom unit—each with its own kitchen and separate interior entrances secured with access codes. This versatile layout is ideal for an investor looking to rent out both units, a house hacker wanting to live upstairs and rent the downstairs, or anyone seeking a spacious primary residence with separate living areas. The home sits on a generous lot with a large, fenced-in backyard, offering ample space for outdoor activities. Relax in the fully functioning, large jacuzzi, which was just serviced for winter use. A detached storage area provides additional room for tools, equipment, or seasonal items. The exterior of the home is crafted from brick, beautifully complemented by a newer lime wash for added curb appeal. Located just 10 minutes from The Legends shopping center and Children’s Mercy Park, this property is ideally situated near shopping, dining, and entertainment options. Whether you're looking for a comfortable family home or an investment property with great rental potential, this home is a must-see. Schedule your showing today and explore the possibilities!
- Type:
- Single Family
- Sq.Ft.:
- 1,200
- Status:
- Active
- Beds:
- 3
- Lot size:
- 0.38 Acres
- Year built:
- 1956
- Baths:
- 1.00
- MLS#:
- 2519754
ADDITIONAL INFORMATION
Great Opportunity at any stage in life! This 3 bedroom home is wrapped in steel siding & includes a large yard. The deck on the east side of the home will be the first thing shaded for renters or guests to enjoy in the Summer. The Deck has man made material. The garage is tucked into the full basement, that includes a storage or living area & a shower near the laundry area.
- Type:
- Single Family
- Sq.Ft.:
- 2,300
- Status:
- Active
- Beds:
- 3
- Lot size:
- 0.32 Acres
- Year built:
- 1965
- Baths:
- 2.00
- MLS#:
- 2519700
- Subdivision:
- Milinda Hgts
ADDITIONAL INFORMATION
Come check out the newly updated 3 Bed, 2 Bath, 2 Car Garage Home. Fresh paint throughout, refinished hardwood floors, newer kitchen with beautiful countertops, it has a fabulous gas stove with a modern hood, newer appliances, updated baths. Finished space in the basement. Home does have a fenced yard for play time for all ages. Mechanicals, Furnace, A/C and water heater newer. Newer roof, gutters. Nothing left to do but enjoy your new home.
  |
| Listings courtesy of Heartland MLS as distributed by MLS GRID. Based on information submitted to the MLS GRID as of {{last updated}}. All data is obtained from various sources and may not have been verified by broker or MLS GRID. Supplied Open House Information is subject to change without notice. All information should be independently reviewed and verified for accuracy. Properties may or may not be listed by the office/agent presenting the information. Properties displayed may be listed or sold by various participants in the MLS. The information displayed on this page is confidential, proprietary, and copyrighted information of Heartland Multiple Listing Service, Inc. (Heartland MLS). Copyright 2024, Heartland Multiple Listing Service, Inc. Heartland MLS and this broker do not make any warranty or representation concerning the timeliness or accuracy of the information displayed herein. In consideration for the receipt of the information on this page, the recipient agrees to use the information solely for the private non-commercial purpose of identifying a property in which the recipient has a good faith interest in acquiring. The properties displayed on this website may not be all of the properties in the Heartland MLS database compilation, or all of the properties listed with other brokers participating in the Heartland MLS IDX program. Detailed information about the properties displayed on this website includes the name of the listing company. Heartland MLS Terms of Use |
Kansas City Real Estate
The median home value in Kansas City, KS is $163,900. This is lower than the county median home value of $164,800. The national median home value is $338,100. The average price of homes sold in Kansas City, KS is $163,900. Approximately 52.04% of Kansas City homes are owned, compared to 36.72% rented, while 11.24% are vacant. Kansas City real estate listings include condos, townhomes, and single family homes for sale. Commercial properties are also available. If you see a property you’re interested in, contact a Kansas City real estate agent to arrange a tour today!
Kansas City, Kansas 66109 has a population of 155,745. Kansas City 66109 is less family-centric than the surrounding county with 28.26% of the households containing married families with children. The county average for households married with children is 31.06%.
The median household income in Kansas City, Kansas 66109 is $50,707. The median household income for the surrounding county is $52,366 compared to the national median of $69,021. The median age of people living in Kansas City 66109 is 33.8 years.
Kansas City Weather
The average high temperature in July is 88.9 degrees, with an average low temperature in January of 19.5 degrees. The average rainfall is approximately 40.2 inches per year, with 16 inches of snow per year.












