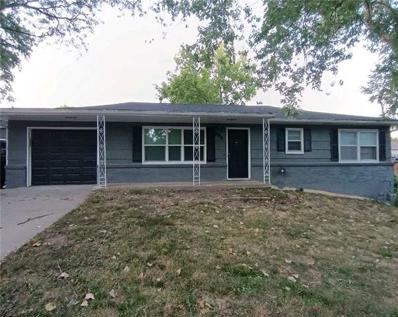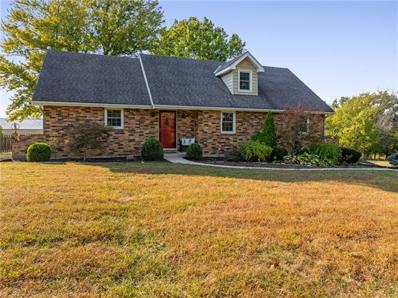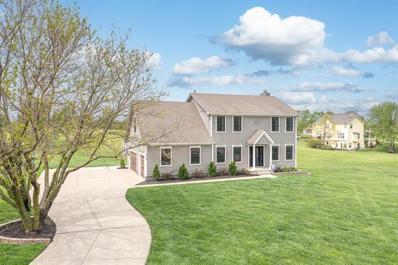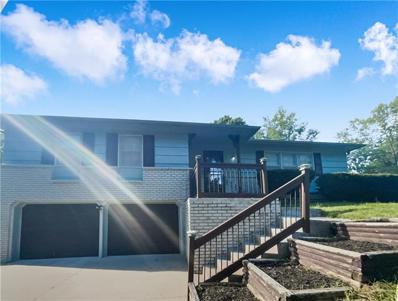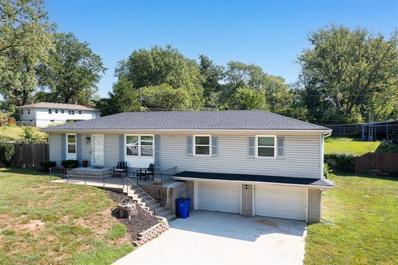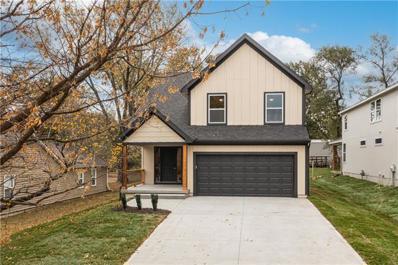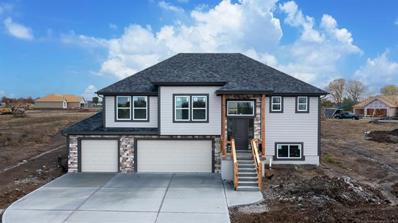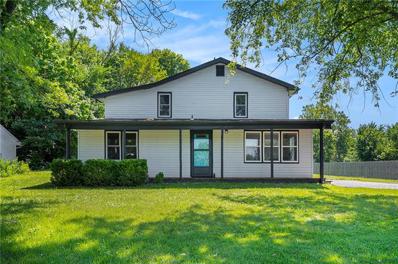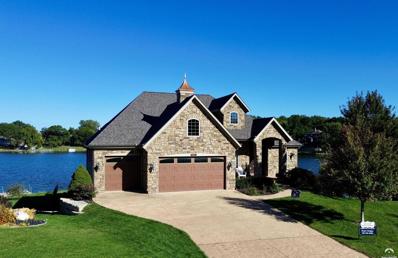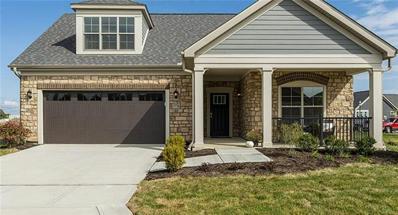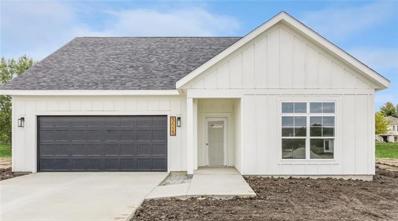Kansas City KS Homes for Sale
- Type:
- Single Family
- Sq.Ft.:
- 1,872
- Status:
- Active
- Beds:
- 4
- Lot size:
- 0.35 Acres
- Year built:
- 1960
- Baths:
- 2.00
- MLS#:
- 2510770
- Subdivision:
- Victory View
ADDITIONAL INFORMATION
Welcome to 6914 Rowland Ave! This inviting ranch-style home features an updated kitchen, perfect for cooking and entertaining. Step outside to enjoy the lovely deck in the backyard, ideal for relaxing or hosting gatherings. With its comfortable layout and great outdoor space, this home is ready for you to make it your own!
- Type:
- Single Family
- Sq.Ft.:
- 2,592
- Status:
- Active
- Beds:
- 4
- Lot size:
- 7.75 Acres
- Year built:
- 1978
- Baths:
- 3.00
- MLS#:
- 2513004
- Subdivision:
- Other
ADDITIONAL INFORMATION
Amazing raised ranch with 4bd/2.1ba/2car garage on 7.75 acres! This home has been all prettied up and ready for its new owners. Brick front and vinyl siding make this a low maintenance home. All new HVAC system, interior paint, new carpet, new ceiling fans and newer windows. Step into this bright and airy home with it's vaulted ceiling in family room and breath-taking floor to ceiling fireplace. Large kitchen boasts granite counters, stainless steel appliances and luxury laminate plank floors and main floor laundry. Master ensuite w/large walk-in closet and remodeled shower. Two other bedrooms and hall bath complete the main level. Upstairs you will find an additional bedroom w/large walk-in closet; also perfect for an office, playroom or media/game room. In the lower level you will find an additional family room w/fireplace perfect for game days and a recreation area perfect for a game area. Also, a finished storage room can also be used as a workshop, craft room and of course, storage. Large over-sized garage can hold any vehicle. Step outside and enjoy quiet evenings in the courtyard. Got horses? Let 'em roam in the pasture and bring them into the large outbuilding w/stables at night. Don't have horses? Maybe consider boarding horses? So many options for this outbuilding and acreage. You've got to see it to believe it. Seller was told by her parents (when they owned the property) that there is an underground spring on the property that provides constant fresh water to livestock and that they owned the rights to it. *MLS Realist tax record does not show acreage, title company has verified the acreage.* **All information is deemed reliable but not guaranteed. Buyer and buyer's agent to verify any information including measurements.**
- Type:
- Single Family
- Sq.Ft.:
- 1,372
- Status:
- Active
- Beds:
- 3
- Lot size:
- 0.41 Acres
- Year built:
- 1959
- Baths:
- 2.00
- MLS#:
- 2512819
- Subdivision:
- Country Club Estates #2
ADDITIONAL INFORMATION
Check out this inviting home in a desirable KCK neighborhood, all under $240k! With modern painted wall colors, the main living area showcases beautiful hardwood floors and a charming brick chimney. The kitchen features newer stainless steel appliances, along with updated cabinets and countertops. Enjoy a spacious, fenced backyard ideal for entertaining, plus a one-car garage for added convenience. This home strikes the perfect balance between comfort and value—don’t miss your chance to see it!
- Type:
- Single Family
- Sq.Ft.:
- 3,582
- Status:
- Active
- Beds:
- 5
- Lot size:
- 0.31 Acres
- Year built:
- 2007
- Baths:
- 5.00
- MLS#:
- 2510013
- Subdivision:
- Northridge At Piper Estates
ADDITIONAL INFORMATION
So many great things about this stunning Piper 2-story home. From the moment you pull up, there is a stately presence- the large beautiful fenced lot faces greenspace located near the pool and playground. There is a grand foyer with 2-story entrance that is so welcoming. Formal dining and large breakfast room off the kitchen, beautiful hardwoods and newer carpet. So much natural light pours in and the layout is perfect for entertaining. There are five large bedrooms, 4.5 bathrooms, including a master suite that is truly fit for a king (sized bed) and more! Two walk-in closets, soaker tub and right next to bedroom level laundry. The 2nd, 3rd and 4th bedrooms also have private baths, which make mornings or guest stay overs much easier. The finished basement features another great space for game day entertainment with family room, game room space, wet bar and fifth bedroom and full bath. There is a tremendous amount of storage, newer HVAC, refinished deck, epoxied garage floors and so much more. WELCOME HOME!!
- Type:
- Single Family
- Sq.Ft.:
- 2,935
- Status:
- Active
- Beds:
- 5
- Lot size:
- 0.35 Acres
- Year built:
- 2024
- Baths:
- 3.00
- MLS#:
- 2509532
- Subdivision:
- Piper Creek Estates
ADDITIONAL INFORMATION
Brand new 5 bedroom 3 bath home in Piper Creek Estates! The Daniel Plan features hardwood floors in kitchen, dining room, and living room, walk-in pantry, granite counters in kitchen, HUGE great room with fireplace, and a wonderful master suite on the main level. Master bedroom features a large walk-in closet, spacious master bath large corner shower! Basement is finished with 4th and 5th bedrooms, huge family room, and full bath! Pictures are similar to what home will look like finished. Estimated completion JANUARY/FEBRUARY 2025! Taxes and room sizes are estimated. Seller is a licensed real estate agent in Kansas and Missouri.
- Type:
- Single Family
- Sq.Ft.:
- 2,923
- Status:
- Active
- Beds:
- 4
- Lot size:
- 1.4 Acres
- Year built:
- 2001
- Baths:
- 3.00
- MLS#:
- 2507972
- Subdivision:
- Quail Creek Estates
ADDITIONAL INFORMATION
Enjoy privacy & quiet country living with a SINGLE owner estate on a RARE 1.4 acres in Piper! This stunning 2 story has been completely updated from top to bottom, inside-out! A spacious 4 bed + office home with impeccable finishes! New hardwood floors on the entire main floor, walk in pantry / laundry, beautiful quartz countertops, luxurious stainless-steel appliances and crisp white kitchen cabinetry paired with stunning subway tile that opens to sprawling living room with floor to ceiling picture windows & beautiful wood burning fireplace! This home boasts so many intentional spaces, fabulous functionality with soft neutral tones! You’ll love the energy savings from ALL NEW windows & doors, smart home technology, TWO new AC units + a game changing water softener! OPEN that door & explore the exceptional RECREATIONAL design behind those beautiful carriage inspired garage doors! This side-load, heated, 3+ bay garage has been “man-scaped” to perfection for any level sports fan, car enthusiast or part-time hobbyist! Professionally finished with epoxy flooring & brilliant vertical storage for an epic multi-functional indoor/outdoor entertainment area that flows into an expanded FLAT driveway for basketball, cornhole or your favorite pastime, fully equipped with nighttime lighting to help perfect your game with plenty of parking! If you are not feeling competitive, enjoy cool nights around the backyard firepit, catch a sunset from the paver patio or sip coffee on your fresh NEW deck under the pergola to admire nature’s goodness with ultimate privacy! Abundant storage w/room to grow thanks to a massive daylight basement, perfect for a playroom, TEEN LOUNGE, Hangout Zone, Game Room, Chill space or workshop! This Magazine-inspired address is minutes from Legends, NASCAR, Sporting KC, Monarchs, Homefield & perfectly placed between 435 & K7 for easy access to Fort Leavenworth, Lawrence, Topeka or a quick trip to KCI Airport! Simply MOVE IN and start LIVING your BEST life!
- Type:
- Single Family
- Sq.Ft.:
- 912
- Status:
- Active
- Beds:
- 3
- Lot size:
- 0.38 Acres
- Year built:
- 1953
- Baths:
- 1.00
- MLS#:
- 2508508
- Subdivision:
- Haven
ADDITIONAL INFORMATION
Welcome to this beautifully remodeled ranch home, where modern updates and classic charm come together seamlessly. This inviting residence features a new roof, HVAC system providing peace of mind and efficiency for years to come. Step inside to discover a home that has been completely remodeled with new flooring throughout and thermal windows for enhanced energy efficiency. The kitchen has been thoughtfully updated with sleek granite countertops and modern finishes, offering a stylish and functional space for cooking and entertaining. The spacious, fully fenced backyard is a true highlight, boasting ample space for outdoor activities, gardening, or simply relaxing in your private retreat. The unfinished basement is a fantastic bonus, offering generous space for storage or the potential to be finished according to your needs and preferences. Located conveniently near Parallel Avenue, this home provides easy access to main streets, making daily commutes and errands hassle-free. It’s also just minutes from local schools, making it an ideal choice for families. Additional features include a one-car garage for added convenience and storage. With its move-in-ready condition and extensive updates, this home is perfect for first-time buyers or investors seeking a property with exceptional value and appeal. Don’t miss your chance to own this turn-key gem—schedule your showing today!
- Type:
- Single Family
- Sq.Ft.:
- 1,771
- Status:
- Active
- Beds:
- 3
- Lot size:
- 0.34 Acres
- Year built:
- 1968
- Baths:
- 3.00
- MLS#:
- 2508607
- Subdivision:
- Millhaven
ADDITIONAL INFORMATION
Seller may consider buyer concessions if made in an offer. Welcome to this inviting home, featuring fresh interior paint in a soothing neutral color scheme. The kitchen is a chef’s dream, with a stylish accent backsplash and all stainless steel appliances. The outdoor space is equally impressive, with a deck and patio perfect for entertaining or relaxing. The fenced-in backyard offers plenty of privacy. This home is a must-see for those who appreciate both style and comfort. Don’t miss out on this unique opportunity!
- Type:
- Single Family
- Sq.Ft.:
- 2,576
- Status:
- Active
- Beds:
- 3
- Lot size:
- 0.2 Acres
- Year built:
- 2024
- Baths:
- 3.00
- MLS#:
- 2507301
- Subdivision:
- Villas Of Piper Valley
ADDITIONAL INFORMATION
LOCK IT, LEAVE IT, TRAVEL AND EXPLORE! Welcome to paradise in the heart of a new 55+ active adult community with access to a range of amenities including a clubhouse, fitness studio, walking trails, pickleball courts & social activities designed to enhance your life! This stunning model home offers an exceptional blend of luxury, convenience, and elegance, perfect for those seeking a maintenance-free lifestyle. With 3 bedrooms, 3 bathrooms, a dedicated office, and a versatile walk-out basement, this villa is designed for both comfort and sophistication. With easy access to 435 and KCI International Airport, a quick drive to downtown KCMO, this villa is perfectly located between 4 major hospitals, with plenty of shopping, lots of restaurants and both public & private golf courses. This community is such an incredible hub for spectating with Sporting KC, NASCAR, Monarchs Baseball, Home Field, movie theaters and an epic amphitheater just down the street! If you want to relax & step out of the hustle, the peace and quiet of Wyandotte County Lake and Park provides a 1,500-acre wooded wonder and a 400-acre lake around the corner. Schedule a showing today to experience this close-knit boutique community that encourages ACTIVITY and CONNECTION. New Home Inventory is hard to find in Kansas City and this one is a WINNER! Each Epcon home is carefully designed with uncompromising standards. From award-winning floor plan layouts to state-of-the-art amenities, Epcon homes and communities are the perfect places to entertain friends, relax with family, and cherish time. Custom build your OWN Villa on one of the remaining homesites. Ask the seller how to qualify for a LIFESTYLE LOAN, making it possible for you to BUY NOW and have NO monthly mortgage payments --- EVER!
- Type:
- Single Family
- Sq.Ft.:
- 2,112
- Status:
- Active
- Beds:
- 3
- Lot size:
- 0.46 Acres
- Year built:
- 1999
- Baths:
- 3.00
- MLS#:
- 2507626
- Subdivision:
- Oberland Hills
ADDITIONAL INFORMATION
Hurry on over! Back on market was many days pending, no fault whatsoever to seller. Discover this amazing 3 bedroom 2.5 bath home, perfectly positioned for those who value peace and privacy. The spacious backyard (0.46 acre) backs up to a serene tree line ensuring your outdoor space remains a private retreat, along with an above-ground pool and deck, perfect for summer relaxation. The home is move-in ready, with a fresh coat of paint throughout, creating a bright and inviting atmosphere. The living room boasts vaulted ceilings and a cozy fireplace. The primary suite provides a bathroom of its own with stand up shower. The kitchen is very spacious with ample cabinetry and countertop space. Hardwood floors in the kitchen/dining combo. All appliances are included. Great sized bedrooms. The recently cleaned carpets and new flooring in the basement add to the homes fresh appeal. With a 2 car garage and plenty of storage, this home has everything you need for comfortable living. A large shed in the back yard for pool equipment storage and riding mower. Come see for yourself!
- Type:
- Single Family
- Sq.Ft.:
- 3,045
- Status:
- Active
- Beds:
- 4
- Lot size:
- 1.01 Acres
- Year built:
- 2019
- Baths:
- 3.00
- MLS#:
- 2507124
- Subdivision:
- Other
ADDITIONAL INFORMATION
SPACIOUS 4 BEDROOM, 3 BATH RANCH ON 1 ACRE WITH WALKOUT BASEMENT AND MODERN UPGRADES! This beautiful home offers an open floor plan featuring hardwood floors throughout the main living areas. The gourmet kitchen includes granite counters, walk-in pantry, and an island, and ample space for cooking and entertaining. The main level boasts a master suite with a walk-in closet and a private bath with a jetted tub/shower combo, along with two additional bedrooms, a second full bath, and convenient main-level laundry. The walkout basement is perfect for gatherings with a large family/rec room, full bar with sink, an additional bedroom, and a full bath. Enjoy gas log fireplaces on both levels for cozy evenings. The oversized 30'x30' 3-car garage is perfect for large trucks. Home is spray foam insulated, providing energy efficiency. This home resides only 1 mile from Wyandotte County Lake and in Piper School District with no restrictions. Bring your boats, trailers, RVs, chickens, etc. Nestled in a great country location with the conveniences of the city nearby, this home offers the best of both worlds!
- Type:
- Other
- Sq.Ft.:
- 2,585
- Status:
- Active
- Beds:
- 3
- Lot size:
- 0.2 Acres
- Year built:
- 2023
- Baths:
- 3.00
- MLS#:
- 2506945
- Subdivision:
- Villas Of Piper Valley
ADDITIONAL INFORMATION
NOW AVAILABLE for immediate move-in….. This stunning PORTICO floorplan (former Model Home) showcases the pinnacle of luxury living—a 3-bedroom, 3-bath villa with dedicated office space and a versatile bonus suite with a wet bar, making it perfect for both everyday living and entertaining guests. The gorgeous courtyard patio perfectly combines elegance and functionality for indoor / outdoor living in the heart of KC at the Legends. Engineered hardwood floors throughout that offer both beauty and durability. The rich, natural tones and smooth finish enhance the home’s aesthetic, adding warmth and elegance. The arched hallways not only enhance the aesthetic appeal but the graceful curves are fully compliant with ADA standards, ensuring they are accessible for all seasons of life. This owner’s suite is “set apart” ===== a luxurious retreat designed for comfort and privacy, featuring a lovely sitting room, spacious closet that doubles as a safe room, and a spa-like bathroom with zero entry walk-in shower! The Villas at Piper Valley is the latest in luxurious, maintenance-free living for active adults aged 55 and older. This vibrant community is designed to blend convenience, comfort, and excitement into one exceptional lifestyle with walking trails and planned amenities of a clubhouse, fitness studio and Pickleball Courts. With easy access to 435 and KCI International Airport, a quick drive to downtown KCMO, located between 4 major hospitals, with plenty of shopping, lots of restaurants, public & private golf courses. Spectating hub with Sporting KC, NASCAR, Baseball, movie theaters & amphitheater down the street! If you’d rather relax & step out of the hustle of KCK, the peace and quiet of Wyandotte County Lake & Park provides a 1,500-acre wooded wonder and a 400-acre lake around the corner. This premier location is ideal for any active adult and within arm’s reach of Parkville, Weston, Fort Leavenworth Overland Park & Lawrence!
- Type:
- Single Family
- Sq.Ft.:
- 2,252
- Status:
- Active
- Beds:
- 3
- Lot size:
- 0.38 Acres
- Year built:
- 1960
- Baths:
- 3.00
- MLS#:
- 2507078
- Subdivision:
- Millhaven
ADDITIONAL INFORMATION
FANTASTIC 3-BEDROOM, 2-BATH RAISED RANCH IN AN IDEAL LOCATION! This charming home offers a spacious layout with eat in kitchen, formal dining room, family room, and a cozy living room perfect for gathering with loved ones. The master suite provides comfort and privacy with its own bath and shower. The finished basement features a spacious rec room, perfectly set up for a projection TV, creating the ultimate entertainment space. Situated on a super nice corner lot, this property boasts both convenience and appeal. Don’t miss the opportunity to make this wonderful home your own!
- Type:
- Single Family
- Sq.Ft.:
- 1,440
- Status:
- Active
- Beds:
- 3
- Lot size:
- 0.15 Acres
- Year built:
- 1952
- Baths:
- 1.00
- MLS#:
- 2506250
- Subdivision:
- Lillie Hgts
ADDITIONAL INFORMATION
This charming 3-bedroom, 1-bathroom home is the perfect starter house! With plenty of natural light filling the living room, you'll immediately feel at home. The kitchen features cute cabinets and modern stainless steel appliances, making meal prep a breeze. Beautiful flooring runs throughout, adding a touch of warmth and style. Plus, you'll love the one-car garage and spacious driveway. It's a great way to begin homeownership or make a smart rental investment.
- Type:
- Single Family
- Sq.Ft.:
- 2,611
- Status:
- Active
- Beds:
- 3
- Lot size:
- 5.17 Acres
- Year built:
- 1989
- Baths:
- 2.00
- MLS#:
- 2505338
- Subdivision:
- Vogts Hgts
ADDITIONAL INFORMATION
Situated on a generous 5-acre lot, this home features a ranch-style design with a cinder block barn and a shed, enhancing the country feel. Inside, the open floor plan creates a welcoming atmosphere, seamlessly connecting the great room and dining area. The primary bedroom is a retreat of its own, boasting a large ensuite with a separate tub and shower, and a walk-in closet that provides ample storage. Two additional bedrooms on the main floor share a spacious bathroom, making it ideal for families or guests. The main floor is adorned with updated luxury laminate flooring, offering both style and durability. The very large partially finished basement presents a fantastic opportunity for customization, allowing you to tailor the space to your needs and preferences. Additionally, the laundry room doubles as a mudroom with plenty of storage, adding to the home's practicality.This five acre lot is in Piper school district surrounded by newer sub divisions, shopping, restaurants and close to the Legends. This five acre homesite offers a unique blend of city convenience and country charm, perfect for those who want the best of both worlds. Whether you're seeking a peaceful escape from the city or a place to create your own rural oasis with modern city amenities, this home has it all.
- Type:
- Single Family
- Sq.Ft.:
- 2,640
- Status:
- Active
- Beds:
- 3
- Lot size:
- 0.07 Acres
- Year built:
- 2006
- Baths:
- 3.00
- MLS#:
- 2505118
- Subdivision:
- Hazelwood Villas
ADDITIONAL INFORMATION
In the 55+ community of Hazelwood Villas, an impressive residence is available. This home features a 3-bedroom, 3-bathroom Reverse 1.5 layout with a fully finished walk-out basement. On the main level, you'll find 2 bedrooms and 2 bathrooms, including a spacious Primary Bedroom with a double vanity, shower, and closet. The open floor plan includes a large living room, a kitchen with stainless steel appliances, granite countertops, and a stacked stone bar, along with an attached dining room for easy entertaining. The lower level offers a sizable rec room, a 3rd bedroom with full egress, a newly renovated spa-like bathroom with ceramic tiles and a shower over tub combo, and LOTS of additional storage. This exceptional property also features ample closet space, a heated two-car garage, and new Renewal by Andersen windows and doors with a 20-year transferable warranty. Relax on the composite deck with tree views or on the lower level patio under the pergola.
- Type:
- Single Family
- Sq.Ft.:
- 1,466
- Status:
- Active
- Beds:
- 3
- Lot size:
- 0.23 Acres
- Year built:
- 2024
- Baths:
- 3.00
- MLS#:
- 2502045
- Subdivision:
- Maywood Heights
ADDITIONAL INFORMATION
GREAT NEW 3 BEDROOM 2 STORY WITH 2 CAR GARAGE! “The Holly” is a new plan that features open floor plan, large country kitchen, granite counters, breakfast nook, & Luxury vinyl plan floors. Open great room with tall ceilings and fireplace. Second level features a wonder master suite with luxurious master bath including double vanities, granite counters, shower, and large walk-in closet. Second level also has 2 more bedrooms, full bath, and laundry! Taxes and room sizes estimated. Pictures are similar to what home will look like finished. Seller is a licensed real estate in Kansas and Missouri.
- Type:
- Single Family
- Sq.Ft.:
- 1,658
- Status:
- Active
- Beds:
- 3
- Lot size:
- 0.21 Acres
- Year built:
- 2024
- Baths:
- 2.00
- MLS#:
- 2502041
- Subdivision:
- Maywood Heights
ADDITIONAL INFORMATION
Brand new 3 bedroom ranch plan! The Daniel Plan features hardwood floors in kitchen, dining room, and living room, walk-in pantry, granite counters in kitchen, HUGE great room with fireplace, and a wonderful master suite on the main level. Master bedroom features a large walk-in closet, spacious master bath large corner shower! Pictures are similar to what home will look like finished. Taxes and room sizes are estimated. Seller is a licensed real estate agent in Kansas and Missouri.
- Type:
- Single Family
- Sq.Ft.:
- 2,050
- Status:
- Active
- Beds:
- 4
- Lot size:
- 0.3 Acres
- Year built:
- 2024
- Baths:
- 3.00
- MLS#:
- 2502031
- Subdivision:
- Maywood Heights
ADDITIONAL INFORMATION
SUPER SPACIOUS 3 CAR GARAGE SPLIT ENTRY WITH UPGRADES GALORE. THE ASHER PLAN FEATURES GRANITE COUNTER TOPS THROUGHOUT, HARDWOOD IN KITCHEN AND DINING ROOM, TILE IN BATHS, LAUNDRY AND ENTRYWAY. FAMILY ROOM AND 4TH BEDROOM IN BASEMENT. MAIN FLOOR LAUNDRY, OPEN FLOOR PLAN, LARGE MASTER SUITE W/ WALK-IN CLOSET AND LARGE MASTER BATH. PICTURES ARE SIMILAR TO WHAT HOME WILL LOOK LIKE FINISHED. ROOM SIZES AND TAXES ARE ESTIMATED. SELLER IS A LICENSED REAL ESTATE AGENT IN KANSAS AND MISSOURI.
- Type:
- Single Family
- Sq.Ft.:
- 2,286
- Status:
- Active
- Beds:
- 4
- Lot size:
- 0.19 Acres
- Year built:
- 1968
- Baths:
- 3.00
- MLS#:
- 2500145
- Subdivision:
- Brookside Manor
ADDITIONAL INFORMATION
JUST LOWERED PRICE!! Located in a welcoming Kansas City, KS neighborhood, this 4-bedroom, 2.5-bathroom home offers both modern design and convenience. The kitchen stands as the heart of the home, featuring new cabinetry, granite countertops, and stainless-steel appliances. Inside, the living spaces are inviting and functional. Outside, a spacious backyard and large deck create the perfect environment for outdoor activities and gatherings. Come see for yourself! NEW HVAC SYSTEM.
- Type:
- Single Family
- Sq.Ft.:
- 2,102
- Status:
- Active
- Beds:
- 5
- Lot size:
- 1 Acres
- Baths:
- 2.00
- MLS#:
- 2502948
- Subdivision:
- Malott's
ADDITIONAL INFORMATION
Brand New Price!! This beautiful home features five bedrooms, two full baths, and one non-conforming bedroom/office. It is filled with natural light and boasts a brand-new kitchen complete with granite countertops and new cabinets, stainless st appliances, the spacious living room provides a fantastic area for barbecues and outdoor entertainment. Set on nearly one acre of land, the gorgeous front porch is perfect for enjoying your morning coffee. Additional highlights include a brand-new roof, energy-efficient windows, new HVAC system, and much more! Extra big driveway that can accommodate at least 8 cars.
- Type:
- Single Family
- Sq.Ft.:
- n/a
- Status:
- Active
- Beds:
- 4
- Year built:
- 2011
- Baths:
- 4.00
- MLS#:
- 161505
ADDITIONAL INFORMATION
Experience ulimate Lakeside Luxury Living! Stunning custom-built home is a lifetime opportunity! Brand-new roof that was installed Sept 2024. Nestled on one of the finest lots at the lake, this residence offers breathtaking million-dollar views & a private dock just out the back door/lake garage! Step into a home designed for both elegance & comfort. Enjoy panoramic lake views from the expansive covered screened deck or from the spacious composite deck with its distinctive herringbone pattern. Inside, you’ll find high ceilings soaring from 12 to 14 feet, gleaming wood floors, & exquisite granite countertops throughout. The chef’s kitchen is a culinary masterpiece, featuring custom granite counters, top-of-the-line stainless steel appliances—including a double oven & gas cooktop—and beautifully crafted cabinetry. The main level’s versatile fourth bedroom can serve as an office, a guest room, or even a convenient kitchen pantry with its cabinet doors opening directly to the kitchen. The luxurious primary suite offers a serene retreat with an updated en-suite bath showcasing a state-of-the-art shower with seven sprayers. The main level is designed with convenience & style in mind, offering additional bedrooms & high-end finishes. The lower level is an entertainer’s dream, boasting a full bar, a pool table, a concrete room, a rec room, & ample storage space with walk-out access to the patio. Additional highlights include three cozy fireplaces, a walk-in cedar closet, zoned heating & cooling, & a home wired for a generator. Oversized two-car garage, plus an extra fourth garage for water toy storage, provides plenty of space for all your needs. Enjoy the best of both worlds with resort-style living & easy access to The Legends shopping, top golf courses (Dubs Dread right across the street & Falcon Lakes nearby), KCI Airport, & major highways. Deck repair & power washing is scheduled.
- Type:
- Other
- Sq.Ft.:
- 2,319
- Status:
- Active
- Beds:
- 3
- Lot size:
- 0.22 Acres
- Year built:
- 2024
- Baths:
- 3.00
- MLS#:
- 2490390
- Subdivision:
- Villas Of Piper Valley
ADDITIONAL INFORMATION
FINALLY ==== RELAX. CONNECT. ENJOY! A new luxury lifestyle for active adults has arrived in Kansas City! The Villas of Piper Valley is bringing to life some of the most thoughtful design spaces that blend beautiful interiors and peaceful outdoor living within a close-knit, boutique style community that encourages activity and connection! Lot #23 is NOW available for RESERVATION. With limited “walk-out” basement inventory available in the city, this incredible opportunity won’t last long for you to customize your wants and dreams with a team of professionals who will help you celebrate transitioning into an “EXCITING” new season of life without the Exhausting Outdoor Maintenance! This homesite offers an incredible setting for courtyard evenings with one of the highest elevation planes in the community with a chance to catch a glimpse of the fireworks from Sporting KC or Monarchs Baseball on a clear night! Slated for the prestigious Portico floorplan with a finished “WALK-OUT” basement, you will enjoy 3 bedrooms / 3 full baths + office or library…..If you don’t need all of that finished space, inquire within about alternative options that might better accommodate your needs, style and budget! Located by the Legends with easy access to 435 and a QUICK, “ONE STOPLIGHT” trip to KCI International Airport. Once you are home, you are perfectly positioned between 4 major hospitals, with plenty of shopping, lots of restaurants + public & private golf courses! Call TODAY to coordinate a personalized tour and explore some options with our New Home Navigator to better understand the process with a detailed timeline designed to provide a STRESS FREE, exceptional building experience. The HARD WORK & YARD WORK are OVER, let us HELP you finally enjoy the GOOD LIFE! The Portico Floorplan may also be available on future homesites within the community or “available now” MOVE IN READY inventory. A furnished MODEL is available for you to explore on site by appointment only.
- Type:
- Other
- Sq.Ft.:
- 1,418
- Status:
- Active
- Beds:
- 2
- Lot size:
- 0.21 Acres
- Year built:
- 2024
- Baths:
- 2.00
- MLS#:
- 2490375
- Subdivision:
- Villas Of Piper Valley
ADDITIONAL INFORMATION
This award-winning builder has introduced a NEW FLOORPLAN at the Villas at Piper Valley, DELIVERING the perfect space for you to transition into affordable, low-maintenance living! Meet THE CAPRI. This beautiful 2 bedroom / 2 full bath / 2 car garage Villa provides an open floor plan, kitchen island, walk-in pantry, spacious owners suite, walk-in closet/safe room. Lot #15 is planned to showcase this new plan featuring a covered patio where there is STILL time for you to pick your colors and review upgrade options with our design team before the walls go up! This close-knit boutique community encourages ACTIVITY and CONNECTION. This homesite is just steps away from the anticipated community center, giving you more time to enjoy doing what you love to do, like taking a walk, making new friends at clubhouse, keeping healthy in the fitness studio or enjoying some friendly competition on the pickleball courts! Treasure life’s moments with loved ones instead of spending your spare time doing yard work! Enjoy easy access to 435 and KCI International Airport, a quick drive to downtown KCMO & perfectly located between 4 major hospitals, with plenty of shopping, lots of restaurants + public & private golf courses. This community is an incredible hub for local spectating with Sporting KC, NASCAR, Monarchs, Movie Theaters and an epic Amphitheater close by. If you are also looking for natures BEST, then you will LOVE that Wyandotte County Lake and Park is just around the corner with a 1,500-acre wooded wonder & a 400-acre lake for you to enjoy! This premier location is within arm’s reach of Parkville, Weston, Fort Leavenworth Overland Park & Lawrence! Call TODAY to coordinate a personalized tour and explore your options with our New Home Navigator to align a detailed timeline that is convenient to help deliver an exceptional experience! The Capri Floorplan may also be available on alternative homesites in the community, call to inquire about your options today!
- Type:
- Other
- Sq.Ft.:
- 1,776
- Status:
- Active
- Beds:
- 2
- Lot size:
- 0.21 Acres
- Year built:
- 2024
- Baths:
- 2.00
- MLS#:
- 2487347
- Subdivision:
- Villas Of Piper Valley
ADDITIONAL INFORMATION
AVAILABLE NOW & MOVE IN READY! The Villas at Piper Valley is a 55+ ACTIVE ADULT community located in Kansas City, Kansas close to the Legends. This brand-NEW villa is finished & nestled against a private hillside with zero entry accessibility throughout for the best of indoor / outdoor living! With arched hallways, warm tones and clean lines where LOVELY natural light abounds, this 2-bedroom 2 full bath + office set up provides the space you need with luxury amenities you deserve. The kitchen hosts tons of cabinets, separate pantry, a beautiful center island with bar seating & stylish pendant lighting connecting your beautiful living room with cozy fireplace! You will love the massive walk-in closet with built-in shelving, giving you additional peace of mind, where it serves as your storm shelter. The primary bath is truly what dreams are made of, featuring dual vanities, tons of cabinets and counter space with a SPA LIKE, tiled, zero entry walk-in shower! ++ LOCK IT, LEAVE IT, TRAVEL AND EXPLORE! ++ With easy access to 435 and KCI International Airport, a quick drive to downtown KCMO, this villa is perfectly located between 4 major hospitals, with plenty of shopping, lots of restaurants and both public & private golf courses. This community is such an incredible hub for spectating with Sporting KC, NASCAR, Monarchs Baseball, Home Field, movie theaters and an epic amphitheater just down the street! If you want to relax & step out of the hustle, the peace and quiet of Wyandotte County Lake and Park provides a 1,500-acre wooded wonder and a 400-acre lake around the corner. Schedule a showing today to experience this close-knit boutique community that encourages ACTIVITY and CONNECTION. New Home Inventory is hard to find in Kansas City and this one is a WINNER! Ask the seller how to qualify for a LIFESTYLE LOAN, making it possible for you to BUY NOW and have NO monthly mortgage payments --- EVER! ASK ABOUT BUILDER INCENTIVE OFFERING NO HOA DUES UNTIL 2027!
  |
| Listings courtesy of Heartland MLS as distributed by MLS GRID. Based on information submitted to the MLS GRID as of {{last updated}}. All data is obtained from various sources and may not have been verified by broker or MLS GRID. Supplied Open House Information is subject to change without notice. All information should be independently reviewed and verified for accuracy. Properties may or may not be listed by the office/agent presenting the information. Properties displayed may be listed or sold by various participants in the MLS. The information displayed on this page is confidential, proprietary, and copyrighted information of Heartland Multiple Listing Service, Inc. (Heartland MLS). Copyright 2024, Heartland Multiple Listing Service, Inc. Heartland MLS and this broker do not make any warranty or representation concerning the timeliness or accuracy of the information displayed herein. In consideration for the receipt of the information on this page, the recipient agrees to use the information solely for the private non-commercial purpose of identifying a property in which the recipient has a good faith interest in acquiring. The properties displayed on this website may not be all of the properties in the Heartland MLS database compilation, or all of the properties listed with other brokers participating in the Heartland MLS IDX program. Detailed information about the properties displayed on this website includes the name of the listing company. Heartland MLS Terms of Use |

Listings courtesy of Lawrence Board of Realtors as distributed by MLS GRID. Based on information submitted to the MLS GRID as of {{last updated}}. All data is obtained from various sources and may not have been verified by broker or MLS GRID. Supplied Open House Information is subject to change without notice. All information should be independently reviewed and verified for accuracy. Properties may or may not be listed by the office/agent presenting the information. Properties displayed may be listed or sold by various participants in the MLS.
Kansas City Real Estate
The median home value in Kansas City, KS is $163,900. This is lower than the county median home value of $164,800. The national median home value is $338,100. The average price of homes sold in Kansas City, KS is $163,900. Approximately 52.04% of Kansas City homes are owned, compared to 36.72% rented, while 11.24% are vacant. Kansas City real estate listings include condos, townhomes, and single family homes for sale. Commercial properties are also available. If you see a property you’re interested in, contact a Kansas City real estate agent to arrange a tour today!
Kansas City, Kansas 66109 has a population of 155,745. Kansas City 66109 is less family-centric than the surrounding county with 28.26% of the households containing married families with children. The county average for households married with children is 31.06%.
The median household income in Kansas City, Kansas 66109 is $50,707. The median household income for the surrounding county is $52,366 compared to the national median of $69,021. The median age of people living in Kansas City 66109 is 33.8 years.
Kansas City Weather
The average high temperature in July is 88.9 degrees, with an average low temperature in January of 19.5 degrees. The average rainfall is approximately 40.2 inches per year, with 16 inches of snow per year.
