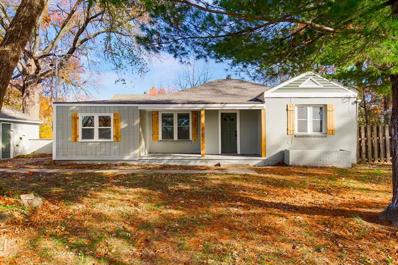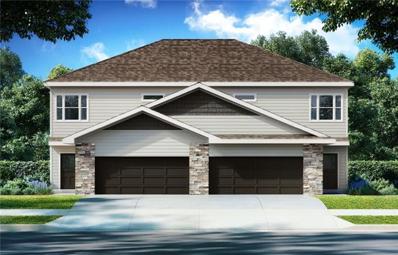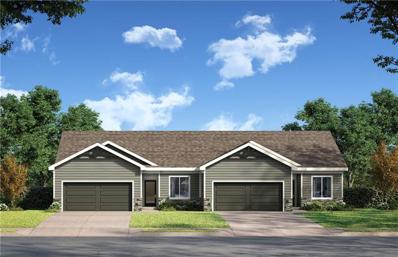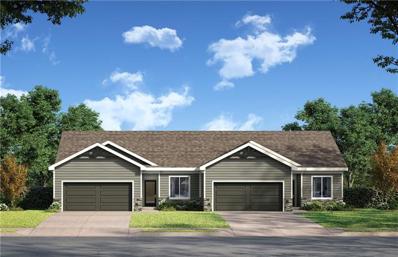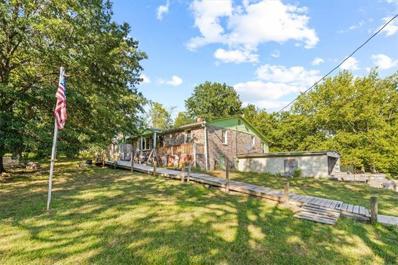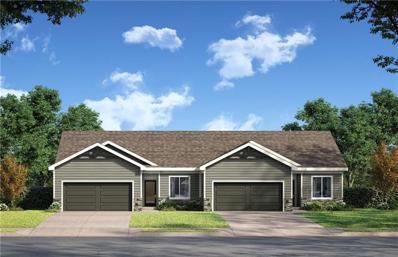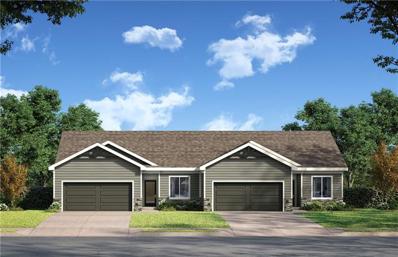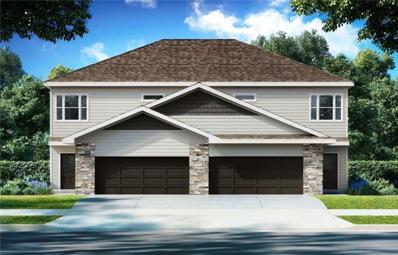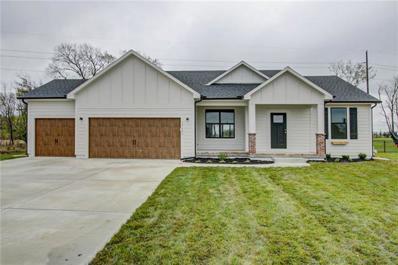Kansas City KS Homes for Sale
- Type:
- Single Family
- Sq.Ft.:
- 1,324
- Status:
- NEW LISTING
- Beds:
- 3
- Lot size:
- 0.55 Acres
- Year built:
- 1946
- Baths:
- 1.00
- MLS#:
- 2521432
- Subdivision:
- Belmont Hgts
ADDITIONAL INFORMATION
Wonderful transformation! This 3 bedroom/1 bath home has been revived with CHARM! Move in ready with so many updates! NEW ROOF, NEW HVAC, NEW SEPTIC, NEW WINDOWS, NEW GUTTERS (coming 12/24), NEW ASPHALT DRIVEWAY (coming 12/24 weather permitting) 2020 water heater. Full exterior paint and lovely front porch for refreshed curb appeal. Full interior paint and beautifully refinished hardwood floors! 2 coat closets, Formal dining room accentuated with charming arch way connecting it to the licing room and right off the kitchen. Custom warm wood cabinetry in the kitchen has new hardware, GRANITE, NEW APPLIANCES & new luxury vinyl tile floors. Designated laundry room and 3rd generous sized bedroom off kitchen. Master bedroom, 2nd bedroom and full bath off the living room. Each bedroom has new ceiling fans and beautiful hardwood floors. Full bathroom has been renovated! The detached garage is oversized and has a new garage door! Nice flat backyard for your outdoor gatherings & entertainment. Convenient location to Highways and shopping! COME SEE & make this yours to ring in the new year!! NOTE: Selling Agent is related to Seller
- Type:
- Other
- Sq.Ft.:
- 1,984
- Status:
- Active
- Beds:
- 3
- Lot size:
- 0.21 Acres
- Year built:
- 2024
- Baths:
- 3.00
- MLS#:
- 2518606
- Subdivision:
- Highland Ridge
ADDITIONAL INFORMATION
Welcome to your tranquil retreat in the desirable Highland Ridge subdivision! This beautifully designed two-story home offers the perfect blend of functionality and comfort, surrounded by serene trees and peaceful surroundings. Step inside to discover an open living concept that effortlessly connects the living, dining, and kitchen areas on the main level. This spacious layout is ideal for entertaining and everyday living, featuring a convenient half bath and ample storage to keep your space clutter-free. Upstairs, you’ll find generously sized bedrooms, including a stunning primary suite complete with an en-suite bathroom and a spacious walk-in closet. The second level also hosts a well-appointed laundry area and additional storage, making everyday chores a breeze. This home features professionally curated design options, allowing you to personalize your space and truly make it your own. Imagine transforming this house into the home of your dreams! Outside, the exterior showcases a charming blend of stone and shake, complemented by a lovely 10x8 patio—perfect for morning coffee or evening gatherings. Don’t miss the opportunity to own this beautiful home in Highland Ridge, where comfort meets style in a peaceful setting. Schedule your tour today!
- Type:
- Other
- Sq.Ft.:
- 1,709
- Status:
- Active
- Beds:
- 3
- Lot size:
- 0.26 Acres
- Year built:
- 2024
- Baths:
- 3.00
- MLS#:
- 2518602
- Subdivision:
- Highland Ridge
ADDITIONAL INFORMATION
Discover your perfect oasis in this stunning 3-bedroom, 3-bathroom ranch villa, featuring a partial finished basement designed for both comfort and functionality. The open-concept layout seamlessly blends the living, dining, and kitchen areas, creating an inviting space for gatherings and everyday living. The main level boasts a spacious primary bedroom with an ensuite and walk-in closet, along with a secondary bedroom, a full bathroom, and a convenient laundry area. Head downstairs to find a versatile family room, a third bedroom, and another full bathroom—perfect for guests or a private retreat. With ample storage options in the basement, you’ll have everything you need at your fingertips. This home showcases professionally curated design options, allowing you to personalize your space and truly make it your own. The exterior features elegant stone accents and a 12x8 uncovered deck in the backyard, perfect for outdoor relaxation. Don’t miss the chance to call this beautiful villa your home!
- Type:
- Other
- Sq.Ft.:
- 1,709
- Status:
- Active
- Beds:
- 3
- Lot size:
- 0.18 Acres
- Year built:
- 2024
- Baths:
- 3.00
- MLS#:
- 2518591
- Subdivision:
- Highland Ridge
ADDITIONAL INFORMATION
Discover your perfect oasis in this stunning 3-bedroom, 3-bathroom ranch villa, featuring a partial finished basement designed for both comfort and functionality. The open-concept layout seamlessly blends the living, dining, and kitchen areas, creating an inviting space for gatherings and everyday living. The main level boasts a spacious primary bedroom with an ensuite and walk-in closet, along with a secondary bedroom, a full bathroom, and a convenient laundry area. Head downstairs to find a versatile family room, a third bedroom, and another full bathroom—perfect for guests or a private retreat. With ample storage options in the basement, you’ll have everything you need at your fingertips. This home showcases professionally curated design options, allowing you to personalize your space and truly make it your own. The exterior features elegant stone accents and a 12x8 uncovered deck in the backyard, perfect for outdoor relaxation. Don’t miss the chance to call this beautiful villa your home!
- Type:
- Single Family
- Sq.Ft.:
- 2,304
- Status:
- Active
- Beds:
- 2
- Lot size:
- 9.73 Acres
- Year built:
- 1958
- Baths:
- 1.00
- MLS#:
- 2517113
- Subdivision:
- Kreider Farms
ADDITIONAL INFORMATION
Fixer upper and almost 10 acres with plenty of potential to build. House has a large driveway, carport and garage. Entry to the house has a ramp for handicap access. Interior has a large family room and large kitchen and dining room combo with easy access to the side deck or back porch. The 2 bedroom 1 bath home has plenty of space and storage. Red shed and pool are not staying with the property.
- Type:
- Other
- Sq.Ft.:
- 1,709
- Status:
- Active
- Beds:
- 3
- Lot size:
- 0.26 Acres
- Year built:
- 2024
- Baths:
- 3.00
- MLS#:
- 2511685
- Subdivision:
- Highland Ridge
ADDITIONAL INFORMATION
Discover your perfect oasis in this stunning 3-bedroom, 3-bathroom ranch villa, featuring a full finished basement designed for both comfort and functionality. The open-concept layout seamlessly blends the living, dining, and kitchen areas, creating an inviting space for gatherings and everyday living. The main level boasts a spacious primary bedroom with an ensuite and walk-in closet, along with a secondary bedroom, a full bathroom, and a convenient laundry area. Head downstairs to find a versatile family room, a third bedroom, and another full bathroom—perfect for guests or a private retreat. With ample storage options in the basement, you’ll have everything you need at your fingertips. This home showcases professionally curated design options, allowing you to personalize your space and truly make it your own. The exterior features elegant stone accents and a 12x8 uncovered deck in the backyard, perfect for outdoor relaxation. Don’t miss the chance to call this beautiful villa your home!
- Type:
- Other
- Sq.Ft.:
- 1,709
- Status:
- Active
- Beds:
- 3
- Lot size:
- 0.36 Acres
- Year built:
- 2024
- Baths:
- 3.00
- MLS#:
- 2511678
- Subdivision:
- Highland Ridge
ADDITIONAL INFORMATION
Discover your perfect oasis in this stunning 3-bedroom, 3-bathroom ranch villa, featuring a partial finished basement designed for both comfort and functionality. The open-concept layout seamlessly blends the living, dining, and kitchen areas, creating an inviting space for gatherings and everyday living. The main level boasts a spacious primary bedroom with an ensuite and walk-in closet, along with a secondary bedroom, a full bathroom, and a convenient laundry area. Head downstairs to find a versatile family room, a third bedroom, and another full bathroom—perfect for guests or a private retreat. With ample storage options in the basement, you’ll have everything you need at your fingertips. This home showcases professionally curated design options, allowing you to personalize your space and truly make it your own. The exterior features elegant stone accents and a 12x8 uncovered deck in the backyard, perfect for outdoor relaxation. Don’t miss the chance to call this beautiful villa your home!
- Type:
- Other
- Sq.Ft.:
- 1,984
- Status:
- Active
- Beds:
- 3
- Lot size:
- 0.21 Acres
- Year built:
- 2024
- Baths:
- 3.00
- MLS#:
- 2510624
- Subdivision:
- Highland Ridge
ADDITIONAL INFORMATION
Welcome to your tranquil retreat in the desirable Highland Ridge subdivision! This beautifully designed two-story home offers the perfect blend of functionality and comfort, surrounded by serene trees and peaceful surroundings. Step inside to discover an open living concept that effortlessly connects the living, dining, and kitchen areas on the main level. This spacious layout is ideal for entertaining and everyday living, featuring a convenient half bath and ample storage to keep your space clutter-free. Upstairs, you’ll find generously sized bedrooms, including a stunning primary suite complete with an en-suite bathroom and a spacious walk-in closet. The second level also hosts a well-appointed laundry area and additional storage, making everyday chores a breeze. This home features professionally curated design options, allowing you to personalize your space and truly make it your own. Imagine transforming this house into the home of your dreams! Outside, the exterior showcases a charming blend of stone and shake, complemented by a lovely 10x8 patio—perfect for morning coffee or evening gatherings. Don’t miss the opportunity to own this beautiful home in Highland Ridge, where comfort meets style in a peaceful setting. Schedule your tour today!
- Type:
- Single Family
- Sq.Ft.:
- 1,056
- Status:
- Active
- Beds:
- 3
- Lot size:
- 0.53 Acres
- Year built:
- 1960
- Baths:
- 3.00
- MLS#:
- 2510499
- Subdivision:
- Harbours Res
ADDITIONAL INFORMATION
Investment property for sale by investor. Occupied. Please contact listing agent for more information.
- Type:
- Single Family
- Sq.Ft.:
- 1,634
- Status:
- Active
- Beds:
- 3
- Lot size:
- 1.38 Acres
- Year built:
- 2023
- Baths:
- 2.00
- MLS#:
- 2447690
- Subdivision:
- The Groves
ADDITIONAL INFORMATION
**Construction has not started** Welcome to The Groves! Edwardsville's newest development. On lot 8 you will fall in love with your Spuce design home built by Shepard Homes. This beautiful floor plan is a 3 bedroom, 2 bath ranch home with an unfinished basement for future growth. Imagine relaxing on your covered patio that overlooks your expansive 1.38 acre wooded lot. This home is not yet built, so there's still time for you to choose the right finishes that will make this your dream home! Reach out now before someone else grabs this beautiful home and lot!
  |
| Listings courtesy of Heartland MLS as distributed by MLS GRID. Based on information submitted to the MLS GRID as of {{last updated}}. All data is obtained from various sources and may not have been verified by broker or MLS GRID. Supplied Open House Information is subject to change without notice. All information should be independently reviewed and verified for accuracy. Properties may or may not be listed by the office/agent presenting the information. Properties displayed may be listed or sold by various participants in the MLS. The information displayed on this page is confidential, proprietary, and copyrighted information of Heartland Multiple Listing Service, Inc. (Heartland MLS). Copyright 2024, Heartland Multiple Listing Service, Inc. Heartland MLS and this broker do not make any warranty or representation concerning the timeliness or accuracy of the information displayed herein. In consideration for the receipt of the information on this page, the recipient agrees to use the information solely for the private non-commercial purpose of identifying a property in which the recipient has a good faith interest in acquiring. The properties displayed on this website may not be all of the properties in the Heartland MLS database compilation, or all of the properties listed with other brokers participating in the Heartland MLS IDX program. Detailed information about the properties displayed on this website includes the name of the listing company. Heartland MLS Terms of Use |
Kansas City Real Estate
The median home value in Kansas City, KS is $163,900. This is lower than the county median home value of $164,800. The national median home value is $338,100. The average price of homes sold in Kansas City, KS is $163,900. Approximately 52.04% of Kansas City homes are owned, compared to 36.72% rented, while 11.24% are vacant. Kansas City real estate listings include condos, townhomes, and single family homes for sale. Commercial properties are also available. If you see a property you’re interested in, contact a Kansas City real estate agent to arrange a tour today!
Kansas City, Kansas 66111 has a population of 155,745. Kansas City 66111 is less family-centric than the surrounding county with 28.26% of the households containing married families with children. The county average for households married with children is 31.06%.
The median household income in Kansas City, Kansas 66111 is $50,707. The median household income for the surrounding county is $52,366 compared to the national median of $69,021. The median age of people living in Kansas City 66111 is 33.8 years.
Kansas City Weather
The average high temperature in July is 88.9 degrees, with an average low temperature in January of 19.5 degrees. The average rainfall is approximately 40.2 inches per year, with 16 inches of snow per year.
