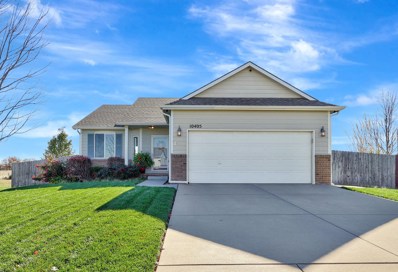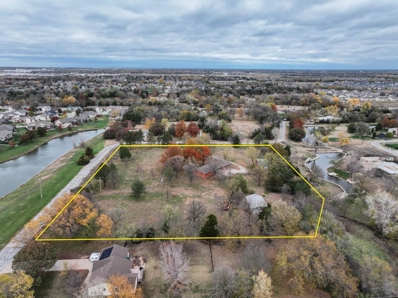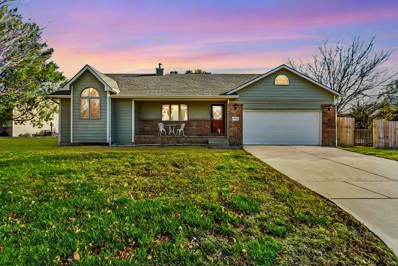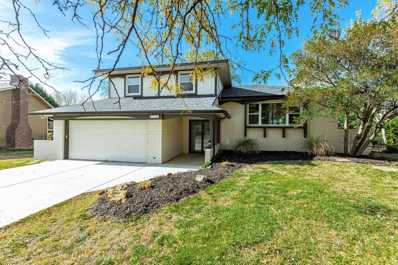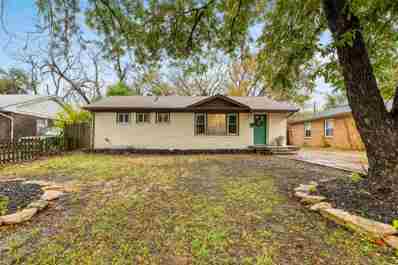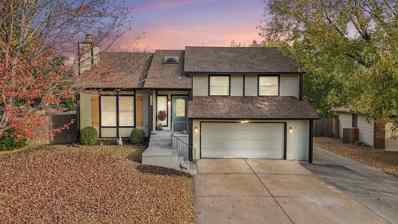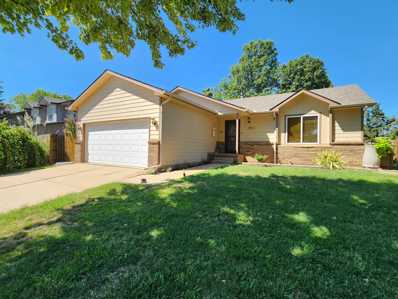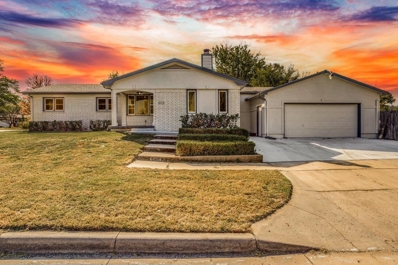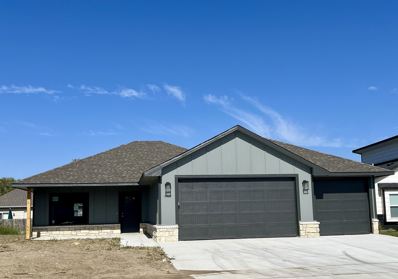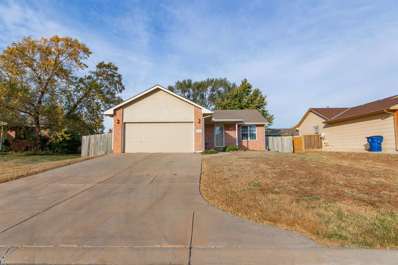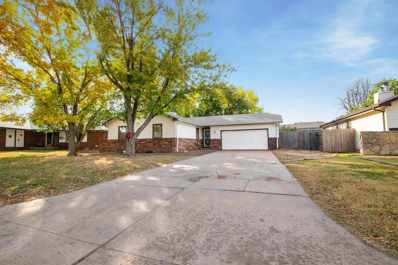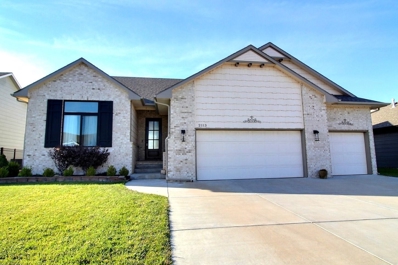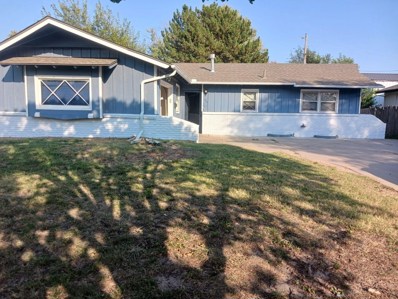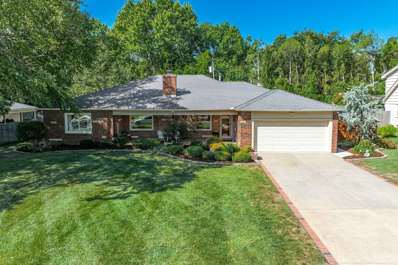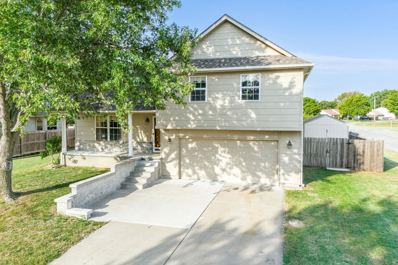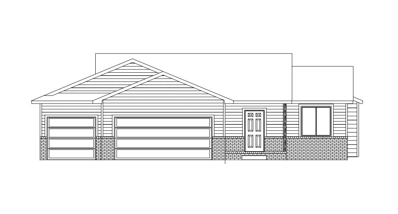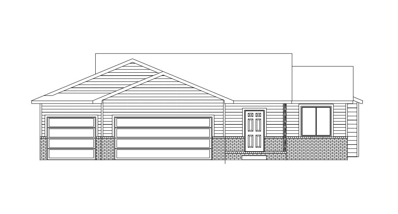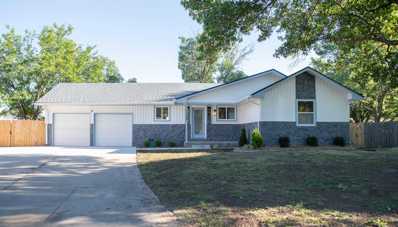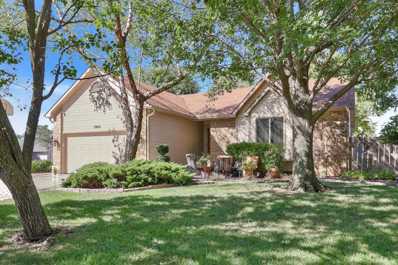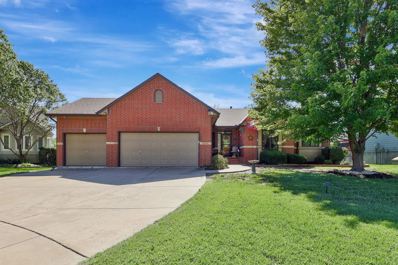Wichita KS Homes for Sale
$285,000
10405 E Morris Wichita, KS 67207
- Type:
- Other
- Sq.Ft.:
- 2,520
- Status:
- NEW LISTING
- Beds:
- 5
- Lot size:
- 0.27 Acres
- Year built:
- 2010
- Baths:
- 3.00
- MLS#:
- 647677
- Subdivision:
- Sunset Lakes
ADDITIONAL INFORMATION
This beautiful 5 bedroom, 3 bath home shows pride of ownership both inside and out. The main floor features an open floor plan, vaulted ceilings and a gas fireplace in the living room. The kitchen includes stainless steel appliances, a center island, granite countertops, tile floors and a great view of the neighborhood lake. The master bedroom is a generous size and the master bath offers two sinks, granite counter tops, a soaker tub, separate shower and a walk-in closet. The main floor includes 2 additional bedrooms, an additional bathroom and laundry room. The basement includes a very large family room with wet bar area, 2 additional bedrooms and another bathroom. Outside, you’ll love the curb appeal created by the lush green lawn and the beautiful mix of flowers, shrubs and trees. The fenced backyard and covered deck create a private retreat with great views of the neighboring lake and open land behind. Special assessments pay off in 2024. Don’t miss out!
- Type:
- Other
- Sq.Ft.:
- 2,544
- Status:
- NEW LISTING
- Beds:
- 3
- Lot size:
- 4.1 Acres
- Year built:
- 1963
- Baths:
- 2.00
- MLS#:
- 647607
- Subdivision:
- Mcevoy
ADDITIONAL INFORMATION
Auction Date: FRIDAY DECEMBER 13, 2024 2:00 PM * Auction Location: 12425 E. Osie St., Wichita Ks 67207 * PROPERTY DESCRIPTION: 3 bedroom 2 bath all brick and stone exterior ranch style home on 4.1 acres in southeast Wichita, Kansas. Rarely do you see the opportunity to purchase a house on substantial acreage such as this in the city limits of Wichita! Built in 1963, this house boasts 1850 square feet of main floor living area plus a partial basement with 2 separate living spaces and utility room. The main level of the home has 3 bedrooms and 2 bathrooms, kitchen, living room, formal dining room, and a nice large laundry room. You will absolutely love the vintage 1960’s free standing fireplace! There is a large attached 2 car garage, a detached garage with room for 3+ vehicles and/or equipment, and a two story storage barn! Utilities include city water, Kansas Gas, Evergy, and there also a water well.
$285,000
1204 S Todd St Wichita, KS 67207
- Type:
- Other
- Sq.Ft.:
- 2,621
- Status:
- NEW LISTING
- Beds:
- 4
- Lot size:
- 0.21 Acres
- Year built:
- 1997
- Baths:
- 3.00
- MLS#:
- 647530
- Subdivision:
- Harrison Park
ADDITIONAL INFORMATION
Discover this stunning home in Park Meadows, ideally located just a short walk from WB Harrison Park. With 4 bedrooms, 3 bathrooms, and over 2,500 square feet of thoughtfully updated living space. This property is perfect for comfortable living and entertaining. Built in 1997 and set on a spacious 0.21-acre lot with privacy fenced back yard, the home has been extensively remodeled, making it move-in ready. The charming covered front porch invites you into a bright and welcoming interior. The main living area features vaulted ceilings, a dedicated entryway, and a cozy corner brick fireplace. Adjacent to the living room is a formal dining space, flooded with natural light, and a beautifully upgraded kitchen. The kitchen boasts stainless steel appliances, double ovens, a new dishwasher, and updated fixtures, complemented by hard surface countertops and abundant cabinet storage, including a handy pantry. The peninsula with a breakfast bar offers additional seating, with space for an extra dining table if desired. The main level includes three generously sized bedrooms, including the primary suite, complete with dual closets and a private ensuite bathroom. The remaining two bedrooms share a full bathroom with a tub. Downstairs, the fully finished basement provides a large, versatile recreation area and a fourth bedroom with its own modern ensuite bathroom, ideal for guests or additional family members. Step outside to enjoy the expanded covered deck overlooking the fenced backyard. This private outdoor retreat is perfect for gatherings or quiet evenings. The property is easy to maintain with a sprinkler system and convenient gate access. Recent upgrades include new interior paint, flooring, stairway carpeting, a new roof, an enlarged deck (added in 2022), a newer garage door, and newer storm door. With its prime location, spacious design, and meticulous updates, this home is ready for you to move in and enjoy!
$279,900
8442 E Lakeland Ct Wichita, KS 67207
- Type:
- Other
- Sq.Ft.:
- 1,947
- Status:
- NEW LISTING
- Beds:
- 3
- Lot size:
- 0.24 Acres
- Year built:
- 1974
- Baths:
- 3.00
- MLS#:
- 647464
- Subdivision:
- Cedar Lake Village
ADDITIONAL INFORMATION
Discover your dream home at 8442 E. Lakeland Ct.—a beautifully renovated, move-in ready haven set on a serene, private cul-de-sac with a stunning waterfront view. Step into the light-filled foyer, welcoming you and your guests into a warm and inviting living space. The living room showcases elegant wood laminate flooring and large vinyl windows, flooding the room with natural light. Adjacent, the formal dining room features a charming chandelier and a large picture window, creating an ideal setting for gatherings. The kitchen is an entertainer’s delight, boasting wood laminate flooring, granite countertops, a stylish tile backsplash, and modern appliances. Make memories in the spacious family room, complete with a cozy brick-surround fireplace, wood laminate flooring, and sliding doors leading to a sunroom with concrete flooring and mesmerizing water views. A convenient laundry room with added cabinet space is just steps away in the nearby half bath. Retreat to the tranquil master suite, where you’ll find breathtaking water views, wood flooring, a generous closet, and a private ensuite featuring granite countertops, tile flooring, and a luxurious walk-in tile shower with a built-in bench. The finished basement offers ample space for entertainment, whether it’s game night or movie marathons. Outside, the fenced backyard with a patio is perfect for relaxing and enjoying the peaceful waterfront view. With a storage shed and plenty of room to roam, this backyard is the perfect outdoor retreat. Don’t wait—affordable homes like this are a rare find. Make it yours today!
$183,000
939 S Apache Dr Wichita, KS 67207
- Type:
- Other
- Sq.Ft.:
- 1,999
- Status:
- Active
- Beds:
- 4
- Lot size:
- 0.16 Acres
- Year built:
- 1953
- Baths:
- 2.00
- MLS#:
- 647286
- Subdivision:
- Eastridge
ADDITIONAL INFORMATION
Beautifully renovated 4-bedroom home with bonus room in finished basement on the east side of Wichita, Kansas. This 4-bedroom home with a bonus room, 2 baths, and a host of upgrades is ready to welcome you. Located in a peaceful neighborhood, this home offers a perfect blend of style, comfort, and convenience. Key Features: Bedrooms: 4 Bedrooms + 1 Bonus Room. Bathrooms: 2 Full Bathrooms. Living Space: Spacious living room with LVT flooring and textured walls. Master Suite: The master bedroom features a walk-out to a deck, creating a private oasis for relaxation. Kitchen: A fully remodeled kitchen with quartz countertops, tile flooring, and textured paint throughout. Bathrooms: Both bathrooms have been updated with modern fixtures, quartz countertops, and tile flooring. Main Floor: Two bedrooms on the main floor have new carpet and fresh paint. Basement: The basement boasts new carpet throughout, providing additional living space and flexibility. Additional Features: LED mirror in one of the bathrooms, new carpet and paint throughout the home, and updated lighting fixtures. Step inside this beautifully renovated home and be greeted by a spacious living room with textured walls and durable LVT flooring, providing a warm and inviting atmosphere for gatherings. The main floor bedrooms have been freshly updated with new carpet and paint. The kitchen is a dream, with quartz countertops, stylish tile flooring, and textured paint creating a modern and functional space for meal preparation. Both bathrooms have been thoughtfully renovated, featuring quartz countertops, contemporary fixtures, and tile flooring. The basement offers versatility and extra living space with new carpet throughout, making it an ideal area for a recreation room, home office, or additional bedrooms.
$205,000
1039 S Rosalie St Wichita, KS 67207
- Type:
- Other
- Sq.Ft.:
- 1,722
- Status:
- Active
- Beds:
- 3
- Lot size:
- 0.2 Acres
- Year built:
- 1950
- Baths:
- 2.00
- MLS#:
- 647234
- Subdivision:
- Sunnybrook
ADDITIONAL INFORMATION
Discover your dream home in this charming 3-bedroom, 1.5-bath gem! With a spacious layout featuring beautiful hardwood floors, a modern kitchen equipped with double ovens, and a cozy bonus room in the basement, this home is perfect for both relaxation and entertaining. Enjoy the convenience of an attached one-car garage and an additional detached two-car garage, providing ample storage for all your needs. Recent extensive foundation work and fresh paint inside and out ensure peace of mind and a polished look. A brand new roof, installed June 2024 will give you peace of mind. The sellers have also repaired the foundation, HVAC, garage door opener, fixtures, and most come with a warranty. The home is situated on a large corner lot close to restaurants and shopping. Don't miss the chance to make this stunning property your own!
$270,000
9801 E Bayley St Wichita, KS 67207
- Type:
- Other
- Sq.Ft.:
- 2,056
- Status:
- Active
- Beds:
- 4
- Lot size:
- 0.16 Acres
- Year built:
- 1989
- Baths:
- 3.00
- MLS#:
- 647110
- Subdivision:
- Harrison Park
ADDITIONAL INFORMATION
Totally remodel, new driveway! Buyer needs to see inside to appreciate! This house won't last long! so please schedule to see today! All information in MLS deemed reliable but not guaranteed. Agent and/or Buyers to verify any/all information that is relevant or important to the buyers.
$275,000
8702 E Hildreth Ln Wichita, KS 67207
- Type:
- Other
- Sq.Ft.:
- 2,456
- Status:
- Active
- Beds:
- 4
- Lot size:
- 0.24 Acres
- Year built:
- 1983
- Baths:
- 3.00
- MLS#:
- 646861
- Subdivision:
- Cherry Creek Hills
ADDITIONAL INFORMATION
Clean and Fresh, Ready for a new owner! This home is in a great location and has fresh paint inside and out. Great living space in this 4 bedroom, 3 bath home with an attached 2 car garage 22x20 and good sized back yard. Note the extra wide parking space. Buyers this may be the home you have been waiting for. The entry brings you into a large bright and inviting living room with fireplace and vaulted ceiling. The upper level offers a good sized kitchen with stove and dishwasher and herb window and there is enough room in the kitchen for a kitchen table or island. The formal dining room has a slider to the deck. The upper level also offers 3 bedrooms with 2 baths. The primary bath has a slider to the deck. The lower level offers a family room with a walk out to the covered patio and the 3rd bath, 4th bedroom and laundry. The patio has built in sitting and stairs to the large deck. The back large back yard has a storage shed. You will be impressed with everything this home has to offer. ****DO NOT ATTACH a letter from the buyer when submitting an offer due to the risk of Fair Housing Violations. Agents have your buyers be pre-qualified or have proof of funds before viewing.***BUYERS and AGENTS ALL INFORMATION DEEMED ACCURATE. PLEASE VERIFY INFORMATION TO SATISFY YOURSELF AS A BUYER AND/OR TRANSACTION BROKER OR A BUYER'S AGENT. Information such as room sizes, square feet, schools, lot lines etc. therefore if it is important to you, then investigate and inspect to satisfy yourself. ****
$245,000
1641 S Red Oaks St Wichita, KS 67207
- Type:
- Other
- Sq.Ft.:
- 1,832
- Status:
- Active
- Beds:
- 4
- Lot size:
- 0.16 Acres
- Year built:
- 1991
- Baths:
- 3.00
- MLS#:
- 646616
- Subdivision:
- Red Oaks
ADDITIONAL INFORMATION
Welcome home to this charming 4-bedroom, 3-bathroom, bonus room gem, featuring modern comforts with classic touches! The vaulted ceilings and hardwood floors create a spacious, open feel, while the stainless steel appliances and reach-in pantry add style and convenience to the kitchen. The cozy gas fireplace in the basement sets the perfect ambiance for relaxation, complemented by a private jetted tub and separate shower. Outdoors, the oversized deck and beautifully fenced yard with mature trees provide plenty of space to unwind or entertain. Don't let this one pass you by!
- Type:
- Other
- Sq.Ft.:
- 1,410
- Status:
- Active
- Beds:
- 3
- Lot size:
- 0.18 Acres
- Year built:
- 2024
- Baths:
- 2.00
- MLS#:
- 646529
- Subdivision:
- Chalet Ridge
ADDITIONAL INFORMATION
Don't miss this opportunity to own in this desirable community! Charming 3 bedroom, 2 bath Ranch style home in Chalet Ridge. Foyer leads to open floor plan with island kitchen with granite countertops. Open and spacious Living and Dining feature vaulted ceiling and electric fireplace. Opens to a large, covered patio. Large primary suite with private bath with double vanity and separate shower/stool room. Chalet Ridge features a community pool, pickleball, walking paths and fishing pond. Mowing is included in the HOA fees. Information deemed reliable, not guaranteed.
$269,000
8413 E Bayley St. Wichita, KS 67207
- Type:
- Other
- Sq.Ft.:
- 2,556
- Status:
- Active
- Beds:
- 5
- Lot size:
- 0.18 Acres
- Year built:
- 1967
- Baths:
- 3.00
- MLS#:
- 646523
- Subdivision:
- Sunnybrook
ADDITIONAL INFORMATION
Looking for a spacious 5 Bedroom 3 Bath with lots of UPDATES? Well... here it is! Welcome to this beautiful home. Already to move in, Bayley here is just waiting to make it all about you. Bayley has been well taken care of and owner made a great effort to make sure it's delivered at its best! With new beautiful, elegant Granite Counter Tops, a beautiful Island that will work great for those busy mornings, New Cabinets, New Flooring, New Carpet, New windows, Ac is 1yr old. New exterior and interior paint, and much more. It will be maintenance free for a long time. Sitting on a corner and peaceful block. Bayley is at a very convenient location as well, close to shopping centers, restaurants, and highways. It just makes it the perfect home for anyone! Come take a look today!
- Type:
- Other
- Sq.Ft.:
- 1,460
- Status:
- Active
- Beds:
- 3
- Lot size:
- 0.2 Acres
- Year built:
- 2024
- Baths:
- 2.00
- MLS#:
- 646520
- Subdivision:
- Chalet Ridge
ADDITIONAL INFORMATION
Zero entry home in Chalet Ridge. Perfect for the first-time homeowner or homeowner looking to downsize while maintaining a modern feel. Open and spacious 3 Bedroom, 2 Bath home with granite countertops throughout the kitchen and bathrooms. Master bedroom with double vanity, shower, linen cabinet, and walk-in closet. Luxury vinyl flooring and modern fixtures. Enjoy relaxing or entertaining on the covered patio located off the Living Rm. 3 Car Garage. Chalet Ridge features a community pool, pickleball, walking paths and fishing pond. Mowing is included in HOA dues. All the lots are sold, so don't miss this opportunity to live in this desirable community. Information deemed reliable, not guaranteed
- Type:
- Other
- Sq.Ft.:
- 1,400
- Status:
- Active
- Beds:
- 3
- Lot size:
- 0.22 Acres
- Year built:
- 2024
- Baths:
- 2.00
- MLS#:
- 646512
- Subdivision:
- Chalet Ridge
ADDITIONAL INFORMATION
Don't miss this opportunity to live in Chalet Ridge, a desirable community with pool, pickleball, walking paths and fishing pond. Zero entry home. Perfect for the first-time homeowner or homeowner looking to downsize while maintaining a modern feel. Open and spacious 3 Bedroom, 2 Bath home with granite countertops throughout the kitchen and bathrooms. Large vaulted Living/Dining area. Master bedroom with double vanity, shower and walk-in closet. Enjoy relaxing or entertaining on the covered patio. Large lot backs to pond. 3 car garage. HOA dues include mowing.
$252,000
1925 S Chateau St Wichita, KS 67207
- Type:
- Other
- Sq.Ft.:
- 1,670
- Status:
- Active
- Beds:
- 3
- Lot size:
- 0.16 Acres
- Year built:
- 2000
- Baths:
- 2.00
- MLS#:
- 646449
- Subdivision:
- Smithmoor
ADDITIONAL INFORMATION
Welcome to this beautiful ranch-style home at 1925 S Chateau St! This well-maintained residence features 3 spacious bedrooms and 2 bathrooms, perfect for comfortable living. The heart of the home is the generous kitchen, offering ample space for cooking and gathering with loved ones. The hall bathroom showcases stunning tile work in the shower, adding a touch of elegance. Step into the large basement, ideal for entertaining guests. The fully fenced backyard provides a private oasis for outdoor activities and relaxation. Located just minutes away from the best of East Side Wichita, this home combines convenience with charm. Don’t miss your chance to make this lovely property your own!
$235,000
1137 S Burrus St Wichita, KS 67207
- Type:
- Other
- Sq.Ft.:
- 2,210
- Status:
- Active
- Beds:
- 4
- Lot size:
- 0.22 Acres
- Year built:
- 1978
- Baths:
- 3.00
- MLS#:
- 646444
- Subdivision:
- Harrison Park
ADDITIONAL INFORMATION
Discover the charm of 1137 S Burrus St, a stunning 4-bedroom, 3-bathroom residence in the heart of South East Wichita. This home features beautifully updated interior, complete with new flooring and fresh paint throughout. The kitchen is a chef's delight, offering new granite countertops and a cozy eating bar. Enjoy the spacious master suite with en-suite and ample sized closets. Relax in the privacy of a large, fenced backyard. Perfectly positioned near excellent schools, parks, dining, and shopping, this home combines modern living with a prime location. Experience the lifestyle you've been dreaming of!
$400,000
2113 S Michelle St Wichita, KS 67207
- Type:
- Other
- Sq.Ft.:
- 2,869
- Status:
- Active
- Beds:
- 4
- Lot size:
- 0.2 Acres
- Year built:
- 2019
- Baths:
- 3.00
- MLS#:
- 646381
- Subdivision:
- Casa Bella
ADDITIONAL INFORMATION
Don’t miss this stunning 4 bedroom 3 bath with 3 car garage ranch home located in Casa Bella, just minutes from the new SE high school. Note the unique curb appeal with staggered siding and shutters. An 8 ft glass paneled front door opens to a spacious and open living and dining room with 10 ft beamed ceilings and plenty of natural light with extra recessed lighting. The kitchen features all appliances, including a gas range, quartz countertops, under cabinet lighting, eating bar, pantry and plenty of cabinetry. Main floor laundry, and washer and dryer will remain with the home. The primary bedroom features a coffered ceiling, plenty of natural light and a sliding barn door into the primary bath. The primary bath offers double vanities, water closet, large walk in shower with two showerheads and a large walk in closet. Quartz countertops throughout kitchen, all bathrooms and the wet bar. The spacious basement family room showcases a wet bar that truly is more like a kitchenette with an eating bar, loads of cabinets and room for a full size fridge. Two additional basement bedrooms both have walk in closets. In the backyard, you will find a covered patio with stamped concrete accents and a stick built 12x12 storage shed, perfect for all the lawn equipment. Casa Bella is an area where new homes are still being built, which will help increase appreciation rates.
$175,000
1046 S Wicker St Wichita, KS 67207
- Type:
- Other
- Sq.Ft.:
- 2,300
- Status:
- Active
- Beds:
- 3
- Lot size:
- 0.17 Acres
- Year built:
- 1959
- Baths:
- 3.00
- MLS#:
- 646200
- Subdivision:
- Sunnybrook
ADDITIONAL INFORMATION
Come home to this ranch style 3 bedrooms, 3 bathrooms, a 1 car garage and finished basement home. This home also offers an additional finished bonus room, rec room and full bath in the basement. New carpet throughout. Stainless Steel Dishwasher and Refrigerator. Nice large deck with a perfect yard for entertaining family & friends and lots of room for the kids or pets to run! Nice location in a well established neighborhood. Call today!
$458,000
5 S Drury Ln Eastborough, KS 67207
- Type:
- Other
- Sq.Ft.:
- 2,685
- Status:
- Active
- Beds:
- 3
- Lot size:
- 0.3 Acres
- Year built:
- 1950
- Baths:
- 3.00
- MLS#:
- 646129
- Subdivision:
- Eastborough
ADDITIONAL INFORMATION
Nestled in the heart of Eastborough, one of the area's most sought-after neighborhoods, this all-brick mid-century home combines timeless architecture with modern updates. Just steps from the city’s picturesque walking trails, parks, and serene pond, this home offers the best of tranquil living without sacrificing proximity to urban conveniences. As you enter, the warmth of real hardwood floors greets you, leading you through the formal living and dining spaces. The heart of the home is the fully renovated chef’s kitchen, featuring custom cabinetry, sleek new countertops, an eye-catching backsplash, and a suite of high-end appliances, including a SubZero fridge and gas cooktop. The kitchen seamlessly flows into the inviting family room, where large windows flood the space with natural light, and the fireplace with a gas insert adds a cozy touch. The primary suite is an exceptional retreat, rare for a home of this era. Spacious and serene, it offers a beautifully updated bathroom, a walk-in closet, and private access to the fully fenced backyard. The outdoor space is a gardener’s delight, with mature landscaping, easy-to-maintain greenery, and a sprinkler system. Two additional bedrooms, one of which is perfect for a home office, two thoughtfully updated bathrooms, and a large laundry/mudroom round out the living spaces. For those seeking single-level living without moving to the outskirts of town, this home is a perfect alternative to high-priced patio homes—right in the heart of Eastborough. Over $200,000 in meticulous improvements enhance this home’s structure and style, from dual-zone Trane HVAC systems to energy-efficient Anderson windows and doors, an updated kitchen, revitalized bathrooms, and preventative piers installed in the crawlspace. With its blend of mid-century charm, modern convenience, and a prime location, this home is ready to welcome its next chapter.
$252,000
1905 S Cooper St Wichita, KS 67207
- Type:
- Other
- Sq.Ft.:
- 1,660
- Status:
- Active
- Beds:
- 4
- Lot size:
- 0.21 Acres
- Year built:
- 1990
- Baths:
- 3.00
- MLS#:
- 645998
- Subdivision:
- Cedar Ridge
ADDITIONAL INFORMATION
Move in ready home next to the school! Fully fenced in large yard. You will love all the natural light pouring in from all the windows in this fabulous home! This home has an electric fireplace in the living room, a nicely flowing floor plan having the primary and 2 other bedrooms on the upper level and the 4th bedroom in the basement along with a recreation room. The garage has a dedicated outlet for a garage fridge/freezer and lots of storage space! There is a pedestrian door leading to the backyard. This backyard is perfect for entertaining! Lots of possibilities! There is a large shed with a sidewalk and a nice garden area in the backyard. If this sounds like a home you would like to tour please reach out to your agent!
$321,500
2267 S Chateau Wichita, KS 67207
- Type:
- Other
- Sq.Ft.:
- 1,824
- Status:
- Active
- Beds:
- 5
- Lot size:
- 0.26 Acres
- Year built:
- 2024
- Baths:
- 3.00
- MLS#:
- 645646
- Subdivision:
- Cedar Creek
ADDITIONAL INFORMATION
Come this this BRAND NEW home in the beautiful Cedar Creek development! The main floor features and open floorplan with large windows for lots of natural lighting, LVP flooring throughout the main living areas, granite counters, stainless steel appliances, three bedrooms and two bathrooms. The finished basement features a rec room, two additional bedrooms, and one bathroom. Have plenty of parking in the 3 car garage.
$325,000
10611 E Bonita St Wichita, KS 67207
- Type:
- Other
- Sq.Ft.:
- 1,824
- Status:
- Active
- Beds:
- 5
- Lot size:
- 0.26 Acres
- Year built:
- 2023
- Baths:
- 3.00
- MLS#:
- 645645
- Subdivision:
- Cedar Creek
ADDITIONAL INFORMATION
Come this this BRAND NEW home in the beautiful Cedar Creek development! The main floor features and open floorplan with large windows for lots of natural lighting, LVP flooring throughout the main living areas, granite counters, stainless steel appliances, three bedrooms and two bathrooms. The finished basement features a rec room, two additional bedrooms, and one bathroom. Have plenty of parking in the 3 car garage.
$300,000
1024 S Burrus St Wichita, KS 67207
- Type:
- Other
- Sq.Ft.:
- 3,209
- Status:
- Active
- Beds:
- 6
- Lot size:
- 0.29 Acres
- Year built:
- 1978
- Baths:
- 4.00
- MLS#:
- 645541
- Subdivision:
- Quail Meadows
ADDITIONAL INFORMATION
1 OWNER RANCH HOME FEATURING OVER 3300 SQ FT OF LIVING SPACE, 6 BEDROOMS, 3.5 BATHS, A 2 CAR OVERSIZEDG GARAGE WITH A BONUS HEATED WORKSHOP, & TONS OF BUILT IN STORAGE. WALK INTO A LARGE GREAT ROOM WITH BEAMED CATHEDRAL CEILINGS AND A BRICK FIREPLACE. 3 OF THE 6 BEDROOMS ARE ON THE MAIN LEVEL INCLUDING A MASTER WITH A WALK IN CLOSET, PRIVATE BATHROOM, DUAL SINKS, & STEP IN SHOWER. THE KITCHEN HAS TONS OF PREP SPACE, A PREP ISLAND, TONS OF BUILT IN STORAGE, COMES FULLY APPLIANCED, AND HAS A BONUS EATING AREA. YOU'LL LOVE THE XL LAUNDRY AREA JUST OFF THE GARAGE & BACK DOOR THAT HAS TONS OF FOLDING SPACE & A 1/2 BATH. THE BASEMENT IS FULLY FINISHED WITH BEDS 4-6, A LARGE REC AREA WITH A 2ND WOOD BURNING STOVE, A BONUS ROOM GREAT FOR PHOTOGRAPHY OR TO USE AS YOU CHOOSE THAT IS PLUMBED FOR A SINK OR WET BAR. THERE'S A BONUS BACKYARD SHED FOR STORAGE, A TRAILOR GATE, & PATIO IN THE PRIVACY FENCED YARD THAT IS SPRINKLER FED. THIS HOME HAS TONS OF SPACE, TONS OF STORAGE, GREAT BONES, & IS READY FOR YOU TO DESIGN IT HOW YOU WANT IT! CALL TODAY FOR A TOUR!
- Type:
- Other
- Sq.Ft.:
- 2,350
- Status:
- Active
- Beds:
- 5
- Lot size:
- 0.19 Acres
- Year built:
- 1980
- Baths:
- 3.00
- MLS#:
- 645309
- Subdivision:
- Quail Meadows
ADDITIONAL INFORMATION
DRH Homes presents a beautifully remodeled 5 bedroom and 3 bathroom home with 2350 finished square feet, walk out basement and located on a nice cul-de-sac lot with a new fenced back yard. This thoughtfully designed home has an all-new interior with modern finishes, fresh interior paint, new flooring, doors, trim and gorgeous updated bathrooms throughout. This beautiful home has an open floor plan with a new kitchen, granite counter tops, island and new Energy Saver stainless steel appliances. Snuggle up on those cold winter nights in front of one of two fireplaces in the home. In addition to the homes all new remodeled 2350 sq ft, there is a walk out basement that offers 2 more bedrooms, a bathroom and spacious family room with access to a private backyard that offers a new fence, and deck perfect for entertaining family and friends. The exterior of the home also offers a new roof, and guttering, fresh paint, new exterior doors, new garage doors with a driveway that has ample parking and new landscaping. Call for your showing today and make this your home for the holidays.
$295,000
1965 S Cooper St Wichita, KS 67207
- Type:
- Other
- Sq.Ft.:
- 2,630
- Status:
- Active
- Beds:
- 4
- Lot size:
- 0.25 Acres
- Year built:
- 1988
- Baths:
- 3.00
- MLS#:
- 645303
- Subdivision:
- Cedar Ridge
ADDITIONAL INFORMATION
This beautifully maintained one-owner home features 4 bedrooms, 3 bathrooms, and a 2-car garage, all set on a spacious corner lot surrounded by mature trees. The stunning living room boasts vaulted ceilings and large windows, seamlessly connecting to the well-appointed kitchen. The kitchen offers ample cabinet and countertop space, and has been updated with stylish countertops and a backsplash just a few years ago. All stainless steel appliances will remain, and there’s a separate laundry room off the kitchen, with the washer and dryer included. Retreat to the spacious master bedroom, complete with double closets and an updated bathroom featuring double sinks. Also on the main level you’ll find another bedroom, and hall bathroom! The basement houses an inviting family room with a cozy wood-burning fireplace, along with two additional large bedrooms, a full bathroom, and plenty of storage. Step outside to enjoy an amazing backyard with a large deck, an expansive yard equipped with a sprinkler system, and a perfect shed with electricity—ideal for hobbies or additional storage. This home boasts numerous recent updates, including a new roof, gutters, gutter guards, replacement windows, HVAC system, and fresh exterior paint. Don’t miss your chance to own this gem!
$325,000
12367 E Lincoln Wichita, KS 67207
- Type:
- Other
- Sq.Ft.:
- 2,793
- Status:
- Active
- Beds:
- 3
- Lot size:
- 0.23 Acres
- Year built:
- 1999
- Baths:
- 3.00
- MLS#:
- 645218
- Subdivision:
- Woodland Lakes Estates
ADDITIONAL INFORMATION
Beautifully well-maintained sprawling ranch style home located in the prestigious Woodland Lake Estates neighborhood. This is a three bedroom, three bath, three car garage and theatre room on a cul-de-sac facing gorgeous private ponds. Outside there is great curb appeal and in the back is a large deck with private access to the pond, perfect for entertaining or fishing. Inside, there is custom beautiful woodwork throughout the house with extra wide hallways and huge windows allowing natural light. There is a formal dining room and see through gas fireplace with easy access to the living room and kitchen. There includes another dining area off of the kitchen as well. Kitchen has it's own island and bar setup with plenty of cabinet and countertop space. There is a main floor laundry right off of the oversized three car garage. Upstairs has two bedrooms that are very large and spacious, guest bath, and master suite setup. Master bath has a dual sink setup and soaker tub with separate shower. Downstairs is a large living area and extra bedroom with another bathroom. There is an extra theatre room equipped with surround sound and projector perfect for watching movies or the game. Overall, this home offers tons of unique custom features and a lot of space for the money. Feel free to set up your private showing today!
Andrea D. Conner, License 237733, Xome Inc., License 2173, [email protected], 844-400-XOME (9663), 750 Highway 121 Bypass, Ste 100, Lewisville, TX 75067
Information being provided is for consumers' personal, non-commercial use and may not be used for any purpose other than to identify prospective properties consumers may be interested in purchasing. This information is not verified for authenticity or accuracy, is not guaranteed and may not reflect all real estate activity in the market. © 1993 -2024 South Central Kansas Multiple Listing Service, Inc. All rights reserved
Wichita Real Estate
The median home value in Wichita, KS is $172,400. This is lower than the county median home value of $198,500. The national median home value is $338,100. The average price of homes sold in Wichita, KS is $172,400. Approximately 51.69% of Wichita homes are owned, compared to 37.67% rented, while 10.64% are vacant. Wichita real estate listings include condos, townhomes, and single family homes for sale. Commercial properties are also available. If you see a property you’re interested in, contact a Wichita real estate agent to arrange a tour today!
Wichita, Kansas 67207 has a population of 394,574. Wichita 67207 is more family-centric than the surrounding county with 31.82% of the households containing married families with children. The county average for households married with children is 30.6%.
The median household income in Wichita, Kansas 67207 is $56,374. The median household income for the surrounding county is $60,593 compared to the national median of $69,021. The median age of people living in Wichita 67207 is 35.4 years.
Wichita Weather
The average high temperature in July is 91.7 degrees, with an average low temperature in January of 21.7 degrees. The average rainfall is approximately 33.9 inches per year, with 12.7 inches of snow per year.
