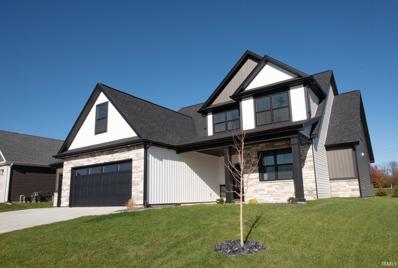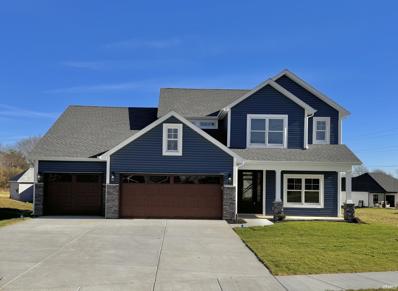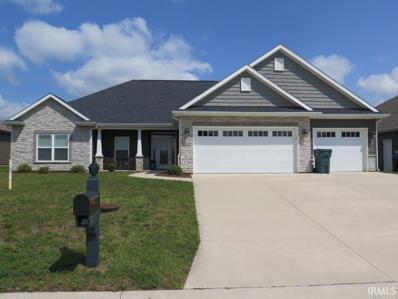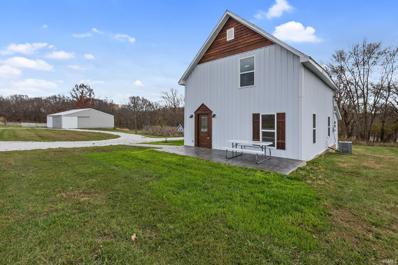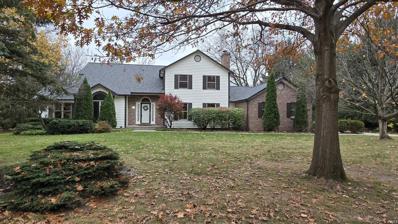West Lafayette IN Homes for Sale
- Type:
- Single Family
- Sq.Ft.:
- 1,529
- Status:
- NEW LISTING
- Beds:
- 3
- Lot size:
- 0.2 Acres
- Year built:
- 2019
- Baths:
- 2.00
- MLS#:
- 202447741
- Subdivision:
- Blackthorne
ADDITIONAL INFORMATION
Lovely open concept, 3 bed 2 bath ranch home with a pond view from your back patio. A spacious kitchen with granite countertops, stainless steel appliances, and a stylish backsplash. A Cathedral ceiling in the living room with a large window offering a great view of the water. Nice sized bedrooms. The primary bedroom offers an en-suite bath with a large walk-in closet and separate area for the shower. In a great location, close to schools, restaurants, shopping, and not far from Purdue!
- Type:
- Single Family
- Sq.Ft.:
- 2,234
- Status:
- NEW LISTING
- Beds:
- 3
- Lot size:
- 0.26 Acres
- Year built:
- 1956
- Baths:
- 3.00
- MLS#:
- 202447679
- Subdivision:
- Oakhurst
ADDITIONAL INFORMATION
Discover this multi-level gem nestled in a sought-after West Lafayette neighborhood. Boasting abundant hardwood floors and timeless character, this home is perfect for those who appreciate classic charm. Enjoy outdoor living with a screened-in porch and a spacious deck, ideal for relaxing or entertaining. Conveniently located within walking distance to Purdue football and basketball games, this home offers a lifestyle of comfort and proximity to campus excitement.
- Type:
- Single Family
- Sq.Ft.:
- 3,591
- Status:
- NEW LISTING
- Beds:
- 5
- Lot size:
- 0.33 Acres
- Year built:
- 1920
- Baths:
- 3.00
- MLS#:
- 202447544
- Subdivision:
- None
ADDITIONAL INFORMATION
Step into timeless elegance with this historic Craftsman-style American Four Square, located just blocks from Purdue University. This home exudes charm with its original hardwood floors, rich wood trim, stucco siding, built-in shelving and china cabinet, French doors, solid wood doors, and period lighting. Modern updates seamlessly blend with its historic character, including a remodeled kitchen featuring Sub-Zero drawer refrigerators, a Viking stove, and a fully renovated bathroom. The finished basement offers additional living space, while the oversized, fenced yard is perfect for outdoor gatherings. Park in the spacious two-car garage and enjoy the convenience of walking to Purdue sporting events. Relax on the screened back porch.. Seller will have the exterior paint refreshed, weather permitting.
- Type:
- Single Family
- Sq.Ft.:
- 2,230
- Status:
- NEW LISTING
- Beds:
- 4
- Lot size:
- 0.22 Acres
- Year built:
- 2022
- Baths:
- 3.00
- MLS#:
- 202447507
- Subdivision:
- Fieldstone
ADDITIONAL INFORMATION
Beautiful newer home in Fieldstone at the Crossing subdivision in West Lafayette! This spacious 4-bedroom, 2.5-bath home features an open-concept design with a large kitchen island, custom cabinets, and walk-in closets in the generously sized bedrooms. The laundry room is conveniently located upstairs alongside the bedrooms and two full baths. Situated within a mile of schools and just minutes from shopping, trails, parks, restaurants, US 52, I-65, and Purdue University, this home offers both comfort and convenience. Donâ??t miss your chanceâ??this one wonâ??t last long!
- Type:
- Single Family
- Sq.Ft.:
- 2,253
- Status:
- NEW LISTING
- Beds:
- 3
- Lot size:
- 0.17 Acres
- Year built:
- 2024
- Baths:
- 3.00
- MLS#:
- 202447476
- Subdivision:
- Provenance
ADDITIONAL INFORMATION
Welcome home to this stunning semi-custom craftsman bungalow in West Lafayette's coveted neighborhood, Provenance, at the edge of Purdue campus! On a lot facing the central greenspaces, this home has the custom features you'd expect! Open floor plan with 10 foot ceilings throughout, luxury vinyl plank flooring, granite counters, custom cabinetry, a full suite of stainless appliances with microwave drawer, gas cooktop, convection oven, chimney hood vented to the outside, and spa-like primary bathroom with dual sinks, spacious walk-in tiled shower, split bedroom floor plan, outdoor covered living patio. Two bedrooms and a full bath upstairs with 9' ceilings. Tankless water heater and security system included. You'll love the luxury finishes and the neighborhood amenities of Provenance! Clubhouse with pool will be available in the near future!
$280,000
528 TRACE 5 West Lafayette, IN 47906
- Type:
- Condo
- Sq.Ft.:
- 1,436
- Status:
- NEW LISTING
- Beds:
- 2
- Year built:
- 1984
- Baths:
- 2.00
- MLS#:
- 202447352
- Subdivision:
- Camelback
ADDITIONAL INFORMATION
Rare find Camelback condo is â??Turn the keyâ?? ready! Very well taken care of with many nice finishes Custom designed kitchen features solid cabinetry with glass doors, island, separate serving station/coffee wine center and quartz countertops. The open concept floor plan allows family and friends to sit at the bartop, gather in the dining room, or socialize in the living room. The soaring ceilings, large corner windows bank and sliding glass door highlights the pond and open patio make entertaining a true joy. The second floor loft overlooking the living room offers a flexible space with endless possibilities. Main floor bedroom also overlooks the pond and offers quasi-private en suite amenities. The 2nd floor bedroom features a huge 6â?? X 7.5â?? walk-in closet and steps away from its own full bath. The huge attached garage is 11â?? X 20.9â?? and has lots of room for storage. Enjoy a life of easy living as the HOA covers exterior maintenance such as roofing, siding, mowing, ground maintenance, snow removal, trash and recycling. You have the community clubhouse and pool just a short walk around the pond. Call your favorite REALTOR today to view this home!
- Type:
- Single Family
- Sq.Ft.:
- 3,105
- Status:
- Active
- Beds:
- 5
- Lot size:
- 0.36 Acres
- Year built:
- 2024
- Baths:
- 3.00
- MLS#:
- 202447159
- Subdivision:
- Oak Ridge / Oakridge
ADDITIONAL INFORMATION
Welcome to this new construction custom home, where luxury meets tranquility. Boasting over 3,000 sq. ft., 5 bedrooms, 2.5 baths, and a stunning open floor plan, this home is perfectly situated on a peaceful cul-de-sac in the desirable neighborhood of Oak Ridge with breathtaking views of the pond. Full unfinished basement is ready for your personal touch, including space for an additional bedroom and bath. Modern elegance!
- Type:
- Single Family
- Sq.Ft.:
- 2,672
- Status:
- Active
- Beds:
- 4
- Lot size:
- 0.23 Acres
- Year built:
- 2016
- Baths:
- 3.00
- MLS#:
- 202447106
- Subdivision:
- Wake Robin
ADDITIONAL INFORMATION
An immaculately maintained home in desirable Wake Robin in West Lafayette, 2111 Ringneck Rd. is a must-see. The 4-bed, 2.5-bath two-story house is across nearly 2,700 sq. ft., with vaulted ceilings that make the home feel even bigger. Upgrades everywhere, including baseboard trim and trim around windows, hardwood floors and newer appliances. The main floor features an open floor plan, with a vaulted great room, kitchen and dining area, plus a den, and a master suite that includes a walk-in closet with updated shelving system. Three bedrooms are upstairs, with two more walk-in closets, plus a multi-use loft. What else? Separate laundry (with deep sink) and mud rooms, two built-in desks, dual thermostats, an on-demand water heater, reverse osmosis water system, a walk-in pantry, a three-car garage, garage cabinets, front- and backyard irrigation system and much more. And it's all perfectly located in West Lafayette, near Purdue's campus, walking trails, a soon-to-be completed family park and newly-constructed schools.
- Type:
- Single Family
- Sq.Ft.:
- 3,760
- Status:
- Active
- Beds:
- 5
- Lot size:
- 0.33 Acres
- Year built:
- 1961
- Baths:
- 3.00
- MLS#:
- 202446979
- Subdivision:
- Wabash Gardens
ADDITIONAL INFORMATION
This well-maintained 5-bedroom, 3-bathroom home in West Lafayette offers a perfect blend of comfort and style. Highlights include a cozy fireplace, a beamed ceiling, a wet bar, stunning tiger wood flooring, and a large open deck perfect for entertaining. The walk-out basement provides extra living space, and the 2-car garage adds convenience. With a newer roof and HVAC, this home is move-in ready. Located in the sought-after West Lafayette school district, itâ??s close to Purdue University, parks, trails, and all the amenities the area has to offer. Schedule a showing with your favorite Realtor today!
- Type:
- Single Family
- Sq.Ft.:
- 3,363
- Status:
- Active
- Beds:
- 4
- Lot size:
- 0.28 Acres
- Year built:
- 1940
- Baths:
- 4.00
- MLS#:
- 202446798
- Subdivision:
- Ridge Wood / Ridgewood
ADDITIONAL INFORMATION
This classic colonial is full of upgrades and exudes warmth. The main level includes living room w/built ins and fireplace, family room with cathedral ceiling, built ins and wall of windows. Updated kitchen has island with granite along with Stainless Steel gas range, microwave, refrigerator and dishwasher. It also has a veggie sink & wine cooler. Formal dining room opens to rear paver patio & private yard with firepit. Laundry is on main floor along with 2 half baths & a wall of cubbies for convenience. Upstairs you will find primary bedroom with bath; Jack & Jill bath & 3 more spacious bedrooms w/walk in closets. All this within walking distance to middle school, Junior & Senior High School and Purdue University. There is no HOA, but is a voluntary $30 fee which is used for parties (picnic, Easter egg hunt, etc.) Schedule your showing today!
- Type:
- Single Family
- Sq.Ft.:
- 1,724
- Status:
- Active
- Beds:
- 3
- Lot size:
- 0.23 Acres
- Year built:
- 2024
- Baths:
- 2.00
- MLS#:
- 202446557
- Subdivision:
- Stonehenge Villas
ADDITIONAL INFORMATION
BRAND NEW by MILAKIS HOMES- Nestled in the maintenance free section of West Lafayetteâ??s Stonehenge neighborhood. Conveniently located just minutes from Purdue University, US 52 W, US231, shopping, & TSCâ??s Klondike, Klondike, Harrison schools. Offering 1724 SF of living space the Julie split floor plan has lots to offer including; A spacious Great Room w/ cathedral ceilings, a gas log Fireplace w/ custom surround & mantle, & LVP flooring; Kitchen with abundant custom cabinets, a 7ft island, solid surface countertops, SS appliances, tiled backsplash, & pantry; A luxurious Ownerâ??s Suite offering a custom walk-in tiled shower, dual sink vanity, separate stool area, & WIC; A very large Dining area w/triple windows with full view to the 17x12 Covered Porch; a separate Laundry room/Mudroom w/ additional cabinets & folding area; Plus two additional Bedrooms, & 2nd Full Bath. Other great features include: A 3 Car Garage w/ pull down stairs to attic storage; Full yard irrigation; Cabinets w/soft close doors & drawers; & a Kinetico water softener. Neighborhood amenities include: Pool & Clubhouse, Playground, Sand Volleyball & Soccer Field, Walking Trails, 2 Ponds / 1 Stocked with fish, & Community Street Lights. Monthly HOA dues include: Snow removal (drives & walks) l, lawn care, trash removal, and exterior maintenance
- Type:
- Single Family
- Sq.Ft.:
- 1,802
- Status:
- Active
- Beds:
- 3
- Lot size:
- 0.13 Acres
- Year built:
- 2015
- Baths:
- 2.00
- MLS#:
- 202446515
- Subdivision:
- Stonebridge Villas
ADDITIONAL INFORMATION
Care free living at its finest. This 3 bedroom 2 bath home is located in The Stonehenge Executive Village where all your lawn care and snow removal are maintained by the HOA! Along with the lawn care you have access to a beautiful clubhouse, swimming pool, splash pad, volleyball court, fishing pond and more! Enjoy all this along with the comfortable amenities this home has to offer including open floor plan with sun room, kitchen with granite counters, tile walk in shower in your primary suite and cozy fireplace in your spacious great room. To top off this great home, all carpet is brand new!
- Type:
- Condo
- Sq.Ft.:
- 1,690
- Status:
- Active
- Beds:
- 3
- Year built:
- 2024
- Baths:
- 3.00
- MLS#:
- 202446409
- Subdivision:
- Other
ADDITIONAL INFORMATION
Brand new construction, just minutes from Purdue University in West Lafayette! Fabulous 3-bedroom condo with attached 2-car garage. Open, airy layout, including light colored vinyl plank floors and 9-foot ceilings. Kitchen features stainless steel appliances- including gas stove, quartz countertops and custom cabinetry. Master with en suite including soaking tub, dual sinks & separate shower. Spacious bedrooms with walk-in closets, and other custom storage solutions throughout. Second level laundry. Enjoy the outdoors on your private balcony or take advantage of the nearby walking trail, as well as a community dog park! 10% deposit due at the time of signed the contract. No customizations or selections. Landscaping & snow removal, private trash dumpsters and pond maintenance included in association dues (Amount TBD.) Occupancy on or after May 2025.
$249,900
700 N 725 W West Lafayette, IN 47906
- Type:
- Mobile Home
- Sq.Ft.:
- 1,344
- Status:
- Active
- Beds:
- 3
- Lot size:
- 5.9 Acres
- Year built:
- 1990
- Baths:
- 2.00
- MLS#:
- 202446343
- Subdivision:
- None
ADDITIONAL INFORMATION
If wooded land is your calling, this house is for you. This 3 bedroom 2 bathroom home sits peacefully on 5.9 acres of land in West Lafayette. Many new updates have been completed in the last 4 years including furnace, heat pump, air conditioner, water heater, roof, appliances and flooring. Outside enjoy the newly constructed, oversized, 1 car garage all set back off the road surrounded by beautiful scenery.
- Type:
- Single Family
- Sq.Ft.:
- 2,175
- Status:
- Active
- Beds:
- 3
- Lot size:
- 0.22 Acres
- Year built:
- 2024
- Baths:
- 2.00
- MLS#:
- 202446221
- Subdivision:
- Stonehenge Villas
ADDITIONAL INFORMATION
Welcome to the Violet, built by Milakis homes and located in the newest section of Stonehenge Executive Village. This home offers 3 bedrooms and 2 full bathrooms. When you enter the home, you are immediately greeted by the elegant foyer that leads to the open floor plan living room, dining room and kitchen area. Here you will find an abundance of light and windows as well was a beautiful stone fireplace as focal point. The expansive kitchen offers a large island with granite countertops and built in serving buffet.. The primary suite exudes elegance with its private double door entry, large walk in closet and beautiful bathroom with custom shower. This pond view lot in the executive village offers yard maintenance, snow removal and access to many community amenities!
- Type:
- Single Family
- Sq.Ft.:
- 2,000
- Status:
- Active
- Beds:
- 3
- Lot size:
- 0.78 Acres
- Year built:
- 2009
- Baths:
- 3.00
- MLS#:
- 202446044
- Subdivision:
- The Ravines
ADDITIONAL INFORMATION
Move right into this stunning custom-built home with 3-bedroom, 3-bathroom on a spacious 0.78-acre lot, perfectly situated on the Ravines Golf Course. With 2,000 square feet of thoughtfully designed living space, this home offers breathtaking golf course views & an open layout ideal for both entertaining and everyday living. The bright interior features 10â?? ceilings, large windows, a chefâ??s kitchen with granite countertops, a walk-in pantry, and a large island that seamlessly flows to the patio. The luxurious primary suite opens to the partially enclosed patio, offering serene golf course views & a spa-like bathroom with a ceramic-tiled walk-in shower. Step outside to enjoy a covered patio with a screened-in sunroom now w/speaker system and does have pre-wiring for an outdoor kitchen and hot tub. There are tranquil fishing ponds too. There are speaker systems in the master and living room built into the ceiling. The newly enclosed and extended patio/sunroom adds a versatile space for relaxation, entertaining, or enjoying the outdoors year-round. The sunroom addition has a lifetime warranty on all glass,metal,roof and hardware- basically everything but the screens. Has the following Appliances - Washer/Dryer/Fridge. New Fridge - 2023, New Washer/Dryer- 2024 The oversized 3-car garage provides ample storage, while the hybrid HVAC system and constant-pressure water system add modern efficiency. This property boasts direct golf cart access, a peaceful setting with pond views, and one of the best lots in the neighborhood. From the grand double-door entry to the spacious outdoor living areas, this home is a true retreat. Schedule your showing today to experience it for yourself!
- Type:
- Single Family
- Sq.Ft.:
- 1,535
- Status:
- Active
- Beds:
- 3
- Lot size:
- 0.18 Acres
- Year built:
- 2024
- Baths:
- 2.00
- MLS#:
- 202445644
- Subdivision:
- Stonehenge
ADDITIONAL INFORMATION
Majestic Homes proudly presents Stonehenge Planned Development and the Coral Bay model. The Planned Development, within Stonehenge Subdivision, offers residents friendly, peaceful surroundings, which to call home. You'll enjoy walking trails, fishing pond, clubhouse, and maintenance-free living, including lawncare, snow removal and shrub & tree maintenance. The Coral Bay provides 1,535 square feet of living space, 3 BR's, 2 baths, rear covered porch and 3-car garage. You'll appreciate the stunning curb appeal and distinctive quality throughout this beautiful home. Call Kevin for a tour!
Open House:
Sunday, 12/22 12:00-5:00PM
- Type:
- Single Family
- Sq.Ft.:
- 1,893
- Status:
- Active
- Beds:
- 3
- Lot size:
- 0.2 Acres
- Year built:
- 2024
- Baths:
- 2.00
- MLS#:
- 202445362
- Subdivision:
- Belle Terra
ADDITIONAL INFORMATION
MAINTENANCE FREE, means no shoveling snow this year! Wonderful private courtyard and a Covered Porch provides continued outdoor living areas to enjoy. A gourmet kitchen with large island, quartz counter tops through out, Zero-entry, walk-in shower, solid shelving custom closets, lawn with full irrigation system. The Courtyards at Belle Terra, minutes from Purdue University, across from Coyote Crossing Golf course, access to I-65. Enjoy the use of private Community Clubhouse, Swimming Pool and Pickleball Court! Visit the furnished model today!
- Type:
- Single Family
- Sq.Ft.:
- 2,696
- Status:
- Active
- Beds:
- 4
- Lot size:
- 0.23 Acres
- Year built:
- 2024
- Baths:
- 4.00
- MLS#:
- 202445190
- Subdivision:
- Three Meadows
ADDITIONAL INFORMATION
Welcome to this Citation Homes new construction with beautiful details inside and out. The dark gray stone, black trim and light siding give a modern, clean look to the exterior. The kitchen/great room offers an open floor plan with high ceilings. The great room has a round chandelier, gas fireplace surrounded by stone/wainscoting, built in cabinets and shelving. The dream kitchen offers 3x9 island, deep SS farm sink, gas cook top oven, soft closed drawers, exhaust system. The breakfast area has built-in seating and leads to the covered porch. Folding barn doors open to the main floor laundry. The primary bedroom has 2 walk in closets, classic stand alone tub, decorative tiled walk-in shower. Built in lighted handrail stairs leads to the 2nd floor. Bedroom 2 is an ensuite. The bonus room has so much flexibility. Enjoy the outdoors under your covered back porch.
- Type:
- Single Family
- Sq.Ft.:
- 3,305
- Status:
- Active
- Beds:
- 5
- Lot size:
- 0.19 Acres
- Year built:
- 2024
- Baths:
- 3.00
- MLS#:
- 202445169
- Subdivision:
- Three Meadows
ADDITIONAL INFORMATION
Welcome to this StoneRidge Home 4/5 bed, 2 ½-bath home that blends modern design with comfort and style. With 3,305 sqft, this brand-new construction offers the perfect balance of elegance and functionality. Hardwood floors that span the main level, create a warm and inviting atmosphere. The heart of the home is the spacious open-concept living area, where the custom kitchen features high-end finishes, ample cabinetry, and a large center islandâ??ideal for both cooking & entertaining. The kitchen flows effortlessly into the light-filled family room, creating a perfect space for relaxing or hosting guests. The main floor luxurious master suite, provides a private retreat with a spa-like ensuite bath w/dual vanities, a spacious tiled shower, and large walk-in closet. For those who work from home or need a quiet space, the dedicated office offers a serene environment with ample natural light. The mudroom with built-in cubby storage ensures your family stays organized and clutter-free. Upstairs, youâ??ll find 3 generously sized bedrooms and a large bonus room that offers endless possibilities as a playroom, media room, or additional bedroom. With its spacious design, downstairs master suite, mudroom, and bonus room, this home offers everything you need for luxurious, convenient living. Located in a desirable neighborhood close to Purdue University, this home is the ideal place to call your own.
- Type:
- Single Family
- Sq.Ft.:
- 3,036
- Status:
- Active
- Beds:
- 3
- Lot size:
- 6.15 Acres
- Year built:
- 1966
- Baths:
- 3.00
- MLS#:
- 202444934
- Subdivision:
- None
ADDITIONAL INFORMATION
This stunning 6.15-acre property offers a perfect blend of spacious living and outdoor tranquility. Drive down the long-paved drive to a beautiful ranch that features 3 generously sized bedrooms and 3 full bathrooms, including a luxurious primary suite complete with a walk-in closet and direct access to the back patio. The remodeled kitchen is a chef's dream, boasting modern finishes and a convenient coffee bar for your morning rituals. The expansive full basement is ideal for entertainment, complete with a bar for gatherings and relaxation. An oversized 2-car garage provides ample storage and workspace, while the pole barn and shed offer even more room for tools, equipment, or hobbies. Step outside to enjoy the screened-in patio or gather around the cozy firepit to relax and enjoy the outdoors. This property offers both the comforts of home and the space to enjoy nature at its finest. Just minutes from local schools and Purdue University. Schedule your showing today!
- Type:
- Single Family
- Sq.Ft.:
- 2,213
- Status:
- Active
- Beds:
- 3
- Lot size:
- 0.22 Acres
- Year built:
- 2020
- Baths:
- 2.00
- MLS#:
- 202444585
- Subdivision:
- Stonehenge
ADDITIONAL INFORMATION
Check out this spacious ranch built in 2020 with an open floor plan in popular Stonehenge SD. New laminate flooring recently installed throughout that's waterproof/scratch resistant, and has an underlayment moisture barrier. This home offers 9'+ ceilings, 2 trey ceilings with lights, stone counter tops, kitchen island with side storage, ample kitchen cabinets space, and pulldown attic storage. There's a nice size den, 3 large bedrooms with 2 walk-in closets, an both bathrooms have double sink vanities. You'll love the 6x17 covered front porch, along with the 12x25 covered back patio, and 12x18 open patio, privacy fenced back yard, and 3 car garage. The 65" flat screen TV over fireplace stays with the sale. HOA covers clubhouse, swimming pool, fishing pond, playground, and snow removal.
- Type:
- Single Family
- Sq.Ft.:
- 960
- Status:
- Active
- Beds:
- 3
- Lot size:
- 0.24 Acres
- Year built:
- 1986
- Baths:
- 2.00
- MLS#:
- 202444454
- Subdivision:
- Lake Villa
ADDITIONAL INFORMATION
Discover the home you've been searching for in West Lafayette with access to sought-after county schools! Welcome to 4388 Lake Villa Lane, a fully updated gem ready for its new owners. This stylish 3-bedroom, 1.5-bath home boasts an open concept layout with modern finishes throughout. As you step inside, you'll be captivated by the luxury vinyl plank flooring that sets a warm, inviting tone. The kitchen is a showstopper with abundant natural light streaming through skylights, illuminating the space. Elegant quartz countertops, a warm-toned backsplash, and brand-new cabinets with soft-close features create a modern, functional kitchen that's perfect for any home chef. Sleek, stainless steel appliances complete this beautiful setup. Every corner of this home has been refreshed with new paint, plush carpeting, upgraded lighting, and remote-controlled LED ceiling fans in every room. The bathrooms feature updated vanities and toilets, adding to the home's modern feel. The designated laundry room is equipped with a new washer/dryer included, HVAC system and water heater for your convenience. The property sits on a mature, tree-lined lot, offering privacy and charm. The extra deep one car attached garage has plenty of space for whatever storage needs you have. Step outside to a fully fenced backyard with a spacious deck, ideal for relaxing or entertaining and a shed for more storage. Don't miss your chance to own this move-in-ready homeâ??it's truly a rare find!
- Type:
- Single Family
- Sq.Ft.:
- 1,688
- Status:
- Active
- Beds:
- 3
- Lot size:
- 3.62 Acres
- Year built:
- 1910
- Baths:
- 3.00
- MLS#:
- 202444372
- Subdivision:
- None
ADDITIONAL INFORMATION
The Marquis Group of KW Commercial is pleased to present this fully renovated 3BR/2.5BA home situated on a bluff overlooking the Wabash River off of Huston Rd. This home has been fully updated and is move-in-ready. New hardwood floors grace the main level that features a main floor primary bedroom and bathroom. There are an additional 2 bedrooms and full bathroom on the 2nd floor. The property features over 3.6 acres with and a spacious 40x42 pole barn for all of your toys!
- Type:
- Single Family
- Sq.Ft.:
- 3,884
- Status:
- Active
- Beds:
- 4
- Lot size:
- 0.45 Acres
- Year built:
- 1991
- Baths:
- 4.00
- MLS#:
- 202443520
- Subdivision:
- Capilano Estates
ADDITIONAL INFORMATION
Traditional yet updated and well cared for home on quiet cul-de-sac on .45 acre beautifully landscaped lot in secluded, yet close-to-everything neighborhood. Two story foyer with turned staircase welcomes you into this lovely home. Main floor features a formal living room with vaulted ceiling, formal dining room, family room with wood burning/gas starter fireplace and built-in bookshelves, and office/library space to work from home or snuggle up and read a good book. Well appointed gourmet eat-in kitchen with granite countertops and large central island to work and gather around, ss appliances, showstopping 6 burner gas oven/range with griddle and double ovens, broiler and commercial hood, Jenn Air induction cooktop, built-in desk and shelving. Half bath and wine room finish off main floor. Laundry is currently located in basement, but could be moved back to upstairs wine room- plumbing is still in place. Upstairs you'll find 4 spacious bedrooms. Primary bedroom with en-suite bath enjoys a walk-in tile shower, soaker tub, walk in closet, and double vanity. 3 additional bedrooms with views of the backyard and a generously sized full bath finish off the upstairs. Finished basement with 2 rec rooms for plenty of space to kick back and relax, half bath, along with plenty of unfinished space for storage with a second staircase up to the garage make moving easy. Outdoors is a pergola covering the expansive deck, mature trees for privacy, easy maintenance landscaping, and plenty of peace and quiet. 3 car garage. Newer roof. HVAC recently serviced. Hardwood flooring throughout main floor and picture hanging moldings throughout entire home.

Information is provided exclusively for consumers' personal, non-commercial use and may not be used for any purpose other than to identify prospective properties consumers may be interested in purchasing. IDX information provided by the Indiana Regional MLS. Copyright 2024 Indiana Regional MLS. All rights reserved.
West Lafayette Real Estate
The median home value in West Lafayette, IN is $306,000. This is higher than the county median home value of $238,400. The national median home value is $338,100. The average price of homes sold in West Lafayette, IN is $306,000. Approximately 27.44% of West Lafayette homes are owned, compared to 62.31% rented, while 10.26% are vacant. West Lafayette real estate listings include condos, townhomes, and single family homes for sale. Commercial properties are also available. If you see a property you’re interested in, contact a West Lafayette real estate agent to arrange a tour today!
West Lafayette, Indiana 47906 has a population of 44,515. West Lafayette 47906 is more family-centric than the surrounding county with 36.71% of the households containing married families with children. The county average for households married with children is 31.5%.
The median household income in West Lafayette, Indiana 47906 is $28,744. The median household income for the surrounding county is $53,468 compared to the national median of $69,021. The median age of people living in West Lafayette 47906 is 21.5 years.
West Lafayette Weather
The average high temperature in July is 86.4 degrees, with an average low temperature in January of 16.9 degrees. The average rainfall is approximately 37.9 inches per year, with 18.9 inches of snow per year.


















