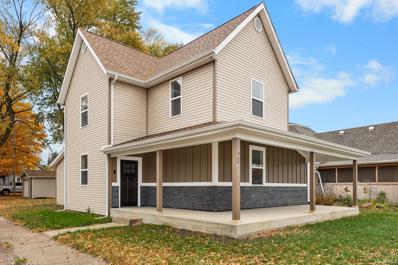Otterbein IN Homes for Sale
- Type:
- Single Family
- Sq.Ft.:
- 2,123
- Status:
- Active
- Beds:
- 3
- Lot size:
- 0.19 Acres
- Year built:
- 2024
- Baths:
- 3.00
- MLS#:
- 202447140
- Subdivision:
- None
ADDITIONAL INFORMATION
Stunning new construction with modern farmhouse finishes. This 3-bedroom, 3 full bath home offers a beautiful entryway, custom stone island, and stone countertops paired with a Whirlpool stainless appliance package. Features include LVL flooring, custom cabinetry, spacious master suite, and a flexible bonus space for additional living room/game room. Enjoy the convenience of a heated two-car garage, ample storage, custom built-in, High efficiency HVAC, and upgraded spray foam insulation for added efficiency. Move-in readyâ??schedule your showing today!
- Type:
- Single Family
- Sq.Ft.:
- 1,872
- Status:
- Active
- Beds:
- 4
- Lot size:
- 0.22 Acres
- Year built:
- 1900
- Baths:
- 2.00
- MLS#:
- 202443285
- Subdivision:
- None
ADDITIONAL INFORMATION
Welcome to this beautifully remodeled 4-bedroom, 2-bath gem in the heart of Otterbein! Every inch of this 1,800+ sq ft home has been thoughtfully updated, from the brand new roof and siding to the fresh paint inside and out. Step into a space that feels like new, with all-new flooring throughout and brand new appliances included. The spacious wrap-around front porch welcomes you into a light-filled home where the kitchen shines with a large island and bar seating, ideal for casual dining or entertaining. Three of the four bedrooms offers walk-in closets for abundant storage. The convenient laundry room is equipped with hookups, and the back entry is awaiting your design for the perfect mudroom. Outside, youâ??ll find an open back deck perfect for relaxing or hosting gatherings, along with an oversized one-car attached garage and off-street parking. This property offers a perfect blend of modern updates and classic charm, all in a location close to the elementary school, dining, the public library, and more. Donâ??t miss your chance to make this stunning move-in-ready home yours!
- Type:
- Single Family
- Sq.Ft.:
- 1,888
- Status:
- Active
- Beds:
- 3
- Lot size:
- 0.15 Acres
- Year built:
- 1900
- Baths:
- 3.00
- MLS#:
- 202442760
- Subdivision:
- None
ADDITIONAL INFORMATION
Welcome to this beautifully remodeled 3-bedroom, 2.5-bathroom home with 1,888 sq. ft. of thoughtfully designed living space on a spacious corner lot! Step inside to an inviting open floor plan featuring custom finishes, a curved staircase, and a loft space perfect for a study or extra living area. The modern kitchen is truly a chefâ??s delight, offering brand-new stainless steel appliances, including an induction stove, custom cabinetry, a walk-in pantry, and a granite-topped island with bar seating and extra storage. The main floorâ??s master suite is a private retreat, complete with a custom closet system and an en-suite bathroom boasting double sinks and a beautifully tiled shower. The secondary bathroom adds a touch of luxury with a modern light-up mirror. Thoughtful updates include both internal and external insulation, ceiling fans, and a convenient laundry room with hookups. Outdoor living is exceptional here, with a large, covered front patio perfect for mornings and a custom open back patio ideal for relaxing or entertaining. A detached one-car garage provides extra storage or parking, while the expansive corner lot offers plenty of space to enjoy. Located within walking distance to the local elementary school and just a short drive to West Lafayette and Purdue University, this home combines modern comfort with unbeatable convenience. Donâ??t miss the chance to make this stunning home yoursâ??schedule a showing today!

Information is provided exclusively for consumers' personal, non-commercial use and may not be used for any purpose other than to identify prospective properties consumers may be interested in purchasing. IDX information provided by the Indiana Regional MLS. Copyright 2024 Indiana Regional MLS. All rights reserved.
Otterbein Real Estate
The median home value in Otterbein, IN is $173,450. This is higher than the county median home value of $147,600. The national median home value is $338,100. The average price of homes sold in Otterbein, IN is $173,450. Approximately 59.73% of Otterbein homes are owned, compared to 28.02% rented, while 12.26% are vacant. Otterbein real estate listings include condos, townhomes, and single family homes for sale. Commercial properties are also available. If you see a property you’re interested in, contact a Otterbein real estate agent to arrange a tour today!
Otterbein, Indiana has a population of 1,026. Otterbein is less family-centric than the surrounding county with 20.46% of the households containing married families with children. The county average for households married with children is 26.83%.
The median household income in Otterbein, Indiana is $55,966. The median household income for the surrounding county is $56,155 compared to the national median of $69,021. The median age of people living in Otterbein is 36.8 years.
Otterbein Weather
The average high temperature in July is 84.2 degrees, with an average low temperature in January of 17.2 degrees. The average rainfall is approximately 38 inches per year, with 20.1 inches of snow per year.


