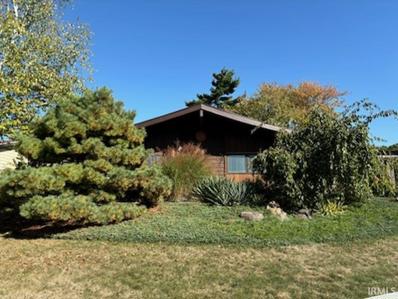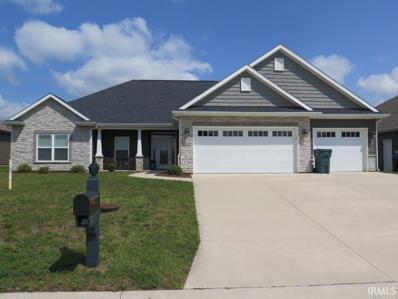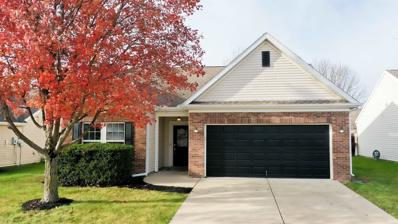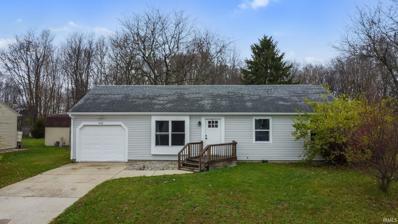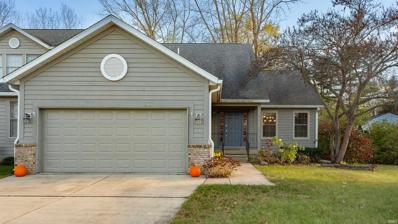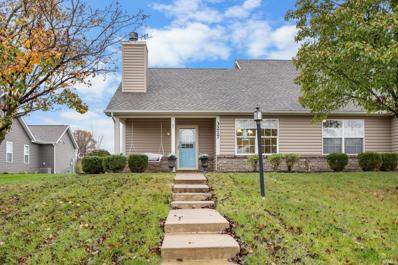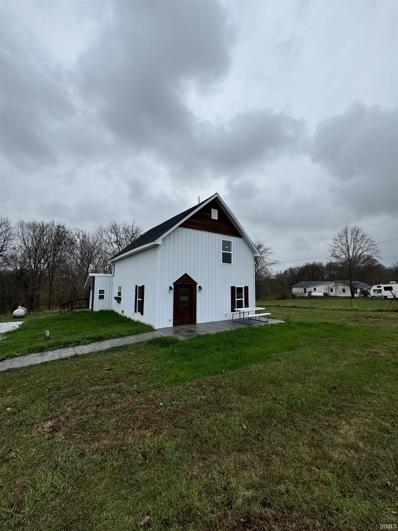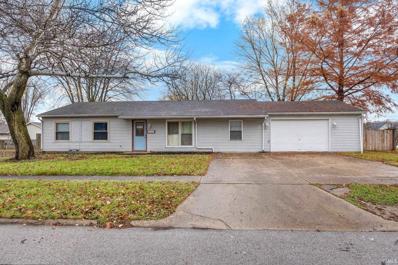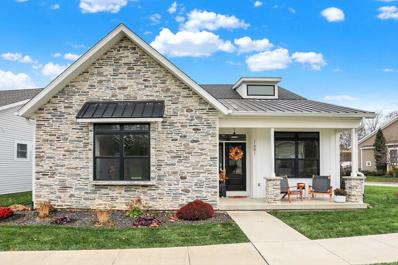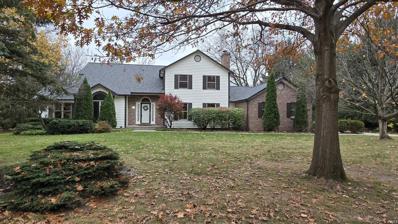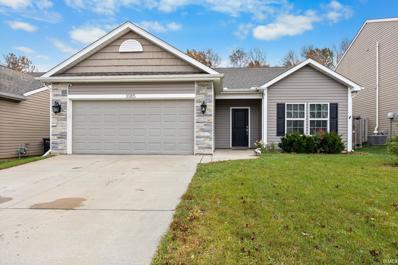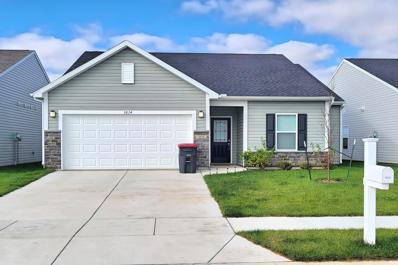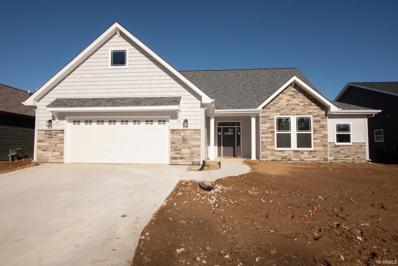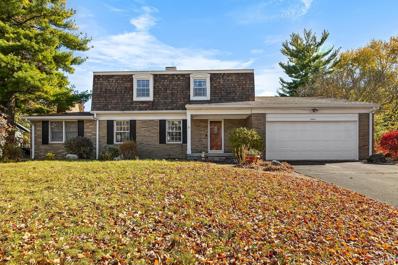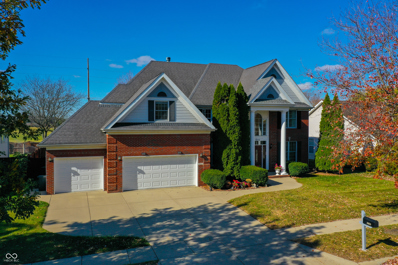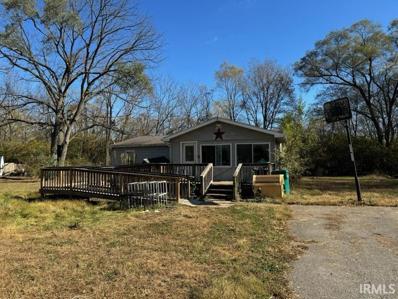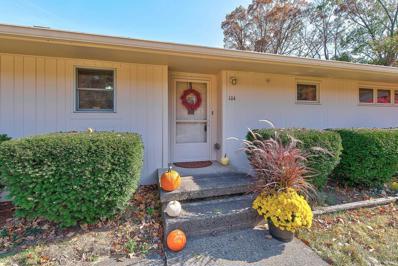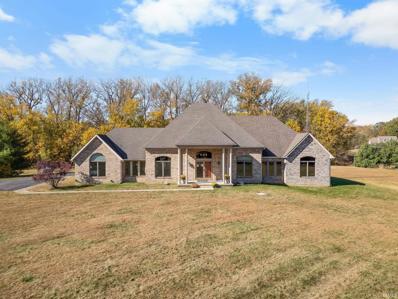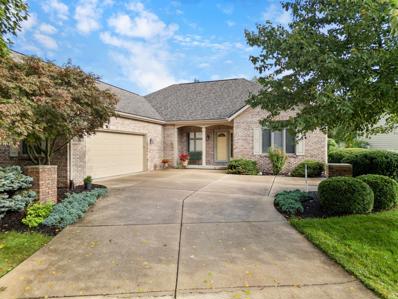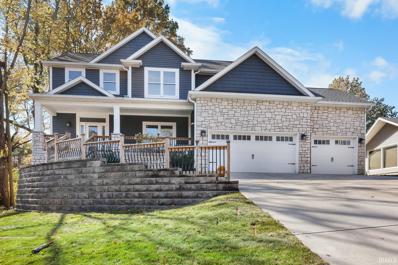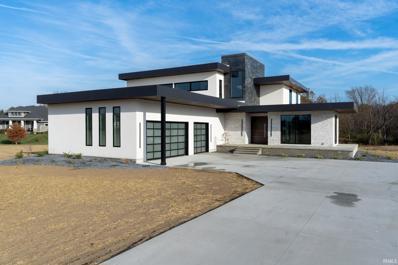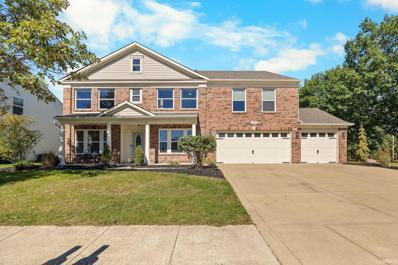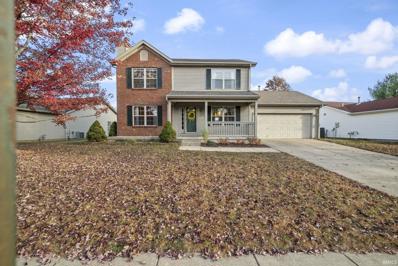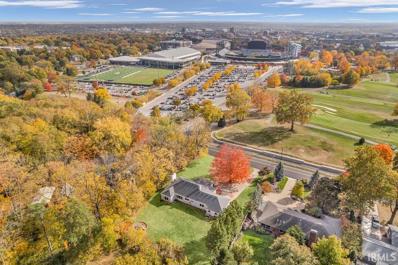West Lafayette IN Homes for Sale
- Type:
- Single Family
- Sq.Ft.:
- 1,800
- Status:
- NEW LISTING
- Beds:
- 5
- Lot size:
- 0.26 Acres
- Year built:
- 1958
- Baths:
- 3.00
- MLS#:
- 202444869
- Subdivision:
- Wabash Shores
ADDITIONAL INFORMATION
Mid Century Modern Style at it's best. Located in WL Schools. Enjoy a short walk to shopping, IU Health, WL Trails and Happy Hollow Park. The interior has beamed vaulted ceilings in the kitchen and great room. NEW gas WH in 2021, NEW Central AC in 2024. Pella Windows with blinds in the thermapayne and custom draperies. Seperate Studio for a student or In-law suite. It includes a bedroom area, living room and full bath, has it's own heat source, room AC unit & exterior entrance. The exterior of the home is beautiful redwood siding and the studio is Hardi-Plank siding. There is a bundance of paver patio areas, privacy fence and professional landscaping.
- Type:
- Single Family
- Sq.Ft.:
- 2,213
- Status:
- NEW LISTING
- Beds:
- 3
- Lot size:
- 0.22 Acres
- Year built:
- 2020
- Baths:
- 2.00
- MLS#:
- 202444585
- Subdivision:
- Stonehenge
ADDITIONAL INFORMATION
Check out this spacious ranch built in 2020 with an open floor plan in popular Stonehenge SD. New laminate flooring recently installed throughout that's waterproof/scratch resistant, and has an underlayment moisture barrier. This home offers 9'+ ceilings, 2 trey ceilings with lights, stone counter tops, kitchen island with side storage, ample kitchen cabinets space, and pulldown attic storage. There's a nice size den, 3 large bedrooms with 2 walk-in closets, an both bathrooms have double sink vanities. You'll love the 6x17 covered front porch, along with the 12x25 covered back patio, and 12x18 open patio, privacy fenced back yard, and 3 car garage. The 65" flat screen TV over fireplace stays with the sale. HOA covers clubhouse, swimming pool, fishing pond, playground, and snow removal.
- Type:
- Single Family
- Sq.Ft.:
- 1,384
- Status:
- NEW LISTING
- Beds:
- 3
- Lot size:
- 0.16 Acres
- Year built:
- 2006
- Baths:
- 2.00
- MLS#:
- 202444575
- Subdivision:
- Lindberg Village
ADDITIONAL INFORMATION
Welcome home to 2244 Cousteau Dr, nestled in the highly sought-after Lindberg Village subdivision. This prime location offers the convenience of being within walking distance to the Celery Bog Nature Area, Kampen Golf Course, and Klondike Schools, as well as being just 8 minutes from Purdue University. This low maintenance 3-bedroom, 2-bathroom open concept ranch was professionally painted and includes key features such as a split floor-plan, 9ft ceilings, crown molding, luxury tile floors, newly carpeted bedrooms, new appliances, new trim, new fixtures, and a walk-in pantry. The en-suite master bedroom boasts a large walk-in closet and double vanity. The exterior features brick accents, a concrete patio, enclosed back yard, and oversized 24x20 garage. Schedule today to make it yours!
- Type:
- Single Family
- Sq.Ft.:
- 960
- Status:
- NEW LISTING
- Beds:
- 3
- Lot size:
- 0.24 Acres
- Year built:
- 1986
- Baths:
- 2.00
- MLS#:
- 202444454
- Subdivision:
- Lake Villa
ADDITIONAL INFORMATION
Discover the home you've been searching for in West Lafayette with access to sought-after county schools! Welcome to 4388 Lake Villa Lane, a fully updated gem ready for its new owners. This stylish 3-bedroom, 1.5-bath home boasts an open concept layout with modern finishes throughout. As you step inside, you'll be captivated by the luxury vinyl plank flooring that sets a warm, inviting tone. The kitchen is a showstopper with abundant natural light streaming through skylights, illuminating the space. Elegant quartz countertops, a warm-toned backsplash, and brand-new cabinets with soft-close features create a modern, functional kitchen that's perfect for any home chef. Sleek, stainless steel appliances complete this beautiful setup. Every corner of this home has been refreshed with new paint, plush carpeting, upgraded lighting, and remote-controlled LED ceiling fans in every room. The bathrooms feature updated vanities and toilets, adding to the home's modern feel. The designated laundry room is equipped with a new washer/dryer included, HVAC system and water heater for your convenience. The property sits on a mature, tree-lined lot, offering privacy and charm. The extra deep one car attached garage has plenty of space for whatever storage needs you have. Step outside to a fully fenced backyard with a spacious deck, ideal for relaxing or entertaining and a shed for more storage. Don't miss your chance to own this move-in-ready homeâ??it's truly a rare find!
- Type:
- Condo
- Sq.Ft.:
- 2,468
- Status:
- NEW LISTING
- Beds:
- 3
- Lot size:
- 0.16 Acres
- Year built:
- 1995
- Baths:
- 4.00
- MLS#:
- 202444301
- Subdivision:
- Pine Meadows
ADDITIONAL INFORMATION
Welcome to Pine Meadows Subdivision in West Lafayette! This inviting home offers 3 bedrooms and 3.5 baths, with the primary bedroom conveniently located on the main floor. The open-concept layout includes a cozy fireplace and a kitchen with a new fridge, new dishwasher, and large island. Additional upgrades include a new washer/dryer, water heater, water filtration system, and sump pump. Full unfinished basement with 3rd full bath, ready for your finishing touches in the abundance of living and recreational space! Enjoy outdoor spaces with beautiful landscaping, a small balcony, screened-in porch, and patio. This home also features a two-car garage. Close to Purdue and all that West Lafayette has to offer. Contact your favorite Realtor today!
- Type:
- Condo
- Sq.Ft.:
- 1,452
- Status:
- NEW LISTING
- Beds:
- 3
- Lot size:
- 0.14 Acres
- Year built:
- 2002
- Baths:
- 2.00
- MLS#:
- 202444412
- Subdivision:
- Other
ADDITIONAL INFORMATION
Welcome home to this delightful patio home, where comfort and functionality meet stylish design. With approximately 1,500 square feet of thoughtfully designed living space, this home offers a perfect blend of modern convenience and cozy charm. Step inside to a stunning great room featuring soaring vaulted ceilings and a cozy corner gas log fireplace, perfect for creating a warm and inviting atmosphere on chilly evenings. The space is complemented by brand-new carpet and luxury vinyl plank flooring, adding both style and durability to this updated home. The home boasts three bedrooms, including a versatile third bedroom that can easily serve as a home office, hobby room, or guest suite. The primary suite is a tranquil retreat, complete with a spacious closet and a private bathroom featuring a stand-up shower for added convenience and modern appeal. An additional full bathroom ensures comfort for family and guests alike. The kitchen is a true centerpiece, seamlessly open to the ample dining space, making it perfect for casual meals and formal gatherings. Tucked conveniently next to the kitchen is a stacking washer and dryer, along with a utility sink, providing added functionality without sacrificing space. Outside, the property features a private driveway and a generously sized attached two-car garage, offering secure parking and additional storage. The front porch space invites you to enjoy outdoor living, whether itâ??s sipping your morning coffee or swinging away the evenings. Living here is truly effortless, as the monthly HOA fee covers lawn care, snow removal, trash service, and exterior maintenance, ensuring a low-maintenance lifestyle so you can focus on enjoying your home. Situated in a desirable and very conveniently located neighborhood, this patio home is close to shopping, dining, schools, and golf!
- Type:
- Single Family
- Sq.Ft.:
- 1,688
- Status:
- NEW LISTING
- Beds:
- 3
- Lot size:
- 3.62 Acres
- Year built:
- 1910
- Baths:
- 3.00
- MLS#:
- 202444372
- Subdivision:
- None
ADDITIONAL INFORMATION
The Marquis Group of KW Commercial is pleased to present this fully renovated 3BR/2.5BA home situated on a bluff overlooking the Wabash River off of Huston Rd. This home has been fully updated and is move-in-ready. New hardwood floors grace the main level that features a main floor primary bedroom and bathroom. There are an additional 2 bedrooms and full bathroom on the 2nd floor. The property features over 3.6 acres with and a spacious 40x42 pole barn for all of your toys!
- Type:
- Single Family
- Sq.Ft.:
- 1,400
- Status:
- NEW LISTING
- Beds:
- 5
- Lot size:
- 0.19 Acres
- Year built:
- 1979
- Baths:
- 2.00
- MLS#:
- 202444248
- Subdivision:
- Harrison Meadow(S)
ADDITIONAL INFORMATION
Welcome to this spacious 5-bedroom home nestled in the Harrison Meadows subdivision of West Lafayette. Enjoy the convenience of a prime location close to local amenities and Purdue University! Step inside to the large living room featuring stylish vinyl plank flooring, providing both elegance and durability. Delight in the eat-in kitchen with charming backyard views, perfect for morning coffee or gathering with family and friends. You are sure to love the ample space and storage for cooking and/or baking! Next, check out that primary bedroom which offers the added comfort of a private half bathroom. The updated full bathroom with ceramic tile flooring is sure to please as well. With five bedrooms, there's plenty of room to create a bonus room, den, or craft space to suit your needs. Outside, you will find your own private oasisâ??a fully fenced backyard with a nicely sized covered back patio, ideal for entertaining or relaxing in seclusion. The attached 2-car garage offers storage space galore for all those toys and gadgets. Don't miss the opportunity to make this versatile home your own!
- Type:
- Single Family
- Sq.Ft.:
- 1,686
- Status:
- NEW LISTING
- Beds:
- 3
- Lot size:
- 0.12 Acres
- Year built:
- 2019
- Baths:
- 2.00
- MLS#:
- 202444270
- Subdivision:
- Appleridge At The Orchard
ADDITIONAL INFORMATION
Better than new ranch in popular The Orchard SD - Only minutes from Purdue. This move in ready home offers spacious, open concept floor plan packed full of upgrades! Hard surface flooring throughout, custom kitchen, designer bathrooms, upgraded trim package w/solid doors, built-ins, large deck plus much more. Split bedroom floor plan. Upgraded crawlspace. Low maintenance living at its best! Must see property.
- Type:
- Single Family
- Sq.Ft.:
- 3,884
- Status:
- Active
- Beds:
- 4
- Lot size:
- 0.45 Acres
- Year built:
- 1991
- Baths:
- 4.00
- MLS#:
- 202443520
- Subdivision:
- Capilano Estates
ADDITIONAL INFORMATION
Traditional yet updated and well cared for home on quiet cul-de-sac on .45 acre beautifully landscaped lot in secluded, yet close-to-everything neighborhood. Two story foyer with turned staircase welcomes you into this lovely home. Main floor features a formal living room with vaulted ceiling, formal dining room, family room with wood burning/gas starter fireplace and built-in bookshelves, and office/library space to work from home or snuggle up and read a good book. Well appointed gourmet eat-in kitchen with granite countertops and large central island to work and gather around, ss appliances, showstopping 6 burner gas oven/range with griddle and double ovens, broiler and commercial hood, Jenn Air induction cooktop, built-in desk and shelving. Half bath and wine room finish off main floor. Laundry is currently located in basement, but could be moved back to upstairs wine room- plumbing is still in place. Upstairs you'll find 4 spacious bedrooms. Primary bedroom with en-suite bath enjoys a walk-in tile shower, soaker tub, walk in closet, and double vanity. 3 additional bedrooms with views of the backyard and a generously sized full bath finish off the upstairs. Finished basement with 2 rec rooms for plenty of space to kick back and relax, half bath, along with plenty of unfinished space for storage with a second staircase up to the garage make moving easy. Outdoors is a pergola covering the expansive deck, mature trees for privacy, easy maintenance landscaping, and plenty of peace and quiet. 3 car garage. Newer roof. HVAC recently serviced. Hardwood flooring throughout main floor and picture hanging moldings throughout entire home.
- Type:
- Single Family
- Sq.Ft.:
- 1,580
- Status:
- Active
- Beds:
- 3
- Lot size:
- 0.18 Acres
- Year built:
- 2017
- Baths:
- 2.00
- MLS#:
- 202443480
- Subdivision:
- Blackthorne
ADDITIONAL INFORMATION
Welcome to this beautifully designed 3-bedroom, 2-bathroom home with an additional office/den for any additional needs, located in the highly sought-after Blackthorne subdivision! With a charming vinyl and stone exterior, this property offers an ideal blend of curb appeal, comfort, and functionality, with ample space for work, relaxation, and entertaining. Upon entering, youâ??re greeted in a small foyer by the office/den space with built-in bookshelves providing a stylish and functional space for work, study, or personal hobbies. Walking further takes you past the expansive kitchen, complete with stainless steel appliances, solid surface countertops, and a gas cooktop rangeâ??perfect for the home chef. With a convenient eat-up bar and pass-through to the living area, this kitchen is ideal for family gatherings or casual meals. The primary suite is a true retreat, featuring a luxurious en-suite bathroom with a stand-alone and dual vanities. The additional two bedrooms are generously sized, with ample closet space for family members or guests. The home is also wired for surround sound, allowing for an enhanced audio experience throughout the living spaces. Step outside to a fully fenced backyard bordered by a private tree line â?? a serene setting for relaxation, outdoor dining, or play. The yard offers ample room for gardening or pets. Additional highlights include a new water heater and water softener installed in October 2024, a two-car garage, and a laundry room and nearby playgrounds and pond. Nestled in Blackthorne, this home is close to excellent schools, shopping, dining, and parks, with easy access to major highways for effortless commuting. Schedule a showing today to experience everything this property and community have to offer!
- Type:
- Single Family
- Sq.Ft.:
- 1,806
- Status:
- Active
- Beds:
- 2
- Lot size:
- 0.23 Acres
- Year built:
- 2018
- Baths:
- 2.00
- MLS#:
- 202443233
- Subdivision:
- Soleado Vista
ADDITIONAL INFORMATION
Beautiful 2 bed, 2 bath home in West Lafayette's desirable Soleado Vista.
- Type:
- Single Family
- Sq.Ft.:
- 1,559
- Status:
- Active
- Beds:
- 3
- Lot size:
- 0.16 Acres
- Year built:
- 2024
- Baths:
- 2.00
- MLS#:
- 202443230
- Subdivision:
- Other
ADDITIONAL INFORMATION
Beautiful and well maintained 3 bedroom, 2 bath home featuring 1,559 square feet built in 2024 in West Lafayette's newest community Meadows at Timberbrook. Open concept home has 9' ceilings, a split bedroom design, walk-in closets, a covered patio and open patio for outdoor entertaining, a Triton water softener, washer/ dryer set, and vinyl flooring in living areas. Kitchen features include a large island with additional seating, a pantry, stainless steel appliances, custom cabinetry, and solid surface countertops. Primary bedroom includes a large walk-in closet, dual vanity, and walk-in shower. Located less than a mile from Burnett Creek Elementary School, Battle Ground Middle School, and Harrison High School. Close proximity to restaurants, shopping, parks, community wellness center, Purdue University, and convenient access to US 52, & I65.
- Type:
- Single Family
- Sq.Ft.:
- 2,252
- Status:
- Active
- Beds:
- 3
- Lot size:
- 0.18 Acres
- Year built:
- 2024
- Baths:
- 3.00
- MLS#:
- 202443031
- Subdivision:
- Stonehenge Villas
ADDITIONAL INFORMATION
BRAND NEW by MILAKIS HOMES- Nestled in the maintenance free section of West Lafayetteâ??s Stonehenge neighborhood. Conveniently located just minutes from Purdue University, US 52 W, US 231, shopping, & TSCâ??s Klondike, Klondike, Harrison schools. Offering 2252 SF of living space the Olivia floor plan has lots to offer. Main floor highlights include: A spacious Great Room w/ cathedral ceilings, a gas log FP w/ custom surround & mantle, LVP flooring, & full view & access to the 15x12 Covered Porch; Kitchen w/ island, abundant granite countertops, SS appliances, tiled backsplash, & large walk in pantry; A luxurious Ownerâ??s Suite w/tray ceiling, custom walk-in tiled shower, dual sink vanity, &WIC; A spacious Dining area; A Den; a separate Laundry room/Mudroom w/ additional cabinets, & ½ bath. Upstairs offers: A large Loft plus two additional Bedrooms, & 2nd Full Bath. Other great features include: An oversized 2 Car Garage; Full yard irrigation; Cabinets w/soft close doors & drawers; & a Kinetico water softener. Neighborhood amenities include: Pool & Clubhouse, Playground, Sand Volleyball & Soccer Field, Walking Trails, 2 Ponds / 1 Stocked with fish, & Community Street Lights. Monthly HOA dues include: Snow removal (drives & walks) l, lawn care, trash removal, and exterior maintenance
- Type:
- Single Family
- Sq.Ft.:
- 3,045
- Status:
- Active
- Beds:
- 4
- Lot size:
- 0.39 Acres
- Year built:
- 1967
- Baths:
- 4.00
- MLS#:
- 202442896
- Subdivision:
- Bar Barry Heights
ADDITIONAL INFORMATION
Located in the sought-after West Lafayette school district, this delightful home in Bar Barry offers an ideal blend of space and comfort. With four bedrooms, three-and-a-half baths, and over 3,000 square feet of finished living space, there's plenty of room to relax and entertain. Highlights include a two-car garage, hardwood floors, renovated bathrooms, and a cozy gas fireplace. Ample storage adds convenience, while outside, multiple patios, and a cozy fire pit create a welcoming space for gatherings. Enjoy the 10x40 in-ground pool for summer fun, along with a spacious screened-in porch, perfect for unwinding and enjoying the view. Conveniently close to parks, Purdue, and local amenitiesâ??contact your Realtor today!
- Type:
- Single Family
- Sq.Ft.:
- 4,793
- Status:
- Active
- Beds:
- 6
- Lot size:
- 0.3 Acres
- Year built:
- 2002
- Baths:
- 5.00
- MLS#:
- 22009764
- Subdivision:
- University Farms
ADDITIONAL INFORMATION
Welcome to your dream home, impeccably maintained and custom-built in the highly desirable University Farms neighborhood! This one-owner property radiates quality and care, offering a warm and inviting atmosphere that any family would love. Imagine living just minutes from Purdue University in a vibrant community with so much to offer. This expansive home is designed for modern living with an impressive 3-car garage, six spacious bedrooms, 5 full bathrooms, and a fully finished basement, perfect for creating a home theater, game room, or additional living space. Each room is thoughtfully laid out, providing comfort and privacy while still feeling open and connected. The surrounding area is ideal for families who value both convenience and leisure. You'll enjoy easy access to beautiful local parks, walking trails, and a brand-new fitness center just a short stroll away, making it effortless to stay active and engaged with the community. With so much space, style, and a location that simply can't be beat, this home is truly a rare find that you won't want to miss!
- Type:
- Mobile Home
- Sq.Ft.:
- 1,120
- Status:
- Active
- Beds:
- 2
- Lot size:
- 0.5 Acres
- Year built:
- 1995
- Baths:
- 2.00
- MLS#:
- 202442570
- Subdivision:
- None
ADDITIONAL INFORMATION
Welcome to 891 S Newman Rd, a remarkable investment opportunity in the heart of West Lafayette! Situated just minutes from he prestigious Purdue University campus, this property boasts not only a prime location but also a vast expanse of beautiful land, perfect for those seeking a blend of rural charm and urban convenience. This listing is unique in that it's available to cash buyers only, making it an ideal choice for investors, developers, or those with a vision to create their dream property close to a major university. Here, you'll find ample space, a solid foundation, and an enviable proximity to all that West Lafayette has to offer.
- Type:
- Single Family
- Sq.Ft.:
- 2,557
- Status:
- Active
- Beds:
- 4
- Lot size:
- 0.79 Acres
- Year built:
- 1955
- Baths:
- 3.00
- MLS#:
- 202442568
- Subdivision:
- Wabash Shores
ADDITIONAL INFORMATION
Discover this exceptionally rare property with breathtaking views of Indianaâ??s seasons unfolding over Happy Hollow Park! Positioned on 2 lots totaling .79 acres w/ access to the trail system-making this one of the most coveted properties in the prestigious West Lafayette school district. This ranch home with finished walk-out basement features 2,557 fin sf,3/4 bedrooms,3 full baths. Meticulously renovated w/ premium quality & attention to every detail including rich hardwood floors,six-panel doors, and a gorgeous kitchen w/ stainless appliances & walk-in pantry. Enjoy the brand-new deck & retaining wall,200 amp electric,newer windows,updated plumbing,newer furnace & central air,lifetime roof warranty & extra insulation for year-round comfort. Extra deep garage & workshop w/new door & gravel pad for extra parking. Located on a quiet cul-de-sac within walking and biking distance to Purdue & West Lafayette Intermediate School. This is a dream home where luxury and natureâ??s tranquility come together!
Open House:
Sunday, 11/24 1:00-3:00PM
- Type:
- Single Family
- Sq.Ft.:
- 3,258
- Status:
- Active
- Beds:
- 4
- Lot size:
- 2.71 Acres
- Year built:
- 2000
- Baths:
- 2.00
- MLS#:
- 202442529
- Subdivision:
- None
ADDITIONAL INFORMATION
Rare opportunity! Custom Steve Rider built home. Superior quality of construction abounds in this brick ranch one owner home, with primary suite on the main level. Take advantage of the nearly 3 acres of unrestricted land with a beautiful view and so close to town. Plenty of space for outbuildings, pool, garden, mini farm and more! Without covenants and restrictions on this original piece of property to use how youâ??d like but includes restrictions on the surrounding properties, ensuring the trees, pond and view will always be maintained. The unmatched quality of construction is evident throughout the home in 12 ft ceilings, 6 inch thick walls, custom 6 inch thick Marvin casement windows, solid stained doors and trim throughout. Features that add immense savings on your utilities. Want to work from home, then youâ??ll love a completely dedicated line so high-speed Internet access is never an issue. A FEMA storm shelter and 5ft tall crawl space are just a few more special details that await! Schedule your viewing today! Convenient location, just 3 miles from schools, Purdue University, shopping and restaurants.
- Type:
- Single Family
- Sq.Ft.:
- 2,200
- Status:
- Active
- Beds:
- 3
- Lot size:
- 0.2 Acres
- Year built:
- 2000
- Baths:
- 3.00
- MLS#:
- 202442375
- Subdivision:
- West Port / Westport
ADDITIONAL INFORMATION
Stunning!!! Located in Westport, an upscale subdivision in West Lafayette, this home is pure elegance with beautiful custom cabinetry, casement windows, hardwood floors, granite counter tops, stainglass, gas fireplace, hand-crafted bookshelves, open concept, split floorplan and 9' ceiling! The home offers formal living room, family room, formal dining room, eat-in kitchen, large laundry room/mud room combination and oversized garage with staircase that leads to attic with walk-in storage!! 3 bedrooms/2.5 baths including an expansive owner's suite with double door entry, his and her closets, private bath, garden tub, walk-in shower, double sink vanity. Community pond, mature trees, meticulously clean landscaping and quiet, friendly neighborhood add to the attraction.
- Type:
- Single Family
- Sq.Ft.:
- 3,802
- Status:
- Active
- Beds:
- 5
- Lot size:
- 0.26 Acres
- Year built:
- 2017
- Baths:
- 4.00
- MLS#:
- 202442363
- Subdivision:
- None
ADDITIONAL INFORMATION
Discover luxury living in this elegant 5-bedroom, 4-bathroom home on Salisbury Street in West Lafayette, featuring nearly 4,000 sq. ft. of finished space. Built in 2017 with a newly completed basement, this home offers a fifth bedroom, full bath, and a custom-built theater, creating the ultimate entertainment retreat. Nine-foot ceilings and premium finishes enhance its spacious, modern feel. Outside, enjoy a fenced backyard with a paver patio and fire pit, perfect for gatherings. Practical upgrades like a heated driveway and tankless water heater add year-round comfort. Located within walking distance of both Purdue University and West Lafayette Jr/Sr. High School, this home is a blend of convenience and style you wonâ??t want to miss.
$1,699,900
6519 IRONCLAD Way West Lafayette, IN 47906
- Type:
- Single Family
- Sq.Ft.:
- 4,511
- Status:
- Active
- Beds:
- 5
- Lot size:
- 4.1 Acres
- Year built:
- 2024
- Baths:
- 5.00
- MLS#:
- 202442258
- Subdivision:
- Gable Wood / Gablewood
ADDITIONAL INFORMATION
Your modern dream home awaits! Welcome to 6519 Ironclad Way, located in the prestigious West Lafayette subdivision known as Gablewood. This one-of-a-kind home sits on 4.1 acres and boasts over 4500 square feet of finished space above grade, plus an unfinished basement with nearly 1400 feet below. The spacious and thoughtfully designed layout includes 5 bedrooms, 4.5 bathrooms, and an office with beautiful built-in cabinetry. Upon entry, youâ??ll be greeted by gorgeous 4â??x8â?? porcelain floor tile, soaring 19-foot ceilings, and a stunning floor to ceiling tiled fireplace. Step into the gourmet kitchen, where youâ??ll find top-of-the-line LG appliances, modern black cabinets, beautiful 2â?? Dekton countertops, an oversized pantry with tons of storage, and a massive 14 foot island; perfect for gatherings and entertaining. Buyers will love the seamless indoor-outdoor living in this home! Four different sets of 9â??x12â?? bifold doors lead to serene outdoor spaces, one of which includes a rooftop patio connected to the primary bedroom suite. And speaking of the primary suite, this one features an enormous 11x13 closet with custom built-ins and a bathroom thatâ??s like no other! Amenities include an extra large vanity with double sinks, Toto toilet, luxurious tiled shower with Kohler smart controls, and a freestanding tub for ultimate relaxation. All additional bedrooms and bathrooms are also adorned with custom closet built-ins and beautifully tiled showers. This home has been meticulously constructed with 2x6 walls consisting of steel framing and 6 inches of open cell spray foam, plus an additional 2 inches of closed cell foam, ensuring a high level of energy efficiency. The TPO roof provides excellent durability and is also well insulated with over 10 inches of open cell foam beneath the surface. The efficiency continues with dual pane glass windows and 8 foot solid core doors throughout the home. Don't miss the opportunity to own this remarkable piece of real estate, where sophistication and style meet comfort and convenience. Schedule your showing today before it sells!
- Type:
- Single Family
- Sq.Ft.:
- 4,005
- Status:
- Active
- Beds:
- 5
- Lot size:
- 0.2 Acres
- Year built:
- 2006
- Baths:
- 4.00
- MLS#:
- 202442274
- Subdivision:
- Winding Ridge
ADDITIONAL INFORMATION
Welcome to this absolutely stunning 5-bedroom, 3.5-bathroom home, ideally located in popular Winding Ridge on the northside of West Lafayette! Close to schools, shopping, dining and I-65! Boasting over 4,000 square feet, this residence offers generous space and design to fit everyone's needs. Step inside and be greeted by a spacious open-concept layout that seamlessly blends style with functionality. The formal sitting and dining rooms set a warm tone, leading you to an expansive great room perfect for gatherings. The main floor is a marvel of thoughtful design and storage, featuring a convenient half bath, ample room under the stairs, and space for an optional eat-in kitchen. The kitchen itself is a true show-stopper with several upgrades completed in 2024. Showcasing warm-toned cabinets, new quartz countertops with a dramatic waterfall effect, modern stainless steel appliances, luxury vinyl plank flooring, and an abundance of natural light. Adjoining the kitchen is a flexible main-floor suite with a cozy fireplace, custom bathroom, and a walk-in closet. Don't miss the optional washer/dryer hook-ups located in the large walk-in pantry on your way to check out the expansive finished garage space with a Tesla charger already installed. Upstairs, a versatile loft space is surrounded by four additional bedrooms, common bath, and a large laundry/utility room. The primary suite is truly exceptional, featuring a spa-like bathroom with split vanities- providing a side for each, small kitchenette area, a garden tub, a separate shower, and a private toilet room. That's not all, wait until you see the space of this walk-in closet! The other three bedrooms are also extremely generous in size and all offer fantastic walk-in closets. Convenience abounds with a second-floor laundry room, complete with a washer and dryer. Situated on a charming corner lot at the end of a quiet street, this home offers ample yard space to enjoy with family and pets. Some upgrades to note; New roof 2019/2020, Water Heater 2024, Descale-Conditioner Water System 2024, and property includes a robotic mowing system. If you are looking for a spacious home- designed to offer many options for your living situation- then this property is a must see. With so much already in place, thereâ??s still room for your personal touch. This truly one of a kind home is ready for you to make it your own!
- Type:
- Single Family
- Sq.Ft.:
- 2,470
- Status:
- Active
- Beds:
- 4
- Lot size:
- 0.2 Acres
- Year built:
- 1998
- Baths:
- 3.00
- MLS#:
- 202441861
- Subdivision:
- Hadley Moors
ADDITIONAL INFORMATION
A rare find in the popular Hadley Moors Subdivision with a full finished basement within minutes from Purdue University and Purdue Research Park. Plenty of room with 4 beds, 2.5 baths and an en-suite in the primary. Fresh paint on the main level with an eat in kitchen, stainless steel appliances, and a formal dining room. Enjoy 2 living spaces with a fireplace, 6 panel doors, and plenty of storage. Endless possibilities in the basement including an unfinished flex room for a home gym, office or storage. Relax outside with a front porch, fenced in backyard, landscaping and an exterior door off the garage. A well maintained home with HVAC only 3 years old. Great location close to all West Lafayette has to offer but without the traffic. Come see today!
- Type:
- Single Family
- Sq.Ft.:
- 4,206
- Status:
- Active
- Beds:
- 4
- Lot size:
- 0.56 Acres
- Year built:
- 1950
- Baths:
- 3.00
- MLS#:
- 202441837
- Subdivision:
- Northwestern Heights
ADDITIONAL INFORMATION
An exceptional opportunity awaits to own a premier property directly across from Purdue's Ross-Ade Stadium and the Ackerman-Allen 10th hole green. Ideal for dedicated Purdue sports fans, faculty, staff, or investors, this unique home combines unbeatable location with structural integrity, featuring concrete walls, floors, and ceilings for durability and privacy. This versatile residence offers 3-4 bedrooms, depending on room configuration, and includes a full finished basement with egress windows, adding both living space and safety. A new roof (installed three years ago) ensures peace of mind, while the spacious lot offers exciting potential for future enhancements. Previously used for additional income-generating parking, the expansive backyard could be transformed into a spectacular outdoor entertainment space or a luxurious in-ground poolâ??perfect for hosting unforgettable tailgate gatherings. Opportunities on Cherry Lane rarely come up, and this property holds endless potential for those looking to invest in a truly special Purdue-area home. Note: Property is not zoned for Airbnb. Donâ??t miss your chance to own this exceptional home right at the heart of Purdue pride!

Information is provided exclusively for consumers' personal, non-commercial use and may not be used for any purpose other than to identify prospective properties consumers may be interested in purchasing. IDX information provided by the Indiana Regional MLS. Copyright 2024 Indiana Regional MLS. All rights reserved.
Albert Wright Page, License RB14038157, Xome Inc., License RC51300094, [email protected], 844-400-XOME (9663), 4471 North Billman Estates, Shelbyville, IN 46176

The information is being provided by Metropolitan Indianapolis Board of REALTORS®. Information deemed reliable but not guaranteed. Information is provided for consumers' personal, non-commercial use, and may not be used for any purpose other than the identification of potential properties for purchase. © 2024 Metropolitan Indianapolis Board of REALTORS®. All Rights Reserved.
West Lafayette Real Estate
The median home value in West Lafayette, IN is $375,000. This is higher than the county median home value of $238,400. The national median home value is $338,100. The average price of homes sold in West Lafayette, IN is $375,000. Approximately 27.44% of West Lafayette homes are owned, compared to 62.31% rented, while 10.26% are vacant. West Lafayette real estate listings include condos, townhomes, and single family homes for sale. Commercial properties are also available. If you see a property you’re interested in, contact a West Lafayette real estate agent to arrange a tour today!
West Lafayette, Indiana has a population of 44,515. West Lafayette is more family-centric than the surrounding county with 35.91% of the households containing married families with children. The county average for households married with children is 31.5%.
The median household income in West Lafayette, Indiana is $28,744. The median household income for the surrounding county is $53,468 compared to the national median of $69,021. The median age of people living in West Lafayette is 21.5 years.
West Lafayette Weather
The average high temperature in July is 86.4 degrees, with an average low temperature in January of 16.9 degrees. The average rainfall is approximately 37.9 inches per year, with 18.9 inches of snow per year.
