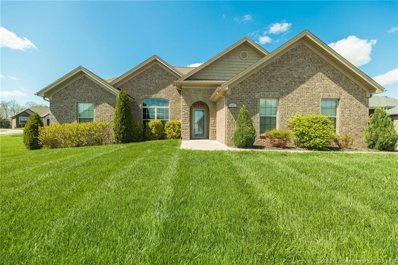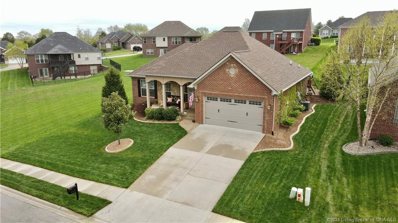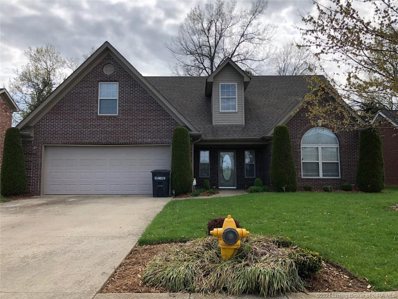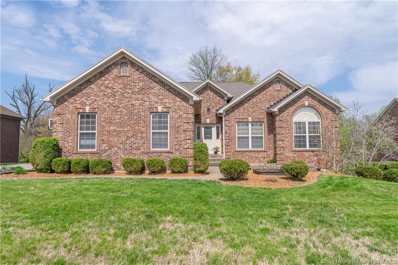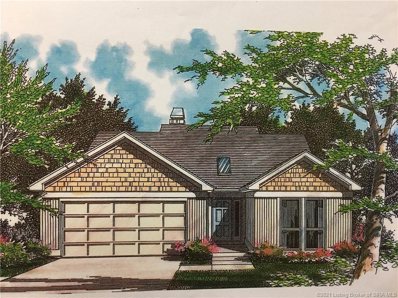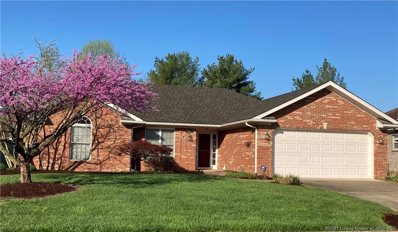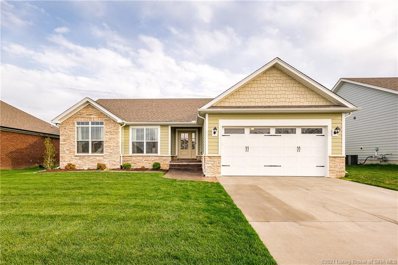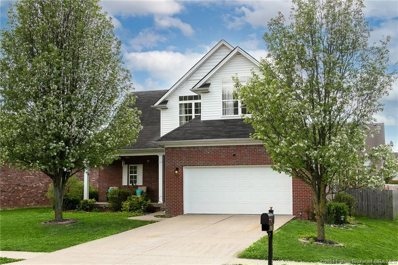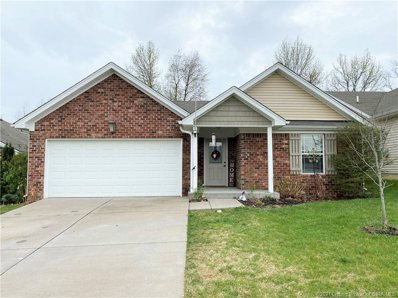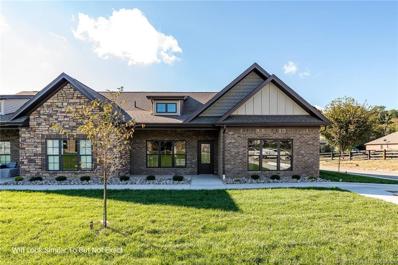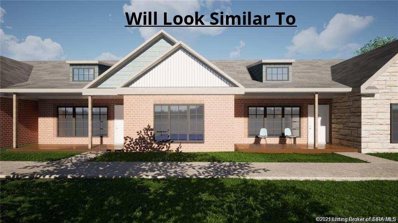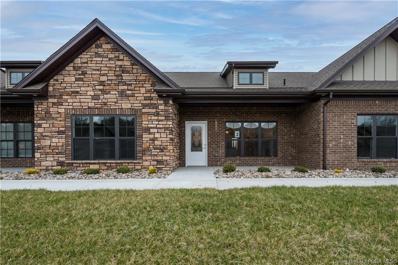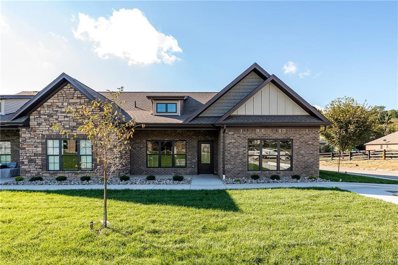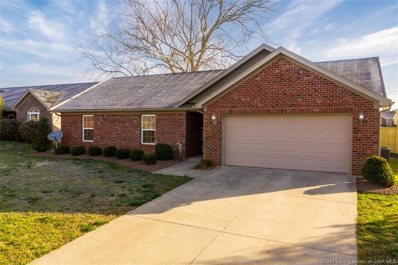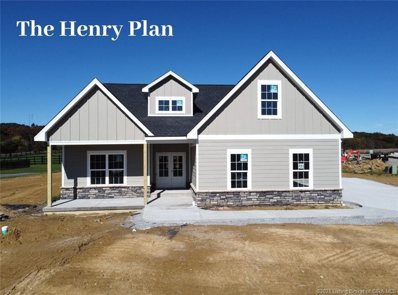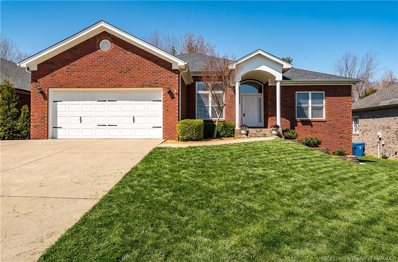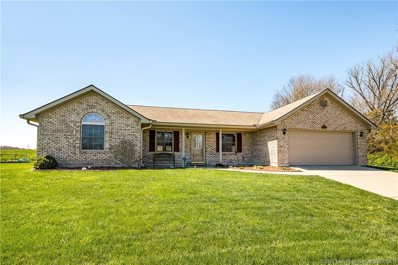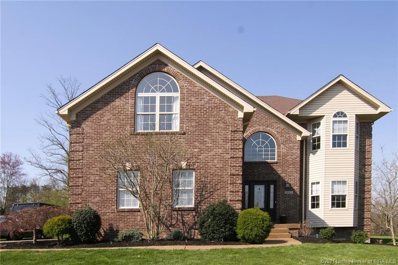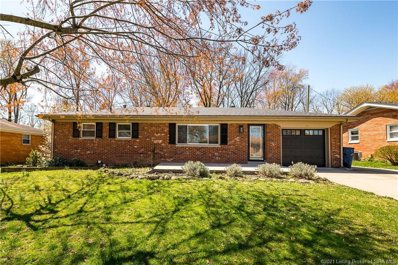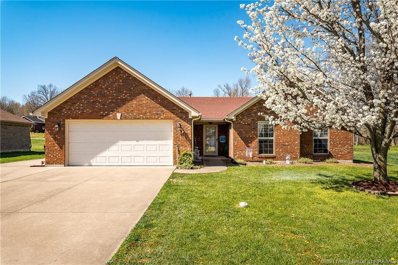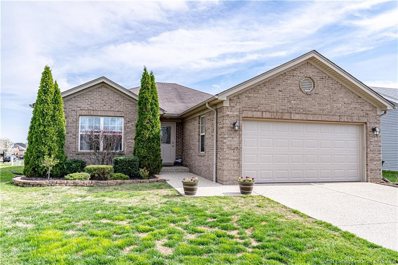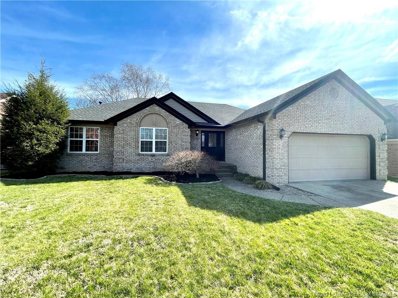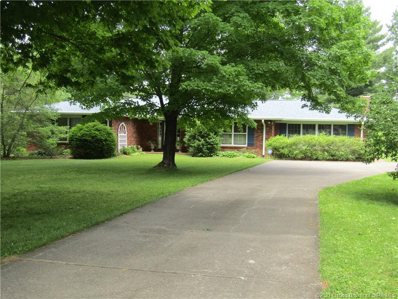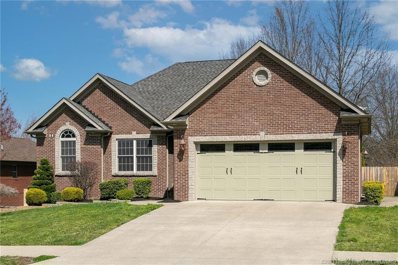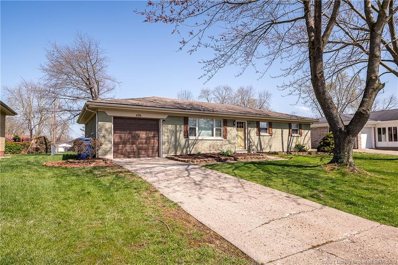Sellersburg IN Homes for Sale
- Type:
- Single Family
- Sq.Ft.:
- 1,541
- Status:
- Active
- Beds:
- 3
- Lot size:
- 0.28 Acres
- Year built:
- 2015
- Baths:
- 2.00
- MLS#:
- 202107048
- Subdivision:
- Stone Gate Manor
ADDITIONAL INFORMATION
The COFFERED 10 ft ceiling in the living room will take your breath away in this BEAUTIFUL bright and happy home with HIGH EFFICIENCY & the best LOCATION! This QUALITY home in the desirable neighborhood of Stone Gate Manor is better than new with upgraded flooring and recent professional painting is move-in ready and offers the convenience of immediate possession. The spaciousness and refined finishes of the OPEN FLOOR PLAN feel luxurious while still practical by having only 1 small step from garage to home, providing nearly step free living. The split bedroom floor plan separates the main suite from the other two bedrooms with another full bath. The kitchen with an abundance of cabinets, granite counter tops with eat-in breakfast bar opens to the dining area with sliding doors that lead to a covered patio & the classiest additional storage you'll ever see! The neighborhood plan is great and the circle offers a low traffic cul-de-sac feel. Selling due to transfer.
$335,000
2108 Allen Way Sellersburg, IN 47172
- Type:
- Single Family
- Sq.Ft.:
- 2,755
- Status:
- Active
- Beds:
- 4
- Lot size:
- 0.22 Acres
- Year built:
- 2012
- Baths:
- 3.00
- MLS#:
- 202107024
- Subdivision:
- Autumn Ridge
ADDITIONAL INFORMATION
OPEN HOUSE SUNDAY April 18th, 2PM to 4PM!!! GORGEOUS all BRICK 4 bedroom 3 full bath home. ATTENTION TO DETAIL THROUGHOUT! SPLIT BEDROOMS with a large master bedroom, bathroom featuring a whirlpool and a HUGE master closet. 10 ft. ceilings in living room. This kitchen will astound you! Updated Backsplash countertops and cabinetry along with a worry-free tile floor with all stainless steel appliances make this your dream kitchen! , and dining area. FULL finished DAYLIGHT basement with a Huge Basement Bar. GIGANTIC family room/Theater Area, 4th bedroom and 3rd bathroom. Lots of Storage. Beautiful Paver Patio Addition with Brick Firepit great for entertaining. Landscape and Lawn Irrigation. Schedule your showing today!
- Type:
- Single Family
- Sq.Ft.:
- 2,104
- Status:
- Active
- Beds:
- 4
- Lot size:
- 0.18 Acres
- Year built:
- 2005
- Baths:
- 3.00
- MLS#:
- 202107007
- Subdivision:
- Plum Creek
ADDITIONAL INFORMATION
Good bones + good location + good lot + good space = GOOD OPPORTUNITY! This gem is located in Plum Creek, which offers easy access to interstate, grocery & dining. Kitchen has Maple, raised panel cabinets and a good amount of counterspace. First floor master has large closet, huge bathroom w/ jetted tub and separate shower. Upstairs you'll find 3 bedrooms and a full bath. One of the bedrooms exits to an upper balcony/deck and also has a walk-in closet. This is an ESTATE and being sold AS IS. The house is priced appropriately for the work needed, such as carpet, paint, etc. Seller welcomes inspections but will make no repairs. **MORE PICS TO COME BY 4/16/21
$350,000
5024 Luke Lane Sellersburg, IN 47172
- Type:
- Single Family
- Sq.Ft.:
- 2,893
- Status:
- Active
- Beds:
- 4
- Lot size:
- 0.27 Acres
- Year built:
- 2005
- Baths:
- 3.00
- MLS#:
- 202106988
- Subdivision:
- Katherine Estates
ADDITIONAL INFORMATION
Looking for a home with loads of space? This one is for you! All brick home nestled on a dead end street. Open floor plan with vaulted ceiling in living room and large windows to let in light. Beautiful built in cabinets and gorgeous Brazilian cherry flooring. Nice sized bedrooms on first level. But wait there's more! Additional living space in the walkout basement. Perfect for entertaining, watching movies, added office, or bedrooms. Deck on back overlooks large privacy fenced back yard. This home offers character and functionality.
- Type:
- Single Family
- Sq.Ft.:
- 1,632
- Status:
- Active
- Beds:
- 3
- Lot size:
- 0.21 Acres
- Year built:
- 2021
- Baths:
- 2.00
- MLS#:
- 202106972
- Subdivision:
- Meyer Manor
ADDITIONAL INFORMATION
New Construction!! The "Sienna" is a ranch home with a great floor plan with 3 Bedrooms, and 2 Baths. The great room has a coffered ceiling and open to the kitchen and dining area which has access to the covered patio. The kitchen features an island, Stainless Steel appliances of Range/oven, microwave and Dishwasher. The owner bedroom features a walk-in closet and private bathroom. There is 2 car attached garage and laundry room, a covered patio. All square footage, lot & room sizes are approximate. Some amenities & color selections (brick, vinyl siding, windows, lights, cabinets & tops, hardware, etc) are subject to change and maybe different from pictures shown with listing pictures.
- Type:
- Single Family
- Sq.Ft.:
- 1,580
- Status:
- Active
- Beds:
- 3
- Lot size:
- 0.22 Acres
- Year built:
- 1997
- Baths:
- 2.00
- MLS#:
- 202106710
- Subdivision:
- Plum Run
ADDITIONAL INFORMATION
No FHA. No VA. Estate of Glenda K Turrill Trust. Remarkable. Well Maintained. Professional flooring contractor is presently installing new wood laminate flooring throughout except for the tile bathroom. Vaulted Great Rm and Dining Rm Combination is completely open to each other. The kitchen is spacious with a pantry and a breakfast room. Recent remodel of master/main bathroom. Walk-in closet and spacious private master. Great location on border of Sellersburg and New Albany w/easy access to restaurants. Appliances staying: range/ oven, microwave, dish washer, refrigerator, washer and dryer. If Multiple offers - All offers will be presented but a decision by Personal Representative/ Trustee will be called by a multiple offer notification form. Estate. Selling as-is.
- Type:
- Single Family
- Sq.Ft.:
- 2,272
- Status:
- Active
- Beds:
- 4
- Lot size:
- 0.22 Acres
- Year built:
- 2016
- Baths:
- 3.00
- MLS#:
- 202106883
- Subdivision:
- Waters Of Millan
ADDITIONAL INFORMATION
Check out this LIKE NEW ranch in one of Sellersburg's most desirable developments, Waters of Millan! This 4 bed, 3 bath beauty includes 10' vaulted ceilings, upgraded finishes, and a finished daylight basement! The exterior has been meticulously maintained as well! A treated lawn with added concrete curbing to the landscaping for easy maintenance. The market is hot, so don't wait!
- Type:
- Single Family
- Sq.Ft.:
- 3,612
- Status:
- Active
- Beds:
- 3
- Lot size:
- 0.23 Acres
- Year built:
- 2005
- Baths:
- 4.00
- MLS#:
- 202106850
- Subdivision:
- Tanner Estates
ADDITIONAL INFORMATION
Open house Sunday 4/11, 2-4Ppm. Lovingly maintained and updated. This home has an open floor plan, vaulted ceilings, primary bedroom on the main floor, and a finished basement. The lovely new deck and pergola off the back are the perfect spot to sit and enjoy the sunshine or entertain around the firepit! Sellers have replaced the garage door, added a Zoeller back up sump pump, new storm door, ceiling fans, and more! Possible 4th bedroom and office as well as media room and full bath in the basement. Wired for high speed fiber optic, the media room in the basement is perfect for the movie buff or working from home. Lots of space and a great location, come see it today!
- Type:
- Single Family
- Sq.Ft.:
- 1,359
- Status:
- Active
- Beds:
- 3
- Lot size:
- 0.14 Acres
- Year built:
- 2015
- Baths:
- 2.00
- MLS#:
- 202106894
- Subdivision:
- Meyer Manor
ADDITIONAL INFORMATION
Presenting this beautiful 3 bedroom, 2 bathroom home in Sellersburg, IN. The home was built recently in 2015, and is close to the interstate to get wherever your going and all the shops and restaurants on Charlestown Road! The home features a fenced back yard, and the kitchen appliances & clothes washer & dryer stay with the home. This home is priced way below the new construction just up the road, so don't wait to schedule your appointment to see it! .
- Type:
- Single Family
- Sq.Ft.:
- 1,518
- Status:
- Active
- Beds:
- 2
- Lot size:
- 0.07 Acres
- Year built:
- 2021
- Baths:
- 2.00
- MLS#:
- 202106878
- Subdivision:
- Glenwood Gardens
ADDITIONAL INFORMATION
*Estimated completion date is Late February.* Glenwood Gardens Patio Homes located at the front entrance of Glenwood Farms in Floyd County! This EXCLUSIVE patio home development is where design meets function: Age-In-Place Design including a Curbless Master Shower, Large island, and laundry. An abundance of natural light, 2 car garage, manicured landscaping, walking path and so much more! Only 26 units sitting on a 2 acre green space with 2 beds and 2 bathrooms with 1518 Sq. Ft. Early buyer may customize the interior! SMART ENERGY RATED. UP TO $3,000 CLOSING COSTS PAID W/ BUILDER'S PREFERRED LENDER. Square feet is approximate; if critical, buyers should verify. Not all the features in the home will be as shown in these pictures. LOT 3
- Type:
- Single Family
- Sq.Ft.:
- 1,518
- Status:
- Active
- Beds:
- 2
- Lot size:
- 0.07 Acres
- Year built:
- 2021
- Baths:
- 2.00
- MLS#:
- 202106880
- Subdivision:
- Glenwood Gardens
ADDITIONAL INFORMATION
Glenwood Gardens Patio Homes located at the front entrance of Glenwood Farms in Floyd County! This EXCLUSIVE patio home development is where design meets function: Age-In-Place Design including a Curbless Master Shower, Large island, and laundry. An abundance of natural light, 2 car garage, manicured landscaping, walking path and so much more! Only 26 units sitting on a 2 acre green space with 2 beds and 2 bathrooms with 1518 Sq Ft. Early buyer may customize the interior! SMART ENERGY RATED. ALL CLOSING COSTS PAID W/ BUILDER'S PREFERRED LENDER. Square feet is approximate; if critical, buyers should verify. Please see builder for what upgrades will apply to this listing. Not all the features in the home will be as shown in these pictures. ... LOT 4
- Type:
- Single Family
- Sq.Ft.:
- 1,518
- Status:
- Active
- Beds:
- 2
- Lot size:
- 0.07 Acres
- Year built:
- 2021
- Baths:
- 2.00
- MLS#:
- 202106876
- Subdivision:
- Glenwood Gardens
ADDITIONAL INFORMATION
*Estimated completion date is Late March.* Glenwood Gardens Patio Homes located at the front entrance of Glenwood Farms in Floyd County! This EXCLUSIVE patio home development is where design meets function: Age-In-Place Design including a Curbless Master Shower, Large island, and laundry. An abundance of natural light, 2 car garage, manicured landscaping, walking path and so much more! Only 26 units sitting on a 2 acre green space with 2 beds and 2 bathrooms with 1518 Sq. Ft. Early buyer may customize the interior! SMART ENERGY RATED. UP TO $3,000 CLOSING COSTS PAID W/ BUILDER'S PREFERRED LENDER. Square feet is approximate; if critical, buyers should verify. There is a yearly HOA fee of $330 for the neighborhood and $125 monthly for the exterior maintenance fee. (See Addendum) LOT 2
- Type:
- Single Family
- Sq.Ft.:
- 1,518
- Status:
- Active
- Beds:
- 2
- Lot size:
- 0.07 Acres
- Year built:
- 2021
- Baths:
- 2.00
- MLS#:
- 202106875
- Subdivision:
- Glenwood Gardens
ADDITIONAL INFORMATION
Estimated completion date is January 7, 2021. Glenwood Gardens Patio Homes located at the front entrance of Glenwood Farms in Floyd County! This EXCLUSIVE patio home development is where design meets function: Age-In-Place Design including a Curbless Master Shower, Large island, and laundry. An abundance of natural light, 2 car garage, manicured landscaping, walking path and so much more! Only 26 units sitting on a 2 acre green space with 2 beds and 2 bathrooms with 1518 Sq Ft. Early buyer may customize the interior! SMART ENERGY RATED. ALL CLOSING COSTS PAID W/ BUILDER'S PREFERRED LENDER. Square feet is approximate; if critical, buyers should verify. Please see builder for what upgrades will apply to this listing. Not all the features in the home will be as shown in these pictures. LOT 1
- Type:
- Single Family
- Sq.Ft.:
- 1,395
- Status:
- Active
- Beds:
- 3
- Lot size:
- 0.22 Acres
- Year built:
- 2011
- Baths:
- 2.00
- MLS#:
- 202106846
- Subdivision:
- Fields Of Perry Crossing
ADDITIONAL INFORMATION
WELCOME HOME!! Energy Star Rated with 3 bedrooms/2 baths, Open Floor plan & eat-in Kitchen in the Fields of Perry Crossing. Main Bedroom offers a walk-in closet & bath. This is the perfect home for entertaining! Enjoy summer evenings entertaining, grilling & sipping your favorite beverage in the spacious backyard. All kitchen appliances remain.
- Type:
- Single Family
- Sq.Ft.:
- 2,774
- Status:
- Active
- Beds:
- 4
- Lot size:
- 0.33 Acres
- Year built:
- 2021
- Baths:
- 3.00
- MLS#:
- 202106840
- Subdivision:
- Glenwood
ADDITIONAL INFORMATION
Estimated completion date is October 2021. Stop by and see the HENRY plan by Schuler Homes in Glenwood ! This gorgeous 4-bedroom, 3-bath home features 2774 square feet with an open floor plan, split bedrooms, and a first-floor main suite. 2 bedrooms on first floor and then 2 are on the 2nd floor. Main bath features a shower, soaking tub, separate water closet, and two sinks. Large kitchen with HUGE 7 ft. ISLAND, Custom Pantry, granite counter tops throughout; separate mudroom with built-ins. The great room, kitchen, dining area, laundry room, and baths have durable Luxury vinyl plank flooring, which looks like hardwood, and itâs waterproof and scratch-resistant. Laundry room has GRANITE FOLDING TABLE. The 2nd floor includes a family/bonus room, the 3rd & 4th bedroom, and 3rd bath. It also contains a Custom Home Office space. This home also has an attached 3-car garage, and a covered patio on the back. SMART ENERGY RATED. ALL CLOSING COSTS PAID W/ BUILDER'S PREFERRED LENDER. Square feet is approximate; if critical, buyers should verify. Please see builder for what upgrades will apply to this listing. Not all the features in the home will be as shown in these pictures. Lot 721
- Type:
- Single Family
- Sq.Ft.:
- 2,966
- Status:
- Active
- Beds:
- 5
- Lot size:
- 0.24 Acres
- Year built:
- 2007
- Baths:
- 3.00
- MLS#:
- 202106819
- Subdivision:
- Tanner Estates
ADDITIONAL INFORMATION
Beautiful 4 bed, 3 bath home located in Silver Creek District! Start the warm weather off right by relaxing by the inground pool, covered patio, or the enclosed deck. But if the outside doesn't impress you, wait until you're inside! Beautiful LVP flooring in the living room w/gas fireplace & plenty of windows to let in the sunshine. Remodeled kitchen w/quartz countertops, tile backsplash, new cabinets & stove, microwave, dishwasher remain! Master bath has been remodeled too! Rope lighting in master trey. Walkout basement provides an office/ playroom, beautiful bar area, full bath and a 4th bedroom. There are too many updates to include, so give me a call and ask! Possession not to be before June 15th. Sq ft & rm sz approx.
- Type:
- Single Family
- Sq.Ft.:
- 1,679
- Status:
- Active
- Beds:
- 3
- Lot size:
- 0.5 Acres
- Year built:
- 2010
- Baths:
- 2.00
- MLS#:
- 202106802
- Subdivision:
- Fields Of St. Joe
ADDITIONAL INFORMATION
Check out this adorable home in the Fields of St. Joe! This double lot features a three bedroom, two bathroom home! The home has a split floor plan, large master bedroom with master bathroom and walk in closet. Vaulted ceiling in the living room! The fenced in backyard is perfect for entertaining! Washer and Dryer stay with the home! This one won't last long, call today for your private showing!
- Type:
- Single Family
- Sq.Ft.:
- 3,265
- Status:
- Active
- Beds:
- 4
- Lot size:
- 0.31 Acres
- Year built:
- 2001
- Baths:
- 4.00
- MLS#:
- 202106795
- Subdivision:
- Willows Of Covered Bridge
ADDITIONAL INFORMATION
Beautiful and spacious 2-story classic in the Willows of Covered Bridge! If you are looking for a lovely home in a peaceful setting with lots of rooms & endless possibilities, look no further! This home is situated at the back of the subdivision on a cul-de-sac and features a peaceful, open park-like view to the rear, a scene you can enjoy from your screened porch or deck! The home features crown molding & hardwood throughout the 1st floor, eat-in kitchen w/cherry cabinetry, island/bar, stainless & black appliances, pantry, corner cabinet, & family room w/fireplace opens to the kitchen. Formal dining room, living room, & powder room complete the 1st floor. The 2nd floor features 4 bedrooms, 2 full baths, & laundry room. The ownersâ suite is BEYOND spacious, with its light-filled sitting area with Palladian window & vaulted ceiling, luxurious bath w/French entry doors, jet tub, double vanity, & THREE windows to bring in the sunlight! THREE LARGE closets complete this oasis of a suite. The basement features 2 multi-purpose spaces, a 3rd full bath complete with sauna, & a large storage area. Home features zoned dual-fuel HVAC (both updated since 2017), 2 water heaters, newer roof & gutters (2017), Nest thermostats (2019), & smart front door lock system (2018). Please check the attachments for a complete list of updates. Washer & dryer stay. Come see this lovely home while you can, because it will be SOLD before you know it!
- Type:
- Single Family
- Sq.Ft.:
- 1,675
- Status:
- Active
- Beds:
- 3
- Lot size:
- 0.56 Acres
- Year built:
- 1969
- Baths:
- 2.00
- MLS#:
- 202106770
- Subdivision:
- Hill N Dale
ADDITIONAL INFORMATION
Amazing home in Sellersburg! You won't find another home like this in Silver Creek School District! Home sits on .55 acre lot with huge trees in the back yard and a rustic custom built shed! Enter in through the beautiful stained glass front door into a comfortable living room! The home has 2 bedrooms (with one room in the basement being used as a third bedroom) and two full bathrooms! The upstairs bathroom includes a jetted tub and stand up shower! Home also includes a full upstairs laundry room! The basement is fully finished and has a full bathroom also! With the tankless water heater system, new furnace and duct work (2016), refinished basement (2021), and new flooring in main bathroom (2021), this home has been updated to the max!!
- Type:
- Single Family
- Sq.Ft.:
- 1,437
- Status:
- Active
- Beds:
- 3
- Lot size:
- 0.2 Acres
- Year built:
- 2003
- Baths:
- 2.00
- MLS#:
- 202106764
- Subdivision:
- Deer Run Park
ADDITIONAL INFORMATION
OPEN HOUSE, Tuesday, April 6th, 5 pm to 7 pm!!!! Check out this updated three bedroom and two bath home in desirable Deer Run Park in Sellersburg! This kitchen will astound you! Updated countertops and cabinetry along with a worry-free tile floor will all stainless steel appliances make this your dream kitchen! The large living room, with gas fireplace and vaulted ceiling, is perfect with the wood look tile floors. The fenced in back yard and the cul de sac with neighborhood sidewalks are all so inviting. This neighborhood is perfect for long walks and is just minutes from downtown Louisville, shopping in Jeffersonville, Clarksville and New Albany. Schedule your showing today!
- Type:
- Single Family
- Sq.Ft.:
- 2,130
- Status:
- Active
- Beds:
- 3
- Lot size:
- 0.19 Acres
- Year built:
- 2010
- Baths:
- 2.00
- MLS#:
- 202106712
- Subdivision:
- Meyer Manor
ADDITIONAL INFORMATION
Your search is finally over!! Welcome home to this beautiful, maintained, and very well loved 3 bed 2 bath Ranch home with a FINISHED Basement. Located in the very desirable neighborhood of Meyer Manor this one owner home is nestled on a large corner lot. You will love the open floor plan, main floor laundry, an amazing kitchen boasting updated appliances, an island/breakfast bar of your dreams, a cozy dining area, a great sized living room, and huge bedrooms. With an abundance of storage space, and fabulous potential for entertaining, this beauty will not last long. Schedule your private showing today!
- Type:
- Single Family
- Sq.Ft.:
- 2,796
- Status:
- Active
- Beds:
- 3
- Lot size:
- 0.22 Acres
- Year built:
- 1995
- Baths:
- 3.00
- MLS#:
- 202106683
- Subdivision:
- Plum Run
ADDITIONAL INFORMATION
Updates, Open, Spacious, 3 Seasons Room (10x12) Finished Basement With Theater Area and Workout Room (be sure to see the pictures) This all brick ranch is in like new condition and home is located in highly sought after SILVER CREEK school district. The open floor plan has a vaulted great room with gas FIREPLACE and open stairs to the finished lower level. Off the Great room a beautiful sun room looking out to the flat and fenced in back yard. There's a Spacious eat-in kitchen with Granite countertops, Tiled backsplash and Floors, Stainless Steel appliances, Dining area and plenty of space to prepare even the largest meals. The large master bedroom offers a 5 x 6 walk-in shower with 2 shower heads and glass door, soaking tub, and double vanities. In the lower level, the projector and screen in the family room is perfect for movie nights and will stay with the home. Two rooms in the lower level could be playroom, office, or 4th and 5th bedroom (without egress). You'll also love the composite deck that overlooks the fenced yard. This home offers finishes you'd expect in a much more expensive home. Come see it today!
- Type:
- Single Family
- Sq.Ft.:
- 3,081
- Status:
- Active
- Beds:
- 3
- Lot size:
- 6.58 Acres
- Year built:
- 1966
- Baths:
- 2.00
- MLS#:
- 202106494
ADDITIONAL INFORMATION
Seller will review all offers on April 1st at 10am. Not many come along like this beautiful home in a park like setting of 6.5 +/- acres. Nestled among the trees on the Floyd/Clark County line this beautiful brick home has been meticulously maintained with new windows (2018), new roof and gutter guard (2016), new furnace and A/C unit (2014). Outside boasts views of the private tree lined lot plus the reflection of the pond makes this a truly tranquil setting. Outside the barn makes an excellent workshop and storage space. From the backyard step onto the pergola which takes you inside where you are welcomed by the spacious family room with brick accent wall. Beautiful views are in abundance from every room. The first floor offers almost 2300 sq ft, heading downstairs the rumpus room offers ample space. Don't let this one slip by, take a look and fall in love.
- Type:
- Single Family
- Sq.Ft.:
- 2,960
- Status:
- Active
- Beds:
- 4
- Lot size:
- 0.23 Acres
- Year built:
- 2008
- Baths:
- 3.00
- MLS#:
- 202106591
- Subdivision:
- Tanner Estates
ADDITIONAL INFORMATION
Welcome to your 4 bedroom, 3 full bath home located in the desirable TANNER ESTATES! This ranch-style home offers an open concept living space with 10â ceilings and a custom fireplace mantle, an eat-in kitchen allowing for plenty of space for entertaining, and TONS of natural light. There are 3 nice-sized bedrooms and 2 full baths on the first floor, including the primary bedroom and primary bath. The spacious primary bedroom features a walk-in closet and a primary bath with double-bowl vanity sinks and a walk-in shower. In the walkout basement, you will find an enormous family room, bar area, bedroom, full bath, and an additional space that could function as an office area, workout area, or extra space for your children to play. The home provides plenty of additional storge in the unfinished room in the basement or the utility room where you can store lawn equipment that leads out to the luxurious outdoor living space. Situated on almost a quarter of an acre, the fully-fenced backyard boasts plenty of privacy to relax by the firepit and watch the sunset, or grill out on the first floor Trex decking. With easy access to I-65 or I265 and the Silver Creek Schools, this home wonât last long! With a full price offer, Sellers will provide a $3,000 flooring/painting allowance at closing to vendor of Buyer(s) choice. Sellers have purchased a $550 HSA home warranty to be transferred to Buyer(s) at closing.
- Type:
- Single Family
- Sq.Ft.:
- 1,081
- Status:
- Active
- Beds:
- 3
- Lot size:
- 0.19 Acres
- Year built:
- 1970
- Baths:
- 1.00
- MLS#:
- 202106596
- Subdivision:
- Hill & Dale
ADDITIONAL INFORMATION
Open House 3/30 5-7pm. You will love this super cute home in an established and desirable neighborhood in Sellersburg. Wood floors have been restored to original beauty, walls have been take out for a great open feel, bathroom has been updated and laundry has been reconfigured for better functionality. Great big kitchen is fantastic for cooking and meals with the family and friends! Backyard space is also very appealing with a covered porch, the addition of a large shed and a great fenced yard. Seller is offering a 1 year Cinch home warranty for your peace of mind!
Albert Wright Page, License RB14038157, Xome Inc., License RC51300094, [email protected], 844-400-XOME (9663), 4471 North Billman Estates, Shelbyville, IN 46176

Information is provided exclusively for consumers personal, non - commercial use and may not be used for any purpose other than to identify prospective properties consumers may be interested in purchasing. Copyright © 2024, Southern Indiana Realtors Association. All rights reserved.
Sellersburg Real Estate
The median home value in Sellersburg, IN is $267,700. This is higher than the county median home value of $213,800. The national median home value is $338,100. The average price of homes sold in Sellersburg, IN is $267,700. Approximately 70.06% of Sellersburg homes are owned, compared to 17.61% rented, while 12.33% are vacant. Sellersburg real estate listings include condos, townhomes, and single family homes for sale. Commercial properties are also available. If you see a property you’re interested in, contact a Sellersburg real estate agent to arrange a tour today!
Sellersburg, Indiana 47172 has a population of 9,686. Sellersburg 47172 is more family-centric than the surrounding county with 33.56% of the households containing married families with children. The county average for households married with children is 28.58%.
The median household income in Sellersburg, Indiana 47172 is $59,130. The median household income for the surrounding county is $62,296 compared to the national median of $69,021. The median age of people living in Sellersburg 47172 is 41.1 years.
Sellersburg Weather
The average high temperature in July is 88 degrees, with an average low temperature in January of 25.2 degrees. The average rainfall is approximately 44.5 inches per year, with 9.9 inches of snow per year.
