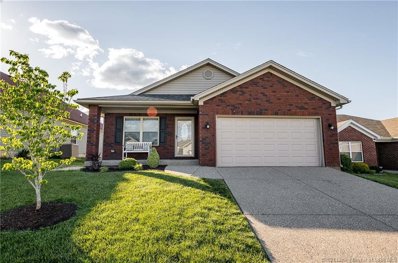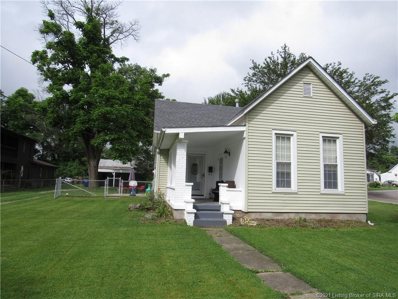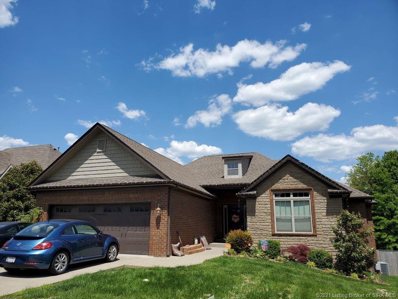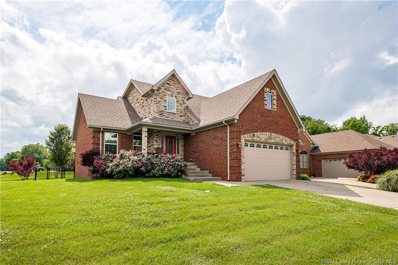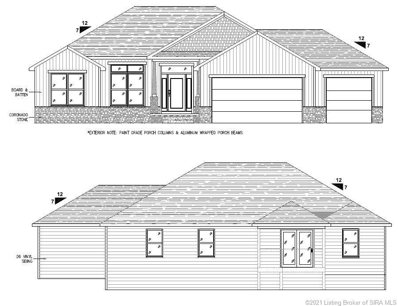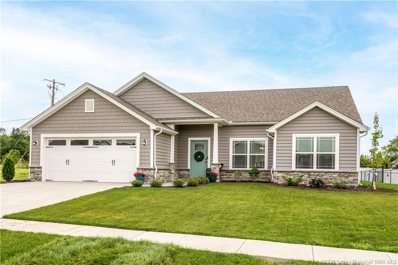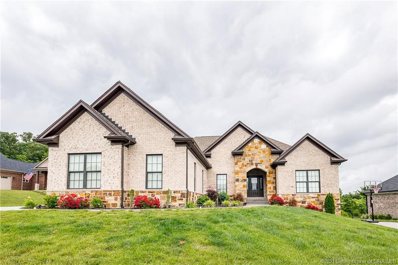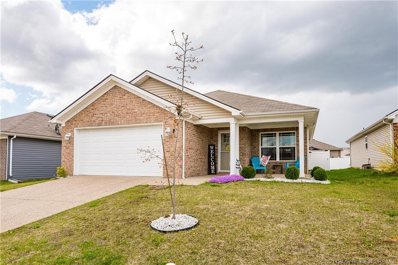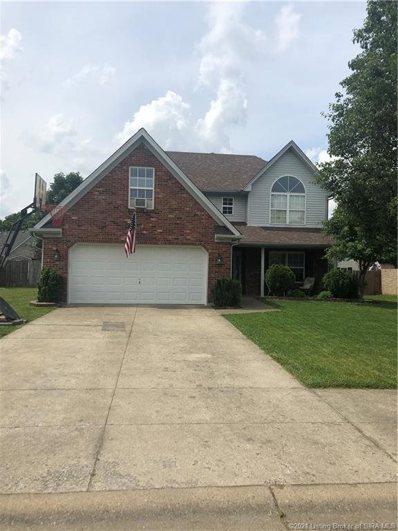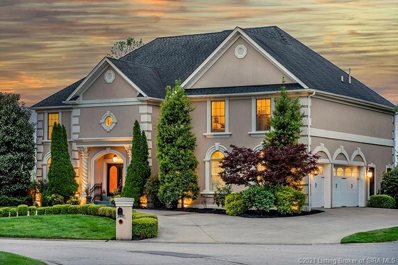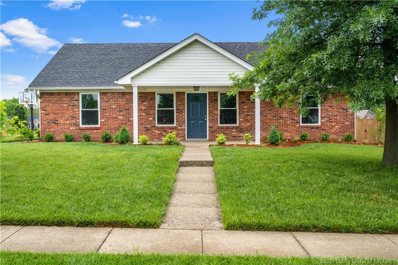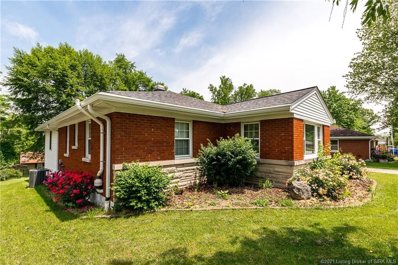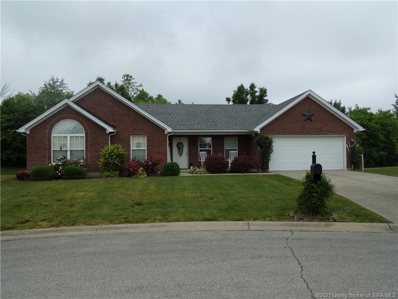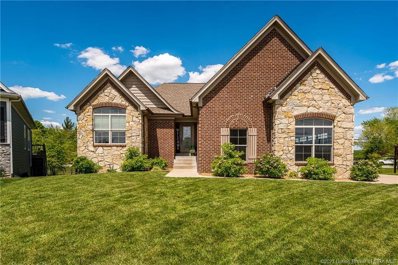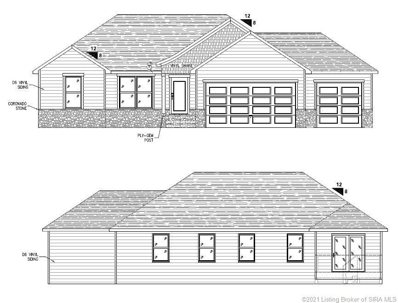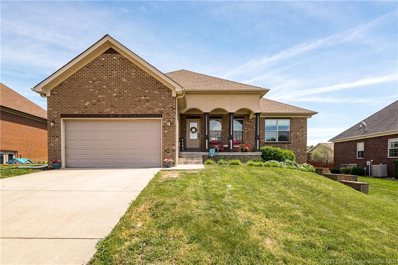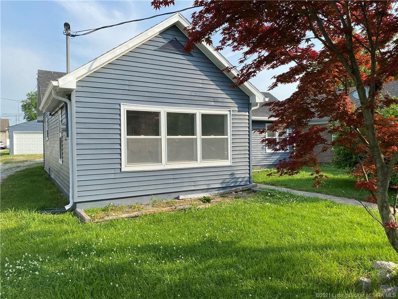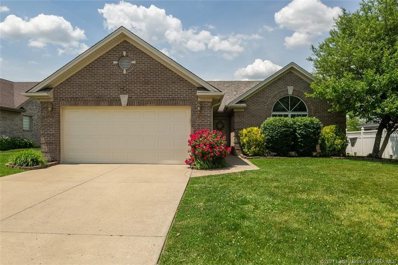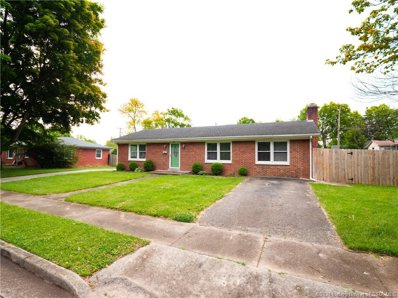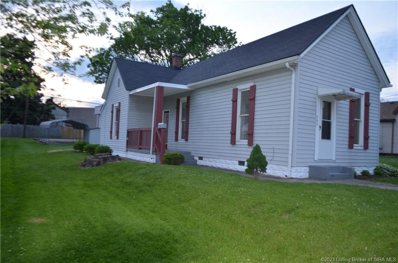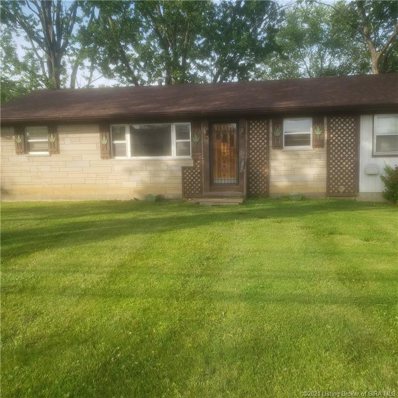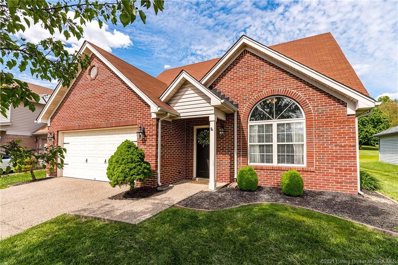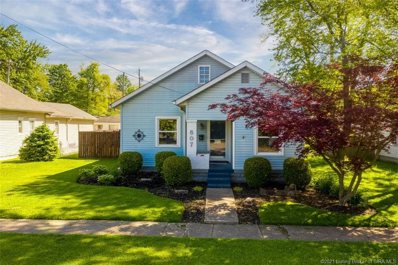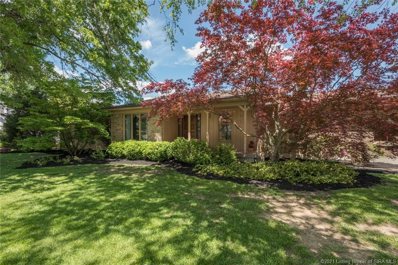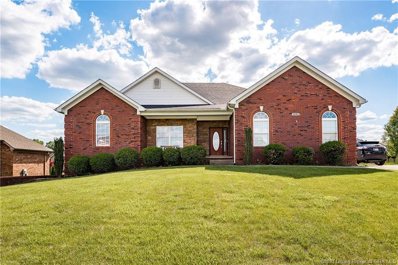Sellersburg IN Homes for Sale
- Type:
- Single Family
- Sq.Ft.:
- 1,504
- Status:
- Active
- Beds:
- 3
- Lot size:
- 0.14 Acres
- Year built:
- 2016
- Baths:
- 2.00
- MLS#:
- 202107769
- Subdivision:
- Meyer Manor
ADDITIONAL INFORMATION
Welcome to this beautifully maintained ranch featuring 3 bdrms/2 full baths plus an unfinished basement! The kitchen features lots of lovely cabinetry, a window sink, breakfast bar, pantry, a full complement of appliances and a nice size eat in area with glass doors leading to a cute deck! The living room is spacious and features a tray ceiling and ceiling fan! The main bedroom is tucked away at the back of the home with a private bathroom and spacious walk -in closet. This is a split bedroom plan whereas the two secondary bedrooms are separated from the main bedroom providing privacy for all! The lower level is unfinished and provides lots of extra room for expansion. Two car garage! This home is immaculate! Call, email or text today for your private tour! Sq ft & rm sz approx.
- Type:
- Single Family
- Sq.Ft.:
- 1,152
- Status:
- Active
- Beds:
- 2
- Lot size:
- 0.47 Acres
- Year built:
- 1926
- Baths:
- 1.00
- MLS#:
- 202108386
ADDITIONAL INFORMATION
You will fall in love with this cottage/bungalow in Sellersburg with park like setting. New Roof May, Featuring large rooms, eat in kitchen, tile flooring, range/oven and refrigerator will remain. Laminate flooring in living room and bedrooms. This home is on a huge corner lot, mature trees, fenced backyard, double drive thru gate, large garage with carport and loft storage. Give us a CALL today to view this home.
- Type:
- Single Family
- Sq.Ft.:
- 2,947
- Status:
- Active
- Beds:
- 4
- Lot size:
- 0.25 Acres
- Year built:
- 2015
- Baths:
- 3.00
- MLS#:
- 202107811
- Subdivision:
- Tanner Estates
ADDITIONAL INFORMATION
Open Floor Plan boasts 10' Ceilings in the Foyer, Great Room, Kitchen & Dining Area. Stainless steel appliances. Has a gas Fireplace, Great Views & Natural Lighting from the Large Windows. Huge master bedroom. Split bedrooms. Full walk-out basement. Huge family room and rec area. Large attached garage. Great community with awesome schools in a much desired neighborhood. All this and more. Schedule your showing today before it's gone.
- Type:
- Single Family
- Sq.Ft.:
- 3,479
- Status:
- Active
- Beds:
- 5
- Lot size:
- 0.27 Acres
- Year built:
- 2012
- Baths:
- 4.00
- MLS#:
- 202108307
- Subdivision:
- Elk Pointe
ADDITIONAL INFORMATION
HOME SWEET HOME! Move in Ready, 5 Beds 3.5 Baths, Situated on a beautiful lot with a peaceful back yard to enjoy. Plenty of space for a large family. First floor Master bedroom with large master bathroom. Spacious kitchen with private dining room & eat-in kitchen. Three spacious bedrooms and a full bathroom upstairs. . Downstairs you will find the family room, another bedroom and full bathroom. Call to schedule your private showing.
- Type:
- Single Family
- Sq.Ft.:
- 2,226
- Status:
- Active
- Beds:
- 4
- Lot size:
- 0.27 Acres
- Year built:
- 2021
- Baths:
- 3.00
- MLS#:
- 202107964
- Subdivision:
- Waters Of Millan
ADDITIONAL INFORMATION
Estimated completion: mid November. Pictures updated as of 6/4. Premier Homes of Southern Indiana is proud to present the beautiful 'Haylyn' floor plan! Located on a lot that overlooks the lake, this gorgeous 4 Bed/3 Bath home features a cozy covered front porch, spacious great room with 10' ceiling, beautiful engineered hardwood floors, open floor plan, split bedrooms, and 1st floor laundry room with pocket door. Beautiful eat-in kitchen with vaulted ceiling, granite countertops, stainless steel appliances, island, walk-in pantry, raised breakfast bar, and roomy breakfast nook that walks out to back sun deck, which is perfect for relaxing or entertaining! Master suite offers elegant trey ceiling and master bath with pocket door, double vanity, built-in linen tower, water closet, large walk-in tile shower, and spacious walk-in closet. Full, finished daylight basement features huge family room, 4th bedroom, full bath, 2 large storage rooms, and additional finished storage closet under the stairs. This home also includes a 3 car attached garage with keyless entry and a 2-10 home warranty! Builder is a licensed real estate agent in the state of Indiana.
- Type:
- Single Family
- Sq.Ft.:
- 1,516
- Status:
- Active
- Beds:
- 3
- Lot size:
- 0.22 Acres
- Year built:
- 2019
- Baths:
- 2.00
- MLS#:
- 202108216
- Subdivision:
- Waters Of Millan
ADDITIONAL INFORMATION
HOME FOR SALE IN DESIRABLE WATERS OF MILAN! This almost brand new, TWO-YEAR-OLD home has 3 Beds and 2 Baths! The home features a covered front porch, 2 car attached garage, open floor plan, and spacious living room area. The EAT-IN kitchen includes a breakfast nook, stainless steel appliances, granite countertops, and access to the backyard with sliding glass doors! The Main Bedroom offers a secluded Main Bath with a double vanity and walk-in TILE shower, as well as a large walk-in closet! With neighborhood amenities such as a clubhouse and pool, THIS HOME WILL NOT DISAPPOINT! Call to schedule your showing TODAY!
- Type:
- Single Family
- Sq.Ft.:
- 3,134
- Status:
- Active
- Beds:
- 4
- Lot size:
- 0.46 Acres
- Year built:
- 2019
- Baths:
- 3.00
- MLS#:
- 202108034
- Subdivision:
- Glenwood
ADDITIONAL INFORMATION
The HAYDEN floor plan in Glenwood has so much to offer! Beautiful wood floors, BUILT-IN cabinetry, FIREPLACE,vaulted ceilings, CERAMIC tile in bathrooms and a FORMAL dining area that is open to the kitchen and living area. Kitchen offers upgraded cabinets, STAINLESS appliances, large Kitchen ISLAND with BREAKFAST BAR, PANTRY and UPDATED QUARTZ counter tops. The luxurious Master BR is very LARGE and en suite bath including a tile shower, garden TUB, dual vanity w/ GRANITE, and HUGE walk in closet! The WALKOUT basement includes a grand FAMILY room, THEATER ROOM or PLAYROOM, full bath, and a 4th bedroom. Enjoy your coffee on your COVERED DECK! THREE CAR GARAGE!
- Type:
- Single Family
- Sq.Ft.:
- 1,550
- Status:
- Active
- Beds:
- 3
- Lot size:
- 0.14 Acres
- Year built:
- 2018
- Baths:
- 2.00
- MLS#:
- 202108162
- Subdivision:
- Meyer Manor
ADDITIONAL INFORMATION
Adorable brick ranch only 3 years old in Sellersburg & Silver Creek Schools! SPLIT BEDROOMS & OPEN FLOOR PLAN! The eat in kitchen has breakfast bar & dining area that leads to the COVERED BACK PORCH! Enjoy your time in the spacious great room that features a vaulted ceiling and is open to the eat in kitchen. The LARGE MASTER SUITE has trey ceiling, WALK IN CLOSET & private bathroom w/ Double Vanity & linen closet! 2nd bathroom has a linen closet & another coat closet in the hallway for plenty of storage! There's also a separate Laundry room as you enter from the garage! This all electric ranch style home in Meyer Manor is convenient to local shopping and just a few minutes to the interstate!
- Type:
- Single Family
- Sq.Ft.:
- 2,378
- Status:
- Active
- Beds:
- 3
- Lot size:
- 0.22 Acres
- Year built:
- 2001
- Baths:
- 3.00
- MLS#:
- 202108013
- Subdivision:
- Lakeside Estates
ADDITIONAL INFORMATION
This wonderfully spacious home features 3 beds w/ potential 4th bed/office area, 2 full baths and 1 half bath. Mater suite w/ attached large bonus room, double closets, separate bath and shower....a true oasis! All kitchen appliances will remain with the home. Wood privacy fence encloses large back yard/ shed. New roof in '19, new water heater in '17, kitchen has eat up bar, lots on cabinets, utility desk, hand poured epoxy floors & counter tops and separate dinning area. Gas fire place, laundry room and much much more! This home is located in the desirable Lakeside Estates! Schedule your private showing today! Buyer to verify square footage and taxes. Basketball goal will stay with the home.
- Type:
- Single Family
- Sq.Ft.:
- 7,273
- Status:
- Active
- Beds:
- 5
- Lot size:
- 0.36 Acres
- Year built:
- 2005
- Baths:
- 6.00
- MLS#:
- 202107773
- Subdivision:
- Southern Estates
ADDITIONAL INFORMATION
SPECTACULAR CUSTOM BUILT, WAS BUILDERS PERSONAL HOME. Second owner. Concrete construction & highly energy efficient. You will feel like you on vacation every day at your own resort home w/ sprawling inground pool, waterfall, patio and elevated concrete decking overlooking a horse farm/pasture to the rear. Ornate marble entry foyer with multiple arches & columns greet you as you enter the massive foyer, marble floored parlor, music room and formal dining room all with extensive crown molding. The gourmet kitchen features granite counter tops, display cabinets, working island, double sinks, bar seating and high end appliances which opens to the hearth room and eat in dining area. Your luxurious master suite, which truly words cannot describe......here is a domed starlight cealing, a fireplace/entertainment center, sitting room currently used as an office, magnificant shower, jetted tub, his/hers vanities and massive his/hers custom closets with dressing area. The lower level has a home theatre room, recreation/game area, guest suite and kitchen w/ bar area that opens to the lower level covered patio/pool area. This home has to be privately viewed to appreciate. Floorplan of all three levels is attached. Disclosure: One Seller is a Licensed Real Estate Agent in Indiana
- Type:
- Single Family
- Sq.Ft.:
- 1,393
- Status:
- Active
- Beds:
- 3
- Lot size:
- 0.16 Acres
- Year built:
- 2001
- Baths:
- 2.00
- MLS#:
- 202108146
- Subdivision:
- Dovir Woods
ADDITIONAL INFORMATION
Move in ready!!! Three bedroom, two full bath, split ranch home with all new luxury vinyl plank flooring and paint throughout! Great room with vaulted ceilings is open to the eat-in kitchen with tons of cabinets! Master bedroom features a tray ceiling, walk in closet, and en suite bath. Two more bedrooms and full bath plus laundry/utility room. Beautifully landscaped and well maintained yard. Covered front porch, two car garage, and large driveway! Roof is approximately 5 years old, HVAC was installed in 2020, Water heater in 2019, windows and doors were replaced in 2017 with a transferrable warranty! Call today to set up your showing!
$225,000
564 Alden Road Sellersburg, IN 47172
- Type:
- Single Family
- Sq.Ft.:
- 2,476
- Status:
- Active
- Beds:
- 3
- Lot size:
- 0.2 Acres
- Year built:
- 1935
- Baths:
- 2.00
- MLS#:
- 202108121
- Subdivision:
- Creston
ADDITIONAL INFORMATION
Adorable home in the heart of Sellersburg. This home features large living room with vaulted ceilings and a large deck to extend the entertaining. In the basement there is a great space to relax and enjoy the extra space. Roof, HVAC, and gutters all replaced 3 months ago and the hot water heater is only a year old. The fridge in the garage stays and so does the shed in the back of the home.
- Type:
- Single Family
- Sq.Ft.:
- 1,491
- Status:
- Active
- Beds:
- 3
- Lot size:
- 0.23 Acres
- Year built:
- 2005
- Baths:
- 2.00
- MLS#:
- 202108114
- Subdivision:
- Falling Creek
ADDITIONAL INFORMATION
Check out this adorable home in Falling Creek Estates! Well maintained three bed two bath home in a desirable location. Fenced in back yard includes a playset and trampoline. Nice sized laundry room as well as nice sized kitchen with a pantry and breakfast bar. French patio door in dining room leads to the fenced back yard. This home won't last long call today to schedule your showing. Seller is in the process of packing things up so disregard the boxes and mess.
- Type:
- Single Family
- Sq.Ft.:
- 3,121
- Status:
- Active
- Beds:
- 4
- Lot size:
- 0.27 Acres
- Year built:
- 2013
- Baths:
- 3.00
- MLS#:
- 202108066
- Subdivision:
- Stone Gate Manor
ADDITIONAL INFORMATION
POPULAR NEIGHBORHOOD - Excellent LOCATION! Stone Gate Manor consists of quality homes with a different architectural twist to each. Gorgeous WALK OUT with 4 beds, 3 baths and fenced yard! So much SPACE in this home. A vast living area covered with beautiful hardwood flooring continuing through the archway and into the dining/kitchen area. The kitchen is highly functional with multiple cabinets, Granite counters, center island and a complement of appliances. The double doors walk out from the kitchen to a covered deck! The primary bedroom ensuite boasts tray ceiling, large window, WIC, tiled shower, double vanity and jetted tub. The front room has a large Pallidum style window and nice sized closet space. Both extra bedrooms upstairs share a full bath. Downstairs is amazing! So much size in the living area for TV, Rec area, Computer niche too! The fourth bedroom is really nice with a large window and closet BUT it also has a really nice sized extra room for multiple uses: office, computer/study area, craft area and more. The storage area can accommodate an extra area to convert a work out room or work shop/craft shop as well. 2 Car Garage. Convenient to so many things: Interstate, banks, Charlestown Rd, grocery store and don't forget McDonalds :) Sq ft & rm sz approx.
- Type:
- Single Family
- Sq.Ft.:
- 2,021
- Status:
- Active
- Beds:
- 4
- Lot size:
- 0.41 Acres
- Year built:
- 2021
- Baths:
- 3.00
- MLS#:
- 202107968
- Subdivision:
- Waters Of Millan
ADDITIONAL INFORMATION
Estimated completion: mid October. Pictures updated as of 6/4. Premier Homes of Southern Indiana is proud to present the beautiful 'Samantha' floor plan! Located on a lot that overlooks the lake, this gorgeous 4 Bed/3 Bath home features a cozy front porch, foyer, spacious great room with vaulted ceiling, beautiful engineered hardwood floors, open floor plan, split bedrooms, and 1st floor laundry room. Beautiful eat-in kitchen with stainless steel appliances, granite countertops, island, pantry cabinet, and roomy breakfast nook that walks out to back 12x10 wood deck, which is perfect for relaxing or entertaining! Master suite offers elegant trey ceiling, spacious walk-in closet, and master bath with double vanity, water closet, linen closet, and large walk-in tile shower. Full, finished daylight basement features huge family room, 4th bedroom, full bath, and 2 large storage rooms. This home also includes a 3 car attached garage with keyless entry and a 2-10 home warranty! Builder is a licensed real estate agent in the state of Indiana.
- Type:
- Single Family
- Sq.Ft.:
- 2,428
- Status:
- Active
- Beds:
- 4
- Lot size:
- 0.22 Acres
- Year built:
- 2014
- Baths:
- 3.00
- MLS#:
- 202108006
- Subdivision:
- Fields Of St. Joe West
ADDITIONAL INFORMATION
AMAZING Very Well Maintained Brick Ranch Located In Sellersburg with Partially Finished Walk-Out Basement, which is Perfect for the Growing Family. This home offers 4 bedrooms 3 baths with the Popular Split Bedroom Design. The Open Eat-In Kitchen...Livingroom concept allows you to always be a part of the family fun, or just walk out onto your deck for some quiet time or maybe just enjoying the view from your covered front porch sounds more inviting This home features a 2 car garage in addition to lots of storage area in the basement. First Floor Laundry. Home Has over 2,400 sq. ft of living space, Sellers have Taken Pride In Home Ownership and it Shows the Minute you walk through the front door. Call today for your private showing
- Type:
- Single Family
- Sq.Ft.:
- 1,130
- Status:
- Active
- Beds:
- 3
- Lot size:
- 0.17 Acres
- Year built:
- 1926
- Baths:
- 1.00
- MLS#:
- 202107988
ADDITIONAL INFORMATION
This is a 3 bedroom, 1 bath home that has been completely remodeled. When you walk in you are going to love the new LVP flooring that is thru out the whole house. The kitchen has all new cabinets, stainless steel appliances, and a beautiful backsplash. The furnace and AC unit are also brand new. It has a 2 car detached garage and a fenced in backyard. Sq ft & rm sz approx.
- Type:
- Single Family
- Sq.Ft.:
- 1,363
- Status:
- Active
- Beds:
- 3
- Lot size:
- 0.22 Acres
- Year built:
- 2003
- Baths:
- 2.00
- MLS#:
- 202107881
- Subdivision:
- Silver Glade
ADDITIONAL INFORMATION
Hunting for a home? Open Floor Plan, All Brick Home in great neighborhood in Sellersburg and Silver Creek School district. Fenced in back yard with a large back patio and fire pit for entertaining. Walk in closet for every bedroom. Roof less than 2 years old! AC unit less than 3 weeks old. 2 car garage and all kitchen appliances along with all blinds remain with the home. Attic access through the garage for extra storage. Located in a cul-de-sac, so no excessive traffic and noise. This is a must see and wonât last long! Call/text today to schedule a showing.
- Type:
- Single Family
- Sq.Ft.:
- 1,450
- Status:
- Active
- Beds:
- 3
- Lot size:
- 0.18 Acres
- Year built:
- 1966
- Baths:
- 2.00
- MLS#:
- 202107893
ADDITIONAL INFORMATION
Location location location!! This 3 bedroom 2 full bathroom home is move in ready! The updated kitchen comes with a full compliment of appliances. The family room, which includes a gas burning fireplace, would be a great place to entertain guests. There's a large laundry room located on the back of the home. Fully fenced in backyard along side the 1 car detached garage and a second driveway which is great for additional parking. Sq ft & rm sz approx.
- Type:
- Single Family
- Sq.Ft.:
- 1,084
- Status:
- Active
- Beds:
- 2
- Lot size:
- 0.16 Acres
- Year built:
- 1926
- Baths:
- 2.00
- MLS#:
- 202107888
ADDITIONAL INFORMATION
NEWLY REMODELED 2 Bedrooms with 1.5 Baths conveniently located in Sellersburg; less than a mile from I-65/Exit 9. All new paint and LVP floors throughout (except one bath and laundry/storage room). Large laundry/storage room. Storage shed and metal carport. Room sizes are approximate.
- Type:
- Single Family
- Sq.Ft.:
- 1,222
- Status:
- Active
- Beds:
- 3
- Lot size:
- 0.28 Acres
- Year built:
- 1957
- Baths:
- 1.00
- MLS#:
- 202107876
ADDITIONAL INFORMATION
Great Potential in this Bedford stone ranch home with a basement in a quiet neighborhood convenient to I-65. New roof and gutters in 2019. Silver Creek Schools. The washer and Dryer stay at the home. The home needs paint and some updates. Hardwood floors throughout the house (underneath carpet}. Sold-as-is. Any offers will be submitted to the seller upon receipt. Seller will respond to any offers on Saturday, May 22nd, 2021 at 2:00 p.m.
- Type:
- Single Family
- Sq.Ft.:
- 1,618
- Status:
- Active
- Beds:
- 3
- Lot size:
- 0.17 Acres
- Year built:
- 2003
- Baths:
- 2.00
- MLS#:
- 202107775
- Subdivision:
- Eagle Ridge
ADDITIONAL INFORMATION
You won't want to miss this one. This amazing home has been beautifully updated, has a great floorplan, and is move-in ready. You will love the convenience of the 1st floor master, 1st floor laundry, open eat-in kitchen and living room with vaulted ceilings. This home has plenty of natural light and 2 options for the master bedroom (2 of the bedrooms open up into bathrooms). You will love the updated bathrooms, fresh paint in most of the home, and newer flooring throughout the home. This well-maintained home features a spacious backyard, 2-car garage, and is ready for dinner on the patio under the Pergola that stays with the home. Vivint Home security system stays with the home. Schedule your showing today. Sq ft & rm sz approx.
- Type:
- Single Family
- Sq.Ft.:
- 1,356
- Status:
- Active
- Beds:
- 2
- Lot size:
- 0.15 Acres
- Year built:
- 1926
- Baths:
- 2.00
- MLS#:
- 202107800
- Subdivision:
- Clifton Smith Heights
ADDITIONAL INFORMATION
Adorable cottage in the heart of Sellersburg, close to the Little League Park and I-265 expressway. Covered front porch , 2 bedrooms and 2 full baths with an open feel. This cutest loft attic area! Newly renovated with all wood floors, kitchen cabinets, stainless steel appliances, gas range, butcher block counter-tops. Washer and dryer remain. Ceiling fans, doggie door, new windows throughout, new gutters with gutter guard. The 2 story garage is a mechanics dream, with I-beam construction and 3 overhead garage doors. Privacy fence in backyard includes a spacious deck and patio with plenty of space for entertaining and a nice size garden. schedule your showing today. sq ft is approximate if critical buyers should verify.
- Type:
- Single Family
- Sq.Ft.:
- 2,192
- Status:
- Active
- Beds:
- 3
- Lot size:
- 0.37 Acres
- Year built:
- 1979
- Baths:
- 2.00
- MLS#:
- 202107772
- Subdivision:
- Dreyer Estates
ADDITIONAL INFORMATION
LOCATION, LOCATION, LOCATION! Highly desired Dreyer Estates, this one-owner 3 bedroom (possible 2 more in the basement), 2 full bathroom home is ready for new ownership. Sprawling ranch with formal living room, dining room, family room, and eat-in kitchen all on the main level. Gorgeous wood flooring in the living room, family room, and formal dining room. Both bathrooms have been updated. Basement features space galore to efficiently use as finished or unfinished space. Pride in ownership throughout with attention to details. Relax on the front porch and enjoy the mature landscaping. Enjoy your evenings and weekends outback in the fenced yard on the large patio. Walking distance to schools. Sq ft & rm sz approx.
- Type:
- Single Family
- Sq.Ft.:
- 3,903
- Status:
- Active
- Beds:
- 4
- Lot size:
- 0.25 Acres
- Year built:
- 2006
- Baths:
- 3.00
- MLS#:
- 202107777
- Subdivision:
- Willows Of Covered Bridge
ADDITIONAL INFORMATION
STOP THE CAR!! This home boasts over 3,900 finished soft!! Located in the Willows of Covered Bridge, this 4 bedroom / 3 full bath ranch has so much to offer! As you walk in the front door, you will notice the painted wood ceiling! The living room has high ceilings & is very open! The kitchen is completely updated, with a huge granite countertop island sits directly in the middle. The kitchen also features a breakfast nook with a bench! Another added bonus to this home is the formal dining room! As you head to the basement youâll see a HUGE family room, as well as a very large recreational area!! This area would be great for entertaining friends and family! When you walk out the door in the basement, you come to a great patio area which is another great place for entertaining! The backyard has been completely fenced in, so it is ready for any young children or pets! This home has so much to offer, you wonât want to miss out on this one! Schedule a showing today! Sq ft & rm sz approx.
Albert Wright Page, License RB14038157, Xome Inc., License RC51300094, [email protected], 844-400-XOME (9663), 4471 North Billman Estates, Shelbyville, IN 46176

Information is provided exclusively for consumers personal, non - commercial use and may not be used for any purpose other than to identify prospective properties consumers may be interested in purchasing. Copyright © 2024, Southern Indiana Realtors Association. All rights reserved.
Sellersburg Real Estate
The median home value in Sellersburg, IN is $267,700. This is higher than the county median home value of $213,800. The national median home value is $338,100. The average price of homes sold in Sellersburg, IN is $267,700. Approximately 70.06% of Sellersburg homes are owned, compared to 17.61% rented, while 12.33% are vacant. Sellersburg real estate listings include condos, townhomes, and single family homes for sale. Commercial properties are also available. If you see a property you’re interested in, contact a Sellersburg real estate agent to arrange a tour today!
Sellersburg, Indiana 47172 has a population of 9,686. Sellersburg 47172 is more family-centric than the surrounding county with 33.56% of the households containing married families with children. The county average for households married with children is 28.58%.
The median household income in Sellersburg, Indiana 47172 is $59,130. The median household income for the surrounding county is $62,296 compared to the national median of $69,021. The median age of people living in Sellersburg 47172 is 41.1 years.
Sellersburg Weather
The average high temperature in July is 88 degrees, with an average low temperature in January of 25.2 degrees. The average rainfall is approximately 44.5 inches per year, with 9.9 inches of snow per year.
