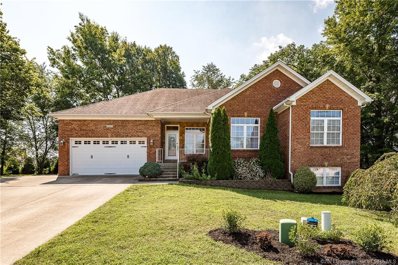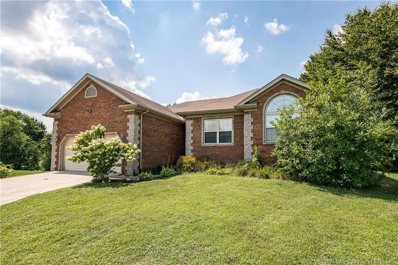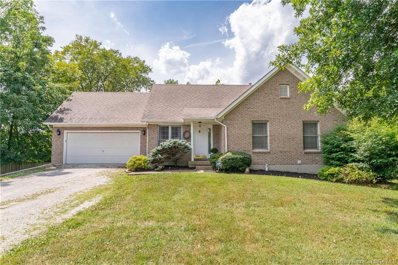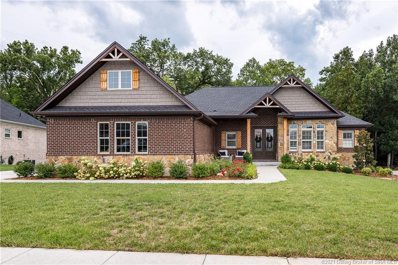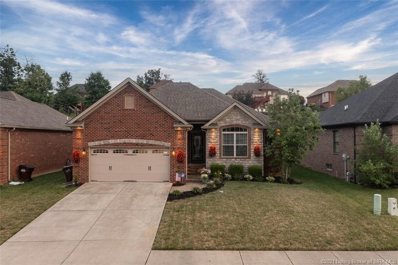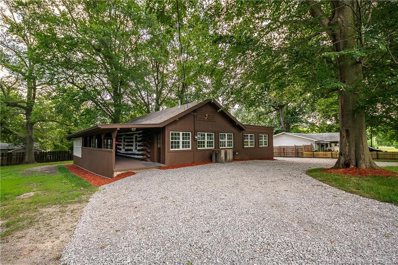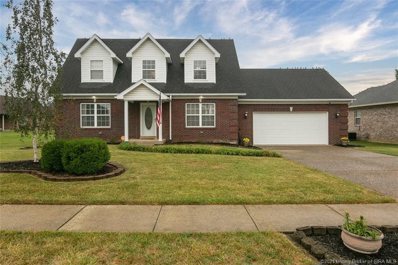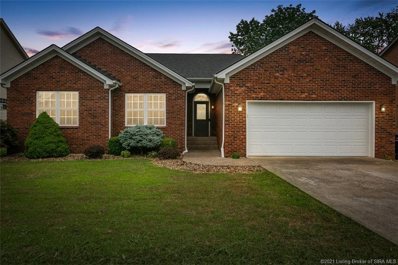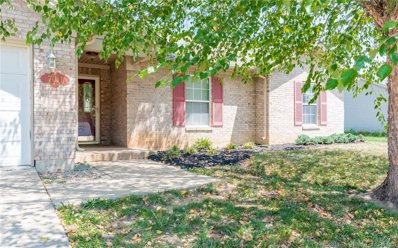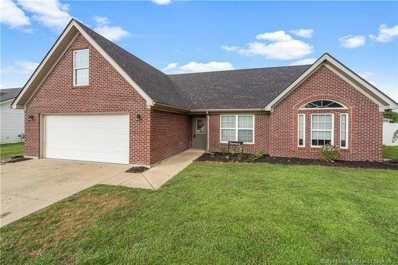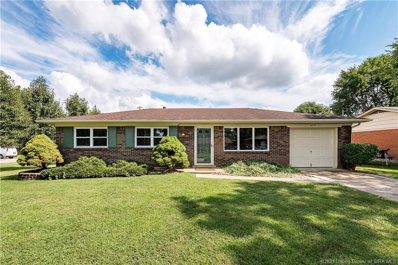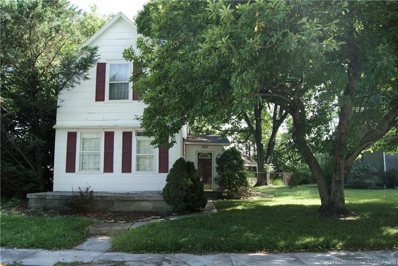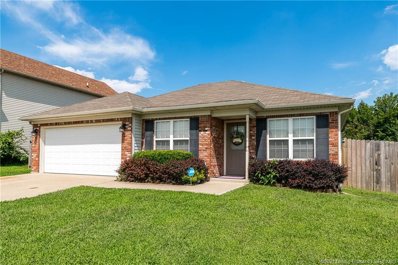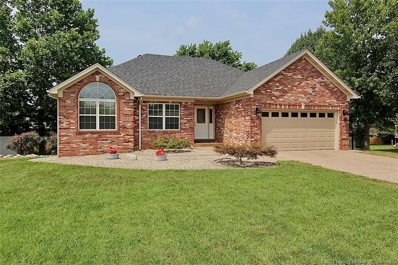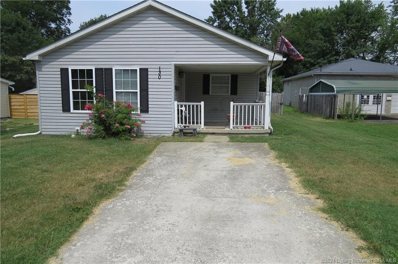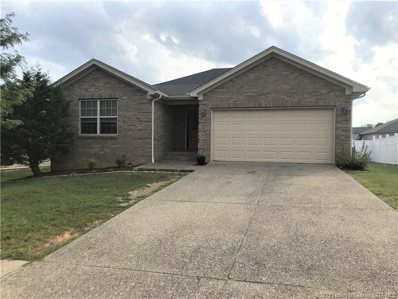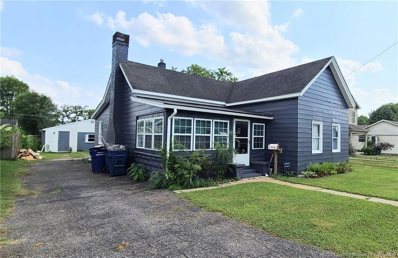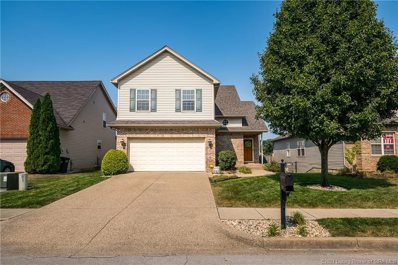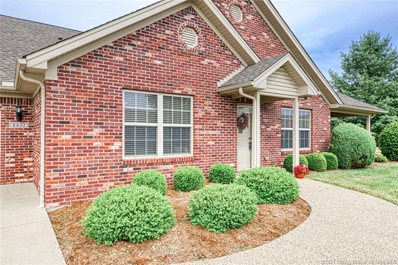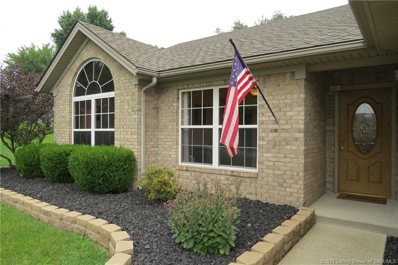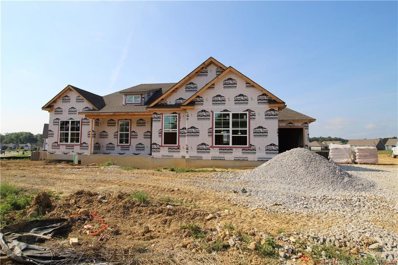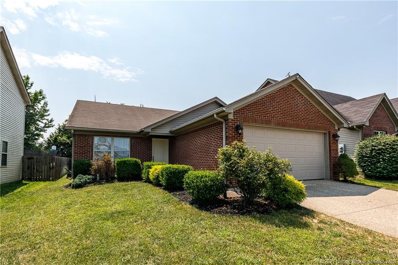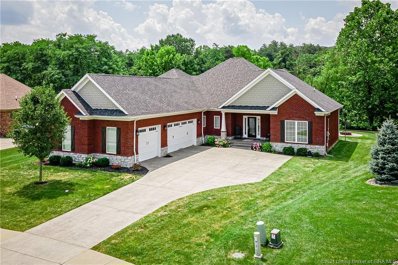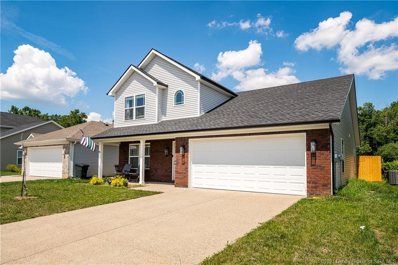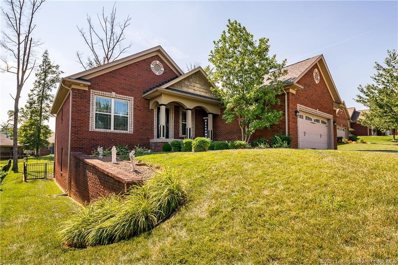Sellersburg IN Homes for Sale
- Type:
- Single Family
- Sq.Ft.:
- 2,494
- Status:
- Active
- Beds:
- 4
- Lot size:
- 0.16 Acres
- Year built:
- 2007
- Baths:
- 4.00
- MLS#:
- 2021010303
- Subdivision:
- Adams Creek
ADDITIONAL INFORMATION
Beautiful all brick ranch with backyard hideaway. This home features four bedrooms, three full bathrooms, one half bathroom. The master bedroom has two walk-in closets. Master bathroom has a dual vanity, shower and jetted tub. The basement has a spacious family room with surround sound for movies or entertaining, workshop with benches and storage space. The fourth bedroom in the basement features a walk-in closet. There is a new SimpliSafe security system throughout. The backyard has a wonderful gravel patio area for relaxing and entertaining. Two car attached garage has entrance to the first floor and the basement. Two nice basement areas for storm shelters. The HVAC system is two months old, new in 2021. The water heater was installed in 2020.
- Type:
- Single Family
- Sq.Ft.:
- 3,642
- Status:
- Active
- Beds:
- 4
- Lot size:
- 0.44 Acres
- Year built:
- 2003
- Baths:
- 3.00
- MLS#:
- 202109497
- Subdivision:
- Plum Run
ADDITIONAL INFORMATION
Tired of running out of space in your home? Well look no further than this beautiful home in Plum Run subdivision! This home features over 3,600 square feet and has room for everyone and their friends. Don't hesitate! Schedule your showing today.
- Type:
- Single Family
- Sq.Ft.:
- 1,557
- Status:
- Active
- Beds:
- 3
- Lot size:
- 0.36 Acres
- Year built:
- 1993
- Baths:
- 2.00
- MLS#:
- 2021010167
- Subdivision:
- Diamond Heights
ADDITIONAL INFORMATION
This home has only had two owners since it was built and the current owners are listing it for the first time in 21 years. They have lovingly taken care of the home and the next owners will appreciate it. This home is conveniently located between Sellersburg and Clarksville on old Hwy 31, so you can get to shopping, restaurants and Louisville in around 10 minutes. Sellersburg is a popular destination for people just wanting to move to a laid-back location and yet be close to the Metro area. This home has 3 bedrooms and 2 full baths and a full, partially finished, basement for lots of extra room. Many things have been updated in the past few years including some appliances and a natural gas water heater. This solid brick home with poured concrete walls and foundation is built the way you want - to last for years to come.
- Type:
- Single Family
- Sq.Ft.:
- 3,505
- Status:
- Active
- Beds:
- 5
- Lot size:
- 0.63 Acres
- Year built:
- 2018
- Baths:
- 4.00
- MLS#:
- 2021010165
- Subdivision:
- Woods Of Covered Bridge
ADDITIONAL INFORMATION
Welcome to the Woods of Covered Bridge! This gorgeous 5-bedroom, 3½-bath home sits on a beautiful, wooded lot thatâs MORE THAN 1/2 ACRE, and features a large open floor plan. Double-entry door to foyer, split bedrooms, and spacious great room with gas fireplace! The master bath features a tile shower, walk-in closet, and two sinks. The kitchen has a corner pantry, large island, and granite counter tops. The first floor also features a separate office or study, a mudroom with built-in bench and storage cubbies, and a Jack-and-Jill bathroom between the 2nd and 3rd bedroom. Full, finished, daylight basement provides an additional 1,305 finished square feet, with a large family room, WET BAR, 4th and 5th bedrooms and 3rd bath, and plenty of storage space. This beauty also has a 3-car, side-entry garage! And you'll enjoy relaxing on the covered front porch or the covered back deck. SMART ENERGY RATED. Square feet is approximate; if critical, buyers should verify.
- Type:
- Single Family
- Sq.Ft.:
- 2,722
- Status:
- Active
- Beds:
- 4
- Lot size:
- 0.18 Acres
- Year built:
- 2014
- Baths:
- 3.00
- MLS#:
- 2021010181
- Subdivision:
- Yorktown Park
ADDITIONAL INFORMATION
Welcome to Yorktown Park. The elegance and curb appeal will definitely draw you into this custom built all brick ranch. The minute you walk in the front door you will immediately notice the attention to detail that went into this build. The foyer is accented with 12x24 tile laid in a brick pattern, barrel vaulted ceiling, and tons of trim work. Moving into the living room the upgrades continue... the architectural detail in the ceiling, large windows, hand scrapped engineered flooring are just a few things that make this an amazing space. Being an open floor plan the well equipped eat in kitchen overlooks the Livingroom and is filled with custom built floor to ceiling cabinets and granite countertops. Main bedroom suite has a large bathroom with separate shower/tub and walk in closet. On the opposite side of the home you have the 2 guest rooms and another full bath. The finished basement is wide open and would be perfect for a family room or recreational area. To finish off the basement there are 2 additional finished spaces, another full bath, and tons of storage space. Take all this home has to offer and pair it with a highly desired neighborhood in an award winning school district and you get a great piece of property. Dont miss it. Call today for a private tour!
- Type:
- Single Family
- Sq.Ft.:
- 1,969
- Status:
- Active
- Beds:
- 3
- Lot size:
- 0.44 Acres
- Year built:
- 1950
- Baths:
- 2.00
- MLS#:
- 2021010141
ADDITIONAL INFORMATION
Want to feel like you are living in a cabin in the woods but really living in town?? You will not want to miss this amazing property!! This home has been totally remodeled and just waiting for it's new Owner. Featuring 3 large bedrooms 2 full bathrooms, a large open floor plan, and an incredibly peaceful back porch! This very unique home is Super Private and a Must See! More land is available to purchase from seller if you would like.. sq ft is approximiate if critical buyers should verify
- Type:
- Single Family
- Sq.Ft.:
- 2,217
- Status:
- Active
- Beds:
- 3
- Lot size:
- 0.23 Acres
- Year built:
- 2003
- Baths:
- 3.00
- MLS#:
- 2021010170
- Subdivision:
- Silver Glade
ADDITIONAL INFORMATION
Welcome to this great 1.5 story home in Sliver Glade Estates, that sits on a dead end street in a convenient location. Inside, the main level has beautiful hardwood flooring in the living room along with a gas insert fireplace. The nice size kitchen has a breakfast bar, oak cabinets and newer GE appliances. Also, located on the main floor is the primary bedroom with walk-in closet and private bath with jet soaker tub and separate shower. There is a half bath and laundry on the main level as well. Upstairs you will find two large bedrooms with walk in closets and full bath that is shared by both. The spacious backyard features a deck and shed for extra storage.
- Type:
- Single Family
- Sq.Ft.:
- 2,798
- Status:
- Active
- Beds:
- 3
- Lot size:
- 0.17 Acres
- Year built:
- 2008
- Baths:
- 3.00
- MLS#:
- 2021010151
- Subdivision:
- Silver Glade
ADDITIONAL INFORMATION
Tons of space in this all brick open floor plan! Three bedrooms and two bathrooms upstairs plus two bedrooms (no egress) and another bathroom in the finished basement. Home has been completely renovated with flooring, newer stainless steel appliances, fireplace with shiplap wall, granite countertops and white cabinets. Master suite features a walk in shower, jetted tub, double vanity and a tray ceiling. First floor laundry and washer /dryer remain with the home. Backyard is fenced in and has a nice deck and pad for a hot tub (hot tub is negotiable). Two car attached garage is right off laundry and kitchen area. There is another finished family room in the basement and some unfinished space for storage. Couch and chair in living room could stay with home if desired. Sq ft & rm sz approx.
- Type:
- Single Family
- Sq.Ft.:
- 1,303
- Status:
- Active
- Beds:
- 3
- Lot size:
- 0.26 Acres
- Year built:
- 2003
- Baths:
- 2.00
- MLS#:
- 2021010161
- Subdivision:
- Cedar Knoll
ADDITIONAL INFORMATION
This is the one you've been waiting for. The 3 bedroom 2 bath home in Sellersburg, IN has been greatly remodeled from its original. New stylish laminate flooring was just laid. The kitchen has been redone, and wait until you see the tiled master bedroom shower with glass doors. Large rooms give everyone plenty of space. This home won't last long in this market, so make your appointment to see this home today to make it yours.
- Type:
- Single Family
- Sq.Ft.:
- 1,835
- Status:
- Active
- Beds:
- 4
- Lot size:
- 0.22 Acres
- Year built:
- 2007
- Baths:
- 2.00
- MLS#:
- 2021010087
- Subdivision:
- Fields Of Perry Crossing
ADDITIONAL INFORMATION
FOUR bedroom, two bath home with awesome open floor plan! Large, eat-in kitchen opens to living room with cathedral ceiling. Master bath has whirlpool tub, separate shower and dual sinks. All new kitchen appliances. French doors open to the fenced backyard. The back yard features a large concrete patio for entertaining and shed for extra storage. Back yard has been graded and seeded and strawed. An above ground pool was removed. New roof in March of 2021. New fence in March of 2020. Home includes a smart thermostat and smart garage opener. Last Deal fell apart due to Buyer not able to get financing.
- Type:
- Single Family
- Sq.Ft.:
- 1,107
- Status:
- Active
- Beds:
- 3
- Lot size:
- 0.25 Acres
- Year built:
- 1975
- Baths:
- 1.00
- MLS#:
- 202109026
- Subdivision:
- Hill & Dale
ADDITIONAL INFORMATION
100% Financing Available for this neighborhood thru USDA! All brick slab home, replacement windows, BRAND NEW HVAC, new carpet, new paint, new light fixtures, and more! Corner double lot with fenced backyard. Large screened in porch adds lots of square footage for entertaining. Taxes reflect no exemptions. Possession at closing! Hurry and make your appointment to see before someone grabs it up before you! *Seller never lived in property.
- Type:
- Single Family
- Sq.Ft.:
- 1,341
- Status:
- Active
- Beds:
- 2
- Lot size:
- 0.26 Acres
- Year built:
- 1926
- Baths:
- 1.00
- MLS#:
- 2021010055
ADDITIONAL INFORMATION
INVESTORS take a LOOK! What a great location!!! Tucked in to a quiet space on a nice lot with a view of Speed Park! Dishwasher, Clothes Washer and Dryer will remain with the property. Be sure to check out the detached garage with additional storage. Property is being sold "AS IS". Sq ft & rm sz approx.
- Type:
- Single Family
- Sq.Ft.:
- 1,254
- Status:
- Active
- Beds:
- 3
- Lot size:
- 0.28 Acres
- Year built:
- 2005
- Baths:
- 2.00
- MLS#:
- 2021010063
- Subdivision:
- Lewis & Clark
ADDITIONAL INFORMATION
You won't want to miss this adorable home in the desirable Lewis & Clark neighborhood! Looking for move in ready? You'll love the updated flooring, countertops, fresh paint, and new fence. All you need to bring is your furniture! The large, flat, privacy fenced back yard with an extra large concrete patio will provide hours of outdoor fun! Call today for your private showing!
- Type:
- Single Family
- Sq.Ft.:
- 2,716
- Status:
- Active
- Beds:
- 4
- Lot size:
- 0.23 Acres
- Year built:
- 2003
- Baths:
- 3.00
- MLS#:
- 202109991
- Subdivision:
- Silver Glade
ADDITIONAL INFORMATION
LIKE JANIS JOPLIN SAID...."You better get it while you can!" IMMACULATE, all-brick, ranch style 4BR/3BA home in desirable Silver Glade subdivision has just had numerous recent updates in 2021. NEW HVAC, new carpeting throughout, new water heater, new disposal, fresh paint/neutral colors, new disposal and dishwasher plus stainless steel oven/range, refrigerator and microwave are included too in good/nice condition. This home as been extremely well-maintained by the original owners - ONE OWNER HOME and has never been smoked in. Beautiful landscaping, fully fenced backyard, new shed, spacious deck, shade trees in backyard for added privacy....PERFECT CUL-DE-SAC location/very low traffic. Super convenient approx 2 miles/3 minutes to I-65 exit - 15 minutes to downtown Louisville. Silver Creek schools! Call today!!! Immediate possession at closing.
- Type:
- Single Family
- Sq.Ft.:
- 1,121
- Status:
- Active
- Beds:
- 3
- Lot size:
- 0.17 Acres
- Year built:
- 2007
- Baths:
- 1.00
- MLS#:
- 202109874
- Subdivision:
- Silver Creek
ADDITIONAL INFORMATION
Open House Wednesday 8/11/21 5-7pm. Cute 3 bedroom home in the heart of Sellersburg. So close to everywhere you want be. Open floor plan remodeled in 2018 by previous owner includes updated bathroom, kitchen, Luxury Vinyl Plank floors, windows and HVAC, and much more. Lots of cabinets and counter space. Breakfast bar, laundry room. Tons of natural light. Wood privacy fenced yard surround the nice size yard and rear deck. Detached garage and extra off street parking in the front and behind the garage too. Make this comfortable home yours today and be close to EVERYTHING tomorrow.
- Type:
- Single Family
- Sq.Ft.:
- 1,358
- Status:
- Active
- Beds:
- 3
- Lot size:
- 0.14 Acres
- Year built:
- 2010
- Baths:
- 2.00
- MLS#:
- 202109910
- Subdivision:
- Meyer Manor
ADDITIONAL INFORMATION
Fabulous 3 bedroom 2 full bath home open Thursday 5-7PM. Open concept, spacious foyer for greeting guests, nice size rooms, comfortable eat-in kitchen with appliances remaining. The kitchen features lots of counter and cabinet space, plus 2 pantry closets. Walkout from the kitchen on to your deck and enjoy the fully fenced backyard. Main bedroom offers a walk-in closet plus a second closet and full bath. The full basement with access window is ready for your finishing touches. Some drywall is already in place plus plumbing rough-in is in place if a 3rd bathroom is desired. Two-car garage large double driveway.
- Type:
- Single Family
- Sq.Ft.:
- 1,827
- Status:
- Active
- Beds:
- 4
- Lot size:
- 0.16 Acres
- Year built:
- 1926
- Baths:
- 4.00
- MLS#:
- 202109887
- Subdivision:
- Silver Creek
ADDITIONAL INFORMATION
HANDYMAN SPECIAL. Excellent opportunity to remodel this property to live in or turn into an income producing asset. Two units also offers the opportunity to live in one and rent the other. Front house has three bedrooms and 2.5 baths, a living room, and a kitchen. Back unit was a garage that has been converted into a 1 bedroom, 1 bathroom unit with good sized living room, kitchen, and eat-in area. The main house needs full renovation and will not qualify for traditional mortgage financing. Member of selling LLC is a licensed Indiana Realtor. Schedule your in-person tour today.
- Type:
- Single Family
- Sq.Ft.:
- 2,376
- Status:
- Active
- Beds:
- 3
- Lot size:
- 0.14 Acres
- Year built:
- 2008
- Baths:
- 3.00
- MLS#:
- 202109826
- Subdivision:
- Meyer Manor
ADDITIONAL INFORMATION
Awesome 2 story home in Sellersburg! Carpeting on main floor and upstairs is newer, newer vinyl in kitchen too. HUGE living room & kitchen are open & encompass the whole first floor. Kitchen provides a full complement of appliances, pantry, tile backsplash, & eat-in area. Half bath on the main floor as well. Upstairs youâll find 3 HUGE bedrooms. Master has 2 closets! The laundry room is on the 2nd floor too! The finished basement has daylight windows, electric fireplace does not stay. Office space w/wood grain tile floor. Some unfinished space, great for storage. Fenced backyard w/large deck-extended in 2017 & above ground pool, 2017. TV Mounts stay. A/C condenser & a coil recently replaced. New pool pump, sump pump 1 year old! Donât pass this one up! Sq ft & rm sz approx.
- Type:
- Condo
- Sq.Ft.:
- 1,469
- Status:
- Active
- Beds:
- 2
- Lot size:
- 0.03 Acres
- Year built:
- 2008
- Baths:
- 2.00
- MLS#:
- 202109812
- Subdivision:
- Hunters Trace
ADDITIONAL INFORMATION
Welcome to the highly sought Hunter Trace patio homes/condos. Two bed/two bath split floor plan. Enter into the large Great Room with Vaulted ceilings, wood floors which continue into the kitchen and dining area. The kitchen features granite breakfast bar, granite counters, Amish built cabinets, granite sink, Stainless appliances & large pantry. The main bedroom is nicely sized w/tray ceiling & ceiling fan. The main bath has granite top double vanity, jetted tub, walk-in shower, slate floors, & large walk-in closet. The 2nd bedroom also has a ceiling fan & nice sized closet. The 2nd bath has granite topped vanity, slate floors & tub/shower combo. Double windows & sliding door let in lots of natural light. Oil rubbed bronze door knobs and hinges! Covered Patio has a ceiling fan & could be screened or enclosed as many in the HOA have. The garage is 542 sq ft (21.2 x 25.4). Corner home with HOA maintaining the yards! Current owners have replaced dishwasher, microwave, range (new), bedroom carpets (just cleaned), bathroom fans, kitchen faucet, garage door opener w/remotes, HVAC serviced twice a year & on a maintenance plan. Great location! Convenient to grocery store & other amenities. This is one to see!
- Type:
- Single Family
- Sq.Ft.:
- 1,361
- Status:
- Active
- Beds:
- 3
- Lot size:
- 0.41 Acres
- Year built:
- 2003
- Baths:
- 2.00
- MLS#:
- 202109641
- Subdivision:
- Cedar Knoll
ADDITIONAL INFORMATION
This DARLING home is super CLEAN and shows PRIDE in OWNERSHIP! Located in Cedar Knoll and sits on a SPACIOUS corner lot that measures .409 ACRES giving room to run. Features include 3 bedrooms, 2 full baths, fenced yard, security system, STORAGE shed and NO STEPS! The kitchen has been beautifully updated with loads of cabinetry, tile floors, unique backsplash, pantry and all kitchen appliances stay! UPDATES INCLUDE: (2019) Landscape, Pavers and Lighting (2018) Laminate Flooring in Living Room and Hall, Fresh Paint, Plywood added to Attic for approx. 6âx10â Useable Space. Sale is contingent upon Seller finding desired property.
- Type:
- Single Family
- Sq.Ft.:
- 2,998
- Status:
- Active
- Beds:
- 4
- Lot size:
- 0.37 Acres
- Year built:
- 2021
- Baths:
- 3.00
- MLS#:
- 202109628
- Subdivision:
- Waters Of Millan
ADDITIONAL INFORMATION
Estimated completion: early January. Pictures updated as of 8/13. Premier Homes of Southern Indiana is proud to present the beautiful 'Beckett' floor plan! Situated on a quiet dead-end street in the Waters of Millan's estate section, this gorgeous 4 Bed/3 Bath home features a large covered front porch, foyer, spacious great room with 10' ceiling, beautiful engineered hardwood flooring, open floor plan, split bedrooms, 1st floor laundry room with pocket door, and built-in entryway bench seat with cubbies. Beautiful eat-in kitchen with stainless steel appliances, granite countertops, large island with farm sink, walk-in pantry, and roomy dining area that walks out to back covered deck, which is perfect for relaxing or entertaining! Master suite offers elegant trey ceiling and master bath with pocket door, double vanity, water closet, large walk-in tile shower with rain shower head, free standing 36x60 tub, and spacious walk-in closet with pocket door. Full, finished walkout basement features 4th bedroom, full bath, large storage area, wet bar, and huge family room that walks out to back patio. This home also includes a 3 car attached garage with keyless entry and a 2-10 home warranty! Builder is a licensed real estate agent in the state of Indiana.
- Type:
- Single Family
- Sq.Ft.:
- 1,296
- Status:
- Active
- Beds:
- 3
- Lot size:
- 0.14 Acres
- Year built:
- 2008
- Baths:
- 2.00
- MLS#:
- 202109599
- Subdivision:
- Meyer Manor
ADDITIONAL INFORMATION
BETTER THAN NEW! Move in Ready!!!! Silver Creek Schools! UPDATED THROUGHOUT! Quiet Street, PRIVACY, CUSTOM Tile Floors throughout Lrg Liv. Rm, Fresh Paint, NEW Kitchen Remodel, ISLAND, Beautiful WHITE Cabs, PANTRY, NEW Sink/Fixtures, NEW Cab Hardware, STAINLESS, Smooth Cook Top, Very NICE Size Eat-in Area, Master Suite w/Lrg WIC w/CUSTOM BUILT-INS, Master Bath UPDATED, Bed 2 w/Custom Built-in Bunkbeds, Bed 3 w/Custom Built-in Loft Bed, LOTS of Closet Space, Lrg Laundry/Mud Rm, Nice Patio, Fenced Yard, MATURE Trees out back for Privacy! Great location off Charlestown Rd, Near Shopping/Dining and Hwy 65! sq ft & rm sz approx.
- Type:
- Single Family
- Sq.Ft.:
- 3,631
- Status:
- Active
- Beds:
- 4
- Lot size:
- 0.38 Acres
- Year built:
- 2016
- Baths:
- 4.00
- MLS#:
- 202109604
- Subdivision:
- Glenwood
ADDITIONAL INFORMATION
Don't miss your chance at this amazing home in Glenwood that has 3,631 sq. ft. of finished home, features an open concept, split ranch floor plan, A TWO-STORY CLOSET (yes a two-story closest!), heated tile flooring in the master bedroom, high ceilings, walk-in closets in all of the bedrooms, a 3 car garage, a massive basement with a wet-bar, plenty of storage, and so much more!! The kitchen is full of upgrades including quartz counter tops, large walk-in pantry, and a drive-thru style window that opens up to back deck. This amazing home doesn't stop with just the interior! Enjoy a nice relaxing evening on your covered back deck that has plenty of privacy! Take advantage of this rare opportunity and schedule your showing today.
- Type:
- Single Family
- Sq.Ft.:
- 1,858
- Status:
- Active
- Beds:
- 4
- Lot size:
- 0.14 Acres
- Year built:
- 2020
- Baths:
- 3.00
- MLS#:
- 202109593
- Subdivision:
- Meyer Manor
ADDITIONAL INFORMATION
Story and a half, 4 Bed 2 1/2 Baths, Oversized 2 car garage, over 1800 sf! Main level owners suite, full Bath with double vanity & Walk-In closet & an additional closet! Large Living Room opens to Open Kitchen, Stainless Appliances, dining area, Pantry. laundry area. Second level features 3 Bedrooms and 2nd laundry room. LVP Flooring, tray ceilings, covered front porch, dimensional shingles., Fully fenced back yard with wooded view.
- Type:
- Single Family
- Sq.Ft.:
- 2,854
- Status:
- Active
- Beds:
- 4
- Lot size:
- 0.26 Acres
- Year built:
- 2009
- Baths:
- 3.00
- MLS#:
- 202109575
- Subdivision:
- Forest Hill
ADDITIONAL INFORMATION
GORGEOUS Sellersburg home! Close to grocery, banks, expressway, and more, this 4 bedroom, 3 full bath brick ranch is LOADED with features! You will quickly notice that the floor plan is wide open with vaulted ceiling in the great room and gas fireplace surrounded by windows allowing for tons of natural light! The kitchen is a great size offering a breakfast bar, GRANITE tops, beautiful cabinetry, stainless steel appliances, tile floor, and eat in area! Right off the kitchen is a COVERED BACK deck overlooking the LARGE FENCED backyard, great for those gorgeous summer nights. The owners suite is large and in charge offering a double tray ceiling, walk in closet, and private bathroom with dual sinks, tub, and shower. Beds 2 and 3 are also a good size and offer little extras such as wainscoting and cathedral ceiling. The lower level is a FINISHED WALKOUT basement with a large family room with barnwood feature wall, full bath, 4th bedroom, UTILITY garage, tons of storage space AND a stellar WET BAR!! Dont miss this one!!
Albert Wright Page, License RB14038157, Xome Inc., License RC51300094, [email protected], 844-400-XOME (9663), 4471 North Billman Estates, Shelbyville, IN 46176

Information is provided exclusively for consumers personal, non - commercial use and may not be used for any purpose other than to identify prospective properties consumers may be interested in purchasing. Copyright © 2024, Southern Indiana Realtors Association. All rights reserved.
Sellersburg Real Estate
The median home value in Sellersburg, IN is $267,700. This is higher than the county median home value of $213,800. The national median home value is $338,100. The average price of homes sold in Sellersburg, IN is $267,700. Approximately 70.06% of Sellersburg homes are owned, compared to 17.61% rented, while 12.33% are vacant. Sellersburg real estate listings include condos, townhomes, and single family homes for sale. Commercial properties are also available. If you see a property you’re interested in, contact a Sellersburg real estate agent to arrange a tour today!
Sellersburg, Indiana 47172 has a population of 9,686. Sellersburg 47172 is more family-centric than the surrounding county with 33.56% of the households containing married families with children. The county average for households married with children is 28.58%.
The median household income in Sellersburg, Indiana 47172 is $59,130. The median household income for the surrounding county is $62,296 compared to the national median of $69,021. The median age of people living in Sellersburg 47172 is 41.1 years.
Sellersburg Weather
The average high temperature in July is 88 degrees, with an average low temperature in January of 25.2 degrees. The average rainfall is approximately 44.5 inches per year, with 9.9 inches of snow per year.
