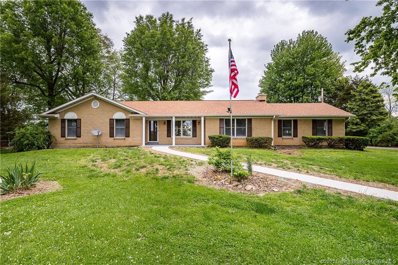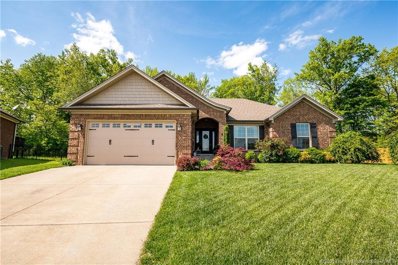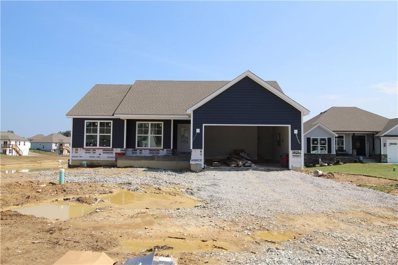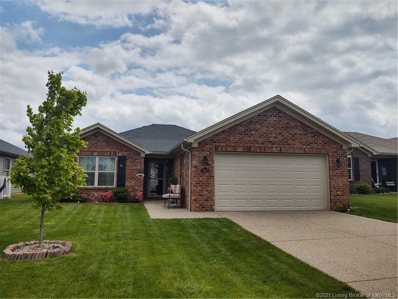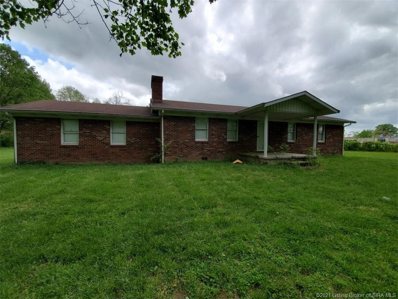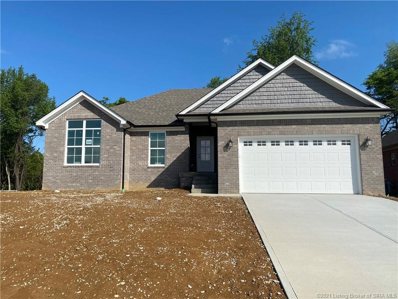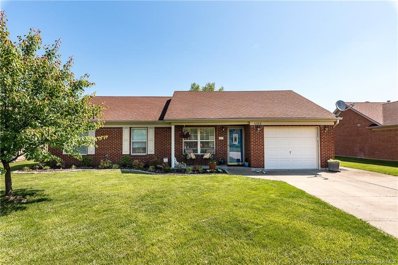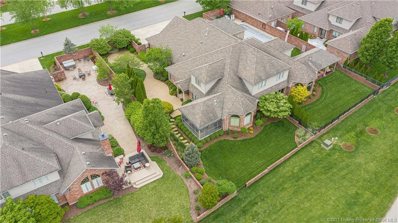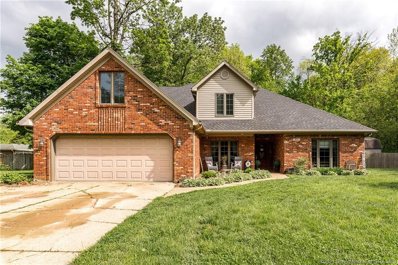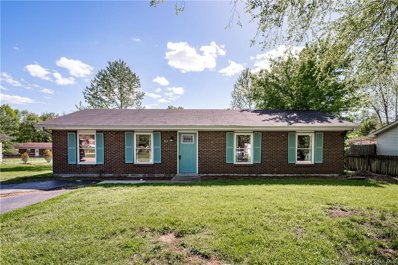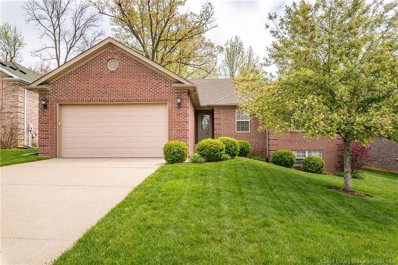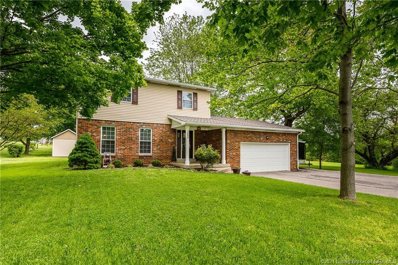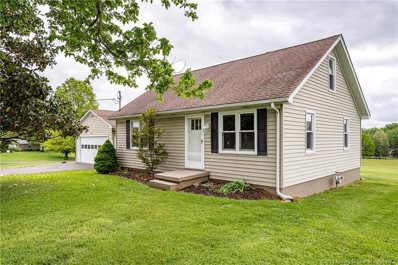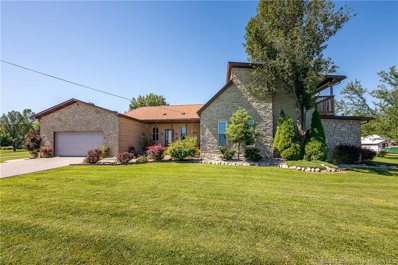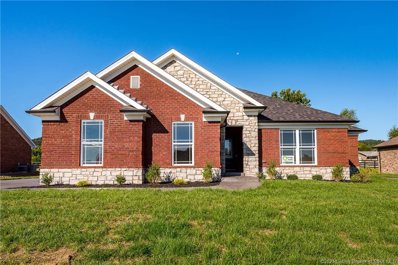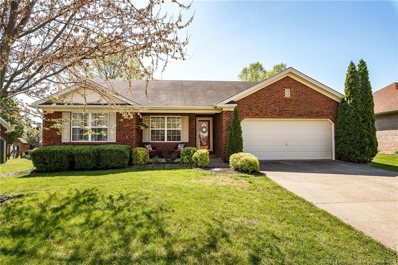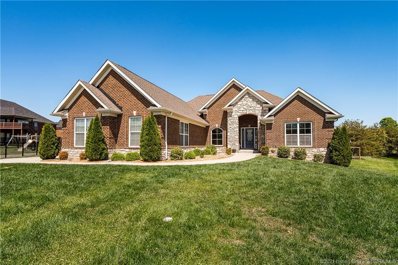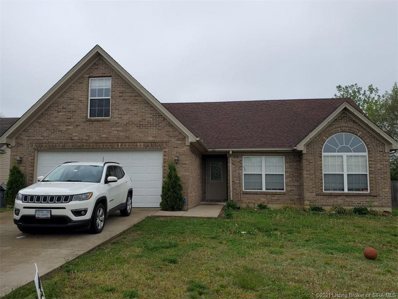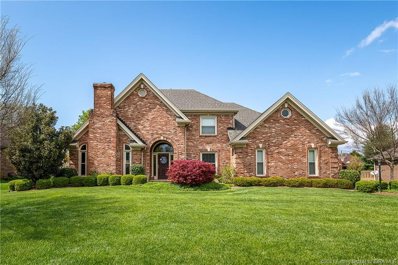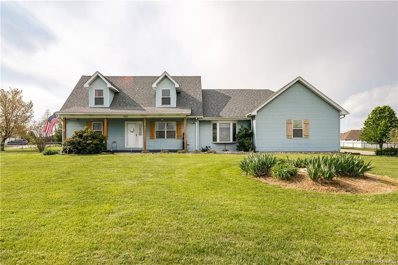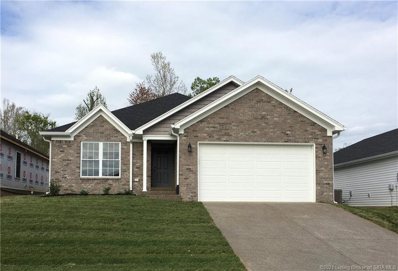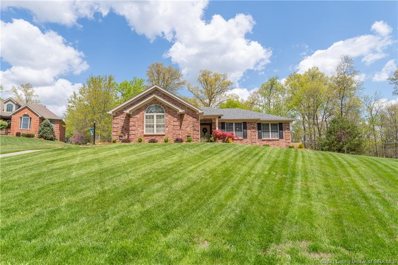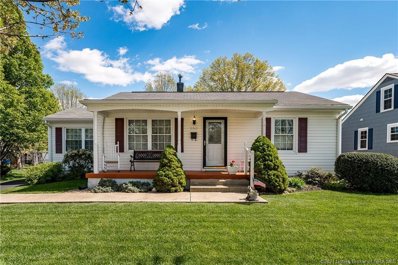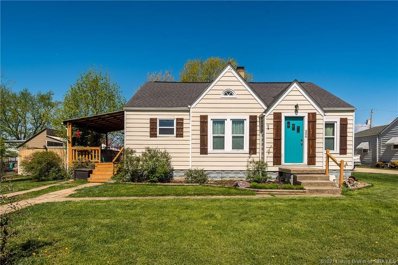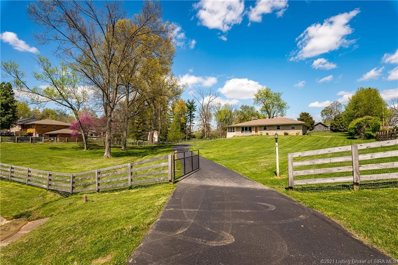Sellersburg IN Homes for Sale
- Type:
- Single Family
- Sq.Ft.:
- 2,420
- Status:
- Active
- Beds:
- 3
- Lot size:
- 1.44 Acres
- Year built:
- 1977
- Baths:
- 3.00
- MLS#:
- 202107749
ADDITIONAL INFORMATION
This is a GEM of a property in Silver Creek School District! Custom Built, ONE OWNER, All brick 3 bedroom 2 bath ranch with BASEMENT on 1.44 acres. The home features a large living room with fantastic natural light. The adjacent family room has a Vaulted ceiling and a massive creek stone fireplace and a convenient half bath. Fully remodeled kitchen with all new appliances, granite countertops, and pantry cabinet. You may even enjoy doing the dishes while looking out the window over your beautiful backyard. All mechanicals are new within the last 10 years. So much new in this fresh remodel. NEW Asphalt drive * Concrete sidewalk * Flooring throughout * Appliances * Chimney * Paint * . No worries about increasing Sellersburg sewer charges as this home has a septic system. This property is MOVE IN READY and one you will NOT WANT TO MISS!
- Type:
- Single Family
- Sq.Ft.:
- 2,819
- Status:
- Active
- Beds:
- 4
- Lot size:
- 0.31 Acres
- Year built:
- 2015
- Baths:
- 3.00
- MLS#:
- 202107763
- Subdivision:
- Estates Of Elk Run
ADDITIONAL INFORMATION
Welcome home! This beautiful 4 bed, 3 bath home with over 2800 finished square feet in desirable Elk Run Estates is everything youâve been looking for. The foyer welcomes you into the spacious living room with 10ft ceilings and windows looking into your private backyard. Youâll fall in love with the engineered hardwood floors in the dining and kitchen area. Also in the kitchen, you have lots of cabinet space, beautiful granite countertops and a tall pantry cabinet. All the kitchen appliances will stay with the home. The large main bedroom includes a walk in closet and private bath complete with dual vanities and a tile shower. There are 2 more bedrooms, a guest bath and a laundry room on the first floor. If that isnât enough, there is a very large finished basement that has an enormous living room, a bedroom with egress, another full bathroom, and an unfinished area perfect for storage. The backyard is perfect for relaxing and backs up to a treeline that makes you feel like you are away from it all, yet you are only minutes away from grocery stores and entertainment. Donât let this one get away. Call to schedule your private showing today! Sq ft & rm sz approx.
- Type:
- Single Family
- Sq.Ft.:
- 2,186
- Status:
- Active
- Beds:
- 4
- Lot size:
- 0.54 Acres
- Year built:
- 2021
- Baths:
- 3.00
- MLS#:
- 202107672
- Subdivision:
- Waters Of Millan
ADDITIONAL INFORMATION
Pictures updated as of 8/30. Premier Homes of Southern Indiana is proud to present the beautiful 'Finch' floor plan! Located on a lot that overlooks the lake, this gorgeous 4 Bed/3 Bath home features a large front porch, foyer, spacious great room with 10' vaulted ceiling, open floor plan, 1st floor laundry room with pocket door, and engineered hardwood floors. Beautiful eat-in kitchen with stainless steel appliances, granite countertops, large island, pantry cabinet, and roomy breakfast nook that walks out to back covered deck, which is perfect for relaxing or entertaining! Master suite offers elegant trey ceiling, spacious walk-in closet, and master bath with double vanity, linen closet, and large walk-in tile shower. Full, finished walkout basement features 4th bedroom, full bathroom, large storage room, and huge family room that walks out to back patio. This home also includes a 2 car attached garage with keyless entry and a 2-10 home warranty! Builder is a licensed real estate agent in the state of Indiana.
- Type:
- Single Family
- Sq.Ft.:
- 1,510
- Status:
- Active
- Beds:
- 3
- Lot size:
- 0.14 Acres
- Year built:
- 2018
- Baths:
- 2.00
- MLS#:
- 202107702
- Subdivision:
- Meyer Manor
ADDITIONAL INFORMATION
BETTER THAN NEW one-owner home with many upgrades! Open floor plan features great room and eat-in kitchen with breakfast island and amazing walk-in pantry. Beautiful laminate flooring and neutral paint. Large master bedroom with walk-in closet and master bath. Plenty of closets throughout and mud room/utility room off 2 car attached garage. Fenced backyard with patio offers privacy. TruGreen Lawn Service. ALL NEW in 2018, extras included are: upgraded black stainless appliances, Maytag washer & dryer, ceiling fans, all window treatments, front storm door with blt-in screen, screens for all windows, new front exterior lights and house number plaque. Convenient to stores, grocery, I-65 and Chillers! Seller asks for 45 days possession please, if possible. 1 yr. Cinch warranty offers peace of mind! Sq ft & rm sz approx.
- Type:
- Single Family
- Sq.Ft.:
- 1,584
- Status:
- Active
- Beds:
- 3
- Lot size:
- 3.3 Acres
- Year built:
- 1987
- Baths:
- 2.00
- MLS#:
- 202107662
ADDITIONAL INFORMATION
GREAT LOCATION FOR MULTI-FAMILY/INVESTMENT OPPORTUNITY! Selling for best use. Must be rezoned if other than residential use. Home in need of repairs/upgrades. Could be used as rental. Being sold as-is. There are 4 parcels included in this listing for a total of 3.3 acres. Additional parcel 0.22 acres on 8111 Old State Road 60 being sold along with this listing. Home is 1584 sq ft with 3 bedrooms and 2 bathrooms. Wood burning fireplace in living room. Survey on file. Not far from the Hwy 311 and Hwy 60 intersection. Close to I-65 Exit. All lots to be sold together including 8111 Old State Road 60.
- Type:
- Single Family
- Sq.Ft.:
- 2,174
- Status:
- Active
- Beds:
- 4
- Lot size:
- 0.25 Acres
- Year built:
- 2021
- Baths:
- 3.00
- MLS#:
- 202107624
- Subdivision:
- Indian Springs
ADDITIONAL INFORMATION
4 bedroom/3 bath all brick ranch with a walk-out basement. STANDARD AMENITIES INCLUDE; Granite counter tops, tile baths and more. The home has an abundance of cabinets and a breakfast bar. The walk-out basement features a finished family room, full bath and 4th bedroom. Don't miss out on this one!! One owner is licensed agent in Indiana. Sellersburg mailing address but Jeffersonville city services and Greater Clark Schools. All room sizes and sq ft are approx.
- Type:
- Single Family
- Sq.Ft.:
- 1,200
- Status:
- Active
- Beds:
- 3
- Lot size:
- 0.21 Acres
- Year built:
- 2000
- Baths:
- 2.00
- MLS#:
- 202107560
- Subdivision:
- Lakeside Estates
ADDITIONAL INFORMATION
Want a beautiful view? Check out this adorable house with a newly fenced in yard and view of the lake. Open floor plan with new lvp flooring, light fixtures, paint and more. Nice space for entertaining in the eat in kitchen. Three good size bedrooms and two bathrooms all on one level with attached garage. Located in desirable Sellersburg close to everything. Come check it out and enjoy the view! Square footage, taxes, and school systems are to be verified by the buyer(s) or Buyer's Agent if critical to the buyer(s).
- Type:
- Single Family
- Sq.Ft.:
- 3,294
- Status:
- Active
- Beds:
- 3
- Lot size:
- 0.23 Acres
- Year built:
- 1998
- Baths:
- 3.00
- MLS#:
- 202107598
- Subdivision:
- Covered Bridge
ADDITIONAL INFORMATION
Wonderful estate patio-home in Covered Bridge Golf Community - Sitting on Fairway #13, you can enjoy leisurely afternoons on the screened in porch, head over to the clubhouse for a bite to eat, or hit the links for a quick 18 holes. This home features 3 full bedrooms and 2 and half baths, formal dining room, open floor plan with kitchen that opens into the Livingroom! Large main bedroom suite with attached bath and walk-in closet. Half bath and an enormous laundry area finishes off the 1st floor. Two bedrooms and another full bath make up the second floor with an expanded storage space that opens above the garage. Gated patio entry and a beautifully landscaped patio area completes this one of a kind desirable home.
- Type:
- Single Family
- Sq.Ft.:
- 3,303
- Status:
- Active
- Beds:
- 5
- Lot size:
- 0.41 Acres
- Year built:
- 1997
- Baths:
- 4.00
- MLS#:
- 202107507
- Subdivision:
- Hampstead Heath
ADDITIONAL INFORMATION
Check out this wonderful, custom built home in the heart of Sellersburg! Inside you'll find a wide open floor plan with soaring 20 ft ceilings in the great room, a gas fireplace and an abundance of windows. The newly updated eat in kitchen offers tons of cabinets and beautiful finishes! The large master suite offers a spa like bathroom with a separate tub and shower. Rounding out the main level is a formal dining space and a great office space! Upstairs you'll find 3 more bedrooms and a large bonus room that could be a potential 5th bedroom. Out back is a dream entertaining space that features a fully fenced yard, an inground pool, a pool house with a half bath and a wet bar and privacy! This place won't last so call today for your private showing. Sq footage is approximate and should be verified if critical.
- Type:
- Single Family
- Sq.Ft.:
- 1,175
- Status:
- Active
- Beds:
- 4
- Lot size:
- 0.19 Acres
- Year built:
- 1974
- Baths:
- 1.00
- MLS#:
- 202107540
- Subdivision:
- Hill & Dale
ADDITIONAL INFORMATION
This Adorable Ranch Home in Silver Creek School District features 4 bedrooms (1 bedroom could be used as a family room) and 1 bathroom... The home comes with a nice size backyard with a storage shed. The covered patio gives you room to entertain all year-around. This home has all wood plank flooring throughout and tile for the bathroom. Setup a showing today! Sq. ft. is approximate, if critical buyers should verify.
- Type:
- Single Family
- Sq.Ft.:
- 2,465
- Status:
- Active
- Beds:
- 4
- Lot size:
- 0.19 Acres
- Year built:
- 2006
- Baths:
- 3.00
- MLS#:
- 202107457
- Subdivision:
- Plum Creek
ADDITIONAL INFORMATION
This beautiful all brick ranch is situated on an exterior lot and conveniently located right off of Charlestown road, close to dining, shopping, expressway, grocery, pharmacy, banks and more! This home boast over 2400 Finished space and has been VERY well maintained and offers several great updates! There are 4 bedrooms and 3 full baths with a nicely finished basement with LARGE daylight windows, family room, tons of storage, and a HUGE bedroom with private access to the full bath. This would be ideal for an in-law suite! The main level provides a cathedral ceiling in the great room, gas fireplace, gorgeous wood floors flowing into both spare bedrooms, and the kitchen is a great size offering GRANITE countertops, stainless steel appliances, breakfast bar, dining area, and pantry. Right of the kitchen is a very nice extended deck overlooking the yard and wooded backdrop for privacy! Lastly, the owners suite is a great space with wood flooring, tray ceiling, and a magnificent updated en suite bath with a CUSTOM TILE shower, dual sink with granite top, and walk in closet! Don't miss this one! It will not last!
- Type:
- Single Family
- Sq.Ft.:
- 2,547
- Status:
- Active
- Beds:
- 3
- Lot size:
- 0.92 Acres
- Year built:
- 1977
- Baths:
- 3.00
- MLS#:
- 202107480
- Subdivision:
- Northgate
ADDITIONAL INFORMATION
A rare find conveniently located on County Line Rd sitting on almost 1 acre! Updated 3 bedroom, 2.5 bath with a partially finished basement and 2 car garage! This home has been cosmetically updated throughout since 2016. Kitchen remodeled with new cabinets, granite tops, tile backsplash, stainless steel appliances, and breakfast bar which is open to the dining area. Family room off the kitchen, which has a fireplace insert and built-ins and leads to the back deck overlooking the huge backyard with a 14x12 outbuilding plus an additional shed. The 2nd floor offers a master suite featuring double vanity, shower with tile surround, pocket doors, and a walk-in closet! The lower level gives you more space with a family room/rec room, office, and laundry area. Other updates include engineered hardwood floors, all three bathrooms have been updated, updated interior craftsman style doors, front door, new basement stairs, new roof 2020, new driveway with additional parking 2020, and septic pumped in 2019. Seller is also providing a one year home warranty. Itâs really hard to find a 0.92 acre lot in this location with this many updates, so donât miss out!
- Type:
- Single Family
- Sq.Ft.:
- 1,224
- Status:
- Active
- Beds:
- 4
- Lot size:
- 0.69 Acres
- Year built:
- 1960
- Baths:
- 1.00
- MLS#:
- 202107495
ADDITIONAL INFORMATION
WOW! Nearly 3/4 of an ACRE in SELLERSBURG! You will fall in love with this 4 bedroom, 1 bath home on a FULL unfinished basement. The home features a large Eat-In Kitchen (ALL appliances to remain), Living Room, 2 Bedrooms and 1 Bath on the main level with the additional 2 Bedrooms with original hardwood flooring upstairs. You will enjoy sitting on the Covered Porch and Breezeway while looking out at your beautiful setting! Call TODAY for your showing!
- Type:
- Single Family
- Sq.Ft.:
- 3,600
- Status:
- Active
- Beds:
- 3
- Lot size:
- 0.79 Acres
- Year built:
- 1986
- Baths:
- 4.00
- MLS#:
- 202107446
ADDITIONAL INFORMATION
Entertain in style with an amazing outdoor space featuring covered back porch, outdoor bar/kitchen, fire pit, large ingroud pool and pool house. This unique stone and siding home boasts an enormous kitchen with coffee bar, kitchen island, sun room that leads to the outdoor space. Two bedrooms and 2.5 baths are located on the main level, as well as the living room with vaulted ceiling, plus a billiards/game room that includes a wet bar. This home also has a third bedroom area with balcony oon the second floor. One of a kind and built for fun! Transferable Choice Home warranty through 2024. Instant hot water heater for Main bath. All kitchen appliances stay.
- Type:
- Single Family
- Sq.Ft.:
- 2,387
- Status:
- Active
- Beds:
- 4
- Lot size:
- 0.28 Acres
- Year built:
- 2021
- Baths:
- 3.00
- MLS#:
- 202106799
- Subdivision:
- Glenwood
ADDITIONAL INFORMATION
The "Willow" Plan in Glenwood! 3 CAR GARAGE! This is a gorgeous wide open floor plan with 10 ft smooth ceilings with a beautiful foyer area, "Life Proof" LVP flooring that is scratch resistant and water resistant, awesome kitchen that is open to the living room and boast a breakfast bar, GRANITE countertops, eat in area, and big pantry! The main bedroom is a great size and boast a huge walk in closet, and an en suite bath that has dual sinks, granite top, and HUGE Custom TILE shower! The lower level is a finished basement that includes a big family room area, full bath, 4th bedroom, and TONS of storage space. This is an ENERGY SMART RATED home! RWC WARRANTY provided at closing.
- Type:
- Single Family
- Sq.Ft.:
- 2,589
- Status:
- Active
- Beds:
- 3
- Lot size:
- 0.2 Acres
- Year built:
- 2001
- Baths:
- 2.00
- MLS#:
- 202107391
- Subdivision:
- Lakeside Estates
ADDITIONAL INFORMATION
Welcome to this spotless 3 bedroom 2 full bath home with a basement in Lakeside Estates in Sellersburg. This home features an open floor plan. Large eat-in kitchen with a breakfast bar! Refrigerator, oven/range, microwave and dishwasher remain with home. There is a laundry room on the main floor. Washer & dryer will remain with home. Both full bathrooms have brand new LVP flooring! Fresh paint in living room, hallways, kitchen and master bath! Outside there is a covered front porch. There is a deck in the backyard, perfect for entertaining! There is a shed in the backyard that remains with the home. Quick and easy access to I-65! Seller is offering a one year America's Preferred Home Warranty!
- Type:
- Single Family
- Sq.Ft.:
- 3,526
- Status:
- Active
- Beds:
- 4
- Lot size:
- 0.53 Acres
- Year built:
- 2016
- Baths:
- 3.00
- MLS#:
- 202107314
- Subdivision:
- Woods Of Covered Bridge
ADDITIONAL INFORMATION
**Open House Wed. 4/28 5-7pm!** This is the one! IMMACULATE home in the prestigious COVERED BRIDGE golf course community. This home features a wide OPEN floor plan with soaring cathedral ceilings, floor to ceiling stone fireplace, built ins, FORMAL dining, and that is just on the main. The kitchen is open to the great room offering GRANITE counters, stainless appliances, backsplash with under mount lighting, and large breakfast bar! This HALF ACRE, relatively flat lot features a covered patio, firepit area and playground equipment to stay! The master bedroom is a great size offering an exterior door to the patio (perfect for your morning coffee), vaulted ceiling, and a BEAUTIFUL master bath with tub, accented wood wall, custom TILE shower, 2 walk-in closets, and dual vanities with granite tops! Downstairs you will fall in love with the space! There is a theatre room, fourth bedroom with full bathroom, and pool table in the basement perfect for entertaining.
- Type:
- Single Family
- Sq.Ft.:
- 1,839
- Status:
- Active
- Beds:
- 3
- Lot size:
- 0.22 Acres
- Year built:
- 2005
- Baths:
- 2.00
- MLS#:
- 202107304
- Subdivision:
- Falling Leaf Estates
ADDITIONAL INFORMATION
Location! This home is in a great location with easy access to Interstate 65, shopping, and great schools. Plenty of room with over 1800 sq ft, 3 bedrooms and 2 full baths. Kitchen appliances to remain with home. Huge bonus room above garage. Could be a 4th bedroom. Roof is 4 years old. Newer dishwasher. Needs some TLC.
- Type:
- Single Family
- Sq.Ft.:
- 3,002
- Status:
- Active
- Beds:
- 3
- Lot size:
- 0.34 Acres
- Year built:
- 1991
- Baths:
- 3.00
- MLS#:
- 202107197
- Subdivision:
- Southern Estates
ADDITIONAL INFORMATION
1.5 story with a finished basement located in the very desirable neighborhood of SOUTHERN ESTATES! This home features approximately 3,000 total sq ft with an expansive outdoor living space offering a built-in gas grill, pizza oven, firepit, and multi-tier paver patio with landscape lighting front and back. Recent updates/upgrades include kitchen remodel (2016), replacement windows (2015), roof (2014), patio (2016), garage door/opener (2015), and remodeled/finished the basement (2018). This home has a custom feel as you walk into the two story foyer flanked by a formal dining room and living room with a gas burning fireplace and vaulted ceilings that could also make a great home office. The family room is open to the kitchen with a breakfast bar and dining area. Custom remodeled kitchen by Fields Custom Cabinets, granite tops, and stainless-steel appliances. There is also a hall off the garage that leads to a 1/2 bath and oversized laundry room with cabinets and countertops. Upstairs you will find 3 bedrooms and 2 baths including a main bedroom suite with a huge walk-in closet! The lower level offers a family room with dry bar, rec room with a pool table (which will remain), and a large storage area with built-ins to keep you organized. This is a great opportunity to live in one of the elite neighborhoods in New Albany and most importantly an unbelievable location!
- Type:
- Single Family
- Sq.Ft.:
- 3,320
- Status:
- Active
- Beds:
- 4
- Lot size:
- 0.91 Acres
- Year built:
- 1993
- Baths:
- 3.00
- MLS#:
- 202107110
ADDITIONAL INFORMATION
Everything seems bigger than life here! Big living space throughout every area of this home. This enormous kitchen is sure to delight from the Haas custom cabinets & huge work island to the excellent storage space & upgraded gas range. Check out this mudroom w/ half bath, featuring sliding barn door and large windows overlooking this wonderful backyard. The large 1st floor owners suite features a GORGEOUS custom bath, it's a must see! Upstairs, two oversized bedrooms, a bonus room and full bath. Basement has a giant family room with bar area and fireplace, plus a 4th br/office (this room has no window egress). The oversized sectional in the family room stays. BIGGER THAN LIFE, you'll appreciate nearly an acre yard, and yet so close to town. Need big garage space? There's a 25x35 pole barn with concrete floor and electric, in addition to the attached garage. The backyard is fenced, has an oversized deck (framing for pergola has been started), a firepit and the playset stays. What a rare opportunity to own this little piece of heaven. **This mailing address is S. Indiana Ave, not Butler**
- Type:
- Single Family
- Sq.Ft.:
- 1,580
- Status:
- Active
- Beds:
- 3
- Lot size:
- 0.14 Acres
- Year built:
- 2021
- Baths:
- 2.00
- MLS#:
- 202107191
- Subdivision:
- Meyer Manor
ADDITIONAL INFORMATION
Under Construction! This Quality built ranch home features an open floor plan, 3 Bedrooms, and 2 bathrooms. The great room is open to the kitchen which has an island with a breakfast bar, stainless steel appliance of range/oven, microwave and dishwasher. The dining area has access to the patio and backyard. The owner suite has a large walk in closet and private bath with double bowl vanity, linen closet and shower. The home has 2 additional bedrooms with nice closets and hall bathroom. The home has a 2 car attached garage, laundry room, and a patio. Other features include sod in front, side & back yard; 6 inch gutters with 4 inch downspouts, front downspouts will run out into the yard, and 8' X 16' garage door. All square footage, lot & room sizes are approximate. Some amenities & color selections (brick, vinyl siding, windows, lights, cabinets & tops, Hardware, paint, flooring, etc) are subject to change and maybe different from pictures shown with listing pictures.
- Type:
- Single Family
- Sq.Ft.:
- 1,745
- Status:
- Active
- Beds:
- 3
- Lot size:
- 0.68 Acres
- Year built:
- 1999
- Baths:
- 3.00
- MLS#:
- 202107185
- Subdivision:
- Sunrise Hills
ADDITIONAL INFORMATION
Home's, in the choice neighborhood of Sunrise Hills, are hard to find and this one is next to the end of the cul-de-sac and dead-end street. This beautiful custom home sits on a hill and is on a double lot, that gives you a private spacious setting to entertain, stargaze or have a warm fire in your backyard fire pit. This home was custom built by the original owners so this is the first time it has ever hit the market. The kitchen is over-sized for entertaining and it's open to the expansive living room for a great feeling of extra connected space. The home has been well-maintained by the original owners and we are including a detail sheet describing the many improvements they have made in recent years. The garage is oversized at 27x23, so it has more than enough room for anything you have on wheels and added built-in storage too. The rear of the home is a quiet get-away from the world. A custom concrete patio is enlarged for lots of entertainment room and the yard is in full bloom!
- Type:
- Single Family
- Sq.Ft.:
- 1,032
- Status:
- Active
- Beds:
- 2
- Lot size:
- 0.18 Acres
- Year built:
- 1950
- Baths:
- 2.00
- MLS#:
- 202107078
- Subdivision:
- Ehringer
ADDITIONAL INFORMATION
Pristine 2 bedroom 1.5 bath home with a large detached single car garage/shop. Amazing carpet-like lawn that extends into a large backyard. Meticulously maintained in every way. Roof, Furnace, appliances all in great shape. Adorable covered front porch with a maintenance free exterior.
- Type:
- Single Family
- Sq.Ft.:
- 1,044
- Status:
- Active
- Beds:
- 2
- Lot size:
- 0.33 Acres
- Year built:
- 1941
- Baths:
- 2.00
- MLS#:
- 202107047
ADDITIONAL INFORMATION
ADORABLE Home right in the HEART of Sellersburg! This home features a DOUBLE lot, COVERED Porch, 2 Bedrooms, 2 Full Baths, a FULL unfinished basement AND a 36 x 20 POLE BARN Garage! You also have an additional Shed out back for extra storage! You will love the uniqueness of this home and all the character that it has to offer. Schedule your Showing TODAY!
- Type:
- Single Family
- Sq.Ft.:
- 2,644
- Status:
- Active
- Beds:
- 4
- Lot size:
- 1.64 Acres
- Year built:
- 1995
- Baths:
- 2.00
- MLS#:
- 202107037
ADDITIONAL INFORMATION
1.64 ACRES!! A REWARDING ESCAPE PEACEFULLY SITUATED: Luxurious and upgraded, this 4 bedroom 2 full bath house is ripped right from a page in House Beautiful. Completely updated from the top to the bottom. As soon as the front door is open you will be wowed with the beautiful REAL hardwood floors. You will LOVE the LARGE living room with a big picture window that allows natural light and an incredible view of the rolling acreage in the front of home. The open floor plan features a two-sided fire place (gas or wood burning) adding coziness and tons of charm!! The kitchen is fully equipped with newer appliances that stay with the house, tons of cabinets an island and a modern tile back splash will keep you smiling. The 26X8 sunroom provides tons of possibilities /game room/ formal dining room/ den/ or office. The hardwood flooring carries into all the first floor bedrooms. The hall laundry room can also be a wonderful butler's pantry.There is an additional full size pantry off the kitchen. The lower level is completely tiled for easy cleaning and perfect for play area or parties and has additional Laundry room connections. Outside there is a fabulous ABOVE GROUND POOL with deck and plenty of acreage for many more possibilities. The black top driveway, leads to a two car attached garage and with plenty of room left for storage. Easy access to 65 interstate yet tucked privately away for peace of mind and mellow living.
Albert Wright Page, License RB14038157, Xome Inc., License RC51300094, [email protected], 844-400-XOME (9663), 4471 North Billman Estates, Shelbyville, IN 46176

Information is provided exclusively for consumers personal, non - commercial use and may not be used for any purpose other than to identify prospective properties consumers may be interested in purchasing. Copyright © 2024, Southern Indiana Realtors Association. All rights reserved.
Sellersburg Real Estate
The median home value in Sellersburg, IN is $267,700. This is higher than the county median home value of $213,800. The national median home value is $338,100. The average price of homes sold in Sellersburg, IN is $267,700. Approximately 70.06% of Sellersburg homes are owned, compared to 17.61% rented, while 12.33% are vacant. Sellersburg real estate listings include condos, townhomes, and single family homes for sale. Commercial properties are also available. If you see a property you’re interested in, contact a Sellersburg real estate agent to arrange a tour today!
Sellersburg, Indiana 47172 has a population of 9,686. Sellersburg 47172 is more family-centric than the surrounding county with 33.56% of the households containing married families with children. The county average for households married with children is 28.58%.
The median household income in Sellersburg, Indiana 47172 is $59,130. The median household income for the surrounding county is $62,296 compared to the national median of $69,021. The median age of people living in Sellersburg 47172 is 41.1 years.
Sellersburg Weather
The average high temperature in July is 88 degrees, with an average low temperature in January of 25.2 degrees. The average rainfall is approximately 44.5 inches per year, with 9.9 inches of snow per year.
