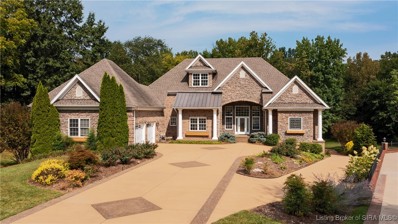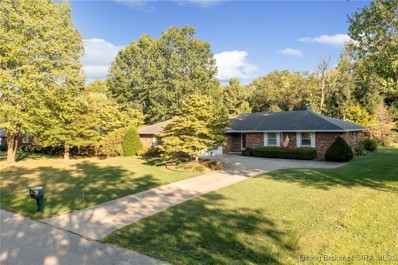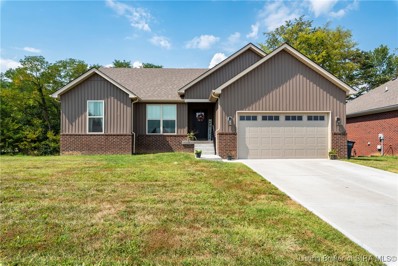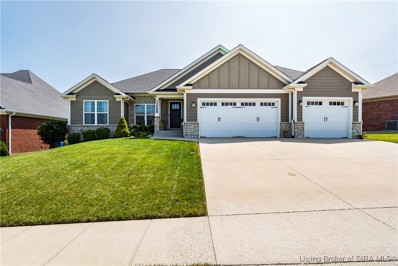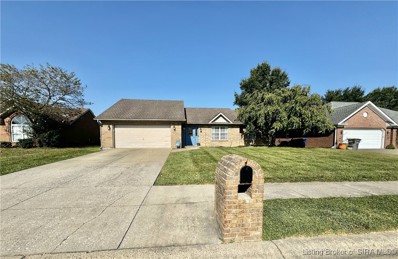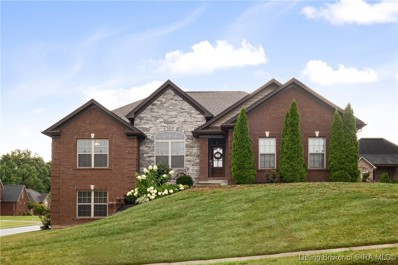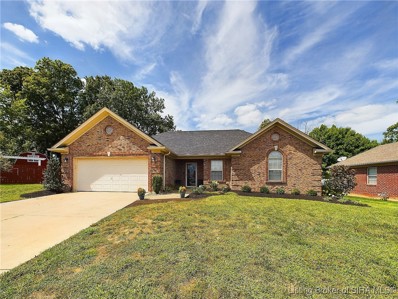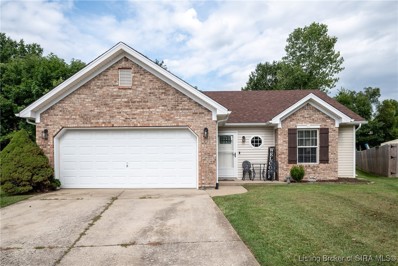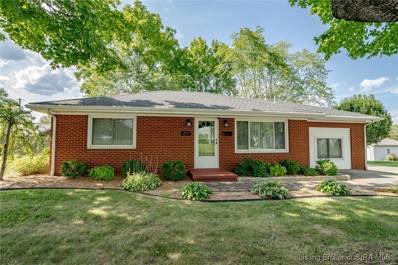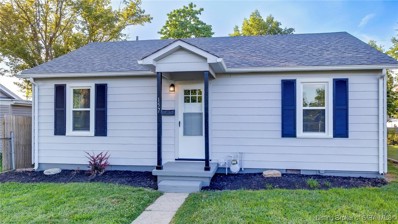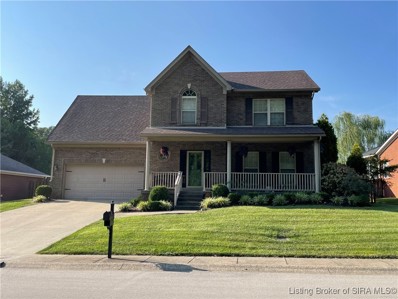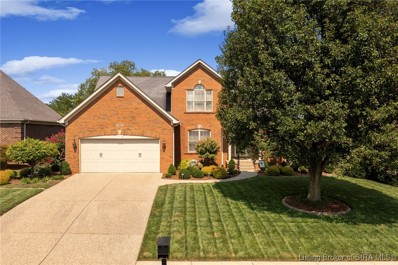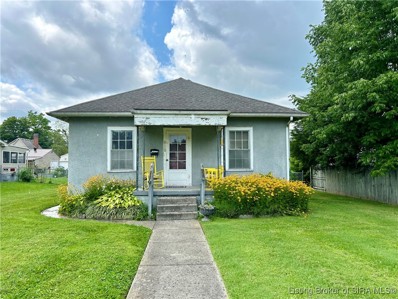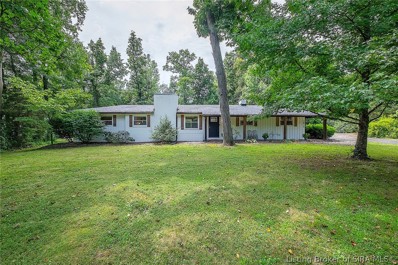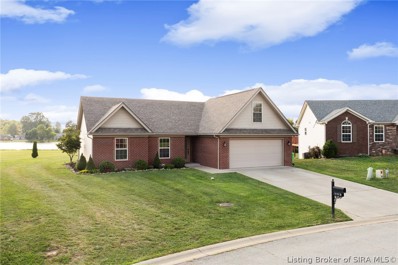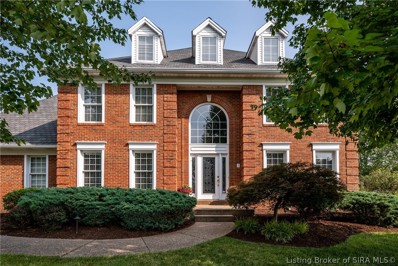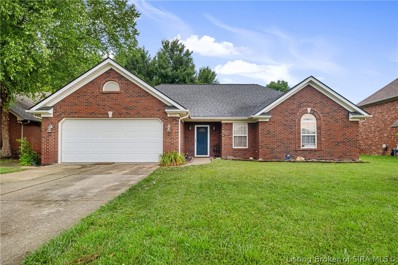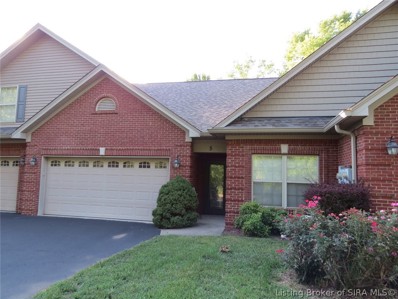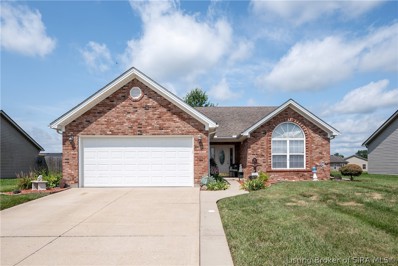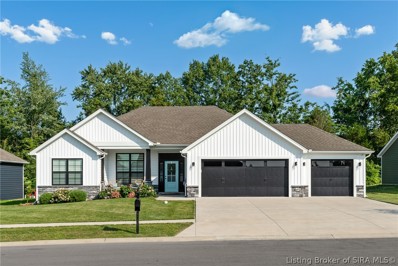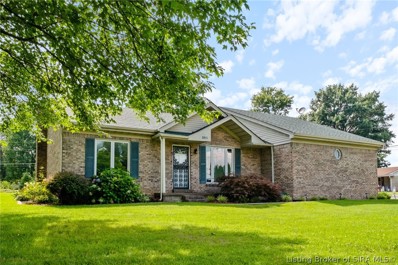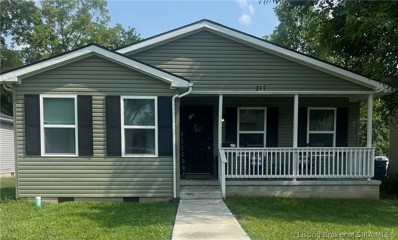Sellersburg IN Homes for Sale
- Type:
- Single Family
- Sq.Ft.:
- 5,312
- Status:
- Active
- Beds:
- 5
- Lot size:
- 2.06 Acres
- Year built:
- 2008
- Baths:
- 4.00
- MLS#:
- 2024010446
- Subdivision:
- Plum Lake
ADDITIONAL INFORMATION
Nestled on a private two-acre wooded lot in a serene cul-de-sac, this custom-built residence showcases attention to detail & craftsmanship throughout! Expansive layout begins with the main gathering room w/lighted built-in entertainment center & stone fireplace, grand staircase, open dining room accentuated w/lighted niches and floating fireplace. Adjacent gourmet kitchen w/abundance of cabinetry, center island, granite counters & spacious dining or seating area with wall of built-ins. Huge screened deck overlooking private lawn is accessed from 3 areas, including main level primary suite w/corner fireplace, 2 w/in closets & luxurious bathroom. Guest powder room, huge laundry room/mud room & abundant pantry storage complete this level! The second level offers 2 bedrooms, abundant closet space, shared hall bath w/double vanity & future expansion in the walk-in attic w/natural light. Walkout LL features family room w/corner fireplace, built-in entertainment center, snack bar w/storage billiards/rec, guest BR, full bath & lots of storage. Oversized 2-car garage on main level & LL garage w/space for 2 other cars tandem style or added hobby area. An expensive patio area could easily be transformed into an in-ground pool oasis, with a perfect spot already prepared. Recent updates include new furnace/AC units, new roof on screened deck (some of the framing wrap is on order and being replaced), new exterior lamps, freshly painted interior, professionally cleaned & so much more!
- Type:
- Single Family
- Sq.Ft.:
- 1,708
- Status:
- Active
- Beds:
- 3
- Lot size:
- 0.37 Acres
- Year built:
- 1986
- Baths:
- 3.00
- MLS#:
- 2024010532
- Subdivision:
- Greenwood
ADDITIONAL INFORMATION
Welcome to your dream home in the heart of Sellersburg! This charming all-brick, 3-bedroom, 2.5- bathroom residence offers the perfect blend of modern updates and classic appeal. As you step inside, you'll be greeted by engineered hardwood floors that flow seamlessly throughout the entire home. The updated kitchen is a chef's delight, featuring stunning granite countertops, stainless steel appliances, and ample cabinet space. Situated on over a third of an acre, the property provides plenty of space for outdoor activities and gardening. The attached 2-car garage offers convenience and extra storage. The full, unfinished basement presents endless possibilities for customizationâwhether you're envisioning a home gym, additional living space, or a workshop. Located in a convenient and desirable area of Sellersburg, this home is just minutes away from local amenities, schools, and major highways, making it an ideal choice for anyone looking for comfort, style, and convenience.
- Type:
- Single Family
- Sq.Ft.:
- 2,611
- Status:
- Active
- Beds:
- 4
- Lot size:
- 0.29 Acres
- Year built:
- 2021
- Baths:
- 3.00
- MLS#:
- 2024010482
- Subdivision:
- Indian Springs
ADDITIONAL INFORMATION
Price Improvement! Motivated Seller! INDIAN SPRINGS - This charming brick ranch offers 4 bedrooms, 3 bathrooms, and a full walk-out basement, providing a countryside feel near town. Located near Veterans Pkwy and the Interstate, this newly built home from 2022 showcases an open layout, a spacious living area, and a stunning kitchen w/ LVP flooring in the main sections. Kitchen comes equipped w/ stainless steel appliances, granite countertops, a generous island, ample storage, and deck access. The primary bedroom features a walk-in closet, an ensuite with a custom shower, tile flooring, double vanity, and a water closet, with scenic backyard views through two large windows. Two guest bedrooms & full guest bathroom situated on the upper level. Additionally, a utility room w/ laundry space and cubbies. Basement includes a 4th bedroom, full bathroom, and versatile areas for entertainment. Completing the property is a 2-car garage and a deck to appreciate the serene surroundings, wildlife sightings, and picturesque skies. Sq ft & rm sz approx.
- Type:
- Single Family
- Sq.Ft.:
- 3,102
- Status:
- Active
- Beds:
- 4
- Lot size:
- 0.21 Acres
- Year built:
- 2016
- Baths:
- 3.00
- MLS#:
- 2024010374
- Subdivision:
- Autumn Ridge
ADDITIONAL INFORMATION
Experience the epitome of modern elegance in this Sellersburg gem! From the sleek engineered hardwood floors to the granite countertops & stainless steel appliances, every detail exudes sophistication. With a built in entertainment center & updated lighting, this home offers both style & convenience! This stunning property boasts 4 bedrooms, 3 full bathrooms, & an insulated 3-car garage! Indulge in the ultimate entertainment experience with a large family room & your very own theatre room! Not to mention your very own fitness room! Set your appointment today!!
- Type:
- Single Family
- Sq.Ft.:
- 1,435
- Status:
- Active
- Beds:
- 3
- Lot size:
- 0.22 Acres
- Year built:
- 2000
- Baths:
- 2.00
- MLS#:
- 2024010284
- Subdivision:
- Lakeside Estates
ADDITIONAL INFORMATION
Awesome 3 bed, 2 bath home with open floor plan, spacious entry foyer and so many extras! The kitchen features lots of cabinets and counter space, a large dining area and window over the sink. The stove, microwave and dishwasher to remain with home, refrigerator will not remain. The laundry room is conveniently located off the kitchen and features a pantry area and plenty of space for storage. The living room offers a cozy gas fireplace, opens to the patio and amazing backyard space. Children's playset and storage shed in backyard remain with the home. All rooms are large including the bedrooms and guest bath. The main bedroom suit features a double closet and bath with step-in shower. The 2 car garage has pull down stairs with lots of attic storage area. Roof 2013, water heater 2023, HVAC 2021. Ring security system to remain.
- Type:
- Single Family
- Sq.Ft.:
- 2,995
- Status:
- Active
- Beds:
- 4
- Lot size:
- 0.31 Acres
- Year built:
- 2016
- Baths:
- 3.00
- MLS#:
- 2024010276
- Subdivision:
- Willows Of Covered Bridge
ADDITIONAL INFORMATION
Beautiful 4 bedroom 3 full bath home with a 2 car attached garage on a corner lot in the highly sought after Covered Bridge neighborhood! LISTED BELOW APPRAISAL VALUE!! This home offers an open floor plan with split bedrooms and a kitchen that includes granite counter tops, all stainless steel appliances, large center island with bar seating and a pantry! This open living and kitchen area has vaulted ceilings. Step onto the large covered deck with string lighting that will remain with the property! The primary bedroom offers tray ceilings as well as a large primary bathroom with a jetted tub and separate tiled shower and an attached walk-in closet! In the walkout basement you will find a huge 4th bedroom, a family room with a rec & bar area with a mini fridge that remains with the home, a fifth room with a large closet that is currently being used as a theater room but could also be an office, craft room or an exercise room, as well as an additional full bath with a handicap accessible bath/shower combo!! All patio furniture is negotiable including the gas firepit. All exterior string lights remain as well as the shed on the spacious patio! The backyard also has an invisible fence! There is a laundry room on the main floor as well as washer & dryer hookup with washer & dryer that remain in the unfinished storage area in the basement. The neighborhood has a clubhouse, restaurant, Covered Bridge Gold Club, a pool, tennis courts, gym and a playground!
- Type:
- Single Family
- Sq.Ft.:
- 1,587
- Status:
- Active
- Beds:
- 3
- Lot size:
- 0.25 Acres
- Year built:
- 2005
- Baths:
- 2.00
- MLS#:
- 2024010250
- Subdivision:
- Silver Glade
ADDITIONAL INFORMATION
Welcome to this well-maintained, all-brick home featuring 3 bedrooms and 2 full bathrooms in the desirable Silver Glade subdivision. The kitchen offers plenty of space with a pantry and stainless steel appliances, seamlessly connected to a cozy dining area. The living room highlights a vaulted ceiling and an electric fireplace, creating a warm and inviting atmosphere. The primary bedroom is a true retreat with an ensuite that includes a jetted tub, walk-in shower, and dual walk-in closets. Step outside to enjoy a freshly landscaped yard, complete with a fenced-in backyard for added privacy. All kitchen and laundry room appliances remain, making this move-in-ready home a perfect choice! Schedule a showing today!
- Type:
- Single Family
- Sq.Ft.:
- 1,136
- Status:
- Active
- Beds:
- 3
- Lot size:
- 0.24 Acres
- Year built:
- 2001
- Baths:
- 2.00
- MLS#:
- 2024010180
- Subdivision:
- Eagle Ridge
ADDITIONAL INFORMATION
Welcome to 2408 Hover Court in a great location close to the Floyd County line! This delightful 3-bedroom, 2-bathroom ranch home is the perfect blend of comfort and convenience, offering a warm and inviting atmosphere that you'll love coming home to. With fresh paint and new flooring throughout, there's nothing left for you to do but move in and enjoy your new space. The efficient kitchen is designed to make meal prep a breeze, the cozy, step-saving layout ensures that everything you need is within easy reach. You'll appreciate the thoughtfully designed floor plan that maximizes space and comfort in every room. Step outside to your fenced backyard, where a covered patio awaits, ideal for relaxing with a morning coffee, hosting barbecues, or simply enjoying the outdoors in privacy. Located in a peaceful cul-de-sac, this home offers the tranquility of suburban living with the added bonus of being cheaper than renting! Don't miss out on the chance to make 2408 Hover Court your new address, schedule a showing today and experience the best of Sellersburg living! Sq ft & rm sz approx.
- Type:
- Single Family
- Sq.Ft.:
- 6,556
- Status:
- Active
- Beds:
- 5
- Lot size:
- 0.62 Acres
- Year built:
- 2002
- Baths:
- 4.00
- MLS#:
- 2024010031
- Subdivision:
- Plum Lake
ADDITIONAL INFORMATION
First time on the market! Amazing Custom-Built home! Only minutes to Louisville & River Ridge. Attention to detail is evident including extensive moldings throughout! Over 6,000 fin sq feet incl. fabulous Open floor plan, 5+ Bedrooms & finished Walk-out lower level w/full wet bar. Stunning leaded glass front entry opens into a spacious Foyer with marble flooring, open staircase and designated office/flex room featuring large bay window. Elegant Formal Dining room large enough for a 10 person table opens to the Living Room that will “wow” you with its stunning extra tall ceilings, beautiful 2 story windows, french doors to deck, gas fireplace & built-ins. The Fabulous gourmet kitchen features an abundance of cabinetry incl. built-in wine cabinet, a full complement of appliances, a large center island & table area that walk out to the inviting & spacious screened porch w/adjacent composite Deck. The Owner’s suite is beautiful w/floor to ceiling windows, stunning tray ceiling & a luxurious private Bath featuring large glass shower, soaking tub & his/her vanities. The 2nd floor features 2 spacious bedrooms w/Jack-n-Jill bath & loft area. The Walkout Lower Level is an inviting open design w/curved Wet Bar, custom built-ins, floor to ceiling windows, large family room w/fireplace & 3 Bedrooms (one no egress). Enjoy the outdoor Stone Fireplace and extra deep lot with rear privacy. ROOF & GUTTER GUARDS NEW, 3 CAR GARAGE, 2x6 WALLS, SURROUND SOUND, PRISTINE LANDSCAPING, .62 ACRE LOT!
- Type:
- Single Family
- Sq.Ft.:
- 1,150
- Status:
- Active
- Beds:
- 2
- Lot size:
- 0.26 Acres
- Year built:
- 1955
- Baths:
- 1.00
- MLS#:
- 2024010101
ADDITIONAL INFORMATION
Welcome to this beautiful all brick ranch home with loads of character. The hardwood flooring throughout the home is just beautiful. The previous attached garage has been changed into extra living space. You can utilize it for a family room, extra bedroom making this a 3 bedroom home, an office or other possibilities. The attached carport can be used for parking or for outside entertaining. It is also large enough to be used for both! The Kitchen is an updated feature with appliances replaced within the last 6 years and offers ample room for eating at the island or bringing in a dining table. Complete remodel of bathroom within 4 years. Roof and HVAC replaced in the last 4 years, washer/dryer is less than 2 years old and remain with the home. This home sits just a block from Saint Pauls School, less than a mile from Interstate 65, within a short distance from a public pool and close to shopping. Call today for your personal showing!
- Type:
- Single Family
- Sq.Ft.:
- 1,024
- Status:
- Active
- Beds:
- 3
- Lot size:
- 0.09 Acres
- Year built:
- 1950
- Baths:
- 2.00
- MLS#:
- 2024010109
ADDITIONAL INFORMATION
Remodeled 3 bedroom 2 bath home! New roof, gutters, garage door, updated electric, new HVAC in 2021. Interior updates include kitchen, flooring, new bathrooms, lighting, new windows(wrapped), painted siding, new doors, landscaping, new rear deck. Schedule your appointment now!
- Type:
- Single Family
- Sq.Ft.:
- 3,045
- Status:
- Active
- Beds:
- 5
- Lot size:
- 0.32 Acres
- Year built:
- 2002
- Baths:
- 4.00
- MLS#:
- 202409880
- Subdivision:
- Sterling Oaks
ADDITIONAL INFORMATION
Welcome to this exquisite 2-story brick home featuring 5 bedrooms (note: the 5th bedroom does not have egress) and 3.5 baths. Nestled on a tranquil 1/3-acre lot with no neighbors in front or back, this property offers the perfect blend of privacy and luxury. The expansive living room boasts two brand-new custom bookcases and a cozy gas fireplace. Dual kitchens are perfect for entertaining and accommodating large gatherings. The luxurious master suite includes a spacious sitting area, an impressive master bath with a whirlpool tub, a stand-up shower, dual vanities, and a walk-in closet. The finished basement is designed as a versatile mother-in-law suite or a small apartment, complete with its own kitchen and living space. All bedrooms are sizable, each featuring ample closet space, and the home has dual furnaces providing efficient heating for both floors. The fenced backyard is a private oasis ideal for outdoor activities and relaxation. With over 3,100 sq. ft. spread across three floors, there is ample living space. Convenient laundry hookups are available on both the main floor and the basement. High ceilings and stunning floors enhance the beauty of this home. Located within the highly regarded Silver Creek School system, this home is an exceptional opportunity for prospective buyers. Additionally, it qualifies for 100% financing through USDA lending. Don't miss out on this remarkable home that truly spares nothing in terms of comfort and elegance.
- Type:
- Single Family
- Sq.Ft.:
- 3,862
- Status:
- Active
- Beds:
- 4
- Lot size:
- 0.24 Acres
- Year built:
- 1999
- Baths:
- 4.00
- MLS#:
- 202409831
- Subdivision:
- Covered Bridge
ADDITIONAL INFORMATION
Welcome to your dream home in the prestigious Covered Bridge Golf Course Community! This stunning property boasts coveted golf course frontage on the 11th hole, offering breathtaking views from numerous windows throughout the back of the home. With over 3,500 square feet of meticulously maintained living space, this one-owner residence features 4 generously sized bdrms, 2 full baths & 2 half baths. Rich hardwood flooring graces much of the first level, enhancing the homeâs classic charm. Step inside to discover a beautiful formal dining to the left, and a stunning sprawling living room with soaring ceilings, a wall of windows, gorgeous fireplace & wood flooring, a beautifully remodeled kitchen, complete with new cabinetry, quartz countertops, a tiled backsplash & upgraded appliances is a bonus! The elegant first-floor primary suite includes a luxurious bath w/ floor-to-ceiling tile shower, dbl sinks & a private water closet plus a 12 x 6 customized closet. The finished lower level provides additional space for relaxation & entertainment, while the extended deck invites you to enjoy panoramic golf course views. The property also includes stunning landscaping, an irrigation system & recent updates such as a $15k HVAC system (2023), a new hot water heater (2024), updated kitchen and primary bathroom, some new windows & lovely insulated garage doors. Shows pride of ownership inside and out! Call, email, or text today to schedule your private tour of this extraordinary home!
- Type:
- Single Family
- Sq.Ft.:
- 1,072
- Status:
- Active
- Beds:
- 2
- Lot size:
- 0.25 Acres
- Year built:
- 1940
- Baths:
- 1.00
- MLS#:
- 202409759
ADDITIONAL INFORMATION
This two-bedroom, one bathroom home is located in Silver Creek school district. Located conventionally close to schools, restaurants, and a golf course! Quiet street, large fenced in backyard, with 3 car garage. The home offers a covered front porch to relax, and additional parking space located at the back of home next to detached garage. Home is listed UNDER APPRAISAL VALUE. Perfect for investors and possible rental income property. Inspections are welcome but home is being sold AS IS. Showings to begin Saturday 8/3 at 11AM.
- Type:
- Single Family
- Sq.Ft.:
- 2,061
- Status:
- Active
- Beds:
- 4
- Lot size:
- 1.13 Acres
- Year built:
- 1952
- Baths:
- 3.00
- MLS#:
- 202409718
ADDITIONAL INFORMATION
Welcome to 7815 Old Highway 60, a charming ranch-style home blending countryside appeal with modern convenience. This inviting property offers 4 bedrooms and 3 full bathrooms, with a spacious and light-filled living area featuring refinished hardwood floors and an operable fireplace. The kitchen, equipped with new appliances and sleek countertops, is perfect for cooking and entertaining. Two bathrooms have been remodeled with high-end finishes, and the primary bedroom boasts a luxurious en-suite bathroom and walk-in closet. One of the standout features of this home is the expansive sunroom, this room is perfect for enjoying the changing seasons. Step outside to the fully fenced backyard, completed in 2021, where youâll find a fire pit ready for cozy fall evenings and an additional storage shed with a chicken coop! This home truly embodies "move-in ready," having been lovingly maintained and thoughtfully updated over the years. Itâs ready for its new owners to create lasting memories.
- Type:
- Single Family
- Sq.Ft.:
- 1,786
- Status:
- Active
- Beds:
- 4
- Lot size:
- 0.27 Acres
- Year built:
- 2014
- Baths:
- 2.00
- MLS#:
- 202409715
- Subdivision:
- Lewis & Clark
ADDITIONAL INFORMATION
Located in the highly desired Lewis and Clark subdivision, this meticulously maintained home boasts over 1700 square feet of finished space. Great room features raised ceilings, solid surface flooring, and slider patio doors offering an abundance of natural light. Dining area is situated directly adjacent and opens to a super functional kitchen featuring upgraded cabinetry, and full compliment of kitchen appliances. Liberally sized laundry room is located just off kitchen flowing functionally through to a heated and cooled attached garage (mini-split system is included) with insulated garage door. Primary bedroom offers full bathroom ensuite, walk-in closet, and vaulted ceilings. Split floor plan features additional bonus room over garage that could be used as a 4th bedroom, office space, or play room. Situated directly adjacent to lake makes this property the best of neighborhood/ city living with a completely rural feel! New roof in 2018. Living room is surround sound wired. Call today for your private showing. This one will not last long! Please note, above ground pool was recently removed. Dirt area will have seed and straw planted for new grass growth.
- Type:
- Single Family
- Sq.Ft.:
- 4,744
- Status:
- Active
- Beds:
- 4
- Lot size:
- 0.34 Acres
- Year built:
- 1999
- Baths:
- 5.00
- MLS#:
- 202409072
- Subdivision:
- Southern Estates
ADDITIONAL INFORMATION
Welcome to your dream home in the established community of Southern Estates! This spacious 2.5 story residence offers ample room for both relaxation & entertaining. Enjoy indoor-outdoor living with a beautiful inground pool & charming Pergola. This lovely home is on a cul-de-sac street & boasts hardwood flooring ,built-in cabinets. All carpeted areas have new carpet. Two washer & dryer hookups, finished lower-level w/egress window, updated landscaping & 3 car garage. As you step into the grand entry w/soaring ceilings, you'll find a formal living room & a formal dining room flanking either side, creating an inviting atmosphere. At the back of the house, youâll find a spacious eat-in kitchen open to the inviting family room featuring built-in bookshelves & a cozy gas fireplace. From the family room, step outside to enjoy your beautiful inground pool (liner and winter cover new in 2023, new pump in 2024) and a 14x16 pergola with lights and ceiling fan. Upstairs, the expansive primary suite offers a private retreat, complete with an office/den or nursery, an en suite bath, & large walk-in closet. Two generously sized bedrooms, a full bath, & a convenient laundry room round out the second floor. The third floor features the fourth bedroom with it's own full bath. The lower level adds even more living space, featuring a large family room with an egress window, potential 5th bedroom (no egress), full bath, wet bar, possible kitchen, second laundry and large storage area.
- Type:
- Single Family
- Sq.Ft.:
- 1,715
- Status:
- Active
- Beds:
- 3
- Lot size:
- 0.22 Acres
- Year built:
- 2001
- Baths:
- 2.00
- MLS#:
- 202409485
- Subdivision:
- Lake View Estates
ADDITIONAL INFORMATION
Welcome home to this beautiful brick ranch, 3 bedrooms and 2 baths! The living room features a gas fireplace built in a bookcase. New flooring and paint throughout. Formal dining room, large kitchen, Fenced Yard. Conveniently located in a lovely neighborhood close to shopping, dining, interstates, and just minutes to Louisville, this home offers both comfort and convenience.
- Type:
- Single Family
- Sq.Ft.:
- 1,283
- Status:
- Active
- Beds:
- 2
- Lot size:
- 0.1 Acres
- Year built:
- 2007
- Baths:
- 2.00
- MLS#:
- 202409466
- Subdivision:
- Cambridge Manor
ADDITIONAL INFORMATION
Ditch the yard work! You will love what this low-maintenance patio home has to offer. The perfect blend of comfort and convenience, located in the heart of Sellersburg! This home has an open floor plan, ideal for entertaining. There are two bedrooms and two full bathrooms. The large master bedroom has tray ceilings and you will love the master bath! There is a jetted garden tub, stand up shower, private water closet and a carpeted walk-in closet. The eat-in kitchen has a large pantry closet, tons of cabinet space and a breakfast bar. The stainless steel appliances stay with the home and were all new in 2021. The open concept living room with a gas fireplace walks out onto a private covered patio outside. It is the perfect spot for morning coffee or dining al fresco. There is a 2 car attached garage and laundry's a breeze thanks to the stackable washer/dryer combo installed in 2023. Peace of mind comes with knowing a new roof was installed in 2021, the HVAC system has been recently cleaned and serviced and the home has been professionally cleaned so that you can move right in! Don't miss your chance to live a low-maintenance lifestyle! Schedule your showing today!
- Type:
- Single Family
- Sq.Ft.:
- 1,477
- Status:
- Active
- Beds:
- 3
- Lot size:
- 0.22 Acres
- Year built:
- 2007
- Baths:
- 2.00
- MLS#:
- 202409417
- Subdivision:
- Lewis & Clark
ADDITIONAL INFORMATION
Welcome home to this beautiful ranch featuring a spacious open floor plan with 3 bedrooms and 2 baths! The oversized, large eat-in kitchen is a chef's delight with a breakfast bar, abundant cabinetry, and a full suite of kitchen appliances! Relax in the spacious primary suite, complete with a whirlpool tub, separate shower, double vanity, and a generously sized walk-in closet. The living room features newer upgraded carpeting, and the covered front entry and tile foyer add to the welcoming ambiance. Conveniently located in a lovely neighborhood close to shopping, dining, interstates, and just minutes to Louisville, this home offers both comfort and convenience. With a 2-car garage featuring a utility closet with mechanicals, this property has everything you need. The clothes washer and dryer are also included. Don't miss out on the opportunity to make this beauty your own! Contact us today via call, email, or text to schedule your private tour. Buyer will receive keys at closing. Sq ft & rm sz approx
- Type:
- Single Family
- Sq.Ft.:
- 1,588
- Status:
- Active
- Beds:
- 3
- Lot size:
- 0.22 Acres
- Year built:
- 2021
- Baths:
- 2.00
- MLS#:
- 202409381
- Subdivision:
- Waters Of Millan
ADDITIONAL INFORMATION
Built in 2021, this beautiful expanded "Haylyn" floor plan has a 3-car garage, tons of kitchen & bathroom upgrades, a covered front porch, coffered ceiling, built-in "drop zone", and laundry room. Beautifully upgraded eat-in kitchen with vaulted ceiling, stainless steel GE Cafe appliances, quartz countertops, walk-in pantry, farm sink, & breakfast bar. Primary suite was expanded by 2 feet and offers elegant trey ceilings and on suite primary bath with barn door, double vanity, large walk-in tile shower with bench seat, and spacious walk-in closet. Back patio overlooks a private, fenced yard. With a 3car garage and added storage, this one won't last long!
- Type:
- Single Family
- Sq.Ft.:
- 1,510
- Status:
- Active
- Beds:
- 3
- Lot size:
- 0.14 Acres
- Year built:
- 2013
- Baths:
- 2.00
- MLS#:
- 202409411
- Subdivision:
- Ivy Acres
ADDITIONAL INFORMATION
Welcome home to 8233 Rachel Lane! Located in the desirable Ivy Acres with convenient access to I-65, schools, and stores. This 3-bedroom, 2-bath home has been well-maintained and loved. The open floor plan and spacious kitchen offer the best of comfort and convenience. Step outside to discover your own private oasis. The backyard, shaded by trees, creates a peaceful escape that backs up to a vacant lot. Eat in kitchen feature stainless steel appliances that will all stay with the home. Off the living room there is an extra bonus space that would make a great office or playroom! Square footage, taxes, and school systems are to be verified by the buyer(s) or Buyer's Agent if critical to the buyer(s).
- Type:
- Single Family
- Sq.Ft.:
- 4,848
- Status:
- Active
- Beds:
- 5
- Lot size:
- 0.24 Acres
- Year built:
- 1994
- Baths:
- 5.00
- MLS#:
- 1665784
- Subdivision:
- Covered Bridge
ADDITIONAL INFORMATION
Wonderful opportunity to be a part of COVERED BRIDGE Golf Community! Situated on #1 tee box just steps to the clubhouse to play golf or enjoy dinner overlooking the golf course! You'll love the outdoor living space with newer inground pool (2019), outdoor kitchen (sink, fridge, and natural gas grill), deck off the great room to capture unbelievable views, and a screened-in deck off the kitchen. Inside you will find a 1st floor master suite featuring a luxurious master bath and walk-in closet w/ island. The kitchen is equipped with all appliances, prep sink in the island, and dining area. Great room with gas fireplace and lots of daylight to take in the views! Oversized garage with epoxy floors, sink/cabinets, and 2 service doors. The 2nd floor offers 3 bedrooms, one of which has its own private bath and walk-in closet. The basement is the showstopper on this one! Bar area with sink, beverage fridge, wine cooler, and microwave, family room, 5th bedroom/office has egress window and walk-in closet, full BA, exercise room, and walks out to the covered deck/pool area! Recent updates include engineered hardwood floors on the first floor and LVP floors in the lower level (2018), gas fireplace (2019), pool/outdoor kitchen/under deck drainage system/landscaping in the backyard, freshly painted (2018), and two new furnace and AC units (2021 & 2023). This is a unique opportunity to buy a home in a very desirable community and feel like you're on vacation year-round!
- Type:
- Single Family
- Sq.Ft.:
- 1,796
- Status:
- Active
- Beds:
- 2
- Lot size:
- 0.76 Acres
- Year built:
- 1995
- Baths:
- 2.00
- MLS#:
- 202409347
ADDITIONAL INFORMATION
Located 1 mile from I65 and 2.5 miles from Veterans Pkwy. This move in ready home has been painted & updated. The spacious kitchen has all new appliances, granite counter tops, breakfast bar. The adjoining dining/ family room has a fireplace with built in book cases. Enjoy the sunroom all year long with HVAC. The large primary bedroom has a walk in closet with built in cabinet and shelves. The primary bath has a large walk in shower and duel vanities. Sit outside and enjoy your morning coffee on the cover patio. You will have plenty of storage space in the 24 x 32 pole barn with electric and garage door opener. Buyer(s) agent to verify square footage, taxes, exemptions and school system.
- Type:
- Single Family
- Sq.Ft.:
- 1,360
- Status:
- Active
- Beds:
- 3
- Lot size:
- 0.16 Acres
- Year built:
- 2021
- Baths:
- 2.00
- MLS#:
- 202409330
ADDITIONAL INFORMATION
**PRICE IMPROVEMENT! Located in the heart of Sellersburg, this 3 Bedroom, 2 Bathroom home built in 2021 features an open floor plan with large living room, kitchen with breakfast bar, with vinyl flooring throughout, a covered front porch, detached garage and located near I-65 and only 15 minutes from Downtown Louisville! Come see this gem today!
Albert Wright Page, License RB14038157, Xome Inc., License RC51300094, [email protected], 844-400-XOME (9663), 4471 North Billman Estates, Shelbyville, IN 46176

Information is provided exclusively for consumers personal, non - commercial use and may not be used for any purpose other than to identify prospective properties consumers may be interested in purchasing. Copyright © 2024, Southern Indiana Realtors Association. All rights reserved.

The data relating to real estate for sale on this web site comes in part from the Internet Data Exchange Program of Metro Search Multiple Listing Service. Real estate listings held by IDX Brokerage firms other than Xome are marked with the Internet Data Exchange logo or the Internet Data Exchange thumbnail logo and detailed information about them includes the name of the listing IDX Brokers. The Broker providing these data believes them to be correct, but advises interested parties to confirm them before relying on them in a purchase decision. Copyright 2024 Metro Search Multiple Listing Service. All rights reserved.
Sellersburg Real Estate
The median home value in Sellersburg, IN is $267,700. This is higher than the county median home value of $213,800. The national median home value is $338,100. The average price of homes sold in Sellersburg, IN is $267,700. Approximately 70.06% of Sellersburg homes are owned, compared to 17.61% rented, while 12.33% are vacant. Sellersburg real estate listings include condos, townhomes, and single family homes for sale. Commercial properties are also available. If you see a property you’re interested in, contact a Sellersburg real estate agent to arrange a tour today!
Sellersburg, Indiana 47172 has a population of 9,686. Sellersburg 47172 is more family-centric than the surrounding county with 33.56% of the households containing married families with children. The county average for households married with children is 28.58%.
The median household income in Sellersburg, Indiana 47172 is $59,130. The median household income for the surrounding county is $62,296 compared to the national median of $69,021. The median age of people living in Sellersburg 47172 is 41.1 years.
Sellersburg Weather
The average high temperature in July is 88 degrees, with an average low temperature in January of 25.2 degrees. The average rainfall is approximately 44.5 inches per year, with 9.9 inches of snow per year.
