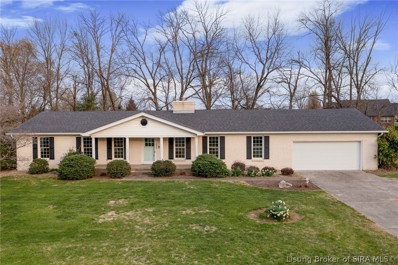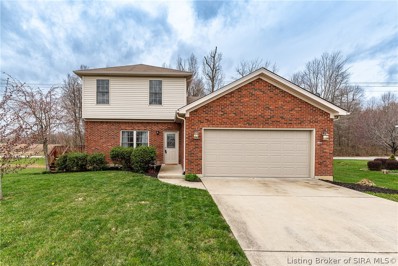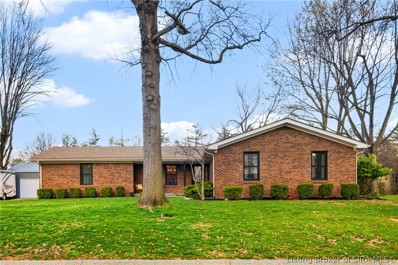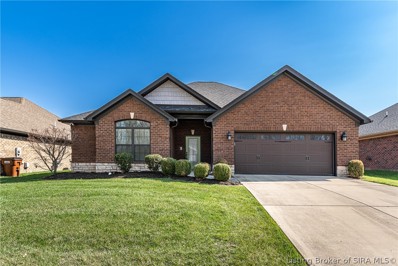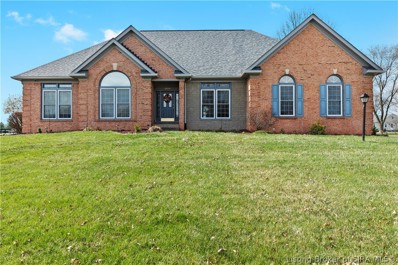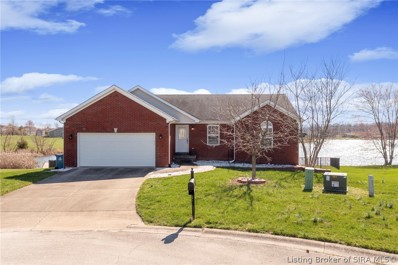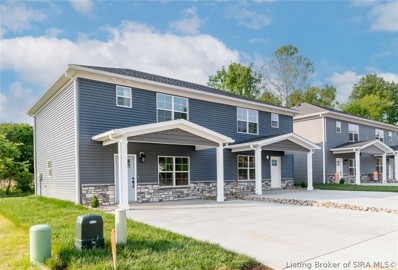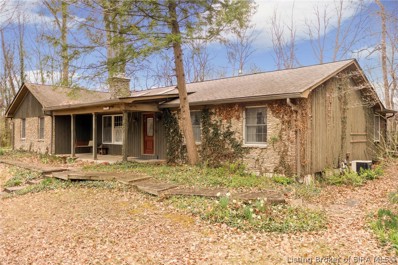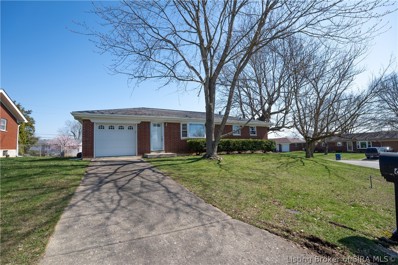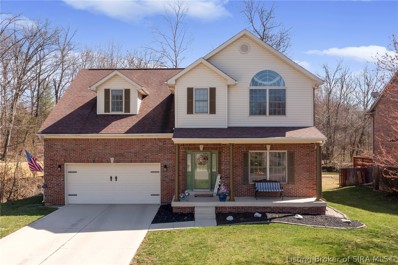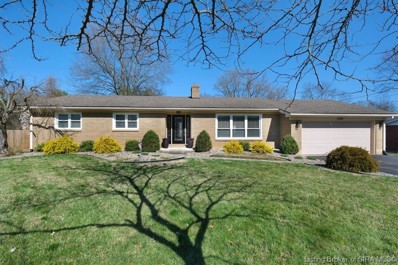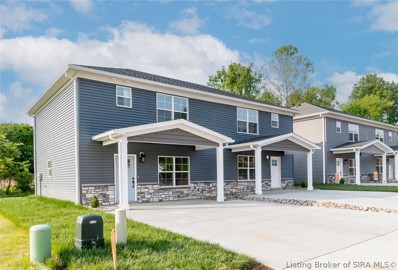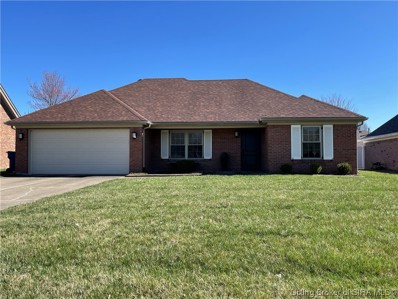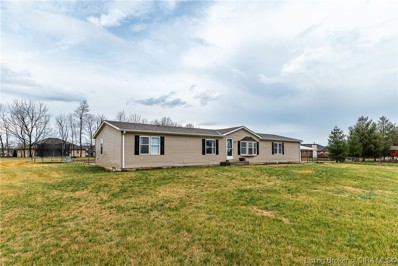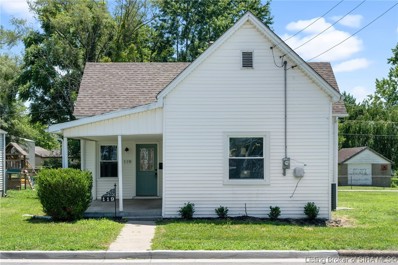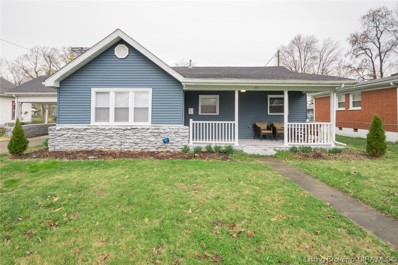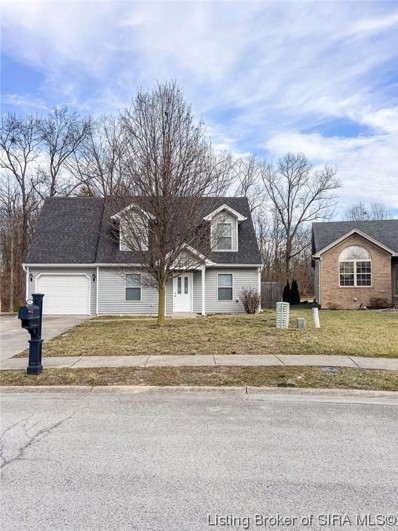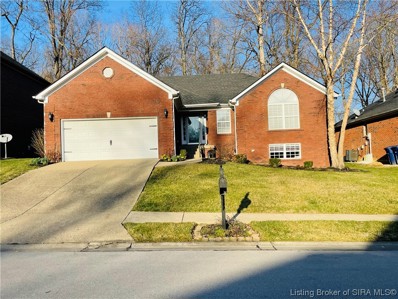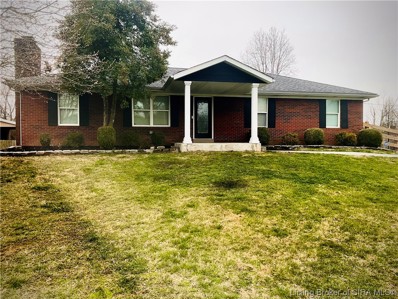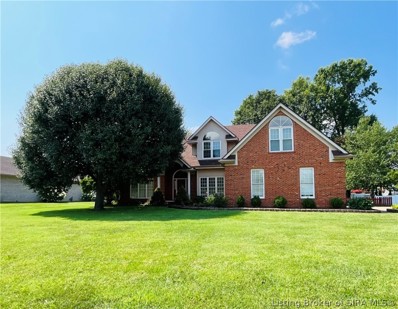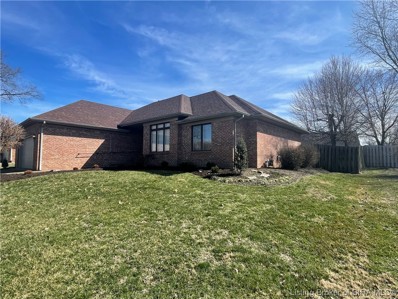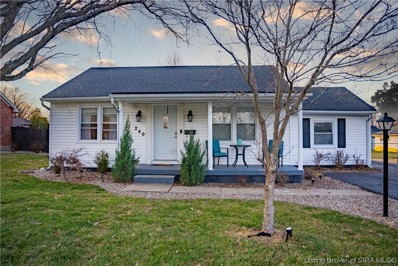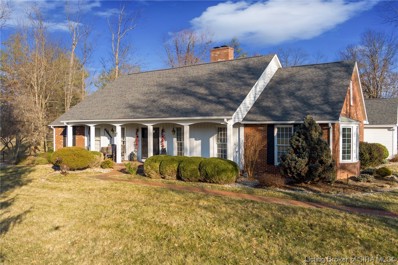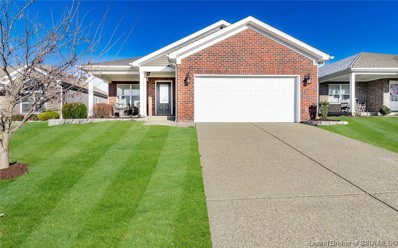Sellersburg IN Homes for Sale
- Type:
- Single Family
- Sq.Ft.:
- 1,980
- Status:
- Active
- Beds:
- 3
- Lot size:
- 0.7 Acres
- Year built:
- 1972
- Baths:
- 2.00
- MLS#:
- 202406722
- Subdivision:
- Forrest Estates
ADDITIONAL INFORMATION
New HVAC installed May , 2024! Welcome to this meticulously maintained, immaculate one-owner home that boasts all-brick construction on a single level! This home is situated on a spacious 0.70-acre lot in the desirable Forrest Estates neighborhood! The interior features over 1980 square feet including a formal living room and dining room with freshly painted walls and new floor coverings, a beautiful foyer with slate tile floors, a cozy family room with a brick fireplace, hardwood floors and built in bookshelves , and a kitchen with abundant cabinet space. The laundry room is adjacent to the kitchen and also leads to the large two-car garage with 630 square feet! At the back of the house, you'll find a glass-enclosed porch with a tiled floor that overlooks the picturesque tree-lined rear yard. The master bedroom includes a walk-in closet and a private bath, and the other two bedrooms are equally spacious. Additionally, the roof windows( Anderson) were replaced within the last several years. Immediate occupancy- move in at closing!
- Type:
- Single Family
- Sq.Ft.:
- 1,465
- Status:
- Active
- Beds:
- 3
- Lot size:
- 0.33 Acres
- Year built:
- 2010
- Baths:
- 3.00
- MLS#:
- 202406714
- Subdivision:
- Columbus Lake Estates
ADDITIONAL INFORMATION
Home back on the market due to out of town investment company not calculating their margins correctly. Nestled in the desirable Columbus Lakes Estates neighborhood, this 3 bedroom 2.5 bath home is ready to move right in! Sitting on a double lot with .33 AC this home has plenty of room to spread out. Eat in kitchen has ample cabinet space. Brand new dishwasher just installed. First floor master bedroom has double closet space as well. Nice sized laundry with added shelving. 2 separate HVAC units for the first and second floors guarantees your comfort. Garage has built in shelving. Large deck on the back is perfect for chilling or entertaining. This home sits just one house down from the neighborhood pavilion with seating area for cookouts, fishing and private access to the community lake. This home qualifies for as little as no money down to those who qualify through the USDA loan program.
- Type:
- Single Family
- Sq.Ft.:
- 1,620
- Status:
- Active
- Beds:
- 3
- Lot size:
- 0.38 Acres
- Year built:
- 1972
- Baths:
- 2.00
- MLS#:
- 202406697
- Subdivision:
- Wood Haven
ADDITIONAL INFORMATION
Welcome to your dream home in the coveted Wood Haven subdivision. Nestled in a highly desirable location, this charming ranch house boasts comfort, convenience, and style. Step inside to discover a spacious and inviting interior featuring three bedrooms and two bathrooms with an attached two-car garage. The newly remodeled kitchen is a chef's delight, offering modern amenities and plenty of space for culinary adventures. Enjoy the luxury of all-new windows flooding the home with natural light and enhancing energy efficiency. This gem of a property offers the convenience of two washer-dryer hookups, one on the main floor for easy access and another in the unfinished basement. The entire house is adorned with new laminate flooring, adding a touch of elegance to every room. Outside, you'll find a fully fenced private backyard, perfect for entertaining or simply unwinding in peace. The flat backyard is ideal for outdoor activities and gatherings and for those with hobbies or in need of extra storage, a three-car detached pole barn garage awaits, providing ample room for vehicles and even space for a workshop. With its all-brick exterior, this home exudes timeless appeal and low maintenance. Don't miss your chance to make this beautiful and inviting ranch house your own slice of paradise. Schedule a viewing today and prepare to fall in love!
- Type:
- Single Family
- Sq.Ft.:
- 1,500
- Status:
- Active
- Beds:
- 3
- Lot size:
- 0.14 Acres
- Year built:
- 2013
- Baths:
- 2.00
- MLS#:
- 202406564
- Subdivision:
- Yorktown Park
ADDITIONAL INFORMATION
It's the details that matter and this home has them in spades! Entry foyer has barrel ceiling opening up to the living room with coffered ceiling and recessed lighting. Bullnose corners and arched doorways throughout add great character. Nice sized eat in kitchen with island. Main bedroom has modified tray ceiling. Second bedroom has cathedral ceiling, transom window, & walk in closet. Master bath has tiled walk in shower and separate water closet. Large walk in closet in the master bath. Have your morning coffee in the screened in porch or relax in the sun on the patio. Garage has added shelving for storage and mini split system for heating and cooling. Intercom system throughout. Irrigation system in front and back. Don't let this home pass you by!
- Type:
- Single Family
- Sq.Ft.:
- 4,493
- Status:
- Active
- Beds:
- 3
- Lot size:
- 0.63 Acres
- Year built:
- 1993
- Baths:
- 3.00
- MLS#:
- 202406613
- Subdivision:
- Southern Estates
ADDITIONAL INFORMATION
Welcome to 3203 Magnolia Court! This gorgeous brick home in Sellersburg was custom built in 1993 and has only had one owner! When you enter the home, you are greeted by the formal sitting room to one side and the dining room to the other. The sitting room is full of light and features a vaulted ceiling. The large living room overlooks the backyard and boasts a fireplace and tray ceiling! From the formal dining room you have access to the large eat-in kitchen - complete with stainless steel appliances (all of which will stay with the home!). The spacious primary suite has an ensuite bathroom and large walk-in closet. This is also where the laundry room is located. Downstairs in the massive finished basement, you will find plenty of space to use however you need, as well as storage space. There is also another full bathroom! Outside, you have a covered back deck - perfect for entertaining - and an attached 2 car garage. This well-maintained home will not last long, schedule your showing today!
- Type:
- Single Family
- Sq.Ft.:
- 2,428
- Status:
- Active
- Beds:
- 4
- Lot size:
- 0.61 Acres
- Year built:
- 2008
- Baths:
- 3.00
- MLS#:
- 202406571
- Subdivision:
- Columbus Lake Estates
ADDITIONAL INFORMATION
Discover your dream home nestled in the serene beauty of Columbus Lake Estates, Sellersburg, Indiana. With 4 spacious bedrooms and 3 full baths, this immaculate property is a haven waiting for its new owner! From the moment you arrive, the meticulous care given to this home is evident. Step inside to be greeted by a breathtaking living space that exceeds all expectations. Marvel at the stunning floors that lead you to the expansive eat-in kitchen, perfect for gatherings of any size. Step out onto the newly updated deck and lose yourself in the tranquility of the lake views, a rare feature exclusive to this property. With mornings spent sipping coffee and evenings enjoying the sunset, this is lakefront living at its finest. Upstairs, indulge in 2 full bathrooms and 3 generously sized bedrooms, including a master retreat with a captivating tray ceiling. The lower level invites you to unwind with more picturesque lake views, a cozy family room, full kitchen, and a sprawling bedroom with a walk-in closet. Don't let this opportunity slip away â schedule your viewing today before it's gone. Sq. Ft. is approx.
- Type:
- Townhouse
- Sq.Ft.:
- 1,312
- Status:
- Active
- Beds:
- 3
- Lot size:
- 0.05 Acres
- Year built:
- 2024
- Baths:
- 3.00
- MLS#:
- 202406610
- Subdivision:
- Townhomes At Silver Creek
ADDITIONAL INFORMATION
Standing in the highly desired Silver Creek School district with 3 BDRMS, 2 1/2 BA, these BRAND NEW Townhomes are conveniently located off Old Hwy 60 close to interstates, shopping and dining. They offer low maintenance, carefree living with lawn service included, a common area with additional parking, a covered porch for your enjoyment, laundry room, pantry and amazing finishes! Stop by our model home at 1004 Sweet Amy Way to see samples of selections and a finished home. Open Sundays 2-4pm except on Holiday weekends. This home is approximately 60-75 days from completion at time of listing. Home will be completed in mid to late May of 2024. Pictures are virtually staged. Seller is offering a $5000 rate buydown with preferred lender.
- Type:
- Single Family
- Sq.Ft.:
- 1,818
- Status:
- Active
- Beds:
- 3
- Lot size:
- 0.87 Acres
- Year built:
- 1972
- Baths:
- 2.00
- MLS#:
- 202406518
- Subdivision:
- Jacqueline Estates
ADDITIONAL INFORMATION
Welcome to this charming home in Sellersburg! This beautiful ranch home nestled on a cul-de-sac boasts 3 bedrooms, 2 bathrooms, and a serene wooded lot. Step inside to discover character-filled features including a wood-burning stone fireplace and built-in bookshelves in the formal living room, and hardwood floors throughout much of the home. Natural light floods the spacious family room with its cozy wood stove, while the formal dining room offers the perfect setting for gatherings. Relax with coffee and a book or take in all that mother nature has to offer on the large deck, with recently redone covered area. The full unfinished basement, professionally stabilized and waterproofed by United Dynamics, offers endless possibilities for additional living space. Retreat to the owner's suite with vaulted ceilings, exposed beams, a private bathroom with double vanity and large walk-in closet. The side entry garage is spacious with room for 2 cars plus storage shelves and workspace. With a custom-made front door showcasing beautiful glasswork by the owner, this home is a true gem. Don't miss out on the chance to make it yours! Hot tub remains but seller is not aware of the condition. Hanging stained glass and stained-glass piece in front of upper windows in primary bedroom to be removed. All measurements and sq. ft. approx.
- Type:
- Single Family
- Sq.Ft.:
- 1,830
- Status:
- Active
- Beds:
- 3
- Lot size:
- 0.23 Acres
- Year built:
- 1980
- Baths:
- 1.00
- MLS#:
- 202406491
- Subdivision:
- Hill & Dale
ADDITIONAL INFORMATION
Come check out this awesome home in the desirable Hill & Dale Subdivision in Sellersburg with large mature trees that provide great shade you don't get in modern neighborhoods. Conveniently located near restaurants and Highway 65 you won't have to drive long to get to all the things you need. 3 bedrooms with good size closets and 1 bathroom newly renovated with brand new shower/tube, toilet, vanity, floor and lighting. The kitchen boasts brand new floors, counter tops and stainless steel appliances that stay with home. Go down to the basement and you'll see the perfect hangout spot with wet bar and pool table that stays with home. Head on outside and see the spacious fenced in back yard on a corner lot. This home has so much to offer at a great price. Contact us for your private showing!
- Type:
- Single Family
- Sq.Ft.:
- 2,350
- Status:
- Active
- Beds:
- 4
- Lot size:
- 0.47 Acres
- Year built:
- 2003
- Baths:
- 3.00
- MLS#:
- 202406474
- Subdivision:
- Sunrise Hills
ADDITIONAL INFORMATION
Such a beautiful setting in an established neighborhood. The backyard is like having your own park to enjoy. This home contains four bedrooms and two and a half baths, a spacious kitchen featuring stainless steel appliances (new refrigerator 2023) and granite countertops, and plenty of room for everyone. You will enjoy hardwood flooring throughout the first floor. Upstairs you will find the bedrooms and updated full baths. The unfinished basement is a blank slate just waiting for your design. HVAC is less than two years old. Call today for your private showing.
- Type:
- Single Family
- Sq.Ft.:
- 2,530
- Status:
- Active
- Beds:
- 3
- Lot size:
- 0.42 Acres
- Year built:
- 1972
- Baths:
- 2.00
- MLS#:
- 202406438
ADDITIONAL INFORMATION
All brick ranch style home is "Move in Ready"! Awesome 18 x 16 COVERED COMPOSITE DECK overlooking large FENCED backyard w/large Shed! FINISHED BASEMENT with 2 FAMILY ROOMS! Brand NEW furnace & air conditioner with ultra violet whole house air sanitizer! Beautiful front door with sidelights opens into the spacious Foyer & into the front Living room with floor to ceiling brick FIREPLACE. DINING ROOM overlooks rear yard & opens into the Fabulous Kitchen featuring beautiful Maple Cabinetry with crown molding! Kitchen also features a center island, pantry cabinet with pull out shelving, lots of cabinetry & countertop space! All appliances remain including SS French door refrigerator! Enjoy your meals outdoors as the kitchen flows out to the large Covered Deck! FINISHED BASEMENT will impress you with 2 really nice & spacious Family rooms plus an office room! This house is very well maintained & super clean! No HOA. 2 car attached garage! New windows in 2010 w/warranty. 2016 main bathroom updated. 2020 Back up sump installed. 2022 air ducts cleaned. 2023 half bath updated. 2023 new washer. 2023 driveway sealed. basement waterproofed in 1997. Kitchen remodeled in 2004. All window treatments remain (except main bedroom curtains.) Washer & dryer remain. Sq ft per certified measurer.
- Type:
- Townhouse
- Sq.Ft.:
- 1,312
- Status:
- Active
- Beds:
- 3
- Lot size:
- 0.05 Acres
- Year built:
- 2024
- Baths:
- 3.00
- MLS#:
- 202406449
- Subdivision:
- Townhomes At Silver Creek
ADDITIONAL INFORMATION
Standing in the highly desired Silver Creek School district with 3 BDRMS, 2 1/2 BA, these BRAND NEW Townhomes are conveniently located off Old Hwy 60 close to interstates, shopping and dining. They offer low maintenance, carefree living with lawn service included, a common area with additional parking, a covered porch for your enjoyment, laundry room, pantry and amazing finishes! Stop by our model home at 1004 Sweet Amy Way to see samples of selections and a finished home. Open Sundays 2-4pm except on Holiday weekends. This home is approximately 60-75 days from completion at time of listing. Home will be completed in late May of 2024. Pictures are virtually staged. Seller is offering a $5000 rate buydown with preferred lender.
- Type:
- Single Family
- Sq.Ft.:
- 1,482
- Status:
- Active
- Beds:
- 3
- Lot size:
- 0.23 Acres
- Year built:
- 1998
- Baths:
- 2.00
- MLS#:
- 202406440
- Subdivision:
- Lakeside Estates
ADDITIONAL INFORMATION
This well maintained brick ranch is located on a quiet cul-de-sac in Lakeside Estates and ready for you to move in! Enter the home into the spacious living room with vaulted ceilings that gives an open feel to the area. The kitchen has ample storage and corian counter tops and all kitchen appliances remain with home including the clothes washer & dryer. As a bonus there's a 12'x 11' sunroom with mini-split system so you can enjoy this room year round. The bedrooms are split design for extra privacy. No need to worry about losing power as there is a whole house Generac generator to give you peace of mind. The roof was installed approx. 2020 & HVAC in approx. 2009. There's a large backyard for outdoor activities with a patio off the sunroom. For your convenience there's a shed for extra storage.
- Type:
- Single Family
- Sq.Ft.:
- 1,976
- Status:
- Active
- Beds:
- 3
- Lot size:
- 1.66 Acres
- Year built:
- 2000
- Baths:
- 2.00
- MLS#:
- 202406410
ADDITIONAL INFORMATION
NEW HVAC, now FHA/VA eligible! Sellers offering $2,5000 to buyers. Rare Opportunity! Large 3 bed 2 bath on a full basement, sitting on a huge 1.66 acre lot with a detached garage. Secluded location that is close to everything. Upstairs is a very spacious open floor plan with almost 2,000 finished square feet. Enter through the back door to a mudroom with laundry space. The wide open kitchen with a walk-in pantry, opens to a family room and dining room. Split bedroom floorplan with a master suite that includes a full master bath with a huge walk in closet with room to spare. More room can be found in the massive full basement below which is a rare find and waiting your finishing touches. Easily finish this expansive area into more bedrooms and or additional living space with room to spare! Even more room outside made for entertainment, with a poured patio and seating area around a fire pit. Home warranty provided.
- Type:
- Single Family
- Sq.Ft.:
- 978
- Status:
- Active
- Beds:
- 3
- Lot size:
- 0.11 Acres
- Year built:
- 1926
- Baths:
- 1.00
- MLS#:
- 202406399
ADDITIONAL INFORMATION
Welcome home to this charming renovation in the heart of Sellersburg. This single-story home is located in a well-established neighborhood and has been fully renovated featuring new windows, HVAC, and water heater. The moment you step foot through the front door you are welcomed by a spacious open floor plan, stylish floors, and abundant natural light. The open living area offers plenty of room for entertaining friends and family while you try your hand at gourmet cooking in your stunning kitchen, which features new granite countertops, shaker-style cabinets, and new stainless steel appliances. The deck at the back of the house is great for entertaining and grilling while overlooking a quiet backyard with off-street parking. The empty lot is not included in the sale of this property.
- Type:
- Single Family
- Sq.Ft.:
- 1,119
- Status:
- Active
- Beds:
- 3
- Lot size:
- 0.17 Acres
- Year built:
- 1926
- Baths:
- 2.00
- MLS#:
- 202406306
ADDITIONAL INFORMATION
100% financing available to qualified buyers! So many updates! Check out this great 3 bedroom, 2 FULL bathroom home in Sellersburg. Located right off the highway, this home has easy access to everything. Silver Creek township park and I-65 are less than 5 minutes away! As soon as you walk in, youâll love the open concept complete with a stone fireplace and bar that separates the living room and kitchen. The refrigerator, oven, dishwasher, and clothes washer and dryer all stay with the home! New HVAC (2020) and new roof (2020). Schedule your private showing today before this oneâs gone!
- Type:
- Single Family
- Sq.Ft.:
- 1,510
- Status:
- Active
- Beds:
- 3
- Lot size:
- 0.13 Acres
- Year built:
- 2013
- Baths:
- 3.00
- MLS#:
- 202406343
- Subdivision:
- Ivy Acres
ADDITIONAL INFORMATION
Cutely remodeled 3/2 in the heart of Sellersburg. New flooring and paint throughout. Master suite with large walk-in closet. Kitchen has brand new range and dishwasher. Water heater is brand new as well. All this home needs is a new owner. USDA eligible and immediate possession is available at closing,
- Type:
- Single Family
- Sq.Ft.:
- 2,459
- Status:
- Active
- Beds:
- 3
- Lot size:
- 0.26 Acres
- Year built:
- 2003
- Baths:
- 2.00
- MLS#:
- 202406299
- Subdivision:
- Sterling Oaks
ADDITIONAL INFORMATION
Welcome to this charming home, nestled in the much desired Sterling Oaks neighborhood. This delightful home offers a perfect blend of comfort, character, and convenience, creating an ideal home for those seeking a peaceful and relaxing lifestyle. Step inside and be greeted by the spacious living room, and kitchen. This home has everything you need on one level, including the all bedrooms and laundry room. Step outside the living area onto the deck, into the aftermarket screened in gazebo, a great place to relax after a long day! The seller had a new HVAC system put in in 2016, a new dishwasher in 2022, roof replaced in 2018, and they have kept a yearly black diamond service. Donât miss out on the opportunity to call this home, schedule a private showing today!
- Type:
- Single Family
- Sq.Ft.:
- 3,078
- Status:
- Active
- Beds:
- 3
- Lot size:
- 0.76 Acres
- Year built:
- 1972
- Baths:
- 3.00
- MLS#:
- 202406328
ADDITIONAL INFORMATION
This 3 bedroom 2 1/2 half bath ranch style home with walk-out basement wonât last long. The exterior features a covered front porch perfect for enjoying the morning air. Open the front door to see smooth walls & ceilings with recessed lighting and tile flooring. The large living room boasts an electric fireplace with bookshelves on each side and sliding barn doors open to the formal dining room and kitchen. New kitchen cabinets, granite countertops, and new kitchen appliances, all updated in 2021. Master bedroom with ceiling fan/light, generous closet space, and private bathroom. Two more spacious bedrooms with ceiling fans/light and full bath on the main level. Smooth walls and ceilings downstairs with fresh paint, plenty of recessed lighting and new ceiling fans. Half basement has tile floor and fireplace. Remaining finished area in basement currently has linoleum flooring. Seller is leaving tile flooring previously purchased but not yet installed. Laundry closet and an additional half bath located downstairs. Walk out the basement door to see the large backyard with scenic view.
- Type:
- Single Family
- Sq.Ft.:
- 4,184
- Status:
- Active
- Beds:
- 6
- Lot size:
- 0.38 Acres
- Year built:
- 1996
- Baths:
- 4.00
- MLS#:
- 202406255
- Subdivision:
- Southern Estates
ADDITIONAL INFORMATION
Look at ALL OF THIS SPACE!! Check out this rare opportunity to own a home in Southern Estates. This 2-story, brick home in beautiful Southern Estates offers 6 bedrooms, 3 full baths, and 1 half bath with tons of square footage. The main level features a master suite with dual walk-in closets and an ensuite bath. The great room, with cathedral ceilings and a 3-sided gas log fireplace, opens to a deck suitable for entertainment or relaxation. The kitchen is equipped with stainless steel appliances that are included with the sale, SAVING YOU MONEY. A breakfast bar, next to a convenient laundry/mudroom. Upstairs, there are three spacious bedrooms and a full bath. The finished basement now includes a full bathroom, two bedrooms (no egress), and flexible space for a family room or office, alongside ample storage. The property boasts a newer roof (2023), new windows (on upper level), recent kitchen update, an oversized driveway, and an attached garage. The deck overlooks a fenced backyard set against a backdrop of beautiful landscaping. Located close to shopping, dining, and a short drive to downtown Louisville, this home merges comfort with convenience. Call to schedule your in-person tour today.
- Type:
- Single Family
- Sq.Ft.:
- 1,695
- Status:
- Active
- Beds:
- 3
- Lot size:
- 0.25 Acres
- Year built:
- 1993
- Baths:
- 2.00
- MLS#:
- 202406203
- Subdivision:
- Plum Run
ADDITIONAL INFORMATION
Well maintained ranch in desirable neighborhood! These all brick ranch home offers almost 1700.sq.ft., And is well maintained. large spacious rooms, gas fireplace, master suite/walk-in closet/tray ceiling/full bath with shower Eat-in kitchen is fully equipped with electric range/oven, refrigerator, new dishwasher (2/24), garbage disposal new in (2/24), an abundance of Cabinets/pantry & dining area accented with bead board. fenced privacy yard offers privacy for entertaining on the large wooden deck, 2 car garage, enters into mud room. HOA neighborhood yearly $75.00, Sq ft & rm sz approx.
- Type:
- Single Family
- Sq.Ft.:
- 1,090
- Status:
- Active
- Beds:
- 2
- Lot size:
- 0.18 Acres
- Year built:
- 1945
- Baths:
- 2.00
- MLS#:
- 202406158
- Subdivision:
- Ehringer
ADDITIONAL INFORMATION
The sellers have accepted a contract with a first right contingency. The buyer will have 48 hours to exercise their first right upon notification of another offer. Sellers are open to receiving other offers and/or back up offers. Introducing a charming 2 bedroom, 1.5 bath house nestled in the heart of Sellersburg, IN. This delightful home presents an enticing opportunity for those seeking comfort, convenience and a touch of modernity. Step inside and be greeted by a tastefully updated interior with a kitchen that effortlessly blends style and functionality. Rest easy knowing that the house is equipped with a new HVAC system, providing optimal comfort throughout the seasons. Additionally, the brand new roof comes with a warranty that can be transferred to the new owner, ensuring peace of mind for years to come. Outdoor enthusiasts will appreciate the large, paved backyard which offers an abundance of parking space and even includes a 1 car garage, providing ample room for vehicles and storage. Whether hosting gatherings, enjoying outdoor activities or simply basking in the tranquility of your own private oasis, this expansive yard offers endless possibilities. Don't miss out on the chance to make this house your home. Embrace the opportunity to live comfortably, surrounded by updated features, a spacious backyard and the charm of Sellersburg, IN. Schedule your viewing today and let the journey to your dream home begin.
- Type:
- Single Family
- Sq.Ft.:
- 4,158
- Status:
- Active
- Beds:
- 4
- Lot size:
- 1.32 Acres
- Year built:
- 1973
- Baths:
- 4.00
- MLS#:
- 202406095
- Subdivision:
- Forrest Estates
ADDITIONAL INFORMATION
This stately home is situated on 1.3 ac of natural beauty in the heart of Sellersburg. You will be amazed at the gorgeous wood flooring throughout the home. An immense feeling of openness is offered through huge rooms, soaring ceilings, large bay and transom windows and skylights. The Family room provides coziness with floor-to-ceiling brick fireplace and the sliding doors open to your own private nature sanctuary. Kitchen offers beautiful cherry cabinetry with center island (sink) and eat-in area, with new appliances. Abundant cabinets grace the adjacent and cute laundry area with lots of natural light and ½ bath. Dining Room (bay window) and Living Room are enormous and have floor to ceiling windows. Primary BR, Bedroom 2 (being used as a Study with built-in cabinets), BR 3 with Bay Window and 2 Full Baths (one with newly tiled shower) on Main Level. As you climb the beautiful staircase to Upper Level, you will delight to find a beautiful Loft overlooking the Family Room. Down the hall, you will find a sweet 4th Bedroom, another full bath with jetted tub and 3 huge rooms for storage! Roof just 1 yr old. Home has 2 HVAC Systems, 2 Sump Pumps and Generator is included. Separate workshop adjacent to garage and separate building for lawn equipment. This unique find in desired Forrest Estates Neighborhood will provide you with a legacy for years to come.
- Type:
- Single Family
- Sq.Ft.:
- 2,686
- Status:
- Active
- Beds:
- 4
- Lot size:
- 0.38 Acres
- Year built:
- 2007
- Baths:
- 3.00
- MLS#:
- 202406137
- Subdivision:
- Yorktown Park
ADDITIONAL INFORMATION
PRICE REDUCTION. This stunner is BACK ON THE MARKET DUE TO NO FAULT OF THE SELLER. Welcome to this stunning, ALL BRICK home in desirable YORKTOWN PARK subdivision. This stunning home offers 4 bedrooms, 3 full bath and over 2686 finished square feet with an OPEN FLOOR PLAN. You will feel right at home walking up the professionally landscaped walkway and into the foyer with tall ceilings and hardwood floors. The spacious living room boasts cathedral ceiling, GAS FIREPLACE and large patio doors that allow a lot of natural light. Open concept kitchen has an abundance of cabinets, granite countertops, large PANTRY and plenty of seating with separate island and dining area. The primary suite features tray ceilings, huge walk in closet and luxurious bathroom with JETTED TUB, dual granite vanities and separate shower. The WALKOUT BASEMENT is perfect for entertaining with large rec room/family room, 4th bedroom and full bath. Storage is not a problem with WALK IN CLOSETS in every bedroom and large unfinished basement area. Large COMPOSITE DECKING off the living room and COVERED PATIO on the lower level both overlook the extra large backyard with mature trees that provide shade and privacy. For the TELSA owners-added feature is the EV CHARGING STATION already set up in the garage.
- Type:
- Single Family
- Sq.Ft.:
- 1,522
- Status:
- Active
- Beds:
- 3
- Lot size:
- 0.14 Acres
- Year built:
- 2018
- Baths:
- 2.00
- MLS#:
- 202406113
- Subdivision:
- Meyer Manor
ADDITIONAL INFORMATION
BEAUTIFUL, UPDATED, AND METICULOUSLY CARED FOR HOME in Sellersburg that is sure to impress! An open floor plan with a split bedroom design, this home features 3 bedrooms, 2 full bathrooms that has been updated and is turnkey. This home also features a vaulted ceiling in the living room, kitchen with a breakfast bar & separate island with kitchen appliances included, primary bedroom suite with an updated gorgeous bathroom, 2 additional bedrooms and full bathroom, laundry room, 2 car garage, and an awesome outdoor space for entertaining your guests. The outdoor space includes a fenced yard, covered front porch, covered back porch, elevated deck with privacy, a beautiful patio and gorgeous perennial flowers. With all of these extras....this home will not last long!
Albert Wright Page, License RB14038157, Xome Inc., License RC51300094, [email protected], 844-400-XOME (9663), 4471 North Billman Estates, Shelbyville, IN 46176

Information is provided exclusively for consumers personal, non - commercial use and may not be used for any purpose other than to identify prospective properties consumers may be interested in purchasing. Copyright © 2024, Southern Indiana Realtors Association. All rights reserved.
Sellersburg Real Estate
The median home value in Sellersburg, IN is $267,700. This is higher than the county median home value of $213,800. The national median home value is $338,100. The average price of homes sold in Sellersburg, IN is $267,700. Approximately 70.06% of Sellersburg homes are owned, compared to 17.61% rented, while 12.33% are vacant. Sellersburg real estate listings include condos, townhomes, and single family homes for sale. Commercial properties are also available. If you see a property you’re interested in, contact a Sellersburg real estate agent to arrange a tour today!
Sellersburg, Indiana 47172 has a population of 9,686. Sellersburg 47172 is more family-centric than the surrounding county with 33.56% of the households containing married families with children. The county average for households married with children is 28.58%.
The median household income in Sellersburg, Indiana 47172 is $59,130. The median household income for the surrounding county is $62,296 compared to the national median of $69,021. The median age of people living in Sellersburg 47172 is 41.1 years.
Sellersburg Weather
The average high temperature in July is 88 degrees, with an average low temperature in January of 25.2 degrees. The average rainfall is approximately 44.5 inches per year, with 9.9 inches of snow per year.
