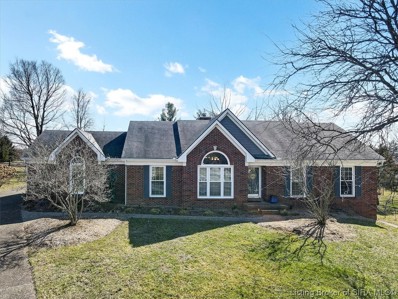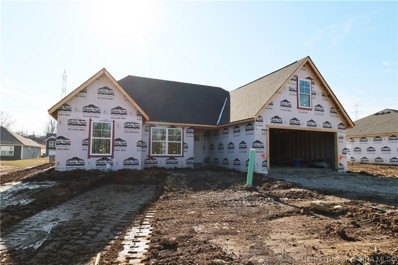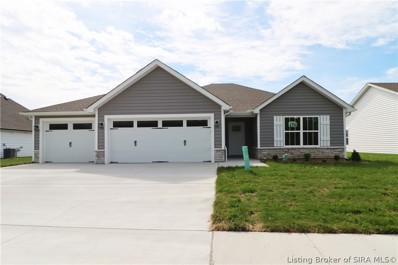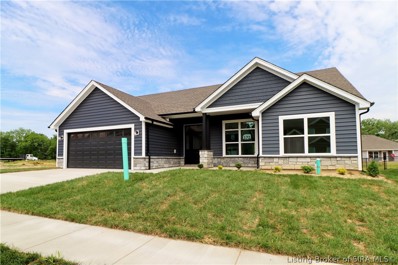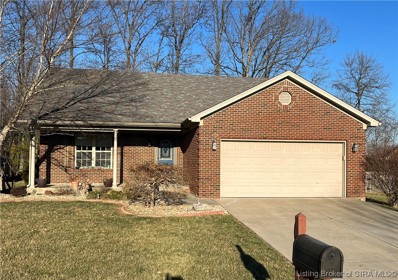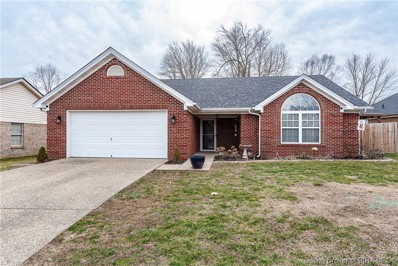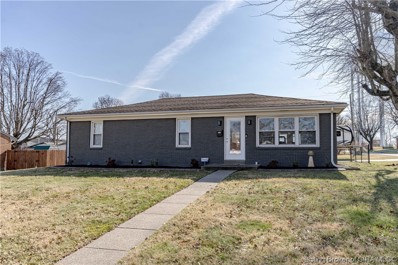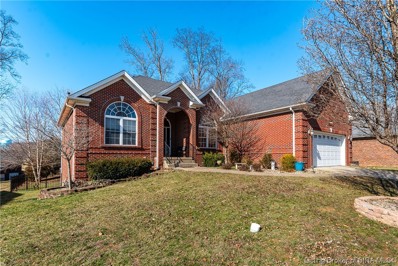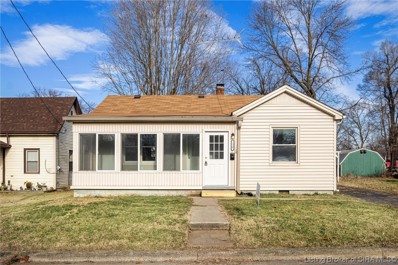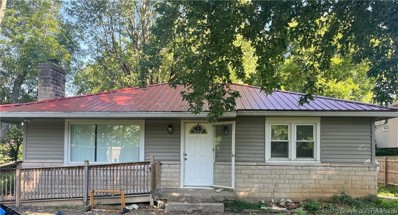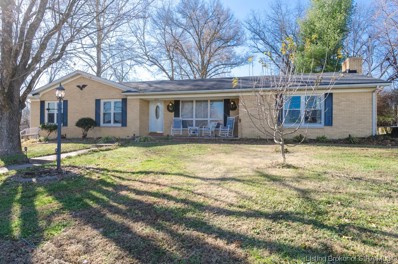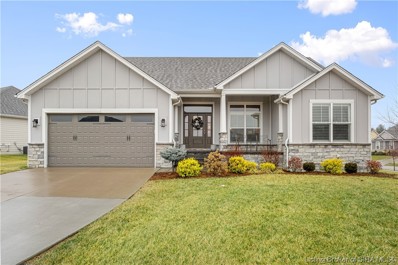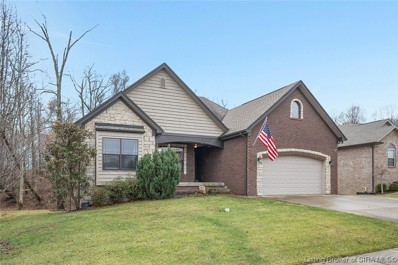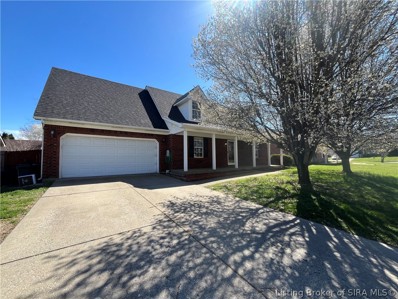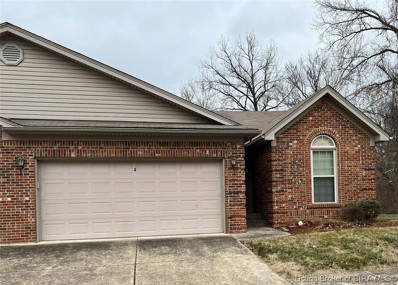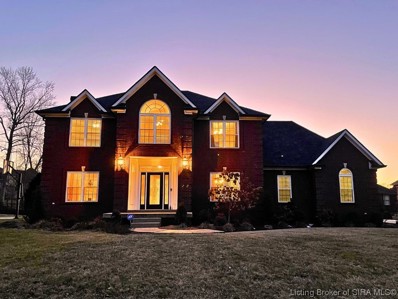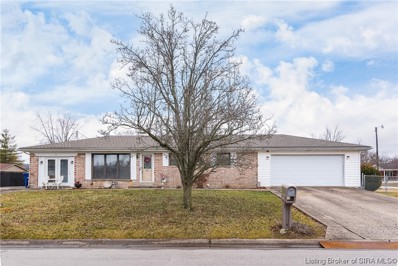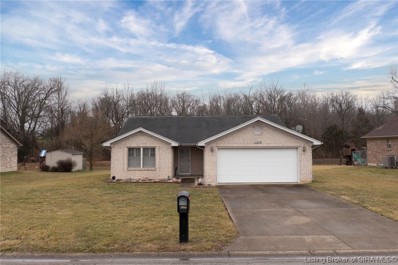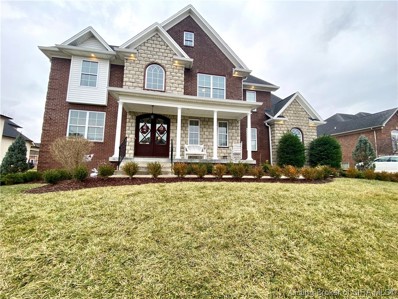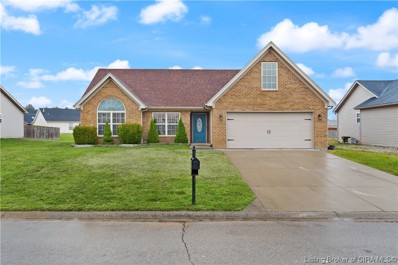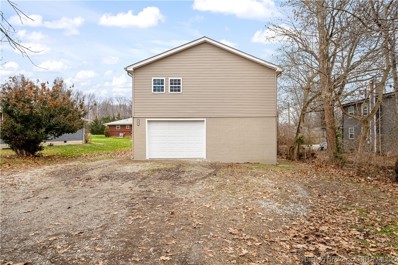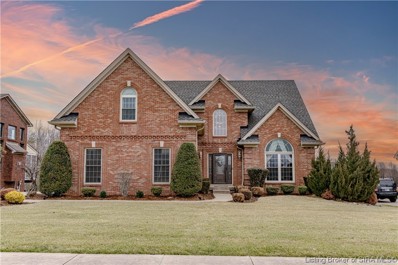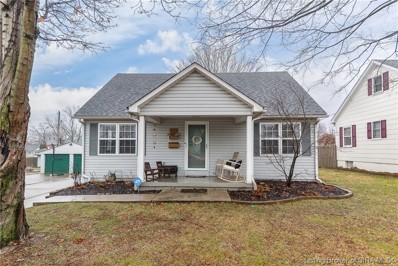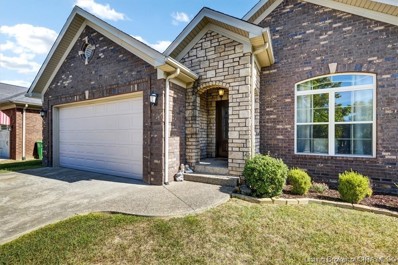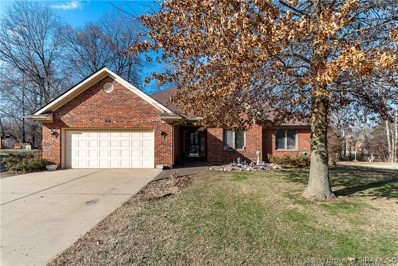Sellersburg IN Homes for Sale
- Type:
- Single Family
- Sq.Ft.:
- 2,760
- Status:
- Active
- Beds:
- 4
- Lot size:
- 0.77 Acres
- Year built:
- 1992
- Baths:
- 3.00
- MLS#:
- 202406104
- Subdivision:
- Southern Estates
ADDITIONAL INFORMATION
WELCOME to 3006 Oakleigh Place! Don't miss your chance at this spacious Ranch located in the desirable Southern Estates that truly has it ALL! At nearly 3,000 finished sq ft, with a walkout finished basement, tons of updates and situated on a lot over 3/4's of an acre - what's not to love?! This home features 4 Bedrooms and 3 Full bathrooms. As you enter the foyer you will immediately notice the beautiful updates the Sellers have made. With new flooring throughout most of the home, new interior paint, a brand NEW Custom Primary Bedroom Closet, Light Fixtures, updated Canned lights, trim work and MORE, it is perfectly move-in ready! The main level offers a spacious living room with vaulted ceilings, a formal dining room, and a spacious kitchen that opens the back patio. Sellers are willing to leave the following items with the home: Dining Room Furniture, Living Room TV Stand and TV, Living Room Couch and Coffee Table, Basement Couch and TV. Downstairs includes a large Family Room great for additional entertainment space, and a 4th bedroom complete with a Full bathroom. The basement also has tons of storage space and even more opportunity for additional finished sq ft if desired. You'll love the park-like setting in the backyard with tons of greenspace sitting on 0.77 acres and an oversized patio great for lounging and fires. If all that isn't enough, you'll love the location situated off of Charlestown Rd - just minutes from all major highways. Schedule your showing today!
- Type:
- Single Family
- Sq.Ft.:
- 1,739
- Status:
- Active
- Beds:
- 3
- Lot size:
- 0.22 Acres
- Year built:
- 2024
- Baths:
- 2.00
- MLS#:
- 202406037
- Subdivision:
- Plains Of Millan
ADDITIONAL INFORMATION
Pictures updated as of x/xx. Premier Homes of Southern Indiana presents the beautiful 'Samantha Bonus' floor plan! This 4 Bed/2 Bath home features a cozy front porch, bonus room above the garage, foyer, spacious great room with vaulted ceiling, luxury vinyl floors, open floor plan, split bedrooms, first-floor laundry room with pocket door, and built-in entryway cubbies w/hooks. The eat-in kitchen offers stainless steel appliances, granite countertops, tile backsplash, an island, a pantry Cabinet, and a roomy breakfast nook that walks out to the sun patio! The primary suite offers an elegant trey ceiling and en-suite bath with a pocket door, double vanity, built-in linen tower, water closet, large walk-in shower, and spacious walk-in closet. The second floor features a large bonus room that could serve as an additional bedroom, playroom, or office space. This home also includes a 2-car attached garage w/keyless entry & a 2-10 home warranty! Save $$$ toward closing costs by using one of our recommended lenders! The builder is a licensed real estate agent in the state of Indiana.
- Type:
- Single Family
- Sq.Ft.:
- 1,413
- Status:
- Active
- Beds:
- 3
- Lot size:
- 0.22 Acres
- Year built:
- 2024
- Baths:
- 2.00
- MLS#:
- 202406035
- Subdivision:
- Plains Of Millan
ADDITIONAL INFORMATION
Pictures updated as of 5/13. Premier Homes of Southern Indiana presents the beautiful 'Juliana' floor plan! This 3 Bed/2 Bath home features a cozy covered front porch, foyer, open floor plan, luxury vinyl floors, laundry room with pocket door, and spacious great room that walks out to a partially covered patio! The eat-in kitchen offers stainless steel appliances, granite countertops, a pantry, and a roomy breakfast nook. The primary suite offers an elegant trey ceiling and en-suite bath with a double vanity, water closet, large walk-in shower, and spacious walk-in closet. This home also includes a 3-car attached garage w/keyless entry & a 2-10 home warranty! Save $$$ toward closing costs by using one of our recommended lenders! The builder is a licensed real estate agent in the state of Indiana.
- Type:
- Single Family
- Sq.Ft.:
- 1,468
- Status:
- Active
- Beds:
- 3
- Lot size:
- 0.22 Acres
- Year built:
- 2024
- Baths:
- 2.00
- MLS#:
- 202406034
- Subdivision:
- Plains Of Millan
ADDITIONAL INFORMATION
Pictures updated as of 5/13. Premier Homes of Southern Indiana presents the beautiful 'Haylyn' floor plan! This 3 Bed/2 Bath home features a covered front porch, a spacious great room with 10' ceiling, open floor plan, luxury vinyl floors, split bedrooms, and laundry room with a pocket door. The eat-in kitchen features a vaulted ceiling, stainless steel appliances, granite countertops, tile backsplash, island, walk-in pantry, raised breakfast bar, and roomy breakfast nook w/sliding door that leads out to the patio! The primary suite offers an elegant trey ceiling and en-suite bath with pocket door, double vanity, built-in linen tower, water closet, large walk-in shower, and spacious walk-in closet. This home also includes a 2-car attached garage w/keyless entry & a 2-10 home warranty! Save $$$ toward closing costs by using one of our recommended lenders! The builder is a licensed real estate agent in the state of Indiana.
- Type:
- Single Family
- Sq.Ft.:
- 1,358
- Status:
- Active
- Beds:
- 3
- Lot size:
- 0.22 Acres
- Year built:
- 2009
- Baths:
- 3.00
- MLS#:
- 202405989
- Subdivision:
- Fields Of St. Joe
ADDITIONAL INFORMATION
This 3 bedroom/3 full bath ranch provides all the warmth and comfort needed to feel like home the minute you arrive. Very meticulously maintained and updated such as first floor walk in shower. This home is calling for a new family to begin to build beautiful memories. Great front porch where many babies have been rocked to sleep with a view of the sun setting over the Knobs. Upon entering the front door, hardwood flooring elevates an open floor plan throughout the living room and hallway, leading into a fully tiled dining room and kitchen area with a pantry and additional cabinetry. The primary bedroom provides the convenience of a full bath and walk-in closet. Two additional bedrooms, a full bathroom and a conveniently located washer and dryer provide all the necessary components of first floor living. A third bathroom with walk-in shower is situated in the full basement that has unlimited possibilities for finishing out the space and almost doubling the square footage of this home. A definite highlight of this home is the beautiful, mature landscaping and open outdoor space. Readily accessible from the kitchen and situated against a wooded property line. The 2-car attached garage provides ease and accessibility for family members and all of the things they carry along with them and has a direct entrance into the living space of the home. The driveway provides ample space for four additional vehicles. This home is rare find in highly sought after Fields of St Joe.
- Type:
- Single Family
- Sq.Ft.:
- 1,298
- Status:
- Active
- Beds:
- 3
- Lot size:
- 0.23 Acres
- Year built:
- 2001
- Baths:
- 2.00
- MLS#:
- 202406013
- Subdivision:
- Lakeside Estates
ADDITIONAL INFORMATION
This is what you've been waiting for! All brick 3 bed, 2 full bath ranch with 2 car garage on 0.23 acre lot in the wonderful neighborhood of Lakeside Estates! Tons of curb appeal, great floor plan, fenced in yard with covered patio! Modern updates inside with LVP flooring. Roof is only 1 year old. Don't miss your chance to live in the perfect location in Sellersburg. Schedule your showing today!
- Type:
- Single Family
- Sq.Ft.:
- 1,288
- Status:
- Active
- Beds:
- 3
- Lot size:
- 0.37 Acres
- Year built:
- 1963
- Baths:
- 1.00
- MLS#:
- 202405680
ADDITIONAL INFORMATION
A charming and inviting home that captures the essence of comfort and convenience. This MOVE-IN_READY property features 3 bedrooms and 1 bathroom, offering ample space for you and your loved ones. Step inside and be greeted by an open and airy floor plan, with a spacious living area perfect for relaxation and entertaining. The UPDATED kitchen boasts updated appliances, plenty of counter space, and a huge island, making meal preparation a breeze. The master bedroom provides a peaceful retreat, complete with a walk-in closet. The additional bedrooms are generously sized and offer flexibility for guests or a home office. Outside, you'll find a detached garage with a double lot beside it, ideal for outdoor gatherings or simply enjoying downtime. Conveniently located in the sought-after neighborhood of Sellersburg, this home offers easy access to nearby amenities, schools, shopping centers, and major transportation routes. Don't miss the opportunity to make 302 Lisa Ave your new home. Contact us today to schedule a showing and experience all that this wonderful property has to offer.
- Type:
- Single Family
- Sq.Ft.:
- 3,678
- Status:
- Active
- Beds:
- 4
- Lot size:
- 0.35 Acres
- Year built:
- 2007
- Baths:
- 3.00
- MLS#:
- 202405869
- Subdivision:
- Yorktown Park
ADDITIONAL INFORMATION
They don't come up very often in Yorktown and when they do seize your opportunity! With a peaceful wooded view and over 3,000 sq.ft this home is a must see for you. Upon entering, you are greeted by an open floor plan that seamlessly connects the living spaces while ensuring privacy with its cleverly designed split bedrooms. The heart of this home is the kitchen, which opens up to a cozy eat-in area and includes a breakfast bar, perfect for morning gatherings. Granite countertops add a touch of elegance and durability to the space. Adjacent to the kitchen, the formal dining room stands ready to host memorable dinners and special occasions.The finished walk-out basement leads to an entertainers dream with a fenced in back yard and covered back porch. Call today for a PRIVATE showing!
- Type:
- Single Family
- Sq.Ft.:
- 840
- Status:
- Active
- Beds:
- 2
- Lot size:
- 0.17 Acres
- Year built:
- 1952
- Baths:
- 1.00
- MLS#:
- 202405772
ADDITIONAL INFORMATION
Great Location! This cute 2 bedroom, 1 bath Ranch has been recently renovated and is move-in ready. Freshly painted throughout, new flooring, new appliances. 1 car detached garage with an additional workshop on the back. Detached root/ storm Cellar. Large backyard with access from alley.
- Type:
- Single Family
- Sq.Ft.:
- 1,231
- Status:
- Active
- Beds:
- 2
- Lot size:
- 0.23 Acres
- Year built:
- 1950
- Baths:
- 1.00
- MLS#:
- 202405740
ADDITIONAL INFORMATION
INVESTORS take notice! This 2 bedroom 1 bath home is in a great location! Close to I-65 and Sellersburg it is perfect for a rental or a flip. Home needs some love but the bones are good!
- Type:
- Single Family
- Sq.Ft.:
- 1,865
- Status:
- Active
- Beds:
- 3
- Lot size:
- 1.08 Acres
- Year built:
- 1973
- Baths:
- 3.00
- MLS#:
- 202405669
ADDITIONAL INFORMATION
RARE FIND IN SELLERSBURG...Gorgeous home with an amazing lot! With a circle drive and sitting on over an acre lot with mature trees and beautifully landscaped yard, the home is all brick with 3 bedrooms 2.5 baths, formal dining room, living room with bay window, kitchen with lots of cabinet space and huge family room with fireplace and built-in bookshelves. Covered patio with very relaxing private area is great for morning coffee or breakfast while enjoying the view or watching the sun set with wildlife roaming through the yard. Bonuses are GENERAC whole house generator, high-rise carport, garden shed and play terrace for the kiddos. The lot is wooded and surrounded by over 20 acres of vacant ground. Live in the city but feel like you are living in the country. Sellers offering one-year Americas Preferred home warranty.
- Type:
- Single Family
- Sq.Ft.:
- 1,500
- Status:
- Active
- Beds:
- 3
- Lot size:
- 0.26 Acres
- Year built:
- 2019
- Baths:
- 2.00
- MLS#:
- 202405569
- Subdivision:
- Waters Of Millan
ADDITIONAL INFORMATION
One of a kind custom built home with carefully selected materials. Pool community. Light and airy, calming colors throughout. Covered porch in front plus a custom covered and screened deck in rear. Black aluminum fencing. Shutter style blinds, faux wood blinds & security system. Crown molding and wainscoting. The LR opens to the kitchen for great entertaining. The kitchen has a bar plus an island! A large pantry & wonderful prep counter space. The main BR has trey ceiling and the master shower has floor to ceiling tile, double vanity sink. Light fixtures were upgrades. Cable tv ready. LVP in all main areas including hallway. Corner lot was purposefully chosen for width. Sod & re-landscaped yard. Agent is related to seller.
- Type:
- Single Family
- Sq.Ft.:
- 2,956
- Status:
- Active
- Beds:
- 5
- Lot size:
- 0.31 Acres
- Year built:
- 2015
- Baths:
- 3.00
- MLS#:
- 202405635
- Subdivision:
- Fields Of St. Joe West
ADDITIONAL INFORMATION
Welcome to your dream home! This stunning 5-bedroom, 3-bathroom residence is a masterpiece of modern elegance. Boasting nearly 3,000 sqft of living space, this home offers a perfect blend of luxury and comfort. Immerse yourself in the enchanting ambiance of the tray ceilings, complemented by the exquisite detailing throughout. The primary bedroom suite is a sanctuary of relaxation, featuring a walk-in shower for a spa-like experience. Entertain guests in the expansive family room in the partially finished basement, complete with a wet bar and ample space for gatherings. The heart of the home is the stylish kitchen with a convenient breakfast bar, perfect for casual meals or entertaining friends. Step outside to your private oasis, where a firepit awaits under the stars, creating the ideal setting for cozy evenings. This property is a true gem, offering a harmonious blend of sophisticated design and warm, inviting spaces for both everyday living and grand entertaining. Welcome home to luxury living at its finest!
- Type:
- Single Family
- Sq.Ft.:
- 2,498
- Status:
- Active
- Beds:
- 4
- Lot size:
- 0.17 Acres
- Year built:
- 2000
- Baths:
- 3.00
- MLS#:
- 202405627
- Subdivision:
- Dovir Woods
ADDITIONAL INFORMATION
Lower price! Priced to sell, lower than comparable homes of this size. So much room! Great location in Dovir Woods! Spacious four-bedroom, three-bathroom home featuring massive bedrooms with a bonus area upstairs. Enjoy the convenience of a first-floor main bedroom and laundry room. The large kitchen is perfect for culinary enthusiasts. The basement, with drywall started, offers potential for customization, and it already has a finished bathroom. Embrace outdoor living in the expansive fenced-in backyard. This property combines comfort and potential for your dream home. Silver Creek Schools! Immediate possession. Needs a little tlc but has so much potential.
- Type:
- Single Family
- Sq.Ft.:
- 1,228
- Status:
- Active
- Beds:
- 2
- Lot size:
- 0.28 Acres
- Year built:
- 2004
- Baths:
- 2.00
- MLS#:
- 202405609
- Subdivision:
- Hidden Creek Patio Homes
ADDITIONAL INFORMATION
Discover the perfect blend of comfort and convenience at this charming patio home in Charlestown Place in Sellersburg. This spacious 2-bedroom, 2-bathroom home offers a cozy retreat in a desirable location. Step inside and be greeted by an inviting living area, filled with natural light and featuring a gas fireplace. The open floor plan seamlessly connects the living room to the well-appointed kitchen, complete with modern appliances and ample counter space with a breakfast bar. The master bedroom offers a walk-in closet and an additional closet. There is an en-suite bathroom with double bowl vanity. Blinds throughout. Tiled foyer including a coat closet. Enjoy the outdoors on your private, covered patio, perfect for relaxing or entertaining. Located in the heart of Sellersburg, this home offers easy access to shopping, dining, and entertainment options. Commuting is a breeze.
- Type:
- Single Family
- Sq.Ft.:
- 3,608
- Status:
- Active
- Beds:
- 4
- Lot size:
- 0.29 Acres
- Year built:
- 2000
- Baths:
- 4.00
- MLS#:
- 202405563
- Subdivision:
- Covered Bridge
ADDITIONAL INFORMATION
One owner traditional all brick home in Covered Bridge golf community! One of the original home show homes, ideally located within walking distance to the golf course, club house, pool and tennis courts. This stunning home has tons of space beginning when you walk into the gorgeous foyer. To the left is a cozy formal sitting room or office and to the right is the formal dining area. Straight ahead you'll find a half bath in the hall leading to the open eat in kitchen with tons of natural light, nice wood cabinetry, pantry and stainless steel appliances. Open to the kitchen is the family room featuring craftsman style built ins to the ceiling surrounding the gas fireplace. Perfect for entertaining! Upstairs you will find four large bedrooms including the huge master suite. One of the bedrooms is currently connected to the master and would make a great nursery/office or flex space. Downstairs is a finished basement with the 3rd full bath plus another bedroom/flex space with no egress and theatre area. Basement is plumbed for a wet bar and has plenty of space to add a downstairs bar or kitchen. In the backyard there is a good size deck for relaxing! Brand new roof, gutters and water heater in 2023! All kitchen appliances will remain and are new within last 5 yrs. This home has been well loved by the same family since it was built! Square footage, taxes, and school systems are to be verified by the buyer(s) or Buyer's Agent if critical to the buyer(s).
- Type:
- Single Family
- Sq.Ft.:
- 1,377
- Status:
- Active
- Beds:
- 3
- Lot size:
- 0.25 Acres
- Year built:
- 1968
- Baths:
- 2.00
- MLS#:
- 202405576
- Subdivision:
- Hill & Dale
ADDITIONAL INFORMATION
Welcome to 721 Nevada Dr. A delightful home where tradition meets modern living. Since its construction in 1968, this residence has been a cherished haven, meticulously cared for by the same owner for the past 28 years. The home boasts a creatively transformed space where the old garage now serves as a cozy den, perfect for family gatherings or a quiet evening in. But don't you worry! A large 26x21 2 car garage was added onto the home! The kitchen is a testament to efficient space utilization, offering a warm and inviting place to cook and dine. Nestled in a sought-after neighborhood, this property radiates a sense of community and belonging, making it an ideal spot to plant roots and grow. With its blend of history, thoughtful updates, and a joyous vibe, 721 Nevada Dr is not just a house, but a place to call home and create a future filled with happiness. Property being sold AS-IS.
- Type:
- Single Family
- Sq.Ft.:
- 1,247
- Status:
- Active
- Beds:
- 3
- Lot size:
- 0.42 Acres
- Year built:
- 2008
- Baths:
- 2.00
- MLS#:
- 202405545
- Subdivision:
- Fields Of St. Joe
ADDITIONAL INFORMATION
Want Low utility bills? Check out this move-in ready energy efficient home built with 2 x 6 exterior construction. with the installation of the solar panels, This home features venetian shutters, soft touch low maintenance flooring throughout, screened-in porch and split bedrooms. The master bath even has a custom walk in/roll in handicap accessible shower. Work from home no problem with the additional space in the insulated barn out back. It has heat and air too and a loft. Extra deep lot. The seller has an additional parcel of land behind the home on a separate deed that comes with this home the approx. size is .22 acres
- Type:
- Single Family
- Sq.Ft.:
- 4,328
- Status:
- Active
- Beds:
- 4
- Lot size:
- 0.28 Acres
- Year built:
- 2017
- Baths:
- 5.00
- MLS#:
- 202405512
- Subdivision:
- Bay Pointe At Covered Bridge
ADDITIONAL INFORMATION
Welcome to the "Gentry," colonial southern inspired CUSTOM BUILT HOME old with THREE CAR GARAGE! Enjoy resort style living at the COVERED BRIDGE GOLF COMMUNITY featuring 18 holes, clubhouse, restaurant/bar, Swimming pool/fitness center. Stately design and colonial porch with double MAHOGANY WOOD front doors! 20 foot soaring ceilings, grand foyer with office/den, formal dining room, TWO STORY LIVING ROOM, wainscoting and two piece crown molding throughout first/second levels. The gourmet eat-in kitchen has tons of cabinetry and GRADE C GRANITE, OIL RUBBED BRONZE FINISHES, Whirlpool Appliances, Double Oven, Kitchen Island and large PANTRY with three levels of shelving. Second staircase leading to upstairs! Over sized bedrooms, perfectly planned master with tray ceilings and crown molding, 14 foot ceilings in the master bath with jetted tub, full glass/tiled walk-in shower, master closet with TONS OF SHELVING, and double vanity sinks. Full finished basement with two bedrooms(no egress/conforming closets), full bathroom, THEATER ROOM, second kitchen/wet bar, and large family room. 35 x 5.7 concrete STORM SHELTER/STORAGE ROOM for extra storage. Two AC UNITS and FURNACES for extra comfort, SUMP JET water backup system, water circulation system, TWO WATER HEATERS, extra storage under stairs. Flat backyard with lots of space and concrete patio perfect for entertaining. Louisville, KY (15mins). SQ FT APPROXIMATE.
- Type:
- Single Family
- Sq.Ft.:
- 1,686
- Status:
- Active
- Beds:
- 3
- Lot size:
- 0.29 Acres
- Year built:
- 2010
- Baths:
- 2.00
- MLS#:
- 202405509
- Subdivision:
- Fields Of Perry Crossing
ADDITIONAL INFORMATION
Don't miss out on this well maintained, move in ready home with 4 bedrooms and 2 full baths in desirable Fields of Perry Crossing subdivision. Enjoy the grandeur of the spacious living room with tall ceilings. The eat in kitchen will not disappoint with the abundance of white cabinet and recently installed granite countertops with breakfast bar. All appliances will remain with the home, including washer and dryer. The main bedroom and bathroom offer a tranquil retreat with separate garden tub and stand alone shower, double vanities and walk in closet. The upstairs bonus room with closet offers many additional options for use, such as a 4th bedroom or home office. You will love entertaining family and friends in the private, fenced in backyard or on the concrete patio under the 14x10 deluxe Gazebo . Recent updates include roof (2017), newer water softener (10/2023),New water Heater(11/2023) and whole house carbon water filter (11/2023). Updated flooring and much more.
- Type:
- Single Family
- Sq.Ft.:
- 1,500
- Status:
- Active
- Beds:
- 3
- Lot size:
- 0.25 Acres
- Year built:
- 1926
- Baths:
- 2.00
- MLS#:
- 202405528
ADDITIONAL INFORMATION
Recently updated 3 bedroom, 2 bath raised ranch over a 2 car garage. This home features all new flooring and paint throughout. New white shaker kitchen cabinets, new appliances , both bathrooms completely remodeled. 2 - Brand New HVAC units ( 1 upstairs and 1 in the garage), New water heater. New back deck and stairs in main home. This property is move in ready. The main level is a garage the living area is above the garage. Half bath and office area in the garage was not renovated and is AS-IS.
- Type:
- Single Family
- Sq.Ft.:
- 4,014
- Status:
- Active
- Beds:
- 4
- Lot size:
- 0.35 Acres
- Year built:
- 2000
- Baths:
- 4.00
- MLS#:
- 202405454
- Subdivision:
- Willows Of Covered Bridge
ADDITIONAL INFORMATION
BACK ON THE MARKET, free from any issues or faults! Nestled in the heart of the exclusive Covered Bridge Subdivision, a Fuzzy Zoeller community, this 4-bedroom, 3.5-bathroom gem offers not just a home but a curated lifestyle. The grandeur of the two-story living room, accentuated by extra-large windows and mirrors, creates an expansive and airy atmosphere. The kitchen, with beautiful wood cabinets and a cozy gas fireplace, is a gathering space for both chefs and families. Exclusive access to community amenities, including a clubhouse, pool, and tennis court, is available for an additional fee. The first-floor primary suite features double tray ceilings, an ensuite bathroom, and an expansive walk-in closet. A custom-painted princess-themed bedroom upstairs adds a touch of whimsy. The finished basement, with daylight windows, serves as a versatile entertainment haven, complemented by a full bathroom. The covered rear deck opens to a backyard oasis with a green space for privacy. Immaculately clean and meticulously maintained, this home is an ode to Fuzzy Zoeller's legacy. Schedule your showing today to step into a perfect blend of elegance, comfort, and community living. Your dream home awaits!
$239,900
233 Haas Lane Sellersburg, IN 47172
- Type:
- Single Family
- Sq.Ft.:
- 2,242
- Status:
- Active
- Beds:
- 3
- Lot size:
- 0.19 Acres
- Year built:
- 1948
- Baths:
- 2.00
- MLS#:
- 202405472
- Subdivision:
- Ehringer
ADDITIONAL INFORMATION
MULTIPLE OFFERS RECEIVED - HIGHEST AND BEST DUE BY 7:30 P.M. ON 1/29/2024 This is the one you've been waiting for....This beautiful home has many updates and features that make this home a deal! The living room offers great natural light, a beautiful fireplace and an Ikea shoe storage rack that will both stay with home. The eat in kitchen offers plenty of counter space and storage and has a convenient laundry closet/pantry area. There are 2 nicely sized bedrooms on the main level, along with a full bath, and upstairs you'll find another bedroom, a half bath and a nice sized loft that makes the perfect work from home space. Half of the basement has been recently finished and is the perfect escape for a movie night! Mechanically, this home is almost new - The AC was new in 2017 and the heat exchange was replaced in 2019, the basement was waterproofed in 2022, and the Radon Mitigation system is already there! Outside you'll find a fenced in back yard, raised garden beds, and a huge 2 car detached garage - perfect for your cars and projects! This home is in a fantastic location and in a highly desired school district. Hurry and make this your home before someone else does!
- Type:
- Single Family
- Sq.Ft.:
- 3,002
- Status:
- Active
- Beds:
- 3
- Lot size:
- 0.22 Acres
- Year built:
- 2012
- Baths:
- 3.00
- MLS#:
- 202405305
- Subdivision:
- Forest Hill
ADDITIONAL INFORMATION
Here is the home you have been waiting forâ¦â¦located in the highly desirable Sellersburg area off Hamburg Pike in the Forest Hill neighborhood this home offers a split ranch floor plan. Other features include an open feel on the first floor, with 10â ceilings in the family room and a gas fireplace. The kitchen has dark wood cabinets, granite countertops, stainless stee appliances, tiled backsplash, center island, room for a table and updated lighting. The primary bedroom has a trey ceiling with fan, LVP flooring and an attached full bath with his and hers vanity, jetted tub, tiled stand-alone shower and a large walk-in closet. The laundry room and two car garage access are located in the hall leading to the primary bedroom. The other two bedrooms are split by a full bath and complete the first floor. The sellers have turned an unfinished basement into two separate spaces, almost doubling the finished living space in this home. The left side offers a large family room area, full bath with large shower, two bonus rooms that have multiple uses and the utility room. The right side offers an area that the sellers used for recreation and has a pool table that will remain. The backyard is fully fenced and has a swing set that can remain, a firepit and plenty of room for outdoor activity. Mortgage is assumable at 4.882%. Be sure to call your agent now to schedule your private showing!
- Type:
- Single Family
- Sq.Ft.:
- 1,730
- Status:
- Active
- Beds:
- 3
- Lot size:
- 0.32 Acres
- Year built:
- 1995
- Baths:
- 2.00
- MLS#:
- 202405423
- Subdivision:
- Plum Run
ADDITIONAL INFORMATION
Discover your new home in one of Sellersburg's most popular neighborhoods, Plum Run! This 3 bed, 2 bath gem awaits in a prime location, just moments from shopping, dining, and all the essentials. Very well maintained, this residence is a canvas ready for your personal touch. Nestled in a cul-de-sac, enjoy tranquility with a backdrop of trees and a peaceful creek. The screened-in patio and deck create the perfect outdoor retreat. With a little updating, this home is poised to shine! Call today for your private showing.
Albert Wright Page, License RB14038157, Xome Inc., License RC51300094, [email protected], 844-400-XOME (9663), 4471 North Billman Estates, Shelbyville, IN 46176

Information is provided exclusively for consumers personal, non - commercial use and may not be used for any purpose other than to identify prospective properties consumers may be interested in purchasing. Copyright © 2024, Southern Indiana Realtors Association. All rights reserved.
Sellersburg Real Estate
The median home value in Sellersburg, IN is $267,700. This is higher than the county median home value of $213,800. The national median home value is $338,100. The average price of homes sold in Sellersburg, IN is $267,700. Approximately 70.06% of Sellersburg homes are owned, compared to 17.61% rented, while 12.33% are vacant. Sellersburg real estate listings include condos, townhomes, and single family homes for sale. Commercial properties are also available. If you see a property you’re interested in, contact a Sellersburg real estate agent to arrange a tour today!
Sellersburg, Indiana 47172 has a population of 9,686. Sellersburg 47172 is more family-centric than the surrounding county with 33.56% of the households containing married families with children. The county average for households married with children is 28.58%.
The median household income in Sellersburg, Indiana 47172 is $59,130. The median household income for the surrounding county is $62,296 compared to the national median of $69,021. The median age of people living in Sellersburg 47172 is 41.1 years.
Sellersburg Weather
The average high temperature in July is 88 degrees, with an average low temperature in January of 25.2 degrees. The average rainfall is approximately 44.5 inches per year, with 9.9 inches of snow per year.
