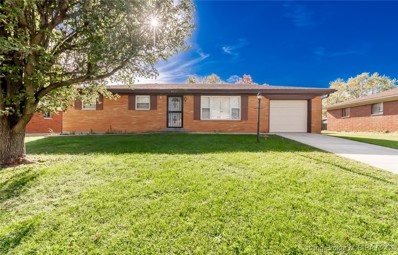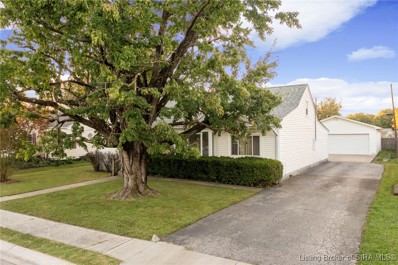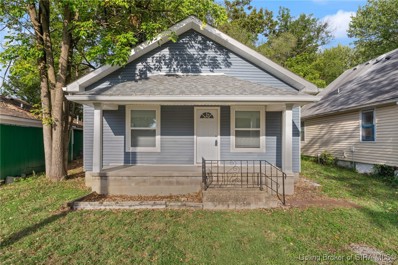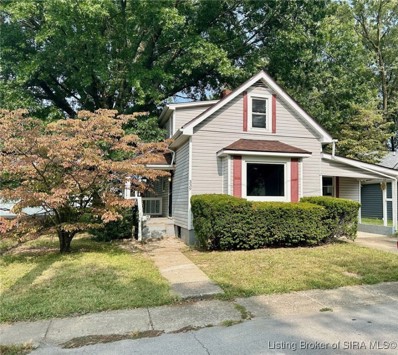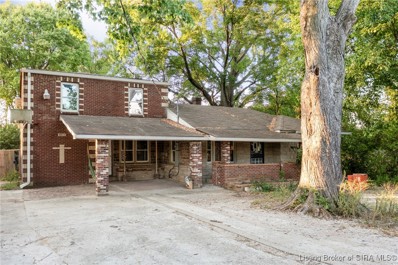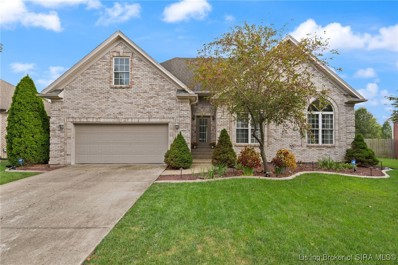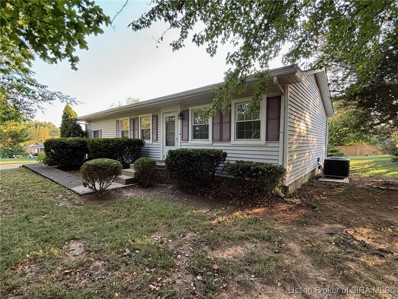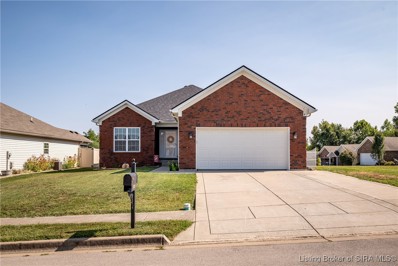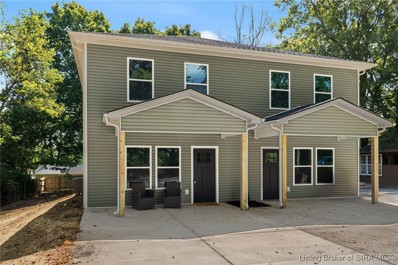Sellersburg IN Homes for Sale
- Type:
- Single Family
- Sq.Ft.:
- 2,841
- Status:
- Active
- Beds:
- 4
- Lot size:
- 0.4 Acres
- Year built:
- 1976
- Baths:
- 2.00
- MLS#:
- 2024012056
ADDITIONAL INFORMATION
Welcome to this spacious 4-bedroom, 2-bath, two-story home in the heart of Sellersburg! With over 2,800 square feet, this home offers abundant space and character. The main floor includes a welcoming living room with a beautiful wood-burning fireplace and a large family bonus room, perfect for gatherings or versatile use. Though carpeted throughout, this home hides a treasure beneath — beautiful, original hardwood floors waiting to be uncovered and enjoyed. This home also had a new roof installed in 2023, and has newer windows! Upstairs, you’ll find generously sized bedrooms with double closets and a convenient double vanity in the bathroom. Outside, a detached garage and two carports provide ample parking and storage options. This home may retain its original style, but every detail has been meticulously cared for, making it move-in ready. This is the perfect canvas for those wanting to add personal touches to a well-loved home. Don’t miss your chance to own this gem in Sellersburg!
- Type:
- Single Family
- Sq.Ft.:
- 5,054
- Status:
- Active
- Beds:
- 5
- Lot size:
- 0.35 Acres
- Year built:
- 2005
- Baths:
- 4.00
- MLS#:
- 2024011956
- Subdivision:
- Adams Creek
ADDITIONAL INFORMATION
Welcome to this spacious 5-Bedroom, 3.5-Bath Sellersburg beauty, where Modern Elegance meets comfort in every corner! Tall Ceilings and Oversized Windows bathe the home in Natural Light, showcasing Luxurious details throughout. The Kitchen features Solid Oak Cabinets, Granite Countertops, Recessed Lighting, and a large Walk-In Pantry. The Primary Suite is a private haven, offering an Electric Fireplace, Smart Switches, two roomy Walk-In Closets, and a Spa-Like Bathroom with Dual Vanities, a Two-Person Jetted Tub, a Walk-In Shower, and a Bidet. With a spacious Living Room, Formal Dining Room, and a Laundry Room equipped with a Utility Sink and Washer Oxidizer, this home has it all. The Lower Level provides two Family Rooms, a Full Bath, additional bedrooms, and a Tornado Shelter. Outdoor spaces are designed for relaxation and entertainment, with a Deck, an installed projector, a Walk-Out Patio, and Landscaped Grounds illuminated by Dusk-to-Dawn Lights. Enhanced with a full Security System, Ring Cameras, and an Irrigation System, this home offers the perfect blend of Style, Safety, and Comfort. We love this property and we know you will too, don’t miss your chance to make this exceptional home yours! Schedule a tour today!!
- Type:
- Single Family
- Sq.Ft.:
- 986
- Status:
- Active
- Beds:
- 2
- Lot size:
- 0.15 Acres
- Year built:
- 1946
- Baths:
- 1.00
- MLS#:
- 2024011062
- Subdivision:
- Parkview
ADDITIONAL INFORMATION
Charming 2 bed, 1 bath with nice yard for entertaining. Front porch and Backyard with shed and carport parking. This would be a great starter home, down sizing and an investment rental property. Located just blocks away from the schools and resturants. Schedule your private showing now as this one won't last.
- Type:
- Single Family
- Sq.Ft.:
- 4,911
- Status:
- Active
- Beds:
- 4
- Lot size:
- 0.46 Acres
- Year built:
- 1998
- Baths:
- 4.00
- MLS#:
- 2024011797
- Subdivision:
- Covered Bridge
ADDITIONAL INFORMATION
One owner home in desirable COVERED BRIDGE Golf Community! 0.46 ac lot situated on #1 tee box w/ mature trees and wonderful views. Lots of recent updates including LVP flooring throughout most of the main level (2021), master bathroom remodeled (~2017), kitchen appliances (2021), main furnace/AC replaced in 2020 and upstairs unit is less than 10 years old. New roof in 2021 w/ gutter guards in 2023. First floor master suite offers a sitting area in the bay window, large walk-in closet, and remodeled luxurious master bathroom! The great room has a gas fireplace, 19’ ceilings, lots of daylight, and OPEN FLOOR PLAN flows to the kitchen giving you a nice entertainment space w/ the island, dining area in bay window, and there is an oversized formal dining room off the foyer. 10’x10’ laundry room offers a sink and lots of cabinets/countertop space, plus there is a ½ bath off the hallway in between the laundry and the 3 CAR GARAGE. Upstairs you will find two bedrooms (both with walk-in closets) and direct access to a full bath. The lower level checks all the boxes- 4th BR, full BA, office, wet bar, entertainment space, family room, and direct access to patio out back w/ a private, natural stone firepit area. You’ll love the split staircase deck out back (Trex deck boards in ‘19). Be a part of this great community whether you’re a golfer or not. Take advantage of the clubhouse, golf course, rec center, or just enjoy long walks or golf cart rides throughout the neighborhood.
- Type:
- Single Family
- Sq.Ft.:
- 1,080
- Status:
- Active
- Beds:
- 3
- Lot size:
- 0.19 Acres
- Year built:
- 1975
- Baths:
- 1.00
- MLS#:
- 2024011756
- Subdivision:
- Hill & Dale
ADDITIONAL INFORMATION
WELCOME HOME! This adorable home is waiting for you to make your own and Features 3 Bedrooms with 1 full bath. You will enter into a Large inviting living room with original hardwood floors. The good sized kitchen is large enough to accommodate a table. The Main Bedroom and 2 additional bedrooms also have original hardwood floors. The attached garage is perfect for your car or the extras for storage. The large back yard has a new fence that offers privacy for backyard entertaining.
Open House:
Saturday, 12/21 1:00-3:00PM
- Type:
- Single Family
- Sq.Ft.:
- 1,397
- Status:
- Active
- Beds:
- 3
- Lot size:
- 0.22 Acres
- Year built:
- 2024
- Baths:
- 2.00
- MLS#:
- 2024010126
- Subdivision:
- Waters Of Millan
ADDITIONAL INFORMATION
Pictures updated as of 12/12. Introducing the exquisite 'Finch' floor plan from Premier Homes of Southern Indiana! This stunning 3-bedroom, 2-bath home radiates charm and modern elegance. Step onto the cozy front porch and into a welcoming foyer that leads to a spacious great room, featuring a soaring 10' vaulted ceiling that creates an airy ambiance. The open floor plan is perfect for entertaining, seamlessly connecting to a stylish eat-in kitchen equipped with stainless steel appliances, luxurious quartz countertops, and a pantry. Enjoy meals in the roomy breakfast nook, complete with sliding doors that open to a covered patio—ideal for outdoor gatherings! Retreat to the primary suite, where an elegant tray ceiling sets a serene tone. The suite includes a generous walk-in closet and a spa-like en-suite bath featuring a double vanity and a large walk-in shower. With a 3-car attached garage boasting keyless entry and a 2-10 home warranty for added peace of mind, the 'Finch' is the perfect blend of style, comfort, and convenience. Don’t miss the opportunity to make this dream home yours! Save $$$ toward closing costs by using one of our recommended lenders! Builder is a licensed real estate agent in the state of Indiana.
Open House:
Saturday, 12/21 1:00-3:00PM
- Type:
- Single Family
- Sq.Ft.:
- 1,350
- Status:
- Active
- Beds:
- 3
- Lot size:
- 0.26 Acres
- Year built:
- 2024
- Baths:
- 2.00
- MLS#:
- 2024011470
- Subdivision:
- Plains Of Millan
ADDITIONAL INFORMATION
Pictures updated as of 11/15. Introducing the stunning 'Samantha' floor plan from Premier Homes of Southern Indiana! This captivating 3-bedroom, 2-bath home is designed to impress, featuring a charming front porch that welcomes you into an elegant foyer. Step inside to discover an inviting open floor plan, highlighted by a spacious great room adorned with a soaring vaulted ceiling. The eat-in kitchen is a true culinary haven, showcasing sleek stainless steel appliances, luxurious granite countertops, and a generous island that invites casual dining. The pantry cabinet offers ample storage, while the airy breakfast nook, complete with a sliding door, opens seamlessly to a covered patio, ideal for outdoor entertaining or morning coffee in the fresh air. Retreat to the primary suite, a serene sanctuary boasting an elegant trey ceiling and a roomy walk-in closet. The en-suite bath is a spa-like oasis, featuring a stylish double vanity, a private water closet, a convenient linen closet, and a spacious walk-in shower that promises relaxation. This home also includes a 2-car attached garage with keyless entry for your convenience and peace of mind, plus a 2-10 home warranty for added assurance. Don’t miss the opportunity to make the 'Samantha' your dream home—where comfort, style, and functionality come together in perfect harmony! Save $$$ toward closing costs by using one of our recommended lenders! Builder is a licensed real estate agent in the state of Indiana
- Type:
- Single Family
- Sq.Ft.:
- 1,936
- Status:
- Active
- Beds:
- 3
- Lot size:
- 0.28 Acres
- Year built:
- 1975
- Baths:
- 2.00
- MLS#:
- 2024011612
- Subdivision:
- Hill & Dale
ADDITIONAL INFORMATION
Introducing the rare all-brick ranch on a full basement in Sellersburg! Step into the beautifully updated open floor plan that's just waiting for you to make it your own. Enjoy the comfort of the first floor primary bedroom and a spacious bathroom complete with a walk-in closet. With a partially finished basement and a generously sized fenced-in yard, this home is ready to welcome you to a life of comfort and relaxation. Qualifies for 100% financing!
- Type:
- Single Family
- Sq.Ft.:
- 2,721
- Status:
- Active
- Beds:
- 3
- Lot size:
- 0.23 Acres
- Year built:
- 2009
- Baths:
- 3.00
- MLS#:
- 2024011467
- Subdivision:
- Estates Of Elk Run
ADDITIONAL INFORMATION
Welcome to your perfect family home! Inside, you’ll love the 11-foot ceilings in the living and dining rooms, creating a bright and open space. The kitchen features beautiful granite countertops, and there’s a formal dining room for special gatherings. The main bedroom is a retreat with his-and-her walk-in closets and a spa-like ensuite, complete with a jetted tub, separate shower, and double vanity. Step outside to enjoy a fenced yard, covered deck, and a patio off the walkout basement—perfect for relaxing or entertaining. Don’t miss out—schedule your visit today and see why this home is perfect for your family!
- Type:
- Single Family
- Sq.Ft.:
- 2,743
- Status:
- Active
- Beds:
- 4
- Lot size:
- 0.26 Acres
- Year built:
- 2002
- Baths:
- 3.00
- MLS#:
- 2024011450
- Subdivision:
- Plum Run
ADDITIONAL INFORMATION
Welcome to this stunning brick ranch that checks all the boxes! With 4 bedrooms and 3 baths, plus a fully finished walk-out lower level, this home is designed for comfort and convenience. Step inside the inviting foyer and be greeted by a spacious living room featuring vaulted ceilings and a cozy fireplace—perfect for relaxing or entertaining! The well-equipped kitchen boasts quality cabinetry, a breakfast bar, three pantries, and a large eat-in area for those family gatherings. Don’t miss the gorgeous sunroom that fills with natural light, creating the perfect space to unwind. The master bath has been beautifully updated with double sinks, a spacious shower, and a linen closet for added convenience. With updated HVAC in 2018 and meticulous pride of ownership throughout, this home is truly move-in ready. Beautifully landscaped and fenced back yard. Located just minutes from shopping, dining, and downtown Louisville, this gem won’t last long! Call, email, or text today to schedule your private tour! Sq ft & rm sz approx.
- Type:
- Single Family
- Sq.Ft.:
- 2,413
- Status:
- Active
- Beds:
- 3
- Lot size:
- 0.24 Acres
- Year built:
- 2022
- Baths:
- 3.00
- MLS#:
- 2024011391
- Subdivision:
- Waters Of Millan
ADDITIONAL INFORMATION
This stunning 3-bedroom, 3-bathroom home offers the perfect combination of style and functionality. With a spacious great room, beautiful engineered hardwood floors, and an open floor plan, this home is ideal for both entertaining and relaxing. The split bedroom layout provides privacy for the master suite, which features a luxurious master bath with a double vanity, large walk-in tile shower, and a spacious walk-in closet. The kitchen is a chef's dream, with stainless steel appliances, granite countertops and a large kitchen island. The roomy breakfast nook leads out to a large back covered deck, perfect for enjoying outdoor living. The finished basement adds even more living space and includes a full bathroom and a unique handmade bar. This feature makes this home truly one-of-a-kind.
- Type:
- Single Family
- Sq.Ft.:
- 2,775
- Status:
- Active
- Beds:
- 4
- Lot size:
- 0.18 Acres
- Year built:
- 2004
- Baths:
- 2.00
- MLS#:
- 2024011311
- Subdivision:
- Plum Creek
ADDITIONAL INFORMATION
Charming All-Brick Home with Finished Walk-Out Basement in Sellersburg, IN! Welcome to 7014 Plum Creek Dr, a 4-bedroom, 2-bathroom home nestled in the heart of the lovely town of Sellersburg, Indiana. This all-brick residence boasts classic curb appeal and offers plenty of space for comfortable living. Step inside to find a spacious floor plan, perfect for both relaxing and entertaining. The finished walk-out basement provides additional living space, making it ideal for a family room, home office, or recreational area. Enjoy the convenience of being close to local stores, shopping centers, and a variety of restaurants, all just minutes away. Don’t miss the chance to make this wonderful house your new home! Seller is still in process of clearing the basement, please pardon the mess.
- Type:
- Single Family
- Sq.Ft.:
- 1,888
- Status:
- Active
- Beds:
- 3
- Lot size:
- 0.24 Acres
- Year built:
- 1950
- Baths:
- 2.00
- MLS#:
- 2024011344
- Subdivision:
- Haas Add
ADDITIONAL INFORMATION
Do not miss out on this hidden gem in Sellersburg, IN. If your looking for an investment property this is it. Featuring 3 bedrooms, 2 full baths, living room and family room plus a Bonus room and a spacious detached garage.
- Type:
- Single Family
- Sq.Ft.:
- 1,719
- Status:
- Active
- Beds:
- 3
- Lot size:
- 0.23 Acres
- Year built:
- 1965
- Baths:
- 2.00
- MLS#:
- 2024011283
- Subdivision:
- Woodhaven
ADDITIONAL INFORMATION
New Listing in the sought-after Woodhaven neighborhood in Sellersburg! Over 1700 square feet, 3 bed, 1 1/2 bath, TWO living rooms, gas fireplace. This adorable home is perfect for accommodating guests and hosting gatherings. The open concept layout connects the family room to an eat-in kitchen that boasts additional cabinetry and counter space, then steps down into to an additional relaxing and very spacious den accented with a sky-light and wood beam, complete with gas fireplace. Take the entertaining outdoors to the patio shaded by beautiful mature trees and equipped with a built-in gas line to hook to your outdoor gas grill. Backyard also features a stone firepit and spacious 16x12 Miller barn with concrete floors and electric! Home is walking distance to Silver Creek Schools, minutes from downtown Sellersburg and interstate. Updates include- updated laundry room, brand new stovetop and hood, brand new ceiling fan/light in den; HVAC & Roof were both replaced in 2016, Soffits, gutters and gutter guards were replaced in 2021. Square footage, age, taxes, and school systems are to be verified by the buyer(s) or Buyer's Agent if critical to the buyer(s).
- Type:
- Single Family
- Sq.Ft.:
- 2,790
- Status:
- Active
- Beds:
- 4
- Lot size:
- 0.17 Acres
- Year built:
- 2024
- Baths:
- 3.00
- MLS#:
- 2024011249
- Subdivision:
- Meyer Meadows
ADDITIONAL INFORMATION
Stylish new Jensen Modern Retreat plan by Fischer Homes in beautiful Meyer Meadows featuring two private 1st-floor study with double doors. Open concept best describes this home with an island kitchen with stainless steel appliances, upgraded cabinetry with 42-inch upper and soft close hinges, upgraded counters, a large walk-in pantry, and walk-out morning room all open to the large family room. Study with French doors in the back of the home for a total of 2 studies. Upstairs you'll find the homeowners retreat with an en suite with a double bowl vanity, soaking tub, separate walk-in shower, and walk-in closet. There are 3 additional bedrooms each with a walk-in closet, a centrally located hall bathroom, loft, and a convenient 2nd floor laundry room. Full basement. 2 bay garage. Start Date: 10/15/2024
- Type:
- Single Family
- Sq.Ft.:
- 3,072
- Status:
- Active
- Beds:
- 4
- Lot size:
- 0.27 Acres
- Year built:
- 2009
- Baths:
- 3.00
- MLS#:
- 2024011210
- Subdivision:
- Estates Of Elk Run
ADDITIONAL INFORMATION
This 4 Bedroom, 3 Full Bath home features 10 ft ceilings, Open Floor Plan, Living Room with Arched Opening, Kitchen Island with Granite, Main Bedroom has Double Trey Ceiling, Main Bath has separate Tub and Shower double Vanity, Large Laundry/Mud Room, Large Garage, The Finished Basement has your Family Room, 4th Bedroom, Full Bath, Exercise Room and an extra Garage for your Lawn Equipment, out back a new deck has just been installed.
$224,000
352 Kahl Court Sellersburg, IN 47172
- Type:
- Single Family
- Sq.Ft.:
- 950
- Status:
- Active
- Beds:
- 2
- Lot size:
- 0.14 Acres
- Year built:
- 1926
- Baths:
- 2.00
- MLS#:
- 2024011139
ADDITIONAL INFORMATION
Welcome to this charming home at 352 Kahl Court! This 2-bedroom, 2-bathroom home has been completely remodeled and is move-in ready. As you step inside, you’ll be greeted by natural light and an inviting open floor plan. The spacious living room seamlessly transitions into a large eat-in kitchen, complete with stainless steel appliances. Just off the kitchen, you'll find a generous primary bedroom that includes its own full bathroom, while the second bedroom offers flexibility for guests or a home office. Additionally, a sizable laundry room provides extra convenience. Ideally located near I-65 and within the Silver Creek School District, this home truly is a must-see! This is being sold AS IS. Square footage, taxes, and school systems are to be verified by the buyer(s) or Buyer's Agent if critical to the buyer(s).
- Type:
- Single Family
- Sq.Ft.:
- 1,975
- Status:
- Active
- Beds:
- 3
- Lot size:
- 0.17 Acres
- Year built:
- 1980
- Baths:
- 3.00
- MLS#:
- 2024011014
ADDITIONAL INFORMATION
Newly renovated 3 bedroom 2 full bathrooms and a half bathroom. in the desirable town of Sellersburg. Walking distance to all schools in the district and parks. New roof in 2024, new flooring, new paint, newly constructed in-suite master bathroom and refinished original hardwood floors on the second floor. The unfinished basement has plenty of additional room and had been professionally water proofed during renovation. This is a very well kept one owner home since construction. A great backyard with a shed and clothes line. In addition, a large deck in the back that is shaded. a great place to relax in the afternoon or have coffee in the morning. The neighborhood is very quiet with accommodating neighbors. Close to I65 for an easy commute to local cities.
- Type:
- Single Family
- Sq.Ft.:
- 2,136
- Status:
- Active
- Beds:
- 5
- Lot size:
- 0.23 Acres
- Year built:
- 1953
- Baths:
- 2.00
- MLS#:
- 2024011008
ADDITIONAL INFORMATION
This stone ranch home, boasting lots of additions, offers the perfect blend of classic charm and modern living. Spacious and inviting, this 5-bedroom, 2-bathroom gem includes a cozy family room, separate dining, and living areas, ensuring everyone in the family has their own space. Nestled in a fantastic up-and-coming area, this home promises both convenience and potential for future growth. Discover ultimate privacy in this secluded oasis, perfect for those seeking a tranquil retreat from the hustle and bustle. Don't miss the large brick shed in the backyard, offering ample storage and potential for various uses. A true bonus to this property! Sq ft is approximate if critical buyers should verify
- Type:
- Single Family
- Sq.Ft.:
- 2,015
- Status:
- Active
- Beds:
- 4
- Lot size:
- 0.26 Acres
- Year built:
- 2005
- Baths:
- 2.00
- MLS#:
- 2024010996
- Subdivision:
- Fields Of Perry Crossing
ADDITIONAL INFORMATION
Welcome Home to this Amazing Property with a Resort Style Backyard! No need to Vacation when you have all you need right here. This Ranch Style Home has much to offer. 4 Bedrooms and 2 Bathrooms. Open Floor Plan with an updated Kitchen with new granite countertop, new tile flooring, including all appliances and a Totally Renovated Master Bathroom, quartz vanity and a dual walk in shower. YOU MUST SEE! The Unfinished Daylight Basement has a 3rd Bath rough in, newer water heater, built in shelving for storage and a "safe room" with a Solid Vault Door. Outdoor you will find the Beautiful HEATED Salt Water Inground Pool with lighting in the stone wall surround. Pool Shed has electric, flagstone patio surround and gas firepit. Gorgeous Stone Wood Burning Fireplace and Pizza Oven. Pergola with built in stone flower beds and natural gas grill. Washer/Dryer, Projector in 4th Bedroom/Bonus will stay. Pool Equipment is located behind the Pool House. Generator, Refrigerator and Deep Freezer in the Garage, Outdoor Water Feature and Wired Landscaped Lighting does not stay. Sq Ft Meas. Approx.
- Type:
- Single Family
- Sq.Ft.:
- 2,687
- Status:
- Active
- Beds:
- 5
- Lot size:
- 0.19 Acres
- Year built:
- 2003
- Baths:
- 3.00
- MLS#:
- 2024010912
- Subdivision:
- Plum Creek
ADDITIONAL INFORMATION
Motivated Seller! Bring us an offer! Don't miss this beautiful brick ranch with 5 bedroom, 3 Full baths and a full finished basement with an additional room and kitchenette! This is a split bedroom floor plan, eat-in kitchen and a dedicated laundry room. The main floor primary bedroom has a walk-in closet and a large bathroom suite. The open kitchen/dining room has tons of natural light with additional storage and kitchen appliances to remain. The walkout basement family room is welcoming with a fireplace and ready for family game nights! Yes- 4th and 5th bedrooms located in the basement with an additional room and a large third full bathroom. The unfinished area in the basement is currently used as a walk in closet/storage. Enjoy the beautiful backyard from the large deck and trees for extra privacy. Roof is only a year old and house was just freshly painted throughout with new floors laid in the family room of the basement. Conveniently located next to shopping, restaurants and highways. Call today for your personal showing!
- Type:
- Single Family
- Sq.Ft.:
- 1,245
- Status:
- Active
- Beds:
- 3
- Lot size:
- 0.5 Acres
- Year built:
- 1962
- Baths:
- 1.00
- MLS#:
- 2024010922
ADDITIONAL INFORMATION
Looking for a garage/outbuilding on a ½ acre lot in Sellersburg? Look at this one located right on Highway 60 close to Poindexter/Camp Run Parkway that features a basement, sunroom, two covered areas out back to relax and enjoy the spacious ½ acre lot! This one owner home has been well cared for over the years with recent mechanical updates including the water heater (2024), furnace and AC (2018). The windows and siding were replaced about 20 years ago. The 200 amp breaker panel has been updated at some point as well. The 30âx30â garage has electric, concrete floors, and an auto opener on the 10â bay door and 11.5â ceilings inside for your hobbies or maybe run a small business. There appears to be hardwood floors under the carpet in living room, hall, and bedrooms, but unsure of the condition. This is hard to find in Sellersburg and conveniently located to Charlestown Rd and I-65, and the recently added Camp Run Parkway for easy access to exit 9 in Sellersburg. Eligible for USDA Rural Housing Financing.
- Type:
- Single Family
- Sq.Ft.:
- 1,518
- Status:
- Active
- Beds:
- 2
- Lot size:
- 0.07 Acres
- Year built:
- 2022
- Baths:
- 2.00
- MLS#:
- 2024010918
- Subdivision:
- Glenwood Gardens
ADDITIONAL INFORMATION
The location says it all! Gorgeous patio home in Glenwood Gardens. Aging-in-place design has never looked so good! An abundance of natural light, 2 car garage, manicured landscaping, walking path, and 2 acres of green space. Once inside the lovely home you'll find a large living room with an electric fireplace, built-in bookcase with cabinets flanking it, and a beautiful wooden beam across the ceiling. Gorgeous navy blue kitchen island, stainless steel appliances, and pantry. Impressive laundry room with extra hanging area for clothes or storage. Large master with huge en-suite with curbless master shower. Second bedroom also has bath access that is shared with the hall. Lovely drop zone with bench and hooks leads into the garage. Front porch is great for sitting out and meeting up with your neighbors. Seller is a licensed real estate agent. 2 HOAs-1 covers the area lighting, irrigation system, green space, and landscaping; this is the monthly cost., other is for the neighborhood. Sq ft rm sz approx.
- Type:
- Single Family
- Sq.Ft.:
- 2,842
- Status:
- Active
- Beds:
- 3
- Lot size:
- 0.22 Acres
- Year built:
- 2016
- Baths:
- 2.00
- MLS#:
- 2024010808
- Subdivision:
- Meyer Manor
ADDITIONAL INFORMATION
Open House Saturday, 9/21/2024 11:00-1:00 We have the home you have been looking to buy! This beautiful all-brick home sits on a spacious corner lot in Sellersburg just minutes from I-65. As you walk through the front door you are greeted by a modern open floor plan with beautiful vaulted ceilings. A split floor plan maximizes your privacy. Did we mention the main bedroom suite? A large bedroom comfortably fits a king bed. The suite's spacious bathroom features a stand-up shower and separate bathtub for relaxing after a long day. Head on down to the finished basement where there is space for entertaining, storage, or a kid's play area! Speaking of entertaining. You will be able to enjoy time with all your guests out on the back deck or around the fire pit. Call today for your private showing.
- Type:
- Townhouse
- Sq.Ft.:
- 1,206
- Status:
- Active
- Beds:
- 3
- Lot size:
- 0.14 Acres
- Year built:
- 2024
- Baths:
- 2.00
- MLS#:
- 2024010671
ADDITIONAL INFORMATION
If you are looking for Brand New and low maintenance look no further. This charming Townhome is located in highly desired Sellersburg (USDA eligible area)! This adorable new construction home has been equipped with the finest finishes; Granite Counters, Subway tile backsplash, Stainless appliances, Stylish fixtures, Ceramic tile shower and so much more. Main floor offers large living room, stunning eat-in kitchen, curtesy bathroom and large utility room. Upstairs has good sized primary bedroom, 2 additional bedrooms and a full bathroom. Cute covered front porch, private rear yard with patio, attached storage room and ample off-street parking! Seller is a licensed broker in Indiana and Kentucky. Call today for your showing.
Albert Wright Page, License RB14038157, Xome Inc., License RC51300094, [email protected], 844-400-XOME (9663), 4471 North Billman Estates, Shelbyville, IN 46176

Information is provided exclusively for consumers personal, non - commercial use and may not be used for any purpose other than to identify prospective properties consumers may be interested in purchasing. Copyright © 2024, Southern Indiana Realtors Association. All rights reserved.
Sellersburg Real Estate
The median home value in Sellersburg, IN is $267,700. This is higher than the county median home value of $213,800. The national median home value is $338,100. The average price of homes sold in Sellersburg, IN is $267,700. Approximately 70.06% of Sellersburg homes are owned, compared to 17.61% rented, while 12.33% are vacant. Sellersburg real estate listings include condos, townhomes, and single family homes for sale. Commercial properties are also available. If you see a property you’re interested in, contact a Sellersburg real estate agent to arrange a tour today!
Sellersburg, Indiana 47172 has a population of 9,686. Sellersburg 47172 is more family-centric than the surrounding county with 33.56% of the households containing married families with children. The county average for households married with children is 28.58%.
The median household income in Sellersburg, Indiana 47172 is $59,130. The median household income for the surrounding county is $62,296 compared to the national median of $69,021. The median age of people living in Sellersburg 47172 is 41.1 years.
Sellersburg Weather
The average high temperature in July is 88 degrees, with an average low temperature in January of 25.2 degrees. The average rainfall is approximately 44.5 inches per year, with 9.9 inches of snow per year.


