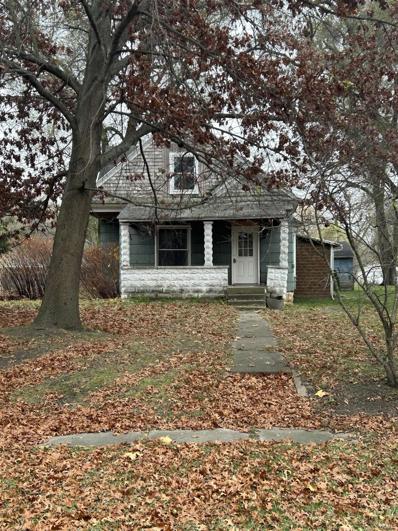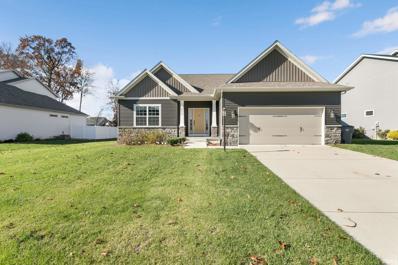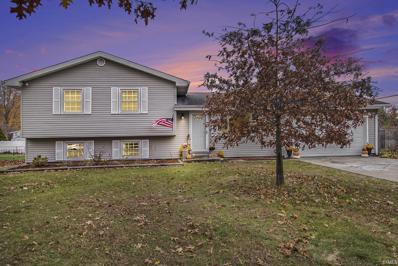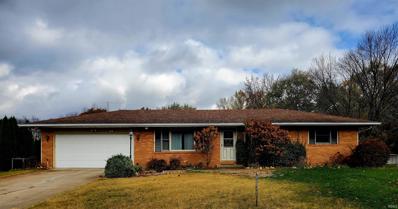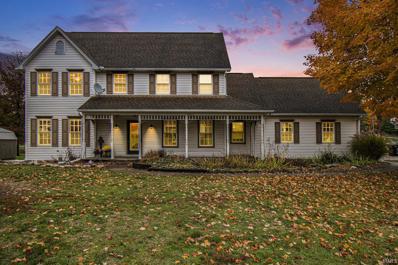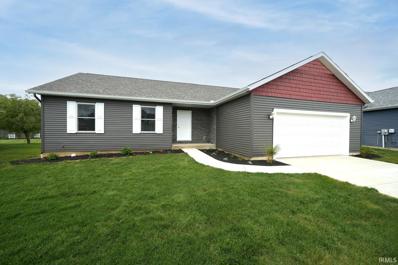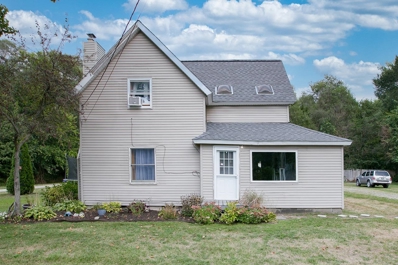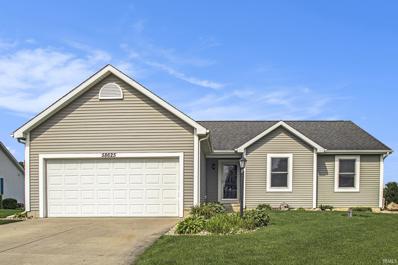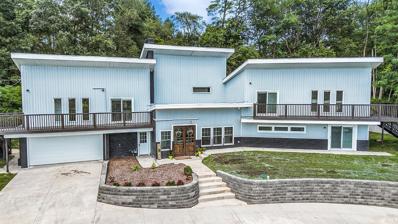Osceola IN Homes for Sale
$138,500
211 E LOUIS Street Osceola, IN 46561
- Type:
- Single Family
- Sq.Ft.:
- 570
- Status:
- NEW LISTING
- Beds:
- 1
- Lot size:
- 0.22 Acres
- Year built:
- 1944
- Baths:
- 1.00
- MLS#:
- 202447716
- Subdivision:
- None
ADDITIONAL INFORMATION
Recently updated and ready for move-in! Some updates on this 1-bedroom 1, 1-bath home include a new roof, water heater, refrigerator, oven, and kitchen cabinets. The house has all-new carpets and fresh paint throughout. Enjoy your time sitting outside on the back deck. A large fenced-in backyard with a 2-car detached garage offers plenty of space for outdoor activities.
- Type:
- Single Family
- Sq.Ft.:
- 1,872
- Status:
- NEW LISTING
- Beds:
- 3
- Lot size:
- 0.27 Acres
- Year built:
- 2024
- Baths:
- 2.00
- MLS#:
- 202447582
- Subdivision:
- Northbridge Valley
ADDITIONAL INFORMATION
Amazing Price for a new home by Award Winning Kline Custom Homes! Here's your opportunity for a stunning BRAND NEW 3 bedroom 2 bathroom ranch in Penn School District. Completion January 2025, still time to select a few remaining finishes if you hurry! The amazing Great Room with on trend light oak LVP flooring features a 10' ceiling with coffered beams and is anchored by a stone fireplace flanked by built ins. Large Pella (white) casement windows fill the home with light. The kitchen has custom locally crafted cabinetry, an 8' quartz gathering island, 6 burner gas cooktop with double wall ovens, and a walk in pantry. Primary suite has a coffered beam ceiling, a beautiful tile shower with bench, double sink vanity, and an enclosed water closet. Exterior tastefully appointed with soft gray siding with white trim and black metal accent roofs. You'll appreciate the fully insulated and drywalled 3 car garage with wifi enabled openers, 8' tall garage doors, full irrigation system and seeded yard, and a 28' x 12' patio. The 9' deep basement can also be finished to include 4 or 5 bedrooms, a third full bathroom, and a large family room with kitchenette at approx $564,000-$569,000. Reliable City Water and Sewer, sidewalks, street lights, PHM Schools and the opportunity to select some of the remaining finishes make this home an incredible value. This is the last new home being built on this street and is nestled amongst larger Kline homes, which further adds to its appeal and value.
$177,000
312 S APPLE Road Osceola, IN 46561
- Type:
- Single Family
- Sq.Ft.:
- 798
- Status:
- NEW LISTING
- Beds:
- 2
- Lot size:
- 0.23 Acres
- Year built:
- 1951
- Baths:
- 1.00
- MLS#:
- 202447449
- Subdivision:
- None
ADDITIONAL INFORMATION
Wonderful, move in ready home that features all new custom cabinets, beautiful Brazilian granite tops, all new flooring , main level washer dryer, all appliances included, an attached one car garage and an additional oversized one car detached garage. The clean and dry Michigan basement offers great storage and both garage offer attic storage!
- Type:
- Single Family
- Sq.Ft.:
- 1,484
- Status:
- Active
- Beds:
- 3
- Lot size:
- 0.24 Acres
- Year built:
- 2006
- Baths:
- 2.00
- MLS#:
- 202446923
- Subdivision:
- Shepherds Cove
ADDITIONAL INFORMATION
Shepherds Cove Subdivision... Penn Schools. This modern home is move in ready! Featuring 3 Bedrooms with the primary having an on-suite with large walk-in closet. 2 other bedrooms main level and full bath. Open concept Living room has Cathedral ceilings. Kitchen Features all new stainless-steel appliances. Laundy on main level. Large outdoor Patio with fire pit, fenced in yard with irrigation. Basement is studded and has an egress window. 2 car garage is attached.
- Type:
- Single Family
- Sq.Ft.:
- 3,457
- Status:
- Active
- Beds:
- 5
- Lot size:
- 0.23 Acres
- Year built:
- 2024
- Baths:
- 3.00
- MLS#:
- 202445262
- Subdivision:
- Northbridge Valley
ADDITIONAL INFORMATION
Sellers can be out of the home by mid December, just in time for the Holidays. Welcome to this beautiful, newly constructed ranch home built by the renowned Kline Builders, offering a perfect blend of luxury, functionality, and modern design. Situated in a prime location, this home features a spacious and open floor plan with top-of-the-line finishes throughout. The 10-foot coffered ceilings create a sense of grandeur throughout the main floor, including the expansive 45-foot-long great room with a stunning stone fireplace and custom-built bookcases. The luxurious primary bedroom features coffered beam ceilings and leads to a spa-like bath with a large walk-in shower and ample closet space. Thoughtfully designed with privacy in mind, the split floor plan offers a peaceful retreat for the primary suite while keeping guest or family bedrooms separated. A chefâ??s dream, this kitchen boasts a large gathering island, a 6-burner gas cooktop with a hood, double wall ovens, and a spacious walk-in pantry for all your culinary needs. Recently finished and designed for both relaxation and function, the lower level offers a large family room, 2 bedrooms, a full bath, and a separate workout roomâ??all with 9-foot ceilings. A convenient laundry area is located adjacent to the primary walk-in closet for easy access. The mudroom features a bench and drop zone, leading to a fully insulated and drywalled 3-car garage. This meticulously crafted home is perfect for those seeking a modern, low-maintenance lifestyle with an abundance of space and high-end details. Contact us today to schedule a private showing!
- Type:
- Single Family
- Sq.Ft.:
- 3,988
- Status:
- Active
- Beds:
- 4
- Lot size:
- 0.34 Acres
- Year built:
- 1998
- Baths:
- 3.00
- MLS#:
- 202444980
- Subdivision:
- Pheasant Pointe
ADDITIONAL INFORMATION
Loads of updates throughout this open concept four-bedroom home in the desirable Pheasant Pointe neighborhood in PHM schools. The addition of the spacious 4th bedroom, HVAC and roof are just a few of the items that are new this year. The kitchen offers a new coffee bar, granite counters, large island, copper range hood and stainless steel appliances. The master suite boasts vaulted ceilings, heated floors around the bed, a large walk-in closet, and a newly updated bath with a copper soaking tub. The fully finished basement includes an office area, lookout windows, and lots of space for storage. Enjoy the outdoors in the fully fenced in backyard with in-ground swimming pool. Schedule a private showing to see all this home has to offer!
- Type:
- Single Family
- Sq.Ft.:
- 2,318
- Status:
- Active
- Beds:
- 3
- Lot size:
- 0.28 Acres
- Year built:
- 2024
- Baths:
- 3.00
- MLS#:
- 202444771
- Subdivision:
- Northbridge Valley
ADDITIONAL INFORMATION
BRAND NEW, Underway for January 2025 completion. This open concept split floor plan 3 bedroom, 2.5 bathroom ranch home is proudly presented by Kline Custom Homes offering the highest quality homes in the Reserve at Northbridge Valley. Standout features include 10' great room wall height with a soaring cathedral ceiling, custom crafted cabinetry in kitchen (white with stained island) highlighted by an oversized 4x10 gathering island with gleaming quartz countertops. Other focal points include several 8' tall doors, casement windows, built in cabinetry flanking fireplace, master bedroom tray ceiling with coffered beams, signature Kline tile work, and a partially covered 44 foot long deck for relaxing or entertaining. Full irrigation system, 3 car garage, Penn Schools and reliable municipal city water and sewer make this home and neighborhood even more desirable. Ask to tour this home underway, then reserve to make this Brand New home YOURS!
$159,000
307 E GOSHEN Road Osceola, IN 46561
- Type:
- Single Family
- Sq.Ft.:
- 1,642
- Status:
- Active
- Beds:
- 3
- Lot size:
- 0.29 Acres
- Year built:
- 1899
- Baths:
- 1.00
- MLS#:
- 202444419
- Subdivision:
- None
ADDITIONAL INFORMATION
2 story home nestled on private road on a very spacious lot. A lot of interior work was done to this property and new siding and soffit work is in the process of being done. This home will be sold as is, priced according to work that is being done (vinyl siding is being installed) and work that will remain for the new buyers finishing touches. Cash/Conventional buyers
- Type:
- Single Family
- Sq.Ft.:
- 2,904
- Status:
- Active
- Beds:
- 5
- Lot size:
- 0.32 Acres
- Year built:
- 2024
- Baths:
- 4.00
- MLS#:
- 202443643
- Subdivision:
- Northbridge Valley
ADDITIONAL INFORMATION
Kline Custom Homes may be building YOUR dream home! Located on the west side of Beech Road just south of Douglas Road, The Reserve at Northbridge Valley is located in the Penn School District and offers street lights and sidewalks. Nothing to update here: everything will be BRAND NEW and you will select the high quality finishes you deserve to fully personalize your home. This is a new 5 bedroom, 3 1/2 bathroom plan by Kline Custom Homes, featuring a main level primary suite with beamed ceilings, 6x6 foot shower, and a free standing soaking tub. The soaring two story great room is highlighted by extensive windows and a gas (stone) fireplace. Design your custom kitchen with Kline's proprietary locally crafted custom cabinetry. Upstairs are FOUR additional bedrooms...two share a "jack and jill" bathroom, 2 share a second bathroom with double vanity. Builder can even finish the basement to create a 6 bedroom, 4 1/2 bathroom home! Outside you'll appreciate the fully insulated and drywalled 3 car garage and the composite deck overlooking your irrigated and fully seeded yard. Just underway to allow you time to customize, completion Spring 2025.
- Type:
- Single Family
- Sq.Ft.:
- 2,981
- Status:
- Active
- Beds:
- 5
- Lot size:
- 0.26 Acres
- Year built:
- 2024
- Baths:
- 4.00
- MLS#:
- 202443641
- Subdivision:
- Northbridge Valley
ADDITIONAL INFORMATION
Gorgeous new home now underway in Penn School District by Kline Custom Homes. Could be finished as a 5 (or 6) bedroom home with 4 (or 5) full bathrooms. Completion early Spring 2025. This home is a "Blank Slate" awaiting your customization in builder's local design center! Courtyard entry drive, fully insulated and drywalled 3 car garage, elegant hip roof lines, black windows, and metal roof accents. Dramatic double arched glass front doors open to a foyer with easy access to a main level office, then on to a dramatic expanded two story great room with a wall full of windows accented by a sleek linear electric fireplace finished to your specifications. Custom kitchen with modifiable layout has a walk in pantry, large quartz island, and stainless steel appliance package including 48" 6 burner gas cooktop with potfiller and built in double wall ovens. Main level master bedroom with beamed ceiling, TWO walk in closets, and an opulent oversized shower with bench. Main level also offers an additional en suite guest room with full bathroom. The second floor of this house features 3 bedrooms and 2 full bathrooms. Composite deck as well as a patio lead to backyard with wooded backdrop. Custom pricing available to finish full basement to make this a 6 bedroom home!
- Type:
- Single Family
- Sq.Ft.:
- 2,425
- Status:
- Active
- Beds:
- 3
- Lot size:
- 0.41 Acres
- Year built:
- 2024
- Baths:
- 4.00
- MLS#:
- 202443636
- Subdivision:
- Northbridge Valley
ADDITIONAL INFORMATION
Reserve and customize this sprawling high quality ranch underway by Kline Custom Homes for April 1, 2025 completion. Room and privacy for all in this 3 bedroom, 3 1/2 bathroom open floor plan ranch. Features a WALKOUT basement and a covered composite deck overlooking a fully irrigated and seeded lawn. Elegant black windows. Cul-de-sac setting. Fully insulated and drywalled 3 car garage. Amazing Great Room with coffered beam ceiling and custom gas fireplace is the heart of this home. Custom cabinetry, large walk in pantry, and a beautiful quartz island in your dream kitchen. Opulent Primary Suite with huge shower and relaxing freestanding soaking tub. Coffered ceiling also highlights primary bedroom along with an amazing walk in closet. Each of the two bedrooms in the guest wing have their own bathroom. List price is with unfinished basement; custom pricing is available for finished basement to make this a 4 or 5 bedroom home by Kline Custom Homes to your specifications.
- Type:
- Single Family
- Sq.Ft.:
- 2,640
- Status:
- Active
- Beds:
- 3
- Lot size:
- 0.25 Acres
- Year built:
- 2019
- Baths:
- 2.00
- MLS#:
- 202443406
- Subdivision:
- Northbridge Valley
ADDITIONAL INFORMATION
This beautiful 3-bedroom, 2-bathroom ranch in Northbridge Valley offers spacious, modern living in a rapidly growing neighborhood. The open-concept great room features cathedral ceilings and a custom stone fireplace, flowing into a kitchen with quartz countertops and stainless steel appliances. The master suite boasts a tray ceiling and a luxurious ceramic shower in the ensuite bath. The finished basement includes a media room with an expensive projector and bonus room, with plumbing ready for a third bathroom. A main-floor laundry and mudroom add convenience. Located in the desirable PHM School District with sidewalks and street lights, this home is perfect for families. Donâ??t miss out on this move-in ready gem!
- Type:
- Single Family
- Sq.Ft.:
- 1,856
- Status:
- Active
- Beds:
- 5
- Lot size:
- 0.35 Acres
- Year built:
- 1964
- Baths:
- 2.00
- MLS#:
- 202443198
- Subdivision:
- Bower Park
ADDITIONAL INFORMATION
Discover this beautiful five bedroom, two bathroom home located within the highly sought-after Penn School District. This well-maintained home is nestled on a corner lot, featuring a fully fenced in yard with a deck and below ground pool, perfect for entertaining. Sale will include all appliances, garage heater, wood stove, as well as flat screen TV in living room. New carpet was just installed and rooms freshly painted. Don't miss out- schedule a showing today!
- Type:
- Single Family
- Sq.Ft.:
- 2,100
- Status:
- Active
- Beds:
- 4
- Lot size:
- 0.3 Acres
- Year built:
- 1976
- Baths:
- 3.00
- MLS#:
- 202443176
- Subdivision:
- Wildwood Acres
ADDITIONAL INFORMATION
All Brick ranch - 4 bedrooms, 3 bath with full basement in rural subdivision in Penn School district. Hardwood floors throughout the main level, open concept dinning and kitchen, accented by a lovely sunroom overlooking rear fenced yard with in-ground pool. Covered rear gazebo for enjoying the fall evenings. New carpet in the finished lower level for additional living space rounds out this lovely home with approximately 2100 sq ft. This home was meticulously cared for ~ The potential is unlimited!
- Type:
- Single Family
- Sq.Ft.:
- 3,254
- Status:
- Active
- Beds:
- 4
- Lot size:
- 0.56 Acres
- Year built:
- 1987
- Baths:
- 3.00
- MLS#:
- 202443020
- Subdivision:
- Sawmill Creek
ADDITIONAL INFORMATION
Beautiful 4-bedroom 2.5 bath home on a large coroner lot. The gorgeous, remodeled kitchen is truly the heart of this home that creates a natural gathering area which opens up to the covered back porch that continues onto the back deck where you can enjoy the inground pool that was professionally closed with a privacy fence and room to spare. This house is also accommodated with all solid wood doors. Laundry room is conveniently on the second story with all the bedrooms. The wood burning, gas fireplace in the living room is perfect to cozy up to after a long day. The large, finished basement is also a great place to spend time while watching TV or the big game. Call today for your private showing. Seller is offering American Home Shield Home Warranty.
- Type:
- Single Family
- Sq.Ft.:
- 2,503
- Status:
- Active
- Beds:
- 4
- Lot size:
- 0.28 Acres
- Year built:
- 2000
- Baths:
- 3.00
- MLS#:
- 202441999
- Subdivision:
- Pheasant Pointe
ADDITIONAL INFORMATION
Coveted Pheasant Point Subdivision! This ranch-style home offers spacious, open living with vaulted ceilings and a seamless flow between the living room, dining area, and kitchen. All appliances included! Enjoy the convenience of main-level laundry, making everyday tasks a breeze! This 4-bedroom, 2.5-bath home features a full finished basement, complete with a generously sized family room and a 4th bedroom with an egress windowâ??perfect for guests or additional living space. Some recent updates include new LPV flooring in living room, fireplace in master suite, new HVAC 2024, wired security system & Ring door, just to name a few. Step outside to a fully fenced backyard, ideal for pets and gatherings, with a deck area for outdoor entertaining. The beautifully landscaped yard features a drip irrigation system, and the entire yard is fully irrigated, keeping it lush and green all season long. ***Sale contingent on the purchase of another home. ***
- Type:
- Single Family
- Sq.Ft.:
- 2,352
- Status:
- Active
- Beds:
- 4
- Lot size:
- 0.41 Acres
- Year built:
- 1976
- Baths:
- 2.00
- MLS#:
- 202441827
- Subdivision:
- Pennfield
ADDITIONAL INFORMATION
Your new home in the desirable Penn school system, awaits! This well-maintained home offers a perfect blend of comfort, space, and modern updates. The layout offers 3 spacious bedrooms on the upper level, plus another bedroom on the lower level, multiple gathering areas, including a fantastic bar area and a wonderful all-season room. Step outside to your large, fenced-in backyard, complete with a spacious deck, hot tub, and a gas firepit for cozy evenings outside. You have to see all the extras that make this home stand out from the rest. A home warranty is offered with any accepted offer for your peace of mind.
$719,000
11210 WHARTON Way Osceola, IN 46561
- Type:
- Single Family
- Sq.Ft.:
- 2,765
- Status:
- Active
- Beds:
- 4
- Lot size:
- 0.33 Acres
- Year built:
- 2024
- Baths:
- 3.00
- MLS#:
- 202441571
- Subdivision:
- Northbridge Valley
ADDITIONAL INFORMATION
Live large in this all new 2765 SF Two story by Kline Custom Homes. Featuring 4 bedrooms and 2.5 bathrooms, custom pricing is also available to finish the walkout basement to create a 5 bedroom, 3.5 bath home. You will be invited to builder's local design center to select your preferred finishes to customize this home. Open floor plan main level features formal dining room (still time to close it in for more privacy to use as a office, den, or flex room), large bright kitchen with 8' quartz island, 8x8 walk in pantry, a great room with cozy gas fireplace you will design, and a HUGE laundry room and arrival zone off the garage. On the upper level, you'll find the amazing master suite with 2 walk in closets, beamed ceiling, oversized tile shower, and a relaxing soaking tub, as well as three additional bedrooms and a large bathroom with double vanity. Outside you'll love the stately stone and board and batten detail, elegant black windows, the fully insulated and drywalled 3 car garage, a composite deck overlooking your fully irrigated and seeded lawn, and a pretty and private wooded backdrop. This home is in the Penn School District and is served by reliable city water and sewer.
- Type:
- Single Family
- Sq.Ft.:
- 1,401
- Status:
- Active
- Beds:
- 3
- Lot size:
- 0.23 Acres
- Year built:
- 2024
- Baths:
- 2.00
- MLS#:
- 202441501
- Subdivision:
- Newbury Pointe
ADDITIONAL INFORMATION
Unique opportunity for you to own this customizable new construction home at a great price! Get in now to have a say in finishes like, cabinets, flooring, and paint colors. This very popular open floor layout is fantastic for entertaining. You will love the split ranch floor plan and vaulted ceilings. Generous size bedrooms and updated bathrooms. This home sits at the end of a cul-de-sac as well!
- Type:
- Single Family
- Sq.Ft.:
- 2,031
- Status:
- Active
- Beds:
- 3
- Lot size:
- 0.55 Acres
- Year built:
- 2003
- Baths:
- 4.00
- MLS#:
- 202436523
- Subdivision:
- None
ADDITIONAL INFORMATION
Located in PHM school district, 1225 W Rogers is sure to impress. Situated on a generous half-acre lot, this property features a large heated and partially plumbed pole barn, ideal for storage or hobbies. The heart of the home is the beautifully updated kitchen, featuring modern appliances, stylish cabinetry, and an inviting dining space where you can share meals and memories. Unwind in the large primary bedroom complete with an en-suite bath and a walk-in closet. The other two bedrooms are also generous sizes with large closets. There is over 2,000 sqft in the lower level where you will find plenty of room to expand or add more bedrooms. Outside, you'll find the expansive backyard completed with a fenced in area, retractable awning, and a basketball court. The yard includes an irrigation system that covers the whole yard. Don't wait, schedule your showing today!
$220,000
58390 ASH Road Osceola, IN 46561
- Type:
- Single Family
- Sq.Ft.:
- 1,612
- Status:
- Active
- Beds:
- 3
- Lot size:
- 0.54 Acres
- Year built:
- 1943
- Baths:
- 1.00
- MLS#:
- 202434811
- Subdivision:
- None
ADDITIONAL INFORMATION
This beautifully updated 3-bedroom, 1-bath home in Osceola, IN, is set on a generous 0.54-acre lot in a peaceful neighborhood, in Jimtown School District. Upon entering, you'll be greeted by new flooring that flows seamlessly throughout the living area, creating a warm and inviting atmosphere. The spacious living room is perfect for family gatherings or quiet evenings at home. The recently remodeled kitchen is a highlight of the home, featuring modern appliances, stylish cabinetry, and plenty of counter space. The bathroom has also been thoughtfully remodeled, showcasing new fixtures and finishes that enhance both functionality and aesthetic appeal. Each of the three bedrooms offers plenty of space and natural light. Outside, the expansive yard is perfect for outdoor activities, gardening, Swimming in the nice above ground pool or simply enjoying the tranquil surroundings. With its combination of modern updates, a peaceful location, and proximity to schools, this home is an ideal choice for families or anyone looking to enjoy the charm of Osceola.
- Type:
- Single Family
- Sq.Ft.:
- 2,717
- Status:
- Active
- Beds:
- 4
- Lot size:
- 0.31 Acres
- Year built:
- 2024
- Baths:
- 4.00
- MLS#:
- 202433300
- Subdivision:
- Northbridge Valley
ADDITIONAL INFORMATION
NBV 72--UNDER CONSTRUCTION Luxurious modern craftsman ranch home in popular Northbridge Valley in the PHM district! This is the smartly designed 'Lauren' floor plan, updated for 2024, by Devine Homes by Miller, one of Michiana's most highly respected builders. An open concept, split bedroom ranch that features 4 bedrooms and 3.5 bathrooms. Spacious living in the expansive great room with luxurious 10' ceilings, transom windows, and a 42â?? gas fireplace. Open kitchen has quartz counters, tile backsplash, generous 4-person island seating, dining area, and stainless appliance package. You'll love the large walk-in pantry, too. Slider to a 16'x16'' deck. The first-floor primary suite has 10' tray ceilings, a large walk-in closet with convenient access to the laundry room, and primary bath with double sink vanity and a walk-in tile shower. The additional bedrooms are situated in a private wing with a full bath and tub/shower combo. Mudroom and laundry with cabinetry off of the 2-car garage plus a convenient guest bath. Full basement has the 4th bedroom, full bath, and rec room. Fully sodded front yard, landscape package, and irrigation system included as well as a Ring doorbell!
- Type:
- Single Family
- Sq.Ft.:
- 2,024
- Status:
- Active
- Beds:
- 3
- Lot size:
- 0.36 Acres
- Year built:
- 1962
- Baths:
- 2.00
- MLS#:
- 202430637
- Subdivision:
- Bower Park
ADDITIONAL INFORMATION
*Back on the Market at No Fault of the Seller.* Discover your dream home in this timeless all-brick bungalow, seamlessly blending classic charm with modern updates. Nestled in a highly sought-after PHM school district and just moments away from shopping, dining, and entertainment, this 3-bedroom, 1.5 bathroom gem offers an unparalleled lifestyle of convenience and comfort. Step inside to be greeted by spacious living areas spanning over 2,324 sq ft. The open-concept design is accentuated by an abundance of natural light streaming through brand new windows, illuminating the fresh neutral paint and luxurious new flooring throughout. Delight in the culinary possibilities in your completely renovated kitchen, featuring stunning new quartz countertops, elegant new cabinets, a chic subway tile backsplash, and top-of-the-line new stainless steel appliances. The inviting bedrooms provide cozy retreats, while the fully updated bathrooms boast contemporary fixtures and a stylish tile surround shower for a spa-like experience. Enjoy the seamless indoor-outdoor living made possible by the new patio sliding door, leading to a serene outdoor space perfect for entertaining or unwinding after a long day. Let your imagination run wild with the finished basement! Whether you envision a game room, home office, or cozy den, the possibilities are endless. Additional features include a convenient 1-car attached garage and a generous horseshoe driveway offering ample parking. With every detail thoughtfully considered and executed, this home is move-in ready and waiting for you to start the next chapter of your life. Donâ??t miss out on the opportunity to call this stunning bungalow your own. Schedule a private showing today and see why this property stands out in a market of its own. Your dream home awaits!
- Type:
- Single Family
- Sq.Ft.:
- 2,616
- Status:
- Active
- Beds:
- 4
- Lot size:
- 0.36 Acres
- Year built:
- 2011
- Baths:
- 3.00
- MLS#:
- 202428924
- Subdivision:
- Heather Lake
ADDITIONAL INFORMATION
Back on market. No fault of sellers! Discover the perfect blend of space and comfort. Nestled in the picturesque Heather Lakes Subdivision in prestigious Penn Harris School system. Upon entry, you'll be greeted by soaring vaulted ceilings in the living room, kitchen, and primary bedroom, all enhanced by a captivating fireplace located in the living room. Kitchen offers stainless steel appliances with a thoughtful design for food prep and cooking. Boasting 4 bedrooms, 2 large walk-in closets and 3 full baths, the master bedroom is oversized and offers a private bath. The finished basement is an entertainer's dream, featuring an expansive family room with a wet bar area, a potential 4th bedroom or office, a full bathroom, and 3 egress windows. Step out onto the deck and unwind as you take in the breathtaking view of the serene 3-acre pond. This is the epitome of tranquil and sophisticated living. Attached exterior storage shed is perfect for storing those yard tools and toys.
- Type:
- Single Family
- Sq.Ft.:
- 2,966
- Status:
- Active
- Beds:
- 4
- Lot size:
- 0.4 Acres
- Year built:
- 1957
- Baths:
- 3.00
- MLS#:
- 202427129
- Subdivision:
- None
ADDITIONAL INFORMATION
With commanding views of Baugo Bay, this stunning home rises from the bluffs overlooking the St Joe River and has water views from nearly every room. The horseshoe driveway leads up the stairs, entering the home through the 9 foot tall double wooden entry doors. You'll enter the south facing family room with vaulted ceilings, an oversized ceiling fan and fireplace. The kitchen features custom cabinetry, quartz counter tops, and new stainless steel appliances including a six burner 36" stove and a french door refrigerator. The huge master suite provides a luxurious retreat with vaulted ceilings, huge walk-in closet, fireplace and sliding doors leading out to the balcony. The back patio and yard provide plenty of privacy and are ready for the new owner's landscaping vision. This is truly a one of a kind home that must be seen to be appreciated, schedule your showing today! Listing agent has an interest in the property.

Information is provided exclusively for consumers' personal, non-commercial use and may not be used for any purpose other than to identify prospective properties consumers may be interested in purchasing. IDX information provided by the Indiana Regional MLS. Copyright 2024 Indiana Regional MLS. All rights reserved.
Osceola Real Estate
The median home value in Osceola, IN is $277,750. This is higher than the county median home value of $191,200. The national median home value is $338,100. The average price of homes sold in Osceola, IN is $277,750. Approximately 77.88% of Osceola homes are owned, compared to 20.16% rented, while 1.97% are vacant. Osceola real estate listings include condos, townhomes, and single family homes for sale. Commercial properties are also available. If you see a property you’re interested in, contact a Osceola real estate agent to arrange a tour today!
Osceola, Indiana has a population of 2,566. Osceola is more family-centric than the surrounding county with 39.66% of the households containing married families with children. The county average for households married with children is 29.05%.
The median household income in Osceola, Indiana is $55,919. The median household income for the surrounding county is $58,599 compared to the national median of $69,021. The median age of people living in Osceola is 39.8 years.
Osceola Weather
The average high temperature in July is 83 degrees, with an average low temperature in January of 16.4 degrees. The average rainfall is approximately 39.2 inches per year, with 56.3 inches of snow per year.







