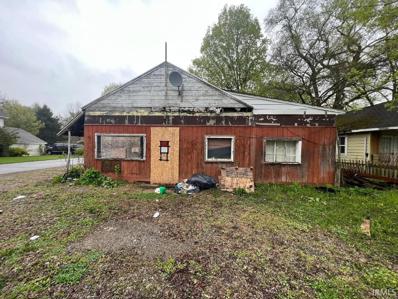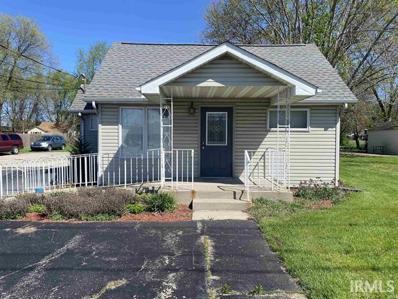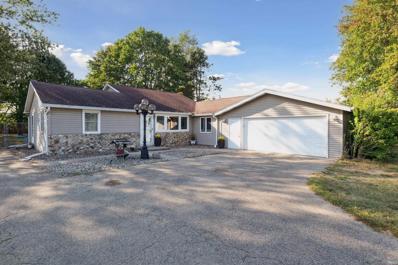Osceola IN Homes for Sale
- Type:
- Single Family
- Sq.Ft.:
- 1,512
- Status:
- Active
- Beds:
- 3
- Lot size:
- 0.62 Acres
- Year built:
- 1954
- Baths:
- 2.00
- MLS#:
- 202426195
- Subdivision:
- None
ADDITIONAL INFORMATION
Here's your opportunity to own a view of the St. Joe River. The buyer's contingency was not met. Situated on over a half acre this move in ready 3 bedroom 2 bath ranch home is waiting for you. Enjoy the year round 4 season room overlooking the spacious yard or step out onto the outdoor deck, either way you will not be disappointed. Newer updates include both bathrooms, windows, flooring, interior paint, kitchen counter, furnace and much more. Main floor laundry. Detached 2 car garage along with additional 20X16 outbuilding with electric and covered sitting area. AND YES, The extra lot with the sign is included with this fabulous home! Close to Penn Schools, don't miss out!
- Type:
- Single Family
- Sq.Ft.:
- 1,200
- Status:
- Active
- Beds:
- 2
- Lot size:
- 0.12 Acres
- Year built:
- 1930
- Baths:
- 1.00
- MLS#:
- 202422936
- Subdivision:
- None
ADDITIONAL INFORMATION
Seller is aware of a demo order on this, please contact the city/county for more information. Needs work. Sold as is. Listing info not verified nor guaranteed. Cash, Hard money, and renovation loans accepted. A broker has an interest in this property.
- Type:
- Single Family
- Sq.Ft.:
- 3,113
- Status:
- Active
- Beds:
- 4
- Lot size:
- 0.23 Acres
- Year built:
- 2024
- Baths:
- 4.00
- MLS#:
- 202422440
- Subdivision:
- Northbridge Valley
ADDITIONAL INFORMATION
NBV 44-UNDER CONSTRUCTION Modern Craftsman style home in popular Northbridge Valley built by Devine Homes by Miller. The Casey floorplan - an incredibly livable split bedroom plan that includes private spaces for everyone - with upgrades that include beamed ceilings, smart home technology package, 50" great room fireplace, and a 3-car garage. With two-stories of 9 ft ceilings (10' in great room), this open concept home has 4 bedrooms and 3.5 baths, and a finished lower level with family room, bedroom with walk-in closet, and bath. Flex room on main floor is a great home office, playroom, studio, or den space. The kitchen includes appliance package, walk-in pantry, and slider to the 16'x16' covered deck. Open great room is ideal for gathering and has an electric fireplace and beamed ceilings. The main level primary suite has a huge walk-in closet and an en suite bath with dual sink vanity, electric fireplace, and tile shower. The upstairs features an incredible loft/flex space that would make an additional living room or rec room. Two bedrooms, large laundry room, and a full bath complete this high functioning living space. Yard will be sodded complete with irrigation system, entire garage will be drywalled with firetape finish. Located in a great neighborhood featuring city water and sewer within the Penn School System! Devine Homes by Miller is known for smart floor plans with beautiful finishes.
- Type:
- Single Family
- Sq.Ft.:
- 1,180
- Status:
- Active
- Beds:
- 3
- Lot size:
- 0.03 Acres
- Year built:
- 1939
- Baths:
- 2.00
- MLS#:
- 202422262
- Subdivision:
- None
ADDITIONAL INFORMATION
Per the Town Of Osceola, this property can be used as a residential property even though it is zoned commercial. Modifications would certainly be needed to change to residential, yet many possibilities exist. Could also be rented as a 2 unit property. New tear-off roof in 2017. Detached one-car garage. Full basement. Could possibly be a 2-3 bedroom and has 2 bathrooms. PHM school district . Security System.
$299,900
54316 BEECH Road Osceola, IN 46561
- Type:
- Single Family
- Sq.Ft.:
- 2,239
- Status:
- Active
- Beds:
- 4
- Lot size:
- 1.34 Acres
- Year built:
- 1958
- Baths:
- 2.00
- MLS#:
- 202421197
- Subdivision:
- None
ADDITIONAL INFORMATION
Welcome home to this beautiful, sprawling 4 bedroom 2200+ sqft split floorplan Ranch on 1.34 acres of property in the Penn Harrison Madison School district. Walk into a large eat-in kitchen with beautiful tigerwood floors and a grand window to look out while you savor your morning coffee. Sunk in living room with gorgeous, exposed beams and fireplace for you to enjoy warm cozy evenings. Primary Suite with whirpool tub, double vanity & walk in shower. French doors leading out into your large 4-season room overlooking a massive fenced in backyard for your kids or dogs to play. Less than a month-old washer and gas dryer, along with all other appliances to stay! Bonus living area for office or extra playroom for kids to have their own space. BONUS** save on your winter heating bill with the Woodmaster heating system (all controls inside the laundry/utility system) along with forced air furnace. Culligan reverse osmosis to give you the cleanest water. Attached 2 and half stall garage with Chamberlain GDO for the ultimate man cave. Still in need of more storage space? The shed, small barn, and Woodmaster carport all to stay. Schedule your showing today!

Information is provided exclusively for consumers' personal, non-commercial use and may not be used for any purpose other than to identify prospective properties consumers may be interested in purchasing. IDX information provided by the Indiana Regional MLS. Copyright 2024 Indiana Regional MLS. All rights reserved.
Osceola Real Estate
The median home value in Osceola, IN is $277,750. This is higher than the county median home value of $191,200. The national median home value is $338,100. The average price of homes sold in Osceola, IN is $277,750. Approximately 77.88% of Osceola homes are owned, compared to 20.16% rented, while 1.97% are vacant. Osceola real estate listings include condos, townhomes, and single family homes for sale. Commercial properties are also available. If you see a property you’re interested in, contact a Osceola real estate agent to arrange a tour today!
Osceola, Indiana has a population of 2,566. Osceola is more family-centric than the surrounding county with 39.66% of the households containing married families with children. The county average for households married with children is 29.05%.
The median household income in Osceola, Indiana is $55,919. The median household income for the surrounding county is $58,599 compared to the national median of $69,021. The median age of people living in Osceola is 39.8 years.
Osceola Weather
The average high temperature in July is 83 degrees, with an average low temperature in January of 16.4 degrees. The average rainfall is approximately 39.2 inches per year, with 56.3 inches of snow per year.




