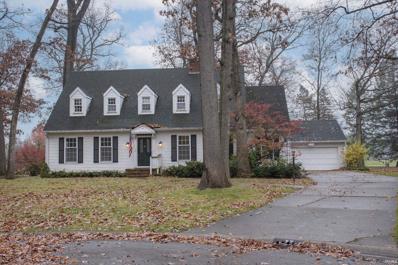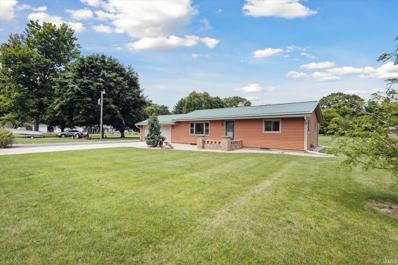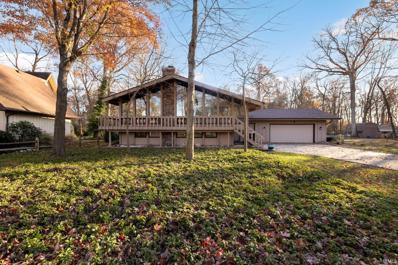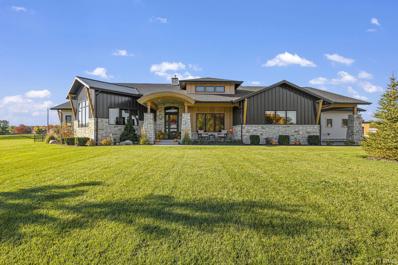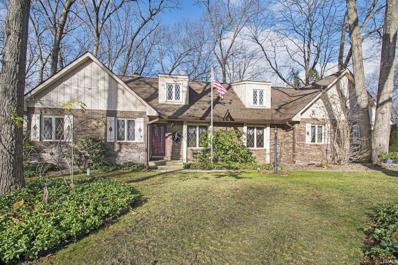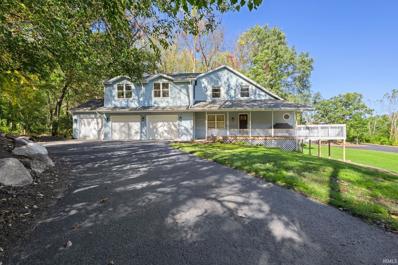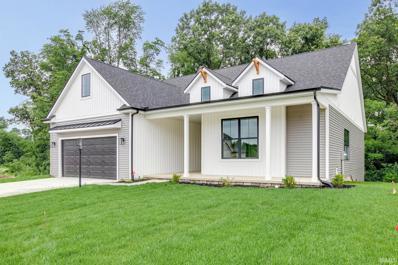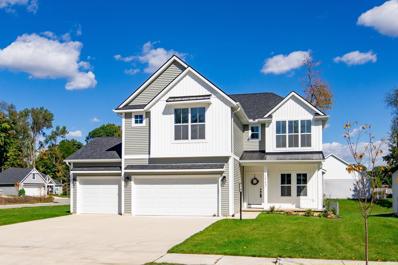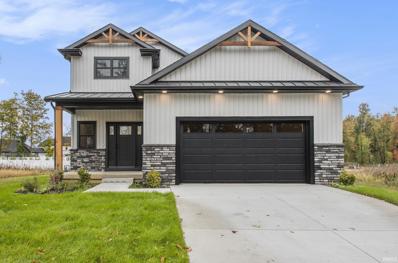Granger IN Homes for Sale
- Type:
- Single Family
- Sq.Ft.:
- 2,860
- Status:
- NEW LISTING
- Beds:
- 4
- Lot size:
- 0.37 Acres
- Year built:
- 1989
- Baths:
- 3.00
- MLS#:
- 202447724
- Subdivision:
- Quail Valley
ADDITIONAL INFORMATION
Welcome home to 15819 Fair Banks Court in Granger's highly-sought after Quail Valley subdivision. This home boasts 4 spacious bedrooms and 2.5 bathrooms. As you enter the front door, you will be greeted by a grand 2-story foyer. The family-room offers a gas fire-place and is open to the kitchen - great for entertaining. The large kitchen offers a plethora of kitchen cabinets with a gas-stove top, a built-in oven, a dishwasher, and a built-in desk. The second floor is comprised of 4 spacious bedrooms, 2 full-bathrooms and has a generous loft area. The primary bedroom offers a private retreat with a large walk-in closet and an en-suite bathroom with a large jetted garden tub - ideal for relaxing after a long day. There is also a separate shower and and dual sinks with abundant counter-space. Two of the bedrooms have built-in wooden bench seating and storage. Enjoy the large attached 2-car garage and the large unfinished basement that can be transformed into additional living space or extra storage. Don't miss out on this home, hurry and schedule a showing today!
- Type:
- Single Family
- Sq.Ft.:
- 2,402
- Status:
- NEW LISTING
- Beds:
- 3
- Lot size:
- 0.47 Acres
- Year built:
- 1996
- Baths:
- 2.00
- MLS#:
- 202447492
- Subdivision:
- Springwood Estates
ADDITIONAL INFORMATION
Nice custom-built ranch style home in a good location very close to many conveniences. Terrific open floorplan that is perfect for casual living or entertaining friends. Large great room w/ hardwood floors, tray 9'& 10' ceilings, gas fireplace and built-in bookcases. Relax all year around in the comfortable sunroom overlooking a quiet, wooded back yard. The kitchen offers granite countertops, pantry, double oven & gas range combo, refrigerator & microwave. Main floor laundry room is a bonus w/ W&D included, wash tub and storage cabinets. Split floor plan has a large primary bedroom w/ hardwood floors, double closets and a spacious bathroom. Two generous sized additional bedrooms on the main level. Wonderful back deck outside the french doors, koi pond and peaceful setting. Full basement is large and has lots of potential for a workshop, exercise or craft room, or rec room. Roof, furnace and A/C 2 years old, wtr heater 4 yrs.
$298,000
14985 ADAMS Road Granger, IN 46530
- Type:
- Single Family
- Sq.Ft.:
- 1,364
- Status:
- NEW LISTING
- Beds:
- 3
- Lot size:
- 1.38 Acres
- Year built:
- 1974
- Baths:
- 2.00
- MLS#:
- 202447363
- Subdivision:
- None
ADDITIONAL INFORMATION
Granger Ranch on 1.4 acres with 24 x 28 second garage. All brick ranch with outbuilding and inground swimming pool. Fenced yard. Sits back off the road with plenty of room for a pole barn if you need more space. 3 bedrooms and 2 full baths. Livingroom, dining room, and family room with fireplace. Updated kitchen and baths. 2 car garage attached garage. Convenient to everything: shopping, the mall, and grocery stores. PHM schools. Partially finished basement.
$520,000
51080 CHERRY Road Granger, IN 46530
- Type:
- Single Family
- Sq.Ft.:
- 3,600
- Status:
- NEW LISTING
- Beds:
- 5
- Lot size:
- 0.27 Acres
- Year built:
- 2023
- Baths:
- 5.00
- MLS#:
- 202447282
- Subdivision:
- None
ADDITIONAL INFORMATION
Custom-built townhouse located in the coveted PHM school district. This property, positioned minutes away from schools, parks, and a variety of recreational trails, boasts a location near shopping centers and restaurants. The home's interiors are crafted with meticulous attention to detail, beginning with a private office area off the covered entry foyer. The living room is bathed in natural light and features a 55" Scion Clean face linear electric fireplace. The open-concept kitchen is fitted with Cafe Appliances and a farmhouse sink, complemented by a Quartz island, counters, and backsplash. The soffit above the cabinets, adorned with track lighting, imparts a sophisticated finish. The upper level, accessible via wooden stairs, houses four bedrooms and laundry facilities. The primary bedroom is equipped with an organized walk-in closet. Additionally, the fully finished lower level accommodates a fifth bedroom and bath, ideal for guest stays. The property stands on a corner lot, allowing more natural light through additional windows. The back patio serves as a serene haven to enjoy the surrounding nature. Note: Buyers are responsible for verifying school., tax, and measurements.
- Type:
- Single Family
- Sq.Ft.:
- 2,512
- Status:
- NEW LISTING
- Beds:
- 4
- Lot size:
- 0.4 Acres
- Year built:
- 1977
- Baths:
- 3.00
- MLS#:
- 202447255
- Subdivision:
- Prairie Lane Estates
ADDITIONAL INFORMATION
Your next home is right here! Be the first to view this well maintained 4 bed 2.5 bath home on this large lot. Situated in desired Prairie Lane Estates Subdivision in Penn Schools, this home is freshly painted with a large 3 season sun porch right off the family room with a finished basement to have a game, play or media room or whatever you desire! Home also has a sprawling fenced in backyard with updated deck that leads to the pool in the backyard just waiting for those family functions in the summer! Home also has huge front porch to spend those evening chats on. Beautiful stainless steel package in the kitchen, as you can see there's nothing left to add to this home but you! Schedule your showing today!
- Type:
- Single Family
- Sq.Ft.:
- 5,406
- Status:
- Active
- Beds:
- 6
- Lot size:
- 0.78 Acres
- Year built:
- 2002
- Baths:
- 6.00
- MLS#:
- 202447141
- Subdivision:
- Covington Shores
ADDITIONAL INFORMATION
An amazing waterfront home offering a light-filled, open, and flowing floor plan, combined with tasteful and neutral decor. This 6-bedroom (all ensuite), 5 1/2-bathroom home provides the luxury and space you need. The home's open floor plan flows seamlessly from one room to the next. The dramatic two-story foyer leads into an incredible two-story great room overlooking the lake. The open kitchen boasts impressive cabinetry, stone countertops, and a full appliance suite. The floor plan takes full advantage of the commanding and inspiring water views while offering privacy on an oversized waterfront lot. The large primary suite offers generous space, creating the perfect retreat with his and hers closets. All bedrooms are generously sized, ensuite, and offer beautiful views. The home's walkout lower level features abundant windows, a large family room, a theater area, and opens to a fantastic lakeside patio. A lovely screened porch flows into an open deck. An impressive rear deck is the perfect spot for entertaining or relaxing. Abundant storage throughout the home is an added bonus.
- Type:
- Single Family
- Sq.Ft.:
- 5,681
- Status:
- Active
- Beds:
- 5
- Lot size:
- 0.84 Acres
- Year built:
- 1994
- Baths:
- 5.00
- MLS#:
- 202446137
- Subdivision:
- Woodland Hills Estates
ADDITIONAL INFORMATION
Welcome to Woodland Hills Estates! This nearly 6,000-square-foot home features a newly installed salt water pool and patio that overlooks the lakefront on the 3/4-acre lot. Tall ceilings, 5 bedrooms, home office, an impressive primary suite w/ balcony, and a walkout basement make this home a must-see. Two of the secondary bedrooms upstairs are junior suites and the other bedroom has a quaint south-facing reading nook. All new light fixtures and window treatments throughout the bedrooms. The finished walkout basement expands the living space, seamlessly blending indoor and outdoor living with the expansive new patio. It also includes the fifth bedroom, a bathroom with a jacuzzi tub, an entertainment room, and a bar. The patio has an outdoor shower, gas line hookup, and is hardwired for your future outdoor sauna. Swing set and paddle boats
- Type:
- Single Family
- Sq.Ft.:
- 2,780
- Status:
- Active
- Beds:
- 4
- Lot size:
- 0.38 Acres
- Year built:
- 1973
- Baths:
- 3.00
- MLS#:
- 202446083
- Subdivision:
- Prairie Lane Estates
ADDITIONAL INFORMATION
A Prairie Lane transformed Beauty! Open concept, 4 bedrooms 3 full baths. There is a new kitchen with new appliances, an island, new bathrooms, new flooring, and new carpet. New siding and soffits, on the house and shed. And so much more. Updated in 2016 New gas furnace, AC, water heater, softener, roof, electric panel, and breakers. Schedule your showing today, before it's too late! The Property taxes will be approximately $2300.00 once the Homestead excemption kicks in.
- Type:
- Single Family
- Sq.Ft.:
- 3,529
- Status:
- Active
- Beds:
- 4
- Lot size:
- 0.44 Acres
- Year built:
- 1996
- Baths:
- 3.00
- MLS#:
- 202446013
- Subdivision:
- East Pointe Estates
ADDITIONAL INFORMATION
Stunning 4-Bedroom Home in highly sought-after Penn Schools District. This gorgeous 4-bedroom, 3-bathroom residence offers everything you could desire for both entertaining and everyday living. The moment you step inside, you'll be captivated by the expansive layout and luxurious features that set this property apart. **Chef's Kitchen & Dining Space** Get ready to host unforgettable gatherings in the massive kitchen designed for culinary enthusiasts. Featuring solid surface countertops and a huge island, meal prep becomes a delightful experience. With ample room for dining in the kitchen, or the option to transition to the formal dining room adorned with exquisite molding and trim, this home is perfect for both casual breakfasts and elegant dinner parties. The main floor laundry room includes high-end washer and dryer units, offering utmost convenience and efficiency. Step through to the large den at the back of the home, bathed in natural light thanks to its numerous windows, providing an inviting space for relaxation or play. Luxurious Primary Suite- Retreat to the primary bedroom, a true sanctuary featuring massive molding, a cozy fireplace, and soaring ceilings that create an airy ambiance. The oversized primary bathroom is a spa-like haven, complete with a double vanity, a beautifully tiled shower, a separate tub for soaking, and his & hers walk-in closets that ensure ample storage space. Need even more room? The lower level boasts a 4th bedroom and a large family room, perfect for movie nights or game days with friends and family. Outdoor Oasis- the three-car attached garage is heated, adding a layer of comfort during colder months. Step outside to discover a sprawling backyard, a private oasis with mature trees and a 6-foot wood privacy fenceâ??ideal for unwinding after a long day or hosting summer barbecues. This home truly has it all: spaciousness, elegance, and a fantastic location within the Penn Schools district. Donâ??t miss your opportunity to make this stunning property your own!
- Type:
- Single Family
- Sq.Ft.:
- 3,212
- Status:
- Active
- Beds:
- 4
- Lot size:
- 0.67 Acres
- Year built:
- 1985
- Baths:
- 3.00
- MLS#:
- 202445929
- Subdivision:
- Terri Brooke
ADDITIONAL INFORMATION
Welcome to your dream home! This beautifully updated residence is filled with natural light and offers an ideal blend of comfort and style. With 4 spacious bedrooms and 2.5 baths, you'll find plenty of room for everyone. Enjoy entertaining in the formal dining room or the large eat-in kitchen, complete with an island for added convenience. The first-floor laundry adds practicality to your daily routine. The family room and formal living room provide perfect spaces for relaxation and gatherings. Head down to the finished basement, featuring a fantastic man cave, a recreational room, and an additional room that can be used as an office or guest space. Step outside to your huge, fenced-in yard, complete with an above-ground pool and a large deckâ??perfect for summer fun and outdoor entertaining. Just a few of the many updates include Windows, Furnace and AC, Fence, Pool, Deck, Landscape, Flooring, Paint, Appliances, Etc..... This home truly has it all! Donâ??t miss the chance to make it yours !!!!
Open House:
Sunday, 12/22 2:00-4:00PM
- Type:
- Single Family
- Sq.Ft.:
- 3,410
- Status:
- Active
- Beds:
- 4
- Lot size:
- 0.54 Acres
- Year built:
- 1996
- Baths:
- 4.00
- MLS#:
- 202445890
- Subdivision:
- Waterford Green
ADDITIONAL INFORMATION
OPEN HOUSE ON SUNDAY DECEMBER 22ND FROM 2:00 - 4:00 PM. This absolutely stunning Century built home in the much sought after Waterford Green subdivision could be your "Home for the Holidays"! Situated on a beautiful lot on Greystone Lake, it is sure to impress! New "dual" Armstrong furnaces installed in 2018. New water heater in 2015. New well pump in 2011. Many other new updates include new ceramic flooring in the kitchen. Master bath with Jacuzzi tub, beautifully tiled walk-in shower, and dual granite vanity countertops. New gas built in oven and convection oven. Large gourmet kitchen with white cabinetry, granite counters, gas cooktop, gas range, refrigerator, microwave, disposal and R/O system. Formal Living Room. Formal Dining Room. Large Den with French doors. Family room with vaulted ceiling and gas fireplace. Main level laundry with sink, cabinets, washer and dryer. Upper level offers a stunning master bathroom with fully updated bath, a guest bedroom with a private bath, and two additional bedrooms that share a Jack and Jill bathroom with dual sinks. Newer composite deck with retractable awning. Sprinkling system. Security system. Three car garage. Central vacuum system. Lower level walk-out ready to be finished to your liking. Home is hard wired for hi-speed internet. Whole House vacuum system.
$350,000
16174 BAYWOOD Lane Granger, IN 46530
- Type:
- Single Family
- Sq.Ft.:
- 4,350
- Status:
- Active
- Beds:
- 4
- Lot size:
- 0.69 Acres
- Year built:
- 1976
- Baths:
- 3.00
- MLS#:
- 202444222
- Subdivision:
- Knollwood
ADDITIONAL INFORMATION
Move-in ready Spacious 4 bedroom 2 1/2 bath 2-story Colonial home in Knollwood. The Main floor features a Primary Bedroom Suite, laundry and Family Room with Wood burning fireplace and dining rooms. Original unpainted interior wood trim & wood doors. Large partially finished basement with workshop. Large back yard with 2 patios. 2-car attached garage just off the kitchen/laundry.
$329,900
14257 BRICK Road Granger, IN 46530
- Type:
- Single Family
- Sq.Ft.:
- 1,008
- Status:
- Active
- Beds:
- 2
- Lot size:
- 1.27 Acres
- Year built:
- 1967
- Baths:
- 2.00
- MLS#:
- 202443782
- Subdivision:
- None
ADDITIONAL INFORMATION
Approximately 1.27 acres in the heart of Granger is what you have been dreaming of. Offering 2 lots (one vacant, and the other the house sits on). The home boasts numerous updates, including a durable metal roof installed 10 years ago, a new breaker box, and a heated garage. The kitchen features laminate countertops, a large stainless steel sink, and beautiful hickory cabinets, complemented by hickory engineered hardwood floors and elegant black walnut trim throughout the home. Both bathrooms are tastefully finished, with the hall bath offering a standard tub & shower combo and tile floor, and the master bath featuring a walk-in shower with tile accents. All closets are cedar-lined. The basement, with its sturdy block walls, a tankless water heater, and washer and dryer hookups. Additionally, the home is equipped with central air for year-round comfort. The newer well and recently pumped septic system ensure reliable and efficient utilities. This property combines modern upgrades with rustic charm, making it an ideal place to call home.
$394,900
12166 LUPINE Lane Granger, IN 46530
- Type:
- Single Family
- Sq.Ft.:
- 2,304
- Status:
- Active
- Beds:
- 4
- Lot size:
- 2.17 Acres
- Year built:
- 1977
- Baths:
- 2.00
- MLS#:
- 202443471
- Subdivision:
- Prairie Lane Estates
ADDITIONAL INFORMATION
Located in the highly desirable PHM School District, this charming home with just over 2 acres in Prairie Lane Estates offers the perfect blend of character, comfort, and recreation. With 4 spacious bedrooms, an extra flex room, and 2 full baths, thereâ??s plenty of room for you to grow. The home features beautiful original woodwork throughout, adding warmth and charm to the open, light-filled layout. Cozy up by fireplaces, located on both the upper and lower levels, or step outside to your own private oasis. The expansive backyard is an entertainerâ??s dream, with a expansive deck and an in ground pool for summer fun and a full court basketball court for year-round enjoyment. Additionally, the attached 2-car garage offers plenty of parking and storage. Situated in a prime location with easy access to shopping, dining, schools, and major roadways, this home is perfect for those looking for a tranquil yet convenient place to live. Don't miss the opportunity to own this unique property with so much to offer. Schedule a private showing today!
- Type:
- Single Family
- Sq.Ft.:
- 2,715
- Status:
- Active
- Beds:
- 3
- Lot size:
- 0.37 Acres
- Year built:
- 1990
- Baths:
- 3.00
- MLS#:
- 202443178
- Subdivision:
- Oak Ridge / Oakridge
ADDITIONAL INFORMATION
Welcome to your new home in the desirable Oak Ridge neighborhood! This tastefully updated three bedroom, 2 and a half bathroom home, combines modern amenities with classic charm, offering everything you need for comfortable living and entertaining. Upon entering you'll be greeted by a spacious, open layout featuring two inviting living rooms - perfect for gatherings or relaxing nights in. Fresh paint and new carpet create a welcoming and polished atmosphere throughout. The kitchen is equipped with brand new appliances, making cooking and meal prep a breeze, while a newly installed HVAC system ensures year round comfort. The main bedroom is a serene retreat, complete with its own ensuite bathroom and generous closet space. Each room is designed to maximize convenience, with ample storage throughout the home. Step outside to the expansive backyard, where a large deck area awaits your summer barbecues and evening relaxation. This outdoor space is ideal for entertaining, gardening, or simply enjoying the beautiful surroundings. A full basement offer endless possibilities for customization - it's ready to be transformed into additional living space, a home office, gym, or even an extra bedroom. With fantastic schools, a short distance to all amenities, and all the space you need inside & out - this Oak Ridge gem is ready for you to move in and make it your own!
$689,900
51819 CURRANT Road Granger, IN 46530
- Type:
- Single Family
- Sq.Ft.:
- 3,512
- Status:
- Active
- Beds:
- 4
- Lot size:
- 0.72 Acres
- Year built:
- 2024
- Baths:
- 4.00
- MLS#:
- 202441957
- Subdivision:
- None
ADDITIONAL INFORMATION
Beautiful New Construction built by Rusk Builders Inc. 4 bedroom 3.5 baths located in PHM Schools. The home will be dark grey siding with black soffit and gutters. Stained garage doors and stained front porch posts. The specs and sight plan are in documents. Estimated time of completion is late February.
$2,200,000
29929 RIDGE Cove Granger, IN 46530
- Type:
- Single Family
- Sq.Ft.:
- 4,856
- Status:
- Active
- Beds:
- 4
- Lot size:
- 3.22 Acres
- Year built:
- 2021
- Baths:
- 4.00
- MLS#:
- 202441743
- Subdivision:
- West Gate / Westgate
ADDITIONAL INFORMATION
Nestled on a picturesque 3.2 acres in a prestigious gated community, this sprawling ranch is the perfect blend of luxury and comfort. Boasting 4 spacious bedrooms and 3.5 beautifully appointed baths, this home is move-in ready! Step inside to discover an open-concept main floor that seamlessly blends modern elegance with cozy charm. The dual-sided statement fireplace serves as the heart of the home, while the stunning island kitchen, complete with a gorgeous tile backsplash and a butler's pantry featuring a wine fridge, is a culinary enthusiast's dream. Gather in the airy formal dining room, where vaulted ceilings and a striking stone wall create an inviting atmosphere for memorable dinners. Retreat to the luxurious primary suite, designed for relaxation and tranquility. With tray ceilings, private access to the rear patio, and an expansive bath featuring a jetted garden tub, a walk-in shower, and an incredible walk-in closet with built-ins, this suite is your personal sanctuary. The finished lower level is an entertainer's paradise, featuring a bar, game room, and another fireplace for cozy gatherings. This level also includes an additional bedroom and flex space, along with a spacious full bath complete with a sauna - perfect for unwinding after a long day. Outdoor living is taken to the next level with a stunning in-ground pool equipped with an automatic cover, a generous patio, a 3-car finished attached garage, and a 3-car pole barn - ideal for hobbies or extra storage. Avoid the hassle of the building process and embrace the opportunity to move into this stunning, ranch home on expansive acreage. Schedule your private tour today and experience the lifestyle youâ??ve always dreamed of!
$685,000
50898 DAWSON Drive Granger, IN 46530
Open House:
Saturday, 12/21 12:00-2:00PM
- Type:
- Single Family
- Sq.Ft.:
- 3,490
- Status:
- Active
- Beds:
- 3
- Lot size:
- 1.01 Acres
- Year built:
- 2016
- Baths:
- 4.00
- MLS#:
- 202441311
- Subdivision:
- Stoneybrooke Shores
ADDITIONAL INFORMATION
*OPEN HOUSE SATURDAY 12/21 FROM 12-2PM* Quality built by Kline's Custom Homes in Stonybrook Shores. Immaculate feels like new, custom designed for luxury! 3 bedroom 3.5 baths home. This amazing 18 Ft vaulted great room with gas fireplace and beautiful hardwood flooring creates an open and airy atmosphere, ideal for relaxation or hosting gatherings. The primary suite conveniently located on the first floor, with walk-in shower and double vanity sinks. Second level features 2 additional spacious bedrooms with full bath. Finished lower level includes family room with egress window, full whiskey bar with ice maker, industrial looking ceiling, extra room that could be the 4th bedroom and full bathroom with walk-in shower. Enjoy the large backyard. This home is exquisite and Convenient to Elkhart, Granger and South Bend. Close to the toll road and just minutes to shopping and Notre Dame!
- Type:
- Single Family
- Sq.Ft.:
- 2,465
- Status:
- Active
- Beds:
- 4
- Lot size:
- 0.41 Acres
- Year built:
- 1983
- Baths:
- 3.00
- MLS#:
- 202441151
- Subdivision:
- Quail Ridge
ADDITIONAL INFORMATION
This is a wonderful 2 story home in the PENN school district in Quail Ridge. The house has 4 bedrooms, 2.5 bathrooms, and a beautifully landscaped private fenced back yard with a fire pit. The kitchen has an eat-in area with a bay window, is open to the family room with a gas fireplace, and this room has access to the PVC tiered deck. The generous sized main bedroom with a private bathroom is on the 1st floor, along with the living room with a European wall cabinet and the formal dining room. The laundry and half bath are on this level. Upstairs you'll find 3 bedrooms, 2 reading nooks, a full bathroom, and a bonus room (pool table stays with the house). The basement is unfinished, perfect for storage. Updates include: 2022 - roof, brick chimney, furnace, water heater and stove, AC 2019, washer and disposal 2024, new insulation 2020, and almost all new windows. The owners took wonderful care of the property for 38 years and now you can make it your home. Property taxes shown without homestead exemption, only VA. Pre-approved buyers only.
$999,900
17525 AUTEN Road Granger, IN 46530
- Type:
- Single Family
- Sq.Ft.:
- 3,060
- Status:
- Active
- Beds:
- 4
- Lot size:
- 2.74 Acres
- Year built:
- 1985
- Baths:
- 5.00
- MLS#:
- 202441053
- Subdivision:
- None
ADDITIONAL INFORMATION
Incredible package - spacious home plus the ultimate barn/garage/home! Approximately 2.74 acres, partially wooded. Maintained grounds! Within minutes of ND campus! Clay township! Main house has 4 bedrooms plus a den and 4 1/2 baths. Walk-out, finished lower level. Wrap around deck plus patios and covered porch! Attached 3 car garage with openers. Main home has: vaulted ceilings, solid wood doors, loft, skylights, wood floors, multiple sitting rooms, fireplace and more! Eat-in kitchen with walk-in pantry, island and all appliances. Hi-efficiency furnace and water heater. New barn/garage/home with covered concrete apron and living quarters! Full kitchen with quartz tops and all appliances. 2 bedrooms, 2 full baths, living room, 2nd floor laundry room and open play area with picture windows overlooking the drive-thru 4+ car / RV garage. The barn/â?¦ has it's own mechanicals including well and septic. The main home and barn could be sold separately but prefer to sell together. TV's and furniture in both places are all negotiable. With homestead deduction taxes are estimated to be $9,300. No sign and no key box.
$519,900
14916 KENDAL Court Granger, IN 46530
- Type:
- Single Family
- Sq.Ft.:
- 2,656
- Status:
- Active
- Beds:
- 5
- Lot size:
- 0.52 Acres
- Year built:
- 2002
- Baths:
- 3.00
- MLS#:
- 202440779
- Subdivision:
- Covington Shores
ADDITIONAL INFORMATION
Discover this beautiful 5 bedroom home nestled in the highly sought-after Covington Shores neighborhood, located within the award winning Blue Ribbon PHM school district (NorthPoint Elementary). This home features a newly updated kitchen with sleek countertops that is open to a sit-in dining space and family room. The main floor also includes a mudroom, the 5th bedroom that could also be used as a den or office, a formal living room and dining room, and a half bath. Upstairs you will find the large master bedroom with an en-suite bathroom and oversized walk-in closet, and 3 additional bedrooms and full bathroom! The basement is ready to be finished potentially giving you even more living space and value!! Don't miss the opportunity to make this home yours!
- Type:
- Single Family
- Sq.Ft.:
- 2,373
- Status:
- Active
- Beds:
- 3
- Lot size:
- 0.39 Acres
- Year built:
- 1956
- Baths:
- 3.00
- MLS#:
- 202440579
- Subdivision:
- Dawn Manor
ADDITIONAL INFORMATION
You will love this one owner, well loved 3 bedroom ranch in Granger's popular Dawn Manor subdivision. Location, location, location in award winning Prairie Vista elementary district and a short walk to Heritage Square for shopping, dining and "Gucci" Martins. Lovely updates have been made over the years including a spacious master ensuite with hardwood flooring and a beautiful family room featuring a beamed ceiling adding more wonderful space for relaxation. Additionally there is a second nice sized bedroom and 2nd full bath, front living room with a beautiful bay window, adjacent eat-in kitchen with new stainless range and refrigerator and a dining room or flex space. Downstairs has more finished area for an additional cozy family room with another wood burning stove, a full bath, Bedroom with egress window and laundry. There is also a bonus crawl space for storage with 3 feet high ceilings and a nice finished concrete floor. Outside is a very nice two car detached garage, deck, shed and a nice deep backyard. Home has been well maintained; HVAC 2021, Water heater - 2016, New Sump pump, newer garage opener and NEW ROOF, and brand new EGRESS WINDOW, and NEW STAINLESS REFRIGERATOR AND RANGE. Sellers would like to sell home AS-IS. Schedule your showing today before this one is gone.
$589,900
12983 BRICK Road Granger, IN 46530
- Type:
- Single Family
- Sq.Ft.:
- 1,918
- Status:
- Active
- Beds:
- 3
- Lot size:
- 0.21 Acres
- Year built:
- 2022
- Baths:
- 3.00
- MLS#:
- 202440553
- Subdivision:
- The Hills At St. Joe Farm
ADDITIONAL INFORMATION
New Construction and move-in ready! Located in the PHM school district, this spacious ranch floor plan offers a large open-concept great room with soaring vaulted ceilings, a gas log fireplace, and a gourmet kitchen boasting a large island with bar seating and a stainless appliance package. Make your way to the luxurious primary suite with a desirable walk-in closet, custom tile fiberglass shower, and twin sink vanity. Other notable features include two additional bedrooms on the main floor, plus an attached two-car garage and main floor laundry. Then this quick move-in home could be perfect for you! So don't wait -schedule your showing today!
$649,900
12793 BRICK Road Granger, IN 46530
- Type:
- Single Family
- Sq.Ft.:
- 2,243
- Status:
- Active
- Beds:
- 4
- Lot size:
- 0.26 Acres
- Year built:
- 2022
- Baths:
- 3.00
- MLS#:
- 202440551
- Subdivision:
- The Hills At St. Joe Farm
ADDITIONAL INFORMATION
New Construction and Move-In Ready! This spacious two-story home offers you an abundance of space with over 2,200 sq ft and potential for additional space in the ready to be finished lower level. The foyer entry guides you into the open-concept great room boasting an electric fireplace with a beautiful wood mantle and an abundance of natural light through sliding doors that lead you out onto the home's rear patio The gourmet kitchen boasts a large center island with gorgeous countertops, an abundance of cabinetry, plus a full stainless appliance package. Make your way to the expansive primary suite with a luxurious private bath featuring a fiberglass shower with custom tile, a twin sink vanity, and a desirable walk-in shower. Other notable features include four additional large bedrooms, second-level laundry for convenience, and 3 car garage. This thoughtfully laid-out floor plan offers you an incredible amount of space and is sure to go quickly! So don't wait - schedule your showing today!
$579,900
52106 OLYMPUS Pass Granger, IN 46530
- Type:
- Single Family
- Sq.Ft.:
- 2,949
- Status:
- Active
- Beds:
- 4
- Lot size:
- 0.22 Acres
- Year built:
- 2024
- Baths:
- 4.00
- MLS#:
- 202440045
- Subdivision:
- The Hills At St. Joe Farm
ADDITIONAL INFORMATION
New Construction â?? Move-in Ready by River Valley Construction Group! Join one of Granger's newest neighborhoods in the PHM school district, The Hills at St. Joe Farm. This thoughtfully designed home offers nearly 3,000 square feet of living space, with an open-concept main floor, custom kitchen, and versatile mudroom. The 2nd floor offers a bright, sun-drenched primary suite, a spacious laundry room, and two additional bedrooms along with a full bath. The finished basement completes this home with a 4th bedroom, 3rd full bath, and a spacious rec roomâ??perfect for additional living space or entertaining.

Information is provided exclusively for consumers' personal, non-commercial use and may not be used for any purpose other than to identify prospective properties consumers may be interested in purchasing. IDX information provided by the Indiana Regional MLS. Copyright 2024 Indiana Regional MLS. All rights reserved.
Granger Real Estate
The median home value in Granger, IN is $369,900. This is higher than the county median home value of $191,200. The national median home value is $338,100. The average price of homes sold in Granger, IN is $369,900. Approximately 92.93% of Granger homes are owned, compared to 4.32% rented, while 2.76% are vacant. Granger real estate listings include condos, townhomes, and single family homes for sale. Commercial properties are also available. If you see a property you’re interested in, contact a Granger real estate agent to arrange a tour today!
Granger, Indiana has a population of 30,394. Granger is more family-centric than the surrounding county with 41.99% of the households containing married families with children. The county average for households married with children is 29.05%.
The median household income in Granger, Indiana is $108,252. The median household income for the surrounding county is $58,599 compared to the national median of $69,021. The median age of people living in Granger is 39.9 years.
Granger Weather
The average high temperature in July is 82.6 degrees, with an average low temperature in January of 15.9 degrees. The average rainfall is approximately 39.7 inches per year, with 64.1 inches of snow per year.











