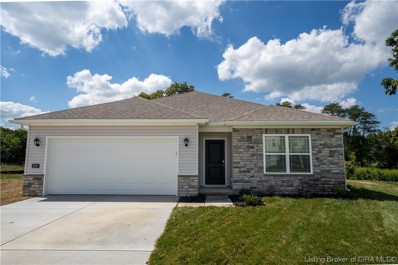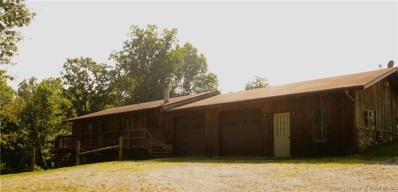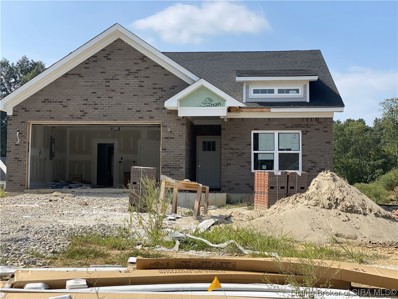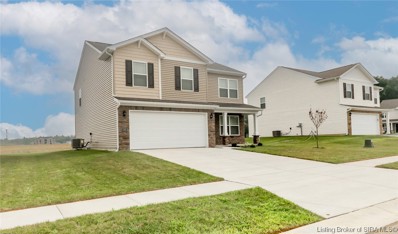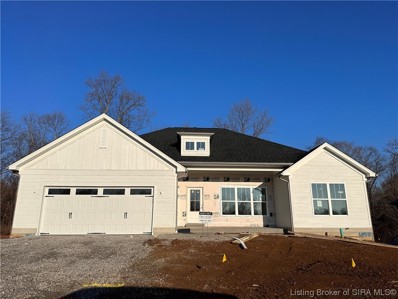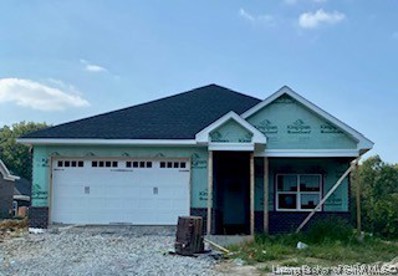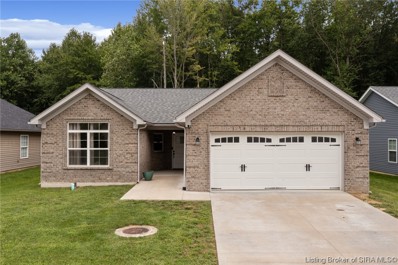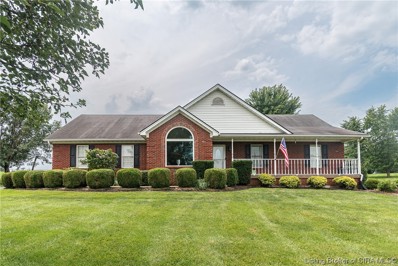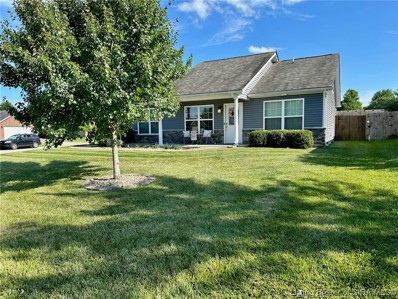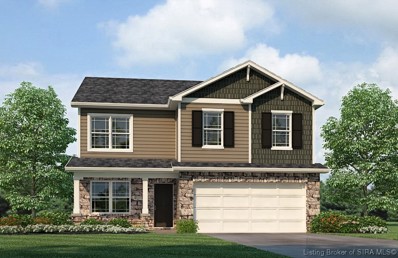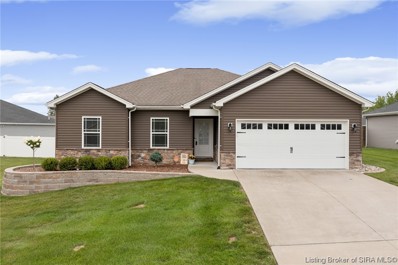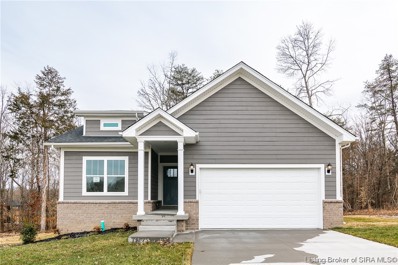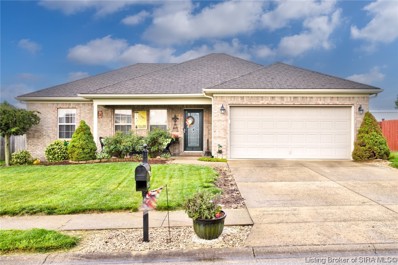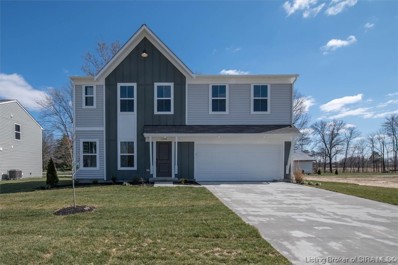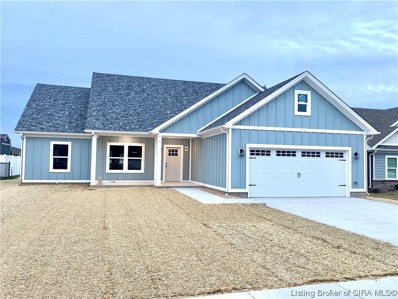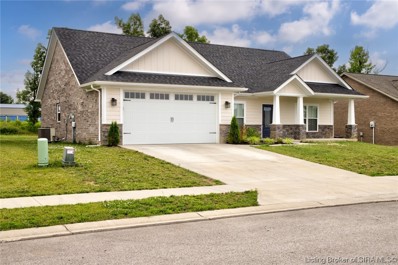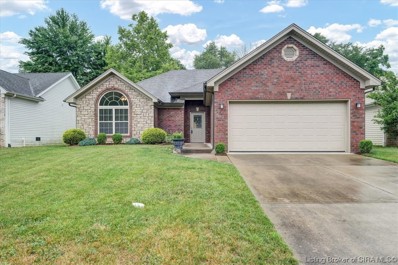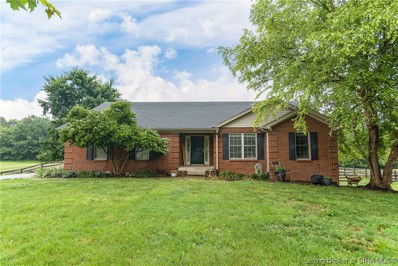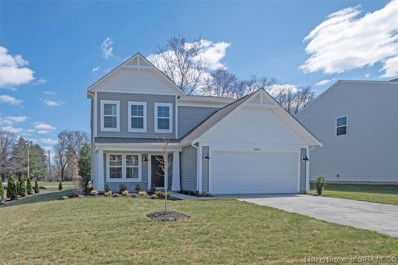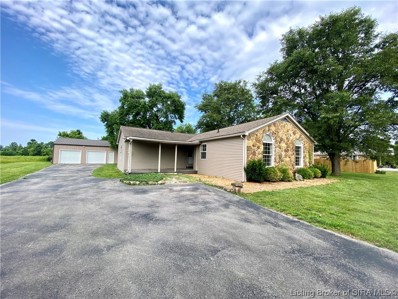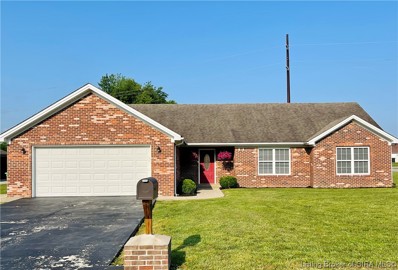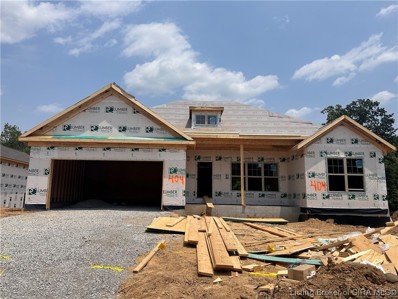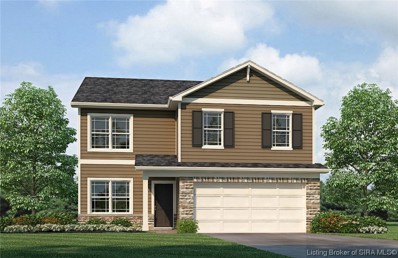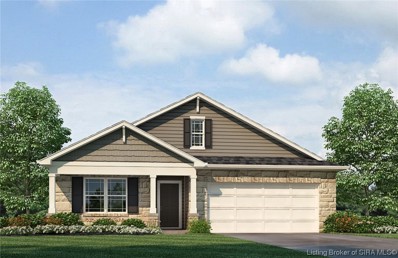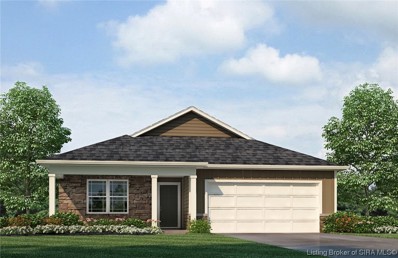Memphis IN Homes for Sale
- Type:
- Single Family
- Sq.Ft.:
- 1,771
- Status:
- Active
- Beds:
- 4
- Lot size:
- 0.4 Acres
- Year built:
- 2023
- Baths:
- 2.00
- MLS#:
- 2023010100
- Subdivision:
- Champions Run
ADDITIONAL INFORMATION
Come see this exciting new home in beautiful Champions Run by D.R. Horton. The Chatham Plan is a 1771 SF Ranch with an open concept That means 4 spacious bedrooms, all on one floor. The kitchen includes all stainless steel appliances, an island breakfast bar, and large walk-in pantry. The park-like view from the covered patio is country living at its finest. The primary bedroom includes a walk-in closet, and bathroom with double vanity and walk-in shower. A dedicated utility room with washer/dryer hookups is conveniently located just across the hall from a 2 car garage.
- Type:
- Single Family
- Sq.Ft.:
- 1,598
- Status:
- Active
- Beds:
- 2
- Lot size:
- 5.94 Acres
- Year built:
- 1975
- Baths:
- 2.00
- MLS#:
- 202309991
ADDITIONAL INFORMATION
HOMESTEADING HERE? YOU ARE READY TO GO!! THIS PROPERTY CHECKS ALL THE BLANKS!! , This RUSTIC HOME with currently 2 Bdrms/2 Full baths, Home has more square footage to finish in the walk-out basement, depending on your needs, sits on 5.94 ACRES bordering a creek and partially fenced for your furry inhabitants. Less than 10 min from the Bridge, its a country feel with an in-town closeness. The monitor barn is adorable, set up and ready for that big Christmas wreath! Barn has water & electric. OPEN FLOOR PLAN in living area with lots of light flowing through. New LVP in bedrooms, new interior doors. HVAC 2017, Water heater 2021, New Deck boards 2 weeks ago. The property has a private location just south of Memphis. Extra office area in garage allows for many options. NEWER CABINETS in Garage remain for new homeowners installation and layout. Only the area by creek is in the flood plain, home is not. HOME IS SOLD AS-IS, Inspections are welcome.
$299,900
908 Audobon Court Memphis, IN 47143
- Type:
- Single Family
- Sq.Ft.:
- 1,534
- Status:
- Active
- Beds:
- 3
- Lot size:
- 0.21 Acres
- Year built:
- 2023
- Baths:
- 2.00
- MLS#:
- 202309957
- Subdivision:
- Kingsland Fields
ADDITIONAL INFORMATION
Come check out this BEAUTIFUL Harrison II open-floorplan in Kingsland Fields! STUNNING Pear Gray Siding and BRICK exterior! A large living and kitchen space will suit your needs for everyday living and is also perfect for company! This home is situated with a beautiful COVERED PATIO with a ceiling fan to relax on when itâs too hot for the sun! Granite Countertops and an Ice White Backsplash in the kitchen will maximize the beauty of this kitchen space! All the lighting that you need will be provided in the home, with additional Rope Lighting added in to the Master Bedroom to WOW your space! Ever dreamed of having a Barn Door? Now is your chance to have one in your Master Bedroom space! Luxury Vinyl Plank in all of the major living spaces and Carpet for the bedrooms will keep you cozy and well-insulated where it matters! Come see why this is such a great price for this home!
- Type:
- Single Family
- Sq.Ft.:
- 2,053
- Status:
- Active
- Beds:
- 4
- Lot size:
- 0.16 Acres
- Year built:
- 2023
- Baths:
- 3.00
- MLS#:
- 202309977
- Subdivision:
- Champions Run
ADDITIONAL INFORMATION
4 bedrooms with a BONUS office that displays gorgeous finishes and AMPLE space. WIDE OPEN FLOORPLAN with a ISLAND kitchen with stainless steel appliances, beautiful cabinetry, WALK-IN pantry and walk-out breakfast room and all OPEN to the SPACIOUS great room. You will fall in LOVE with the dreamy and private PRIMARY EN SUITE with extra LUXURIOUS double bowl vanity, walk-in shower and walk-in closet. Plenty of space for everyone with 3 MORE Bedrooms, a centrally located hall bathroom and CONVENIENTLY LOCATED laundry room. HUGE 2 Car Garage! All this and more, come see this fantastic home just off the beaten path in Champions Run community!!! You will ADORE the comforts, luxuries, and modern finishes in this nice big home!! Claim this one while you can!!!! Quality Build by the trusted D.R. HORTON builders!!
- Type:
- Single Family
- Sq.Ft.:
- 2,622
- Status:
- Active
- Beds:
- 5
- Lot size:
- 0.23 Acres
- Year built:
- 2023
- Baths:
- 3.00
- MLS#:
- 202309942
- Subdivision:
- Kingsland Fields
ADDITIONAL INFORMATION
Introducing the Sterling II Plan â Exceptional Quality and Intelligent Design. Step into a world of remarkable craftsmanship with this stunning home featuring a Partial Rear Walkout Basement adorned with 9' Foundation Walls. Embrace captivating rear views from the Open Deck and Lower Level Patio, creating a fabulous setting for outdoor gatherings. Discover the spacious elegance of the Sterling II's Split Bedroom Ranch Plan, including 5 Bedrooms, 3 Full Baths, and 10' Ceilings on the Main Level. Every detail is designed to enhance your lifestyle. Experience the essence of a Discovery Builders Built Home. From High-Efficiency Heating/Cooling Systems to Spray Foam Insulated Walls, a testament to the commitment to quality. Feel the difference in every corner, from the thoughtfully designed floor plan to the impeccable finishes. Join the ranks of satisfied homeowners who have acclaimed Discovery Builders for their unwavering attention to detail. Come experience the difference for yourself â schedule a tour today.
$299,900
906 Audobon Court Memphis, IN 47143
- Type:
- Single Family
- Sq.Ft.:
- 1,502
- Status:
- Active
- Beds:
- 3
- Lot size:
- 0.22 Acres
- Year built:
- 2023
- Baths:
- 2.00
- MLS#:
- 202309953
- Subdivision:
- Kingsland Fields
ADDITIONAL INFORMATION
Come check out this BEAUTIFUL Paislee II open-floorplan in Kingsland Fields! STUNNING Deep Ocean Blue Siding and BRICK exterior! A large living and kitchen space will suit your needs for everyday living and is also perfect for company! Granite Countertops and an Ice White Backsplash in the kitchen will maximize the beauty of this kitchen space! All the lighting that you need will be provided in the home, with additional Rope Lighting added in to the Master Bedroom to WOW your space! Ever dreamed of having a Barn Door? Now is your chance to have one in your Master Bedroom space! Luxury Vinyl Plank in all of the major living spaces and Carpet for the bedrooms will keep you cozy and well-insulated where it matters! Come see why this is such a great price for this home!
- Type:
- Single Family
- Sq.Ft.:
- 1,403
- Status:
- Active
- Beds:
- 3
- Lot size:
- 0.22 Acres
- Year built:
- 2019
- Baths:
- 2.00
- MLS#:
- 202309820
- Subdivision:
- Sunset Hills
ADDITIONAL INFORMATION
This stunning home, built in 2019, offers everything you've been searching for! With 3 bedrooms and 2 baths, this gem sits on a serene wooded lot, providing the perfect blend of privacy and tranquility. Spacious open floor plan with Vaulted Ceilings makes for a comfortable living space. The wall shelves/art stay with the home. There is plenty of room to host the coming holiday season's parties or just cozy up with those closest to you! The open kitchen space, with its Breakfast Bar, offers a pantry for all your culinary adventures. All major kitchen appliances to stay with the home as well as the washer and dryer in your very own mud room. This listing is move in ready, and just needs you to call it home.
- Type:
- Single Family
- Sq.Ft.:
- 2,830
- Status:
- Active
- Beds:
- 4
- Lot size:
- 1 Acres
- Year built:
- 2000
- Baths:
- 2.00
- MLS#:
- 202309332
- Subdivision:
- Harvest Ridge
ADDITIONAL INFORMATION
**OPEN HOUSE Wednesday, August 9, 5-7 pm**. Step into your dream home! This beautiful 4-bedroom(1 non-conforming), 2-bath brick house sits on a generous 1-acre lot, complete with a large deck for those delightful outdoor gatherings. Need some extra space? No worries! There's a small detached garage for your outdoor toys and a handy shed to store all your tools. With a mostly finished basement offering ample room for activities, this home strikes the perfect balance of modern convenience and cozy charm. It's the perfect place to create beautiful memories with your family and friends. Don't miss out on this fantastic opportunity to own your dream home and enjoy the peace and relaxation it brings!
$250,000
5601 Nature View Memphis, IN 47143
- Type:
- Single Family
- Sq.Ft.:
- 1,329
- Status:
- Active
- Beds:
- 3
- Lot size:
- 0.31 Acres
- Year built:
- 2016
- Baths:
- 2.00
- MLS#:
- 202309289
- Subdivision:
- Harmony Woods
ADDITIONAL INFORMATION
Beautiful, like new home in Harmony Woods subdivision. Spacious, open floor plan with all the amenities you're looking for in your new home. Open floor plan with split bedroom design. Large main bedroom with en suite bathroom. You'll love the custom tile shower with glass doors. The other 2 bedrooms are ample sized with good closet space. The back yard is fully fenced with a large shed for additional storage.
- Type:
- Single Family
- Sq.Ft.:
- 2,053
- Status:
- Active
- Beds:
- 4
- Lot size:
- 0.41 Acres
- Year built:
- 2023
- Baths:
- 3.00
- MLS#:
- 202309287
- Subdivision:
- Champions Run
ADDITIONAL INFORMATION
Gorgeous new Bellamy plan by D.R. Horton in beautiful Champions Run featuring a 1st floor study. Open concept layout with an island kitchen with stainless steel appliances, beautiful cabinetry, walk-in pantry and walk-out breakfast room and all open to the spacious great room. Spacious upstairs homeowners retreat with an en suite that includes a double bowl vanity, walk-in shower and walk-in closet. There are 3 additional bedrooms, a centrally located hall bathroom and laundry room. 2 bay garage.
- Type:
- Single Family
- Sq.Ft.:
- 1,398
- Status:
- Active
- Beds:
- 3
- Lot size:
- 0.26 Acres
- Year built:
- 2018
- Baths:
- 2.00
- MLS#:
- 202309113
- Subdivision:
- Harmony Woods
ADDITIONAL INFORMATION
This adorable home is back on the market through no fault of its own - now's your chance! Welcome HOME in Harmony Woods subdivision! This newer home (2018) offers 10' ceilings with an OPEN FLOOR PLAN with split bedrooms, which provides plenty of space throughout. Enjoy the EAT IN KITCHEN with stainless steel appliances and access to a FENCED IN SPACIOUS BACKYARD! Entertaining is a breeze on the back patio. Call now for your personal showing!
$389,900
909 Audobon Court Memphis, IN 47143
- Type:
- Single Family
- Sq.Ft.:
- 2,555
- Status:
- Active
- Beds:
- 4
- Lot size:
- 0.23 Acres
- Year built:
- 2022
- Baths:
- 5.00
- MLS#:
- 202308983
- Subdivision:
- Kingsland Fields
ADDITIONAL INFORMATION
Come check out this BEAUTIFUL Harrison II open-floorplan in Kingsland Fields! STUNNING Gray Siding and BRICK exterior! A large living and kitchen space will suit your needs for everyday living and is also perfect for company! This home is situated with a beautiful COVERED DECK with a ceiling fan to relax on when itâs too hot for the sun! Granite Countertops and an Ice White Backsplash in the kitchen will maximize the beauty of this kitchen space! All the lighting that you need will be provided in the home, with additional Rope Lighting added in to the Master Bedroom to WOW your space! Ever dreamed of having a Barn Door? Now is your chance to have one in your Master Bedroom space! Luxury Vinyl Plank in all of the major living spaces and Carpet for the bedrooms will keep you cozy and well-insulated where it matters! The daylight basement has a huge family room for entertaining and a 4th bedroom and full bathroom. Come see why this is such a great price for this home! LOT #426
- Type:
- Single Family
- Sq.Ft.:
- 1,274
- Status:
- Active
- Beds:
- 3
- Lot size:
- 0.23 Acres
- Year built:
- 2007
- Baths:
- 2.00
- MLS#:
- 202308696
- Subdivision:
- Deerfield Crossing
ADDITIONAL INFORMATION
What a great place to live, with both a country feel and yet being within minutes of the city. This beautiful ranch has a split floor plan with many remodels for the new owner. The home has newer flooring throughout and all the rooms have been repainted. The hall bath has a new vanity, recent new appliances, updated landscaping and a new no-salt water conditioner plus many other upgrades. Out back is your own tropical oasis! A new Zen Garden is a private place for total relaxation when not swimming in the beautiful pool. New composite Deck and Patio has been added in the rear of the home and pool area. The yard also has a fireplace area with seating, a flower garden and 2 storage sheds. The neighborhood is a great place to live with sidewalks and biking/walking areas throughout the community. Champion's Point Golf Club is very close for the golfers in the home and Louisville is conveniently only 20 minutes away. You may never want to leave!
$368,990
1006 Legend Court Memphis, IN 47143
- Type:
- Single Family
- Sq.Ft.:
- 2,794
- Status:
- Active
- Beds:
- 4
- Lot size:
- 0.19 Acres
- Year built:
- 2022
- Baths:
- 3.00
- MLS#:
- 202308700
- Subdivision:
- Champions Run
ADDITIONAL INFORMATION
New Construction by Fischer Homes in the beautiful Champions Run community with the Jensen Modern Farmhouse plan. Stunning island kitchen with upgraded countertops and cabinetry. Spacious family room expands to light-filled morning room. First floor study and additional rec room. Primary Suite with private bath and walk-in closet. Three additional bedrooms, loft, and hall bath. Two car garage.
- Type:
- Single Family
- Sq.Ft.:
- 2,043
- Status:
- Active
- Beds:
- 4
- Lot size:
- 0.23 Acres
- Year built:
- 2023
- Baths:
- 2.00
- MLS#:
- 202308569
- Subdivision:
- Deerfield Crossing
ADDITIONAL INFORMATION
New charming and affordable construction that sticks out from the competition. Make yourself at home in this large 2043 sq ft home with a ranch style split floor plan with extra living quarters upstairs with electric built in fireplace with area for a large bedroom, office/study, game room or even a large play room. Check out the curb appeal with lots of landscaping and hardie board front covering. Covered front porch and tastefully landscaped. Enjoy your large open kitchen with beautiful cabinets, GRANITE counters, all matching stainless steel appliances including the refrigerator and tons of counter space. Walk- in pantry that has custom built in shelves for extra storage! Just off the eat-in kitchen. Step off the living room into your own personal owners suite with large walk-in closet and huge bathroom with dual vanity sinks and walk-in shower and soaker tub. Talk about an awesome utility room that features, tons of cabinetry and butcher block counters, washer and dryer hookup and laundry sink for convenience. Time to head out back and notice a large covered porch and a huge yard. Attic access with built in flooring above the garage. This home also qualifies for as little as NO MONEY DOWN to those who qualify through the USDA loan option. A showing is a sale!
- Type:
- Single Family
- Sq.Ft.:
- 1,460
- Status:
- Active
- Beds:
- 3
- Lot size:
- 0.23 Acres
- Year built:
- 2020
- Baths:
- 2.00
- MLS#:
- 202308668
- Subdivision:
- Deerfield Crossing
ADDITIONAL INFORMATION
***OPEN HOUSE*** SUNDAY JUNE 16TH, 2-4P***What a great craftsman style home in Memphis Indiana! Built in 2020, this property boasts several upgrades, including shiplap accents, granite countertops, and luxury vinyl plank flooring. With the open floor plan and three bedrooms and two bathrooms, this home will accommodate the needs of a family or individuals requiring extra space. The interior layout of the home follows a split floor plan, which provides added privacy and separates the master suite from the other bedrooms. Cathedral and vaulted ceilings grace this home, adding a sense of spaciousness and architectural interest which enhances the overall appeal and value of the home. Enjoy your morning coffee on the front covered porch with a tiered roofline, which offers a welcoming outdoor space for relaxation or socializing. The garage is designed to accommodate larger trucks and cars, providing ample space for parking and storage. The exterior of the home combines brick with hardie board accents, creating an attractive and visually appealing facade. This awesome home is conveniently situated in the beautiful Deerfield Crossing in Memphis IN. Minutes from I-65, you will have an easy and quick access to Louisville, KY. Experience the joys of suburban living while being within a short commute to the city. This is one that won't last long. Call today for an appointment!!
- Type:
- Single Family
- Sq.Ft.:
- 1,400
- Status:
- Active
- Beds:
- 3
- Lot size:
- 0.22 Acres
- Year built:
- 2016
- Baths:
- 2.00
- MLS#:
- 202308487
- Subdivision:
- Sunset Hills
ADDITIONAL INFORMATION
WELCOME to 13125 Sunnybrook Drive! This is the one you've been waiting for! A move-in ready, ranch-style home just minutes from I-65. What's not to LOVE?! The interior includes some nice updates and features including: BRAND NEW Flooring in the Living Room AND Kitchen, newer blinds, an open, split bedroom floor plan, an eat-in kitchen, AND a large living room great for relaxing OR entertaining. The exterior offers several great amenities as well. You will find a covered porch, freshly updated landscaping, a stone patio for sitting or grilling out, a fully fenced in back yard with lots of green space - great for the kids and dogs to play, and an attached spacious 2-car garage. This home offers 3 Bedrooms, 2 Full Bathrooms, an eat-in Kitchen and lots of great features. Schedule your showing today OR call us with questions!
- Type:
- Single Family
- Sq.Ft.:
- 2,558
- Status:
- Active
- Beds:
- 4
- Lot size:
- 1 Acres
- Year built:
- 2001
- Baths:
- 3.00
- MLS#:
- 202308455
- Subdivision:
- Harvest Ridge
ADDITIONAL INFORMATION
This spectacular one owner home sets on a 1 acre lot without an HOA! It features 4 bedrooms and 3 full bathrooms! The vaulted ceiling and wood burning fireplace in the living room that opens up to the large eat in kitchen is a perfect place to entertain. The walkout basement has a large family room with fireplace as well. The basement also has a sink and microwave. The family room also has a projector, screen, and built in speakers. There are two laundry locations in this home. The fenced backyard offers a scenic view from the deck and an above ground pool to relax in after a long day. Your fur babies are also safe since this has an invisible dog fence in both the front and back yards. The front driveway has an extra parking pad. Hurry ... this one won't last long!
$299,990
1004 Legend Court Memphis, IN 47143
- Type:
- Single Family
- Sq.Ft.:
- 1,842
- Status:
- Active
- Beds:
- 3
- Lot size:
- 0.25 Acres
- Year built:
- 2024
- Baths:
- 3.00
- MLS#:
- 202308367
- Subdivision:
- Champions Run
ADDITIONAL INFORMATION
New Construction by Fischer Homes in the beautiful Champions Run community with the Wesley Western Craftsman plan. Stunning island kitchen with upgraded countertops and cabinetry. Spacious family room expands to light-filled morning room. First floor study with double doors. Primary Suite with private bath and walk-in closet. Two additional bedrooms, loft, and hall bath. Two car garage.
$344,900
509 Weaver Road Memphis, IN 47143
- Type:
- Single Family
- Sq.Ft.:
- 1,643
- Status:
- Active
- Beds:
- 4
- Lot size:
- 2 Acres
- Year built:
- 1978
- Baths:
- 3.00
- MLS#:
- 202308298
ADDITIONAL INFORMATION
Make plans to come see the recently updated home in one of the most sought out areas in Memphis! This four bedroom three bath home sits on two private acres of land and features a large detached pole barn for parking, small horse stalls and room for large mowers. Inside notice all new luxury vinyl plank flooring, new carpet in bedrooms, lots of custom features including butcher block counters, new shaker style cabinets, all new black fixtures throughout, custom coat entry hangers, and all new vanityâs in bathrooms. Large eat-in kitchen with bay window over looking the expansive back yard. Check out the large owners suite with dual vanityâs and tiled shower. Three other large bedrooms with deep closets and another two full bathrooms for a second owners suite or mother in law suite. The living room is big enough for large furniture and has access to the large rear deck with hot tub hook up and just a few yards away from a once above ground pool spot with electric hook up in place. The backyard is very private with access to the rear pole barn making it a perfect spot for a future mini farm. This home also qualifies for as little as no money down to those who qualify through the USDA loan option. Call today to see this great value!
- Type:
- Single Family
- Sq.Ft.:
- 1,787
- Status:
- Active
- Beds:
- 3
- Lot size:
- 0.46 Acres
- Year built:
- 2011
- Baths:
- 2.00
- MLS#:
- 202307665
- Subdivision:
- Silver Creek Plains
ADDITIONAL INFORMATION
Beautiful 3 bedroom two bath home conveniently located in Memphis on almost a half acre lot! ! This home is only a couple minutes to I-65 and 20 minutes to Louisville! Inside features are an open concept floor plan, new water heater, custom beams in the living room, wine rack in the spacious kitchen, new garbage disposal, stainless steel appliances, large master closet, crown molding in all three bedrooms, jetted tub in master, vaulted ceilings in living room and trey ceiling in master! The carpet is two years old and has one of the thickest pads out there. Above the garage is added storage. Outside features include a large fenced in yard, 13x26 screened in concrete patio with brand new dog door, 13x17 shed with lots of storage and lean to, country views out the front of home, dead end street on a cul de sac and a 12 year old cherry tree! There's lots to see with this property! Call now for your private showing!
- Type:
- Single Family
- Sq.Ft.:
- 2,430
- Status:
- Active
- Beds:
- 4
- Lot size:
- 0.45 Acres
- Year built:
- 2023
- Baths:
- 3.00
- MLS#:
- 202307704
- Subdivision:
- Kingsland Fields
ADDITIONAL INFORMATION
STERLING II PLAN. This Home has a Full Rear Walkout Finished Basement with 9' Foundation Walls. Great Views to the Rear and Large Open Deck and Lower Level Patio - both great for outside entertaining. The Sterling II has Spacious Room Sizes and is a Split Bedroom Ranch Plan offering 4 Bedrooms, 3 Full Baths, and 10' Ceilings on the Main Level. DISCOVER THE DIFFERENCE of a DISCOVERY BUILDERS BUILT HOME. Come see our Finishes and Upgrades included...High-Efficiency Heating/Cooling Systems, Spray Foam Insulated Walls, Insulated Garage Doors, High-Quality Finishes - See WHY SO MANY are SPEAKING SO HIGHLY about Discovery Builders and their Attention to the Details. Sq ft & rm sz approx.
- Type:
- Single Family
- Sq.Ft.:
- 2,053
- Status:
- Active
- Beds:
- 4
- Lot size:
- 0.21 Acres
- Year built:
- 2023
- Baths:
- 3.00
- MLS#:
- 202307598
- Subdivision:
- Champions Run
ADDITIONAL INFORMATION
Gorgeous new Bellamy plan by D.R. Horton in beautiful Champions Run featuring a 1st floor study. Open concept layout with an island kitchen with stainless steel appliances, beautiful cabinetry, walk-in pantry and walk-out breakfast room and all open to the spacious great room. Spacious upstairs homeowners retreat with an en suite that includes a double bowl vanity, walk-in shower and walk-in closet. There are 3 additional bedrooms, a centrally located hall bathroom and laundry room. 2 bay garage.
- Type:
- Single Family
- Sq.Ft.:
- 1,771
- Status:
- Active
- Beds:
- 4
- Lot size:
- 0.41 Acres
- Year built:
- 2023
- Baths:
- 2.00
- MLS#:
- 202307597
- Subdivision:
- Champions Run
ADDITIONAL INFORMATION
Charming new Chatham plan by D.R. Horton in beautiful Champions Run featuring one floor living at it's finest. Open concept layout with an island kitchen with stainless steel appliances, beautiful cabinetry, walk-in pantry and walk-out breakfast room to the covered patio all open to the spacious great room. Large homeowners retreat with an en suite that includes a double bowl vanity, walk-in shower and walk-in closet. There are 3 additional bedrooms, a centrally located hall bathroom and laundry room. 2 bay garage.
- Type:
- Single Family
- Sq.Ft.:
- 1,498
- Status:
- Active
- Beds:
- 3
- Lot size:
- 0.3 Acres
- Year built:
- 2023
- Baths:
- 2.00
- MLS#:
- 202307595
- Subdivision:
- Champions Run
ADDITIONAL INFORMATION
Trendy new Harmony plan by D.R. Horton in beautiful Champions Run featuring one floor living at it's finest. Open concept layout with an island kitchen with stainless steel appliances, beautiful cabinetry, walk-in pantry and walk-out breakfast room all open to the spacious great room. Tucked away homeowners retreat with an en suite that includes a double bowl vanity, walk-in shower, linen closet and walk-in closet. There are 2 additional bedrooms, a centrally located hall bathroom and laundry room. 2 bay garage.
Albert Wright Page, License RB14038157, Xome Inc., License RC51300094, [email protected], 844-400-XOME (9663), 4471 North Billman Estates, Shelbyville, IN 46176

Information is provided exclusively for consumers personal, non - commercial use and may not be used for any purpose other than to identify prospective properties consumers may be interested in purchasing. Copyright © 2024, Southern Indiana Realtors Association. All rights reserved.
Memphis Real Estate
The median home value in Memphis, IN is $299,900. This is higher than the county median home value of $213,800. The national median home value is $338,100. The average price of homes sold in Memphis, IN is $299,900. Approximately 90.46% of Memphis homes are owned, compared to 9.54% rented, while 0% are vacant. Memphis real estate listings include condos, townhomes, and single family homes for sale. Commercial properties are also available. If you see a property you’re interested in, contact a Memphis real estate agent to arrange a tour today!
Memphis, Indiana has a population of 790. Memphis is more family-centric than the surrounding county with 34.75% of the households containing married families with children. The county average for households married with children is 28.58%.
The median household income in Memphis, Indiana is $81,111. The median household income for the surrounding county is $62,296 compared to the national median of $69,021. The median age of people living in Memphis is 33.4 years.
Memphis Weather
The average high temperature in July is 87.4 degrees, with an average low temperature in January of 23.4 degrees. The average rainfall is approximately 45.2 inches per year, with 10.1 inches of snow per year.
