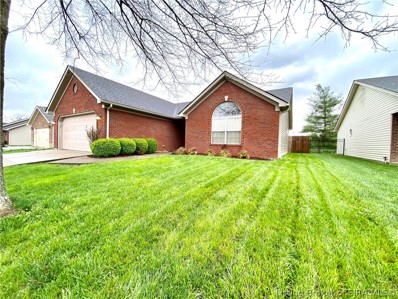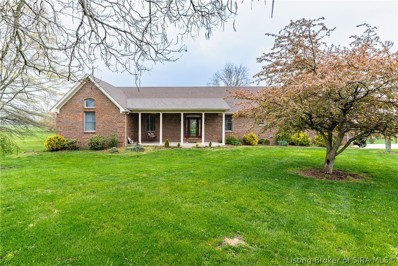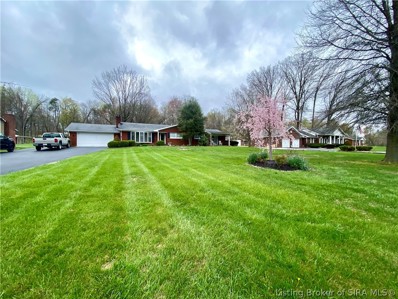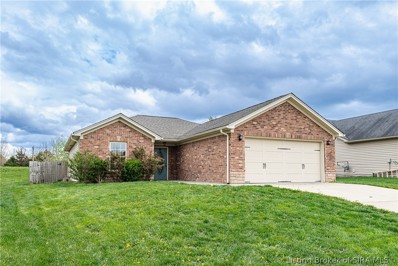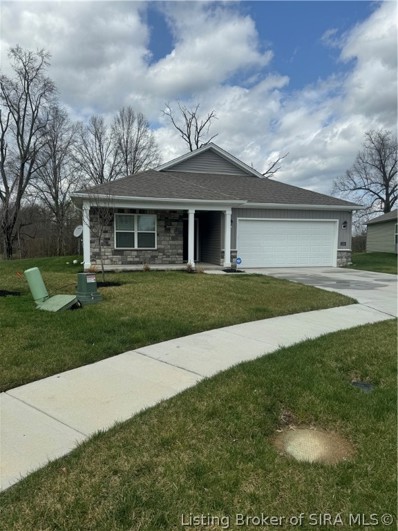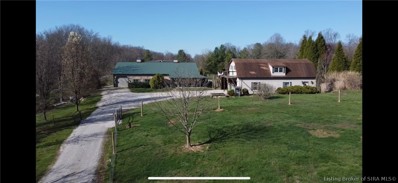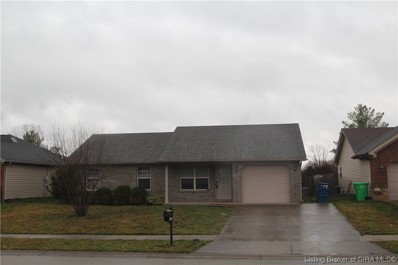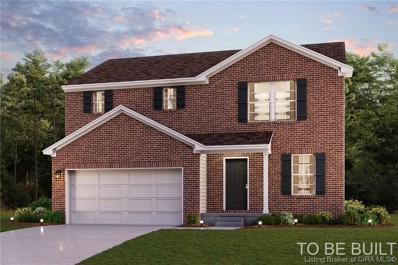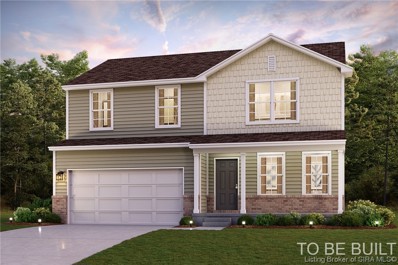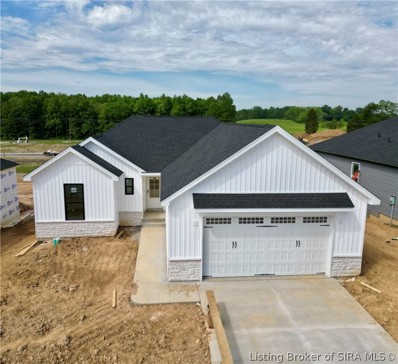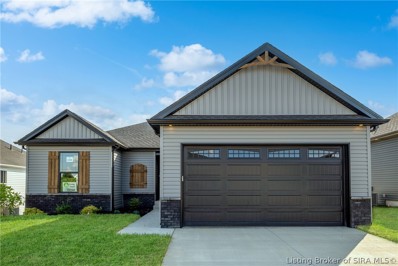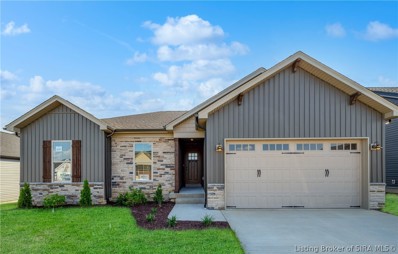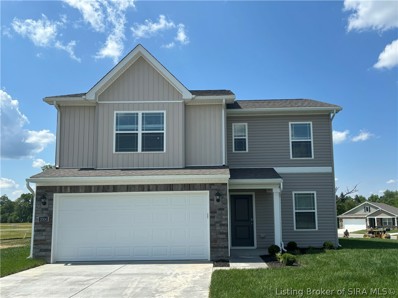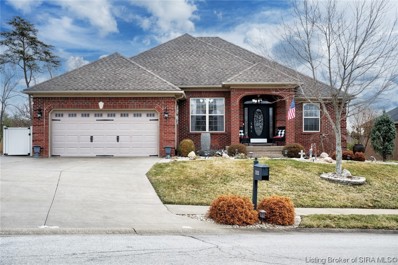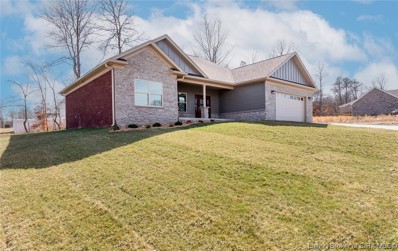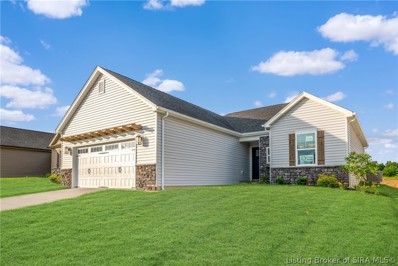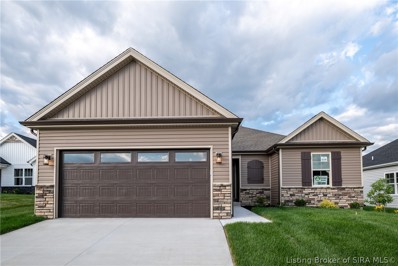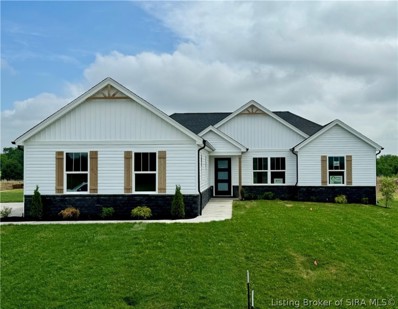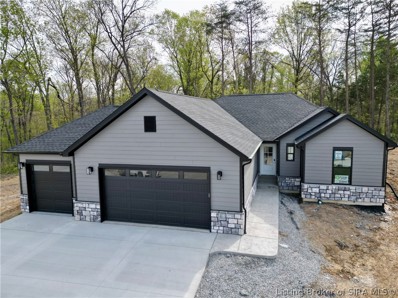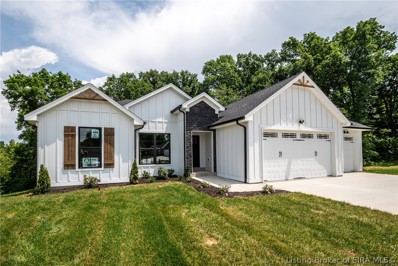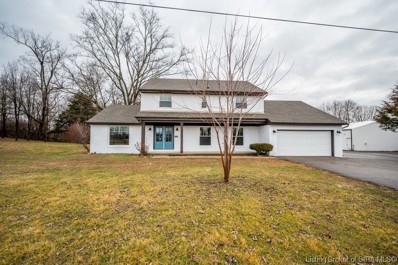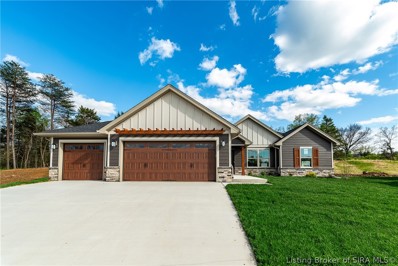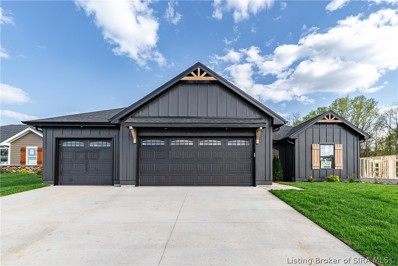Memphis IN Homes for Sale
- Type:
- Single Family
- Sq.Ft.:
- 1,358
- Status:
- Active
- Beds:
- 3
- Lot size:
- 0.22 Acres
- Year built:
- 2007
- Baths:
- 2.00
- MLS#:
- 202407087
- Subdivision:
- Harmony Woods
ADDITIONAL INFORMATION
- Type:
- Single Family
- Sq.Ft.:
- 3,104
- Status:
- Active
- Beds:
- 3
- Lot size:
- 1.93 Acres
- Year built:
- 2000
- Baths:
- 3.00
- MLS#:
- 202407126
ADDITIONAL INFORMATION
Gorgeous Country Setting! Move in Ready! Home is being sold as is-inspections welcome. BEAUTIFULLY MAINTAINED and Updated, Brick Ranch, 3/4 Beds, 3 Full Baths, FINISHED WALKOUT, situated on NEARLY 2 Acres! You will LOVE the wonderful VIEWS from every window, HUGE COVERED PORCH welcomes you! Lrg Foyer w/Custom Curio/Cabs, NEWER WIDE PLANK Wood Laminate Flooring. Open Living/Kitchen/Dining. Creek Stone Wood-burning FP, TONS of Natural Light from Andersen Doors/Windows! Lrg Eat-in Dining/Breakfast Nook, Painted Cabs, GRANITE BAR w/Seating/Serving, STAINLESS Appls. HUGE Walk-in PANTRY! Sunken Sun Room overlooking BEAUTIFUL Yard, Laundry Mud Rm off Garage. 3 Lrg Beds on Main Floor, Full Hall Bath. Main Bed Fits King Size Furniture, w/Dbl Closet, access to UPDATED Bath w/Lrg CUSTOM Walk-in Tile Shower w/Glass Doors. FINISHED LOWER LEVEL WALKOUT! Lrg Rec/Great Room, 2nd Stone FP, PERFECT for TV/Entertainment, Walk-out to COVERED EXPANSIVE Patio, VERY LARGE Game/Billiard Room (Possible 4th Bed) BRAND NEW CARPET w/Wet Bar, Lrg Closet and 3rd FULL BATH. Oversized 2 Car Garage, HUGE DECK ACROSS BACK, Dog Run Park Area, HVAC Blower NEW 2019, SEPTIC just PUMPED APRIL 2024! Sq ft & rm sz approx.
$284,900
2415 Johnson Pass Memphis, IN 47143
Open House:
Sunday, 1/5 2:00-4:00PM
- Type:
- Single Family
- Sq.Ft.:
- 1,425
- Status:
- Active
- Beds:
- 3
- Lot size:
- 0.22 Acres
- Year built:
- 2024
- Baths:
- 2.00
- MLS#:
- 202406931
- Subdivision:
- Fairview Farm
ADDITIONAL INFORMATION
* ASK ABOUT OUR RATE BUYDOWN AND NO CLOSING COSTS OPTIONS. * *MOVE-IN READY* Everyone loves the INDEPENDENCE PLAN! This thoughtfully designed home features 3 bedrooms and 2 full bathrooms with 1425 sq. ft. Admire the cohesive interior design for that High-End Look! Enjoy the large open floor plan designed for entertaining. This plan has an open eat-in kitchen with a 5 ft. kitchen island, all soft-close cabinets, tile backsplash, Large corner pantry, stainless steel appliances, and stone countertops. You will love the pendant lights over the island accentuated by the light fixture in the dining area. The Great Room has a fireplace with built-ins and pet-friendly flooring. The master bath has dual sinks and a linen closet for added space, coordinating plumbing fixtures and a tile shower. The mechanical closet offers easy access to the Energy Efficient Water Heater and Furnace! This home also has an attached two-car garage and a nice patio. SMART ENERGY RATED. Square feet is approx.; if critical, buyers should verify. LOT 120
$284,900
2411 Johnson Pass Memphis, IN 47143
Open House:
Sunday, 1/5 2:00-4:00PM
- Type:
- Single Family
- Sq.Ft.:
- 1,425
- Status:
- Active
- Beds:
- 3
- Lot size:
- 0.22 Acres
- Year built:
- 2024
- Baths:
- 2.00
- MLS#:
- 202406925
- Subdivision:
- Fairview Farm
ADDITIONAL INFORMATION
* ASK ABOUT OUR RATE BUYDOWN AND NO CLOSING COSTS OPTIONS. * *MOVE-IN READY* Curb Appeal: Sleek and Modern. This well-designed home features 3 bedrooms and 2 full bathrooms with 1425 sq. ft. Admire the cohesive interior design for that High-End Look! Enjoy the large open floor plan designed for entertaining. This plan has an open eat-in kitchen with a 5 ft. kitchen island, all soft-close WHITE cabinets, tile backsplash, Large corner pantry, stainless steel appliances, and Silver Pearl Granite countertops. You will love the pendant lights over the island accentuated by the light fixture in the dining area. The master bath has dual sinks and a linen closet for added space, coordinating plumbing fixtures and a tile shower. The mechanical closet offers easy access to the Energy Efficient Water Heater and Furnace! This home also has an attached two-car garage and a nice patio. SMART ENERGY RATED. Square feet is approx.; if critical, buyers should verify. LOT 122
- Type:
- Single Family
- Sq.Ft.:
- 2,811
- Status:
- Active
- Beds:
- 4
- Lot size:
- 0.9 Acres
- Year built:
- 1963
- Baths:
- 3.00
- MLS#:
- 202406826
ADDITIONAL INFORMATION
Welcome home to this sprawling well maintained ranch with a great location. Great priced home for everything that is included! 4 bedrooms and 3 bathrooms with private owners suite wing of the house with jacuzzi tub, double bowl vanity, large closet and private covered porch. Large living room with fireplace and large front window, hardwood floors throughout. Eat-in kitchen with stainless steel appliances. 4 bedrooms upstairs in main level. Additional 530 sq ft attached enclosed sunroom heated with rented $65 yearly tank, currently used with lots of windows to enjoy your back drop of trees and wildlife in your back yard. Full basement with finished living areas and small kitchen, laundry room with shelving and extra storage room. 26x30 detached pole barn with electric, concrete floor and a two car attached garage giving you ample space for boats or larger vehicles. Large front and back yard with mature trees and landscaping. This is an overall nice home that qualifies for USDA loan options and offers quick access to interstate 65.
$218,500
5811 Harmony Woods Memphis, IN 47143
- Type:
- Single Family
- Sq.Ft.:
- 1,306
- Status:
- Active
- Beds:
- 3
- Lot size:
- 0.22 Acres
- Year built:
- 2017
- Baths:
- 2.00
- MLS#:
- 202406908
- Subdivision:
- Harmony Woods
ADDITIONAL INFORMATION
Looking for a deal? You have found it. Priced UNDER Harmony Woods comparable's, this 3 bedroom and 2 bathroom home is looking for the perfect person! Featuring a well laid out split floor plan. You are able to walk through the garage, into a large main bedroom suite, and unwind. You will LOVE the spacious main bathroom. While this home does require a little bit of love, such as carpet, flooring and a few other things, in this market it's the deal you have been waiting for. Call today for more details, or a PRIVATE showing.
$285,000
2208 Preakness Memphis, IN 47143
- Type:
- Single Family
- Sq.Ft.:
- 1,495
- Status:
- Active
- Beds:
- 3
- Lot size:
- 0.3 Acres
- Year built:
- 2023
- Baths:
- 2.00
- MLS#:
- 202406886
- Subdivision:
- Champions Run
ADDITIONAL INFORMATION
Looking for new without the wait?? This 3 bed, 2 full bath split floor plan is waiting for you. The DR Horton, smart home, will be perfect for those looking in the Champions Run subdivision. The home also features an open concept living space with vinyl flooring. You will have plenty of storage space throughout. The backyard is a peaceful retreat for those summer nights. Don't miss out on the chance to own this 2023 built property.
$367,500
1117 Weaver Road Memphis, IN 47143
- Type:
- Single Family
- Sq.Ft.:
- 2,128
- Status:
- Active
- Beds:
- 3
- Lot size:
- 3.02 Acres
- Year built:
- 1999
- Baths:
- 3.00
- MLS#:
- 202406742
ADDITIONAL INFORMATION
Dreaming of a charming mini farm? Check out this gem at 1117 Weaver Rd! With 3 acres of lush land, a spacious pole barn with office and bathroom, and a security gate for peace of mind, it's the perfect canvas for your country living dreams! The two-story home is just waiting for your personal touch to bring out its full potential. Home ac/furnace new in 2019 Home water heater new in 2018. Seller has also added a large koi pond, 4 small ponds, pool with large deck, replaced main gas line, and added 500 ft of woven wire fencing. Ready to make it yours? Contact us today to schedule a tour!
$229,900
5805 Harmony Woods Memphis, IN 47143
- Type:
- Single Family
- Sq.Ft.:
- 1,124
- Status:
- Active
- Beds:
- 3
- Lot size:
- 0.22 Acres
- Year built:
- 2010
- Baths:
- 2.00
- MLS#:
- 202406181
- Subdivision:
- Harmony Woods
ADDITIONAL INFORMATION
No waiting for a real nice, charming 3-bedroom home with vaulted great room, eat in kitchen with all kitchen appliances staying, sliding doors that walk out to the patio and your rear yard with privacy fence. The large bedroom has a trey ceiling, walk in closet and its own bath, all new carpeting, fresh paint. This home qualifies for 100% financing, call today to see if you qualify.
- Type:
- Single Family
- Sq.Ft.:
- 1,774
- Status:
- Active
- Beds:
- 4
- Lot size:
- 0.17 Acres
- Year built:
- 2024
- Baths:
- 3.00
- MLS#:
- 202406378
- Subdivision:
- Sunset Hills
ADDITIONAL INFORMATION
Come check out this BEAUTIFUL NEW 2-Story Home in the Sunset Hills Community! The desirable Dupont Plan boasts an open design encompassing the Living, Dining, and Kitchen spaces. The Kitchen has gorgeous cabinets, granite countertops, and Stainless-Steel Appliances (Including Range with a Microwave hood and Dishwasher). There are 1 bedroom and a full bathroom on the 1st floor. All other bedrooms, including the primary suite, are on the 2nd floor. In addition, the primary suite has a private bath with dual vanity sinks and a walk-in closet. The other 2 bedrooms are well-sized and share another full-sized bath. This desirable plan also includes an additional Loft Space and a Walk-in Laundry room on the 2nd floor.
- Type:
- Single Family
- Sq.Ft.:
- 1,774
- Status:
- Active
- Beds:
- 4
- Lot size:
- 0.21 Acres
- Year built:
- 2024
- Baths:
- 3.00
- MLS#:
- 202406377
- Subdivision:
- Sunset Hills
ADDITIONAL INFORMATION
Come check out this BEAUTIFUL NEW 2-Story Home in the Sunset Hills Community! The desirable Dupont Plan boasts an open design encompassing the Living, Dining, and Kitchen spaces. The Kitchen has gorgeous cabinets, granite countertops, and Stainless-Steel Appliances (Including Range with a Microwave hood and Dishwasher). There are 1 bedroom and a full bathroom on the 1st floor. All other bedrooms, including the primary suite, are on the 2nd floor. In addition, the primary suite has a private bath with dual vanity sinks and a walk-in closet. The other 2 bedrooms are well-sized and share another full-sized bath. This desirable plan also includes an additional Loft Space and a Walk-in Laundry room on the 2nd floor.
- Type:
- Single Family
- Sq.Ft.:
- 2,359
- Status:
- Active
- Beds:
- 4
- Lot size:
- 0.22 Acres
- Year built:
- 2024
- Baths:
- 3.00
- MLS#:
- 202406082
- Subdivision:
- Fairview Farm
ADDITIONAL INFORMATION
Introducing The "Brooklynn" Plan in ASB's newest development of FAIRVIEW FARM for which is right on the edge of Sellersburg and Memphis! This floor plan is a gorgeous 4 bedroom, 3 bathroom open floor plan that boast a true foyer, vaulted ceiling, expansive kitchen with walk in pantry, eat in dining area, breakfast bar, stainless steel appliances, granite or quartz countertops in kitchen and baths, LVP "life proof" flooring, and overall QUALITY finishes and craftsmanship! This is a split bedroom floorplan w/ a sprawling owners suite with a beautiful bath w/ dual sinks, shower, and large walk in closet. The WALKOUT BASEMENT offers a large family room, 4th bedroom, bath, and plenty of storage. This new development is just minutes from the expressway, downtown Sellersburg, and the prestigious Covered Bridge Golf Course! Builder provides an RWC Warranty at closing and this home is ENERGY SMART RATED providing optimal energy savings. If this plan doesn't work for you, you might consider one of our other nearby developments in Limestone Creek, Hawthorn Glen, or Kingsland Fields!
- Type:
- Single Family
- Sq.Ft.:
- 2,206
- Status:
- Active
- Beds:
- 4
- Lot size:
- 0.22 Acres
- Year built:
- 2024
- Baths:
- 3.00
- MLS#:
- 202406077
- Subdivision:
- Fairview Farm
ADDITIONAL INFORMATION
The "Emerson" Plan in ASB's newest development of FAIRVIEW FARM, right on the edge of Sellersburg and Memphis! This floor plan is becoming one of the most popular! As soon as you step inside, you will immediately notice the soaring 10 ft ceiling height in the expansive living room that offers LVP "life proof" flooring, recessed lighting, and flows right into the dining area and kitchen. The kitchen offers an abundance of cabinet and counter space for which will be Granite or Quartz, kitchen island and breakfast bar! All bedrooms are a great size, including the owners suite that offers a private ensuite bath with separated dual sink, two walkin closets, and separate shower.The WALKOUT BASEMENT offers a large family room, 4th bedroom and full bath, with plenty of storage. This new development is just minutes from the expressway, downtown Sellersburg, and the prestigious Covered Bridge Golf Course! Builder provides an RWC Warranty at closing and this home is ENERGY SMART RATED! If this home doesn't fits your needs, you might consider checking out some of the other ASB developments at Limestone Creek, Hawthorn Glen, or Kingsland Fields!
- Type:
- Single Family
- Sq.Ft.:
- 2,149
- Status:
- Active
- Beds:
- 4
- Lot size:
- 0.22 Acres
- Year built:
- 2024
- Baths:
- 3.00
- MLS#:
- 202406186
- Subdivision:
- Fairview Farm
ADDITIONAL INFORMATION
Introducing The "Jude" Plan in ASB's newest development of FAIRVIEW FARM for which is right on the edge of Sellersburg and Memphis! This floor plan is a gorgeous 4 bedroom, 3 bathroom open floor plan that boast a true foyer, vaulted ceiling, expansive kitchen with pantry, eat in dining area, breakfast bar, stainless steel appliances, granite or quartz countertops in kitchen and baths, LVP "life proof" flooring, and overall QUALITY finishes and craftsmanship. This is a split bedroom floorplan w/ a sprawling owners suite with a beautiful bath w/ dual sinks, separate shower, and large walk in closet. The WALKOUT basement offers a 4th bedroom, full bath, large family room and plenty of storage. This new development is just minutes from the expressway, downtown Sellersburg, and the prestigious Covered Bridge Golf Course! Builder provides an RWC Warranty at closing and this home is ENERGY SMART RATED! If this one doesn't work for you, you might consider checking out some of our other developments in Limestone Creek, Hawthorn Glen, OR Kingsland Fields!
$294,900
2004 Derby Way Memphis, IN 47150
- Type:
- Single Family
- Sq.Ft.:
- 1,818
- Status:
- Active
- Beds:
- 3
- Lot size:
- 0.24 Acres
- Year built:
- 2024
- Baths:
- 3.00
- MLS#:
- 202406187
- Subdivision:
- Champions Run
ADDITIONAL INFORMATION
Stylish new Sienna plan by D.R. Horton in beautiful Champions Run featuring an open concept design with a well equipped island kitchen including a large walk-in pantry and breakfast room all open to the spacious family room. Upstairs you'll find the homeowners retreat with an en suite that includes a double bowl vanity, walk-in shower, water closet and walk-in closet. There are 2 additional bedrooms each with a walk-in closet, a centrally located hall bathroom, loft and convenient 2nd floor laundry room. 2 bay garage. Photos representative of plan only and may vary as built. Home is complete. D.R. Horton will pay pay $8,500 towards buyer's costs with preferred lender. Below market financing available with use of preferred lender. Agents are encouraged and empowered to work directly with the builder without limitations.
- Type:
- Single Family
- Sq.Ft.:
- 3,506
- Status:
- Active
- Beds:
- 4
- Lot size:
- 0.33 Acres
- Year built:
- 2007
- Baths:
- 3.00
- MLS#:
- 202406138
- Subdivision:
- Kingsland Fields
ADDITIONAL INFORMATION
You can feel the love the moment you step foot inside. Beautiful foyer that opens up to a large fully equipped eat in kitchen with custom maple cabinets, new granite countertops, reverse osmosis filtration system, island plus breakfast bar. Formal dining room with hardwood. Gas fireplace boasts beautiful custom mantle in spacious living room which leads out to a newly built magnificent two tier screened in composite deck; this space is magical as it overlooks the well-groomed back yard. Perfect place to enjoy your morning coffee or to cuddle up with a good book to end the day. Split bedroom floor plan. Primary bedroom with tray ceiling, bath with granite that features jetted tub plus separate shower, walk in closet. The finished basement is the place to entertain. Completely open lower level with family room, rec area plus kitchenette with plenty of cabinets, refrigerator and microwave. Huge 4th bedroom in lower level, full bath. Huge, covered patio area. Wireless security system with cameras, panic buttons and sensors are installed. Google nest. Gorgeous landscaping in front and back of home. Fenced back yard. Oversize driveway to eliminate the need for on street parking. Tv mounts will stay, TVs will be removed. Bell in kitchen, shelves in master bedroom, pool cue racks do not stay. Lights on basement walls are not connected and do not stay they are for decor only.
$359,000
901 Audobon Court Memphis, IN 47143
- Type:
- Single Family
- Sq.Ft.:
- 1,650
- Status:
- Active
- Beds:
- 3
- Lot size:
- 0.36 Acres
- Year built:
- 2023
- Baths:
- 2.00
- MLS#:
- 202406105
- Subdivision:
- Kingsland Fields
ADDITIONAL INFORMATION
Take a look at this one! There's new construction and then there's Next Level Construction - this is Next Level Construction. Quality is all in the details, and this one has a focus on the details - From the soft close drawers and doors on all the Amish built cabinetry, the premium carpet and padding in all the bedrooms, to the complete stainless steel LG appliance package including Fridge, Stove, Microwave, and Dishwasher, and the built in USB chargers built into the outlets, to the built in electric car charging outlet in the garage.
- Type:
- Single Family
- Sq.Ft.:
- 1,446
- Status:
- Active
- Beds:
- 3
- Lot size:
- 0.22 Acres
- Year built:
- 2024
- Baths:
- 2.00
- MLS#:
- 202406058
- Subdivision:
- Fairview Farm
ADDITIONAL INFORMATION
Introducing The "Brooklynn" Plan in ASB's newest development of FAIRVIEW FARM! This floor plan is a gorgeous 3 bedroom, 2 bathroom open floor plan that boast a true foyer, vaulted ceiling, expansive kitchen with pantry, eat in dining area, breakfast bar, stainless steel appliances, LVP "life proof" flooring, and overall QUALITY finishes and craftsmanship. This is a split bedroom floorplan w/ a sprawling owners suite with a beautiful bath w/ dual sinks, shower, and large walk in closet. This new development is just minutes from the expressway, downtown Sellersburg, and the prestigious Covered Bridge Golf Course! Builder provides an RWC Warranty at closing and this home is ENERGY SMART RATED! If this home doesn't fits your needs, you might consider checking out some of ASB's other developments at Hawthorn Glen and Kingsland Fields! We have lots of great homes to choose from!
- Type:
- Single Family
- Sq.Ft.:
- 1,508
- Status:
- Active
- Beds:
- 3
- Lot size:
- 0.22 Acres
- Year built:
- 2024
- Baths:
- 2.00
- MLS#:
- 202406053
- Subdivision:
- Fairview Farm
ADDITIONAL INFORMATION
Introducing The "Emerson" Plan in ASB's newest development of FAIRVIEW FARM. This floor plan is becoming one of the most popular! As soon as you step inside, you will immediately notice the soaring 10 ft ceiling height in the expansive living room that offers LVP "life proof" flooring, recessed lighting, and flows right into the dining area and kitchen. The kitchen offers an abundance of cabinet and counter space, kitchen island and breakfast bar! All bedrooms are a great size, including the owners suite that offers a private ensuite bath with separated dual sink, two walkin closets, and separate shower. This new development is just minutes from the expressway, downtown Sellersburg, and the prestigious Covered Bridge Golf Course! Builder provides an RWC Warranty at closing and this home is ENERGY SMART RATED! If this home doesn't meet your needs, you might consider ASB's other developments at Hawthorn Glen or Kingsland Fields! You just can't beat what you get for the price!
- Type:
- Single Family
- Sq.Ft.:
- 1,436
- Status:
- Active
- Beds:
- 3
- Lot size:
- 0.33 Acres
- Year built:
- 2024
- Baths:
- 2.00
- MLS#:
- 202406021
- Subdivision:
- Fairview Farm
ADDITIONAL INFORMATION
Introducing The "ALLEN" Plan with a 3 CAR GARAGE in ASB's newest development of FAIRVIEW FARM! Situated on a CORNER LOT, this gorgeous 3 bedroom, 2 bath open floor plan offers a 10 ft smooth ceiling in the great room for which flows right into the kitchen and dining area, making this one an entertainers dream! The kitchen has gorgeous sleek cabinetry, quartz or granite countertops, breakfast bar, corner Pantry, stainless steel appliances, and eat in dining area! All of the bedrooms are a great size including the owners suite for which offers a private award winning en suite bath with dual separated sinks, 2 walk in closets, and a shower! This new development is just minutes from the expressway, downtown Sellersburg, and the prestigious Covered Bridge Golf Course! Builder provides an RWC Warranty at closing and this home is ENERGY SMART RATED! If this home doesn't fit your needs, you might consider the other nearby ASB developments at Hawthorn Glen and Kingsland Fields
- Type:
- Single Family
- Sq.Ft.:
- 2,484
- Status:
- Active
- Beds:
- 4
- Lot size:
- 0.48 Acres
- Year built:
- 2024
- Baths:
- 3.00
- MLS#:
- 202406009
- Subdivision:
- Kingsland Fields
ADDITIONAL INFORMATION
This is the Brooklynn Plan with a 3 car garage, QUALITY built by ASB! Situated on an incredible CULDESAC and WOODED LOT, this is a wide open floor plan with a true foyer area that flows right into the great room with cathedral ceilings and kitchen area that boast a breakfast bar with a QUARTZ or GRANITE countertop, tons of cabinet space, dining area, and breakfast bar! Coming from the garage is a hallway with a separate laundry room, drop zone area with bench and hooks, and entry way to the owners suite that includes an en suite bath with dual sink w/ granite or quartz top, Big separate shower, and walk in closet. Bedrooms 2 and 3 are a great size, 11x11.5 and 11x10 (walk in closet) and a full bath in between! The FINISHED DAYLIGHT BASEMENT is wide open and has approximately 825 sq ft finished, complete with a family room, 4th bedroom, 3rd bath and tons of storage. ASB Homes are ENERGY SMART RATED and come with an RWC Insurance backed structural WARRANTY at closing. If this one doesn't meet your needs, you might consider one of the other ASB developments at Kingsland Fields or Hawthorn Glen!
- Type:
- Single Family
- Sq.Ft.:
- 2,314
- Status:
- Active
- Beds:
- 4
- Lot size:
- 0.46 Acres
- Year built:
- 2024
- Baths:
- 3.00
- MLS#:
- 202406000
- Subdivision:
- Kingsland Fields
ADDITIONAL INFORMATION
Welcome to Kingsland Fields! Minutes to expressway and approximately 10 minutes to Louisville, this "ALLEN" Plan by ASB has always been a crowd favorite! Not only does this one have an awesome CULDESAC LOT with wooded backdrop, but it offers an incredible curb appeal and 3 CAR GARAGE! This is a WIDE OPEN floor plan perfect for every occasion and offers 10 ft smooth ceilings, recessed lighting, LVP "life proof" flooring, dining area, and gorgeous kitchen with breakfast bar, quartz or granite counters, corner pantry and sleek cabinetry. All bedrooms are a great size including the owners suite for which offers 2 Walk in closets, separated double vanity with granite or quartz and a stunning shower! The FINISHED WALKOUT BASEMENT features a large family room, 4th bedroom and full bath, along with plenty of storage. This home is ENERGY SMART RATED and RWC Structural WARRANTY provided at closing. If this one doesn't meet your needs, you might consider the other ASB developments nearby at Fairview Farm or Hawthorn Glen!
- Type:
- Single Family
- Sq.Ft.:
- 2,134
- Status:
- Active
- Beds:
- 4
- Lot size:
- 1.62 Acres
- Year built:
- 1981
- Baths:
- 4.00
- MLS#:
- 202405815
ADDITIONAL INFORMATION
Looking for a home in Memphis, IN? USDA Financing Available! 202 Apple Tree Ln has 4 bedrooms, 2 full baths, 2 half baths along with breakfast bar, eat-in kitchen, kitchen island, pantry, formal dining room and family room. This home also offers ALL NEW windows, roof, doors, siding, interior doors, trim, hardware, beautiful cabinets, quartz counters, lighting, bath fixtures, flooring, paint, HVAC, water heater! ALL this on a large lot with a pole barn and 2 car attached garage. This home is close to schools. Seller offering 1 year home warranty for peace of mind! One of the sellers is a licensed real estate agent in Indiana and Kentucky. Call/Text today to come check out this gorgeous-flipped home!
- Type:
- Single Family
- Sq.Ft.:
- 1,473
- Status:
- Active
- Beds:
- 3
- Lot size:
- 0.3 Acres
- Year built:
- 2024
- Baths:
- 2.00
- MLS#:
- 202405769
- Subdivision:
- Kingsland Fields
ADDITIONAL INFORMATION
Welcome to Kingsland Fields! Featuring The "Allen" Plan QUALITY built by ASB! Not only does this one have an awesome culdesac lot with wooded backdrop, but it offers an incredible curb appeal and 3 CAR GARAGE! This is a WIDE OPEN floor plan perfect for every occasion and offers 10 ft smooth ceilings, recessed lighting, LVP "life proof" flooring, dining area, and gorgeous kitchen with breakfast bar, quartz or granite counters, corner pantry and sleek cabinetry. All bedrooms are a great size including the owners suite for which offers 2 Walk in closets, separated double vanity with granite or quartz and a stunning CUSTOM TILE shower! This home is ENERGY SMART RATED and RWC Structural WARRANTY provided at closing. Kingsland Fields is only minutes to I65 and approx 10 minutes to Louisville! If this one doesn't fit your needs, consider one of ASB's other developments at Fairview Farms, or Hawthorn Glen!
- Type:
- Single Family
- Sq.Ft.:
- 1,553
- Status:
- Active
- Beds:
- 3
- Lot size:
- 0.27 Acres
- Year built:
- 2024
- Baths:
- 2.00
- MLS#:
- 202405708
- Subdivision:
- Kingsland Fields
ADDITIONAL INFORMATION
Introducing THE EMERSON PLAN with a 3 CAR GARAGE, Quality built by ASB with STUNNING Curb appeal! Situated on a GORGEOUS lot that backs up to a woodline, this plan offers a WIDE open floor plan with huge great room featuring a 10 ft ceiling, LVP "life proof" flooring, recessed lighting, and flows into the large dining area and kitchen. The kitchen has an abundance of cabinet space, quartz or granite countertop, island, and stainless appliances. The bedrooms are all a great size, including the owners suite for which boast an awesome en suite bath with 2 walk in closets, 2 sinks with granite or quartz counters, LVP, and a CUSTOM TILE shower! Kingsland fields is just minutes from the expressway, prestigious golf course, and approx 10 minutes to downtown Louisville! RWC Structural WARRANTY included at closing. ASB is an ENERGY SMART RATED builder. If this home doesn't fit your needs, you might consider one of ASB's other nearby developements at Fairview Farm or Hawthorn Glen!
Albert Wright Page, License RB14038157, Xome Inc., License RC51300094, [email protected], 844-400-XOME (9663), 4471 North Billman Estates, Shelbyville, IN 46176

Information is provided exclusively for consumers personal, non - commercial use and may not be used for any purpose other than to identify prospective properties consumers may be interested in purchasing. Copyright © 2024, Southern Indiana Realtors Association. All rights reserved.
Memphis Real Estate
The median home value in Memphis, IN is $299,900. This is higher than the county median home value of $213,800. The national median home value is $338,100. The average price of homes sold in Memphis, IN is $299,900. Approximately 90.46% of Memphis homes are owned, compared to 9.54% rented, while 0% are vacant. Memphis real estate listings include condos, townhomes, and single family homes for sale. Commercial properties are also available. If you see a property you’re interested in, contact a Memphis real estate agent to arrange a tour today!
Memphis, Indiana has a population of 790. Memphis is more family-centric than the surrounding county with 34.75% of the households containing married families with children. The county average for households married with children is 28.58%.
The median household income in Memphis, Indiana is $81,111. The median household income for the surrounding county is $62,296 compared to the national median of $69,021. The median age of people living in Memphis is 33.4 years.
Memphis Weather
The average high temperature in July is 87.4 degrees, with an average low temperature in January of 23.4 degrees. The average rainfall is approximately 45.2 inches per year, with 10.1 inches of snow per year.
