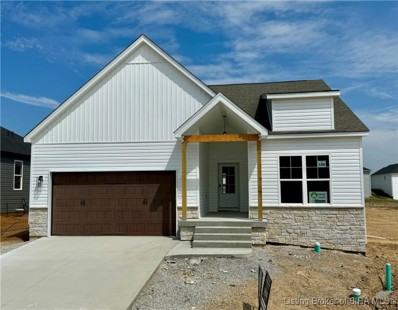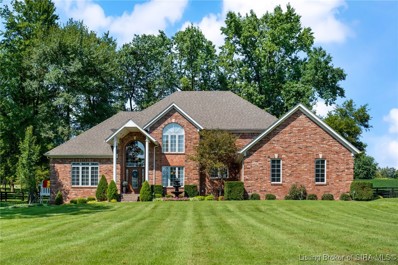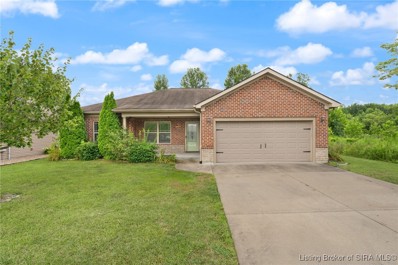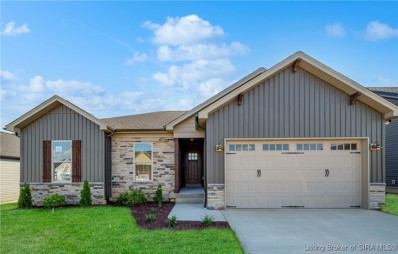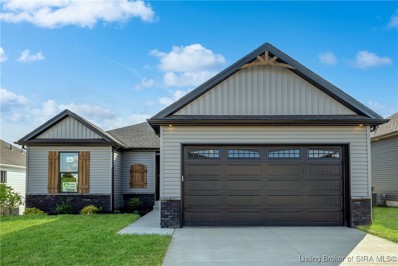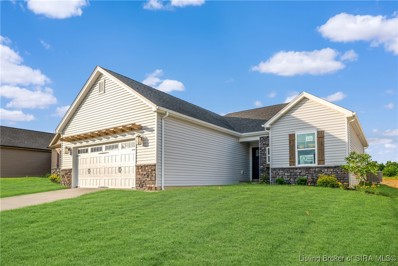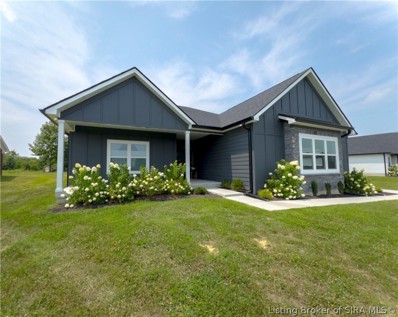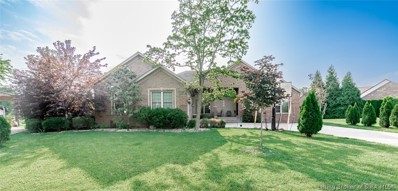Memphis IN Homes for Sale
- Type:
- Single Family
- Sq.Ft.:
- 1,504
- Status:
- Active
- Beds:
- 3
- Lot size:
- 0.26 Acres
- Year built:
- 2024
- Baths:
- 2.00
- MLS#:
- 2024010458
- Subdivision:
- Kingsland Fields
ADDITIONAL INFORMATION
*CHRISTMAS SPECIAL - Builder will provide up to $2,500 towards buyers closing cost*Introducing The "JUDE" Plan with 3 CAR GARAGE in Kingsland Fields! Just minutes to expressway, prestigious Golf course, and Downtown Louisville, this beautiful open floor plan offers 10 ft smooth ceilings in the great room, LVP "life proof" flooring, upgraded trim package, and is a wide open floor plan great for all occasions. This home is on a gorgeous culdesac lot with lots of privacy behind it with a wooded backdrop. The kitchen is a great size with Granite or Quartz countertops, sleek cabinetry, pantry, breakfast bar, dining area, and stainless appliances. The owners suite offers a vaulted ceiling, big walkin closet, and a nice private bath with a CUSTOM TILE shower, and 2 sink areas with solid surface countertop. RWC Structural WARRANTY provided at closing. This home is ENERGY SMART RATED. If this home doesn't fit your needs, you might consider one of ASB's other nearby developments at Fairview Farm or Hawthorn Glen!
- Type:
- Single Family
- Sq.Ft.:
- 1,472
- Status:
- Active
- Beds:
- 3
- Lot size:
- 0.26 Acres
- Year built:
- 2024
- Baths:
- 2.00
- MLS#:
- 2024010455
- Subdivision:
- Kingsland Fields
ADDITIONAL INFORMATION
*CHRISTMAS SPECIAL - Builder will provide up to $2,500 towards buyers closing cost*Welcome to Kingsland Fields! Featuring The "Allen" Plan QUALITY built by ASB! Not only does this one have an awesome culdesac, but it offers an incredible curb appeal and 3 CAR GARAGE! This is a WIDE OPEN floor plan perfect for every occasion and offers 10 ft smooth ceilings, recessed lighting, LVP "life proof" flooring, dining area, and gorgeous kitchen with breakfast bar, quartz or granite counters, corner pantry and sleek cabinetry. All bedrooms are a great size including the owners suite for which offers 2 Walk in closets, separated double vanity with granite or quartz and a stunning CUSTOM TILE shower! This home is ENERGY SMART RATED and RWC Structural WARRANTY provided at closing. Kingsland Fields is only minutes to I65 and approx 10 minutes to Louisville! If this one doesn't fit your needs, consider one of ASB's other developments at Fairview Farms, or Hawthorn Glen!
- Type:
- Single Family
- Sq.Ft.:
- 2,206
- Status:
- Active
- Beds:
- 4
- Lot size:
- 0.22 Acres
- Year built:
- 2024
- Baths:
- 3.00
- MLS#:
- 2024010454
- Subdivision:
- Fairview Farm
ADDITIONAL INFORMATION
DEAL DEAL DEAL!! Absolute Steal for a WALKOUT BASEMENT! *CHRISTMAS SPECIAL - Builder will provide up to $2,500 towards buyers closing cost*The "Emerson" Plan in ASB's newest development of FAIRVIEW FARM, right on the edge of Sellersburg and Memphis! This floor plan is becoming one of the most popular! As soon as you step inside, you will immediately notice the soaring 10 ft ceiling height in the expansive living room that offers LVP "life proof" flooring, recessed lighting, and flows right into the dining area and kitchen. The kitchen offers an abundance of cabinet and counter space for which will be Granite or Quartz, kitchen island and breakfast bar! All bedrooms are a great size, including the owners suite that offers a private ensuite bath with separated dual sink, two walkin closets, and separate shower.The WALKOUT BASEMENT offers a large family room, 4th bedroom and full bath, with plenty of storage. This new development is just minutes from the expressway, downtown Sellersburg, and the prestigious Covered Bridge Golf Course! Builder provides an RWC Warranty at closing and this home is ENERGY SMART RATED! If this home doesn't fits your needs, you might consider checking out some of the other ASB developments at Limestone Creek, Hawthorn Glen, or Kingsland Fields!
- Type:
- Single Family
- Sq.Ft.:
- 1,386
- Status:
- Active
- Beds:
- 3
- Lot size:
- 0.23 Acres
- Year built:
- 2010
- Baths:
- 2.00
- MLS#:
- 2024010386
- Subdivision:
- Sunset Hills
ADDITIONAL INFORMATION
Recently updated 3 bedroom 2 bath with a 2 car attached garage and fenced in backyard! In 2019/2020, the Seller installed luxury vinyl plank flooring, lighting, and painted throughout, plus installed black stainless steel kitchen appliances, new kitchen sink, replaced both toilets, and fenced in the backyard. Trex deck boards were installed in 2022. Split bedroom layout, laundry room with washer and dryer remaining, master suite with large walk-in closet, separate sink vanities, and toilet closet are some additional features of this home. Seller is in the process of pressure washing the siding, replacing the back door trim, installing new interior door knobs, and repairing/replacing a few roof shingles. Great opportunity on a cul-de-sac street conveniently located off Bennettsville Rd near Grant Line Rd and Highway 60 close to Covered Bridge. Total electric home, so no gas bill!
$279,900
2006 Derby Way Memphis, IN 47143
- Type:
- Single Family
- Sq.Ft.:
- 1,818
- Status:
- Active
- Beds:
- 3
- Lot size:
- 0.22 Acres
- Year built:
- 2024
- Baths:
- 3.00
- MLS#:
- 2024010372
- Subdivision:
- Champions Run
ADDITIONAL INFORMATION
Stylish new Sienna plan by D.R. Horton in beautiful Champions Run features a welcoming covered front porch. Once inside you'll fall in love with the open concept design with an island kitchen with stainless steel appliances, gorgeous cabinetry, walk-in pantry, and walk-out casual dining room, all open to the spacious great room. Upstairs you'll find the homeowners retreat that includes an en suite with a double bowl vanity, walk-in shower, water closet and walk-in closet. There are 2 additional bedrooms each with a walk-in closet, a centrally located hall bathroom, loft and convenient 2nd floor laundry room for easy laundry days. 2 bay garage.
- Type:
- Single Family
- Sq.Ft.:
- 2,314
- Status:
- Active
- Beds:
- 4
- Lot size:
- 0.23 Acres
- Year built:
- 2024
- Baths:
- 3.00
- MLS#:
- 2024010176
- Subdivision:
- Kingsland Fields
ADDITIONAL INFORMATION
*CHRISTMAS SPECIAL - Builder will provide up to $2,500 towards buyers closing cost*Welcome to Kingsland Fields! Minutes to expressway and approximately 10 minutes to Louisville, this "ALLEN" Plan by ASB has always been a crowd favorite! It offers an incredible curb appeal and 3 CAR GARAGE! This is a WIDE OPEN floor plan perfect for every occasion and offers 10 ft smooth ceilings, recessed lighting, LVP "life proof" flooring, dining area, and gorgeous kitchen with breakfast bar, quartz or granite counters, corner pantry and sleek cabinetry. All bedrooms are a great size including the owners suite for which offers 2 Walk in closets, separated double vanity with granite or quartz and a stunning shower! The FINISHED WALKOUT BASEMENT features a large family room, 4th bedroom and full bath, along with plenty of storage. This home is ENERGY SMART RATED and RWC Structural WARRANTY provided at closing. If this one doesn't meet your needs, you might consider the other ASB developments nearby at Fairview Farm or Hawthorn Glen!
- Type:
- Single Family
- Sq.Ft.:
- 2,077
- Status:
- Active
- Beds:
- 4
- Lot size:
- 0.22 Acres
- Year built:
- 2024
- Baths:
- 3.00
- MLS#:
- 2024010100
- Subdivision:
- Fairview Farm
ADDITIONAL INFORMATION
Introducing The "Dalton" Plan in ASB's newest development of FAIRVIEW FARM. This floor plan is becoming one of the most popular! As soon as you step inside, you will immediately notice the soaring 10 ft ceiling height in the expansive living room that offers LVP "life proof" flooring, recessed lighting, and flows right into the dining area and kitchen. The kitchen offers an abundance of cabinet and counter space, kitchen island and breakfast bar! All bedrooms are a great size, including the owners suite that offers a private ensuite bath with dual sink, a walkin closets, and separate shower.The FINISHED basement offers a large family room, additional bedroom and full bathroom, and plenty of storage. This new development is just minutes from the expressway, downtown Sellersburg, and the prestigious Covered Bridge Golf Course! Builder provides an RWC Warranty at closing and this home is ENERGY SMART RATED!
- Type:
- Single Family
- Sq.Ft.:
- 2,277
- Status:
- Active
- Beds:
- 3
- Lot size:
- 0.92 Acres
- Year built:
- 2023
- Baths:
- 2.00
- MLS#:
- 2024010147
- Subdivision:
- Estates Of Kingsland Fields
ADDITIONAL INFORMATION
- Type:
- Single Family
- Sq.Ft.:
- 2,206
- Status:
- Active
- Beds:
- 4
- Lot size:
- 0.22 Acres
- Year built:
- 2024
- Baths:
- 3.00
- MLS#:
- 2024010110
- Subdivision:
- Fairview Farm
ADDITIONAL INFORMATION
*CHRISTMAS SPECIAL - Builder will provide up to $2,500 towards buyers closing cost*The "Emerson" Plan in ASB's newest development of FAIRVIEW FARM, right on the edge of Sellersburg and Memphis with a FINISHED BASEMENT! As soon as you step inside, you will immediately notice the soaring 10 ft ceiling height in the expansive living room that offers LVP "life proof" flooring, recessed lighting, and flows right into the dining area and kitchen. The kitchen offers an abundance of cabinet and counter space for which will be Granite or Quartz, kitchen island and breakfast bar! All bedrooms are a great size, including the owners suite that offers a private ensuite bath with separated dual sink, two walkin closets, and separate shower. The Finished BASEMENT offers a large family room, 4th bedroom and full bath, with plenty of storage. This new development is just minutes from the expressway, downtown Sellersburg, and the prestigious Covered Bridge Golf Course! Builder provides an RWC Warranty at closing and this home is ENERGY SMART RATED! If this home doesn't fits your needs, you might consider checking out some of the other ASB developments at Limestone Creek, Hawthorn Glen, or Kingsland Fields!
$599,000
12615 N Highway 31 Memphis, IN 47143
- Type:
- Single Family
- Sq.Ft.:
- 4,224
- Status:
- Active
- Beds:
- 4
- Lot size:
- 2 Acres
- Year built:
- 1993
- Baths:
- 4.00
- MLS#:
- 2024010021
ADDITIONAL INFORMATION
One owner, custom built estate situated on two park like acres! Enjoy a secure, gated entry opening to this absolute show stopper. Grand foyer opens to formal dining, and great room feat. 20ft ceilings, wood/gas burning fireplace, and an abundance of custom windows offering the most magnificent view of your private acreage. Kitchen feats. center island w/ breakfast bar, and is located directly adj. to add. room perfect for an office. Primary suite offers triple arched window, plenty of sq.ft., and boasts his/her walk-in closets, his/her vanities, walk-in tiled shower, and soaker tub. 2nd level feats. two large bedrooms, and a liberally sized jack & jill bathroom feat. split vanities. Walkout, fin. basement provides open floor plan inc. bar area and 2nd wood/gas fireplace. 4th bedroom and 3rd full bath round out basement ensuring guests have their own privacy. Mudroom/laundry area located adjacent to 3 car garage. Gorgeous solid surface flooring throughout main level, and herringbone flooring in bathrooms you must see for yourself. Owner has spared no expense maintaining this home; HVAC system 1st floor replaced 2018, system 2nd level replaced 2024, roof 2019.Enjoy all seasons from cov. deck, overlooking truly the most serene setting. Barn inc. feats. concrete floors making this property farm ready. Pool table, hot tub, swing-set, swing, and water feature all stay. Truly the best of both worlds, providing city access,a rural feel and no HOA!
- Type:
- Single Family
- Sq.Ft.:
- 3,465
- Status:
- Active
- Beds:
- 3
- Lot size:
- 0.26 Acres
- Year built:
- 2005
- Baths:
- 3.00
- MLS#:
- 2024010069
- Subdivision:
- Kingsland Fields
ADDITIONAL INFORMATION
You'll love this perfectly maintained, move-in ready, walkout ranch! Convenient location with easy access to I-65 and within 20 minute drive to Downtown Louisville. Enjoy the open layout with a tall, vaulted ceiling, hardwood floors and a beautiful kitchen complete with granite countertops and stainless appliances. The kitchen boasts an eat at bar as well as a center island! The main bedroom has an en suite bath with double vanity, soaker tub and walk-in shower. In the basement you'll find a spacious family room, space for gym or office and another full bathroom! Out back there's a deck and a patio perfect for enjoying this corner lot! Don't miss this great home! Schedule a showing today!
$261,900
5613 Natures View Memphis, IN 47143
- Type:
- Single Family
- Sq.Ft.:
- 1,360
- Status:
- Active
- Beds:
- 3
- Lot size:
- 0.22 Acres
- Year built:
- 2014
- Baths:
- 2.00
- MLS#:
- 2024010062
- Subdivision:
- Harmony Woods
ADDITIONAL INFORMATION
Welcome home to this inviting 3-bedroom, 2-bathroom home. Enjoy spacious living areas that offers both style and functionality. Step outside to your own private backyard oasis, featuring a privacy fence and a screened in porch. Whether you’re hosting gatherings or simply unwinding after a long day, this backyard is your personal retreat. Don’t miss out on the opportunity to make this charming property your new home!
$310,000
13012 Sunset Drive Memphis, IN 47143
- Type:
- Single Family
- Sq.Ft.:
- 2,756
- Status:
- Active
- Beds:
- 6
- Lot size:
- 0.25 Acres
- Year built:
- 2014
- Baths:
- 3.00
- MLS#:
- 2024010051
- Subdivision:
- Sunset Hills
ADDITIONAL INFORMATION
Welcome to your dream home! This beautifully designed residence offers the perfect blend of style, space, and functionality. Nestled on a generous quarter-acre lot, this property provides ample room for relaxation and entertainment, making it ideal for both everyday living and special gatherings. Step inside to discover a thoughtfully crafted open floor plan that seamlessly connects the main living areas, creating a welcoming atmosphere filled with natural light. The spacious living room flows effortlessly into the dining area and kitchen, perfect for hosting friends and family. With multiple generously sized bedrooms, there is no shortage of personal space for an in-home gym or office. This home combines modern convenience with timeless charm. Donât miss your chance to own this exceptional property. Schedule a viewing today and imagine the possibilities!
Open House:
Sunday, 1/5 2:00-4:00PM
- Type:
- Single Family
- Sq.Ft.:
- 2,250
- Status:
- Active
- Beds:
- 4
- Lot size:
- 0.7 Acres
- Year built:
- 2024
- Baths:
- 3.00
- MLS#:
- 202409940
- Subdivision:
- Fairview Farm
ADDITIONAL INFORMATION
* ASK ABOUT OUR RATE BUYDOWN AND NO CLOSING COSTS OPTIONS. * * Estimated Completion Date is late November* This home sits on a Prime Lot in the neighborhood. Elevate your lifestyle with this NEW home, designed for the discerning buyer. Inside, discover 2,250 square feet of well- designed space with 4 bedrooms and 3 full bathrooms, ideal for modern living. The expansive open floor plan is perfect for entertaining, featuring a fireplace with built-ins, large windows, an inviting eat-in kitchen with stunning cabinets, a tile backsplash, stone countertops, and an oversized island. Enjoy stainless steel appliances, chic pendant lighting, and abundant natural light from large windows. The master suite offers a serene retreat with dual sinks, a linen closet, and a beautifully tiled shower. The FULL basement provides additional living space with a fourth bedroom, a third bathroom, and a spacious family room, perfect for relaxation or hosting guests. Easy access to the mechanical room housing the Energy Efficient Water Heater and Furnace. The attached 2-car garage offers ample space (OVER 25' DEEP), and the deck is perfect for enjoying peaceful evenings outdoors. SMART ENERGY RATED. . Square feet is approx.; if critical, buyers should verify. LOT 110
- Type:
- Single Family
- Sq.Ft.:
- 1,375
- Status:
- Active
- Beds:
- 3
- Lot size:
- 0.26 Acres
- Year built:
- 2014
- Baths:
- 2.00
- MLS#:
- 202409854
- Subdivision:
- Sunset Hills
ADDITIONAL INFORMATION
This ranch-style home boasts a charming brick and stone facade and includes energy-efficient windows and heating/cooling system, and an enhanced insulation package. The well-maintained, move-in-ready residence features 3 bedrooms, 2 bathrooms, and a 2-car attached garage. The open floor plan encompasses a living room with vaulted ceilings, an eat-in kitchen with generous cabinet and counter space, a breakfast bar, a laundry room, and spacious bedrooms. The owner's suite offers tray ceilings, a large walk-in closet, and a private bathroom with double vanity. Located on a cul-de-sac, the property includes a spacious fenced in backyard with a concrete patio leading to a semi-aboveground pool, perfect for summer swim parties and entertaining! Sq ft & rm sz approx.
- Type:
- Single Family
- Sq.Ft.:
- 2,149
- Status:
- Active
- Beds:
- 4
- Lot size:
- 0.22 Acres
- Year built:
- 2024
- Baths:
- 3.00
- MLS#:
- 202409775
- Subdivision:
- Fairview Farm
ADDITIONAL INFORMATION
Introducing The "Jude" Plan in ASB's newest development of FAIRVIEW FARM for which is right on the edge of Sellersburg and Memphis! This floor plan is a gorgeous 4 bedroom, 3 bathroom open floor plan that boast a true foyer, vaulted ceiling, expansive kitchen with pantry, eat in dining area, breakfast bar, stainless steel appliances, granite or quartz countertops in kitchen and baths, LVP "life proof" flooring, and overall QUALITY finishes and craftsmanship. This is a split bedroom floorplan w/ a sprawling owners suite with a beautiful bath w/ dual sinks, separate shower, and large walk in closet. The WALKOUT basement offers a 4th bedroom, full bath, large family room and plenty of storage. This new development is just minutes from the expressway, downtown Sellersburg, and the prestigious Covered Bridge Golf Course! Builder provides an RWC Warranty at closing and this home is ENERGY SMART RATED! If this one doesn't work for you, you might consider checking out some of our other developments in Limestone Creek, Hawthorn Glen, OR Kingsland Fields!
- Type:
- Single Family
- Sq.Ft.:
- 2,206
- Status:
- Active
- Beds:
- 4
- Lot size:
- 0.22 Acres
- Year built:
- 2024
- Baths:
- 3.00
- MLS#:
- 202409774
- Subdivision:
- Fairview Farm
ADDITIONAL INFORMATION
The "Emerson" Plan in ASB's newest development of FAIRVIEW FARM, right on the edge of Sellersburg and Memphis! This floor plan is becoming one of the most popular! As soon as you step inside, you will immediately notice the soaring 10 ft ceiling height in the expansive living room that offers LVP "life proof" flooring, recessed lighting, and flows right into the dining area and kitchen. The kitchen offers an abundance of cabinet and counter space for which will be Granite or Quartz, kitchen island and breakfast bar! All bedrooms are a great size, including the owners suite that offers a private ensuite bath with separated dual sink, two walkin closets, and separate shower.The WALKOUT BASEMENT offers a large family room, 4th bedroom and full bath, with plenty of storage. This new development is just minutes from the expressway, downtown Sellersburg, and the prestigious Covered Bridge Golf Course! Builder provides an RWC Warranty at closing and this home is ENERGY SMART RATED! If this home doesn't fits your needs, you might consider checking out some of the other ASB developments at Limestone Creek, Hawthorn Glen, or Kingsland Fields!
- Type:
- Single Family
- Sq.Ft.:
- 1,446
- Status:
- Active
- Beds:
- 3
- Lot size:
- 0.22 Acres
- Year built:
- 2024
- Baths:
- 2.00
- MLS#:
- 202409769
- Subdivision:
- Fairview Farm
ADDITIONAL INFORMATION
Introducing The "Brooklynn" Plan in ASB's newest development of FAIRVIEW FARM! This floor plan is a gorgeous 3 bedroom, 2 bathroom open floor plan that boast a true foyer, vaulted ceiling, expansive kitchen with pantry, eat in dining area, breakfast bar, stainless steel appliances, LVP "life proof" flooring, and overall QUALITY finishes and craftsmanship. This is a split bedroom floorplan w/ a sprawling owners suite with a beautiful bath w/ dual sinks, shower, and large walk in closet. This new development is just minutes from the expressway, downtown Sellersburg, and the prestigious Covered Bridge Golf Course! Builder provides an RWC Warranty at closing and this home is ENERGY SMART RATED! If this home doesn't fits your needs, you might consider checking out some of ASB's other developments at Hawthorn Glen and Kingsland Fields! We have lots of great homes to choose from!
- Type:
- Single Family
- Sq.Ft.:
- 2,277
- Status:
- Active
- Beds:
- 3
- Lot size:
- 0.92 Acres
- Year built:
- 2022
- Baths:
- 2.00
- MLS#:
- 202409637
- Subdivision:
- Estates Of Kingsland Fields
ADDITIONAL INFORMATION
Come and see this stunning custom-built home located in the highly sought-after Estates of Kingsland Fields. Tucked away in a quiet and peaceful neighborhood, yet just minutes from Interstate 65, this home boasts one of the most desirable lots in the subdivision with almost 1 acre of privacy. The open floor plan is perfect for modern living and features plenty of natural light throughout. This 3 bedroom, 2 full bathroom home offers a welcoming and popular layout that includes barn doors, a cubby cabinet, shiplap accents, and a stylish gourmet kitchen complete with a pantry, modern white cabinets, custom backsplash, stone countertops, and top-of-the-line appliances (refrigerator, stove, microwave, and dishwasher). The master bedroom showcases a designer accent wall and an ensuite bathroom with a tiled walk-in shower, soaking tub, double sinks, classy light fixtures, and ample closet space for all your storage needs. Other features include a separate laundry/mud room, large 2 car garage, long concrete driveway, private backyard, and covered porches at the front and back of the house.
- Type:
- Single Family
- Sq.Ft.:
- 4,150
- Status:
- Active
- Beds:
- 5
- Lot size:
- 0.34 Acres
- Year built:
- 2007
- Baths:
- 5.00
- MLS#:
- 202409580
- Subdivision:
- Deer Lake Estates
ADDITIONAL INFORMATION
Located on a quiet, one street, cul de sac, this 4 bedroom (and 5th that is non-conforming/no window), 4.5 bath home features 3 bedrooms with full bath en suites, a vaulted, half crescent ceiling, and an open floor plan. Spacious kitchen/dining area is highlighted by a large amount of granite countertop space, breakfast bar, granite sink, and stone tile back splash. Main bedroom suite features trey ceiling, walk-in closet, split sinks, walk-in shower and a jetted tub. This home also features an oversized 3 car garage with front entry and utility door. Other highlights of this home include a covered front porch, partially covered extended patio, wonderful yard for relaxing or entertainment, and gas hookup for an outdoor grill. Highlights of the basement include a large stone, gas fireplace, large great room, a separate media/theatre room, dual water heaters, sump pump with water backup, and a second separate access to the garage. This home also features an all-concrete storm safety/storage room. Recent updates in the home include brand new heat pump, fresh paint, refinished wood flooring and updated LVP flooring throughout the home.
$269,900
2403 Johnson Pass Memphis, IN 47143
Open House:
Sunday, 1/5 2:00-4:00PM
- Type:
- Single Family
- Sq.Ft.:
- 1,215
- Status:
- Active
- Beds:
- 3
- Lot size:
- 0.22 Acres
- Year built:
- 2024
- Baths:
- 2.00
- MLS#:
- 202409350
- Subdivision:
- Fairview Farm
ADDITIONAL INFORMATION
* ASK ABOUT OUR RATE BUYDOWN AND NO CLOSING COSTS OPTIONS.* *MOVE-IN READY* Welcome to the "New Liberty" Plan. This plan is 1,215 SQ FT and has it all! Coming in the front door you enjoy the large open floor plan designed for entertaining. The kitchen boasts stainless steel appliances, soft-close cabinetry to the ceiling, and beautiful stone countertops! The owner's suite offers a nice en suite bath with dual sinks, stone countertops, an a large walk-in closet! The home includes an Energy Efficient Water Heater and Furnace! This home also has an attached two-car garage, front porch and a rear patio. Smart Energy Rated. Up to $3,000 Closing Costs paid with Builder's Preferred Lender. Square footage is approximate; if critical, buyers should verify. Lot 126
- Type:
- Single Family
- Sq.Ft.:
- 2,568
- Status:
- Active
- Beds:
- 4
- Lot size:
- 0.48 Acres
- Year built:
- 2015
- Baths:
- 3.00
- MLS#:
- 202409353
- Subdivision:
- Kingsland Fields
ADDITIONAL INFORMATION
Beautiful, 4 bedroom 3 full bathrooms with basement plumbed for kitchenette if desired. Finished walkout basement has family room and plenty of storage area. Well loved and cared for one owner home! Wood deck off the kitchen that covers a patio area for basement. Wooded lot in the back of property. Completely move in ready. Seller is open to selling the furniture that is currently in the home, if interested in any of it. Agent is related to the seller.
$394,900
2400 Johnson Pass Memphis, IN 47143
Open House:
Sunday, 1/5 2:00-4:00PM
- Type:
- Single Family
- Sq.Ft.:
- 2,452
- Status:
- Active
- Beds:
- 4
- Lot size:
- 0.29 Acres
- Year built:
- 2024
- Baths:
- 3.00
- MLS#:
- 202409057
- Subdivision:
- Fairview Farm
ADDITIONAL INFORMATION
*ASK ABOUT OUR RATE BUY-DOWN AND NO CLOSING COST OPTIONS* *MOVE-IN READY* This Alliance Plan in BRAND NEW Fairview Farm features a large, covered front porch. This 4-bedroom, 3-bath home with 2,452 sq. ft. boasts an open floor plan, split bedrooms, a first-floor master suite and WALKOUT basement! The spacious Living Room has 9' ceilings and tons of natural light. The Stunning Kitchen features ALL WHITE CABINETS, Granite Countertops, white picket tile backsplash, stainless steel appliances, and a pantry! The finishing touches to this home are the Craftsman Trim Package, the Beautiful Fireplace with Built-ins, and Black plumbing fixtures with coordinating Lighting! The Primary Bedroom has 2 large windows and a Barn Door. The Primary Suite features dual sinks, a private water closet, custom tile shower, a linen closet, a window for natural light, and a walk- in closet. The Great Room, Kitchen, Bathrooms, and Laundry Room have durable luxury vinyl plank flooring, which looks like hardwood, and it’s waterproof and scratch- resistant. The Walkout basement is finished with a large Family Room, a fourth bedroom, the 3rd full bathroom and tons of storage space! This home also has an attached two-car garage and a nice deck. SMART ENERGY RATED. UP TO $3,000 CLOSING COSTS PAID W/ BUILDER’S PREFERRED LENDER. Sq. ft. is approx.; if critical, buyers should verify. LOT 152
$315,000
5519 Village Lane Memphis, IN 47143
- Type:
- Single Family
- Sq.Ft.:
- 1,739
- Status:
- Active
- Beds:
- 3
- Lot size:
- 0.22 Acres
- Year built:
- 2016
- Baths:
- 3.00
- MLS#:
- 202408864
- Subdivision:
- The Villages At Memphis
ADDITIONAL INFORMATION
Welcome to this move-in ready, meticulously maintained and recently painted home featuring an open floor plan with split bedrooms. The large kitchen features a pantry, beautiful cabinets, all stainless steel appliances, a breakfast bar, and a large farmhouse sink. The primary bedroom and bathroom showcase luxurious LVP flooring and a spacious walk-in closet. One of the additional two bedrooms also includes a walk-in closet. The expansive living room is enhanced with built-in shelves and cabinets. The property offers ample storage with a full unfinished basement with a "safe room", already plumbed for a third bath and equipped with a new sump pump installed in 2022, complete with a water-powered backup pump. The extra-large two-car garage provides plenty of space, while the beautifully landscaped exterior features a covered front porch. The secluded backyard is an entertainer's dream with composite decking, a wraparound fence, and astro turf. Schedule your showing today before it's gone!
$619,900
1020 Weaver Road Memphis, IN 47143
- Type:
- Single Family
- Sq.Ft.:
- 4,417
- Status:
- Active
- Beds:
- 4
- Lot size:
- 5.7 Acres
- Year built:
- 2016
- Baths:
- 4.00
- MLS#:
- 202408818
ADDITIONAL INFORMATION
Charming 4-Bedroom Home with Bonus Office on 5.7 Acres. Welcome to your dream home! This stunning all-brick residence boasts 4 spacious bedrooms, plus a versatile office that can easily serve as a 5th bedroom. With 4417 sq. ft. of finished living space, you'll enjoy an expansive open floor plan. The kitchen features exquisite Amish-made cabinets, a double oven, and a gas 5-burner cooktop. All kitchen appliances remain. The extra-large master bedroom includes a luxurious en-suite bathroom with a jetted tub, a tile shower, and a generous walk-in closet. Two laundry rooms are located on the first floor and in the basement. All rooms feature energy-efficient LED can lights. Family Room: A huge, open-plan family room is plumbed for a kitchen and includes a storm closet for safety. On-Demand Water Heater: All exterior walls have spray foam insulation for superior energy savings. Stay connected with a dedicated network hub. Spacious Garage: An attached 2-car garage provides ample parking and storage. Outbuilding: A 30' x 40' metal building with an 8" overhang and 40' side, featuring one oversized horse stall (convertible to two stalls) and water taps inside and outside the barn. Land: Situated on 5.707 scenic acres split into two parcels, offering plenty of space and privacy. This exceptional property combines luxury, convenience, and modern amenities, making it the perfect place to call home. Don't miss out on this rare opportunity to own a piece of paradise!
Albert Wright Page, License RB14038157, Xome Inc., License RC51300094, [email protected], 844-400-XOME (9663), 4471 North Billman Estates, Shelbyville, IN 46176

Information is provided exclusively for consumers personal, non - commercial use and may not be used for any purpose other than to identify prospective properties consumers may be interested in purchasing. Copyright © 2024, Southern Indiana Realtors Association. All rights reserved.
Memphis Real Estate
The median home value in Memphis, IN is $299,900. This is higher than the county median home value of $213,800. The national median home value is $338,100. The average price of homes sold in Memphis, IN is $299,900. Approximately 90.46% of Memphis homes are owned, compared to 9.54% rented, while 0% are vacant. Memphis real estate listings include condos, townhomes, and single family homes for sale. Commercial properties are also available. If you see a property you’re interested in, contact a Memphis real estate agent to arrange a tour today!
Memphis, Indiana has a population of 790. Memphis is more family-centric than the surrounding county with 34.75% of the households containing married families with children. The county average for households married with children is 28.58%.
The median household income in Memphis, Indiana is $81,111. The median household income for the surrounding county is $62,296 compared to the national median of $69,021. The median age of people living in Memphis is 33.4 years.
Memphis Weather
The average high temperature in July is 87.4 degrees, with an average low temperature in January of 23.4 degrees. The average rainfall is approximately 45.2 inches per year, with 10.1 inches of snow per year.






