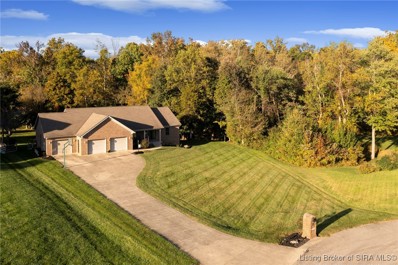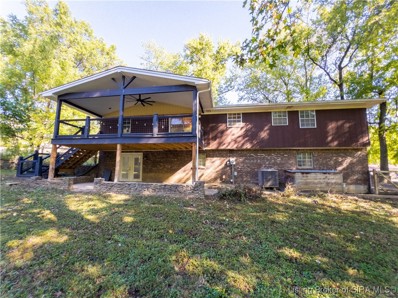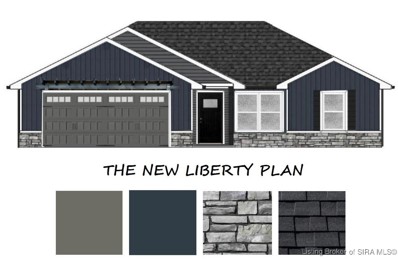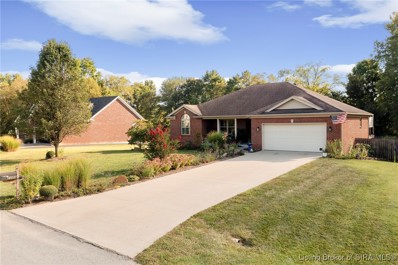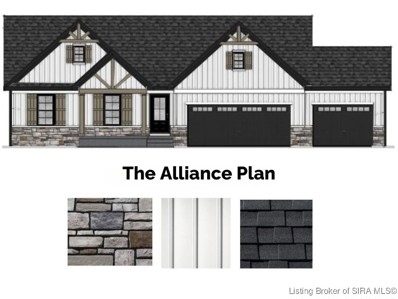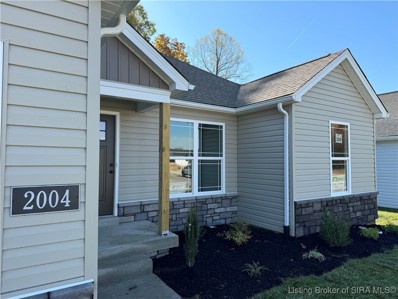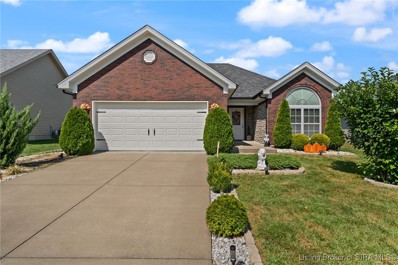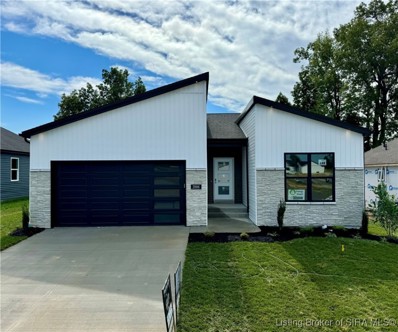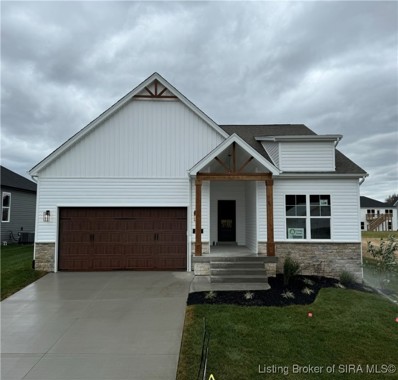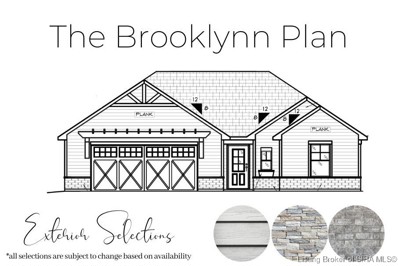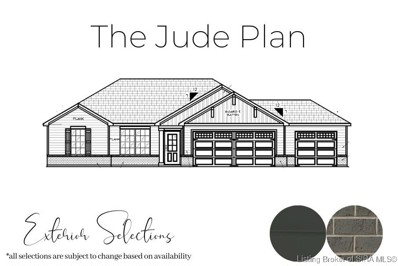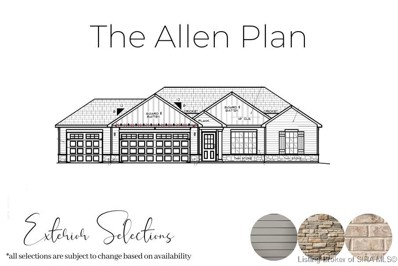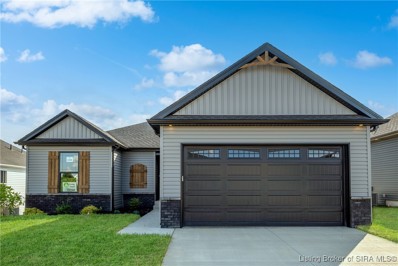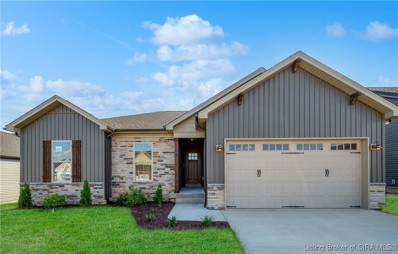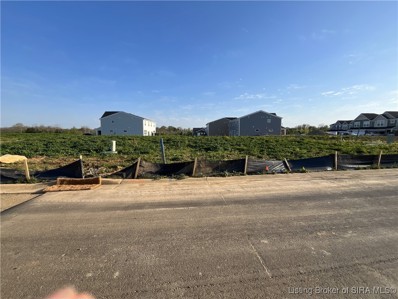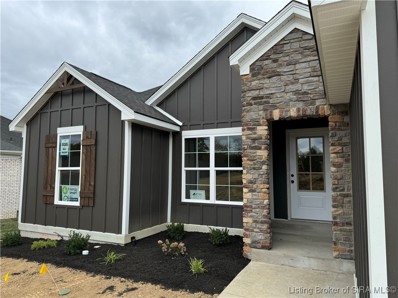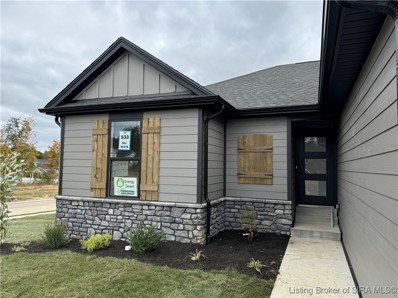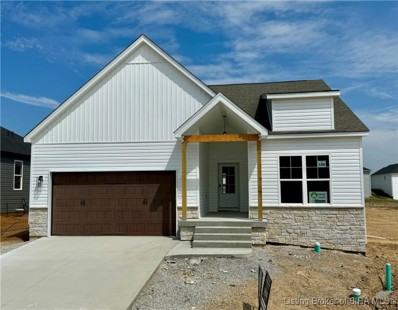Memphis IN Homes for Sale
$500,000
3019 Minton Court Memphis, IN 47143
- Type:
- Single Family
- Sq.Ft.:
- 4,114
- Status:
- Active
- Beds:
- 4
- Lot size:
- 2.25 Acres
- Year built:
- 2001
- Baths:
- 3.00
- MLS#:
- 2024011492
- Subdivision:
- Glendale Acres
ADDITIONAL INFORMATION
Discover this stunning custom ranch home nestled on over 2 acres in Memphis! Offering over 4,000 sq ft of finished living space, this home boasts 4 bedrooms and 3 full bathrooms. The large, open kitchen is filled with natural light, thanks to the skylight, while the covered front porch invites you to relax outdoors. Enjoy the serene, private lot from the expansive deck or the walkout basement, which features a bright family room, a large covered patio, and an additional utility garage. The basement also includes a spacious office, an extra bedroom, and a second utility room. With a 3-car attached garage and a prime location on a cul-de-sac, this home is a perfect retreat. Fall in love with the inviting layout and endless possibilities the moment you step inside! sq ft is approximate if critical buyers should verify.
$294,900
2009 Derby Way Memphis, IN 47143
- Type:
- Single Family
- Sq.Ft.:
- 1,510
- Status:
- Active
- Beds:
- 4
- Lot size:
- 0.32 Acres
- Year built:
- 2024
- Baths:
- 3.00
- MLS#:
- 2024011432
- Subdivision:
- Champions Run
ADDITIONAL INFORMATION
Introducing The Fairton floorplan by D.R. Horton in beautiful Champions Run, a brand new 2-story home offering 1,510 square feet of thoughtfully designed living space. With 4 bedrooms, 2.5 bathrooms, and a 2-car garage, this beautiful home caters to your needs. The open-concept first floor features a large family room seamlessly connected to a spacious kitchen, making it ideal for both entertaining and everyday life. The kitchen features stainless steel appliances, functional island, and easy to maintain luxury vinyl plank flooring. On the second floor, you'll find four generously sized bedrooms, including the primary suite with private ensuite bath and a walk-in closet, plus a convenient laundry room. The Fairton is a beautiful home that utilizes space to the fullest!
$324,800
13220 Iris Drive Memphis, IN 47143
Open House:
Saturday, 11/23 1:00-3:00PM
- Type:
- Single Family
- Sq.Ft.:
- 2,908
- Status:
- Active
- Beds:
- 3
- Lot size:
- 0.84 Acres
- Year built:
- 1974
- Baths:
- 3.00
- MLS#:
- 2024011314
- Subdivision:
- Forest Ridge
ADDITIONAL INFORMATION
Prepare to fall head over heels for this amazing home! Despite its country-like feel, it's only a quick drive from the interstate. This charming house sits on a beautiful lot, providing plenty of space for tranquility and a peaceful, rural ambiance. Inside, there are 4 cozy bedrooms and 2.5 bathrooms to accommodate you and your loved ones. As soon as you walk in through the front door, beautiful flooring greets you in the living room, while a cozy family room with a fireplace beckons for chilly nights. The kitchen boasts modern appliances and a trendy backsplash, and the dining area is welcoming and inviting. For added convenience, the master bedroom has its own attached bathroom. Upstairs, the fourth bedroom can be converted into an extra dining space or an office, depending on your preference. On the lower level, the finished basement offers even more living space with another fireplace to keep you warm during the colder months. It also includes a large laundry room with a washer and dryer, as well as an optional room that could be used as an office or additional bedroom. Outside, relax in the tranquility of a fenced-in yard or tend to your very own chickens in the chicken coop. Additionally, there is a pole barn and a two-car garage for all your storage needs. This home has all the necessary amenities and is conveniently located for easy access to everything you need.
- Type:
- Single Family
- Sq.Ft.:
- 1,621
- Status:
- Active
- Beds:
- 3
- Lot size:
- 0.27 Acres
- Year built:
- 2024
- Baths:
- 2.00
- MLS#:
- 2024011188
- Subdivision:
- Champions Run
ADDITIONAL INFORMATION
Trendy new Preston plan by Fischer Homes in beautiful Champions Run! Featuring one floor living at its finest. Open concept, island kitchen with stainless steel appliances, gleaming quartz counters, walk-in pantry and walk-out morning room, all open to the huge family room. Luxury vinyl plank flooring throughout the main floor living areas! Homeowners retreat with oversized walk in closet and luxury en suite with dual vanity sinks, soaking tub, walk-in shower, and linen closet. Two additional bedrooms and hall bath. Attached two car garage.
Open House:
Sunday, 11/24 2:00-4:00PM
- Type:
- Single Family
- Sq.Ft.:
- 2,090
- Status:
- Active
- Beds:
- 4
- Lot size:
- 0.22 Acres
- Year built:
- 2024
- Baths:
- 3.00
- MLS#:
- 2024011261
- Subdivision:
- Fairview Farm
ADDITIONAL INFORMATION
* ASK ABOUT OUR RATE BUYDOWN AND NO CLOSING COSTS OPTIONS. **Estimated completion date is mid-February 2025.* Welcome to the âNew Libertyâ plan. This plan is 2,090 ft.² and has it all! Coming in the front door you will enjoy the foyer which leads to the open floor plan designed for entertaining. The kitchen boasts stainless steel appliances, soft-close cabinetry to the ceiling, and beautiful stone countertops! The ownerâs suite offers a nice en suite bath with dual sinks, stone countertops, and a large walk-in closet! The full basement includes the 4th bedroom, 3rd bathroom, large family room, and room to expand! This home includes an energy-efficient water heater and furnace! This home also has an attached two-car garage, front porch, and rear deck. Smart energy rated. Up to $3000 closing cost paid with builder's preferred lender. Square footage is approximate; if critical, buyer should verify. Lot 140.
- Type:
- Single Family
- Sq.Ft.:
- 1,746
- Status:
- Active
- Beds:
- 4
- Lot size:
- 0.92 Acres
- Year built:
- 2002
- Baths:
- 3.00
- MLS#:
- 2024010948
- Subdivision:
- Harvest Ridge
ADDITIONAL INFORMATION
Rare Opportunity in Harvest Ridge! This stunning 4-bedroom, 3-bath home sits on a large scenic lot at the end of a peaceful cul-de-sac. The entire house has been beautifully remodeled, featuring an open floor plan and a spacious living room with a cozy fireplace. The master suite boasts a massive closet and a remodeled bathroom with a luxurious tiled shower. The finished basement offers daylight windows, a 4th bedroom, and a 3rd bathâperfect for guests or extra living space. The kitchen shines with double pantry cupboards, and the fenced-in yard includes a cozy deck for outdoor relaxation. Additional highlights include a large storage shed and incredible views from every angle. Call today for your private showing! Sq. ft & room sizes are approximate.
Open House:
Sunday, 11/24 2:00-4:00PM
- Type:
- Single Family
- Sq.Ft.:
- 2,512
- Status:
- Active
- Beds:
- 4
- Lot size:
- 0.45 Acres
- Year built:
- 2024
- Baths:
- 3.00
- MLS#:
- 2024010447
- Subdivision:
- Fairview Farm
ADDITIONAL INFORMATION
* ASK ABOUT OUR RATE BUYDOWN AND NO CLOSING COSTS OPTIONS. * *Estimated Completion Date is Late January* This Alliance Plan in BRAND NEW Fairview Farm features a large, covered front porch AND covered rear deck. This 4-bedroom, 3-bath home with 2,512 sq. ft. boasts an open floor plan, split bedrooms, a first-floor master suite and side Daylight basement! The spacious Living Room has 9' ceilings and tons of natural light. The Stunning Kitchen features ALL WHITE CABINETS with a contrasting island, Stone Countertops, sophisticated tile backsplash, stainless steel appliances, and a pantry! The finishing touches to this home are the Craftsman Trim Package, the Beautiful Fireplace with Built-ins, and Black plumbing fixtures with coordinating Lighting! The Primary Bedroom has 2 large windows and a Barn Door. The Primary Suite features separate sinks, a private water closet, custom tile shower, a linen closet, a window for natural light, and a walk- in closet. The Great Room, Kitchen, Bathrooms, and Laundry Room has durable luxury vinyl plank flooring, which looks like hardwood, and itâs waterproof and scratch- resistant. The Daylight basement is finished with a large Family Room, a fourth bedroom, the 3rd full bathroom and tons of storage space! This home also has an attached three-car garage and a covered deck. SMART ENERGY RATED. UP TO $3,000 CLOSING COSTS PAID W/ BUILDERâS PREFERRED LENDER. Sq. ft. is approx.; if critical, buyers should verify. LOT 109
Open House:
Sunday, 11/24 2:00-4:00PM
- Type:
- Single Family
- Sq.Ft.:
- 2,194
- Status:
- Active
- Beds:
- 4
- Lot size:
- 0.22 Acres
- Year built:
- 2024
- Baths:
- 3.00
- MLS#:
- 2024010764
- Subdivision:
- Fairview Farm
ADDITIONAL INFORMATION
*CHRISTMAS SPECIAL - Builder will provide up to $2,500 towards buyers closing cost*Introducing The "ALLEN" Plan in ASB's newest development of FAIRVIEW FARM! This gorgeous 4 bedroom,3 bath open floor plan offers a 10 ft smooth ceiling in the great room for which flows right into the kitchen and dining area, making this one an entertainers dream! The kitchen has gorgeous sleek cabinetry, quartz or granite countertops, breakfast bar, corner Pantry, stainless steel appliances, and eat in dining area! All of the bedrooms are a great size including the owners suite for which offers a private award winning en suite bath with dual separated sinks, 2 walk in closets, and a shower! The FINISHED BASEMENT includes an additional 4th bedroom, full bath, large family room and plenty of storage! This new development is just minutes from the expressway, downtown Sellersburg, and the prestigious Covered Bridge Golf Course! Builder provides an RWC Warranty at closing and this home is ENERGY SMART RATED! If this home doesn't fit your needs, you might consider the other nearby ASB developments at Hawthorn Glen and Kingsland Fields
- Type:
- Single Family
- Sq.Ft.:
- 1,400
- Status:
- Active
- Beds:
- 3
- Lot size:
- 0.22 Acres
- Year built:
- 2015
- Baths:
- 2.00
- MLS#:
- 2024010648
- Subdivision:
- Sunset Hills
ADDITIONAL INFORMATION
GREAT FLOOR PLAN that offers SPACIOUS MASTER BEDROOM huge WALK-IN CLOSET and PRIVATE BATH. The kitchen boasts LARGE DINING AREA with vaulted ceiling & an abundance of cabinets & breakfast bar. Nice size garage. This home is well maintained and move-in ready.
Open House:
Sunday, 11/24 2:00-4:00PM
- Type:
- Single Family
- Sq.Ft.:
- 2,077
- Status:
- Active
- Beds:
- 4
- Lot size:
- 0.22 Acres
- Year built:
- 2024
- Baths:
- 3.00
- MLS#:
- 2024010672
- Subdivision:
- Fairview Farm
ADDITIONAL INFORMATION
*CHRISTMAS SPECIAL - Builder will provide up to $2,500 towards buyers closing cost*Introducing The "Dalton" Plan in ASB's newest development of FAIRVIEW FARM. This floor plan is becoming one of the most popular! As soon as you step inside, you will immediately notice the soaring 10 ft ceiling height in the expansive living room that offers LVP "life proof" flooring, recessed lighting, and flows right into the dining area and kitchen. The kitchen offers an abundance of cabinet and counter space, kitchen island and breakfast bar! All bedrooms are a great size, including the owners suite that offers a private ensuite bath with dual sink, a walkin closets, and separate shower.The FINISHED basement offers a large family room, additional bedroom and full bathroom, and plenty of storage. This new development is just minutes from the expressway, downtown Sellersburg, and the prestigious Covered Bridge Golf Course! Builder provides an RWC Warranty at closing and this home is ENERGY SMART RATED!
Open House:
Sunday, 11/24 2:00-4:00PM
- Type:
- Single Family
- Sq.Ft.:
- 2,077
- Status:
- Active
- Beds:
- 4
- Lot size:
- 0.22 Acres
- Year built:
- 2024
- Baths:
- 3.00
- MLS#:
- 2024010676
- Subdivision:
- Fairview Farm
ADDITIONAL INFORMATION
*CHRISTMAS SPECIAL - Builder will provide up to $2,500 towards buyers closing cost*Introducing The "Dalton" Plan in ASB's newest development of FAIRVIEW FARM. This floor plan is becoming one of the most popular! As soon as you step inside, you will immediately notice the soaring 10 ft ceiling height in the expansive living room that offers LVP "life proof" flooring, recessed lighting, and flows right into the dining area and kitchen. The kitchen offers an abundance of cabinet and counter space, kitchen island and breakfast bar! All bedrooms are a great size, including the owners suite that offers a private ensuite bath with dual sink, a walkin closets, and separate shower.The FINISHED basement offers a large family room, additional bedroom and full bathroom, and plenty of storage. This new development is just minutes from the expressway, downtown Sellersburg, and the prestigious Covered Bridge Golf Course! Builder provides an RWC Warranty at closing and this home is ENERGY SMART RATED!
- Type:
- Single Family
- Sq.Ft.:
- 2,053
- Status:
- Active
- Beds:
- 4
- Lot size:
- 0.22 Acres
- Year built:
- 2024
- Baths:
- 3.00
- MLS#:
- 2024010664
- Subdivision:
- Champions Run
ADDITIONAL INFORMATION
Welcome home to 2203 Preakness Court by D.R. Horton, located in the desirable community of Champions Run! This open concept, two-story home features 4 large bedrooms and 2.5 baths. The home features a turnback staircase situated away from the foyer for convenience and privacy, as well as a wonderful study that can be used as the perfect office space! The kitchen offers beautiful cabinetry, a large corner pantry and a built-in island with ample seating space, perfect for entertaining. The kitchen offers granite countertops and a full suite of stainless-steel appliances. The oversized, upstairs bedroom features a deluxe bath with ample storage in the walk-in closet. The remaining 3 bedrooms and convenient upstairs laundry room round out the rest of the second floor.
$279,900
2004 Derby Way Memphis, IN 47150
- Type:
- Single Family
- Sq.Ft.:
- 1,818
- Status:
- Active
- Beds:
- 3
- Lot size:
- 0.24 Acres
- Year built:
- 2024
- Baths:
- 3.00
- MLS#:
- 2024010663
- Subdivision:
- Champions Run
ADDITIONAL INFORMATION
D.R. Horton, America's Builder, presents the Sienna plan in the serene community of Champions Run. The Sienna is a beautiful two-story home with plenty of room to grow! It features three bedrooms, a loft and 2.5 baths. The well-appointed kitchen includes all stainless-steel appliances, large kitchen island with granite countertops and ample sized pantry. The kitchen adjoins the casual dining area and oversized family room. Moving to the second floor, the bedrooms are generous in size and the primary bedroom has an attached en-suite with double bowl vanity, oversized shower and a large walk-in closet. For ease and convenience, the laundry room is also located on the second floor.
Open House:
Sunday, 11/24 2:00-4:00PM
- Type:
- Single Family
- Sq.Ft.:
- 1,611
- Status:
- Active
- Beds:
- 3
- Lot size:
- 0.28 Acres
- Year built:
- 2024
- Baths:
- 2.00
- MLS#:
- 2024010457
- Subdivision:
- Kingsland Fields
ADDITIONAL INFORMATION
*CHRISTMAS SPECIAL - Builder will provide up to $2,500 towards buyers closing cost*This is the Brooklynn Plan QUALITY built by ASB! This is a wide open floor plan with a true foyer area that flows right into the great room with cathedral ceilings and kitchen area that boast a breakfast bar with a QUARTZ or GRANITE countertop, tons of cabinet space, dining area, and breakfast bar! Coming from the garage is a hallway with a separate laundry room, drop zone area with bench and hooks, and entry way to the owners suite that includes an en suite bath with dual sink w/ granite or quartz top, Big separate shower, and walk in closet. Bedrooms 2 and 3 are a great size, 11x11.5 and 11x10 (walk in closet) and a full bath in between! . ASB Homes are ENERGY SMART RATED and come with an RWC Insurance backed structural WARRANTY at closing.
Open House:
Sunday, 11/24 2:00-4:00PM
- Type:
- Single Family
- Sq.Ft.:
- 1,504
- Status:
- Active
- Beds:
- 3
- Lot size:
- 0.26 Acres
- Year built:
- 2024
- Baths:
- 2.00
- MLS#:
- 2024010458
- Subdivision:
- Kingsland Fields
ADDITIONAL INFORMATION
*CHRISTMAS SPECIAL - Builder will provide up to $2,500 towards buyers closing cost*Introducing The "JUDE" Plan with 3 CAR GARAGE in Kingsland Fields! Just minutes to expressway, prestigious Golf course, and Downtown Louisville, this beautiful open floor plan offers 10 ft smooth ceilings in the great room, LVP "life proof" flooring, upgraded trim package, and is a wide open floor plan great for all occasions. This home is on a gorgeous culdesac lot with lots of privacy behind it with a wooded backdrop. The kitchen is a great size with Granite or Quartz countertops, sleek cabinetry, pantry, breakfast bar, dining area, and stainless appliances. The owners suite offers a vaulted ceiling, big walkin closet, and a nice private bath with a CUSTOM TILE shower, and 2 sink areas with solid surface countertop. RWC Structural WARRANTY provided at closing. This home is ENERGY SMART RATED. If this home doesn't fit your needs, you might consider one of ASB's other nearby developments at Fairview Farm or Hawthorn Glen!
Open House:
Sunday, 11/24 2:00-4:00PM
- Type:
- Single Family
- Sq.Ft.:
- 1,472
- Status:
- Active
- Beds:
- 3
- Lot size:
- 0.26 Acres
- Year built:
- 2024
- Baths:
- 2.00
- MLS#:
- 2024010455
- Subdivision:
- Kingsland Fields
ADDITIONAL INFORMATION
*CHRISTMAS SPECIAL - Builder will provide up to $2,500 towards buyers closing cost*Welcome to Kingsland Fields! Featuring The "Allen" Plan QUALITY built by ASB! Not only does this one have an awesome culdesac, but it offers an incredible curb appeal and 3 CAR GARAGE! This is a WIDE OPEN floor plan perfect for every occasion and offers 10 ft smooth ceilings, recessed lighting, LVP "life proof" flooring, dining area, and gorgeous kitchen with breakfast bar, quartz or granite counters, corner pantry and sleek cabinetry. All bedrooms are a great size including the owners suite for which offers 2 Walk in closets, separated double vanity with granite or quartz and a stunning CUSTOM TILE shower! This home is ENERGY SMART RATED and RWC Structural WARRANTY provided at closing. Kingsland Fields is only minutes to I65 and approx 10 minutes to Louisville! If this one doesn't fit your needs, consider one of ASB's other developments at Fairview Farms, or Hawthorn Glen!
Open House:
Sunday, 11/24 2:00-4:00PM
- Type:
- Single Family
- Sq.Ft.:
- 2,206
- Status:
- Active
- Beds:
- 4
- Lot size:
- 0.22 Acres
- Year built:
- 2024
- Baths:
- 3.00
- MLS#:
- 2024010454
- Subdivision:
- Fairview Farm
ADDITIONAL INFORMATION
*CHRISTMAS SPECIAL - Builder will provide up to $2,500 towards buyers closing cost*The "Emerson" Plan in ASB's newest development of FAIRVIEW FARM, right on the edge of Sellersburg and Memphis! This floor plan is becoming one of the most popular! As soon as you step inside, you will immediately notice the soaring 10 ft ceiling height in the expansive living room that offers LVP "life proof" flooring, recessed lighting, and flows right into the dining area and kitchen. The kitchen offers an abundance of cabinet and counter space for which will be Granite or Quartz, kitchen island and breakfast bar! All bedrooms are a great size, including the owners suite that offers a private ensuite bath with separated dual sink, two walkin closets, and separate shower.The WALKOUT BASEMENT offers a large family room, 4th bedroom and full bath, with plenty of storage. This new development is just minutes from the expressway, downtown Sellersburg, and the prestigious Covered Bridge Golf Course! Builder provides an RWC Warranty at closing and this home is ENERGY SMART RATED! If this home doesn't fits your needs, you might consider checking out some of the other ASB developments at Limestone Creek, Hawthorn Glen, or Kingsland Fields!
Open House:
Sunday, 11/24 2:00-4:00PM
- Type:
- Single Family
- Sq.Ft.:
- 2,149
- Status:
- Active
- Beds:
- 4
- Lot size:
- 0.22 Acres
- Year built:
- 2024
- Baths:
- 3.00
- MLS#:
- 2024010452
- Subdivision:
- Fairview Farm
ADDITIONAL INFORMATION
*CHRISTMAS SPECIAL - Builder will provide up to $2,500 towards buyers closing cost*Introducing The "Jude" Plan in ASB's newest development of FAIRVIEW FARM for which is right on the edge of Sellersburg and Memphis! This floor plan is a gorgeous 4 bedroom, 3 bathroom open floor plan that boast a true foyer, vaulted ceiling, expansive kitchen with pantry, eat in dining area, breakfast bar, stainless steel appliances, granite or quartz countertops in kitchen and baths, LVP "life proof" flooring, and overall QUALITY finishes and craftsmanship. This is a split bedroom floorplan w/ a sprawling owners suite with a beautiful bath w/ dual sinks, separate shower, and large walk in closet. The WALKOUT basement offers a 4th bedroom, full bath, large family room and plenty of storage. This new development is just minutes from the expressway, downtown Sellersburg, and the prestigious Covered Bridge Golf Course! Builder provides an RWC Warranty at closing and this home is ENERGY SMART RATED! If this one doesn't work for you, you might consider checking out some of our other developments in Limestone Creek, Hawthorn Glen, OR Kingsland Fields!
- Type:
- Single Family
- Sq.Ft.:
- 1,386
- Status:
- Active
- Beds:
- 3
- Lot size:
- 0.23 Acres
- Year built:
- 2010
- Baths:
- 2.00
- MLS#:
- 2024010386
- Subdivision:
- Sunset Hills
ADDITIONAL INFORMATION
Recently updated 3 bedroom 2 bath with a 2 car attached garage and fenced in backyard! In 2019/2020, the Seller installed luxury vinyl plank flooring, lighting, and painted throughout, plus installed black stainless steel kitchen appliances, new kitchen sink, replaced both toilets, and fenced in the backyard. Trex deck boards were installed in 2022. Split bedroom layout, laundry room with washer and dryer remaining, master suite with large walk-in closet, separate sink vanities, and toilet closet are some additional features of this home. Seller is in the process of pressure washing the siding, replacing the back door trim, installing new interior door knobs, and repairing/replacing a few roof shingles. Great opportunity on a cul-de-sac street conveniently located off Bennettsville Rd near Grant Line Rd and Highway 60 close to Covered Bridge. Total electric home, so no gas bill!
- Type:
- Single Family
- Sq.Ft.:
- 2,053
- Status:
- Active
- Beds:
- 4
- Lot size:
- 0.26 Acres
- Year built:
- 2024
- Baths:
- 3.00
- MLS#:
- 2024010376
- Subdivision:
- Champions Run
ADDITIONAL INFORMATION
Gorgeous new Bellamy plan by D.R. Horton in beautiful Champions Run features a welcoming covered front porch. Once inside you'll fall in love with the open concept design with an island kitchen with stainless steel appliances, gorgeous cabinetry, walk-in pantry, and walk-out casual dining room, all open to the spacious great room. Just off the foyer is the study. Upstairs you'll find the homeowners retreat that includes an en suite with a double bowl vanity, walk-in shower, water closet and walk-in closet. There are 3 additional bedrooms, a centrally located hall bathroom, and convenient 2nd floor laundry room for easy laundry days. 2 bay garage.
$279,900
2006 Derby Way Memphis, IN 47143
- Type:
- Single Family
- Sq.Ft.:
- 1,818
- Status:
- Active
- Beds:
- 3
- Lot size:
- 0.22 Acres
- Year built:
- 2024
- Baths:
- 3.00
- MLS#:
- 2024010372
- Subdivision:
- Champions Run
ADDITIONAL INFORMATION
Stylish new Sienna plan by D.R. Horton in beautiful Champions Run features a welcoming covered front porch. Once inside you'll fall in love with the open concept design with an island kitchen with stainless steel appliances, gorgeous cabinetry, walk-in pantry, and walk-out casual dining room, all open to the spacious great room. Upstairs you'll find the homeowners retreat that includes an en suite with a double bowl vanity, walk-in shower, water closet and walk-in closet. There are 2 additional bedrooms each with a walk-in closet, a centrally located hall bathroom, loft and convenient 2nd floor laundry room for easy laundry days. 2 bay garage.
Open House:
Sunday, 11/24 2:00-4:00PM
- Type:
- Single Family
- Sq.Ft.:
- 2,314
- Status:
- Active
- Beds:
- 4
- Lot size:
- 0.23 Acres
- Year built:
- 2024
- Baths:
- 3.00
- MLS#:
- 2024010176
- Subdivision:
- Kingsland Fields
ADDITIONAL INFORMATION
*CHRISTMAS SPECIAL - Builder will provide up to $2,500 towards buyers closing cost*Welcome to Kingsland Fields! Minutes to expressway and approximately 10 minutes to Louisville, this "ALLEN" Plan by ASB has always been a crowd favorite! It offers an incredible curb appeal and 3 CAR GARAGE! This is a WIDE OPEN floor plan perfect for every occasion and offers 10 ft smooth ceilings, recessed lighting, LVP "life proof" flooring, dining area, and gorgeous kitchen with breakfast bar, quartz or granite counters, corner pantry and sleek cabinetry. All bedrooms are a great size including the owners suite for which offers 2 Walk in closets, separated double vanity with granite or quartz and a stunning shower! The FINISHED WALKOUT BASEMENT features a large family room, 4th bedroom and full bath, along with plenty of storage. This home is ENERGY SMART RATED and RWC Structural WARRANTY provided at closing. If this one doesn't meet your needs, you might consider the other ASB developments nearby at Fairview Farm or Hawthorn Glen!
Open House:
Sunday, 11/24 2:00-4:00PM
- Type:
- Single Family
- Sq.Ft.:
- 2,280
- Status:
- Active
- Beds:
- 4
- Lot size:
- 0.28 Acres
- Year built:
- 2024
- Baths:
- 3.00
- MLS#:
- 2024010115
- Subdivision:
- Kingsland Fields
ADDITIONAL INFORMATION
*CHRISTMAS SPECIAL - Builder will provide up to $2,500 towards buyers closing cost*Introducing THE EMERSON PLAN with a 3 CAR GARAGE, Quality built by ASB with STUNNING Curb appeal! This plan offers a WIDE open floor plan with huge great room featuring a 10 ft ceiling, LVP "life proof" flooring, recessed lighting, and flows into the large dining area and kitchen. The kitchen has an abundance of cabinet space, quartz or granite countertop, island, and stainless appliances. The bedrooms are all a great size, including the owners suite for which boast an awesome en suite bath with 2 walk in closets, 2 sinks with granite or quartz counters, LVP, and a CUSTOM TILE shower! The DAYLIGHT BASEMENT has a large family room, additional 4th bedroom with full bath, along with plenty of storage. Kingsland fields is just minutes from the expressway, prestigious golf course, and approx 10 minutes to downtown Louisville! RWC Structural WARRANTY included at closing. ASB is an ENERGY SMART RATED builder. If this home doesn't fit your needs, you might consider one of ASB's other nearby developements at Fairview Farm or Hawthorn Glen!
- Type:
- Single Family
- Sq.Ft.:
- 2,077
- Status:
- Active
- Beds:
- 4
- Lot size:
- 0.22 Acres
- Year built:
- 2024
- Baths:
- 3.00
- MLS#:
- 2024010100
- Subdivision:
- Fairview Farm
ADDITIONAL INFORMATION
Introducing The "Dalton" Plan in ASB's newest development of FAIRVIEW FARM. This floor plan is becoming one of the most popular! As soon as you step inside, you will immediately notice the soaring 10 ft ceiling height in the expansive living room that offers LVP "life proof" flooring, recessed lighting, and flows right into the dining area and kitchen. The kitchen offers an abundance of cabinet and counter space, kitchen island and breakfast bar! All bedrooms are a great size, including the owners suite that offers a private ensuite bath with dual sink, a walkin closets, and separate shower.The FINISHED basement offers a large family room, additional bedroom and full bathroom, and plenty of storage. This new development is just minutes from the expressway, downtown Sellersburg, and the prestigious Covered Bridge Golf Course! Builder provides an RWC Warranty at closing and this home is ENERGY SMART RATED!
- Type:
- Single Family
- Sq.Ft.:
- 2,277
- Status:
- Active
- Beds:
- 3
- Lot size:
- 0.92 Acres
- Year built:
- 2023
- Baths:
- 2.00
- MLS#:
- 2024010147
- Subdivision:
- Estates Of Kingsland Fields
ADDITIONAL INFORMATION
Albert Wright Page, License RB14038157, Xome Inc., License RC51300094, [email protected], 844-400-XOME (9663), 4471 North Billman Estates, Shelbyville, IN 46176

Information is provided exclusively for consumers personal, non - commercial use and may not be used for any purpose other than to identify prospective properties consumers may be interested in purchasing. Copyright © 2024, Southern Indiana Realtors Association. All rights reserved.
Memphis Real Estate
The median home value in Memphis, IN is $329,900. This is higher than the county median home value of $213,800. The national median home value is $338,100. The average price of homes sold in Memphis, IN is $329,900. Approximately 90.46% of Memphis homes are owned, compared to 9.54% rented, while 0% are vacant. Memphis real estate listings include condos, townhomes, and single family homes for sale. Commercial properties are also available. If you see a property you’re interested in, contact a Memphis real estate agent to arrange a tour today!
Memphis, Indiana has a population of 790. Memphis is more family-centric than the surrounding county with 34.75% of the households containing married families with children. The county average for households married with children is 28.58%.
The median household income in Memphis, Indiana is $81,111. The median household income for the surrounding county is $62,296 compared to the national median of $69,021. The median age of people living in Memphis is 33.4 years.
Memphis Weather
The average high temperature in July is 87.4 degrees, with an average low temperature in January of 23.4 degrees. The average rainfall is approximately 45.2 inches per year, with 10.1 inches of snow per year.
