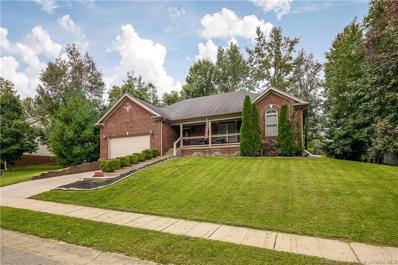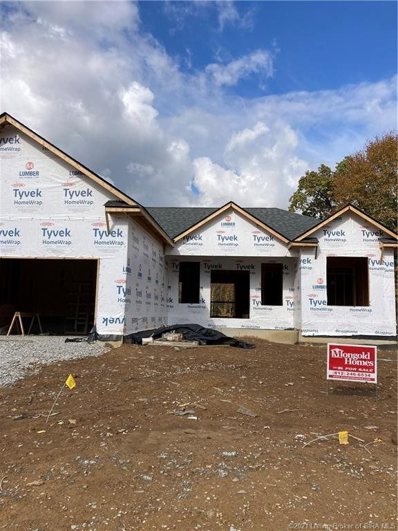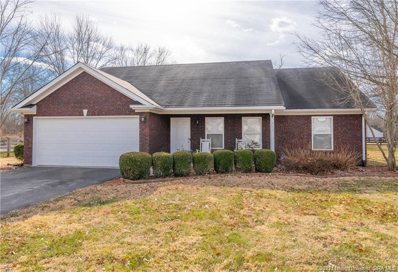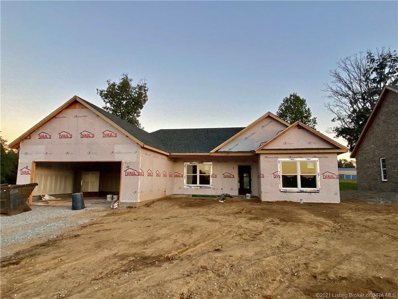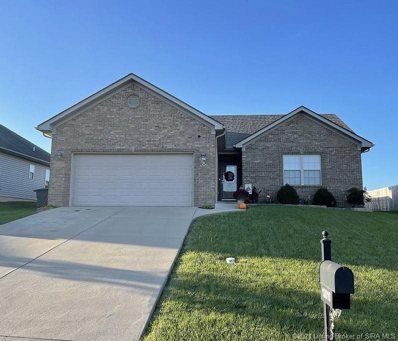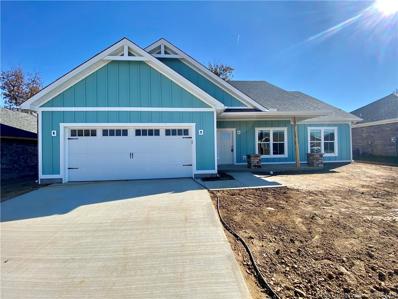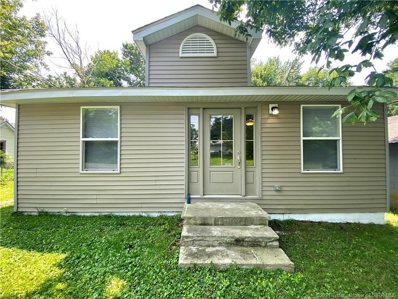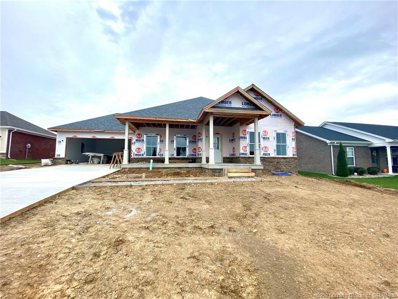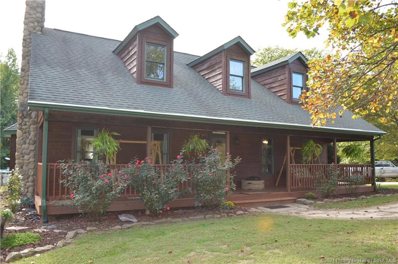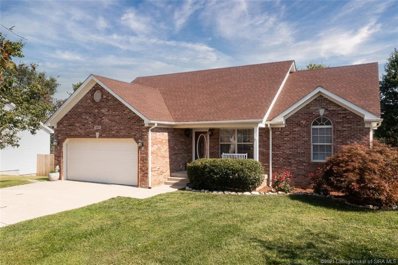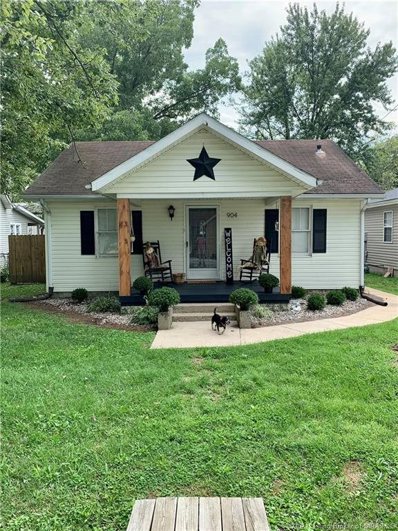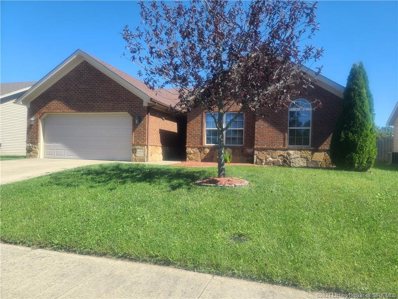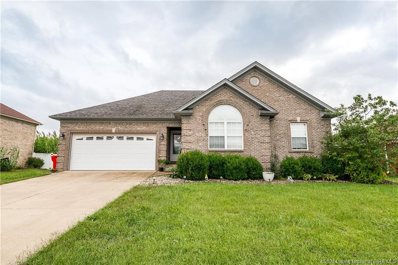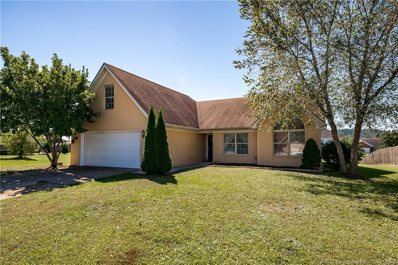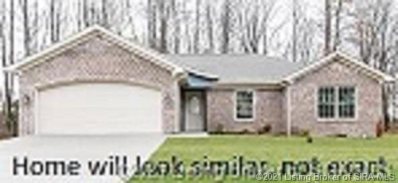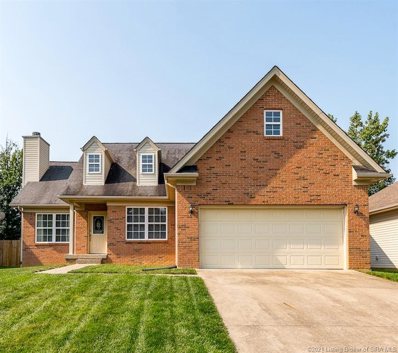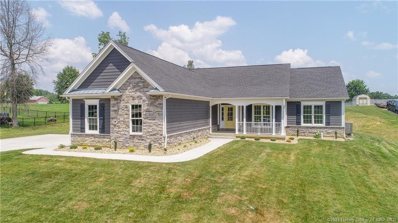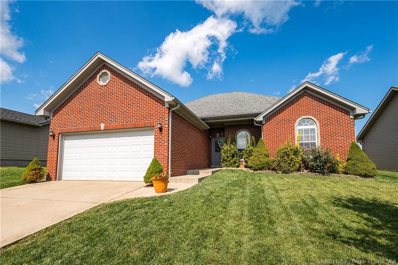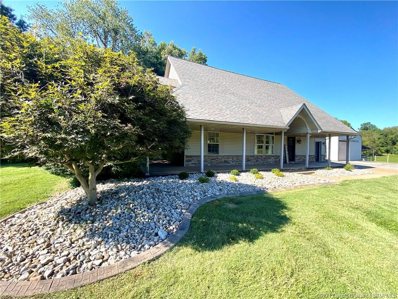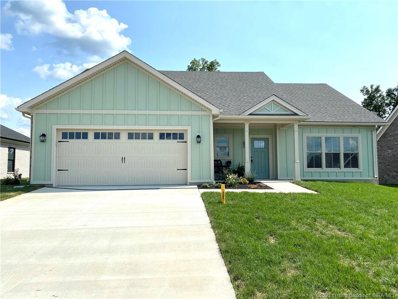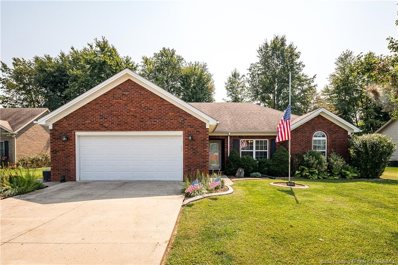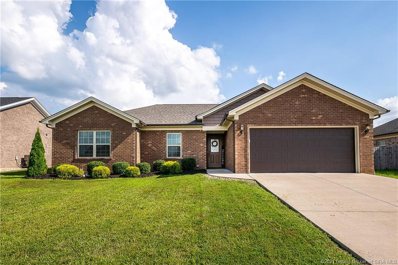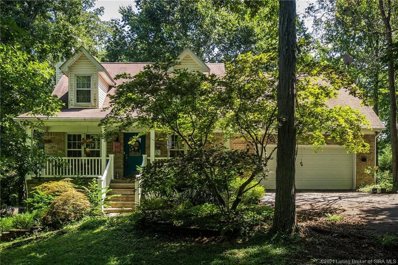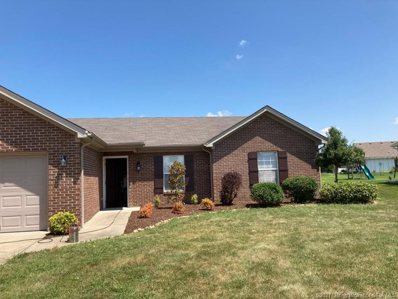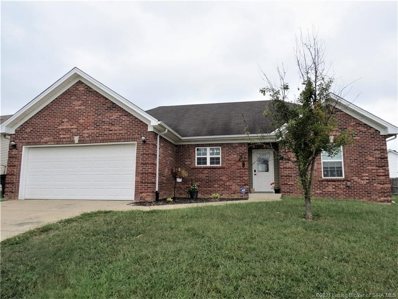Memphis IN Homes for Sale
$284,900
5512 Village Ln. Memphis, IN 47143
- Type:
- Single Family
- Sq.Ft.:
- 1,669
- Status:
- Active
- Beds:
- 3
- Lot size:
- 0.26 Acres
- Year built:
- 2007
- Baths:
- 2.00
- MLS#:
- 2021012017
- Subdivision:
- The Village
ADDITIONAL INFORMATION
Want the community of a subdivision, but the privacy of the country? Look no further! This 3 bedroom, 2 bath brick beauty is exactly what you need and itâs less than 2 miles from I-65! Attractive landscaping surrounds the home with a welcoming front porch sitting space. Step inside to view a large, vaulted ceiling living room that opens into the dining area. From the dining room table you can enjoy a view of the backyard or admire the beauty of the cherry cabinetry in the attached kitchen. The kitchen also includes black appliances and a wide countertop bar area. French doors in the dining room open up to greet you to a large deck with built in seating area and a private, fenced-in backyard. A shed to store all of your outdoor necessities is conveniently located in the backyard as well. Youâll love the privacy of the split bedroom floor plan that this home offers, and you will be amazed at the gorgeous laminate flooring that flows throughout. The spacious master suite has a large walk-in closet and the master bath has a double vanity and oversized shower. The full, unfinished basement can be turned into exactly what you envision- a rec room, gym, more living area, the possibilities are endless! The 8 foot tall garage door is a huge selling point. Finally- a garage you can fit your truck in! Call for a private showing today!
$365,000
8006 Kings Court Memphis, IN 47143
- Type:
- Single Family
- Sq.Ft.:
- 1,550
- Status:
- Active
- Beds:
- 3
- Lot size:
- 1.02 Acres
- Baths:
- 2.00
- MLS#:
- 2021011900
- Subdivision:
- Kingsland Fields
ADDITIONAL INFORMATION
You will NOT want to miss your chance to snag this gorgeous NEW CONSTRUCTION home in Kingsland Fields! The Westlake plan is so spacious & has everything you need. What's not to love about this 3 bed, 2 bath (3rd bath rough in) home that sits on a large 1 ACRE lot with gorgeous views?!? Can you imagine summer nights on the 8 x 18 deck & oversize patio with a fire pit below? Or maybe the interior upgraded cabinets, gorgeous tiled shower, or Luxury Vinyl flooring are what you will love the most? Either way, hurry because this one won't last long! RWC 2-10 Warranty & a stainless steel appliance package included.
$190,000
802 Orchard Street Memphis, IN 47143
- Type:
- Single Family
- Sq.Ft.:
- 1,408
- Status:
- Active
- Beds:
- 3
- Lot size:
- 0.34 Acres
- Year built:
- 2007
- Baths:
- 2.00
- MLS#:
- 2021011763
ADDITIONAL INFORMATION
- Type:
- Single Family
- Sq.Ft.:
- 1,570
- Status:
- Active
- Beds:
- 3
- Lot size:
- 0.23 Acres
- Year built:
- 2021
- Baths:
- 2.00
- MLS#:
- 2021011639
- Subdivision:
- Deerfield Crossing
ADDITIONAL INFORMATION
New affordable construction that sticks out from the competition. Make yourself at home in this large 1560sq ft home with a ranch style split floor plan. Check out the curb appeal with BRICK and a mixture of hardie board front covering. Covered front porch and tastefully landscaped. Enjoy your large open kitchen with beautiful cabinets, GRANITE counters, all matching stainless steel appliances including the refrigerator and tons of counter space. Step off the kitchen into your own personal owners suite with large walk-in closet and huge bathroom with dual vanity sinks and walk-in shower. Talk about an awesome utility room that features washer and dryer hookup and storage cabinets. Time to head out back and notice a large covered porch and a huge yard. The front and back yard are all sodded making your yard beautiful green and stronger. This home also qualifies for as little as NO MONEY DOWN to those who qualify through the USDA loan option to those who qualify. Call today to see this great home today.
$225,000
13019 Sunset Drive Memphis, IN 47143
- Type:
- Single Family
- Sq.Ft.:
- 1,327
- Status:
- Active
- Beds:
- 3
- Lot size:
- 0.23 Acres
- Year built:
- 2011
- Baths:
- 2.00
- MLS#:
- 2021011629
- Subdivision:
- Sunset Hills
ADDITIONAL INFORMATION
Check out this amazing home in Sunset Hills! This house has only had one owner -- and now it's ready for a new journey. Modern 1-story home with an open floor plan and featuring split bedrooms. The back yard is fully fenced. Kitchen appliances stay with the house. 3 Bedrooms/ 2 full baths, large living room that opens into the dining area and kitchen. The seller is also providing a one year home warranty. The roof with 3-dimensional shingles is approximately 4 years old!
- Type:
- Single Family
- Sq.Ft.:
- 1,570
- Status:
- Active
- Beds:
- 3
- Lot size:
- 0.23 Acres
- Year built:
- 2021
- Baths:
- 2.00
- MLS#:
- 2021011603
- Subdivision:
- Deerfield Crossing
ADDITIONAL INFORMATION
New affordable construction that sticks out from the competition. Make yourself at home in this large 1570 sq ft home with a ranch style split floor plan. Check out the curb appeal with BRICK and a mixture of hardie board front covering. Covered front porch and tastefully landscaped. Enjoy your large open kitchen with beautiful white cabinets, GRANITE counters, all matching stainless steel appliances including the refrigerator and tons of counter space. Step off the kitchen into your own personal owners suite with large walk-in closet and huge bathroom with dual vanity sinks and walk-in shower. Talk about an awesome utility room that features all the mechanics, a PANTRY and washer and dryer hookup all in one for convenience. Time to head out back and notice a large covered porch and a huge yard. The front and back yard are all sodded making your yard beautiful green and stronger. This home also qualifies for as little as NO MONEY DOWN to those who qualify through the USDA loan option to those who qualify. Call today to see this great home today. Agent related to builder.
- Type:
- Single Family
- Sq.Ft.:
- 754
- Status:
- Active
- Beds:
- 2
- Lot size:
- 0.16 Acres
- Year built:
- 1940
- Baths:
- 1.00
- MLS#:
- 202109334
ADDITIONAL INFORMATION
Welcome home to this recently renovated home down to the studs. Great location in Memphis Indiana within a few minutes to interstate 65. Make yourself at home in this two bedroom one bath home featuring a large living room and two spacious bedrooms and a large eat-in kitchen. Large fenced in backyard perfect for the animals. The Home features all new drywall, insulation, electric updated, plumbing updated, new roof, new windows, and all vinyl siding. Renovated bathroom with bath tub. Large kitchen with new counters and cabinets, dishwasher and stove and a washer and dryer. New ac unit and furnace. Nothing to do here but move right in. 100% USDA financing to those who qualify with little as no money down. Call today to see this great home today! Sold As-Is.
- Type:
- Single Family
- Sq.Ft.:
- 1,648
- Status:
- Active
- Beds:
- 3
- Lot size:
- 0.23 Acres
- Year built:
- 2021
- Baths:
- 2.00
- MLS#:
- 2021011520
- Subdivision:
- Deerfield Crossing
ADDITIONAL INFORMATION
New charming and affordable construction that sticks out from the competition. Make yourself at home in this large 1648 sq ft home with a ranch style split floor plan. Check out the curb appeal with BRICK and a mixture of hardie board front covering. Covered front porch and tastefully landscaped. Enjoy your large open kitchen with beautiful cabinets, GRANITE counters, all matching stainless steel appliances including the refrigerator and tons of counter space. Just off the eat-in kitchen. Step off the living room into your own personal owners suite with large walk-in closet and huge bathroom with dual vanity sinks and walk-in shower. Talk about an awesome utility room that features washer and dryer hookup and pantry for convenience. Time to head out back and notice a large covered porch and a huge yard. The front and back yard are all sodded making your yard beautiful green and stronger. This home also qualifies for as little as NO MONEY DOWN to those who qualify through the USDA loan option. Call today to see this great home today.
- Type:
- Single Family
- Sq.Ft.:
- 3,112
- Status:
- Active
- Beds:
- 5
- Lot size:
- 5.4 Acres
- Year built:
- 2001
- Baths:
- 3.00
- MLS#:
- 202109888
ADDITIONAL INFORMATION
WELCOME HOME for the holidays!!!! This 5 bed 3 full bath country paradise on over 5 acres is where you want to be. New laminate flooring throughout most of the main level. This home has a beautiful & spacious kitchen with 2 dining areas. All appliances including washer & dryer stay with the home. Tons of room outside to build and roam around. Covered front porch and back deck areas for when ready to relax or entertain. Schedule your showing today.
- Type:
- Single Family
- Sq.Ft.:
- 2,220
- Status:
- Active
- Beds:
- 3
- Lot size:
- 0.27 Acres
- Year built:
- 2003
- Baths:
- 3.00
- MLS#:
- 2021011189
- Subdivision:
- Sunset Hills
ADDITIONAL INFORMATION
WELCOME Home!! Check out this great ranch home waiting for you. Featuring 3 Bedrooms and three baths . The living room opens into the kitchen and has a sat up bar. Eat in kitchen with all appliances to stay. Large master bath/bed area on main area has recently beed updated. Downstairs is mostly finished and has a wet bar. This home is well maintained and it shows. This could be the one. Don't miss it. ALL INSPECTIONS ARE WELCOMED, HOUSE IS BEING SOLD AS IS
- Type:
- Single Family
- Sq.Ft.:
- 754
- Status:
- Active
- Beds:
- 2
- Lot size:
- 0.14 Acres
- Year built:
- 1969
- Baths:
- 1.00
- MLS#:
- 2021011277
ADDITIONAL INFORMATION
This home is nothing short of adorable! Neat as a pin w/ neutral color scheme. All appliances will remain including fridge in kitchen, stove, washer & dryer and microwave.Wonderful private back yard w/ fire pit and patio. Oversized detached garage with extra storage or hang out space. Perfect area for hobbies, woodworking, boat storage or car enthusiast. Garage has electric, insulated and window AC unit.Additional parking next to garage. Several updates made to the home. Completely remodeled bath '18, including new floor joists, fresh paint through out, new flooring in utility room, new windows Aug '21, new lighting, kitchen back splash, kitchen faucet, painted front porch and new landscaping. Ez access to I65. SqFt, taxes and school districts should be verified by the Buyer. This one is a must see and will go quickly!
- Type:
- Single Family
- Sq.Ft.:
- 1,362
- Status:
- Active
- Beds:
- 3
- Lot size:
- 0.22 Acres
- Year built:
- 2011
- Baths:
- 2.00
- MLS#:
- 2021011149
- Subdivision:
- Harmony Woods
ADDITIONAL INFORMATION
Don't miss out on this gorgeous/well maintained 3bedroom/2 Full Bath home located in desirable Harmony Woods subdivision. Walking through the front door you are welcomed by a beautiful living room offering a vaulted ceiling and natural sunlight. Split bedroom concept with open floor plan is perfect for entertaining! The large kitchen has an abundance of cabinets and counter space with an eat in area that walks out to a large covered patio and spacious fenced yard. Roomy main bedroom is complete with a full bath. Landscaped with great curb appeal, wide driveway, & two car attached garage. Call/text to schedule a showing today!
$239,000
13812 Deerfield Memphis, IN 47143
- Type:
- Single Family
- Sq.Ft.:
- 1,339
- Status:
- Active
- Beds:
- 3
- Lot size:
- 0.23 Acres
- Year built:
- 2007
- Baths:
- 2.00
- MLS#:
- 2021011125
- Subdivision:
- Deerfield Crossing
ADDITIONAL INFORMATION
Beautiful 3 bedroom 2 bathroom all brick ranch in Deerfield Crossing. Has a country feel but also conveniently located close to Interstate 65 and only 20 min from Louisville. Has a great layout and living room has electric fireplace to warm up to on colder nights. Spacious eat-in-kitchen with a over sized pantry. All appliances stay including washer and dryer. Plenty of storage space and shelving in the unfinished full basement, already plumbed for a bathroom, has back up sump pump and a water softener. Nice back porch to relax and entertain with a fenced in backyard (property in the back goes beyond the fence). Home is USDA eligible for those who qualify.
- Type:
- Single Family
- Sq.Ft.:
- 1,777
- Status:
- Active
- Beds:
- 4
- Lot size:
- 0.38 Acres
- Year built:
- 2004
- Baths:
- 2.00
- MLS#:
- 2021011057
- Subdivision:
- Sunset Hills
ADDITIONAL INFORMATION
STOP THE CAR! Don't miss this fantastic home located in desirable Sunset hills subdivision. This home has so many great features....4 bedrooms * 2 full baths * Open floor plan * Vaulted Ceiling* Laundry ROOM * Owners Suite with attached Bath * Double Sinks * Solid Surface flooring throughout the 1st floor * 24 x 22 Garage * Oversized Lot * On a Cul-de-sac * Back Patio * Gorgeous Sunset Views. Seriously....give us a call to see this one. You don't want to miss it!
- Type:
- Single Family
- Sq.Ft.:
- 1,420
- Status:
- Active
- Beds:
- 3
- Lot size:
- 0.37 Acres
- Year built:
- 2021
- Baths:
- 2.00
- MLS#:
- 2021011062
- Subdivision:
- The Villages At Memphis
ADDITIONAL INFORMATION
Welcome home to The Villages at Memphis. Affordable new construction located just off the Memphis exit and approx. 15 minutes to Louisville. This is a small subdivision on a cul-de-sac with sidewalks and streetlights. The home is a beautiful 1 story, open concept home with 3 bedrooms and 2 full baths. Enter through the front door into the great room with vaulted ceilings & open to the spacious kitchen with plenty of cabinets for storage. Sliding glass doors open to your concrete patio, a great place for outdoor entertaining. Split bedroom floor plan for privacy, master bedroom has trey ceiling and master bath has double vanity sinks and walk in closet. Luxury vinyl plank flooring throughout the main living area for easy maintenance. USDA 100% financing eligible. Seller is licensed real estate agent in Indiana.
- Type:
- Single Family
- Sq.Ft.:
- 1,349
- Status:
- Active
- Beds:
- 3
- Lot size:
- 0.22 Acres
- Year built:
- 2004
- Baths:
- 2.00
- MLS#:
- 2021010375
- Subdivision:
- Sunset Hills
ADDITIONAL INFORMATION
Welcome home!! Gorgeous 3 bedroom, 2 bathroom home in Sunset Hills! Open floor plan, vaulted ceiling and fireplace in the living room, EAT-IN KITCHEN with breakfast bar, main bedroom with private bathroom and WALK-IN CLOSET! Home has two additional bedrooms, another full bathroom, laundry room, an attached garage and a FULL, unfinished daylight basement! Beautiful backyard with a wooden deck that is perfect for relaxing or entertaining! Call today to schedule a private showing!
- Type:
- Single Family
- Sq.Ft.:
- 2,397
- Status:
- Active
- Beds:
- 3
- Lot size:
- 1 Acres
- Year built:
- 2021
- Baths:
- 3.00
- MLS#:
- 2021010720
- Subdivision:
- Harvest Ridge
ADDITIONAL INFORMATION
This is a semi-custom home built on a 1 acre lot. Features: 3 bedrooms (split), 3 baths, 3 car garage, Anderson Windows, vaulted ceilings in entry and great room, 2 tiered tray ceiling in owner's suite with nice walk-in closet, owner's bath with 2 sinks and jetted tub w/separate shower. The family room in the basement has 9' ceilings and ceiling fans. Garbage disposal is InSinkErator Evolution 3/4hp continuous feed w/ Sound Seal Technology & Bio-Charge Septic Assist. Listing agent is related to builder/owner.
$220,000
13017 Sunset Drive Memphis, IN 47143
- Type:
- Single Family
- Sq.Ft.:
- 1,466
- Status:
- Active
- Beds:
- 3
- Lot size:
- 0.23 Acres
- Year built:
- 2011
- Baths:
- 2.00
- MLS#:
- 2021010667
- Subdivision:
- Sunset Hills
ADDITIONAL INFORMATION
Gorgeous 3 bedroom, 2 bathroom home in Sunset Hills! The FENCED backyard is the perfect place to relax or entertain with a large concrete patio with a fire pit, a beautiful 16x8 shed and 8x8 wooden play-set! Open floor plan, EAT-IN KITCHEN with pantry, main bedroom with private bathroom and WALK-IN CLOSET! Home has two additional bedrooms, another full bathroom, laundry room and an attached garage. Call today to schedule a private showing!
$399,900
4304 Murphy Road Memphis, IN 47143
- Type:
- Single Family
- Sq.Ft.:
- 2,200
- Status:
- Active
- Beds:
- 3
- Lot size:
- 10.21 Acres
- Year built:
- 1997
- Baths:
- 2.00
- MLS#:
- 2021010628
ADDITIONAL INFORMATION
Welcome to the American dream! 10 plus acres, sprawling flat property with creek, tillable farm ground currently used as a bean field, private surroundings, secluded home setting, 2200 sq ft home with many upgrades, large detached 30x52 pole barn and 20x52 leanto and office space, wrap around front-side-and rear porch, large concrete patio with grilling area with custom stone and seating areas and cornfields behind you! The kitchen consists of all matching stainless steel appliances, lots of cabinetry and counter above and kitchen island. Good country quiet living await! The home is also situated in the USDA loan eligible are to those who qualify. Call today to see this great home.
- Type:
- Single Family
- Sq.Ft.:
- 1,822
- Status:
- Active
- Beds:
- 3
- Lot size:
- 0.23 Acres
- Year built:
- 2021
- Baths:
- 2.00
- MLS#:
- 2021010531
- Subdivision:
- Deerfield Crossing
ADDITIONAL INFORMATION
New affordable construction that sticks out from the competition. Make yourself at home in this large 1822 sq ft home with a ranch style split floor plan. Check out the curb appeal with BRICK and a mixture of hardie board front covering. Covered front porch and tastefully landscaped. Enjoy your large open kitchen with beautiful white cabinets, GRANITE counters, all matching stainless steel appliances including the refrigerator and tons of counter space. Just off the eat-in kitchen is the additional recreational room that is large enough to be a second living room or a large dining room perfect for entertaining and a custom built-in. Step off the kitchen into your own personal owners suite with large walk-in closet and huge bathroom with dual vanity sinks and walk-in shower. Talk about an awesome utility room that features all the mechanics, and washer and dryer hookup all in one for convenience. Time to head out back and notice a large covered porch and a huge yard. The front and back yard are all sodded making your yard beautiful green and stronger. This home also qualifies for as little as NO MONEY DOWN to those who qualify through the USDA loan option. Call today to see this great home today Agent/owner is a licensed real estate agent.
- Type:
- Single Family
- Sq.Ft.:
- 1,460
- Status:
- Active
- Beds:
- 3
- Lot size:
- 0.24 Acres
- Year built:
- 2009
- Baths:
- 2.00
- MLS#:
- 2021010502
- Subdivision:
- Silver Creek Plains
ADDITIONAL INFORMATION
Just what everyone is looking for a three bed, 2 bath home! Enjoy double sinks in master with subway tile. Master is spacious with walk-in closet. Large open concept. Hardwood flooring, no carpet. Good sized closets in rest of home. Nice fenced backyard with large covered back patio for entertaining fun. Open concept creates a large area for gatherings of any kind. Enjoy sidewalks, flag pole. All kitchen appliances stay. Dead end street. Short drive to restaurants, shopping and more. Borden/Henryville schools. Home is 20 minutes from Louisville via Interstate 65. Sq ft & rm sz approx. 100% rural housing
- Type:
- Single Family
- Sq.Ft.:
- 1,365
- Status:
- Active
- Beds:
- 3
- Lot size:
- 0.22 Acres
- Year built:
- 2018
- Baths:
- 2.00
- MLS#:
- 2021010465
- Subdivision:
- Deerfield Crossing
ADDITIONAL INFORMATION
This beautiful all brick home has 3 bedrooms and 2 full bathrooms, and features an open floorplan design with the kitchen, living room, and eat-in kitchen with like new countertops, and a breakfast bar. The main bedroom features a master bath with double vanity. Spacious spare bedrooms with plenty of closet space. This home is in a wonderful location, just off I-65 exit and less than 20 miles from downtown Louisville. The neighborhood is great and this home is move in ready! Call today for a showing! Highest and best offer due by 9pm 9/1/2021
- Type:
- Single Family
- Sq.Ft.:
- 2,189
- Status:
- Active
- Beds:
- 3
- Lot size:
- 1 Acres
- Year built:
- 1995
- Baths:
- 3.00
- MLS#:
- 2021010360
ADDITIONAL INFORMATION
Perfect location for peaceful county living while still being close to just about everything. This beautiful 2 story home is nestled on a 1-acre lot and is still less than 10 minutes from I-65 in Sellersburg and about 12 minutes to I-265 on Grantline Rd. The asphalt driveway will lead you straight to the 2-car attached or the a HUGE 30X40 pole barn with electric, concrete floor, insulation, and 16' door with pass through. This adorable covered front porch gives great curb appeal and is a perfect place to sit and relax. The main floor offers a large living room (with wood burning fireplace), Kitchen (with pantry and additional storage), dining area, full bathroom and bedroom. The living room has beautiful French doors that open on to the Custom Covered/Screened Rear deck. Upstairs you will find a large bedroom, full bathroom and Primary Bedroom with large walk-thru closet and private full bath. The basement is finished with Family room (wood burning fireplace), utility room, additional bonus room and walks out to a concrete patio area. The rear yard has a huge fenced in area with gated deck. Property is full of mature trees and runs over the hill ending at lovely creek. This one is a must see.
$225,000
12128 Pinta Place Memphis, IN 47143
- Type:
- Single Family
- Sq.Ft.:
- 1,559
- Status:
- Active
- Beds:
- 3
- Lot size:
- 0.32 Acres
- Year built:
- 2007
- Baths:
- 2.00
- MLS#:
- 2021010084
- Subdivision:
- Columbus Lake Estates
ADDITIONAL INFORMATION
1 Story Home in Columbus Lake Estates. Ready for immediate possession, this home has 3 bedrooms and 2 bathrooms with a 2 car garage. Larger Lot with new landscaping and recent work on interior, very appealing. Call for a visit.
- Type:
- Single Family
- Sq.Ft.:
- 1,190
- Status:
- Active
- Beds:
- 3
- Lot size:
- 0.22 Acres
- Year built:
- 2011
- Baths:
- 2.00
- MLS#:
- 2021010065
- Subdivision:
- Sunset Hills
ADDITIONAL INFORMATION
Sought after location at the edge of Sellersburg. This affordable 11yr old home offers a completely open concept with SPLIT BEDROOMS. Check out the owners suite... it's big enough for your KING SIZE furniture! Master bath has dual sinks and a roomy walk-in closet. Want an open floorplan? This main living area has a vaulted ceiling with plenty of natural light and is completely open. Foyer, kitchen, bathrooms & laundry all have ceramic tile flooring. The kitchen appliances stay. The laundry area is a ROOM not just a laundry closet. This roomy backyard features a privacy fence and firepit. It's eligible for 100% USDA financing and is PRICED RIGHT.
Albert Wright Page, License RB14038157, Xome Inc., License RC51300094, [email protected], 844-400-XOME (9663), 4471 North Billman Estates, Shelbyville, IN 46176

Information is provided exclusively for consumers personal, non - commercial use and may not be used for any purpose other than to identify prospective properties consumers may be interested in purchasing. Copyright © 2024, Southern Indiana Realtors Association. All rights reserved.
Memphis Real Estate
The median home value in Memphis, IN is $299,900. This is higher than the county median home value of $213,800. The national median home value is $338,100. The average price of homes sold in Memphis, IN is $299,900. Approximately 90.46% of Memphis homes are owned, compared to 9.54% rented, while 0% are vacant. Memphis real estate listings include condos, townhomes, and single family homes for sale. Commercial properties are also available. If you see a property you’re interested in, contact a Memphis real estate agent to arrange a tour today!
Memphis, Indiana has a population of 790. Memphis is more family-centric than the surrounding county with 34.75% of the households containing married families with children. The county average for households married with children is 28.58%.
The median household income in Memphis, Indiana is $81,111. The median household income for the surrounding county is $62,296 compared to the national median of $69,021. The median age of people living in Memphis is 33.4 years.
Memphis Weather
The average high temperature in July is 87.4 degrees, with an average low temperature in January of 23.4 degrees. The average rainfall is approximately 45.2 inches per year, with 10.1 inches of snow per year.
