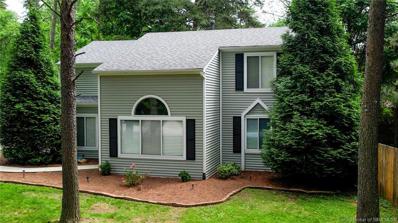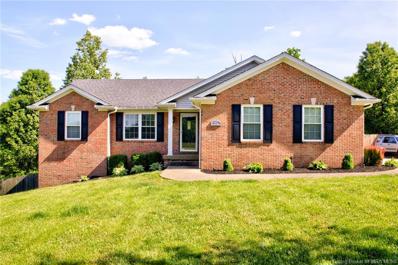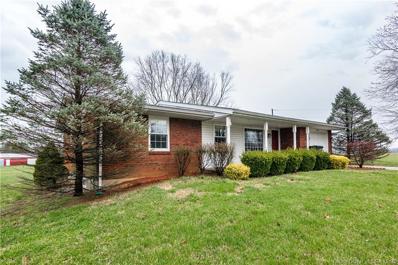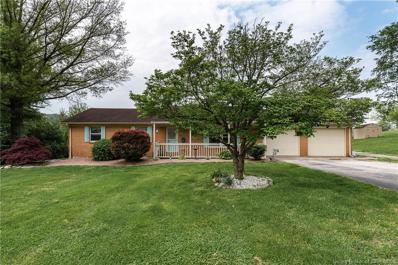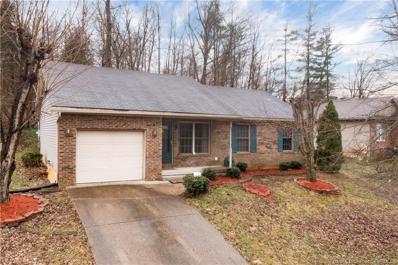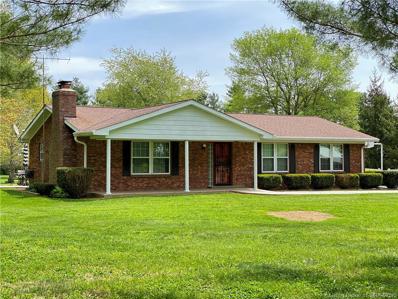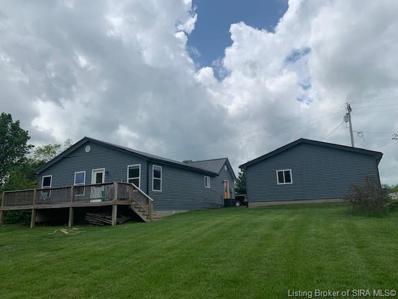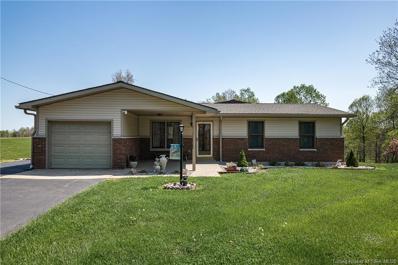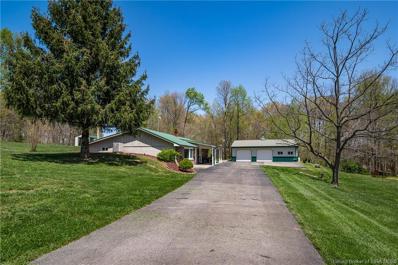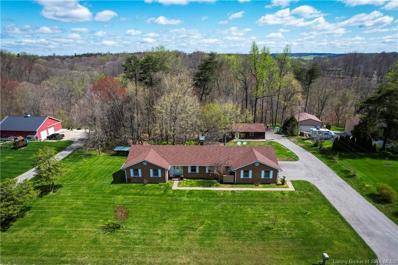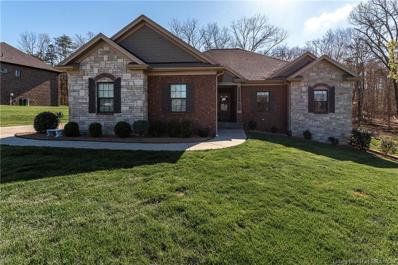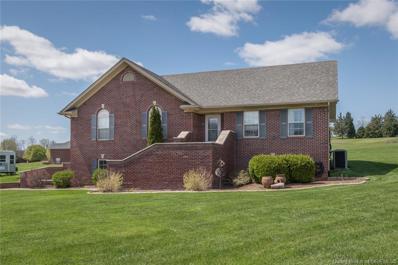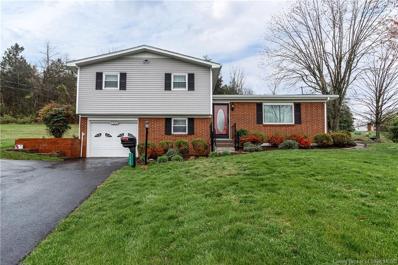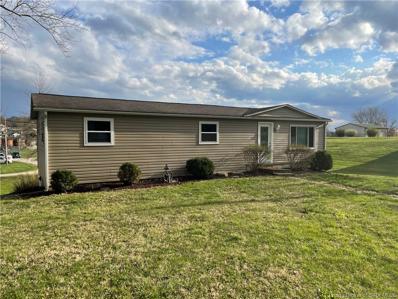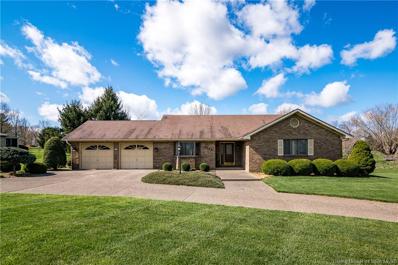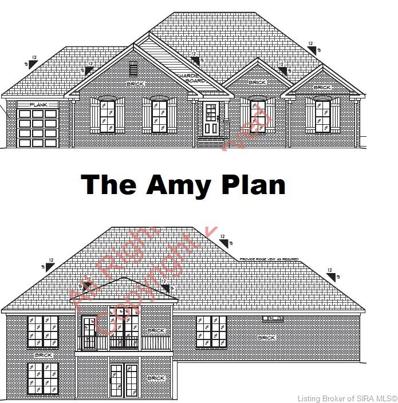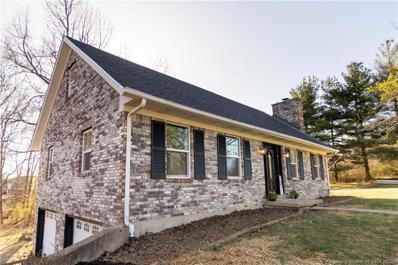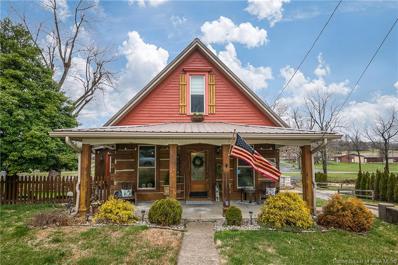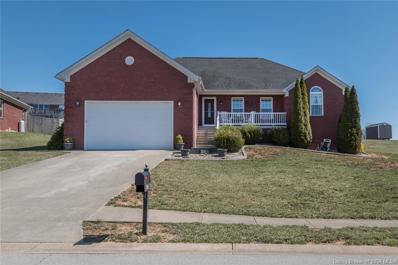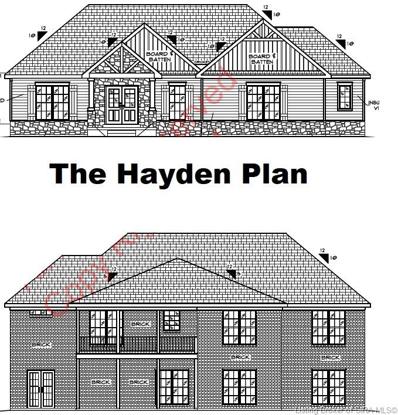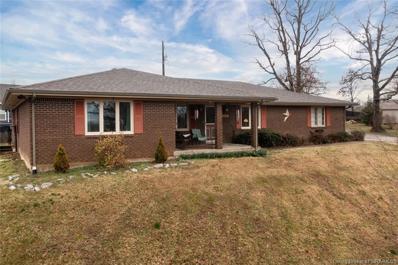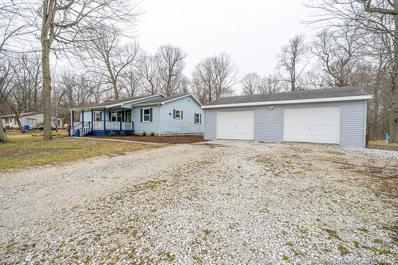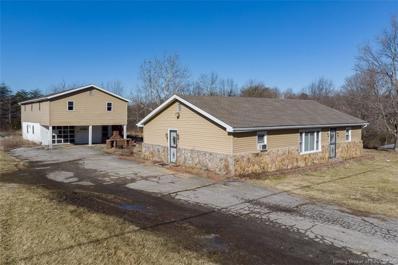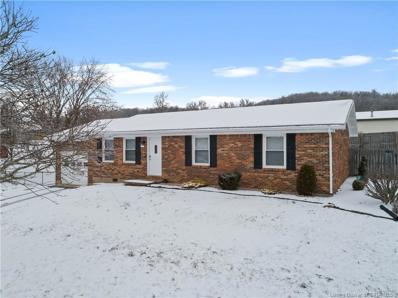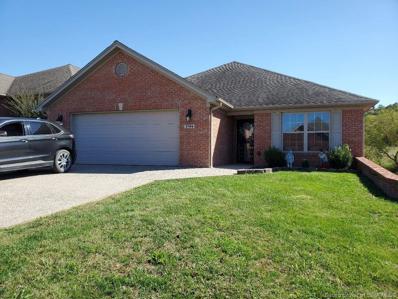Lanesville IN Homes for Sale
- Type:
- Single Family
- Sq.Ft.:
- 1,607
- Status:
- Active
- Beds:
- 2
- Lot size:
- 0.6 Acres
- Year built:
- 1990
- Baths:
- 2.00
- MLS#:
- 202209224
- Subdivision:
- Oaks
ADDITIONAL INFORMATION
Check out this contemporary home on a huge fully fenced lot! This .6 acre lot is a park like setting with a deck, patio, shed, large lawn, several trees and a private open gazebo with a fire pit at the back of the property. Inside you will find a large family room with a beautiful fireplace and a large patio door. There is a flex space (previously used as a formal dining room) between the foyer and eat-in kitchen. The kitchen is bright and spacious with a large patio door and a breakfast nook. The large utility room is right off of the kitchen and has a lot of space for storage and the laundry. The washer and dryer and all kitchen appliances are new and remain with the home. Upstairs you will find two large bedrooms, ample closet space, and a full bathroom. There is a 3rd non conforming bedroom that is currently being used as an office. This home has had many updates, including, new flooring, in both bathrooms, new furnace and new furnace coil, upstairs vanity, sink, light fixture and shelves, downstairs bathroom shelves and vanity light, new carpet in the upstairs, and new railing. Donât miss your opportunity at this park like beauty!
- Type:
- Single Family
- Sq.Ft.:
- 2,600
- Status:
- Active
- Beds:
- 4
- Lot size:
- 1.33 Acres
- Year built:
- 2004
- Baths:
- 2.00
- MLS#:
- 202208953
- Subdivision:
- Westoaks
ADDITIONAL INFORMATION
***Open House, Sunday 2-4*** This is the home you've been looking for! Located on 1.33 acres that backs up to a peaceful wooded area in the desirable Floyd Central school district. This freshly landscaped home features 4 bedrooms, 2 full baths and a large eat-in kitchen. You'll enjoy hosting family and friends in the finished walkout basement which boasts a large family room with a kitchenette, 4th bedroom/office with full windows and a roughed in 3rd bathroom. Relax and enjoy quiet evenings from the covered back deck that overlooks a large back yard. On those cools evenings, snuggle up to the fire pit area located just a few yards into the woods. Updates include new HVAC installed in 2019 and water heater in 2021. Large outdoor shed comes with this home, with plenty of room to build a larger pole barn. Dishwasher, Range/Oven, Microwave, Refrigerator in Kitchen and basement stay with home. Backyard playset is not included. This home is being sold "AS IS", but inspections are welcome.
- Type:
- Single Family
- Sq.Ft.:
- 1,248
- Status:
- Active
- Beds:
- 3
- Lot size:
- 1.03 Acres
- Year built:
- 1974
- Baths:
- 2.00
- MLS#:
- 202208951
ADDITIONAL INFORMATION
This 3 BR/ 2BA all brick home has great âbonesâ about it & has been very well cared for. It's ready for someone to love on it with a cosmetic refresher, but is priced accordingly. 1 acre treed lot in desirable Lanesville/Harrison Co only 3 min to I-64. Kitchen offers a breakfast bar, stove microwave & dishwasher stay, Lg formal DR, Master BR w/full bath. Full unfinished basement (w/additional washer dryer hook up) could be easily finished to double your sq ft. Detached 30X40 garage to tinker in or store all your toys. Nice covered front porch & 1 car att garage. 2nd laundry hookups in garage. Large red building at rear does not belong to this property. HUGE cistern under garage with metal lid access in corner is no longer in use.
- Type:
- Single Family
- Sq.Ft.:
- 2,296
- Status:
- Active
- Beds:
- 3
- Lot size:
- 0.77 Acres
- Year built:
- 1978
- Baths:
- 2.00
- MLS#:
- 202208855
- Subdivision:
- High Ridge
ADDITIONAL INFORMATION
Do not miss out on this gem overlooking downtown Lanesville! This three bedroom and two full bath charmer is just what you have been waiting for... The all brick ranch with a covered front porch and an amazing covered patio looking out over valley is just stunning. The living room flows into the eat-in kitchen/dining area. The kitchen has plenty of counter space and cabinets with a pantry just off to the side. The large family room downstairs with the wood stove is perfect for those family gatherings. Several updates over the past several years, including roof, carpet, septic field, garage doors, water heater just to name a few. This one will not last long. Schedule your showing today!
- Type:
- Single Family
- Sq.Ft.:
- 1,084
- Status:
- Active
- Beds:
- 3
- Lot size:
- 0.29 Acres
- Year built:
- 1996
- Baths:
- 2.00
- MLS#:
- 202208730
ADDITIONAL INFORMATION
This move in ready brick home is sitting on .29 acre. Features 3 bedrooms,2 full baths and an attached garage. The view from this home is absolutely amazing, overlooking the town! The open floor plan is just waiting for you to make it your own. You are close to parks, expressway and just a stroll away from the town of Lanesville. Home qualifies for no down payment USDA loan program. Home is being sold "AS IS" and is an Estate. Taxes could change for buyer. Sq ft & room sizes approximate.
- Type:
- Single Family
- Sq.Ft.:
- 1,852
- Status:
- Active
- Beds:
- 3
- Lot size:
- 1.56 Acres
- Year built:
- 1978
- Baths:
- 2.00
- MLS#:
- 202208599
ADDITIONAL INFORMATION
This Auction features a classic 1978 brick ranch home on a landscaped & well-maintained 1.5-acre lot situated in Floyd County in a prime, semi-private location only a couple minutes outside Lanesville & 4 miles from I-64 #118 Georgetown Exit. Includes a 1983 detached 24x24 insulated garage complete w/metal siding, electric, concrete floor, overhead door, woodstove, and a 14x24 enclosed lean-to addition. House interior features: 1456 SF w/partially finished full walkout basement; spacious family room w/wood burning fireplace & buck stove insert; walkout basement includes woodstove, built in shelves, half bath, & utility/storage room. House exterior features: brick with aluminum trim; poured basement walls; covered porch & security door at front entrance; exposed aggregate sidewalk, front porch & patio; double hinged glass doors open from kitchen to rear patio (perfect for social gatherings!); blacktop driveway; & asphalt shingled roof. Mechanicals: electric water heater; public water; septic system; electric ceiling heat; Heil central A/C; 200 amp electric; & sump pump. Land features: mature shade, spacious & flat rear yard, plenty of room for outdoor activities. Also includes a lawn and garden shed. Home has been owned for 35+ years by sellers! Lanesville is a steadily expanding Town with increasing property values and various growth and business opportunities! Homes are going FAST in this area! Bid now at https://bid.beckortauctions.com/auctions/catalog/id/31747/
- Type:
- Single Family
- Sq.Ft.:
- 1,454
- Status:
- Active
- Beds:
- 3
- Lot size:
- 1 Acres
- Year built:
- 2018
- Baths:
- 2.00
- MLS#:
- 202208623
ADDITIONAL INFORMATION
Country home on 1 acre. 3 Bedroom, 2 bath, 3rd bedroom has no closet-used as an office, mudd room, large open kitchen/living room. All appliances stay including washer and dryer. High speed Main Stream Internet, Floyd County, Edwardsville Water, REMC, side lot has potential for additional pole barn, original home built in 1950 and 2018 home rebuilt from foundation up and everything new in 2018. 2 car garage has concrete floor and electric. Walkway to slide door to home. Large back deck overlooking yard and tree line.
- Type:
- Single Family
- Sq.Ft.:
- 2,056
- Status:
- Active
- Beds:
- 3
- Lot size:
- 2.18 Acres
- Year built:
- 1978
- Baths:
- 4.00
- MLS#:
- 202208487
- Subdivision:
- Rolling Hills
ADDITIONAL INFORMATION
Don't wait to check out this meticulously cared for home situated on 2 ACRES in beautiful LANESVILLE!!! This lovely home has 3 bedrooms, 2 full baths and 2 half baths and an office in the WALKOUT BASEMENT! The 12'x53' concrete patio has a 220 connection box ready for a hot tub!!! Kitchen recently updated, ROOF REPLACED on home and 2 sheds in October 2021 and FURNACE REPLACED in May 2021 with a built in electronic air cleaner. You'll love spending all of your time in the 12'x39' family SUNROOM or outdoors playing in the large PARK-LIKE BACKYARD!!
- Type:
- Single Family
- Sq.Ft.:
- 1,767
- Status:
- Active
- Beds:
- 3
- Lot size:
- 2.03 Acres
- Year built:
- 1975
- Baths:
- 2.00
- MLS#:
- 202208401
ADDITIONAL INFORMATION
Amazing views here at this LANESVILLE property! Spacious home with recent updates. Electric has been updated, custom ceramic tile shower in hall bath and newly converted attached garage is now the main bedroom (or enormous family room)! Check out this detached garage with concrete and electric. There are 3 garage door openings and plenty of workspace as well. You'll so enjoy this 31ft covered front porch because the views are stunning! This well lit kitchen is so inviting. It offers lots of cabinets/counter space, island, skylight, built-in pantry with roll out shelving and all the kitchen appliances stay. Washer/dryer also stay. Two bedrooms share a Jack N Jill bath. A berm home (aka: earth contact) means energy efficiency and well as storm safe. There is room for you to have chickens if you want and behind the house is a shed/ kennel with water and electric. (entrance of drive is shared with adjacent property and the large barn is not part of this sale)
- Type:
- Single Family
- Sq.Ft.:
- 3,106
- Status:
- Active
- Beds:
- 4
- Lot size:
- 3.65 Acres
- Year built:
- 1979
- Baths:
- 3.00
- MLS#:
- 202208273
- Subdivision:
- Countryside Estates
ADDITIONAL INFORMATION
TREES, STARS & S'MORES, Oh My! Welcome home to Country Lane! Why sacrifice the wish list when you can have it all? 3342 Country Lane sits on 3.65 wooded acres at the end of a cul de sac minutes off of the Lanesville Exit. Logistically, this will place you in the country with a short commute to Louisville in minutes. This all brick walkout ranch offers an oversized 2 car attached garage and a detached 24x30 insulated pole barn with concrete floors and electric. With approx 3100 square feet finished, you will find a versatile floor plan that works for everyday use and unique living situations. The main level offers three bedrooms, two full baths, a formal living room and two rooms off of the kitchen which can be used for informal or formal dining, office space, sitting area or playroom. The lower level boasts a mother-in-law suite with a second kitchen & dining area, full bath, family room with woodburning fireplace, a spacious bedroom and two storage spaces. Recent large ticket upgrades include a Lennox HVAC with upgraded air filter installed July 2018 (approx $7500) and new driveway and concrete patio extending across the back of the home in 2021! Roof is approx 7 years so there is plenty of life remaining as well. Beautiful updates include the remodeled kitchen featuring a gas stove (the rest of home is all electric), custom island and gorgeous tile and engineered wood floors throughout the main level. Schedule today!
- Type:
- Single Family
- Sq.Ft.:
- 3,513
- Status:
- Active
- Beds:
- 4
- Lot size:
- 0.45 Acres
- Year built:
- 2016
- Baths:
- 4.00
- MLS#:
- 202208226
- Subdivision:
- Legacy Springs
ADDITIONAL INFORMATION
Gorgeous 4 bedroom, 3.5 bathroom home in Legacy Springs!! Featuring over 3500 finished living space on a quiet cul-de-sac conveniently located minutes from I-64! Owners suite with a private bathroom that includes a double vanity, tile flooring, and TWO WALK-IN CLOSETS! Gas burning fireplace, open concept floor plan, beautiful kitchen with granite countertops and a breakfast bar! There are 2 additional bedrooms, 1.5 bathrooms and a laundry room on the 1st floor. Large basement offers an 4th bedroom, family room, full bathroom, wet bar, utility garage and a cute reading nook under the stairs!! Incredible wooded back yard with a covered patio and an extended deck that overlooks the trees! Tank to the gas fireplace is empty and the tank does not convey with the property. Call today to schedule a private showing!
- Type:
- Single Family
- Sq.Ft.:
- 2,159
- Status:
- Active
- Beds:
- 4
- Lot size:
- 0.77 Acres
- Year built:
- 2006
- Baths:
- 3.00
- MLS#:
- 202208263
- Subdivision:
- Westoaks
ADDITIONAL INFORMATION
Beautiful raised ranch with extra large 2+ car basement garage. This wonderful home features 4 bedrooms, 3 full baths. There is NO carpet to be found in this home, only hard surface flooring. Main level has HARDWOOD floors throughout. Living room features Vaulted Ceiling, Fireplace, Built-ins, & Entry Closet. The Updated Eat-in Kitchen has an Island with breakfast bar, hand painted Backsplash, Pantry, & all Stainless Steel Appliances. Main bedroom suite has a large closet & bathroom with double raised vanity, jetted tub & separate shower. In the basement you will find the 4th bedroom, 3rd full bathroom, & large family room all with TILE flooring & an exit to & through the garage, out to the extra wide driveway. All of this is surrounded with nice landscaping on approx. 3/4 acre lot with great outdoor living space that includes, a deck & patio with privacy wall for your enjoyment. In the backyard there is also a very nice shed that can house all your extra storage or gardening needs and a garden plot. Come see this Meticulously Maintained Home today! Sq ft & rm sz approx.
- Type:
- Single Family
- Sq.Ft.:
- 1,500
- Status:
- Active
- Beds:
- 3
- Lot size:
- 1 Acres
- Year built:
- 1966
- Baths:
- 2.00
- MLS#:
- 202208147
ADDITIONAL INFORMATION
Gorgeous one owner home located minutes from I-64 and less than 20 minutes from Downtown New Albany is the dream home you've been looking for! Updated landscaping, large driveway, and beautiful view overlooking Lanesville boost this homes curb appeal! Step inside and you'll immediately feel at home! Foyer and open floor plan will instantly welcome your guests. Spacious living room is complimented by tons of natural light, updated solid surface flooring, and plenty of space for entertaining guests. Separate dining area is ideal for family dinners and game night offering direct access to the kitchen. Large kitchen features a plethora of cabinetry storage, separate island with built-in desk space, and includes full complement of appliances! Ready to relax after a long day? Master bedroom is offers plenty of privacy with large walk in closet and full en-suite master bathroom. Second family room is just steps away from the kitchen featuring its own private entrance and half bath! Patio and oversized yard are perfect for summer bbqs or just a relaxing night under the stars. Attached garage and shed offer plenty of additional storage. Newer mechanicals and roof have tons of life left in them providing you with peace of mind when purchasing this home! Call today for your private tour before this one is gone!
- Type:
- Single Family
- Sq.Ft.:
- 2,208
- Status:
- Active
- Beds:
- 3
- Lot size:
- 0.3 Acres
- Year built:
- 1974
- Baths:
- 3.00
- MLS#:
- 202208131
ADDITIONAL INFORMATION
Back on the Market due to buyer financing falling through last minute. Appraised, Inspected and repairs made. Home is ready to be yours, special in house financing is available through First Savings Bank due to the age of home. It's so cute, you won't want to miss out on this great find. Sip your favorite beverage from your covered back deck, and watch the kids play ball in the fields behind your new home... or enjoy Heritage weekend, you are right by all the action. This home has been loved top to bottom.... New flooring, paint through out. Newer windows, roof, siding, electrical panel, doors and appliances, which all stay by the way. Fresh gravel for your large drive way, with plenty of parking space. The garage has lots of storage, and work benches, perfect for the tinkerer in all of us. Basement has a full bath, great for entertaining. Don't let this one pass you by, call for your private showing today.
- Type:
- Single Family
- Sq.Ft.:
- 1,668
- Status:
- Active
- Beds:
- 3
- Lot size:
- 1 Acres
- Year built:
- 1989
- Baths:
- 2.00
- MLS#:
- 202208040
ADDITIONAL INFORMATION
Sprawling ranch on awesome corner lot with circular drive! This home is ready for you to put your own touches on. Foyer welcomes you in and opens into the living room with a fireplace. The foyer also has a swinging door into the kitchen. Tons of cabinets, eat-in area, desk area, and pantry compliment the kitchen. Master bedroom is a good size with a master bath. Other two beds are spacious. Two car attached garage. Covered back patio and deck will be where you want to spend those warm spring days. selling as-is. The signer is POA and disclosed as much as possible. Don't delay. Go see this one! Sq ft & rm sz approx.
- Type:
- Single Family
- Sq.Ft.:
- 2,678
- Status:
- Active
- Beds:
- 4
- Lot size:
- 0.6 Acres
- Year built:
- 2022
- Baths:
- 3.00
- MLS#:
- 202207933
- Subdivision:
- Legacy Springs
ADDITIONAL INFORMATION
*Estimated Completion Mid August 2022* NEW CONSTRUCTION and QUALITY built by ASB, this "AMY" Plan has as stunning OPEN/SPLIT floor plan with QUALITY and attention to DETAILS, with over 2600 sq ft of finished living space and 3 CAR GARAGE! 10 ft smooth ceilings in the great room, lvp flooring and a well equipped kitchen with sleek design boasting GRANITE counter tops, ISLAND, stainless appliances, tons of counter space and corner PANTRY! The owners suite is a spacious and features LVP flooring, tray ceiling, split vanity with granite, Walk In closet, and CUSTOM TILE SHOWER! The WALKOUT basement offers a full bath, tons of storage space and sizable 4th bedroom. RWC Insurance backed structural warranty! This is an ENERGY SMART RATED HOME
- Type:
- Single Family
- Sq.Ft.:
- 2,684
- Status:
- Active
- Beds:
- 3
- Lot size:
- 1.17 Acres
- Year built:
- 1977
- Baths:
- 3.00
- MLS#:
- 202207782
- Subdivision:
- Countryside Estates
ADDITIONAL INFORMATION
Newly renovated brick house in Lanesville, ready for move in. Located on over 1 acre in a quiet neighborhood minutes from New Albany and Corydon. The kitchen is the center of this warm and inviting home, with plenty of lights and windows, and open to the dining and living room. Quartz counters, brand new appliances and cabinets, and a central island are perfect for entertaining and living. The master bedroom features a private bath with double vanity sinks and walk in closet. The 2nd story offers two very spacious bedrooms and a full bathroom. Part of the lower level consists of a 3 car garage and a roomy storage room, while the rest of the basement is finished and ready for lounging, play, or recreation. Come check out this fully updated home!!
- Type:
- Single Family
- Sq.Ft.:
- 2,113
- Status:
- Active
- Beds:
- 3
- Lot size:
- 0.53 Acres
- Year built:
- 2000
- Baths:
- 2.00
- MLS#:
- 202207588
ADDITIONAL INFORMATION
Check out this super cute Log Cabin in the middle of Lanesville! This home offers updated bathrooms, an office area and plenty of room for storage. If you're looking for a unique home that doesn't need updating, this is The One! Don't miss your chance to own this unique home! Schedule your private showing today!
- Type:
- Single Family
- Sq.Ft.:
- 1,550
- Status:
- Active
- Beds:
- 3
- Lot size:
- 0.62 Acres
- Year built:
- 2013
- Baths:
- 2.00
- MLS#:
- 202207528
- Subdivision:
- Sunrise Ridge
ADDITIONAL INFORMATION
You'll love this beautiful 3 bedroom 2 bath, all brick home in Sunrise Ridge. As you walk in the front door through the entryway, you feel welcomed by the open concept, vaulted ceiling and arched doorway. The split bedroom floor plan features a spacious master bedroom and en suite bathroom with tile, double sinks and a large walk in closet. The kitchen is perfect for entertaining with tons of counter and cabinet space. All appliances are included, even the refrigerator. The nicely landscaped backyard features a large shed and oversized screened in patio perfect for enjoying your morning coffee. This home is located in the heart of Lanesville and within walking distance to the Lanesville Heritage Festival. Don't miss the opportunity to make this house your home. The seller also owns an additional lot next door. This lot is not currently on the market, however the owner may consider selling if interested.
- Type:
- Single Family
- Sq.Ft.:
- 3,020
- Status:
- Active
- Beds:
- 4
- Lot size:
- 0.92 Acres
- Year built:
- 2022
- Baths:
- 3.00
- MLS#:
- 202206964
- Subdivision:
- Legacy Springs
ADDITIONAL INFORMATION
The HAYDEN by ASB in Legacy Springs! With almost 2,000 sq ft on the main level, your jaw will drop as you enter this wide open floor plan, LIFEPROOF "LVP" flooring in the great room, kitchen, FORMAL dining and FOYER and CERAMIC TILE in all bathrooms and laundry room! The kitchen has an abundance of cabinets with a large ISLAND, breakfast bar, PANTRY and STAINLESS APPLIANCES! The OWNERS SUITE is LUXURIOUS and comfortable offering a TILE shower, corner TUB to relax, DUAL vanities with GRANITE and WALK IN CLOSET! The partially FINISHED WALKOUT basement offers a family room, THEATER ROOM or PLAYROOM, 4th bedroom, and full bath. 3-car garage. Enjoy this nice LARGE LOT while sitting on your COVERED DECK! This is an ENERGY SMART home with RWC HOME WARRANTY.
- Type:
- Single Family
- Sq.Ft.:
- 2,083
- Status:
- Active
- Beds:
- 4
- Lot size:
- 0.53 Acres
- Year built:
- 1977
- Baths:
- 2.00
- MLS#:
- 202207332
ADDITIONAL INFORMATION
Are you looking for a large home with tones of space? This 2000 sq ft ranch sits atop Lanesville. 4 bedrooms and 2 full baths with an unfinished basement you can make whatever you need. There a new fenced rear yard and plenty of parking and a huge garage. Loads of updates include; Custom Hickory built-ins, new Water Heater, new HVAC and duct work, new wood stove and flue in chimney, some new light fixtures, new front casement windows, New insulated garage doors, new security doors in garage and into the house, new countertops in kitchen, new flooring... home has been well maintained. You need t see all of the updates and room! The kitchen area is large but wait... there is another huge area to gather and store things. Loads of countertops and cabinets. Formal dining and eat-in kitchen. Bedrooms are large 2 with double closets and master with private bath and walk-in closet. There's a screened in back porch and a shed that stays. 1st floor laundry. Sq ft & rm sz approx.
- Type:
- Single Family
- Sq.Ft.:
- 1,380
- Status:
- Active
- Beds:
- 3
- Lot size:
- 0.41 Acres
- Year built:
- 1994
- Baths:
- 2.00
- MLS#:
- 202207093
ADDITIONAL INFORMATION
This 1,380 sq. ft, 3 bedroom, 2 full bath home in FLOYD COUNTY on almost 1/2 acre (wooded) has updates galore. The 2 car detached garage has 100 amp electric and a concrete floor. The kitchen is amazing with new cabinets, granite countertops, backsplash, light fixtures, island and all appliances remain. The entire house has been painted inside, new luxury vinyl plank flooring throughout and there are accent walls of shiplap. The gas fireplace in the family room will remain. Bathrooms have new vanities, toilets and lighting. There is a laundry/utility room where both the washer and dryer remain. The master bedroom is 19' x 13.6" with a walkin closet. There is a deck behind the garage configured for an above-ground pool if desired. The LP tank is leased from Ferrell Gas. TV's do not remain, but Seller will leave brackets. Schedule your showing ASAP, as you know properties are selling fast......and this one will.
- Type:
- Single Family
- Sq.Ft.:
- 1,680
- Status:
- Active
- Beds:
- 3
- Lot size:
- 1.04 Acres
- Year built:
- 1965
- Baths:
- 1.00
- MLS#:
- 202206940
ADDITIONAL INFORMATION
COURT ORDERED FLOYD COUNTY HOME ONLINE AUCTION - BIDDING ENDS MONDAY, FEBRUARY 28 @ 2PM Attention Investors, Flippers & Homeowners! A 1680 sq. ft. ranch with detached two-story garage with partially finished loft and carport on one acre located 2/10 mile north of Corydon Ridge Road near Old Salem Road. Property in need of renovation with visible structural defects and will be sold in as-found condition with remaining contents included. BUYERS PREMIUM 10% Buyerâs Premium added to the hammer bid price to determine the final purchase price. REAL ESTATE TERMS A non-refundable down payment (10% of the purchase price) in the form of cash, check, or wired funds in USD are due within 24 hours following the auction, balance due in 30 days for clear title. Buyer to assume Spring 2021 due Spring 2022 real estate taxes. Possession at closing. Selling as is without contingencies, all inspections welcomed before the auction. Electric is currently shut off at the breaker box, water is disconnected, no records available for septic system. See full details in the Auction Bid Packet. Selling per order by the honorable Judge J. Terrance Cody of the Circuit Court of Floyd County, Indiana - Case No. 22C01-2110-GM-005. OPEN INSPECTION Monday, February 21, 4PM - 6PM, Monday, February 28, 11AM - 1PM or contact us for a private showing
- Type:
- Single Family
- Sq.Ft.:
- 1,188
- Status:
- Active
- Beds:
- 3
- Lot size:
- 0.29 Acres
- Year built:
- 1986
- Baths:
- 1.00
- MLS#:
- 202206742
ADDITIONAL INFORMATION
Incredible home in the heart of Lanesville! This all brick, 3 BD, 1 Bath home sits on just over a quarter acre lot. As soon as you step in the living room, you will notice the awesome wide open floor plan that is optimal for entertaining. Décor is bright, modern and can be easily modified to your taste. The kitchen boasts beautiful, white cabinets that complement the dark flooring perfectly. The large, full bath features a new double vanity, tile flooring and newly tiled shower/tub. Outside, the home offers a fenced-in backyard and a newly built deck, that is great for entertaining and simply enjoying the outdoors. Home is conveniently located near Lanesville schools, the downtown and access to Interstate 64 is only approximately 5 minutes away! You do NOT want to miss out on this one.
- Type:
- Single Family
- Sq.Ft.:
- 1,577
- Status:
- Active
- Beds:
- 2
- Lot size:
- 0.16 Acres
- Year built:
- 2010
- Baths:
- 2.00
- MLS#:
- 202206767
- Subdivision:
- Barron Heights
ADDITIONAL INFORMATION
Schedule now to see this absolutely beautifully maintained, low maintenance, all brick, stand alone patio home located in a quiet cul-de-sac of Barren Heights in Lanesville. Spacious, 2 bedroom- split style floor plan, 2 bath, with vaulted ceilings, recessed lighting, spacious laundry room and pantry, quartz countertops throughout, Kitchen bar for distinct separation from the living room, all the while still has the open concept. All kitchen appliances do stay. But wait, theres more...walk out the back door into the adorable 3 season room.
Albert Wright Page, License RB14038157, Xome Inc., License RC51300094, albertw.page@xome.com, 844-400-XOME (9663), 4471 North Billman Estates, Shelbyville, IN 46176

Information is provided exclusively for consumers personal, non - commercial use and may not be used for any purpose other than to identify prospective properties consumers may be interested in purchasing. Copyright © 2025, Southern Indiana Realtors Association. All rights reserved.
Lanesville Real Estate
The median home value in Lanesville, IN is $397,500. This is higher than the county median home value of $213,500. The national median home value is $338,100. The average price of homes sold in Lanesville, IN is $397,500. Approximately 72.01% of Lanesville homes are owned, compared to 17.12% rented, while 10.87% are vacant. Lanesville real estate listings include condos, townhomes, and single family homes for sale. Commercial properties are also available. If you see a property you’re interested in, contact a Lanesville real estate agent to arrange a tour today!
Lanesville, Indiana has a population of 795. Lanesville is less family-centric than the surrounding county with 27.76% of the households containing married families with children. The county average for households married with children is 29.34%.
The median household income in Lanesville, Indiana is $86,711. The median household income for the surrounding county is $63,586 compared to the national median of $69,021. The median age of people living in Lanesville is 42.2 years.
Lanesville Weather
The average high temperature in July is 87.6 degrees, with an average low temperature in January of 25.8 degrees. The average rainfall is approximately 44.2 inches per year, with 10.6 inches of snow per year.
