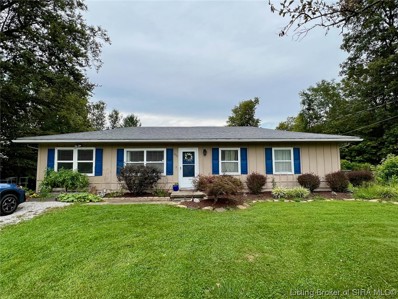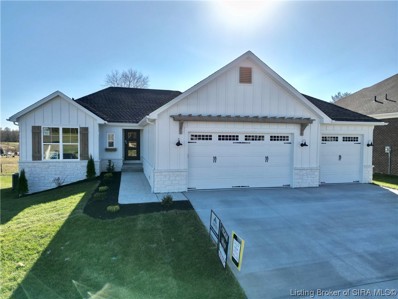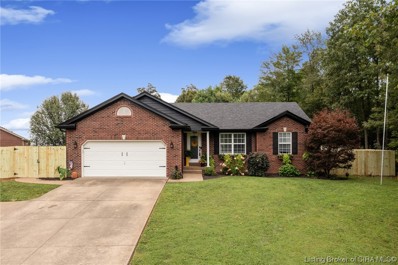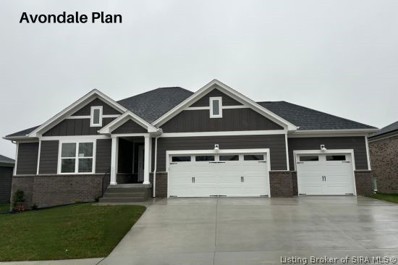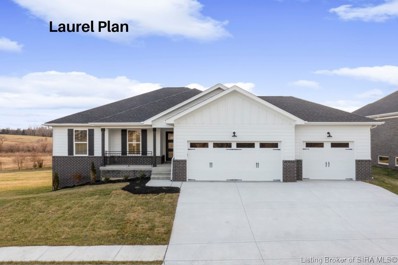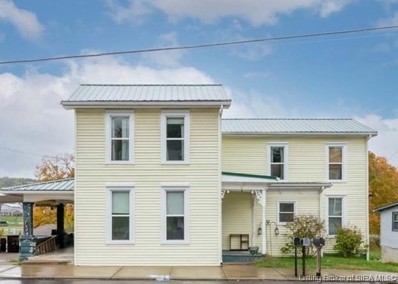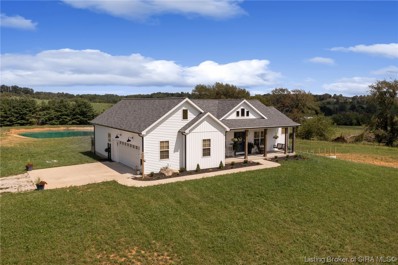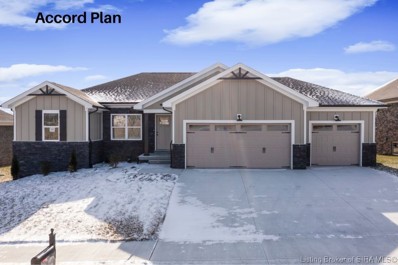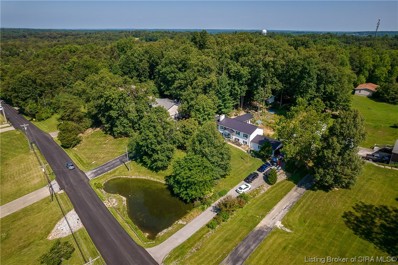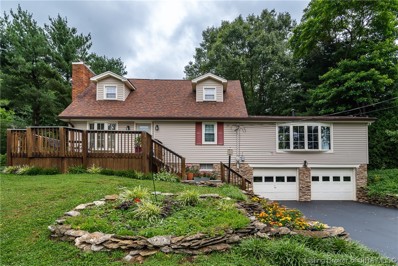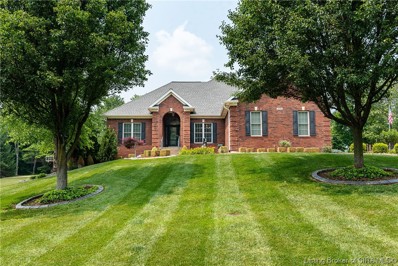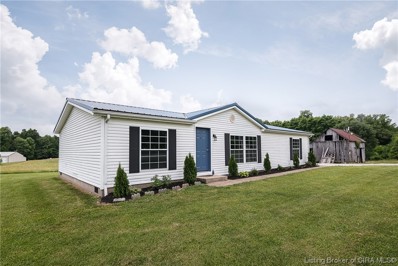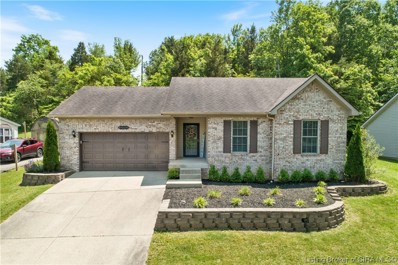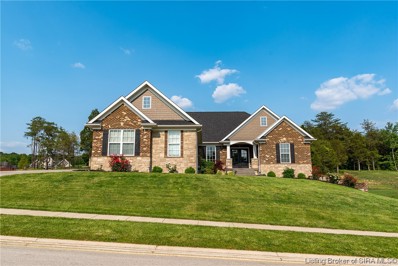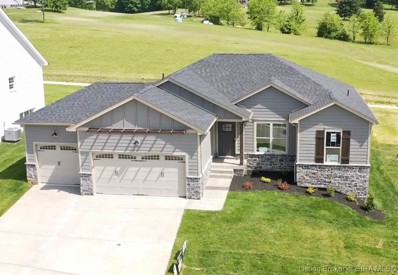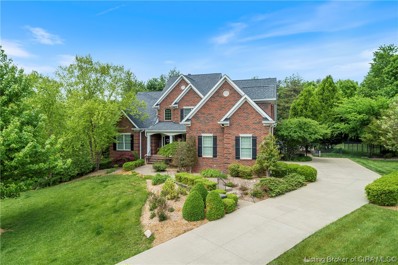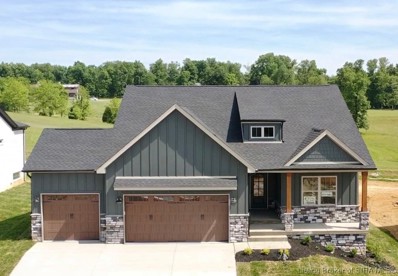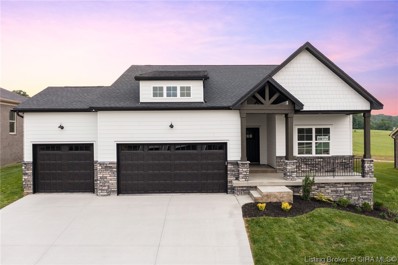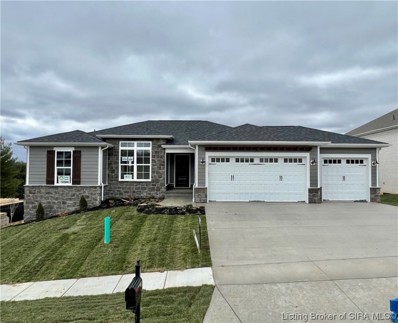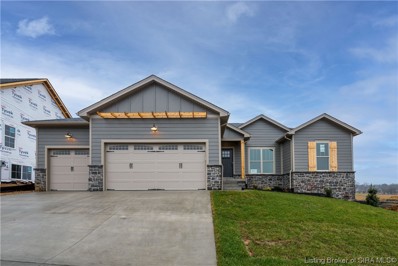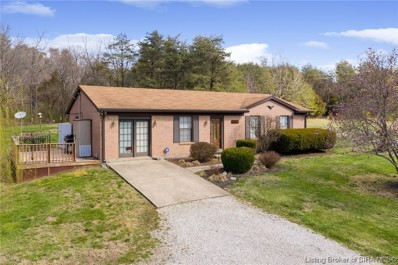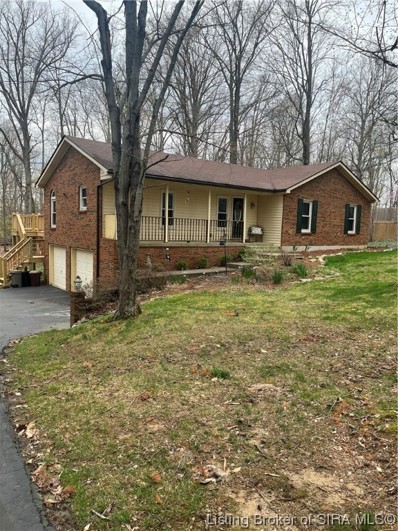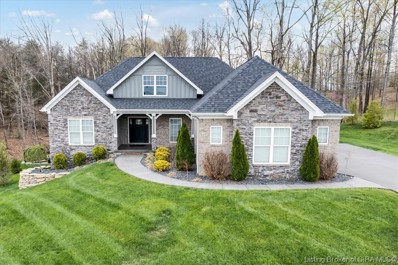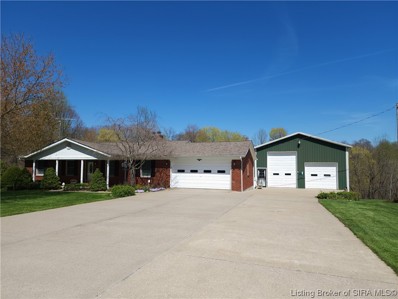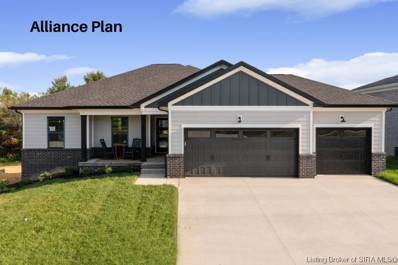Lanesville IN Homes for Sale
- Type:
- Single Family
- Sq.Ft.:
- 1,257
- Status:
- Active
- Beds:
- 3
- Lot size:
- 0.8 Acres
- Year built:
- 1975
- Baths:
- 1.00
- MLS#:
- 202309726
- Subdivision:
- Hyde Park
ADDITIONAL INFORMATION
Come see this updated and renovated ranch home with over 1250 finished square feet in Floyd County!! This home offers 3 bedrooms, a living room, a family, a dining area off the updated kitchen and sits on .8 acres with a fenced-in back yard and large storage shed! Some of the updates include a new roof and gutters, new HVAC, new decking, a completely remodeled kitchen with new island, new kitchen cabinets, new tile backsplash, granite countertops, and new appliances. Luxury vinyl plank flooring and fresh paint throughout. The front is beautifully landscaped, and the back is very private; great for entertaining and/or sledding in the snow! All the major kitchen appliances stay, and so do the washer, dryer, and swing/play set! This is a great home, all on one level!
- Type:
- Single Family
- Sq.Ft.:
- 2,484
- Status:
- Active
- Beds:
- 4
- Lot size:
- 0.26 Acres
- Year built:
- 2023
- Baths:
- 3.00
- MLS#:
- 202309695
- Subdivision:
- Poplar Woods
ADDITIONAL INFORMATION
Welcome to POPLAR WOODS of FLOYD COUNTY! This is the Brooklynn Plan with a 3 car garage, QUALITY built by ASB! With NEARLY 2,500 of Finished space, this plan is a STUNNER! This is a wide open floor plan with a true foyer area that flows right into the great room with cathedral ceilings and kitchen area that boast a breakfast bar with a QUARTZ waterfall countertop, tons of cabinet space, dining area, HUGE PANTRY, and stainless hood over the range. Coming from the garage is a hallway with a separate laundry room, dropzone area with bench and hooks, and entry way to the owners suite that includes an en suite bath with dual sink w/ granity top, HUGE custom tile shower, and walk in closet. Bedrooms 2 and 3 are a great size, 11x11.5 and 11x10 (walk in closet) and a full bath in between! The lower level is wide open and has approximately 825 sq ft finished, complete with a family room, 4th bedroom, 3rd bath and tons of storage. ASB Homes are ENERGY SMART RATED and come with an RWC Insurance backed structural WARRANTY at closing.
- Type:
- Single Family
- Sq.Ft.:
- 2,166
- Status:
- Active
- Beds:
- 3
- Lot size:
- 0.89 Acres
- Year built:
- 2004
- Baths:
- 2.00
- MLS#:
- 202309451
- Subdivision:
- Westoaks
ADDITIONAL INFORMATION
Welcome to your private oasis! This magnificent 3 bedroom, 2 bath home with a finished basement is a true gem. Situated on nearly an acre lot, this property offers ample space and privacy for your family to enjoy. Step inside to discover a beautifully updated interior featuring newer floors, paint, and modern fixtures throughout. New front door. Laundry room has custom shelf and cabinets for storage. The kitchen has white cabinets, Dolomite Fantasy Brown countertops, tiled backsplash, stainless steel appliances. Descend into the finished basement, where you'll find a custom bar with a beautiful custom countertop making it the perfect spot for fun-filled evenings. The family room offers a cozy space to relax, and you'll also discover the potential for two more bedrooms, making it ideal for accommodating guests or setting up a home office. Additionally, the basement features a water jet sump pump and a collagen water softener. The backyard is an entertainers paradise, boasting a new above-ground pool, new composite deck to host gatherings, and a patio to unwind for the day. Gather around the built-in fire-pit and create lasting memories! Brand new Privacy fence just installed. HVAC approximately 2 years old. There are 2 gravel parking spots on the side of the home sellers added for additional parking. This home has an abundance of updates. Come check it out for yourself.
$429,900
7024 Oaken Lane Lanesville, IN 47136
- Type:
- Single Family
- Sq.Ft.:
- 2,260
- Status:
- Active
- Beds:
- 4
- Lot size:
- 0.26 Acres
- Year built:
- 2023
- Baths:
- 4.00
- MLS#:
- 202309417
- Subdivision:
- Poplar Woods
ADDITIONAL INFORMATION
ASK ABOUT OUR PERMANENT RATE BUY-DOWN OPTIONS * MOVE-IN READY* This Avondale Plan is a 4-bedroom, 3.5-bath home that boasts 2,260 sqft, an open floor plan, split bedrooms, and a first-floor master suite. Passing through the formal foyer you will enter the spacious Living Room and have your eyes drawn to the large windows across the rear of the home. The gourmet kitchen with Stylish Finishes features ALL WHITE cabinets, Meteorite Granite countertops, a large stainless sink, beautiful island, white glossy subway tile backsplash, stainless steel appliances and a spacious corner pantry. The finishing touches to this home are the sophisticated lighting and plumbing fixtures! The Great Room, Kitchen, Bathrooms, and Laundry Room have durable luxury vinyl plank flooring, which looks like hardwood, and itâs waterproof and scratch-resistant. The Primary Bedroom is secluded from the main areas of the home for peaceful rest! The Primary Suite features dual sinks and an oversized tile shower. The DAYLIGHT basement is finished with a large Family Room, a fourth bedroom, the 3rd full bathroom and tons of storage space! This home also has an attached front entry three-car garage and a large deck. The Modern Craftsman exterior is a MUST SEE! SMART ENERGY RATED. *Ask about extra incentives by our Preferred Lender* Square feet is approximate; if critical, buyers should verify. LOT 112
$439,900
7026 Oaken Lane Lanesville, IN 47136
- Type:
- Single Family
- Sq.Ft.:
- 2,408
- Status:
- Active
- Beds:
- 4
- Lot size:
- 0.26 Acres
- Year built:
- 2023
- Baths:
- 3.00
- MLS#:
- 202309090
- Subdivision:
- Poplar Woods
ADDITIONAL INFORMATION
*MOVE-IN READY* This Laurel Plan features a clean, modern Black and White Exterior! This 4-bedroom, 3-bath home with 2,408 sq. ft. boasts an open floor plan, split bedrooms, a first-floor master suite and WALKOUT basement! The spacious Living Room has 9' ceilings and tons of natural light. The Stunning Kitchen features ALL WHITE CABINETS, Meteroite GRANITE Countertops, white tile backsplash, stainless steel appliances, and a pantry! The finishing touches to this home are the Craftsman Trim Package, Black plumbing fixtures with coordinating Lighting! The Primary Bedroom has 2 large windows and a Barn Door. The Primary Suite features dual sinks, a private water closet, oversized CUSTOM tile shower, a linen closet, a window for natural light, and a walk- in closet. The Great Room, Kitchen, Bathrooms, and Laundry Room have durable luxury vinyl plank flooring, which looks like hardwood, and itâs waterproof and scratch-resistant. The WALKOUT basement is finished with a large Family Room, a fourth bedroom, the 3rd full bathroom and tons of storage space! This home also has an attached three-car garage and a nice deck. SMART ENERGY RATED. *Ask about extra incentives by our Preferred Lender* Sq. ft. is approx.; if critical, buyers should verify. LOT 113
$189,900
7524 Highway 62 Lanesville, IN 47136
- Type:
- Single Family
- Sq.Ft.:
- 1,876
- Status:
- Active
- Beds:
- 3
- Lot size:
- 0.29 Acres
- Year built:
- 1900
- Baths:
- 2.00
- MLS#:
- 202309094
ADDITIONAL INFORMATION
CHECK THIS HISTORICAL BEAUTY OUT! NEWLY RENOVATED WITH NEW LVP FLOORS, HARDWOOD FLOORS IN THE FRONT LIVING RM, FRESH PAINT THROUGHOUT, NEW BATHTUB IN THE FULL BATH, AND TONS OF SPACE! WANT BIG ROOMS? YOU GOT IT! ACCENTED WITH BEAUTIFUL WOODWORK AND NATURAL LIGHT. LOCATED IN THE CENTER OF TOWN AND CONVENIENTLY WITHIN WALKING DISTANCE OF SHOPPING, PARK, BANK AND SCHOOLS. SCHEDULE AN APPOINTMENT TODAY!
- Type:
- Single Family
- Sq.Ft.:
- 2,032
- Status:
- Active
- Beds:
- 3
- Lot size:
- 3.6 Acres
- Year built:
- 2021
- Baths:
- 2.00
- MLS#:
- 202309077
ADDITIONAL INFORMATION
Welcome to your dream retreat in the country! Nestled on 3 picturesque acres, this custom-built home boasts exquisite craftsmanship and luxurious features that will leave you in awe. The heart of this home lies in the kitchen and its Amish-crafted cabinets, sleek quartz countertops, top-of-the-line gas range, breakfast bar all with views of dining area, living room and rear covered deck. Indulge in the oversized master suite's spa-like soaking tub, floor-to-ceiling slate-tiled shower, double vanity and nice walk in closet creating a private oasis for relaxation and rejuvenation. Work efficiently and comfortably in the dedicated office space, creating an environment that encourages productivity and focus. Step onto gleaming hardwood floors, Sliding farm house doors and décor that brings a touch of nature indoors. Custom blinds adorn the windows, offering privacy and elegance, while handicap accessible doorways ensure convenience and inclusivity for all. The additional bedrooms share a nice size bathroom that boast a double sink vanity, tile surround tub, tiled floors and plenty of storage. Tranquil pond, plenty of parking, a spot cleared off and ready for a detached building and even room for your veggie or flower garden! With a full unfinished walk-out basement already plumbed for a third bath, unleash your creativity and personalize this space to suit your unique needs and preferences. Floyd Central schools, Floyd County Lanesville. Sq ft & rm sz approx.
$379,900
7022 Oaken Lane Lanesville, IN 47136
- Type:
- Single Family
- Sq.Ft.:
- 2,085
- Status:
- Active
- Beds:
- 4
- Lot size:
- 0.26 Acres
- Year built:
- 2023
- Baths:
- 3.00
- MLS#:
- 202308883
- Subdivision:
- Poplar Woods
ADDITIONAL INFORMATION
*MOVE-IN READY* Seller will pay up to $3,000 in buyerâs closing costs. This Accord Plan is is a 4-bedroom, 3-bath home with 2085 sq. ft., an open floor plan, split bedrooms, and a first-floor master suite! The spacious Living Room and Kitchen boasts 9' ceilings and natural light â enjoy the country view out the kitchen window above the undermount kitchen sink! The gourmet kitchen features so many features: ALL white cabinetry with soft-close doors and drawers, Silver Pearl GRANITE Countertops, a large stainless sink, a large island, glossy white subway tile backsplash, Stainless Steel Appliances and a corner pantry. The finishing touches to this home are the Craftsman Trim Package and 5- panel doors! The Primary Bedroom has 2 large windows and a Barn Door. The Primary Suite features separate vanities, a private water closet, a linen closet, a large custom Tile shower w/ Black Pennyround floor, and a walk-in closet. The DAYLIGHT basement has a 4th bedroom, 3rd bathroom, large family room and the mechanical room offers storage space and easy access to the Energy Efficient Water Heater and Furnace! This home also has an attached three-car garage and a nice deck. SMART ENERGY RATED.*Ask about extra incentives by our Preferred Lender* Square feet is approx.; if critical, buyers should verify. LOT 111
- Type:
- Single Family
- Sq.Ft.:
- 2,716
- Status:
- Active
- Beds:
- 4
- Lot size:
- 0.86 Acres
- Year built:
- 1978
- Baths:
- 3.00
- MLS#:
- 202308851
ADDITIONAL INFORMATION
Welcome HOME to 7840 Corydon Ridge Rd, Lanesville, IN! This home is actually closer to Georgetown but has a Lanesville address! Some of the most beautiful country views in prestigious FLOYD COUNTY, Indiana! This Bi-Level Brick Home offers you 4 bedrooms, and 3 full bathrooms! Living Room, Family Room, and Formal Dining Room! A Sunroom/Screened In Porch! A STOCKED POND! A spacious POLE BARN garage! Lot size is .861 acres of land. The backyard is Ready for you to make it your very own backyard OASIS to relax and enjoy! This home is conventional financing or cash only at this time.
$320,000
7712 Tandy Road Lanesville, IN 47136
- Type:
- Single Family
- Sq.Ft.:
- 2,880
- Status:
- Active
- Beds:
- 3
- Lot size:
- 2.05 Acres
- Year built:
- 1968
- Baths:
- 3.00
- MLS#:
- 202308559
ADDITIONAL INFORMATION
Looking for the perfect country escape? Look no further than 7712 Tandy Rd in the beautiful countryside of Lanesville, Indiana. This beautiful property sits on approximately 2 acres of land and boasts lovely views of the rolling hills and scenic landscape. This spacious home offers plenty of room for your family and guests, with 3 bedrooms, 3 full bathrooms, and a finished basement perfect for working on projects or your own personal retreat. The eat in kitchen features beautiful views of your backyard oasis. Formal Dining room for those special shared meals! Soak up plenty of light and the view from the bay window in the oversized Great Room. Enjoy summer days hosting BBQs on the back patio that overlooks your private retreat. Take a walk through your own sanctuary in your peaceful woods. There is a host of perrennial flowering plants, garden areas, and water hydrants for easy watering. There is a garden shed for your tools. You won't find a property like this anywhere else, so don't miss out on the opportunity to make it your own. Schedule a showing today and start living your best life in the Indiana countryside!
- Type:
- Single Family
- Sq.Ft.:
- 3,864
- Status:
- Active
- Beds:
- 4
- Lot size:
- 1.41 Acres
- Year built:
- 2005
- Baths:
- 3.00
- MLS#:
- 202308413
- Subdivision:
- Westridge Forest
ADDITIONAL INFORMATION
2005 HOME EXPO WINNER w/all the upgrades!! Extensive trim work featuring fluted jambs, 12"crown, & abundance of built ins & trey ceilings. NAFC Schools, 5 min to I-64, your private backyard oasis awaits w/ METICULOUS landscaping/curbing, Chlorine in-ground pool, aluminum Raatz fencing, flagstone patio/speakers, 25X30 basketball ct, tons of mature trees, 100% irrigated yard, underground fence w/3 collars, utility gar, att garage w/custom adjustable shelving by Garage Monkey & epoxy floor. Master suite w/patio access to pool, tile shower & jetted tub, Kitchen w/raised breakfast bar, 2" granite, backsplash, double pantry, all appliances. Stone stairwell, second kitchen in bsm't w/stone backsplash & fridge/sink, large LR for entertaining w/ walkout access, 4th BR down, exercise room, & add. storage. 2ND W/D hookup in garage entry behind bench/cubbies, Andersen windows, 9' bsm't walls, cellulose insul. in attic, mantles orig. from 1800's cabin. See agent remarks for info on what stays
- Type:
- Single Family
- Sq.Ft.:
- 1,411
- Status:
- Active
- Beds:
- 3
- Lot size:
- 6.5 Acres
- Year built:
- 1995
- Baths:
- 2.00
- MLS#:
- 202308188
ADDITIONAL INFORMATION
Highly desirable location with ACREAGE in Lanesville. This home is in terrific condition with lots of updates throughout. Check out the owners suite bath... ooh la la! Split bedrooms, spacious rooms and pleasing decor. Fresh paint & flooring and large deck has been newly stained. This kitchen offers lots of cabinets and counterspace plus a full complement of kitchen appliances. Move-in ready home in spectacular setting. This land is divisible, with lots of road frontage. You could split it off, sell part or build on the new part, all while living in this home. Or if you are hoping for a "family compound" then this offers you that option as well. This home should work for any VA or FHA buyers, as well as conventional loans.
- Type:
- Single Family
- Sq.Ft.:
- 1,036
- Status:
- Active
- Beds:
- 3
- Lot size:
- 0.3 Acres
- Year built:
- 1996
- Baths:
- 2.00
- MLS#:
- 202307977
- Subdivision:
- Crestview
ADDITIONAL INFORMATION
Welcome to this simple yet very elegant home that has a great view overlooking the sought-after town of Lanesville. Walking distance to school, church and library. Arriving in the driveway you are met with a fabulous, landscaped area. Leading up the front steps, this Brick-ranch home with all its modern updates, does not disappoint. Entering in through the front door you will be in awe with the open concept and vaulted ceiling in the cozy living room with natural light entering from the patio door. To the right, just off the Livingroom area you will find three bedrooms, one being the master bedroom that includes a walk-in closet and one of the two full bathrooms in the home. Darling kitchen complemented with granite countertops, a tile backsplash, deep sink & all kitchen appliances: (new) oven/stove, (new) hood, (new) dishwasher and refrigerator. Just off the kitchen you will find the Laundry area with a (new ) washer & dryer included. The attached 2 car garage makes it very convenient to pull in the garage and enter the home from the garage area. The backyard gives the true feel of seclusion & serenity as it has a wooded area along with a patio for your enjoyment.
- Type:
- Single Family
- Sq.Ft.:
- 3,083
- Status:
- Active
- Beds:
- 4
- Lot size:
- 0.53 Acres
- Year built:
- 2019
- Baths:
- 3.00
- MLS#:
- 202307849
- Subdivision:
- Legacy Springs
ADDITIONAL INFORMATION
BEAUTIFUL LEGACY SPRINGS in FLOYD Co! This home has several UPGRADES and offers an OPEN floor plan on a gorgeous half ACRE LOT! With beautiful floors throughout, BUILT-IN Cabinetry and Bookshelves, STONE FIREPLACE, vaulted ceilings, CERAMIC tile in bathrooms and a FORMAL dining area that is open to the kitchen and living area you will fall in LOVE! The kitchen offers STAINLESS appliances, gas stove (Seller installed propane tank) with double oven, large ISLAND with BREAKFAST BAR, PANTRY and GRANITE counter tops. The luxurious owners suite is very LARGE with an en suite bath including a custom tile DUAL headed shower, garden TUB, dual vanity w/ GRANITE, and HUGE walk in closet! The lower level is a WALKOUT basement and includes a HUGE FAMILY room, THEATER ROOM/multi purpose room, Room for an office, full bath, and a 4th LARGE bedroom. The basement also offers a TON of unfinished storage area! This is an ENERGY SMART HOME! Schedule your showing today!
- Type:
- Single Family
- Sq.Ft.:
- 2,354
- Status:
- Active
- Beds:
- 4
- Lot size:
- 0.26 Acres
- Year built:
- 2022
- Baths:
- 3.00
- MLS#:
- 202307714
- Subdivision:
- Poplar Woods
ADDITIONAL INFORMATION
The "ALLEN" Plan! Welcome to the NEWEST development in Floyd County! POPLAR WOODS is just minutes to the expressway, but still has a country setting and comprised of 84 premium lots! EARLY BUYER MAY CUSTOMIZE! QUALITY built by ASB with a 3 CAR GARAGE, this plan will have TONS OF UPGRADES and is a 4 bedroom, 3 full bath floor plan with nearly 1600 sq ft on the main level and approx 800 sq ft finished in the basement, 10 ft smooth ceilings in the great room, kitchen, and hall with a wide open floor plan, great for entertaining! This home will have a super an exterior with a mixture of HARDIE siding, board & batten, and stone. LVT "life proof" flooring will flow throughout most of the main level, including the Owners bedroom! The kitchen area is open to the dining and great room and will boast GRANITE counter tops, kitchen island, breakfast bar, big corner pantry, stainless steel appliances, and dining area. The owners suite is a sprawling 15'X11' and will have a TRAY ceiling and gorgeous en suite bath with a custom TILE shower, (2) Walk in closest, and (2) separate vanities with GRANITE tops. home offers two BIG spare bedrooms adjoined by a full bath. A FINISHED DAYLIGHT basement with large windows, full bath, family room, and tons of storage space. ENERGY SMART RATED! RWC Structural WARRANTY provided at closing.
- Type:
- Single Family
- Sq.Ft.:
- 4,000
- Status:
- Active
- Beds:
- 4
- Lot size:
- 1.93 Acres
- Year built:
- 2005
- Baths:
- 4.00
- MLS#:
- 202307684
- Subdivision:
- Westridge Forest
ADDITIONAL INFORMATION
This is your chance to own a gorgeous 4BR/4Ba home w/inground saltwater pool on almost 2Ac! Freshly painted. New pine hardwood flooring in LR. Hardwood throughout Main floor. You'll love the spacious primary suite on the main floor w/separate walk-in closets. 4,000 SqFt of FINISHED Living Space. Open floor design between the beautiful eat-in kitchen & great room. Large windows allow plenty of natural light. Frml DR, Large kit features a full compliment of appliances, built in cabinetry & large island w/brkfst bar. Upstairs are 3 BRs & built in study/work area loft. Can you find the secret passage in the upstairs BR? Makes for a great playroom, can be a sewing/craft/office area too. The walkout basement features an open floor plan w/2nd kitchen & bar area. (Frig does not stay). Perfect for entertaining. Game room can be a 5th nonconforming BR. Tons of storage in unfinished Lower level. Picture the family Pool parties with this amazing heated saltwater pool that is totally private. Large fenced patio area is perfect to protect people & pets. Picturesque backyard, w mature trees & oasis in the highly sought after Floyd Central School system. In ground sprinkler system. 1 Yr Home warranty! Well construction by RPO Builders. Close to interstate. This beauty won't last! Call today for showing. Sq ft & rm sz approx.
- Type:
- Single Family
- Sq.Ft.:
- 2,401
- Status:
- Active
- Beds:
- 4
- Lot size:
- 0.26 Acres
- Year built:
- 2023
- Baths:
- 3.00
- MLS#:
- 202307313
- Subdivision:
- Poplar Woods
ADDITIONAL INFORMATION
NEW ASB Floor plan in Poplar Woods! This gorgeous â Daltonâ Plan has it all! With an amazing curb appeal with a mixture of hardie board and stone, this beauty includes a covered front porch AND covered back patio! The foyer is grand offering wainscoting on the walls, 11 ft ceiling height and flowing into the great room with an 11 ft coffered ceiling! The kitchen has plenty of cabs and counter space, breakfast bar, pantry, eat in dining area, coffee bar, and wide open to the great room! The owners suite is equipped with a tray ceiling, custom feature wall and has an ensuite bath with dual sink, custom tile shower, walkin closet AND a soaker tub! The spare bedrooms are both a great size with 9 ft ceiling and full bath adjoining both. The DAYLIGHT basement offers a large family room, 4th bedroom, full bath, TONS of storage and a LARGE FLEX room that would be a great game room! ENERGY SMART RATED home and RWC Insurance backed structural WARRANTY provided.
- Type:
- Single Family
- Sq.Ft.:
- 2,130
- Status:
- Active
- Beds:
- 4
- Lot size:
- 0.26 Acres
- Year built:
- 2023
- Baths:
- 3.00
- MLS#:
- 202307310
- Subdivision:
- Poplar Woods
ADDITIONAL INFORMATION
This gorgeous â Daltonâ Plan has it all! With an amazing curb appeal with a mixture of hardie board and stone, this beauty includes a covered front porch AND covered back patio! The foyer is grand offering wainscoting on the walls, 11 ft ceiling height and flowing into the great room with an 11 ft coffered ceiling! The kitchen has plenty of cabs and counter space, breakfast bar, pantry, eat in dining area, coffee bar, and wide open to the great room! The owners suite is equipped with a tray ceiling, custom feature wall and has an ensuite bath with dual sink, custom tile shower, walkin closet AND a soaker tub! The spare bedrooms are both a great size with 9 ft ceiling and full bath adjoining both. The DAYLIGHT basement offers a large family room, additional bedroom, full bath and TONS of storage. ENERGY SMART RATED home and RWC Insurance backed structural WARRANTY provided.
- Type:
- Single Family
- Sq.Ft.:
- 2,300
- Status:
- Active
- Beds:
- 4
- Lot size:
- 0.26 Acres
- Year built:
- 2022
- Baths:
- 3.00
- MLS#:
- 202307133
- Subdivision:
- Poplar Woods
ADDITIONAL INFORMATION
Welcome to "The Amy" Plan with a 3 CAR GARAGE in ASB's newest FLOYD COUNTY development of Poplar Woods! QUALITY built by ASB, this plan offers a wide open floor plan with a true FOYER area flowing into the vaulted great room with 10 ft ceiling height and right into the kitchen area that provides an island, big pantry, dining area, granite or quartz countertop, and tons of cabinet space. LVP "life proof" flooring will be located in the foyer, great room, kitchen, hallways, hall bath, OWNERS bedroom and bath! All bedrooms are a great size, including the owners suite that offers a private bath with dual sink w/ granite countertops, CUSTOM TILE shower and big walk in closet! The lower level is a FINISHED WALKOUT basement that has a HUGE family room, 4th bedroom, full bath, and a ton of storage space. Poplar Woods is only minutes from the expressway and downtown Louisville, and also provides great lots with incredible country views. RWC WARRANTY provided at closing. This home is ENERGY SMART RATED!
- Type:
- Single Family
- Sq.Ft.:
- 2,354
- Status:
- Active
- Beds:
- 4
- Lot size:
- 0.26 Acres
- Year built:
- 2022
- Baths:
- 3.00
- MLS#:
- 202307134
- Subdivision:
- Poplar Woods
ADDITIONAL INFORMATION
The "ALLEN" Plan! Welcome to the NEWEST development in Floyd County! POPLAR WOODS is just minutes to the expressway, but still has a country setting and comprised of 84 premium lots! EARLY BUYER MAY CUSTOMIZE! QUALITY built by ASB with a 3 CAR GARAGE, this plan will have TONS OF UPGRADES and is a 4 bedroom, 3 full bath floor plan with nearly 1600 sq ft on the main level and approx 800 sq ft finished in the basement, 10 ft smooth ceilings in the great room, kitchen, and hall with a wide open floor plan, great for entertaining! This home will have a super an exterior with a mixture of HARDIE siding, board & batten, and stone. LVT "life proof" flooring will flow throughout most of the main level, including the Owners bedroom! The kitchen area is open to the dining and great room and will boast GRANITE counter tops, kitchen island, breakfast bar, big corner pantry, stainless steel appliances, and dining area. The owners suite is a sprawling 15'X11' and will have a TRAY ceiling and gorgeous en suite bath with a custom TILE shower, (2) Walk in closest, and (2) separate vanities with GRANITE tops. home offers two BIG spare bedrooms adjoined by a full bath. A FINISHED DAYLIGHT basement with large windows, full bath, family room, and tons of storage space. ENERGY SMART RATED! RWC Structural WARRANTY provided at closing.
- Type:
- Single Family
- Sq.Ft.:
- 1,323
- Status:
- Active
- Beds:
- 3
- Lot size:
- 4.28 Acres
- Year built:
- 1992
- Baths:
- 1.00
- MLS#:
- 202306958
ADDITIONAL INFORMATION
Check out this awesome ranch home that has been very well taken care of in Floyd County! This 3 bedroom 1 bathroom home has a nice size living room and family room! Large eat-in kitchen with all appliances remaining even the washer and dryer!! This home also has a generator that has been wired in! 1.2 + or 1 acre ( home is being surveyed and will have the exact acreage by April 1, 2023. A survey will be provided and the legal description will change! This home also has an extra large deck and a fenced-in yard! sq ft is approximate if critical buyers should verify. This listing is a secondary listing to the original MLS# 202306419 with only 1 acre. The roof was installed in 2012
- Type:
- Single Family
- Sq.Ft.:
- 2,146
- Status:
- Active
- Beds:
- 3
- Lot size:
- 1.09 Acres
- Year built:
- 1987
- Baths:
- 3.00
- MLS#:
- 202306848
- Subdivision:
- The Oaks
ADDITIONAL INFORMATION
The home of your dreams is awaiting new owners. Located in the Floyd Central school district and desirable "Oaks" development. This is the perfect place for entertaining friends and family overlooking the acre of woods from the large deck. There's plenty of space including a walk-out basement. You'll love the updated kitchen with granite countertops, cinnamon maple cabinets & beautiful hardwood floors. 1 year HSA Home Warranty provided. Schedule your showing today!
- Type:
- Single Family
- Sq.Ft.:
- 3,095
- Status:
- Active
- Beds:
- 4
- Lot size:
- 0.77 Acres
- Year built:
- 2016
- Baths:
- 3.00
- MLS#:
- 202306851
- Subdivision:
- Legacy Springs
ADDITIONAL INFORMATION
1004 Westwood Dr could be your very own Oasis, located in Legacy Springs, positioned at the end of a cul-de-sac, with a backyard and outdoor living area that will provide a great entertaining space, relaxing outdoor living and a place that make all your friends and family want to visit. This home has it all, from the open feel of the main floor living space, the laundry just off the 1st floor primary bedroom, a split bedroom floor plan, finished basement with the potential for a theatre room, office and additional entertainment space, plus a 4th bedrooms and full bath, covered rear patio, plus the inground pool with concrete surround area all overlooking a peaceful, wooded setting. The 1st floor living space offers scraped hardwood floors, vaulted ceiling, recessed lighting and a gas fireplace surrounded by built in shelving. The kitchen features a center island, granite counter tops, white custom cabinetry, stainless steel appliances, a pantry and tiled backsplash. The dining area provides a view of the backyard and pool with windows on three sides plus access to covered porch and outdoor living area. The primary bedroom is spacious, offering scraped hardwood flooring, triple tray ceiling plus access to the covered patio and an attached walk in closet and primary bath with soaking tub, custom tiled shower, separate his and hers vanities and an adjoining drop zone / laundry room. There are just too many additional features to mention, call your agent today!!
- Type:
- Single Family
- Sq.Ft.:
- 2,319
- Status:
- Active
- Beds:
- 4
- Lot size:
- 3.17 Acres
- Year built:
- 1977
- Baths:
- 2.00
- MLS#:
- 202306852
- Subdivision:
- Countryside Estates
ADDITIONAL INFORMATION
$413,900
7012 Oaken Lane Lanesville, IN 47136
- Type:
- Single Family
- Sq.Ft.:
- 2,333
- Status:
- Active
- Beds:
- 4
- Lot size:
- 0.26 Acres
- Year built:
- 2023
- Baths:
- 3.00
- MLS#:
- 202306772
- Subdivision:
- Poplar Woods
ADDITIONAL INFORMATION
*MOVE-IN READY* This Alliance Plan features a versatile Gray, Black and White Exterior! This 4-bedroom, 3-bath home with 2333 sq. ft. boasts an open floor plan, split bedrooms, a first-floor master suite and walkout basement! The spacious Living Room has 9' ceilings and tons of natural light. The Stunning Kitchen features Bianco Marina Quartz Countertops, an UPGRADED waterfall edge peninsula, white tile backsplash, stainless steel appliances, and a pantry! The finishing touches to this home are the Craftsman Trim Package, Satin Nickel plumbing fixtures and Lighting! The Primary Bedroom has 2 large windows and a Barn Door. The Primary Suite features separate sinks, a private water closet, custom tile shower, a linen closet, a privacy window for natural light, and a walk-in closet. The Great Room, Kitchen, Primary Bedroom and Closet, Bathrooms, and Laundry Room have durable luxury vinyl plank flooring, which looks like hardwood, and itâs waterproof and scratch-resistant. The WALKOUT basement is finished with a large Family Room, a fourth bedroom, the 3rd full bathroom and tons of storage space! This home also has an attached three-car garage a nice deck and lower patio. SMART ENERGY RATED.*Ask about extra incentives by our Preferred Lender* Sq. ft. is approx.; if critical, buyers should verify. LOT 106
Albert Wright Page, License RB14038157, Xome Inc., License RC51300094, albertw.page@xome.com, 844-400-XOME (9663), 4471 North Billman Estates, Shelbyville, IN 46176

Information is provided exclusively for consumers personal, non - commercial use and may not be used for any purpose other than to identify prospective properties consumers may be interested in purchasing. Copyright © 2025, Southern Indiana Realtors Association. All rights reserved.
Lanesville Real Estate
The median home value in Lanesville, IN is $397,500. This is higher than the county median home value of $213,500. The national median home value is $338,100. The average price of homes sold in Lanesville, IN is $397,500. Approximately 72.01% of Lanesville homes are owned, compared to 17.12% rented, while 10.87% are vacant. Lanesville real estate listings include condos, townhomes, and single family homes for sale. Commercial properties are also available. If you see a property you’re interested in, contact a Lanesville real estate agent to arrange a tour today!
Lanesville, Indiana has a population of 795. Lanesville is less family-centric than the surrounding county with 27.76% of the households containing married families with children. The county average for households married with children is 29.34%.
The median household income in Lanesville, Indiana is $86,711. The median household income for the surrounding county is $63,586 compared to the national median of $69,021. The median age of people living in Lanesville is 42.2 years.
Lanesville Weather
The average high temperature in July is 87.6 degrees, with an average low temperature in January of 25.8 degrees. The average rainfall is approximately 44.2 inches per year, with 10.6 inches of snow per year.
