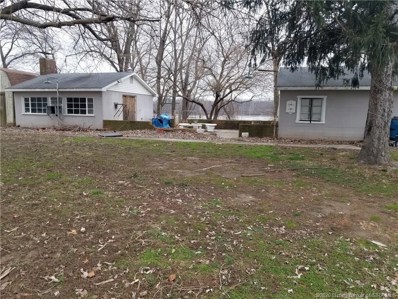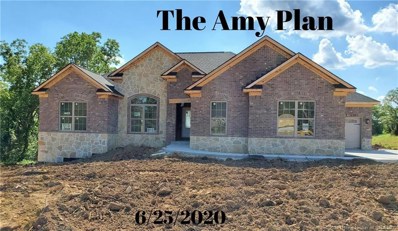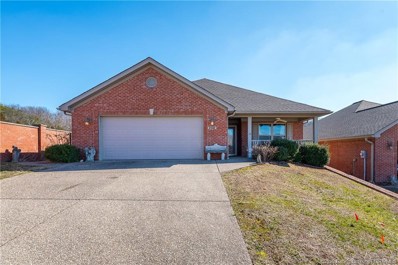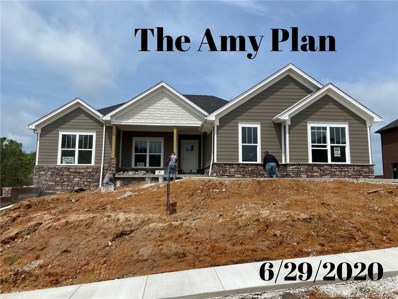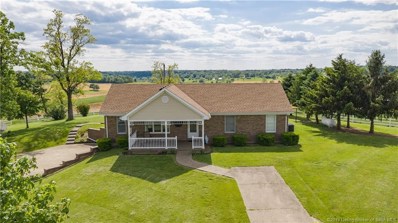Lanesville IN Homes for Sale
- Type:
- Single Family
- Sq.Ft.:
- 800
- Status:
- Active
- Beds:
- 1
- Lot size:
- 1.03 Acres
- Year built:
- 1960
- Baths:
- 1.00
- MLS#:
- 202007350
ADDITIONAL INFORMATION
Getaway camp property on the Ohio River! Features two buildings connected by a large patio on 1 acre. Water, electric and septic all onsite.
- Type:
- Single Family
- Sq.Ft.:
- 2,734
- Status:
- Active
- Beds:
- 4
- Lot size:
- 0.5 Acres
- Year built:
- 2020
- Baths:
- 3.00
- MLS#:
- 202006186
- Subdivision:
- Legacy Springs
ADDITIONAL INFORMATION
BEAUTIFUL New Construction in Legacy Springs! This QUALITY built Amy plan by ASB boast nearly 1800 SQ FT on the main level and offers over 900 finished ft in the lower level! Located on a nice HALF ACRE cul de sac lot, this WIDE open plan is incredibly popular and features a foyer that enters into a large living room with vaulted ceiling and flows right into the kitchen area that offers a kitchen island, plenty of cabs, eat in area, PANTRY, stainless appls, and GRANITE countertops! This is a split bedroom plan with the owners suite being a generous size with vaulted ceiling and a fantastic private bath with double vanity with granite, CUSTOM TILE shower, and HUGE Walk in closet! The lower level is a WALKOUT basement and offers a large family room area, great for entertaining, as well as the large 4th bedroom, FULL BATH, and plenty of storage! This is an ENERGY SMART RATED Home and builder provides RWC insurance backed structural warranty at closing. BUILDER WILL PAY FOR BUYER CLOSING COST with PREFERRED LENDER! One Owner is licensed Real Estate agent.
- Type:
- Single Family
- Sq.Ft.:
- 1,603
- Status:
- Active
- Beds:
- 2
- Lot size:
- 0.14 Acres
- Year built:
- 2008
- Baths:
- 2.00
- MLS#:
- 202006098
- Subdivision:
- Barron Heights
ADDITIONAL INFORMATION
MOVE IN READY! ALL BRICK BEAUTY! Patio Home Style, On the end, PRIVACY, Quiet Street,LOW Maintenance, Covered Front Porch, SPLIT PLAN, 2 Bed 2 Bath, Foyer, Columns, Vaulted in Lrg Liv Room. OPEN to Lrg Kitchen, Loads of Beautiful Maple Cabs, STAINLESS APPLS. All Kit. Appls STAY! Breakfast/Serving Bar, Lrg Eat-in Kit./Dining. Walk out from Kit/Liv to Lovely Covered Patio, Surrounded by Privacy Brick Wall, see wildlife and Beautiful scenery. Very NICE size Master Suite w/ Lrg WIC, Dressing Vanity/Mirror, Lrg Master Bath w/Dbl Vanity and Sep. Shower. LOTS of closets! You’ll love the office space w/Built-in Desk/Cabs, Lrg Laundry w/Cabs, OVERSIZED Garage w/work bench, NEW Garage door engine 2019, NEW HVAC 2018, BRAND NEW Hot Water Heater 2019, NEW Garbage disposal 2019, Professionally Cleaned Carpets.. convenient to Post Office, Lanesville and Corydon!!!
- Type:
- Single Family
- Sq.Ft.:
- 2,681
- Status:
- Active
- Beds:
- 4
- Lot size:
- 0.59 Acres
- Year built:
- 2020
- Baths:
- 3.00
- MLS#:
- 202005943
- Subdivision:
- Legacy Springs
ADDITIONAL INFORMATION
NEW CONSTRUCTION and QUALITY built by ASB, this "AMY" Plan has a BRICK and STONE exterior and offers a 3 CAR garage and WALKOUT Basement! This Stunning OPEN/SPLIT floor plan with QUALITY and attention to DETAILS, and Nearly 2700 sq ft of finished living space! 10 ft smooth ceilings in the great room, wood flooring and a well equipped kitchen with sleek design boasting GRANITE counter tops, ISLAND, stainless appliances, tons of counter space and corner PANTRY! The owners suite is a spacious and features LVP FLOORING, BARN DOOR, tray ceiling, split vanity with granite, 2 Walk In closets, Big corner soaker TUB, and CUSTOM TILE SHOWER! The FINISHED WALKOUT basement offers tons of NATURAL LIGHT, full bath, tons of storage space and sizable 4th bedroom. RWC Insurance backed structural warrnty! This is an ENERGY SMART RATED HOME. Closing cost paid w/ builders preferred lender! Owner is licensed real estate agent.
$4,500,000
1715 Old Salem Road Lanesville, IN 47136
- Type:
- Farm
- Sq.Ft.:
- 2,312
- Status:
- Active
- Beds:
- 3
- Lot size:
- 217.61 Acres
- Year built:
- 1994
- Baths:
- 2.00
- MLS#:
- 201907975
ADDITIONAL INFORMATION
Are you looking for an established farm or land to develop in Floyd County? OVER 200 ACRES of desired DEVELOPMENT or FARMLAND located in the much desired New Albany Floyd County School System. Formerly a top producing dairy farm, this farm is now a profitable producing popcorn and alfalfa farm. Grain bins, silos, pole barns, stalled barns, fenced pastures and ponds.This land has everything you need to jump in and start or expand your farming career. Developers-this land features several road frontages and neighbors a development making it very desirable to begin or expand your development career. Don't miss your chance to own this prime piece of property.
Albert Wright Page, License RB14038157, Xome Inc., License RC51300094, albertw.page@xome.com, 844-400-XOME (9663), 4471 North Billman Estates, Shelbyville, IN 46176

Information is provided exclusively for consumers personal, non - commercial use and may not be used for any purpose other than to identify prospective properties consumers may be interested in purchasing. Copyright © 2025, Southern Indiana Realtors Association. All rights reserved.
Lanesville Real Estate
The median home value in Lanesville, IN is $397,500. This is higher than the county median home value of $213,500. The national median home value is $338,100. The average price of homes sold in Lanesville, IN is $397,500. Approximately 72.01% of Lanesville homes are owned, compared to 17.12% rented, while 10.87% are vacant. Lanesville real estate listings include condos, townhomes, and single family homes for sale. Commercial properties are also available. If you see a property you’re interested in, contact a Lanesville real estate agent to arrange a tour today!
Lanesville, Indiana has a population of 795. Lanesville is less family-centric than the surrounding county with 27.76% of the households containing married families with children. The county average for households married with children is 29.34%.
The median household income in Lanesville, Indiana is $86,711. The median household income for the surrounding county is $63,586 compared to the national median of $69,021. The median age of people living in Lanesville is 42.2 years.
Lanesville Weather
The average high temperature in July is 87.6 degrees, with an average low temperature in January of 25.8 degrees. The average rainfall is approximately 44.2 inches per year, with 10.6 inches of snow per year.
